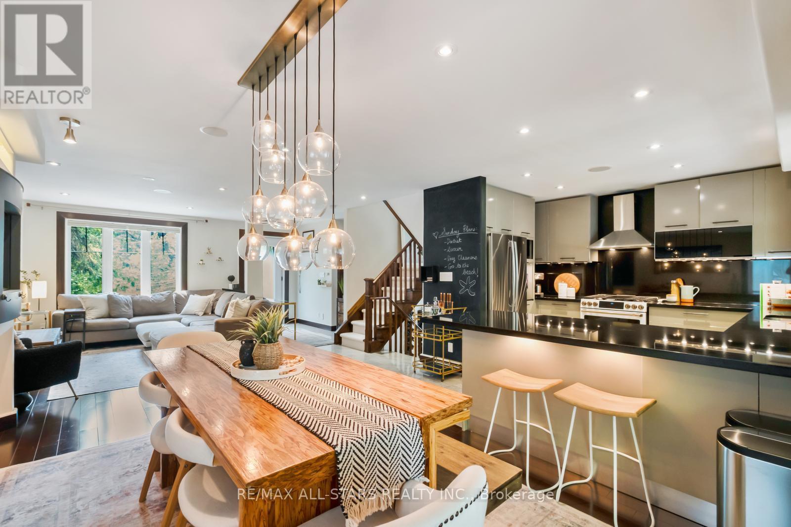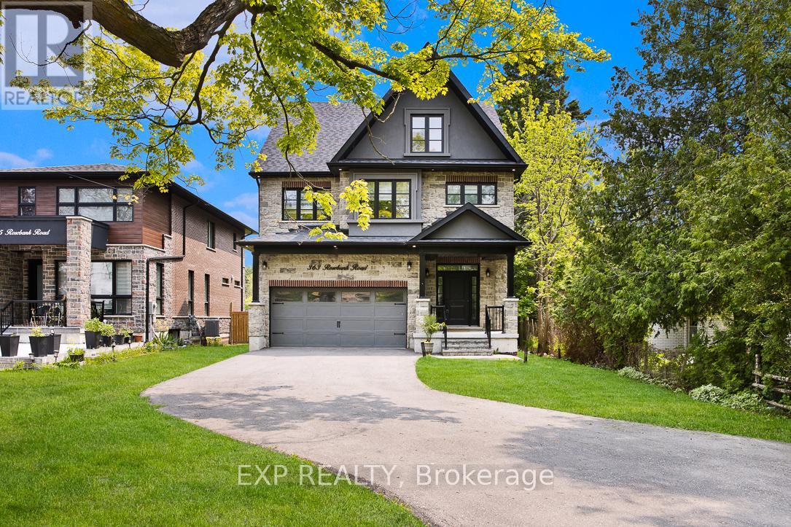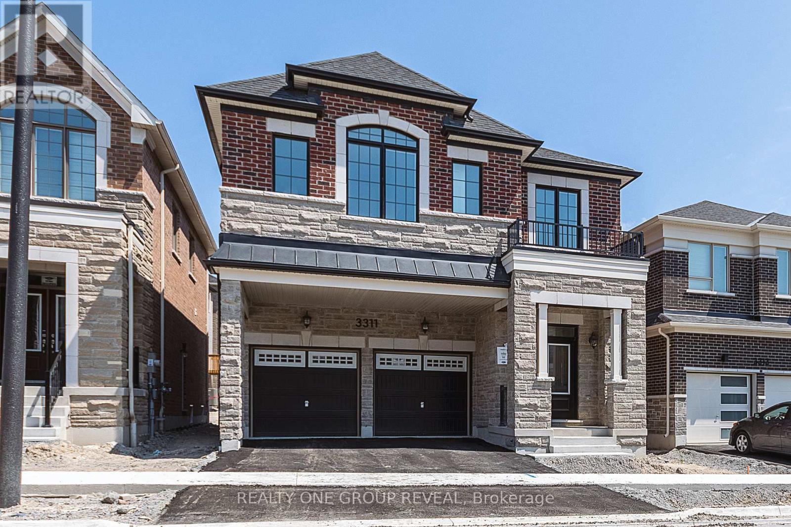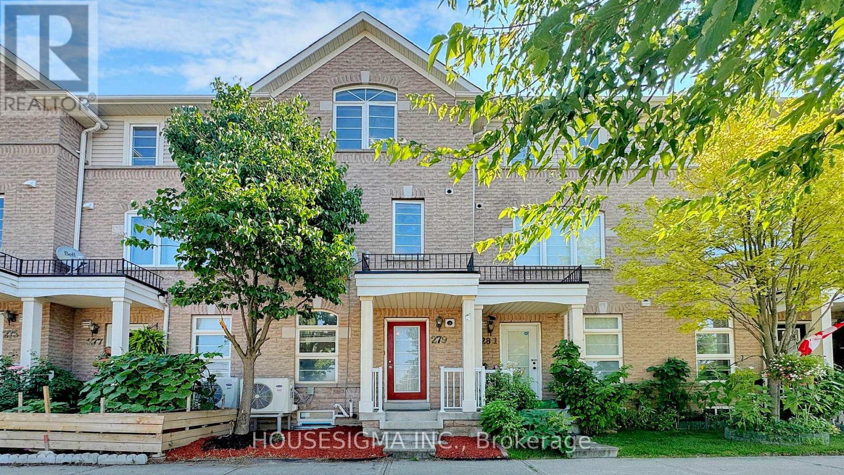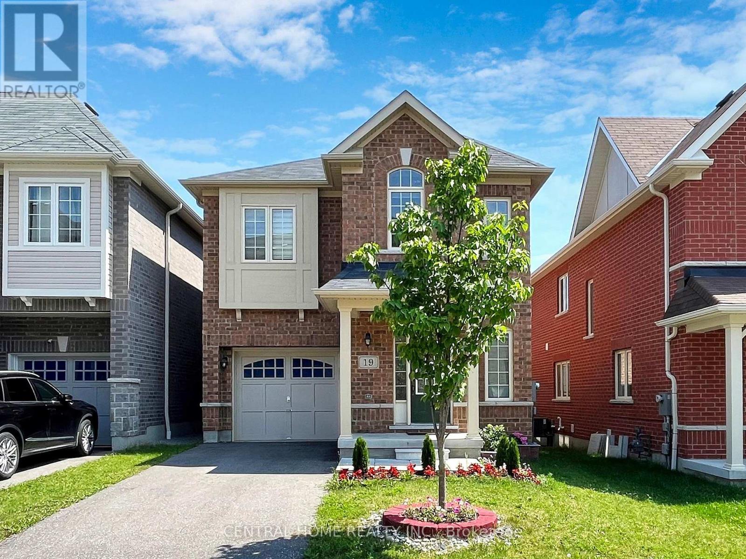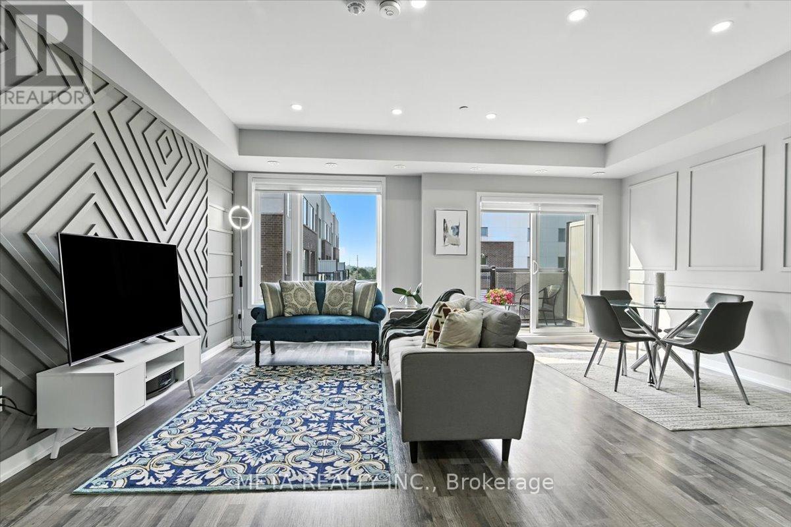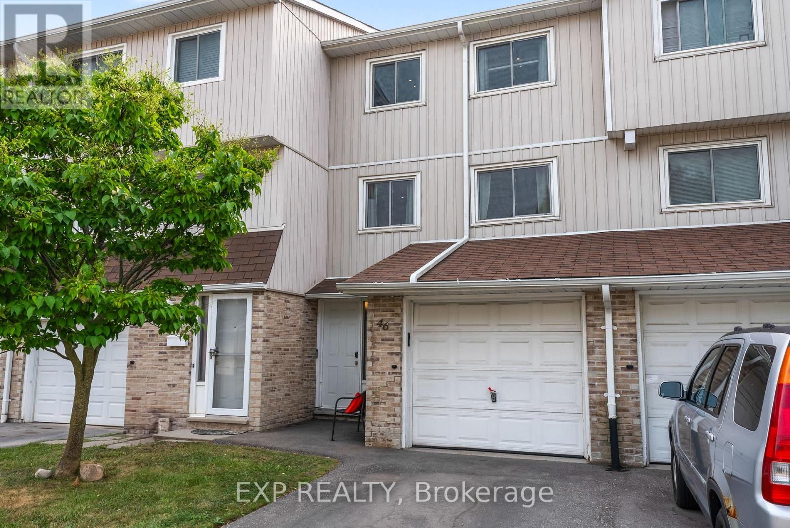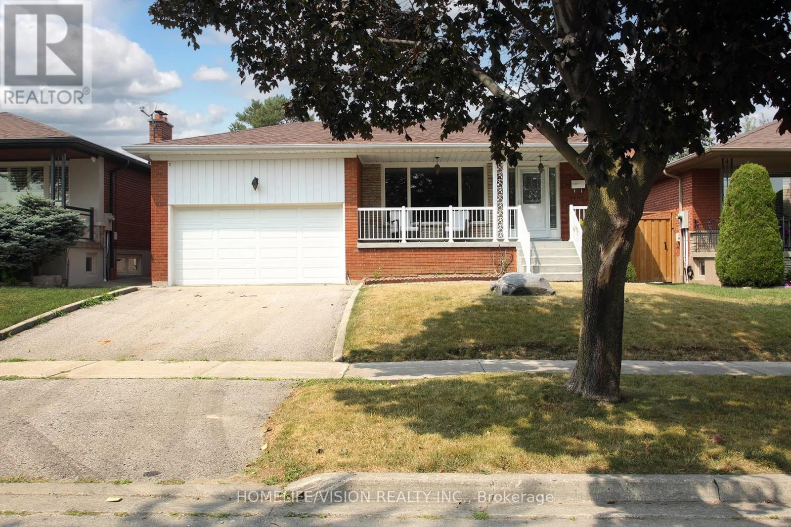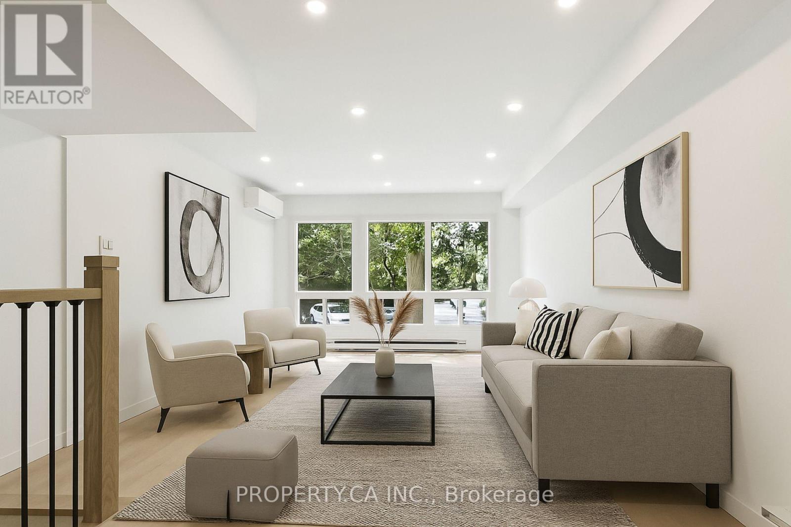48 Fishery Road
Toronto, Ontario
Nestled in the highly sought-after Highland Creek community of Scarborough, this stunning home sits on a serene street lined with mature, tree canopied sidewalks, offering a picturesque setting that enhances its charm and curb appeal. The main floor features a custom designed kitchen with granite countertops, stainless steel appliances, and a walkout to a beautiful, large pie shaped backyard perfect for entertaining or relaxing in your private outdoor retreat. This rare lot offers potential for a future home addition or even building a second dwelling (subject to zoning and approvals), making it an incredible investment opportunity. The inviting family room showcases a cozy wood-burning fireplace with classic brick accents, while the sun-filled living room overlooks the front yard and flows seamlessly into the formal dining area. Additional main floor highlights include a convenient laundry room and direct access to an oversized garage. Upstairs, the spacious primary bedroom retreat boasts a renovated 3-piece ensuite and a walk-in closet. Three additional generously sized bedrooms offer plenty of space for the whole family and share a well appointed 3-piece main bathroom. The fully finished lower level includes a large recreation room with a bar counter, an extra bedroom, and another 3-piece bathroom perfect for guests, in-laws, or extended living arrangements. Ideally located just minutes from the University of Toronto Scarborough, Centennial College, the Pan Am Centre, and the future Scarborough Academy of Medicine and Integrated Health (SAMIH). Commuters will appreciate the quick access to Highway 401 and TTC. Enjoy the charm of Highland Creek Village with its local dining and shopping, plus nearby walking and biking trails that connect you with nature. This is more than just a home, it's a rare opportunity to live in a family-friendly neighborhood that offers the perfect blend of nature, convenience, and community. (id:60365)
12 Glen Davis Crescent
Toronto, Ontario
Nestled on a quiet, tree-lined street, this home offers a rare combination of style, comfort, and practicality including the coveted bonus of three-car parking in the heart of the Upper Beaches. The main floor is bright, open, and designed for both everyday living and entertaining. Rich hardwood floors, recessed lighting, and a cozy gas fireplace create an inviting atmosphere. The chefs kitchen features granite counters, stainless steel appliances, and a breakfast bar thats perfect for quick weekday mornings or hosting guests with ease. Upstairs, three large bedrooms are bathed in natural light, each offering comfortable proportions and a clean, functional layout. The primary suite is a standout, complete with hardwood floors, a walk-in closet, and a spa-inspired ensuite that feels like your own private retreat. The fully finished lower level adds incredible flexibility to the homes footprint. With its separate entrance, its ideal for a media room, home gym, office, or in-law suite giving you options to suit your lifestyle now and in the future. Step outside to your private backyard oasis, framed by mature trees that provide shade and privacy. Whether you're sipping coffee in the morning, enjoying a summer barbecue, or simply unwinding with a book, this outdoor space offers the perfect backdrop. All of this comes with a location thats hard to beat just steps to Queen Street East, the Boardwalk, GO Transit, local shops, cafes, parks, and top-rated schools. Its a home thats not only move-in ready but also a complete lifestyle upgrade. (id:60365)
363 Rosebank Road
Pickering, Ontario
Toronto-scale living at a Pickering price. Shows like new 2021 build with over 4,600 sq. ft across 3 levels: 5 beds, 5 baths, 3 living areas, including a sun-filled loft. Performance upgrades throughout - triple-pane windows, in-floor heat, wide-plank hardwood, large-format porcelain tile, strategically placed pot lights, robust sound insulation, and individual climate control per floor. Chefs kitchen with quartz, pot filler, and premium appliances; great room with wet bar. Newly finished lower level virtually staged. Nestled next to a conservation area with scenic walking trails, and just moments from the Canoe & Kayak Club provides ample opportunities for aquatic adventures. The nearby Rouge GO station ensures effortless commutes. Situated in a coveted neighbourhood, this residence is more than just a home; it is a lifestyle. If you've been pricing 4,600+ sq. ft in Toronto, this is the smarter move. (id:60365)
3311 Marchington Square
Pickering, Ontario
Welcome to the Valleyview Model A Thoughtfully Designed Family Home! Step into this beautifully crafted 4-bedroom, 4-bathroom home offering 2,691 sq ft of well-planned living space in a highly sought-after Pickering neighbourhood. With its spacious open-concept layout, cozy gas fireplace in the family room, and modern kitchen ideal for entertaining, this home checks every box for comfortable family living. Upstairs, you'll find generously sized bedrooms, including a luxurious primary suite featuring a beautiful ensuite and ample closet space your perfect daily retreat. Additional highlights include: Tankless water heater (owned) Double garage with ample parking, Quick closing available minimum 30 days. This move-in ready gem won't last long. (id:60365)
1852 Birchview Drive
Oshawa, Ontario
Welcome To This Immaculate, Move-In Ready Beauty Sitting On A Premium Lot That Backs Directly Onto A Huge, Quiet Park With Gate Access Directly From The Backyard. Perfect For Families, Kids, Pets, And Peaceful Outdoor Living. Enjoy Backyard Access From Both Sides Of The Home, Plus Motion-Detecting Lights At Rear. Thousands $$$$$ Spent On Upgrades And Maintenance, Absolutely No Work Needed For Years To Come! Step Inside To Discover A Bright, Spacious Layout Featuring Pot Lights, A Cozy Gas Fireplace In The Family Room, And A Gorgeous Kitchen With Brand New Quartz Countertops, Brand New Stainless Steel Appliances, And Soft-Close Cabinets. Walk Out To A Massive 10' x 20' Deck With Glass Panels, Perfect For Summer BBQs And Morning Coffee. Upstairs Offers 4 Oversized Bedrooms Flooded With Natural Light. The Grand Primary Retreat Boasts A 5-Piece Ensuite With Soaker Tub, Stand-Up Shower, And Expansive Windows Overlooking The Backyard. Each Secondary Bedroom Includes Huge Windows And Generously Sized Closets. Convenient Main Floor Laundry With Garage Access Adds Functionality And Ease. The Walk-Out Basement Is Built With Steel Studs, Offering Incredible Potential. It Includes A Large Bedroom With Walk-In Closet, Two Separate Walk-Out Doors To The Yard, A Rough-In For A Washroom, And An Unfinished Area That's A Blank Canvas For Your Dream Rec Room, In-Law Suite, Or Income Potential. Major Updates Include: Furnace- August 2020, A/C- 2009, Hot Water Tank- 2022, Roof- 2024, Kitchen Appliances- 2025, Quartz Countertops- 2025, Front Patio Stones- 2025. A/C, Furnace, Fireplace Serviced- 2025; Ducts Cleaned- 2025; This One Checks All The Boxes, Quality, Space, Style, Location, Potential, And Long-Term Peace Of Mind! See You Soon! (id:60365)
279 Monarch Avenue
Ajax, Ontario
Welcome to this stunning freehold townhouse in sought-after Ajax South, featuring over $60K in upgrades. The main floor boasts 9 ft ceilings, pot lights, hardwood flooring throughout, and a modern kitchen with granite countertops and stainless steel appliances. Enjoy a bright and open living/dining area with a walk-out balcony, plus convenient upper-level laundry close to the bedrooms. Recent updates include a new owned furnace, heat pump, Wi-Fi thermostat, attic insulation. A newly built ground-floor office with kitchenette, fridge, microwave, and full washroom offers the perfect work-from-home setup or guest suite. Large windows fill the home with natural light. Located close to highways, GO Train, schools, community centre, library, and walking distance to shopping plazas. (id:60365)
19 Camilleri Road
Ajax, Ontario
Almost new! Only 5 years old House. Rare Opportunity to become a Proud Owner of a recently built Prestigious House. Huge Upgrades done with over $40,000. New Hardwood Floors, New Modern Light Fixtures, New Pot Lights, New Backsplash, New Wooden Stairs with Metal Railing, New Quartz Kitchen Counter, Newly Painted, very Good Lay Out Plan, Big & Bright Rooms, Separate Entrance from the inside of the House to the Garage . Great Location! Close to Hwy 401, Hwy 407, Ajax Go Station, Public Transit, Costco, Walmart, Metro, Cineplex, Schools, Malls, Parks and Restaurants. (id:60365)
304 - 45 Baseball Place
Toronto, Ontario
Bright 2-bedroom, 2-bathroom condo in Riverside Square with functional open concept layout, balcony, and an underground parking space. 670 Sqft plus a 40 sqft balcony. Features a modern kitchen and access to premium amenities including a rooftop pool with panoramic skyline views, gym, and party room. Steps to top restaurants, cafés, shops, Queen streetcar, minutes to DVP, and future Ontario Line!! (id:60365)
220 - 1460 Whites Road
Pickering, Ontario
Welcome To This Beautifully Maintained 2-Bedroom, 2.5-Bathroom Stacked Townhome Offering A Perfect Blend Of Style, Comfort, And Convenience. The Spacious Open-Concept Main Floor Boasts Soaring 9-Ft Ceilings, Upgraded Pot Lights, Premium Sheer Zebra Blinds, And A Chic Kitchen Backsplash. Enjoy Seamless Indoor-Outdoor Living With A Combined Living/Dining Area That Opens To A Private Balcony - Ideal For Your Morning Coffee Or Evening Unwind. The Bright Primary Bedroom Features A 3-Piece En-suite, And Both Bedrooms Enjoy The Convenience Of Same-Level Laundry. Step Up To Your Oversized Private Rooftop Terrace, A Perfect Space To Entertain Or Relax Under The Stars. No Rentals Equipment. Family-Friendly, Well-Established Community - Minutes To Hwy 401, Pickering GO Station, Pickering City Centre Mall, Schools, Parks, Shops, And Lake Ontario. Offer Anytime. (id:60365)
46 - 1975 Rosefield Road
Pickering, Ontario
Stylish, Spacious & Steps to Everything in Downtown Pickering! Welcome to this beautiful multi-level townhome, offering approx. 1,500 sq ft of thoughtfully designed living space in one of Pickering's most walkable and family-friendly communities. This rare split-level layout features soaring 16+ ft ceilings in the sun-drenched living room, pot lights throughout, and a cozy private backyard patio perfect for relaxing or entertaining. The open-concept kitchen sits on its own level, overlooked by the family room, an architectural detail that sets this home apart. Upstairs, you'll find 3 generous bedrooms, including a primary with semi-ensuite access to a modern 4-piece bath. The fully finished basement adds versatility with a bedroom, 3-piece bath, an ideal for an in-law suite or home office. Enjoy year-round comfort with forced A/C, stainless steel appliances, and Rogers cable + internet included in the condo fees. Steps to Pickering Town Centre, GO Station, schools, waterfront trails, parks, and more. An ideal opportunity for first-time buyers who want space, style, and a location that checks every box! (id:60365)
64 Orangewood Crescent
Toronto, Ontario
Welcome to this beautifully maintained and professionally painted and cleaned family home offering over 2,600 sq. ft. of finished living space. With new carpet on the stair runners, this home is move-in ready. The bright and spacious main floor features an open-concept living and dining area with hardwood floors and large windows that bring in abundant natural light and views of mature trees. At the front of the home, the kitchen includes ample cabinetry, generous counter space, and oversized windows, creating a warm and inviting atmosphere. Three comfortable bedrooms with hardwood flooring and a 4-piece bath complete the main level.The fully finished lower level, accessible via a separate side entrance or from the main floor, offers incredible in-law or income potential. Bright above-grade windows, a large multipurpose room, a 3-piece bathroom with a stand-up shower, an extra-large laundry room, and a cold room for added storage make this space both functional and versatile. The layout is ideal for multigenerational living or rental use.Outside, enjoy a private fenced yard, perfect for family gatherings or relaxing evenings, along with a charming covered front veranda. Located in a family-friendly neighborhood with convenient access to public transit and city amenities. Dont miss this spacious, flexible, and beautifully presented home! (id:60365)
29 - 1209 Queen Street E
Toronto, Ontario
Welcome Home! This Bright, Modern, Newly Renovated Townhome is everything you have been looking for. Featuring three large bedrooms, two bathrooms, underground parking, a massive ensuite storage unit and freshly landscaped fenced in backyard. This private gated community is a hidden gem amongst the best of Lesliville. Over $100k spent on interior upgrades in addition to Brand New Windows, Siding, Fencing and more. Surrounded by Public Transportation, Cafe's Restaurants, Schools and minutes from Major Highways. Incredible Value and a Must See Property! (id:60365)


