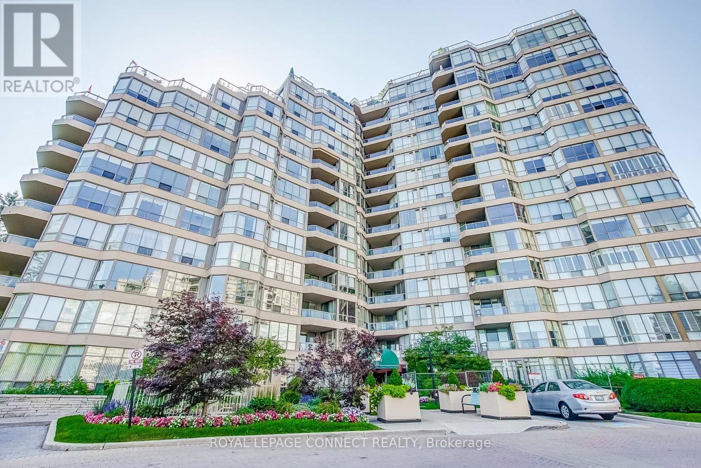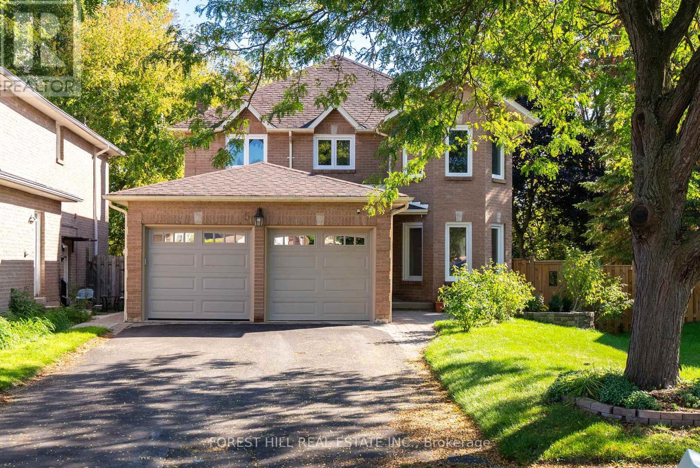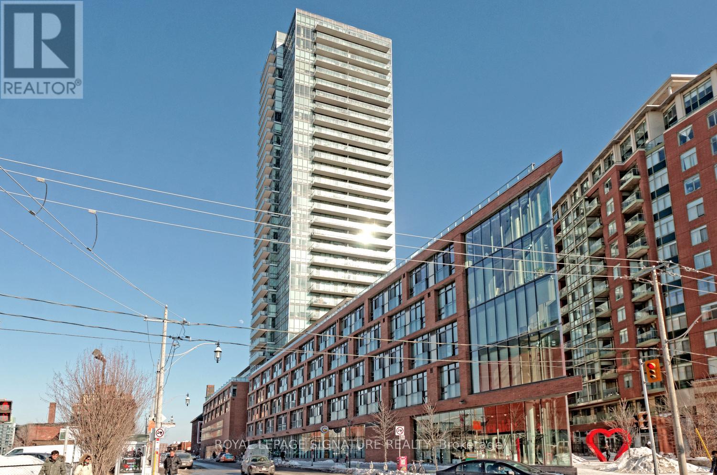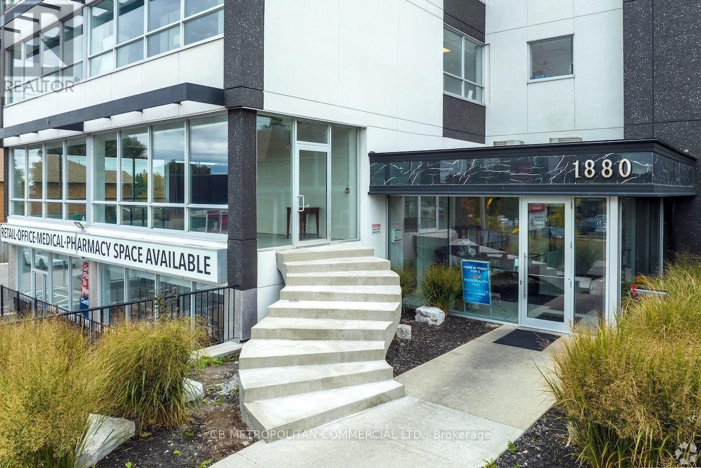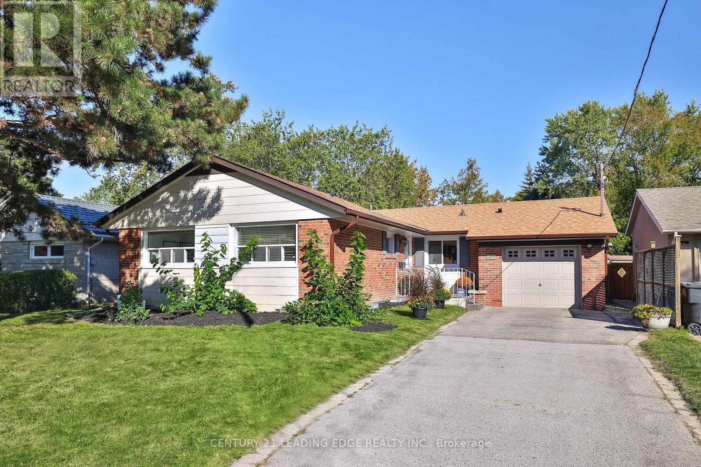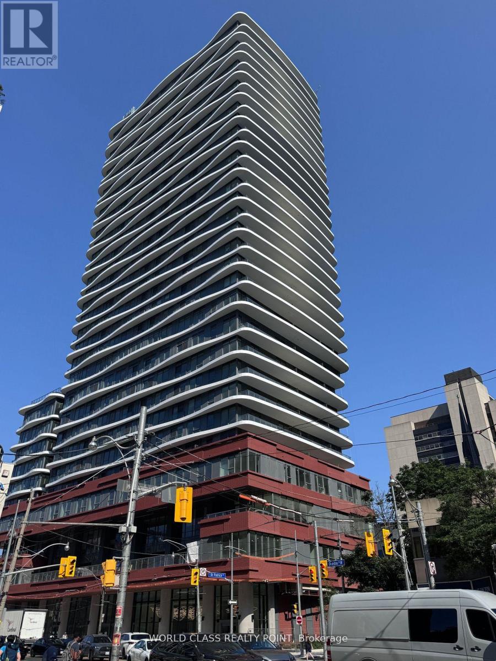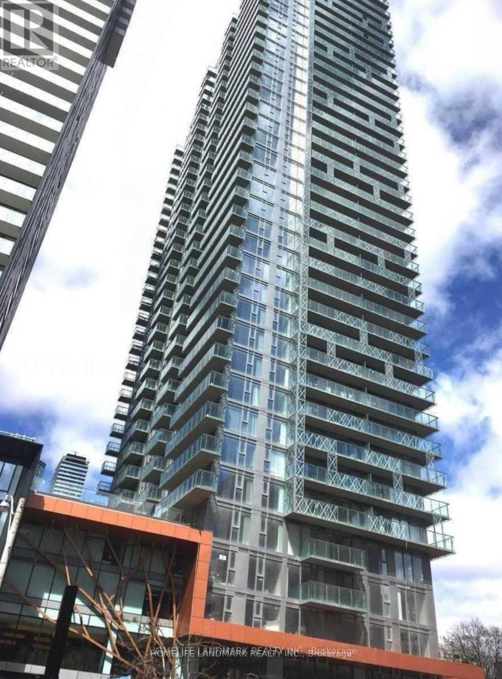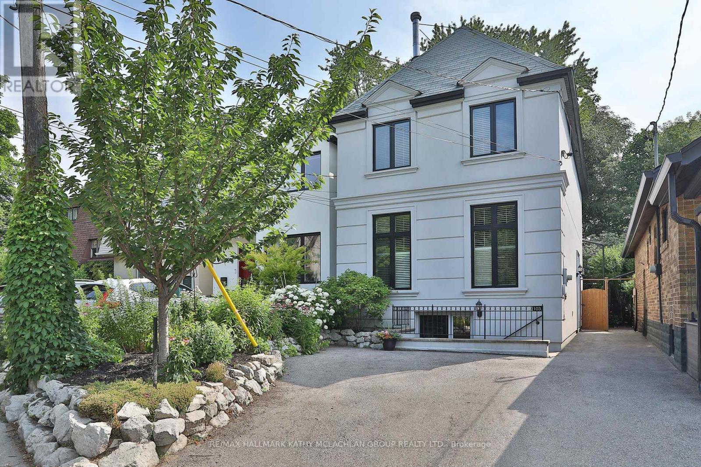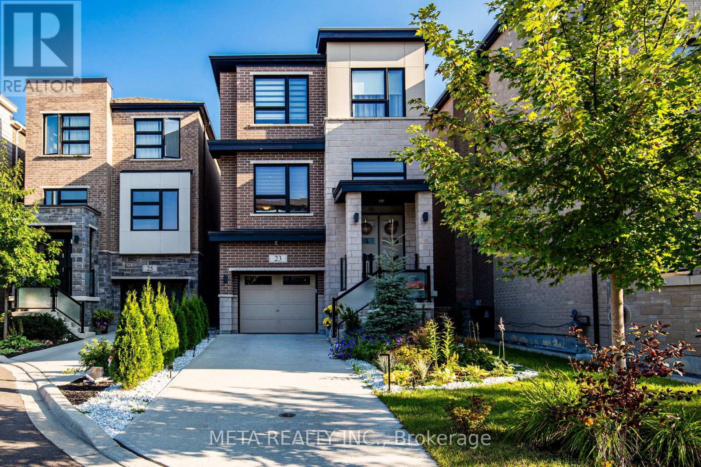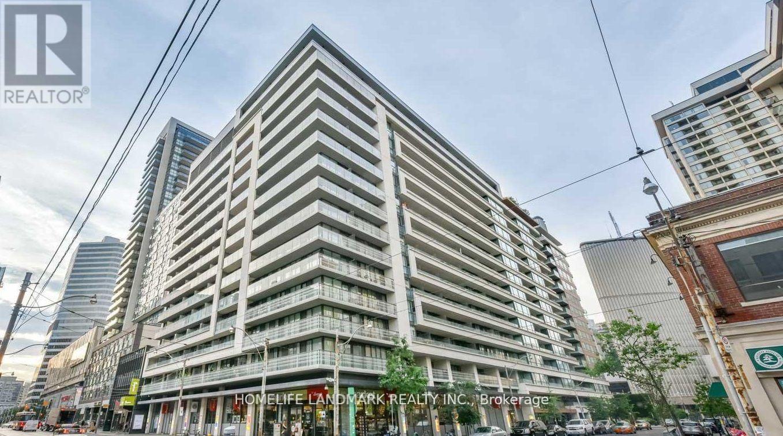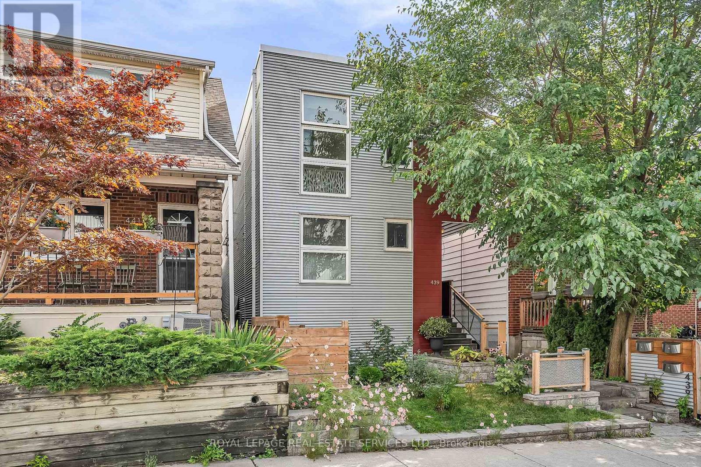532 - 10 Guildwood Parkway
Toronto, Ontario
Resort-Style Living at the Prestigious Gates of Guildwood. Experience comfort, elegance, and convenience in this bright, freshly painted 1+1 bedroom suite in a highly sought-after gated community. The thoughtfully designed layout features a functional eat-in kitchen with quartz countertops, a stainless steel under mount sink, and breakfast bar-perfect for casual dining or entertaining.The open-concept living and dining area boasting hardwood floors, flows seamlessly into a sun-filled den, ideal as a home office, guest space, or second bedroom. Walk out from both the den and the spacious primary bedroom to a private balcony-an inviting spot for morning coffee or evening relaxation. Oversized ensuite laundry room enables for extra storage space. The primary suite also features oversized his-and-hers closets and a renovated 3-piece ensuite with walk-in shower. Bonus: Owned tandem parking for two vehicles! Enjoy a truly resort-like lifestyle with world-class amenities including a saltwater pool, whirlpool, gym, sauna, squash and tennis courts, pickleball, indoor golf simulator, billiards, putting green, library and a vibrant calendar of clubs and social activities. All set within beautifully landscaped, award-winning grounds with walking trails and garden paths. All-inclusive maintenance fees cover heat, hydro, water, internet, and cable. Additional features include guest suites, party/meeting room, and 24/7 gatehouse security for peace of mind. Ideally located just steps from TTC, GO Transit, parks, shopping, waterfront trails, and the historic Guild Inn Estate. This is more than a home-it's a lifestyle! (id:60365)
50 Bluebell Crescent
Whitby, Ontario
Welcome to 50 Bluebell Crescent, a spacious family home situated on a quiet cul-de-sac in an upscale neighbourhood of beautifully maintained homes in the highly desirable West Lynde community. This well-maintained property features 4 second-floor bedrooms plus 3 additional bedrooms in a renovated lower-level in-law suite, along with 5 full bathrooms throughout, two thousand square feet of new inch hardwood flooring, new lighting, and newly painted in neutral tones throughout. The main floor features an east-facing modern Maple kitchen with a convenient layout with generous counter space on the quartz countertop with waterfall peninsula, lots of windows, and a walkout to a stunning premium deck with views of the conservation-protected treed natural ravine setting and the private large backyard, complete with available access for peaceful nature walks and outdoor enjoyment. Enjoy the family room, formal dining room, and versatile office/den. The separate main floor full laundry and mudroom boasts additional access via a side entrance and direct access to a double-car garage for added convenience. The high-efficiency furnace and water heater are new (2023), as is the air conditioner. The lower-level in-law suite is perfect for multi-generational living, offering 3 bedrooms, 2 bathrooms, a large kitchen, and a living area-ideal for extended family or potential rental income. A separate walk-out basement entrance can be easily added (speak to the listing agent for a quote). Close to all amenities, including schools, shopping, dining, parks, and transit, this home offers the perfect balance of tranquil ravine living with urban convenience at your doorstep. (id:60365)
2504 - 33 Mill Street
Toronto, Ontario
Welcome to this bright and spacious 2-bedroom, 2-bathroom corner suite in the heart of the Distillery District! Perched on the 25th floor, this sun-filled unit offers sweeping views of Lake Ontario and the historic cobblestone streets below. The open-concept living space features floor-to-ceiling windows, a modern kitchen with granite counters, and two walkouts to a private balcony where you can take in the city skyline. With an ideal split-bedroom layout and contemporary finishes throughout, this condo combines comfort and style in one of Toronto's most vibrant neighbourhoods. (id:60365)
1880 O'connor Drive
Toronto, Ontario
This six storey mixed-use office building was constructed in 1960 and significantly renovated in 2019. It offers 2,390 square foot office floor plates (12' ceilings) and 38 parking stalls, with the ground level having been used as a pharmacy and the first floor as a restaurant in the recent past. This presents a strong end user opportunity with significant longer term hold potential with 4 to 5 floors of office space plus the ground floor retail space. The property is accessible via road cuts both onto O'Connor Drive and Bartley Drive. The total building area is 18,461 square feet on a 16,458 square foot lot (0.38 acres). Ideally situated on the western edge of the Golden Mile Secondary Plan area (link), 1880 O'Connor Drive is gateway to the Golden Mile. The Golden Mile Secondary Plan is a City of Toronto Official Plan Amendment that sets a vision and planning framework for a major redevelopment of the Golden Mile area. 1880 O'Connor Drive also greatly benefits from the O'Connor Drive Reconfiguration Plan which may provide a valuable future investment opportunity. This property is situated in the 'key intersection' of the O'Connor Drive Avenue Area Study (id:60365)
26 Elvaston Drive
Toronto, Ontario
Amazing opportunity to own in beautiful Victoria Village! This tasteful bungalow sits upon a generous 55"x111" lot and provides endless opportunities while only minutes away from amenities. The ground floor greets you with an open concept living/dining area. Floor to ceiling picture windows perfectly highlight the rich hardwood flooring and crown moulding detail, with stunning views of the large private backyard. The kitchen is designed with warm wood cabinetry, stainless steel appliances and has eat-in potential for your morning coffee. 3 generous bedrooms and a full 4 piece bath complete the main floor space. The basement provides incredible potential for either additional income or multi-generational living. Accessed by a separate rear entrance , the basement contains 2 additional bedrooms, a full kitchen, living room, and a second 4 piece bathroom. Basement features include: new laminate flooring throughout, extra storage space, and built-in shelving. $$$ Spent on upgrades: Brand new furnace (all mechanicals owned), new Energy Efficient Cotton Thermal Insulation, new Full Basement Waterproofing, Brand New Sump Pump, freshly painted throughout. $$$ Move in with confidence!!! This location is steps to transit, schools, and parks. Minutes to highways, shopping, and amenities. A true blend of beauty and convenience, this bungalow is perfect for investors and end users alike. (id:60365)
2612 - 280 Dundas Street W
Toronto, Ontario
Be the first to live in this bright, brand-new 1-bedroom suite at Artistry Condos, located in the heart of downtown Toronto. This sun-filled unit offers floor-to-ceiling windows. The open layout includes a sleek modern kitchen with built-in stainless steel appliances, 9-ft ceilings, and full bathroom. Steps from the Art Gallery of Ontario, OCAD, and the University of Toronto, this suite is in one of the city's most walkable and vibrant areas. You're just a 3-minute walk to St. Patrick Station, 8 minutes to Osgoode Station, and within walking distance to the Eaton Centre, Dundas Square, and Ryerson University (TMU). Close to shops, restaurants, schools, and right next to Grange and Butterfield Parks. Live near five major hospitals and Toronto's Financial and Entertainment Districts. With a Walk Score of 99 and a perfect Transit Score of 100, getting around is effortless. Enjoy luxury amenities like a rooftop terrace, gym, yoga studio, co-working spaces, art studio, guest suite, party rooms, and 24/7 concierge. Available now downtown living doesn't get better than this! (id:60365)
1104 - 50 Wellesley Street E
Toronto, Ontario
Well Maintained Luxurious And Functional Split 2Br & 2 Bath. Floor To Ceiling Windows. Large L Shape Balcony W/Unobstructed East View. Sun Filled-Room, Engineering Wood Floor Throughout, Steps To Ttc Subway, Walking Distance To U Of T, Ryerson, Super Convenient To Everything (Hospitals, Banks, Shopping Ctrs, Restaurants). 24 Hrs Concierge, Gym Fitness Center, Party Room, Guest Suites, Board Room , Swimming Pool. (id:60365)
103 Cleveland Street
Toronto, Ontario
Prime Davisville Village detached home with main floor family room and separate lower apartment suitable for extended family. Thoughtfully rebuilt in 1990. Welcoming foyer features 2 PC bathroom and double closet, easy maintenance stone tiles. Architectural detailed archway opens to spacious living/dining area with wood-burning fireplace. Kitchen with eat-in area overlooks sun-drenched family room with wood-burning fireplace and vaulted ceiling. Walk out to secluded fenced-in garden. 3 spacious bedrooms on 2nd level - 3rd level is suitable for extra bedroom, study, or studio. Lower (non-retrofit) suite has dedicated staircase at the front of the home and another from inside the home. Open concept suite features heated floors, 3 PC bathroom and full sized laundry room. Separate bedroom overlooks rear garden. Please see attachments for floor plan, features and upgrades and website for more photos. Legal front pad parking for one - will accomodate two comfortably. Additional laundry on 2nd floor. Walking distance to schools, shops, restos. (id:60365)
2818 Victoria Park Avenue
Toronto, Ontario
Currently Kari Hair Salon. There is no other hair salon in the complex and if this space is rented to a salon the tenant would have exclusive for the complex.Deposit to equal; 1st month's net rent, plus TMI plus HST and Last month's net rent plus TMI plus HST and Security Deposit equal to last month's net rent plus TMI (id:60365)
23 Hollyhock Court
Toronto, Ontario
Welcome to a stunning newly built residence that seamlessly blends modern luxury with comfort and convenience. The spacious living area is perfect for entertaining or relaxing, featuring a sleek, modern kitchen equipped with top-of-the-line appliances, an upgraded kitchen island, and ample storage. The master suite is a true sanctuary, complete with a luxurious ensuite bath, offering a spa-like retreat with a soaking tub, a walk-in shower, and dual vanities. Each of the additional bedrooms is thoughtfully designed with generous closet space and another stylish bathroom upstairs for them, ensuring privacy and comfort for family. Step outside to discover your private backyard oasis ideal for outdoor dining, gardening, or simply unwinding after a long day. The backyard deck as well as the upper deck have been additional upgrades to the house. Situated in a vibrant and desirable neighborhood such as Don mills, you'll enjoy easy access to local amenities such as Shops at Don Mills, parks, and easy access to DVP as well as 401 connecting you to downtown in minutes! This home is not just a place to live, it's truly a lifestyle upgrade. Don't miss your chance to own this modern marvel of a property! (id:60365)
751 - 111 Elizabeth Street
Toronto, Ontario
Client Remarks**Beautiful Condo With East-View Balcony, 1 Locker, Don't Miss It**. One City Hall Condos In The Heart Of Downtown Toronto. A Functional Layout With Large Window, Prime Downtown Core Location, Steps To Dundas Square, Eaton Centre, University, Financial District, City Hall, Hospitals, Restaurants, Supermarket, Guest Suites, Rooftop Garden, Swimming Pool & Gym. (id:60365)
A - 439 Winona Drive
Toronto, Ontario
Modern and full of light 2-bedroom lower-level suite in a purpose-built triplex building. Separate private entrance. This stylish suite features a spacious open-concept living area flowing into a large and modern kitchen with full-size Stainless-Steel appliances, tiled backsplash and huge breakfast bar for casual dining, stone counter tops, plenty of storage in custom cabinetry. Split bedroom layout for extra privacy. Closet organizers, additional wardrobe in hallway, high end finishes. Window coverings installed. Ensuite full size washer and dryer. Radiant floor heating under new Luxury Vinyl flooring throughout, providing extra comfort. Self contained fully separated HVAC systems. Separate main entry to the unit plus walk-out to open patio. Fenced yard with laneway parking w/permeable, environmental green surface. Great location between Eglinton West and St Clair West subway stations. Close to grocery stores, restaurants, cafes and shops on St Clair, great local schools and parks. Very cool place to call home! (id:60365)

