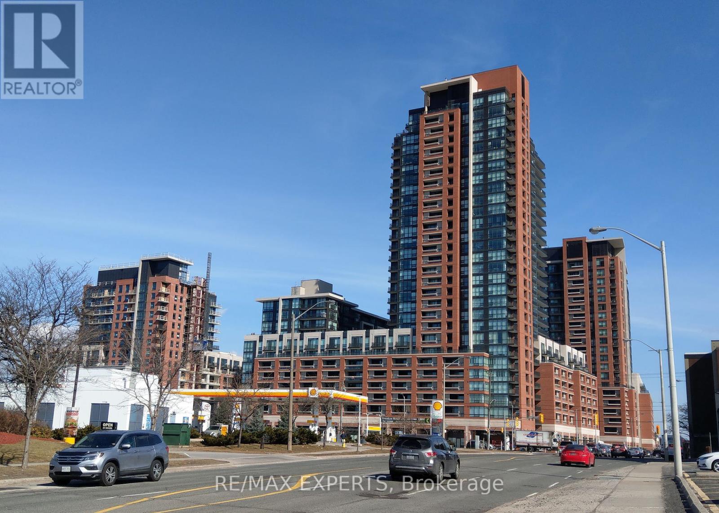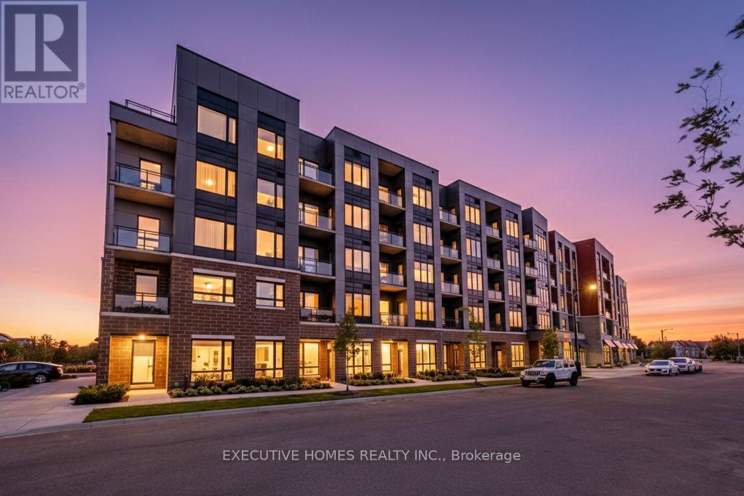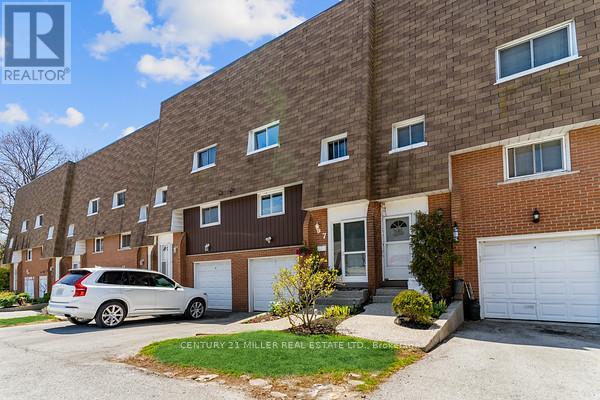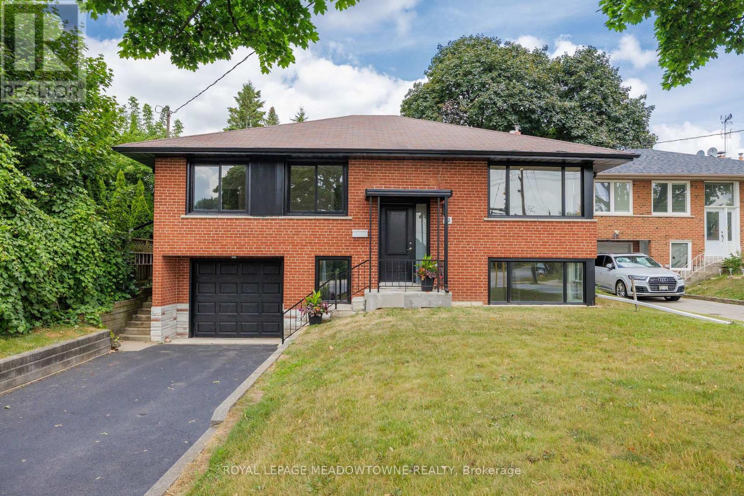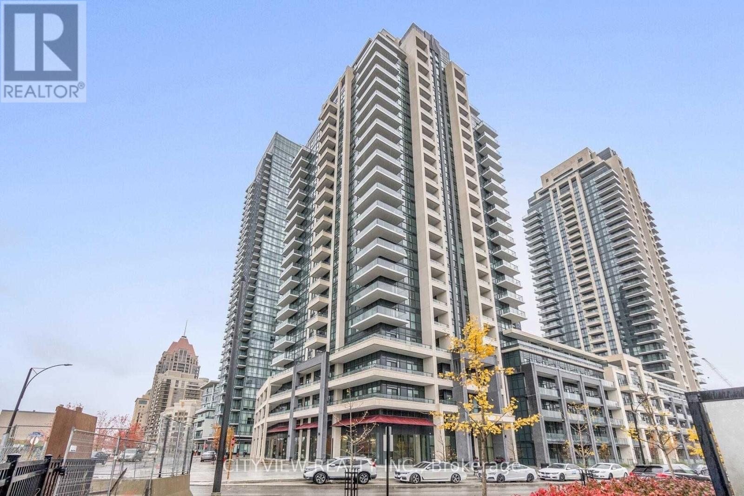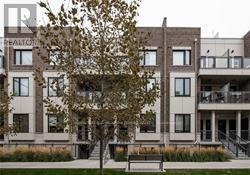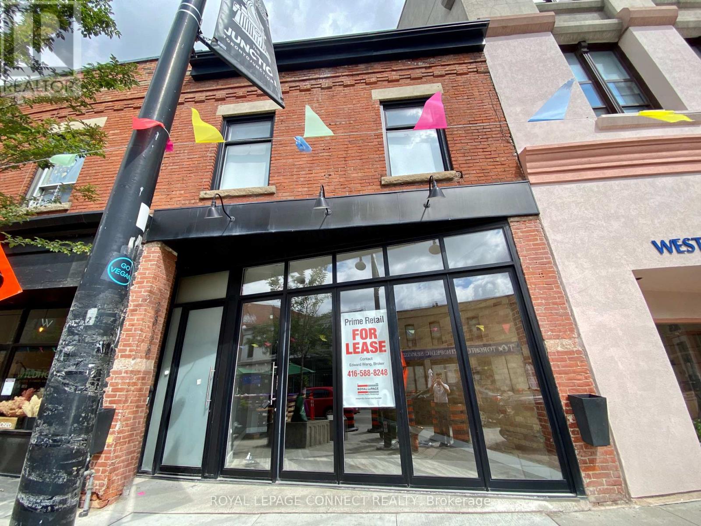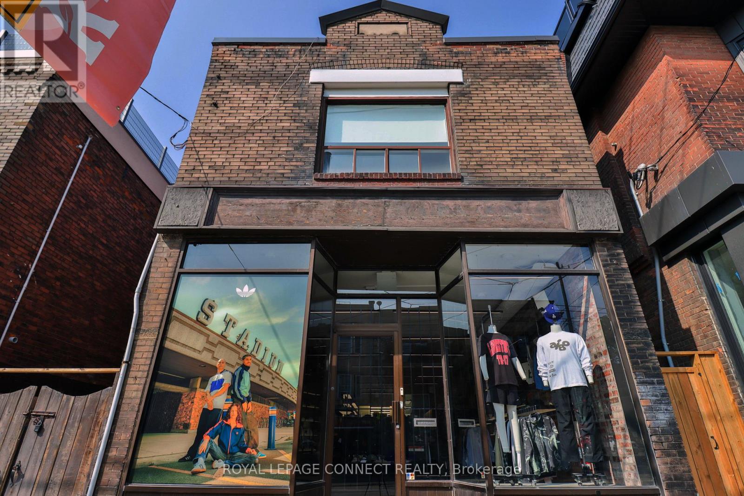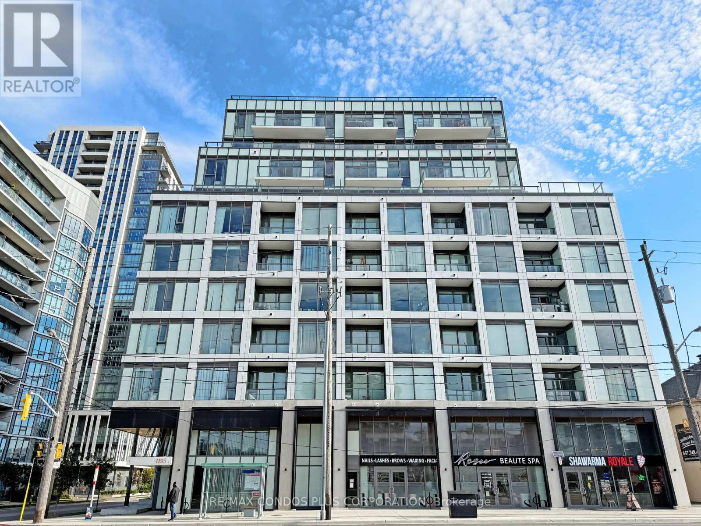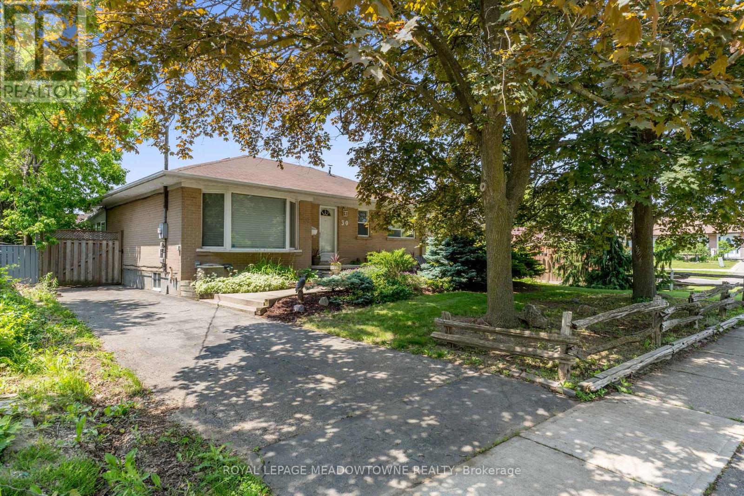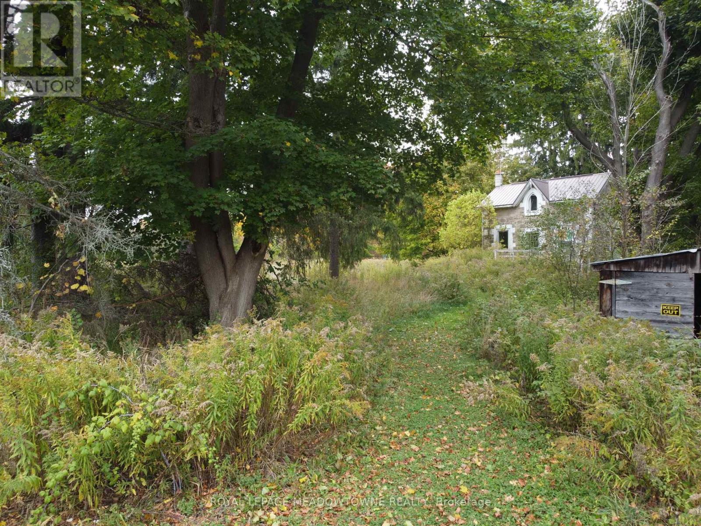1404 - 3091 Dufferin Street
Toronto, Ontario
Welcome To Treviso 3. Immaculate Bright Well Kept Suite Overlooking Spectacular North Views! Floor To Ceiling Windows, Laminate Floors Throughout, Modern Kitchen, Granite Counter Top, Ceramic Backsplash & Stainless Steel Appliances. 24 Hr Conceirge W/ 5 Star Amenities Incl Rooftop Outdoor Pool W/ Hot Tub, Communal Bbq's And Gym. Walking Distance To Lawrence Subway, Yorkdale Mall, Public Transport, Park, Schools, Highway 401/400 & Much More! (id:60365)
208 - 3265 Carding Mill Trail
Oakville, Ontario
Discover elevated living in this beautifully upgraded 2-bedroom + den, 2-bathroom corner unitcondo, ideally located in the heart of Oakvilles most prestigious and family-friendlyneighbourhood. Surrounded by multi-million-dollar homes, this spacious unit is one of thelargest in the building and showcases vibrant architectural exteriors and a sun-filledopen-concept layout. The modern kitchen features premium stainless steel appliances, quartzcountertops, potlights, floor-to-ceiling cabinetry, and a stylish island with breakfastbarperfect for both daily living and entertaining. Bathrooms are thoughtfully designed withcomfort-height vanities, elegant tile work, and glass-enclosed super showers. Additionalhighlights include custom window coverings, in-suite laundry with stacked washer and dryer, andsecure digital keyless entry. Powered by geothermal energy, this eco-conscious home offersyear-round comfort and efficiency. Residents enjoy access to top-tier amenities including asecurity concierge, rooftop terrace, herbal garden, social lounge, fitness studio, outdoor yogalawn, EV parking, and automated parcel delivery. With parks, schools, shops, and transit juststeps away, this condo offers a rare blend of luxury, functionality, and unbeatablelocationideal for first-time buyers or savvy investors. (id:60365)
7 - 2056 Marine Drive
Oakville, Ontario
Just a block from Lake Ontario, this beautifully updated 3-bedroom, 2-bathroom condo-style townhouse offers the perfect blend of charm and city convenience. Featuring 1,254 sq ft of thoughtfully renovated living space, the main level boasts a bright, open-concept layout with new flooring, pot lights, and a updated kitchen with oversized quartz counters, glass cabinetry, and pullout pot drawers. The living and dining areas flow seamlessly for effortless entertaining, while the powder room adds main-floor convenience. Upstairs, the spacious primary bedroom includes mirrored closets and serene, indirect lake views. The stylishly updated 4-piece bath showcases quartz countertops, ample cabinetry, extra shelving, and a deep soaker tub. The basement-level offers a rare mudroom, laundry area, and a flexible bonus room ideal for a family room, guest suite, or home office with private client access. Enjoy evenings on your backyard deck surrounded by greenery, complete with privacy fencing and vibrant seasonal planters. This property located in a tucked-away nook just steps to Bronte Harbour, shops, restaurants, parks, and transit, is move-in ready and waiting for its next chapter. (id:60365)
92 The Westway
Toronto, Ontario
92 The Westway - Fully Renovated Raised Bungalow in Etobicoke! Welcome to this beautifully updated 3-bedroom, 2-bath detached raised bungalow with garage in the heart of Etobicoke. Situated on a great sized lot this home features a thoughtfully designed layout, blending modern style with practical living. Step inside to find a fully renovated main level, showcasing a bright open-concept living and dining area, a contemporary kitchen with quality finishes and new appliances, modern bath and three bedrooms. The finished lower level boasts above-grade windows that flood the space with natural light, a large living area, an additional 3 piece bathroom, new kitchen and combined laundry area and a separate entrance at lower level perfect for extended family, a home office, or potential rental income. Located in a family-friendly neighbourhood close to schools, parks, transit, and shopping, this move-in-ready home offers comfort, versatility, and style in one perfect package. (id:60365)
1603 - 4085 Parkside Village Drive
Mississauga, Ontario
Be At The Centre Of Mississauga In This Amazing Unit With A Spectacular North West View! Reside In This Clean & Bright Unit. This Spacious 1 Bed + Den Unit Features Large Open Concept Living/Dining, Smooth Ceilings, Modern Kitchen W/Stain Steel Appliances, Bright Master Bedroom W/ Large Closet, Den Can Be Used As An Office/Second Bedroom/Studio. This Unit Is Situated In Mississauga's Downtown Core, Close To: City Hall, Ymca, Walking Distance To Square One Shopping Centre, Central Library, Celebration Square, Living Arts And Much More. (id:60365)
311 - 6 Drummond Street
Toronto, Ontario
LIVE in the Heart of MIMICO in your very own chic urban ROYAL TOWN!! Located in Etobicoke's Mimico neighbourhood, Royal Towns are moments away from breathtaking paths along the waterfront, short walk to GO station, minutes to TTC, Gardiner/427, schools (St.Leo & John English) (Humber College) shops, restaurants, parks . (NO FRILLS) (Sam Remo) (Humber Bay Park). A small complex with only 104 units built in 2017 by Icon your Windsor Model offers convenience as a ground floor town with a walkout to your own private terrace allowing plenty of natural light and adding to your living space. Interior finishes and touches in this open concept condo include a sophisticated colour palette, laminate floors, quartz counters, tiled backsplash, stainless steel appliances, en-suite laundry and enjoy an extra 90 sq ft of living space on the private terrace for BBQs and entertaining! Add to that a locker for additional storage and the comfort and security of an underground parking spot and LIFE could be a DREAM in your very own ROYAL TOWN condo!! (id:60365)
2828 Dundas St Street W
Toronto, Ontario
Step into prime exposure in Toronto's vibrant Junction neighbourhood. This high traffic retail space is surrounded by popular shops and cafés, guaranteeing high foot traffic and a strong sense of community. The property features updated electrical, plumbing, and HVAC systems, fully operable storefronts with easy access from both the street and the back laneway, and soaring 11.5 foot ceilings. The beautifully restored exposed brick walls add a warm, authentic character that will impress customers the moment they walk in. A convenient main floor powder room and an unfinished basement for storage make operations easy and efficient. Approximately 2028 square feet on the main floor plus unfinished basement for storage below. Triple net lease with TMI for 2025 at $2122 per month. (id:60365)
Main - 406 Roncesvalles Avenue
Toronto, Ontario
Rare, Spacious Storefront Opportunity in the Heart of Roncesvalles! This standalone building offers 2,377 sqft of ground-floor retail space, plus an additional 740 sqft unfinished basement for storage. With an impressive 27 feet of frontage, its located just a few doors down from the historic Revue Cinema. The building has been extensively updated and is ready for your next business venture. The main floor boasts a bright, open retail area, beautifully renovated with exposed brick and modern light fixtures, adding charm and character. At the rear, you'll find a spacious, contemporary area featuring soaring ceilings and polished concrete floors perfect for an office or studio. This section of the space also comes with its own separate entrance, accessible via the side of the building and still accessible from Roncesvalles. With it's unique layout and multiple entrances, the space is highly versatile and could easily be subdivided to accommodate multiple complementary businesses under one roof. **EXTRAS** hydro and gas separately metered. % of water based on business use. NNN lease - TMI is $1950.54/month (2025) (id:60365)
M03 - 1195 The Queensway
Toronto, Ontario
Live at Tailor Condos by award-winning Marlin Spring in South Etobicoke. This bright 1 Bed, 1 Bath suite features floor-to-ceiling windows that fill the space with natural light. Enjoy a modern kitchen with stainless steel appliances. Conveniently, the gym, library, and party room are located on the same floor as the unit for easy access. Building amenities include a concierge, parcel room, library, pet wash station, and a stylish lounge with event space and outdoor access. Enjoy the rooftop terrace with BBQs and dining areas, an ideal spot for both relaxing and entertaining. Conveniently located with easy access to major highways, including the Gardiner Expressway and Highway 427. Steps to TTC transit and minutes to Kipling GO and subway station for quick downtown access. Surrounded by everyday essentials with Costco, Sherway Gardens, grocery stores, restaurants, and cafés all nearby. A vibrant community with parks, schools, and fitness centres within walking distance. (id:60365)
5839 Fieldon Road
Mississauga, Ontario
Stunning & Elegant Home! 3,272 Sq.Ft. per Mpac built by Great Gulf Homes. Located on a quiet family friendly street in Central Erin Mills within the highly ranked and sought after John Fraser/Gonzaga school districts. This classy 4 bedroom home has been immaculately maintained by owners. Gleaming circular wood staircase open to basement and hardwood floors throughout. Gourmet kitchen with granite counters, open to breakfast area/family living centre with fireplace and walkout to private backyard oasis with gazebo perfect for everyday use and indoor/outdoor entertaining. Main floor features separate formal living room and dining area, convenient laundry/mud room with access to garage plus separate side entrance. Second floor features bonus family room, 4 good sized bedrooms, primary bedroom with sitting area, walk in closet and 5pc ensuite. Professionally finished basement with three recreation areas, an office and 4 piece bath. Lovely landscaping in front and back yards plus interlock driveway. Super convenient location! Close to Credit Valley Hospital, Erin Mills Town Centre, parks, trails, community centre, schools & more... Plus minutes to Streetsville GO station and all major highways for easy commuting. (id:60365)
30 Lesbury Avenue
Brampton, Ontario
An excellent, unique opportunity in downtown Brampton - this cute bungalow sits on a huge (!!) corner lot with 2 separate driveways (one accessing Clarence St accessing Lesbury Ave). The Clarence Street driveway easily holds parking for a minimum of 6 vehicles plus a massive 2-car detached garage/workshop with loft storage, 60 amp service, built-in workbenches and newer garage door openers. It would make the perfect garden suite/laneway house for additional income! (Buyer to perform their own due diligence with the City of Brampton) The Lesbury Ave driveway comfortably parks 4 vehicles, tandem-style. Originally a 3-bedroom model featuring hardwood floors throughout the bedrooms and main living area, it has been converted to a 2-bedroom home, with a massive primary bedroom with large double closets and the perfect sitting area (easily converted back to a bedroom) making this a perfect primary retreat. The second bedroom/den holds separate laundry, a large closet and makes a perfect den or guest bedroom. The open concept living space flows perfectly from the bedroom area and holds a bright living room with amazing bay window, dining room just off the kitchen with a breakfast bar and lots of storage. The main floor is topped off with the bonus feature of a beautiful 4-season, sunken family room with gas fireplace and walk-out to the deck to provide extra living space. Ideal for multi-generational families, the basement has a fully separate, beautifully updated 1-bedroom in-law suite with separate, private entrance, large kitchen and 3-piece bathroom. With tons of storage in the basement, newer laminate flooring, a separate laundry room and built-in pantry in the kitchen, and gorgeous arches in the entry way, this unit has been wonderfully maintained. (id:60365)
9414 First Line
Milton, Ontario
This rare scenic 83-acre property-located just south of Highway 401 and the Village of Moffat, and north of Campbellville on a paved road. A beautiful blend of open fields and mature forest creates an idyllic setting for a private estate, recreational retreat, or future homestead farm. At the heart of the property stands an 1890 Ashlar stone farmhouse with a metal roof. While not heritage-designated, 1.5-storey farmhouse that has withstood the test of time, proudly retaining the timeless beauty of its original exterior. Renovated in the 1950s, it presents an exceptional opportunity to restore or incorporate its impressive stone facade into a truly magnificent custom estate home. Also on the property are the distinctive ruins of a grand 1890s stone bank barn. Though showing its age, the barn's enduring footprint offers striking potential as a focal point for weddings, family gatherings, or film shoots-making it a unique feature full of rustic character. Zoned A2, the property includes a pond in the north area, regulated by Halton Conservation and a portion of Kilbride Creek running through the northwest corner bordering the Pioneer Creek Trail. The land is not within the NEC per their mapping, allowing more flexibility for building. The property may be subject to HST as it is not currently being farmed. Buyers are strongly advised to consult with their advisors to confirm any tax implications. Convenient access to Hwy 6 and 401, Milton, and Campbellville makes this a superb location for commuters & those seeking a grand country lifestyle close to Town. This is a once-in-a-lifetime opportunity to own legacy farmland rich in history, natural beauty, and endless future potential. (id:60365)

