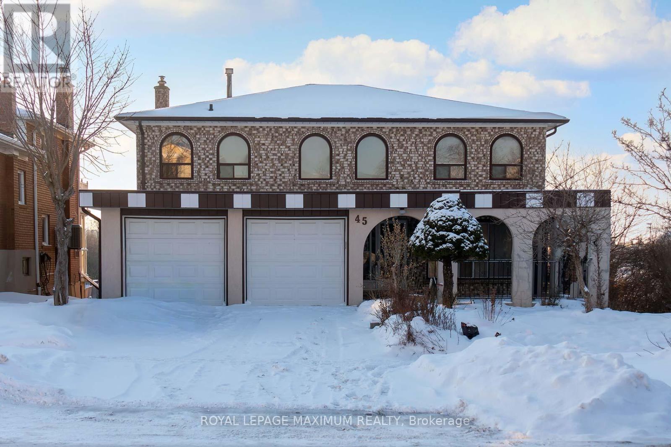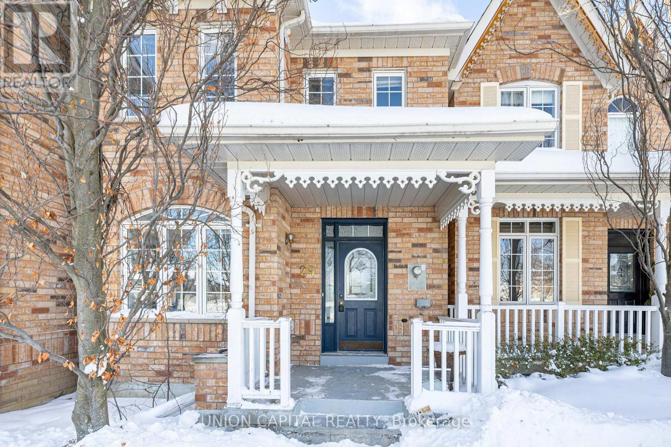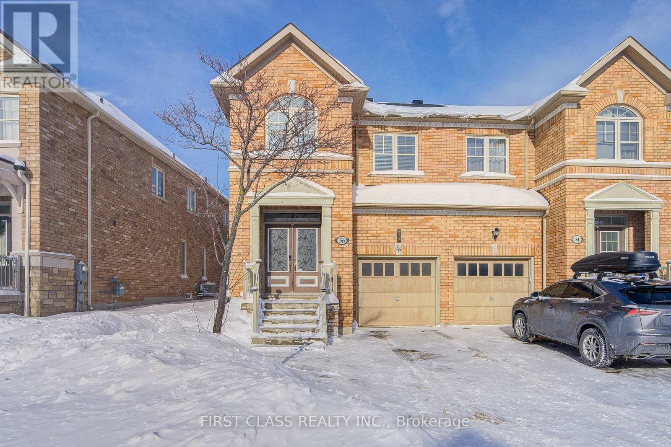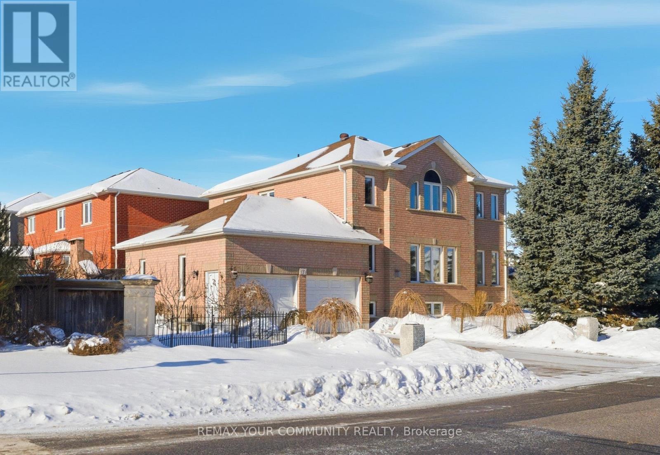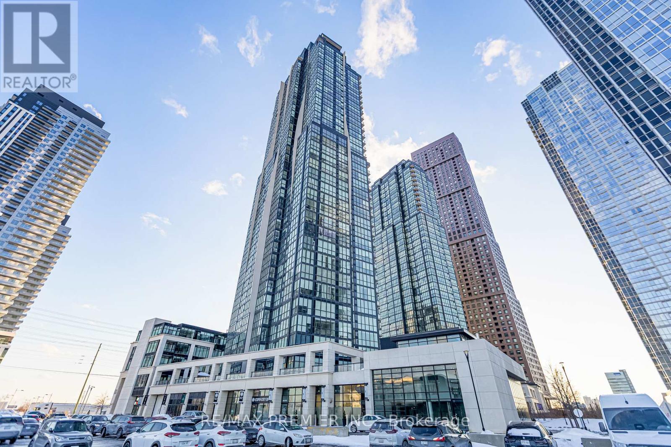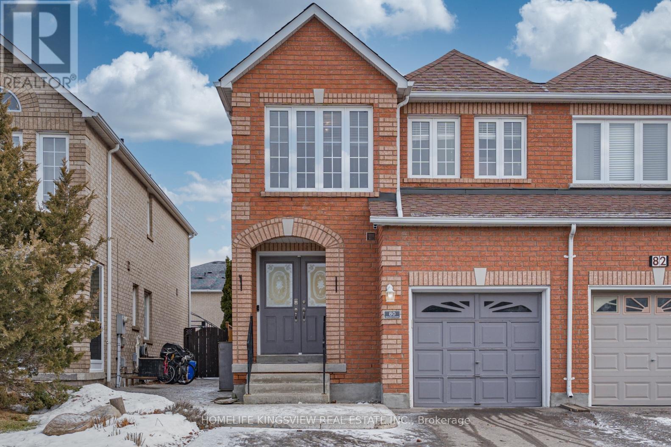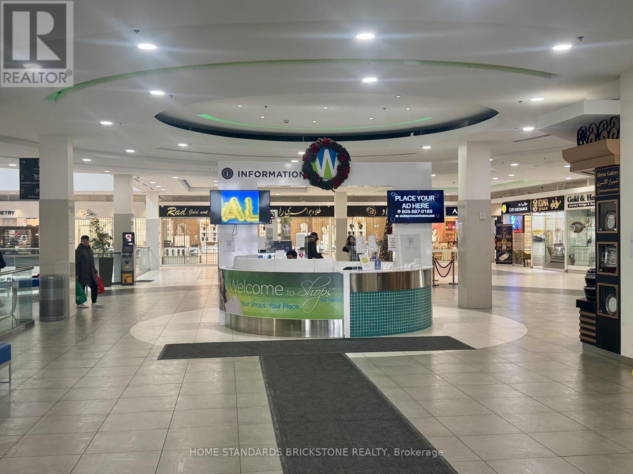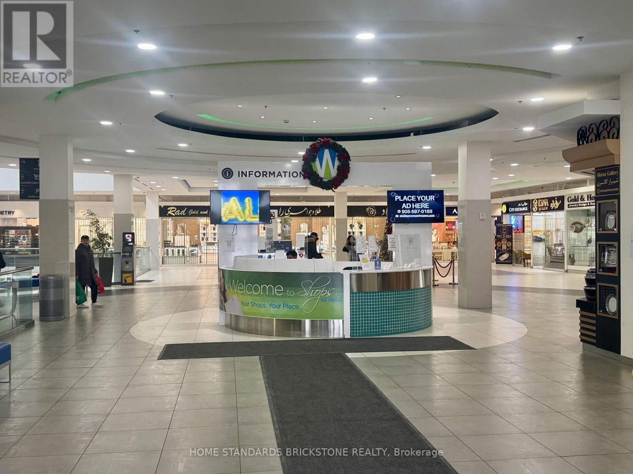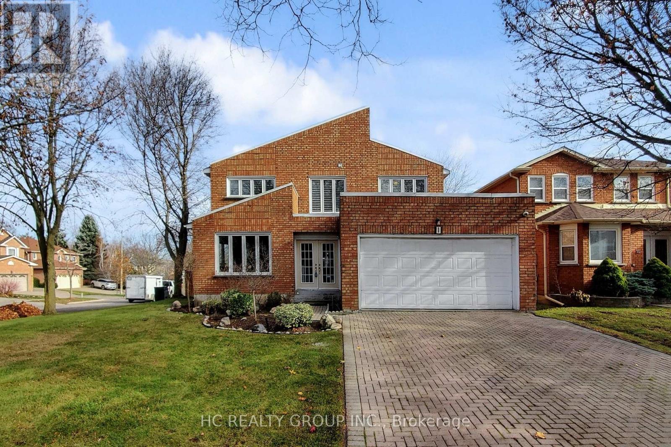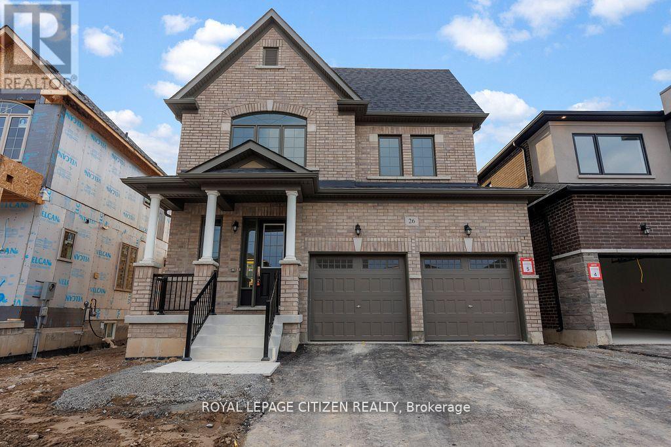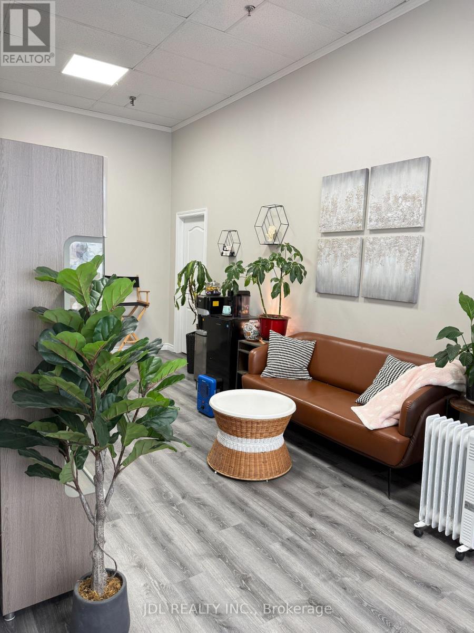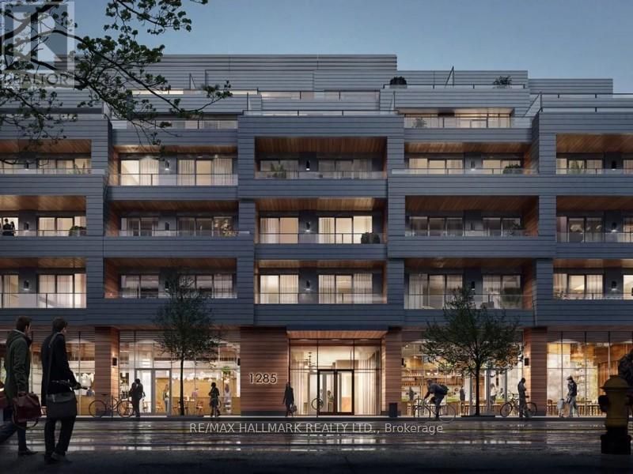45 Houston Road
Vaughan, Ontario
Location, location, location! An incredible opportunity priced to sell in the heart of Woodbridge. This diamond in the rough offers timeless character and outstanding potential-perfect for visionaries ready to add their own personal touch. This spacious 4-bedroom, 2,678 sqft home sits on a premium 60-ft lot and backs onto a rare and beautiful ravine/greenspace, offering exceptional privacy and serene views. Enjoy the outdoors from the backyard deck overlooking lush greenspace, an ideal setting for relaxing and entertaining. The home features family-sized rooms, a huge primary bedroom, two fireplaces, a finished walkout basement and a cold cellar. Conveniently located within walking distance to public transit, schools, parks, walking trails, shopping malls, Market Lane, banks, restaurants, grocery stores and bakeries. Don't miss this rare opportunity to own a hidden gem in one of Woodbridge's most desirable communities. Please note the house is Virtually Staged. A must see! (id:60365)
29 Queen's Plate Drive
Markham, Ontario
Over $30k In Upgrades! Rare Double Car Garage Townhouse In Prestigious Angus Glen. Spacious 2-storey Home With Over 2,100 Sq Ft Of Living Space, East-West Exposure For Abundant Natural Light. Bright Open-concept Main Floor With Large Eat-in Kitchen, Breakfast Bar, And Cozy Family Room. Brand New Flooring In Main Floor And Basement Bedroom, Fresh Paint Throughout, New Light Fixtures, And A Newly Renovated Powder Room. Kitchen Features Brand New Stainless Steel Fridge, Stove, And Range Hood. 3 Spacious Bedrooms, Including A Primary Suite With Walk-in Closet And Ensuite.Finished Bbasement With Large Rec Area (Ideal for Studio/Gym/Office), guest bedroom, and full bath.Private Backyard + Rare Double Car Garage. Located On A Quiet Street In A Luxury Neighbourhood, Within Top-ranking School Zones Including Pierre Elliott Trudeau Hs And St. Augustine Catholic Hs. Minutes To Angus Glen Golf Course, Parks, Shops, Restaurants, And Community Centre. Easy Access To Hwy 404, 407 & Hwy 7, Near Kennedy & 16th. Premium Location, Exceptional Value! Must See!! (id:60365)
36 Staglin Court
Markham, Ontario
Pride of Ownership By Original Owner! Well-Maintained 4-Bedroom, 4-Bathroom Semi With Thoughtful Self-Upgrades Throughout. Impressive Foyer Features Built-In Shoe Cabinet With Mirror Sliding Doors & Direct Garage Access. An Elegant Curved Staircase With Upgraded Wrought Iron Railings. Open Concept Living Area Highlighted By Tray Ceiling With Recessed Pot Lights. Upgraded Kitchen Countertops & Quality Finishes. Upgraded Plantation Shutters On Main Level. Second Floor Offers Spacious Primary Bedroom With Walk-In Closet & Newly Renovated Ensuite Shower. One Bedroom Currently Connected To Primary - Ideal For Nursery Or Can Be Converted Back To The 4th Room. Professionally Renovated Basement With Full Bathroom. Major Updates Include New Roof & Added Insulation (2021, 10-Year Warranty) & New Air Conditioning (2025). EV Charging Outlet Installed In Garage & Water Softener System Installed. Interlock Driveway Allows Extra Parking. Move-In Ready Home In A Family-Friendly Neighbourhood Close To Schools, Parks & Amenities. (id:60365)
37 Saint Avenue
Bradford West Gwillimbury, Ontario
Bright and Spacious!!!! Welcome to this beautiful detached 2-storey family home situated on a desirable corner lot, offering exceptional space and comfort. This well maintained residence features 4 spacious bedrooms, 4 washrooms, and a 2-car garage with extra-wide doors and plenty of storage space. Updated Kitchen, modern appliances, quartz countertops, under-cabinet lighting, and a functional layout perfect for both everyday living and entertaining. Abundant natural light fills this home, enhancing its warm and inviting atmosphere. Fully finished basement on open space perfect for family gatherings, complete with a wet bar, cantina, large recreation room, and an extra bedroom for guests. Step outside to a private, fully fenced backyard, perfect for entertaining, featuring an all-brick built-in BBQ with pizza oven, a log shed with hydro, and ample space to enjoy outdoor living. Located minutes from Hwy 400, and within walking distance to Schools, this home is perfectly situated for families. No Sidewalk adds extra parking convenience and enhanced curb appeal. (id:60365)
2001 - 2900 Highway 7
Vaughan, Ontario
Welcome to this stunning open-concept 1-bedroom suite with 2 washrooms, offering luxurious living in the heart of Vaughan. Just steps to the Vaughan Metropolitan Centre Subway and minutes to Vaughan Mills Mall. Featuring 9-foot ceilings, floor-to-ceiling windows with breathtaking unobstructed city views, laminate flooring throughout, and a beautifully upgraded kitchen with granite countertops and newer stainless steel appliances. The spacious living and dining area is perfect for entertaining and everyday comfort. Includes parking an a locker. An exceptional opportunity in a prime location, with quick access to Hwy 400, transit, shopping, dining, and all urban conveniences. 24hrs Security/Concierge, Gym, Games Room, Indoor Pool, & Rooftop Patio. (id:60365)
80 Giancola Crescent
Vaughan, Ontario
Amazing Well done Rare End unit Townhouse with Double doors on Huge lot!! House is only connected by the garage and the 3rd bedroom! checkout the drone shot, you can fit 3 full sized cars or 2 full size and 2 small (New Asphalt 2022). Practically a Semi-Detached house, Easy to go to backyard from outside! This house is totally renovated Move in ready for new families and downsizers! So many new upgrades! Hardwood Floors upstairs(2023), New Stairs with Iron rods (2023), Pot lights throughout (2021) New Primary Ensuite Washroom with Custom Glass shower with Thermostatic Temperature saving Rain Shower, Oversized Porcelain Tiles in Foyer and Kitchen (2023) , Custom Kitchen Cabinets to Ceiling with all Soft close (Spice rack and Pull out Garbage) Built in Microwave to save space! Delta Touch Faucet. Luxury Stainless Steel Appliances. Under valence lighting and Island Lighting. Granite Countertops in kitchen, Quarts Countertops in Upstairs Washrooms (2023) Smart home setup for most Wifi lights (Primary Ensuite, Kitchen, Living room, Front Entrance Outdoor lights) and Smart Thermostat, Eufy Doorbell (no subscription needed). New Very large Wood Deck (2025). Accent Wall in Primary Bedroom (2024) Newly cleaned and re-stained Fence (2025) New AC Unit (2021). Dimmers on all bedroom lights! Street parking in front of house. Location Close to HWY 400, and close to Maple Go Station (without the noise) No traffic compared to Major Mackenzie or Rutherford. (id:60365)
47 - 7181 Yonge Street
Markham, Ontario
Prime Corner Unit!! at Shops on Yonge!! Excellent opportunity to establish your own business in the vibrant Shops on Yonge Mall. Prime corner unit with TWO-SIDE EXPOSURE with two doors offering maximum visibility. Installed SINK. The mall features over 300 retail shops, a supermarket, a hotel, and four residential condo towers with more than 1,200 units directly connected to the complex. This location provides a strong built-in customer base and consistent foot traffic, making it ideal for a wide range of retail or service uses. (id:60365)
47 - 7181 Yonge Street
Markham, Ontario
Prime Corner Unit!! at Shops on Yonge!! MAIN FLOOR Prime corner unit with TWO-SIDE EXPOSURE with two doors offering maximum visibility. Installed SINK. The complex features an indoor retail mall, restaurants, food court, and four residential condo towers, creating a strong built-in customer base. Ample visitor parking available. Future value growth supported by the planned subway extension from Finch Station to Highway 7. Ideal for investors seeking rental income and appreciation or for end-users looking for a retail, office, or professional service space. Excellent opportunity to establish your own business in the vibrant Shops on Yonge Mall. (id:60365)
1 Atwood Court
Markham, Ontario
Welcome to an exceptional home nestled in the Thornlea community tucked away on a quiet, private court just steps from serene ravine trails. This grand 5-bedroom residence-one of the largest floor plans in the community-offers an impressive combination of elegance, space, and meticulous upgrades. Flooded with natural light, the home features a chef-inspired kitchen with granite finishes, hardwood throughout, an elegant circular staircase, and a refined main-floor office. The primary suite is a true retreat with a spa-like ensuite surrounded by windows. The expansive lower level includes a wet bar and multiple entertainment zones-perfect for hosting in style.Finished with professional landscaping, interlocking stonework, and an upgraded deck, this home redefines indoor-outdoor living. Located within top school zones including Bayview Fairways P.S. and St. Robert CHS (IB). Close to premier shopping, upscale dining, parks, TTC/YRT transit, and with effortless access to Highways 404, 401, and 407, this home delivers unmatched convenience. A rare opportunity to own a distinguished property in one of Markham's most sought-after neighbourhoods. (id:60365)
26 Wesley Brooks Street
Clarington, Ontario
4 Bedrooms House in Clarington. (id:60365)
8 - 55 Nugget Avenue
Toronto, Ontario
Well-maintained boutique spa unit, ideal for one-on-one personal beauty or wellness services. Features two private treatment rooms and a washroom with shower. Functional layout with a cozy and professional setting. Ample surface parking directly at the entrance. An excellent opportunity for first-time entrepreneurs or independent operators. (id:60365)
102 - 1285 Queen Street E
Toronto, Ontario
Welcome to The Poet, a modern boutique luxury condo set in the heart of Leslieville. This rare, brand-new two-storey townhome-style suite offers 885 sq ft of efficient living space plus a 25 sq ft balcony, with a private ground-level entrance that opens directly onto the park. South-facing exposure fills the home with natural light and provides a warm, inviting park view. The interior features elevated finishes including 11 ft smooth ceilings on the main level, 9 ft ceilings upstairs, contemporary wide-plank flooring, built-in full-size European kitchen appliances, soft-close designer cabinetry, custom wall shelving, and floor-to-ceiling windows throughout. The primary bedroom includes a balcony overlooking the park, while the main level offers a second private entrance from the living area. Cozy, functional, and ideal for young families or first-time buyers, the home also includes one parking space. Building amenities include a rooftop Sky Garden with gas BBQs and lounge seating, a pet spa, a fully equipped gym, and a stylish party room. Perfectly located with TTC streetcar access at your doorstep and surrounded by the vibrancy of Leslieville, this boutique building offers an exceptional lifestyle. This never-occupied builder inventory unit comes with full Tarion warranty. (id:60365)

