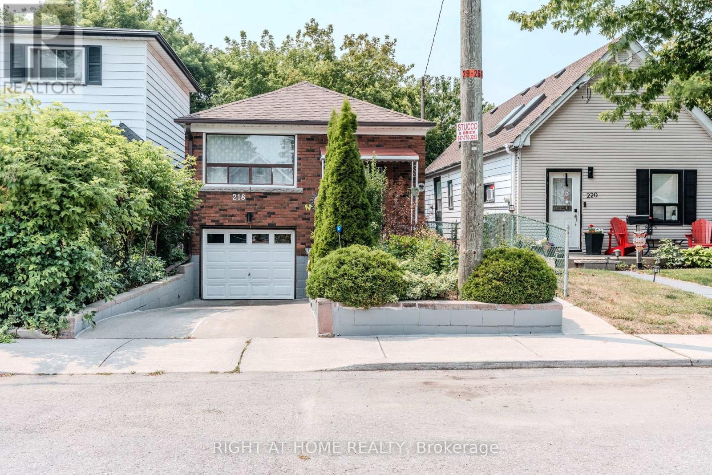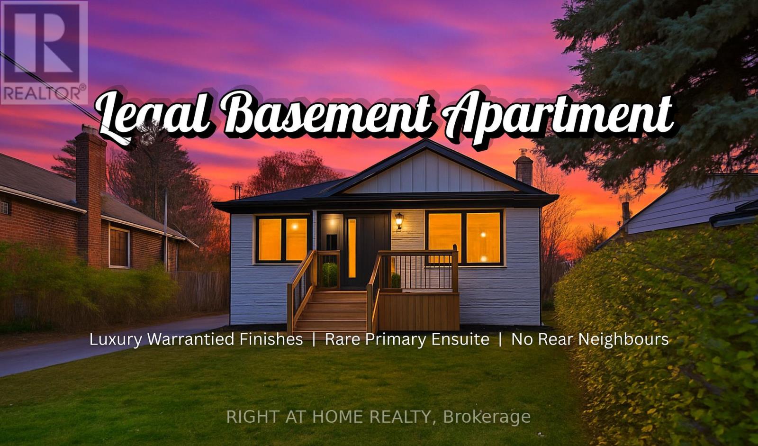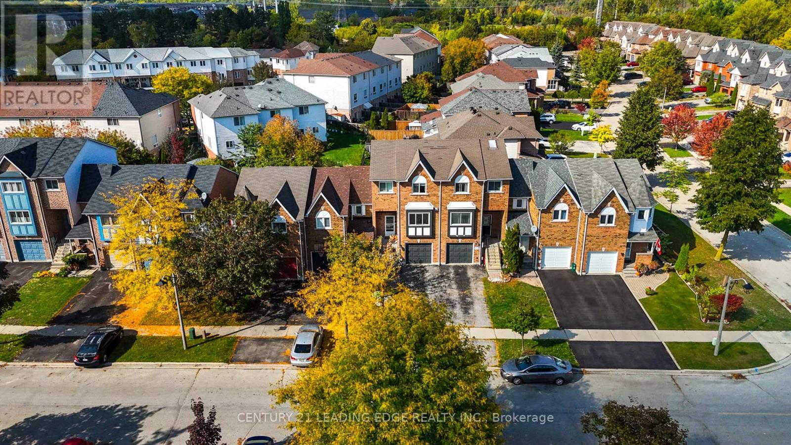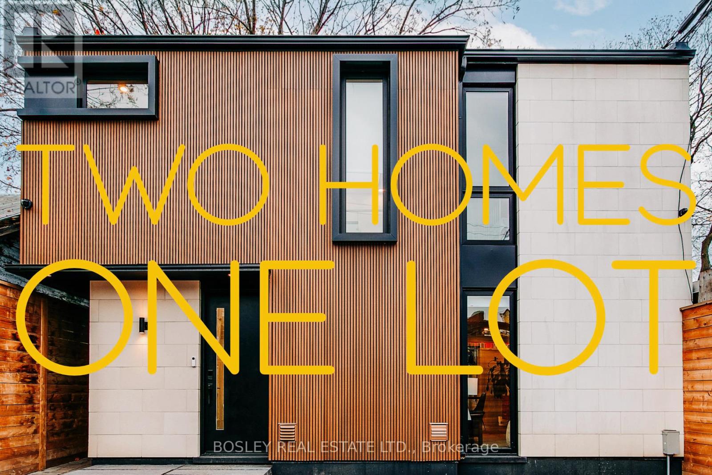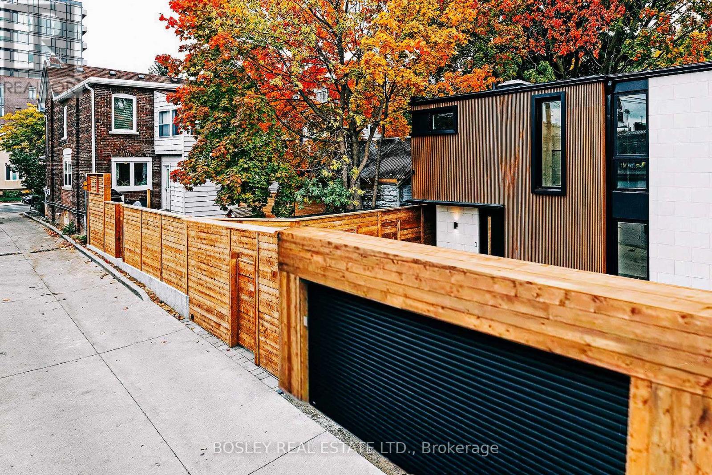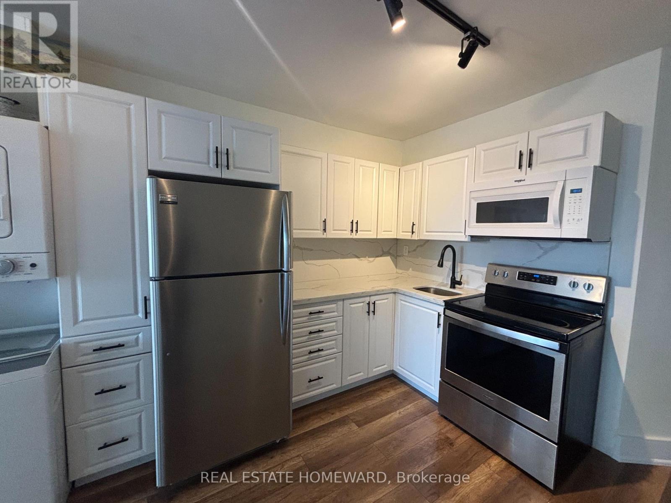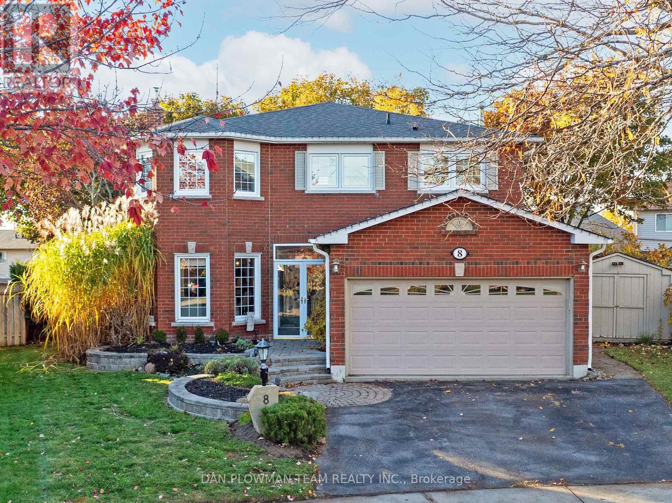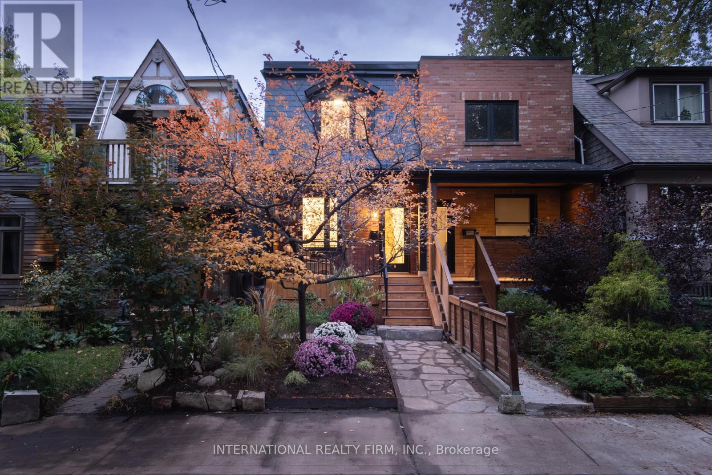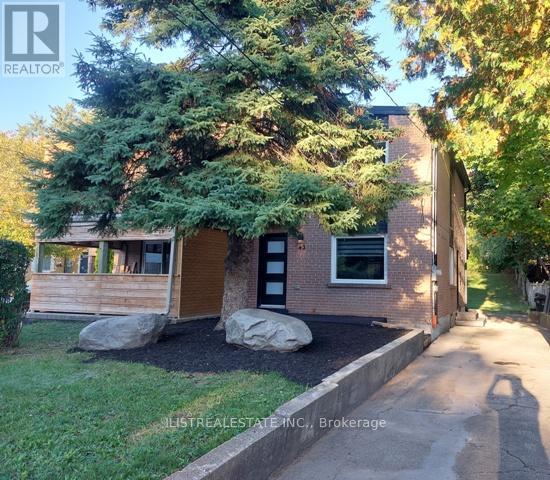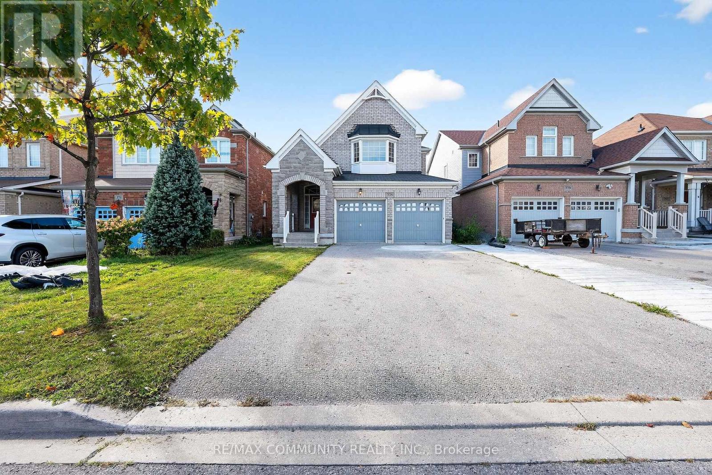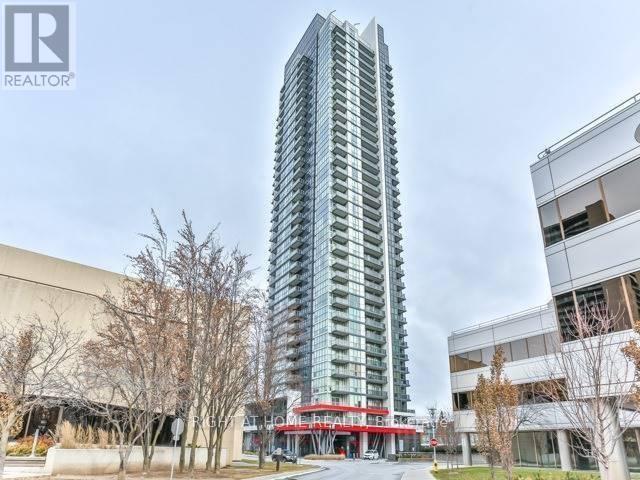218 South Woodrow Boulevard
Toronto, Ontario
This Solid, Stunning Detached Brick Bungalow in sought after Birchcliffe-Cliffside. Updated with Timeless Charm.This Property Could Accommodate Multi - Generational Living or Flexible Investment Options for the Renovated Basement. The main level boasts a stunning upgraded kitchen (2022) with quartz counter tops and stainless steel appliances, a bright open-concept living/dining space, three spacious bedrooms, and a brand-new bathroom (2024).The lower level offers a large rec room, extra bedroom, and full bath perfect for extended family, guests, or rental income. Ideally located near schools, parks, shopping, and transit, this move-in ready home is ready for you to unpack and start making memories. Newly Insulated attic for energy saving and poured concrete sidewalk to stoned back patio seating area. (id:60365)
162 Tower Drive
Toronto, Ontario
RARELY OFFERED!! 5 Reasons You'll Love This Home: 1) A Fully LEGAL 2025 2 bed Basement Apartment Beautifully finished, fully up to code, and perfect for rental income, in-laws, or multigenerational living - a rare turnkey opportunity. 2) Complete 2025 Renovation Down to the Studs Every major component is brand new: Windows & Doors (2025), Roof (2025), 200 AMP panel (2025), Attic Insulation (2025), Backwater Valve (2025) kitchens, bathrooms, floors, trim, and hardware and so much more. Over $250,000 invested and backed by a 2-year comprehensive warranty. 3) Includes stunning wainscotting and custom lighting features throughout. Luxury Main-Floor Bedroom Layout - Primary bedroom includes a rare full curbless ensuite, and every main-floor bedroom has direct access to a bathroom, offering unmatched comfort and convenience. High-End Designer Finishes Throughout, Quartz backsplash, waterfall island, open-concept living room, premium materials, and carefully curated upgrades create a true entertainer's home. 4) Family-Friendly Convenience - 15+ schools within 5 minutes and a neighbourhood full of kids walking to and from school. 401/DVP Highway minutes away 5) A Deep 124 ft Lot With No Rear Neighbours Backing onto open fields for total privacy. Enjoy a large entertainment deck with direct access to the field - the perfect extension of your backyard. Must see!! (id:60365)
330 Sparrow Circle
Pickering, Ontario
Undeniable Value In West Pickering * You Very Rarely Find "Affordable" AND "Great Area" Together, But Both Are True Here * Perfect For 1st-Time Buyers And Young Families * Completely Freehold Townhome Emphasizes Both Space And Functionality * Well-Kept With Tons Of Natural Light * Upgrades Throughout, Including Hardwood Floors, Appliances, Lights, Etc. * Two Large Living Rooms, On Main And Lower Level * Main Floor Boasts Gas Fireplace And Walks Out To Deck With Gas Hookup (For BBQ) * Upgraded Kitchen Looks Out On Breakfast Nook And Large South- Facing Windows * Upper Level Has 3 Spacious Bedrooms, Including A Very Large Primary With Double Closets * Lower Level Living Room, Currently Used As Home Office And TV Room (Easily A 2nd Family Room, Kids' Playroom, Or Home Gym,) Walks Out To Backyard * Back Yard Includes A Large Shed, Sitting Area, Fire Pit, And Garden * SOME Of The More Recent Upgrades Include Newer Windows (2021,) Newer Furnace (2019,) New AC (2025,) Newer Hot Water Tank (2023,) Newer Insulation (2019) * Neighbourhood Is One Of The Best In Pickering * Two Schools (Public & Catholic) Within Walking Distance (Or School Bus Pickup Only A Few Doors Down) * French Immersion School Only Minutes Away (Or You Can Use The Same Bus Stop) * Altona Forest And Trails Down The Street, Parks All Around * Stores, Restaurants, A Walk-In Clinic, And All Amenities All Around * Bus Stop At Corner, Less Than 10 Minutes Drive To Hwy 7 & 407, 5 minutes to Kingston & 401, 12 minutes to either Rouge Hill or Pickering Go Stations * Description Could Go On And On ...This One Is A Must-See (id:60365)
Main And Rear - 108 Moberly Avenue
Toronto, Ontario
Two homes. One address. Endless possibility. Together, the main house and its 2022 laneway companion form a rare urban compound that's as flexible as it is beautiful - a perfect fit for co-buyers, multi-generational families, or anyone looking to invest with intention. Live in one and rent the other, or co-own with friends to create two fully private, self-contained homes connected only by subtle, thoughtful design. The main residence offers timeless East End character with modern function, while the laneway home brings calm, contemporary living tucked quietly at the rear - each distinct, yet naturally connected. Whether you're pooling resources, blending families, or seeking income without compromise, this property is about togetherness on your own terms: two homes, one lot, and countless ways to build a life - and a future - together. Consider: The main house fronts Moberly with three levels of warm, character-filled space-high ceilings, hardwood floors, a gas fireplace, and an eat-in kitchen with stainless appliances, gas range, powder room, and walkout to a landscaped garden. Upstairs, three bedrooms include a bay-window primary with rooftop deck and a rear sunroom retreat, while the finished lower level adds a rec room, den, bedroom, and laundry, with plans to create a separate lower suite. Beyond the garden, the 2022 laneway home adds three bedrooms, radiant-heated floors, open-concept living, smart-home features, and a private, tree-canopied yard. A double-width remote gate offers parking for two and direct access to shared gardens-moments from East Lynn Park, Woodbine subway, and the best of Danforth Mosaic. (id:60365)
108 Moberly Avenue
Toronto, Ontario
Two fully self-contained homes on one lot - a rare and strategic investment opportunity in the heart of Danforth Mosaic. The updated 3+2 bedroom 1910 main house and 2022 3 bedroom laneway home combine heritage character with modern efficiency, offering multiple income streams, flexible tenancies, and long-term value growth. Each property functions independently with separate roll numbers, hydro, and private outdoor spaces, ideal for short- or long-term rental, multi-generational ownership, or co-ownership models. Plans are included to subdivide the main house into two self-contained units with a new basement entrance, further increasing income potential and adaptability. Live in one, lease the other, or rent both for a diversified portfolio anchored by strong local demand and appreciating land value. This is a versatile, high-performing asset designed for steady cash flow today and solid appreciation tomorrow - a future-proof addition to any serious investor's portfolio. Consider: The main house fronts Moberly with three levels of warm, character-filled space-high ceilings, hardwood floors, a gas fireplace, and an eat-in kitchen with stainless appliances, gas range, powder room, and walkout to a landscaped garden. Upstairs, three bedrooms include a bay-window primary with rooftop deck and a rear sunroom retreat, while the finished lower level adds a rec room, den, bedroom, and laundry, with plans to create a separate lower suite. Beyond the garden, the 2022 laneway home adds three bedrooms, radiant main heated floors, open-concept living, smart-home features, and a private, tree-canopied yard. A double-width remote gate offers parking for two and direct access to shared gardens-moments from East Lynn Park, Woodbine subway, and the best of Danforth Mosaic. (id:60365)
86 Carlaw Avenue
Toronto, Ontario
Welcome to this Bright & Cozy 1-Bedroom suite in the Heart of Leslieville (Carlaw & Eastern).Step into your own private retreat in one of Toronto's most charming neighbourhoods!This cozy upper-level 1-bedroom suite offers comfort, privacy, and convenience - perfect for someone who values a calm, tidy, and respectful living environment. This property features an updated kitchen, living area, bathroom. Ensuite laundry and A/C and central heating for year-round comfort. Permit street parking available. Steps from cafes, restaurants, shops, and grocery stores.Easy access to transit - 501/504 Queen & King streetcars to Financial Core (25 mins). Plus TTC bus routes to Pape Station (15 mins) and Union Station. (id:60365)
8 Aldcroft Crescent
Clarington, Ontario
A Rare 5 Bedroom Family Home On A Quiet Crescent! Welcome To This Spacious And Beautifully Maintained 5 Bedroom, 4 Washroom Home, Offering An Exceptional Layout And Plenty Of Room For The Whole Family. The Main Floor Features A Separate Family Room, A Combined Living And Dining Area, And A Large Eat-In Kitchen Perfect For Entertaining. Enjoy Year-Round Relaxation In The Bright Sunroom With A Hot Tub, Overlooking A Beautifully Landscaped Backyard. The Upper Level Boasts Five Generous Bedrooms And Two Full Washrooms, Including A Primary Suite With A 4-Piece Ensuite And Walk-In Closet. The Lower Level Offers A Large Recreation Room With A Cozy Gas Fireplace, An Exercise Room, And Ample Storage Space. Additional Highlights Include A Double Car Garage, A Quiet Family-Friendly Crescent, And Proximity To Top-Rated Schools, Parks, Shopping, And All Major Amenities. This Is The Perfect Home For Growing Families Seeking Space, Comfort, And Convenience - A True Gem Not To Be Missed! (id:60365)
46 Morse Street
Toronto, Ontario
Experience unparalleled modern living in this fully rebuilt Modern Victorian masterpiece on one of South Riverdale's most coveted, friendly, tree-lined one-way streets where homes rarely come to market. This 4-bedroom, 4.5-bathroom home is completely new from top to bottom, featuring brand-new appliances, a custom walnut kitchen with an 8-foot quartz waterfall island, wide-plank red oak floors, recessed LED lighting, and luxurious bathrooms with stone finishes and custom cabinetry. Entertain effortlessly with two walkout decks, a covered front porch, and freshly landscaped front and back yards, while enjoying Toronto skyline views from the third-floor deck. The finished basement offers flexibility for a recreation room or potential separate apartment, and the detached garage-with approved zoning certification-is fully serviced and plumbed for a 1,000 sq. ft. laneway home. Built with full city permits, architectural drawings, and engineer certification, this home features a professionally waterproofed basement with floor membrane, weeping tile, and sump pump, plus all new windows and doors, high-efficiency heat pump and gas furnace, hot water on demand, A/C, and upgraded 200-amp electrical service. Combining historic charm with modern luxury, meticulous craftsmanship, and long-term investment potential, this is a rare, fully permitted Riverdale gem and a must-see designer home. ***Watch a walkthrough video *** - https://www.youtube.com/watch?v=EYgOZIt5XnQ&feature=youtu.be (id:60365)
43 Anaconda Avenue
Toronto, Ontario
Solid Full Brick Home on a Rare Premium 50ft x 209ft Lot! Welcome to this beautifully renovated brick home, situated on a highly sought-after quiet, tree-lined street. Featuring a modern open-concept layout, this home has been completely renovated throughout with updated drywall and insulation, updated plumbing & electrical, updated windows & doors, quality hardwood flooring, a renovated kitchen and bathroom. The main floor offers a bright and spacious open concept living and kitchen area perfect for family gatherings and entertaining. The upper level includes three generous-sized bedrooms, a master bedroom with cathedral ceilings, a full bathroom with bathtub. The finished basement features a large living space, an updated kitchenette, and a 4-piece bath with bathtub as well. The exterior highlights include a long private driveway with lots of parking, a 209' deep fenced backyard, a garden shed, and a spacious patio perfect for outdoor entertaining. Located close to good schools, parks, shopping, Warden Subway, the upcoming Eglinton LRT, and more! Don't miss the great opportunity to own this exceptional one of a kind home or investment! (id:60365)
775 Mccue Drive
Oshawa, Ontario
Location! Location! Location! Discover this beautiful 4-bedroom, 3-washroom detached home nestled in the heart of North Oshawa's sought-after Taunton community. Situated on a quiet, family-friendly street, this home offers a bright, modern, and carpet-free design that's perfect for growing families. Step inside to find an inviting open-concept main floor featuring a spacious living/dining area and a modern kitchen with stainless steel appliances and walk-out to the backyard. The upper level offers four generous bedrooms, including a primary suite with walk-in closet and 4-pc ensuite. The unspoiled walk-out basement with large windows provides endless potential . Located minutes from top-rated schools, parks, shopping centers, Durham College, Ontario Tech University, and Highway 407, & 401 this home offers the perfect blend of comfort, convenience, and community living. (id:60365)
822 - 629 King Street W
Toronto, Ontario
Location! Location! Location! Rent In The Hottest Area In Dt Toronto. Thompson Residence Is JustMins Away From Some Of The Best Restaurants & Nightlife Our City Has To Offer. This Impressive 1 Bedroom Open Concept Boasts Hardware Floors, S/S Appliances, Modern Kitchen With B/I Appliances & floor To Ceiling Windows. Beautiful Sunny View From Juliette Balcony & Amazing Amenities Make Living In The Entertainment District Even More Enjoyable! (id:60365)
2905 - 88 Sheppard Avenue E
Toronto, Ontario
Luxury Building in the heart of North York, Best Layout 1+1, That can be used as second Bedroom, 9' Ceiling, Clear west view, Close to Yong St & Sheppard Subway station ,close to Hwy 401. (id:60365)

