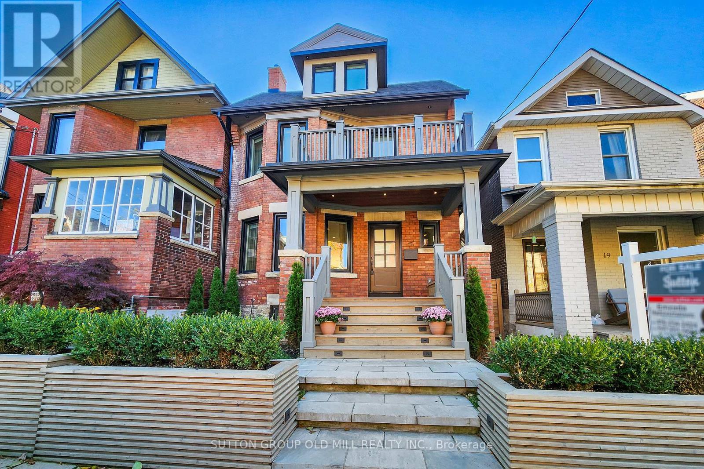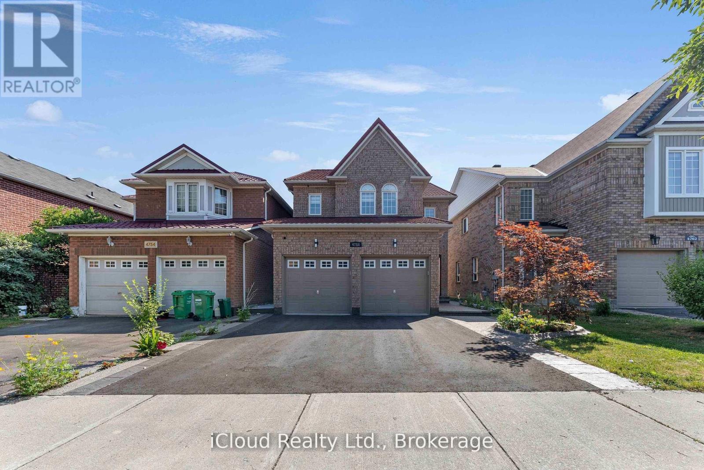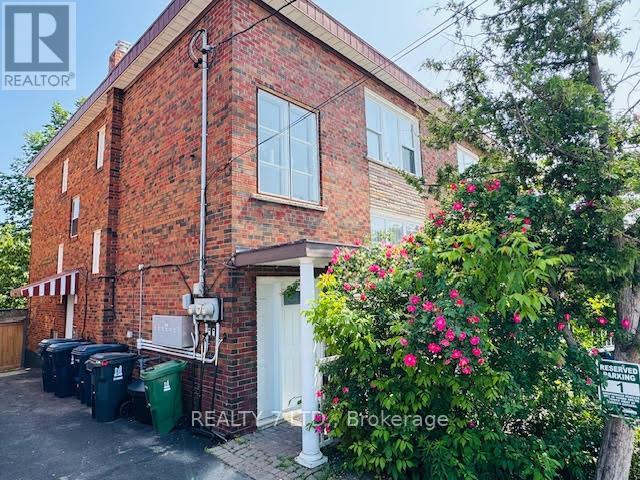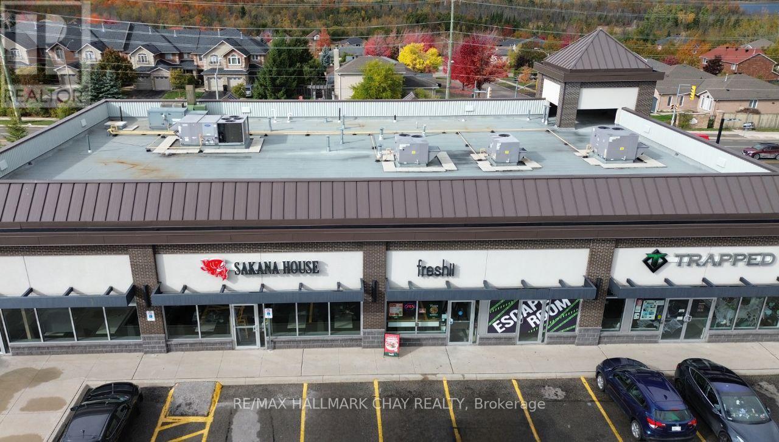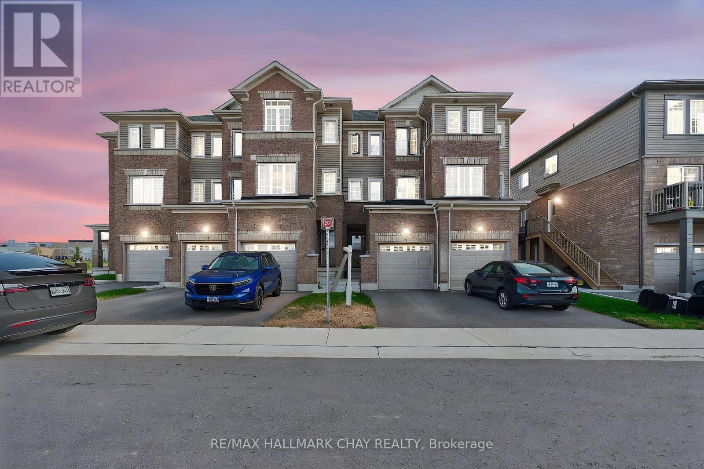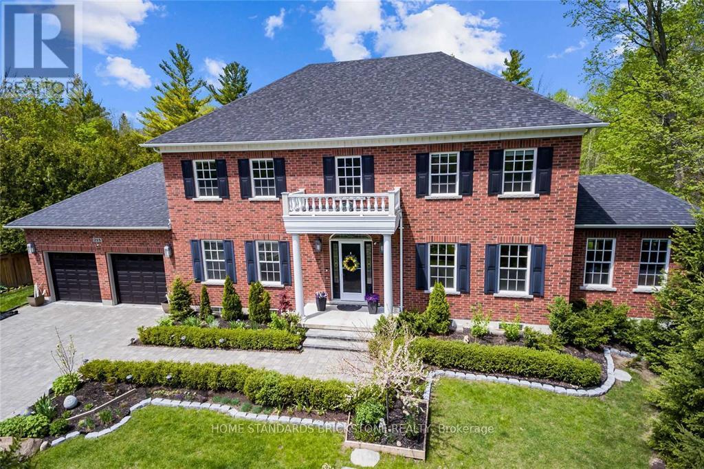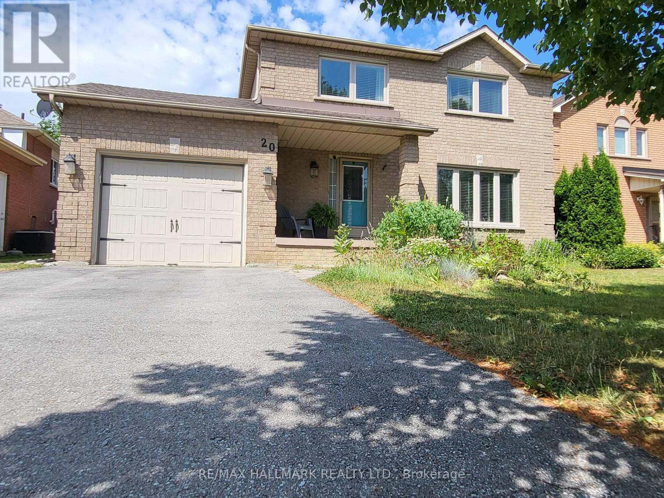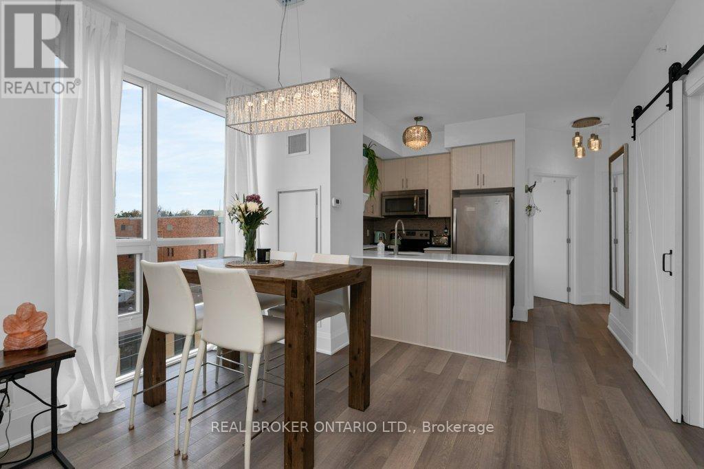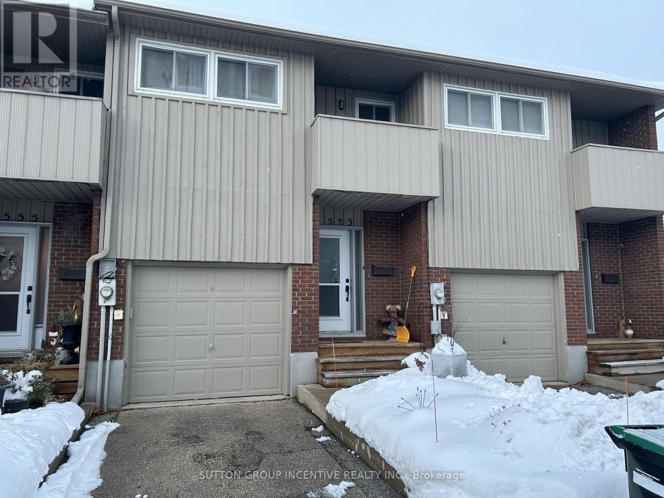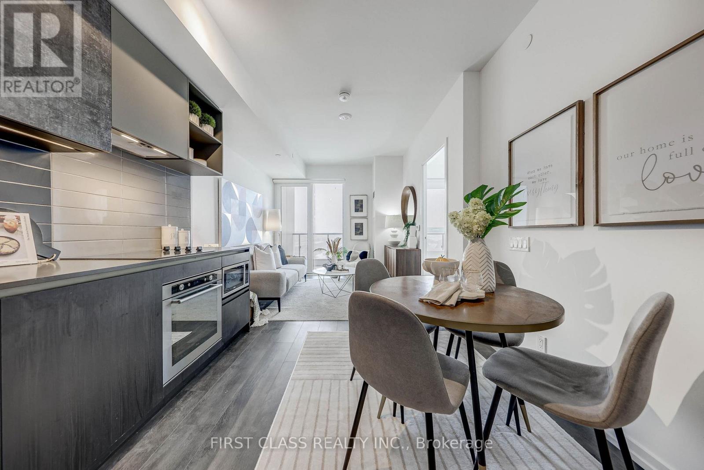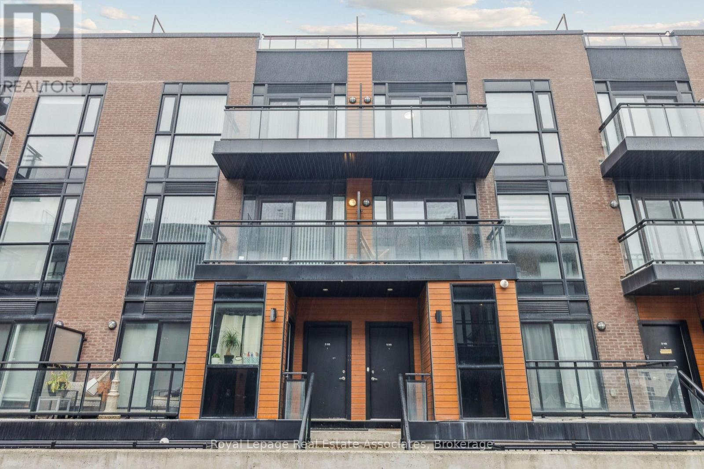17 Grafton Avenue
Toronto, Ontario
Nestled In The Heart of Toronto's Most Coveted Neighbourhood, 17 Grafton Ave Offers 3504 sqft Of Total Finished Living Space And Presents A Unique Opportunity For Both Families And Investors. Completely Rebuilt&Remodeled In 2017 Where Modern Contemporary Sophistication Is Blended With Classic Charm&Unparalleled Finishes Throughout. This Home Has Everything, Ideal Location&Provides Multiple Options! Fantastic For Someone Looking To Live In A Prime Vibrant Community&Collect Income From 2 Other Units Or Convert Into Single Family Home. Or A Savvy Investor Generating Great Income From 3 Units. Light-Filled Main Floor Featuring Open-Concept Layout Creating Effortless Flow Between The Spaces. Large Living Room Boasts Entertainment Wall With Gas Fireplace, Flowing Into Centrally Positioned Dining&Chefs Dream Custom Kitchen Equipped With Extra Large Island,Ceasarstone Counters&High-End B/I Appliances.The Open Concept Layout Seamlessly Connects Indoor&Outdoor Living With Fully Retractable Doors To A Large South Facing Private Deck Perfect For Entertaining&Relaxing. Upstairs,Bright And Generous Bedrooms Offer Comfort & Flexibility Including Primary Retreat Complete With Large Walk-In Closet, 4 Pc Ensuite With Heated Floors, And Walk Out To A Private Balcony. The Second Floor Is Complemented By Luxury 5-Pc Bath W/Large Soaker Tub, Walk-in Shower And Custom Double Vanity. The Upper Level Can Easily Be Connected With The Main Floor To Make It Large 4 Bdrm/4 Bath Home. Two Spacious And Well-Appointed Units, Upper Level Boasts 2 Bdrm&1 Bath & Walk Out Lower Level 1 Bdrm&1 Bath Unit. Each Unit Features A Custom Kitchen With Quartz Counters,Heated Floors&Luxury Bathrooms. Laneway House Eligibility Up To 1,722 sqft&Private Parking For 3 Cars Wired For EV Charger. This Exceptional Property Offers A Lifestyle Of A True Comfort & Style, And Convenience. Stroll To The Lake or High Park And Famous Roncy's Cafes & Cozy Stores. Min To Gardiner, Downtown & TTC. Makes It Ideal For Commuters. (id:60365)
4758 Allegheny Road
Mississauga, Ontario
PRICE REDUCED !! Beautiful Detached Home 4+2 Bed, 4 Bath. Finished Basement Apt. with separate entrance from backyard. (Immediate Income potential). Near Square One area in Mississauga, with all amenities around. Schools, park, shopping, bus routes, banks, Highway access, LRT, etc. still in a quiet child safe pocket. No hustle and bustle of the City. Metal roof with life time warranty. Beautiful hardwood flooring in entire Main Floor and Top floor. Laminate in the Basement. No carpet at all. Very hygienic. Upgraded open concept Kitchen with Centre Island, fully renovated in 2023. All newer stainless steel appliances. Gas st. stl. Stove & hood, Built in oven and Microwave combo. Brand new Central Air Conditioner. (May 2025). Owned water heater (2021). Aggregate & concrete on both sides, brand new asphalt driveway (May 2025), 2 car garage with AGDO and 2 remotes. Separate Entrance to Basement Apt. from back yard is covered with Glass & Aluminum enclosure. (No rain or snow falls on the steps, always clean and dry.) Skylight at the stairs to the top floor. Zebra curtains in all windows and doors (2023). 53 Pot lights in the house. (Main, top & basement). All new toilets, Backyard patio covered with Polycarbonate sheet on strong Aluminum support. Samsung Front Load laundry pair in the basement. Humidifier. Gas fireplace in family room. Modern Nest Thermostat. Garage entry into the house. New caulking done for all exterior of the Windows and Doors, to be more thermal efficient. (id:60365)
2 - 9 Donald Avenue
Toronto, Ontario
Welcome to this bright, spacious, and fully furnished 2-bedroom apartment located on the second floor of a well-maintained multi-unit home. Nestled on a peaceful, tree-lined street in the desirable KeelesdaleEglinton West neighbourhood, this charming unit offers both comfort and convenience.Enjoy shared access to a beautifully kept backyardperfect for relaxing or entertaining with a barbecue. This unit also includes a large private locker room for additional storage. Parking is available for an extra $100/month.Located on a very quiet street, just minutes from public transit, parks, grocery stores, restaurants, and other local amenities. Families will love being close to top-rated schools in a safe, welcoming neighbourhood.A rare opportunity to live in a quiet, family-friendly neighbourhood with easy access to everything Toronto has to offer. (id:60365)
M2 - 347 Cundles Road E
Barrie, Ontario
Exceptional opportunity to acquire a fully turnkey and highly reputable franchise business located in one of Barrie's most vibrant commercial hubs. Strategically positioned just minutes to Highway 400 and Georgian College, this thriving business benefits from strong year-round traffic and excellent visibility, surrounded by major anchors such as Cineplex, Zehrs, and LA Fitness. The operation features a modern, professionally designed setup, high-quality equipment, established systems, and a loyal customer base. With franchise training and full operational support available, this is an ideal venture for both seasoned operators and new entrepreneurs seeking a proven business model with consistent profitability and room to grow.All financial statements and business details are strictly confidential and will be shared only with qualified Buyers upon execution of a Non-Disclosure and Confidentiality Agreement. All appointments must be booked and confirmed through the Listing Agent only. No visits without prior confirmation. Do not approach or communicate with any employees or staff at the location. (id:60365)
7 Tobias Lane
Barrie, Ontario
Welcome to 7 Tobias Lane, a charming and beautifully maintained home located in a peaceful, family-friendly neighbourhood in the highly coveted community of South Barrie. This spacious 2-bedroom, 1.5-bathroom property offers a perfect blend of modern convenience and classic comfort. Boasting an open-concept design, a sleek modern kitchen, and plenty of natural light, it's an ideal space for both relaxation and entertaining. Indulge in the refined upgrades throughout, including oak stairs, granite countertops, premium laminate flooring, and conveniently placed upper-floor laundry, perfectly designed to blend functionality with effortless living. The backyard is perfect for outdoor gatherings or quality time with family. Located just minutes from Highway 400, Barrie South GO station, public transit, shopping, schools, parks, and the iconic Centennial Beach, this home offers the rare combination of convenience and tranquility. Don't miss the opportunity to make this wonderful property your very own! (id:60365)
215 Dock Road
Barrie, Ontario
Welcome to your dream home, just steps from Kempenfelt Bay! This exceptional 4+1 bedroom detached home is nestled in one of Barrie's most exclusive areas, offering a large private yard that backs onto a serene Ravine, enjoy peaceful views, nearby beaches, and forested trails. This well-maintained, custom-built home features an impressive 6,961 sq ft of total living space include finished basement ( MPAC ). This home has everything you need. Open-concept design is ideal for both entertaining and family living. The gourmet kitchen is a chef's dream, showcasing Sub-Zero fridge, Wolf induction oven, Miele microwave & built-in coffee maker, plus three built-in drawer fridges. Built-in speakers, heated floors in the primary ensuite and basement bath, recently added 3-piece bath on the upper level, central vac, and custom high-end fixtures throughout add to the luxury. Enjoy resort-style outdoor living with a stunning in-ground heated saltwater pool with waterfall, hot tub, gas fireplace, kids play center, and beautifully landscaped gardens. The heated, insulated double car garage provides convenience year-round. All interior doors are custom, and the home features several designer chandeliers and lighting from Restoration Hardware. Additional highlights include a fully finished basement, full-house backup generator, Aquasana whole-home water filtration system, and much more. Your private oasis awaits ---- minutes from nature, lakefront living, and urban amenities. A rare offering for the discerning buyer. (id:60365)
20 Brown Street
Barrie, Ontario
Well Maintained 2-Story Home, 3 Beds+3 Baths, Situated on A Beautiful Private Lot In One Of The Best Barrie's Neighbourhoods. This Bright & Sunfilled Home Has Been Loved & Cared. New Stove and New Refridgator in the kitchen. Open Concept Liv/Din Area. All 3 Sunny Bedrooms With Large Closets And Windows. Access To The Backyard From The Kitchen. A private summer green backyard which is Perfect For Family Gathering. Finished Bsmt with a Bathroom. Location Close To All Amenities. (id:60365)
#503 - 111 Worsley Street
Barrie, Ontario
Condo living never looked so good! Tucked privately away this unit boasts tons of natural light from almost every angle with an abundance more windows than most of the buildings models. With over 800 square feet, 9 foot ceilings and original owner this pride of ownership condo bursts with luxury. The second you walk in you will notice the upgraded washer and dryer, laminate flooring and easy flow floor plan. Crisp quartz countertops, tasteful tiled backsplash, open shelving and stainless steel appliances adorn the open concept kitchen with extra deep counter perfect for stools with gossip with friends and an espresso martini. The large living/dining space has floor to ceiling windows and leads to the water facing oversized patio with outdoor decking tiles. Inside the primary bedroom via the barn door there is plenty of room for your furniture, a private 4 piece bathroom with stone countertop and bonus storage above the toilet and massive walk-in closet suitable for any shopaholics needs. Tastefully situated away from the primary bedroom your guest bedroom or office also flush with floor to ceiling windows has a double closet with organizer and is next to a 3-piece bathroom also with stone countertop. With updated lighting throughout and plenty of closet space you won't even need the locker that is included. Building offers tasteful large welcome seating area as well as work out and party room and massive terrace perfect to lounge around with your favourite book for a change of scenery from your own balcony. Ice skate under the stars at city hall, check out the talented artists at the MacLaren Art Centre, grab a puzzle from the local library, head down to the waterfront for a salsa lesson at Meridian Place, grab some fresh vegetables at the farmers market, walk to the Five Points Theatre, grab a bite to eat, or hit up a roof top patio or night club. Convenience at it's finest. Welcome home! (id:60365)
553 Tenth Street
Collingwood, Ontario
Attention first time home buyers!! This 4-bedroom (3+1) townhouse condo is priced to sell. With a few little cosmetic upgrades, you could transform this gem into a fantastic, affordable starter home. The main floor is spacious with a kitchen and eating area followed by a sunken living room that opens to the back yard. Upstairs you will find 3 nice sized bedrooms, a full bathroom as well as a 2-piece ensuite off the primary bedroom. The basement has an unfinished family room area plus a finished bedroom and another full bathroom. Enjoy affordable, low maintenance living, in the amazing town of Collingwood! Property has recently been outfitted with a new deck, new patio door and new upper balcony door. Driveway was just repaved. Attic insulation is being upgraded in near future. Brand new furnace just installed too! (id:60365)
901 - 1000 Portage Parkway
Vaughan, Ontario
A not-to-be-missed find in VMC! Bright 1-bedroom at Transit City 4 offers a functional layout with modern finishes, an open-concept living area, and a large balcony with stunning city views. Enjoy an over 24,000 SQFT Mega Gym with running track, Yoga room, outdoor pool, Sauna, and barbecue! Steps to subway, Hwy 7, restaurants, shopping, and much more fun! (id:60365)
D203 - 5289 Highway 7
Vaughan, Ontario
Welcome to your new home in the heart of Woodbridge! Immaculate, move in ready and carpet free! This 2 bedroom, 3 bathroom, 3-level stacked townhome is perfect for first-time buyers and young professionals looking for a modern lifestyle in a prime location. Thoughtfully designed and exceptionally maintained, this home features an open-concept layout, contemporary finishes, with 2 balconies and a rare large private terrace - ideal for lounging or entertaining. Premium upgrades include pot lights, granite kitchen counter tops, and a beautiful backsplash. Enjoy the convenience of nearby shops, cafes/bakeries, transit, and quick access to major highways. All the space and style you need, without the upkeep, just turn the key and start living. A definite must-see! (id:60365)
242 - 333 Sunseeker Avenue
Innisfil, Ontario
Brand New - Never lived in one Bedroom unit with poolside view. Enjoy state of the art ameneties in the latest creation at Friday Harbor. New One Bedroom, Spacious, Open Concept, Modern Kitchen with Large Island and Plenty of sleek cabinets including Quartz Counters. Stylish contemporary finishes with warm tones to suit your style and comfort at Friday Harbor. Come, enjoy the ameneties in this New Building Featuring: Outdoor Hot Tub and Pool, Golf Simulator, Games Lounge, Pet Washing station, Party Room, Scenic Nature Preserve, Diamond Elite Marina and much more!. This convienient unit is ready for move in. Nature walks at the 200 acre Nature Reserve, enjoy Boating in the 1000 slip Marina and all other Resort Style Experiences - Stress free Luxury at its best -Book your appointment today! (id:60365)

