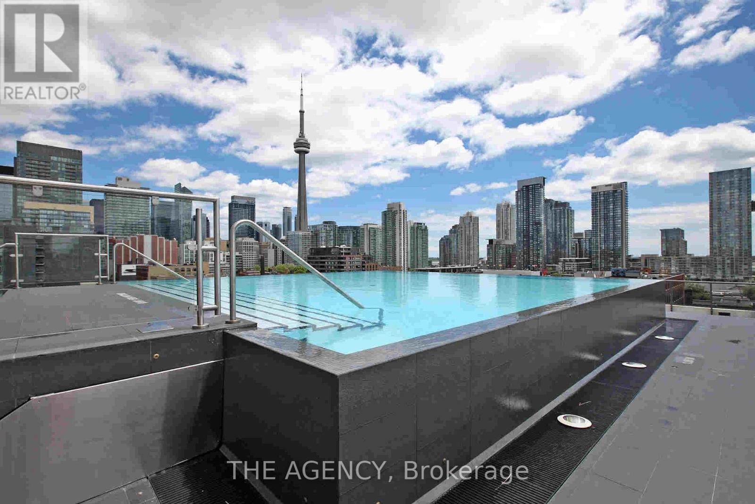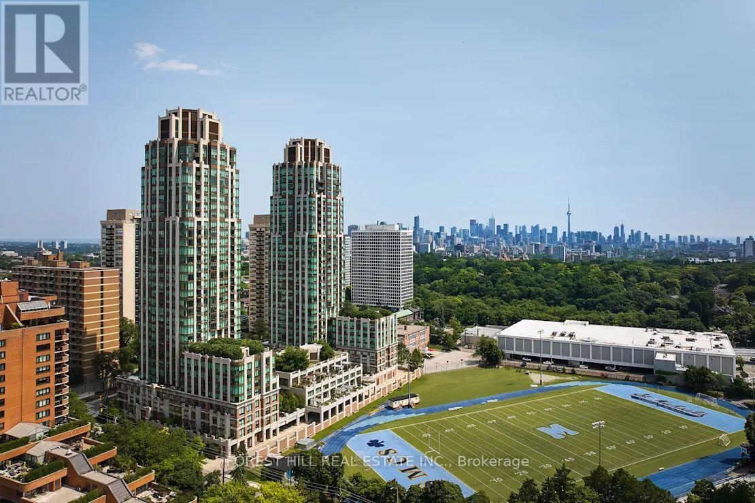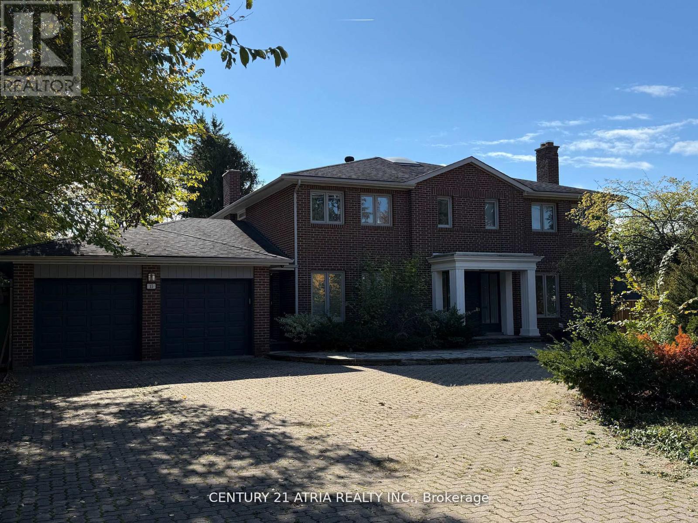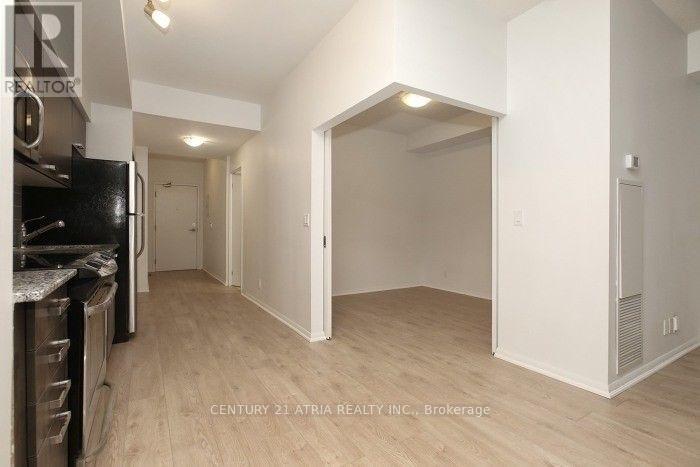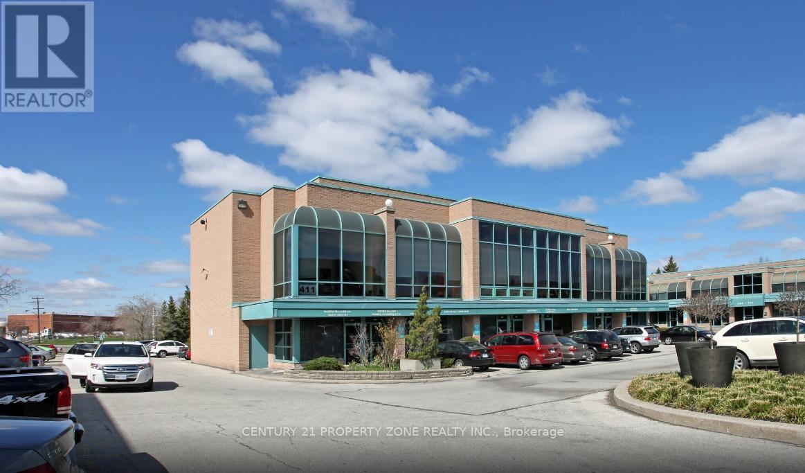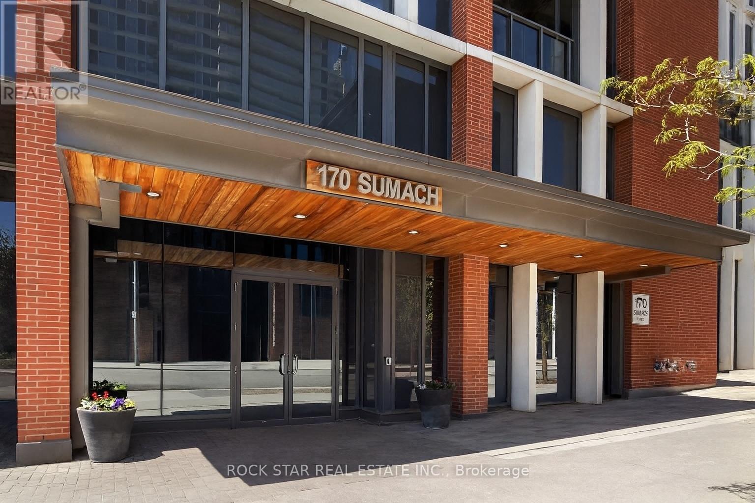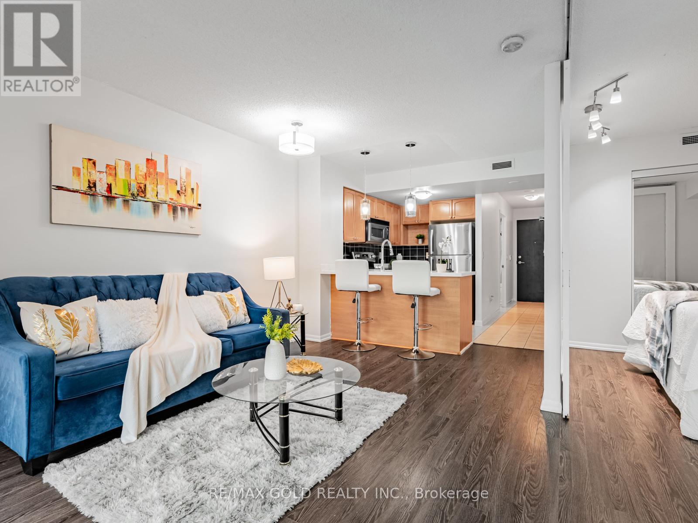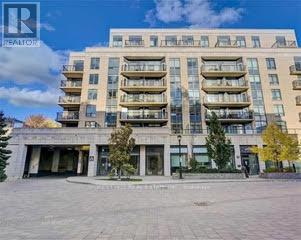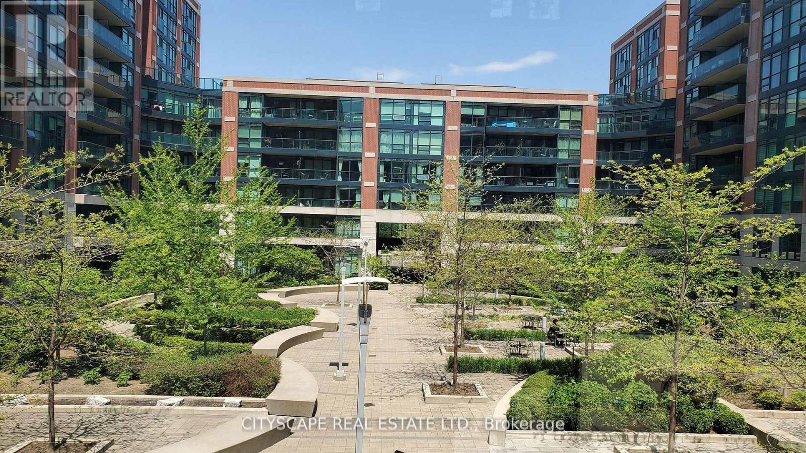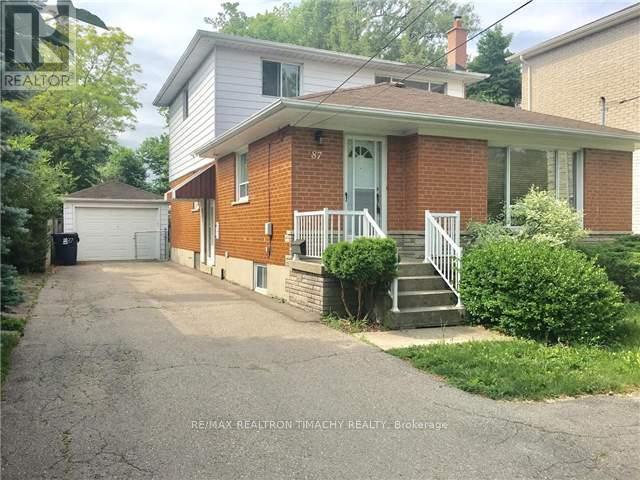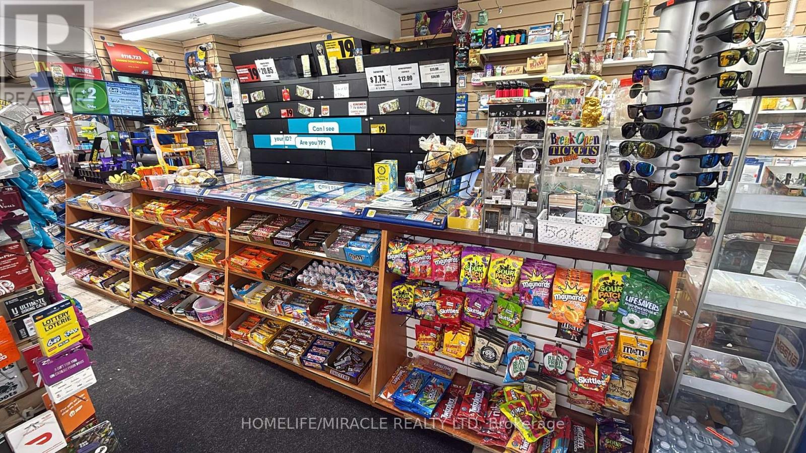1011 - 560 King Street W
Toronto, Ontario
Offer anytime! Step into the epitome of King West luxury at Fashion House Condos! One of Downtown Toronto's most sought-after buildings, this boutique gem radiates sophistication from the entrance onward. Located atop 'The Keg Steakhouse' and 'Majesty's Pleasure' social beauty club, and across from the iconic 'Rodney's Oyster House' and 'Mademoiselle Raw Bar & Grill', this is Fashion District living at its finest-- surrounded by the vibrant nightlife and renowned culinary experiences of King West. Did you know 'Sir Elton John' owns the penthouse across the street? This south-facing unit is flooded with natural light and boasts forever-unobstructed views of the district and the CN Tower, visible from both the balcony and bedroom. Enjoy open-concept, loft-style, living with 10' exposed concrete ceilings and pillars, and floor-to-ceiling windows. Step out onto a cabana-style balcony overlooking the buildings signature infinity pool- perfect for poolside vibes from the comfort of your home. With a gas BBQ hookup, deck tiles, and a luxurious round daybed, your outdoor escape awaits. Inside, discover a modern, open-concept interior with a practical layout. The European-style chef's kitchen features open top shelving, high-end stainless-steel appliances, a gas cooktop, and a spacious waterfall island. The primary bedroom, fits a king bed, offers a large walk-in closet and stunning views. The spacious den comfortably fits a queen-size bed and includes built-in storage. Both the bedroom and the den come with privacy sliding doors. The rarely available 5-piece bathroom provides the luxury of both a shower stall and a bathtub. Top-notch amenities include an infinity pool and cabanas connected to a state-of-the-art gym and a party room. TTC at your doorstep, 5 minutes by bike to the Toronto Waterfront and TikiTaxi station-- your King West oasis awaits! The unit comes with a parking spot and a locker, very close to each other. Heat and water included in the maintenance fees. (id:60365)
1406 - 310 Tweedsmuir Avenue
Toronto, Ontario
"The Heathview" Is Morguard's Award Winning Community Where Daily Life Unfolds W/Remarkable Style In One Of Toronto's Most Esteemed Neighbourhoods Forest Hill Village! *Spectacular 1+1Br 1Bth East Facing Suite W/High Ceilings! *Abundance Of Floor To Ceiling Windows+Light W/Panoramic Lake+Cityscape Views! *Unique+Beautiful Spaces+Amenities For Indoor+Outdoor Entertaining+Recreation! *Approx 691'! **EXTRAS** Stainless Steel Fridge+Stove+New B/I Dw+Micro,Stacked Washer+Dryer,Elf,Roller Shades,Laminate,Quartz,Bike Storage,Optional Parking $195/Mo,Optional Locker $65/Mo,24Hrs Concierge++ (id:60365)
15 Old Colony Road
Toronto, Ontario
Set on a quiet, tree-lined street in North York's prestigious St. Andrew-Windfields, this refined home balances calm living with city convenience. The neighbourhood is prized for elegant homes, mature parks and trails, and a strong, family-friendly community. Proximity to several of Toronto's leading private schools. (id:60365)
401 - 832 Bay Street
Toronto, Ontario
Beautiful One Bedroom Unit In The Luxurious "Burano" Condo On Bay Street. Steps To U Of T, Ryerson, Hospital, Financial District, 24 Hrs Supermarket, Shopping And Subway. Everything Is At Your Doorstep At This Fantastic Location. Extensive Facilities- Outdoor Pool, Rooftop Patio, Gym Rm, 24 Hrs Concierge, Theater Rm, Party Rm, Etc. (id:60365)
306 - 1315 Lawrence Avenue E
Toronto, Ontario
Turnkey Franchise Opportunity - Best Brains Learning Center for Sale in North York. Rare turnkey franchise opportunity to acquire a Best Brains Learning Center for sale in North York, one of the most sought-after markets in the GTA. This education franchise business for sale is ideal for entrepreneurs, owner-operators, or investors seeking to enter Canada's fast-growing tutoring and learning center industry. Strategically located near the Don Valley Parkway (DVP) and surrounded by dense, family-oriented residential neighbourhoods, this location benefits from strong demographics, high visibility, and consistent demand for academic enrichment programs. Best Brains Learning Center is recognized as one of Canada's fastest-growing learning center franchises, with approximately 80 locations nationwide and a proven, scalable franchise model. This corporate-approved Best Brains franchise location has zoning verified for educational use. Complete design plans, layout, and franchisor approvals are already in place, allowing the incoming franchisee to take over and proceed immediately, significantly reducing startup time and complexity. Rent is $30 per sq. ft. plus TMI of approximately $12 per sq. ft. An excellent opportunity to own a well-established education franchise in North York, backed by a reputable brand, structured systems, franchisor support, and strong long-term growth potential in a high-demand market. (id:60365)
2307 - 170 Sumach Street
Toronto, Ontario
Urban luxury meets everyday convenience at One Park Place. This bright and modern high floor 2 bedroom, 2 full bathroom suite offers unobstructed panoramic southwest city views including the CN Tower and downtown skyline, enjoyed from floor to ceiling windows and a private open balcony. The open concept living, dining, and kitchen area features 9 ft ceilings, laminate flooring throughout, a sleek modern kitchen with stainless steel appliances, quartz countertops, and a centre island, making the space both stylish and functional. Residents enjoy world class amenities including 24 hour concierge, fully equipped gym, yoga lounge, basketball and squash courts, party and mixer lounges, landscaped terrace with BBQs, rooftop garden, and outdoor spaces. Located steps to TTC streetcars and bus routes, Dundas, College, Queen and King streets, University of Toronto and TMU, shopping, banks, grocery stores, Regent Park, Riverdale Park, and a free aquatic centre across the street, plus a nearby 6 acre park with off leash dog area. Includes 1 underground parking space and 1 locker. Ideal for working professionals or a small family. (id:60365)
906 - 18 Yonge Street
Toronto, Ontario
This bright and spacious unit offers breathtaking views and a perfect blend of modern upgrades. Enjoy the brand-new quartz countertops, fresh paint throughout and hardwood floors. The kitchen is equipped with sleek stainless steel appliances-fridge, stove, and dishwasher-all just one year old-along with stylish cabinetry and a trendy backsplash.Other highlights include a ceramic-tiled floor, and a convenient parking spot. Located just steps away from Union Station, Go Station, the Air Canada Centre, the Financial District, shopping, and all downtown attractions, this is the perfect spot to live or invest.With its unobstructed South-East view and unbeatable location, Well managed building, condo fee doesnt include hydro, this unit is ready for you to move in and enjoy! below market deal!!! (id:60365)
501 - 676 Sheppard Avenue E
Toronto, Ontario
Award Winning Boutique Condo In The Heart Of North York At Bayview Village. Two Bedroom + Den. All The Luxury And Finishes That You Expect From The Master Builder, Shane Baghai.1065 Sq. Ft., Bus At Your Door. Quality Cabinetry, Walk To Subway, Minutes From Highway 401. (id:60365)
423 - 525 Wilson Avenue
Toronto, Ontario
SUPER bright corner unit with two balconies next to each of 2 large bedrooms with one 4 piece en-suite, plus one den for study or kid room. Ground to ceiling windows in bedrooms and living room. Next to Wilson subway. easy access to anywhere in Toronto by public transport or to drive. Granite countertops in kitchen and both washrooms. S/S appliances. Building has one of best amenities including indoor pool, party room, guest parking, central courtyard with trees. Safe for kids and for all ages. Freshly Painted, deep cleaned and fitted with neutral drapery. Make it your home early as someone lucky may react faster. Have a look ASAP. Please check the virtual tour. (id:60365)
87 Wedgewood Drive
Toronto, Ontario
Sunny and spacious 4-bedroom home with 4 Bedrooms and 2 full Baths. One of the bedroom is conveniently located on the main floor just across the bathroom .Can also be used as the office. The Kitchen features wood cabinets and granite countertops, and it is partially open to the living/dining room. Generous size Family room in the back of the house leads you to the wooden deck and the huge & private backyard. Great size family Bedrooms and 4 pc Bath are located on the 2nd floor. Utilities, grass cutting, and snow removal are the tenant's responsibilities. close to Yonge, shopping, TTC, parks.Great family neighbourhood . ELECTRIC CAR CHARGER (id:60365)
7 Duggan Drive
Brampton, Ontario
Absolutely Beautiful & Meticulously Maintained 4+1 Bed, 4 Bath Detached 1969 SQ Feet + Fully finished Basement Home In Great Neighborhood. Original Owners. Thousands Spent On Upgrades. Gorgeous Modern Kitchen; Family Room W/Wood Fireplace; Dining & Living Are Combined ; Laundry/Utility W/Door To Car Garage. Hardwood Floors On Living Room & New Broadloom On 2nd Floor. Large size Primary Bedroom W Ensuite & walk in Closets, Plus 3 Other Great Bedrooms. Pot Lights On Main Floor ** Upgraded Bathrooms , Kitchen, Floors, All Windows **(Roof 2024)( Furnace ,AC 2022)fully finished basement with three-piece bathroom, a second kitchen and a spacious recreation room, ideal for family gatherings or a private retreat. Outside the backyard is your private oasis, featuring a fully fenced area with a patio for outdoor dining . The concrete walkway along the side of the house and the stamped concrete steps leading to the front door. (id:60365)
370 Division Street
Kingston, Ontario
Exceptional Business Opportunity Established Convenience Store In Downtown Kingston! Prime Location At The High-Traffic Intersection Of Division St & Princess St, Right In The Heart Of Downtown Kingston. This Well-Established Convenience Store Has Been Serving The Community For Several Years, Building A Loyal And Consistent Customer Base. Established For Several Years, This Business Enjoys A Loyal Clientele And Generates Annual Sales Of Over $1M. The Space Is Well Laid Out And Includes Everything Needed For Operations: Counter, Displays, Refrigerators, And Essential Equipment. All Furniture, Appliances, And Equipment Used For The Business Are Included. Ideal For An Entrepreneur Looking To Manage Their Own Business. Key Highlights: Prime Location: Offers Multiple Income Streams Including Lottery, Tobacco, And Convenience Items. Strong Financial Performance: Annual Sales Approx. $1M.Rent: Approx. $5,600/Month Inc. TMI & HST Long Lease: Existing Till April 2035 Don't Miss This Profitable, Well-Established Business Opportunity! (id:60365)

