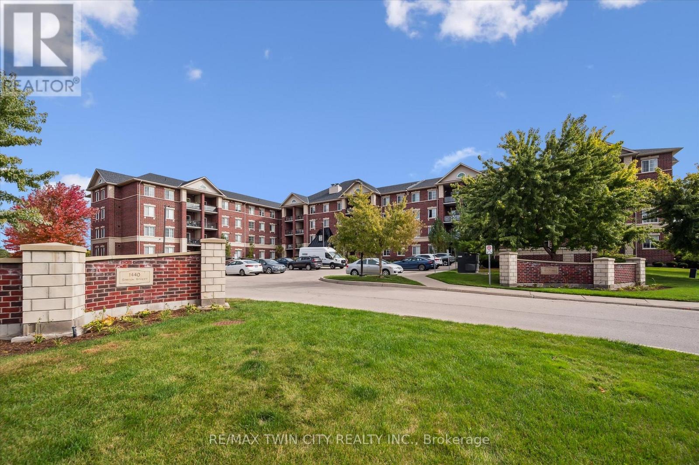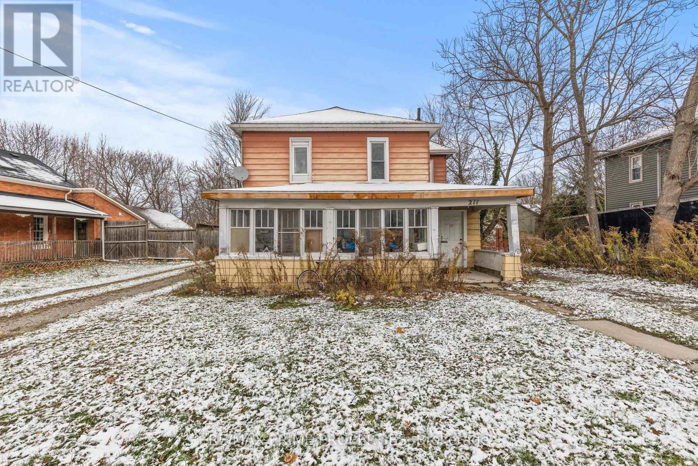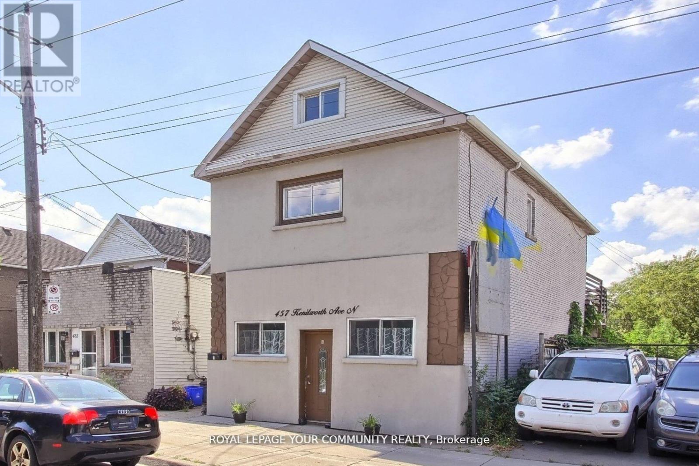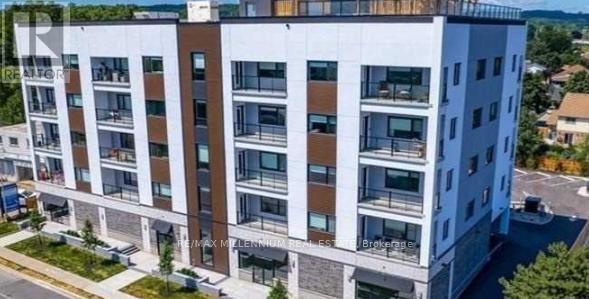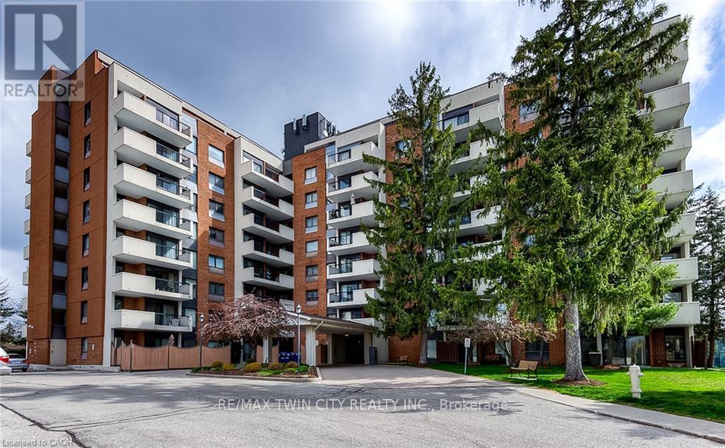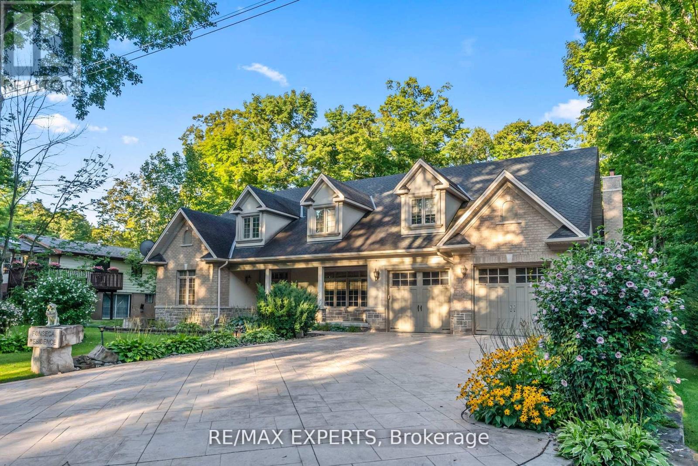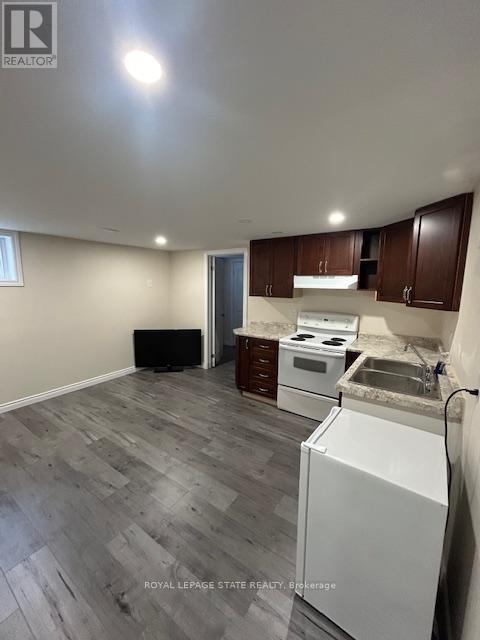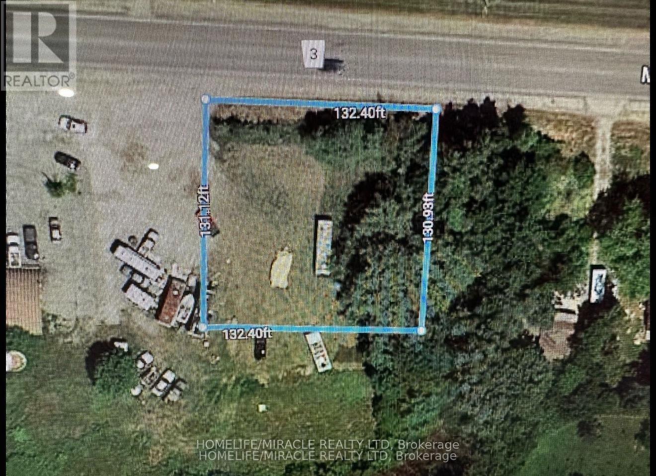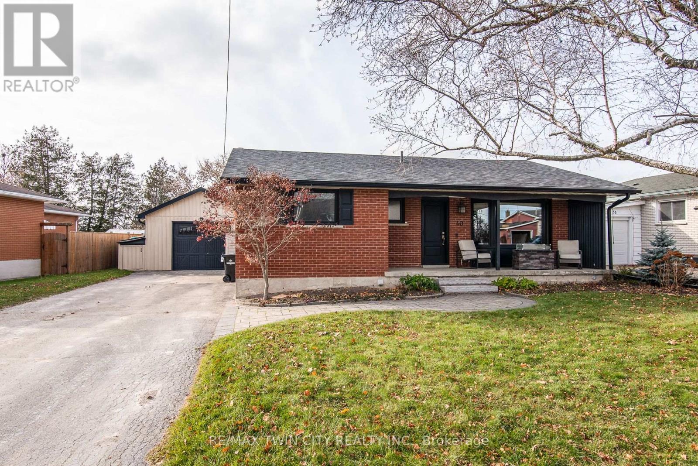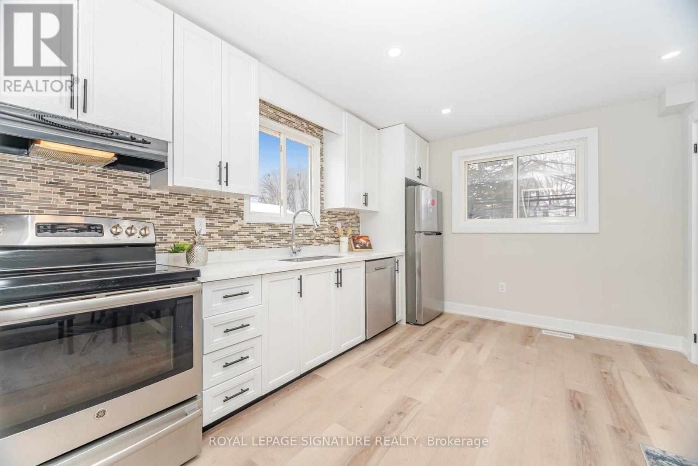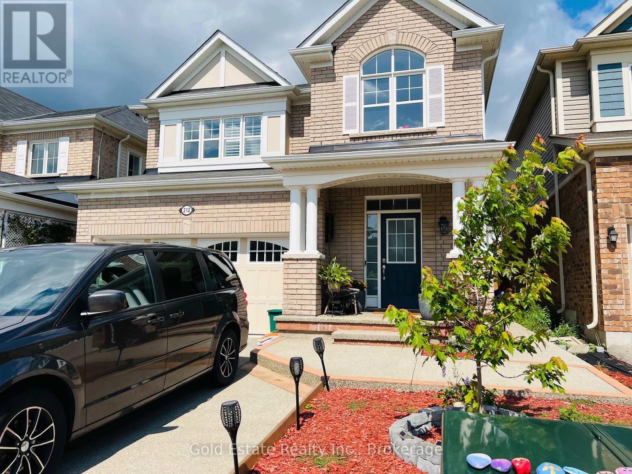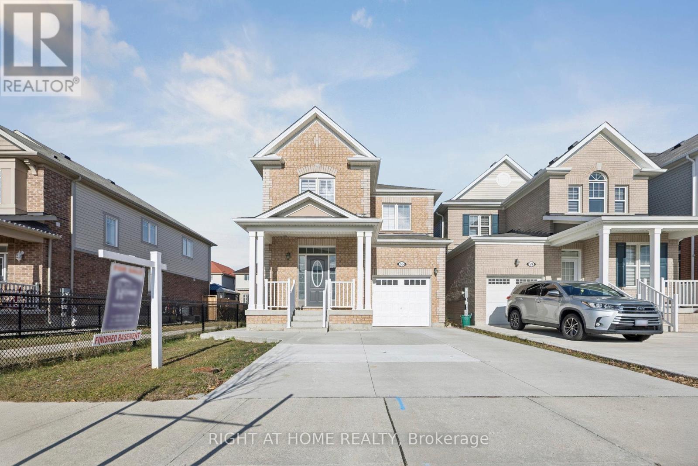202 - 1440 Gordon Street
Guelph, Ontario
Check everything off your list! This rare THREE bedroom TWO bathroom END UNIT condo with UNDERGROUND PARKING and oversized BALCONY is just minutes from South Guelph's best amenities including the University of Guelph! Step inside the foyer to a thoughtfully designed split floorplan layout with nine foot ceilings! The classic shaker kitchen features plenty of cabinetry including a handy eat-up breakfast bar and modern stainless steel appliances. The large, bright living room has new warm textured flooring throughout and DUAL sliders to a spacious and private balcony. The primary bedroom is nearby, complete with three piece ensuite. Conveniently located on the opposite side of the unit are two additional bedrooms with their own four piece bathroom. Rounding off the floorplan is a handy in-suite laundry room. This unit also includes an underground parking space (conveniently located right by the side entrance doors and elevator!) as well as a storage locker on the same floor! Steps from Pineridge Park, excellent restaurants, amenities and transit and of course the University of Guelph. An immaculate unit in an excellent location. (id:60365)
211 Forest Street W
Haldimand, Ontario
Welcome to an excellent investment opportunity in the heart of Dunnville, an affordable, quiet, and family-friendly community just 40 minutes to Hamilton, 40 minutes to St. Catharines and 45 minutes to Niagara Falls. This property is registered as a triplex and currently configured as two self-contained units, each with it's own driveway, offering strong potential for income, multi-generational living, or conversion back into a large single-family home. Offering over 2,600 sq.ft. of living space on a generous 58.78 x 165 ft lot, this home features a detached double-car garage, spacious interior layout, and is vacant and ready for your upgrades and vision. Recent updates include new carpet on the second floor (2025), a new main hot water tank (2024-rental), and an owned hot water tank for the second floor. Second floor has a kitchenette, with living room and large bedroom with bath and private entry. The main-floor bedroom has been fully rebuilt with high-grade R-rated insulation. No AC currently installed. Home is being sold as is. Endless potential for investors, renovators, or families looking to customize a large home in a growing area. A rare offering with size, flexibility and location value. (id:60365)
457 Kenilworth Avenue
Hamilton, Ontario
Turn-Key Investment Opportunity! This legal duplex, situated on a large lot, is full of potential and ready to generate solid income. Main Floor (Unit 1): 2 spacious bedrooms, a full 4-piece ensuite bath, and a bright living room seamlessly combined with an open-concept kitchen. Second Floor (Unit 2): 1 bedroom, a versatile living/family room plus kitchen, and a 4-piece bath. 2% Storey: Two additional rooms/dens with their own 3-piece ensuite bath, sharing an entrance with the second unit - perfect for flexible use.Additional features include upgraded kitchens and bathrooms, a functional layout, ample parking, and much more! Don't miss this chance to own a property that balances comfort, versatility, and strong rental potential. (id:60365)
405 - 4514 Ontario Street
Lincoln, Ontario
Lovely dream condo in Beamsville! Fabolously constructed 2-bed, 2-bath condo boasts over 1,000 sq ft of luxurious living space filled with natural sunlight. The kitchen is a gorgeous chef's dream, and the spacious living area is perfect for gatherings. A short drive to the lake to enjoy those summer days at the beach. Conveniently located near the QEW, you're just 25 mins from Niagara Falls and an hour from Toronto. This condo offers more space than townhouses and at half the price, making it an exceptional value! Located close to Costco, Walmart, Movie Theatre, Shopping, Restaurants, Bars to name a few. Make sure you pick this affordable gem before it slips away. Get yourself into a luxury living with convenient location - Request a showing to explore now. (id:60365)
212 - 260 Sheldon Avenue N
Kitchener, Ontario
Discover this bright and inviting corner unit featuring 2 bedrooms and 1 bathroom, perfectly situated in a highly desirable location. Enjoy your morning coffee or evening relaxation on the private balcony, and appreciate the convenience of being just moments from shopping, schools, churches, and easy highway access. This move-in ready unit offers the ultimate in convenience with laundry located on the same floor. Residents will love the outstanding amenities, including an indoor pool and outdoor tennis courts, providing year-round recreation. A fantastic opportunity for comfortable living in a superb location! (id:60365)
431 Manley Crescent
South Bruce Peninsula, Ontario
Welcome to Sauble Beach Lifestyle, where luxury meets comfort in every season! This stunning custom home boasts 6+2 spacious bedrooms and 5+1 elegant bathrooms, making it perfect for families and gatherings. Enjoy two fully equipped kitchens, a sunroom with a barbecue and pizza oven, and a beautifully designed open-concept first floor. The cozy living room features a charming wood fireplace, providing a warm atmosphere for unforgettable moments with loved ones, whether in summer or winter. The walk-out basement is a true gem, offering a large kitchen, two additional bedrooms, and ample space for entertaining. Step outside to discover a sprawling backyard, complete with a gorgeous deck that invites you to unwind and appreciate nature's beauty. Don't miss this incredible opportunity to create lasting memories in a home that truly has it all! (id:60365)
Lower - 332 Jackson Street W
Hamilton, Ontario
Beautifully renovated one-bedroom basement apartment with a completely separate private entrance. This unit is clean, modern, and ideal for a single professional or student. Features include: Full kitchen with stove and mini fridge (option to upgrade to a full-size fridge if needed),Private in-unit laundry, Full bathroom with stand-up shower. Separate entrance for added privacy. All inclusive - heat, hydro, water & internet included. No parking available only street, but it is on bus route. No pets. Single occupancy preferred. Location: Prime location near Locke St. & Main St. on bus route, easy access to HWY. Close to McMaster University and Mohawk College. Steps to transit, cafes, and shops. Additional requirements: References and credit check required. Important note: Homeowners live upstairs and have a small dog - pug/chihuahua mix. Not furnished, edited photos with furniture provided for scale. Available immediately. (id:60365)
Lot 13 Main Dunnville Street
Haldimand, Ontario
Commercial Land, 0.398 acre, vacant land.location on main st close to shopping and downtown. (id:60365)
40 Riverside Drive
Wilmot, Ontario
Nestled on a quiet, highly sought-after street overlooking New Hamburg, this beautifully updated bungalow offers rare western exposure with serene views of the Nith River and the fairgrounds. Ideal for commuters, the home provides quick and easy access to Highway 8, making travel to Kitchener-Waterloo or Stratford effortless while still enjoying the charm of small-town living. This 3-bedroom, 2-bath home has been thoughtfully modernized throughout and sits on a stunning, entertainer's dream property. The backyard is truly exceptional - featuring a sparkling pool, landscaped green space, multiple seating areas, and breathtaking vistas. The detached garage is a standout, complete with its own bathroom for poolside convenience, in-floor heating powered by a high-efficiency Viessmann boiler, a heat pump for year-round comfort, and a top-of-the-line workshop perfect for hobbyists or large projects. Major updates include the backyard and garage construction (2015), new windows and entry doors (2016), roof (2018), solid wood interior doors (2018), basement beam installation and finishing (2019), a gas stove (2023), office completion (2024), and a new water softener and filtration system (2025). Additional highlights include an owned water heater (2018) and a Viessmann boiler that also heats the pool in the summer. This is a rare opportunity to own a move-in-ready home with an incredible setting, unmatched outdoor living, and a prime location for both convenience and lifestyle. (id:60365)
26 Graywood Road
Hamilton, Ontario
Welcome To 26 Graywood Road, Hamilton - A Beautifully Renovated Home In A Prime West Mountain Location. This Home Is Situated On A Desirable Pie-Shaped Lot In A Family-Friendly Neighbourhood With Mature Trees. This Move-In-Ready Property Features 3 Spacious Bedrooms And 2 Modern Bathrooms, Offering Comfort, Style, And Pot Lights Throughout. Step Inside To A Bright Eat-In Kitchen Complete With Sleek Modern Finishes, A Stylish Backsplash, And Stainless Steel Appliances. The Open And Inviting Layout Is Perfect For Everyday Living And Entertaining. The Finished Basement Adds Valuable Living Space And Includes A Generous Recreation Room, A Kitchenette, 3-Piece Bathroom, Laundry Area, And A Separate Entrance, Providing Excellent Potential For In-Law Or Extended-Family Living. Outside, The Property Offers A Long Private Driveway With Parking For Up To 4 Cars And A Spacious, Widened Backyard Thanks To The Pie-Shaped Lot-Ideal For Outdoor Enjoyment. A Turnkey Opportunity In A Great Hamilton Location-Perfect For Families, First-Time Buyers, Or Investors. Don't Miss It! (id:60365)
212 Spring Creek Drive
Hamilton, Ontario
This beautiful detached home is over 2200 sqft, main floor offers 9 ft ceilings, an open concept with maple hardwood floors, maple wood staircase with steel pickets, large great room, upgraded chef's kitchen with quartz countertops, high end stainless steel appliances, walk in pantry, zebra window coverings on main floor, California shutters on 2nd floor. 4 bedrooms w/large mbdrm w/his and hers walk in closets, glass uper shower in master ensuite and 2nd floor laundry. Comes with Gazebo, Outdoor furniture and the deck! (id:60365)
55 Watermill Street
Kitchener, Ontario
Stunning 4-Bedroom Detached Home with Legal 1-Bedroom Basement Apartment Ideal for Extra Income! Located in the highly sought-after Doon South neighborhood of Kitchener, this beautifully upgraded home offers exceptional curb appeal with a full brick front elevation and 9' ceilings on the main floor. Enjoy a carpet-free interior featuring gleaming hardwood floors, a spacious den/living room, and a gourmet kitchen with quartz countertops. Step outside to explore breathtaking scenic trails just a short walk away, with convenient access to Hwy 401 nearby. The legal basement apartment includes a separate side entrance and dedicated laundry, perfect for rental potential or multi-generational living. Over $125K in recent upgrades include , Legal basement apartment , fully renovated bathrooms ,Extended concrete driveway , Concrete on side and patio , New staircase , New blinds and fresh paint through out. This move-in-ready home combines luxury, functionality, and location a rare opportunity in one of Kitchener's finest communities. (id:60365)

