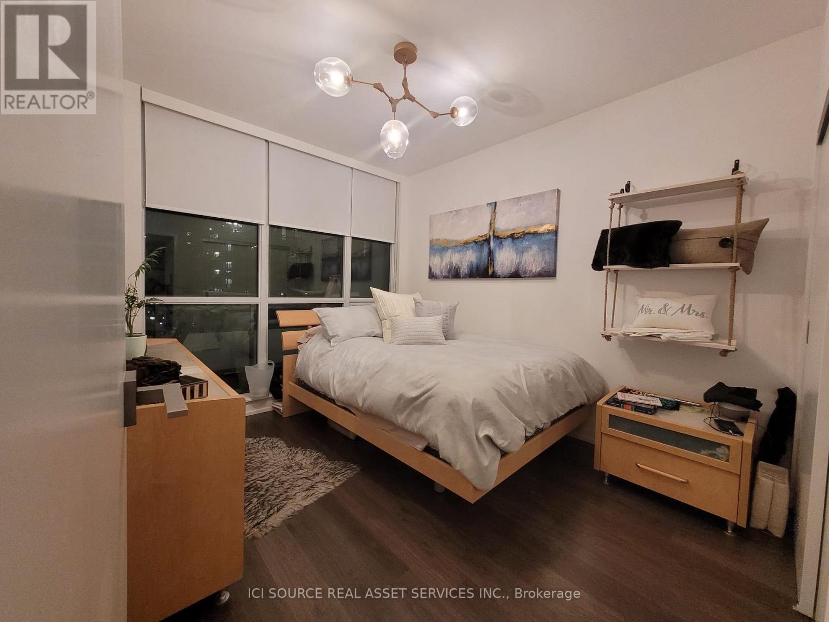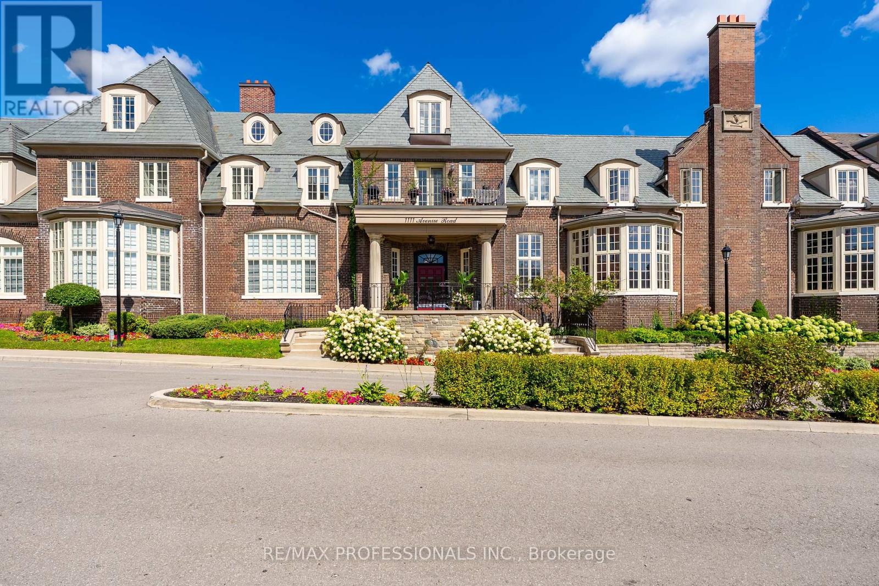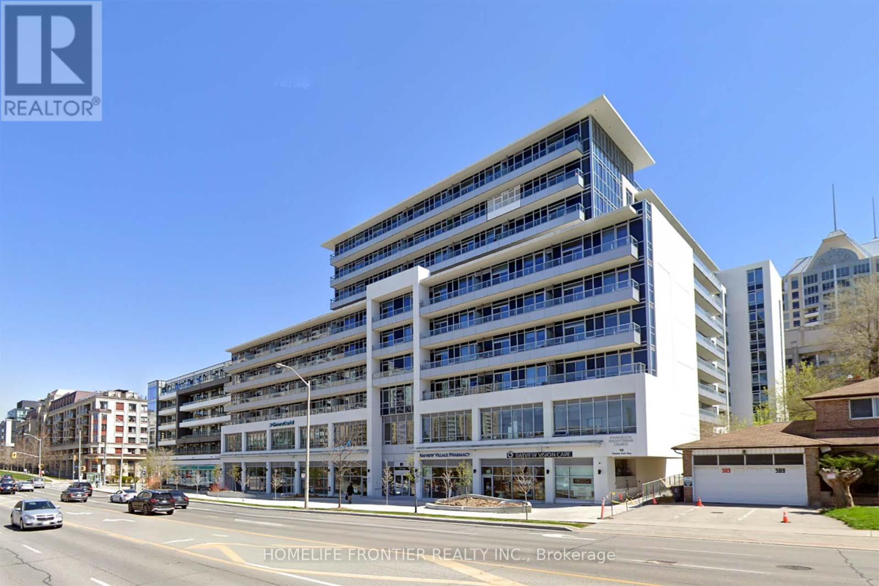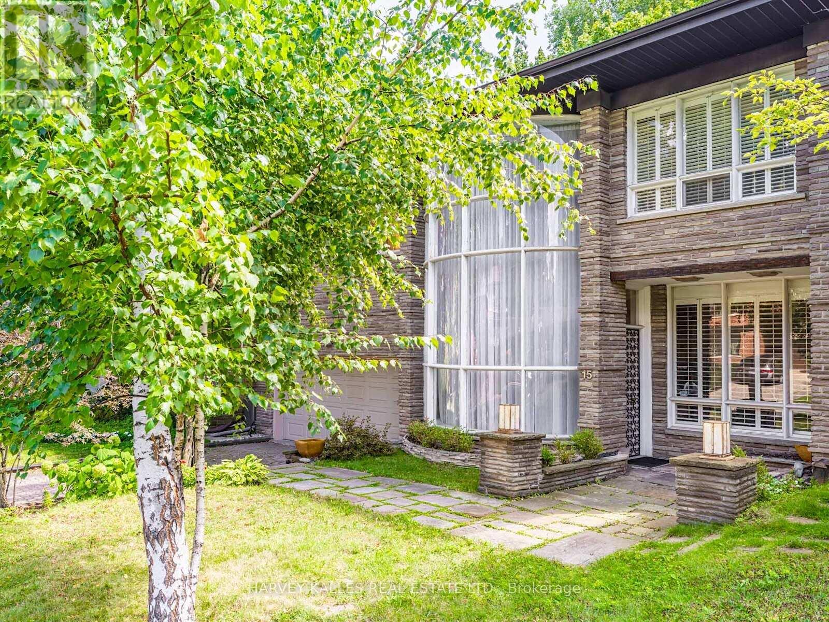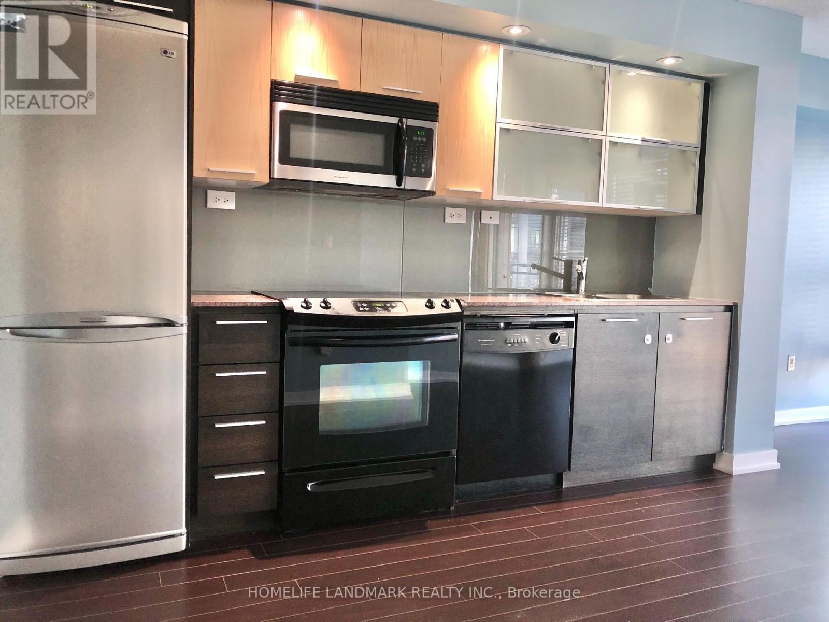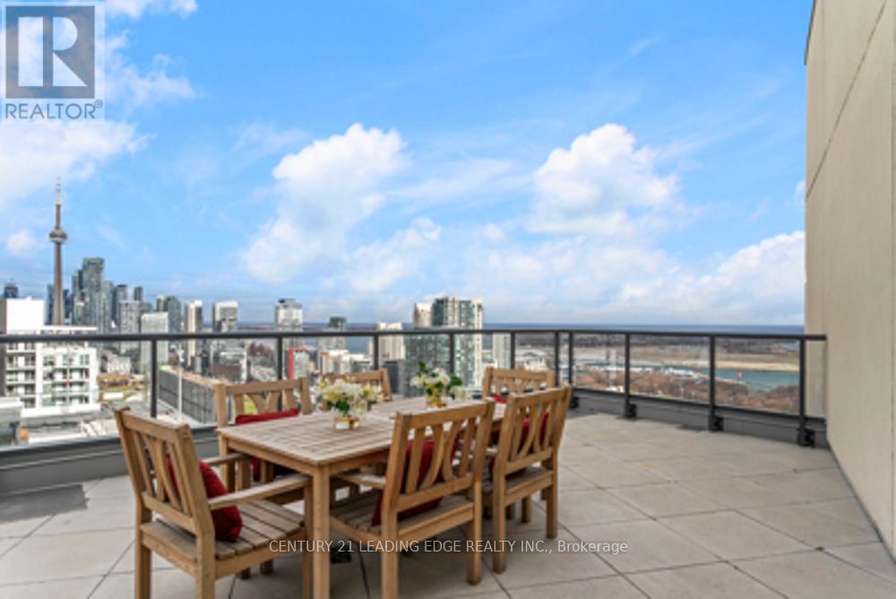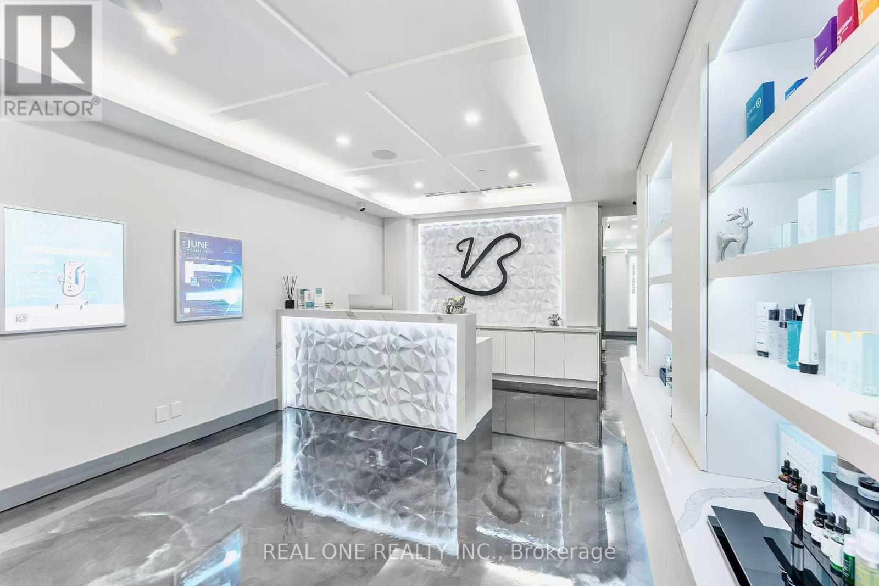618 - 574 Wellington Street W
Toronto, Ontario
Your Family Ready Townhome in King West Downtown Toronto awaits you! As you step into the the Main Floor, you have the Eat in Kitchen w Bay window Overlooking Wellington Street, bright, new lighting, quartz counters, tile backsplash, extra deep sink with pull-down faucet. The Living/dining rooms are bright, spacious, remote controlled new ceiling lights, wood burning fireplace, walk-out to tree canopied deck overlooking landscaped courtyard. Powder room with newer, full size washer & dryer, bright, new ceiling lighting, tile flooring. The Main Bedroom is Bright and Spacious, w Skylight, Walk-in Closet, Walk-through to 4 Pc Bathroom, and Walk-up to Loft space. 2nd Floor also has extra Storage Room and 2nd Bedroom w Wall to Wall Closets, Broadloom and Overlooks the Center Courtyard. The 3rd Floor, has Landing Area, Skylight, Study and Large Storage Room. Inquire regarding making a full Third Floor. Parking Space is Large enough for Two Cars. Don't forget the Resort Like Amenities Amenities include, Center Courtyard, Outdoor Pool, Common BBQ's, Kids Play Area, Indoor Pool, Hot Tub, His and Hers Change Rooms w/Saunas, 2 Theater Rooms, 4 Squash Courts, 24 Security, Party Room, Games Room, Convenience Store and more! (id:60365)
425 - 98 Lillian Street
Toronto, Ontario
Corner unit. Ceiling to floor windows. 2 bed. South west facing. Nice size balcony. Well maintained. 10 years old. 9 ft ceilings- Added potlights throughout- Free Heating, electrical- Lease term is 1 year- 1 Parking spot and Locker Included (id:60365)
1401 - 195 Mccaul Street
Toronto, Ontario
Welcome To The Bread Company Condos! Stunning, New, 2 Bed 2 Bath Condo With Unobstructed Views Of The City. Over 800 SQFT Of Sun Soaked Living Space And Functional Open Concept Floor Plan. Stylish And Modern Interior With Large Open West Exposure Balcony. Walking Distance To TTC Line 1 & Streetcar, Hospital Row, University of Toronto, Restaurants, Bars, Shopping, And Everything Else You Need. (id:60365)
205 - 1111 Avenue Road
Toronto, Ontario
Rare opportunity to purchase the most valuable unit in the unique boutique low rise condo building in the Allenby School District. 1906 sq feet of spacious well appointed rooms with cathedral ceiling in living area in the Historic Hunt Club. Kitchen, 2 bathrooms renovated between 2020-22 and pot lightning, 5/6 appliances replaced between 2018-22. New hot water millwork and many built-ins throughout. Charming window seats in both bedrooms along with alcoves in principal bedroom. Weber BBQ on private balcony. Main Floor Dining room includes crown mouldings, 2 pot lights, brass light fixture (Art Shoppe), Modern and eat-in kitchen was renovated in (21) including S/S fridge, stove, dishwasher, microwave, deep sink and large windows perfect for entertaining, mesmerize all your friends when they Walk into the Living Room with cathedral ceiling, built in wall unit, built in millwork under window, electric fireplace and mantel, Enjoy BBQ while walking out to your private balcony. Walk up to the 2nd Floor in the well appointed circular staircase with white risers and black spindles and railing. Walk into your Gigantic Primary bedroom that includes built-in dressers, built in window seat with cushion, ceiling fixture, wall mounted tv (purchased December 2024), crown mouldings. Walk in closet with built-in shelving & a 5 Pc En suite bathroom with double sinks, extra storage, Kohler bidet toilet with heated seat and lighted toilet bowl, large shower stall, with rain shower head, Oceania free-standing air jet tub. The 2nd bedroom is perfect office with B/I Murphy bed & built-in window seat. The Sitting Room or Den is adjacent to principal bedroom & features tract lighting. Renovated 3 piece bathroom with enlarged shower stall. Laundry room is full sized with broom closet, cabinetry and sink. Enough room to keep ironing board/drying rack upright. (id:60365)
#629 - 591 Sheppard Avenue E
Toronto, Ontario
At The Heart Of Bayview Village, Beautifully Maintained 2 Bedroom Plus Den (Approximate 915 Sq ftas per builder's plan) Unit With Quartz Kitchen Counter, Bathrooms And Kitchen Island, Quartz Backsplash, Engineered Hardwood Floor With 9 Ft Ceiling, 24 Hours Concierge, Walk To Bayview Village, Excellent Location, Easy Access To Highway, Subway, Shopping, Dining, Hospital, Park And Library, One Parking Next To Elevator Entrance And One Large Locker. (id:60365)
15 Ridelle Avenue
Toronto, Ontario
"Upper Village" Architectural mid-century home. House accommodates large family and social entertaining. Grand Spiral Staircase, Stainless Steel Railing. Marble Flooring in Foyer & Powder Room. Diagonal Cut Jatoba Cherry Wood Flooring through Living/Dining Area. Gas Fireplace with Floor to Ceiling Travertine Mantel. 8 Full Floor to Ceiling Windows facing out to the backyard with spacious flagstone patio. Plaster Crown Moulding throughout the home. 2nd Floor Hardwood Flooring. 2 Separate HVAC Systems (Main Floor and 2nd Floor) (id:60365)
N908 - 7 Golden Lion Heights
Toronto, Ontario
Amazing Deal For First Time Home Buyers! Prime North York Location, just 3 mins From Finch Subway! Brand New Unit! 1 Bedroom 1 Bathroom, 1 Locker Included. The Building Offers 24 hrs Security, Gym, Party Room & Visitor Parking. Its an Excellent Location for Working Class & Students, near Parks, TTC Terminals, GO BUS, Schools, and Highly Ranked Earl Haig High School. NEWCOMER & STUDENT WECLOME! (id:60365)
1802 - 25 Capreol Court
Toronto, Ontario
Luna Vista Building in Cityplace! Nice 1-Bedroom, East Facing with some lake view! Great Location, Short Walk To Ttc, Rogers Centre, Cn Tower, Waterfront. Next To Sobey's, 8-Acre Park, Community Centre, 2 Schools, Library. Nice Amenities Include: 24/7 Concierge, gym, Outdoor Pool, Guest Suites, Exercise Room, Yoga, Bbq, Etc. Unit Walls Has Been Professionally Painted. (id:60365)
3313 - 87 Peter Street
Toronto, Ontario
Available October 1st, - Coveted Licorice Floor Plan at Noir Residences By Menkes. Boats One Of The Best Locations In Downtown Toronto, Right In The Heart Of The Entertainment District! 508 SqFt 1 Bedroom, 1 Bathroom Corner Unit With Large Balcony Providing South City View & Cn Tower View. Floor-To-Ceiling Windows Providing Lot Of Sunlight. Modern Design Kitchen Open Concept With Built-In Appliances. Located In The Downtown Core, Steps To Theatres, Restaurants, King West, Queen West, Ttc, Rogers Centre, & Cn Tower (id:60365)
Ph3 - 49 East Liberty Street
Toronto, Ontario
A Garden in the sky at last, with unbeatable views! This BluSky Penthouse Collection unit with a private 555 sf rooftop terrace features Unobstructed Panoramic Open South view of the Lake and Downtown Toronto. 2 additional walkout balconies from the dining room (82sf) and the master bedroom (98sf). 1632 sf of living space. 9.5ft ceiling height. Floor to ceiling windows. Engineered hardwood flooring throughout. Modern finishes. Secluded Den on upper level currently used as exercise room. Kitchen with walk-in pantry. Gas BBQ hookup on rooftop terrace and the Dining room balcony. 2 side by side parking spots with adjoining locker. Building is located right at the entrance of Liberty Village. (id:60365)
6 - 70 Yorkville Avenue
Toronto, Ontario
Prime downtown location for the sale of a high-end medical aesthetics clinic. This 1,987 sq. ft. space has a monthly rent of $13,500 (incl. TMI & HST). A new 5+5 year lease is available with the landlord. The current owner invested approx. $600,000 in renovations and has a database of approx. 3,000 client records after nearly five years of operation. The sale includes the location, leasehold improvements, and client list. The sale of equipment is negotiable. The business is being sold due to the owner's other business commitments. The sale price includes leasehold improvements only. No brand is included in the sale. ** All business-related information, including but not limited to business numbers, is provided by the Seller and has not been verified by the Listing Brokerage. Buyers are advised to conduct their own due diligence. ** (id:60365)
508 - 770 Bay Street
Toronto, Ontario
Luxury One Bedroom Lumiere Condo Located At 770 Bay St. A Place Where All The Advantages Of The City Are At Your Fingertips, Wood Floor With 9 Feet Ceiling. Business Meets Pleasure In This Ultra-Cool Neighborhood Filled With Hip Dining Choices, Vanguard Clubs, Financial District, U Of T, Ryerson, Queens Park, Mars, All Major Hospitals, Metro, Trendy Shops And Cultural Icons Like The Rom The Ago. Subway At Door Step. (id:60365)


