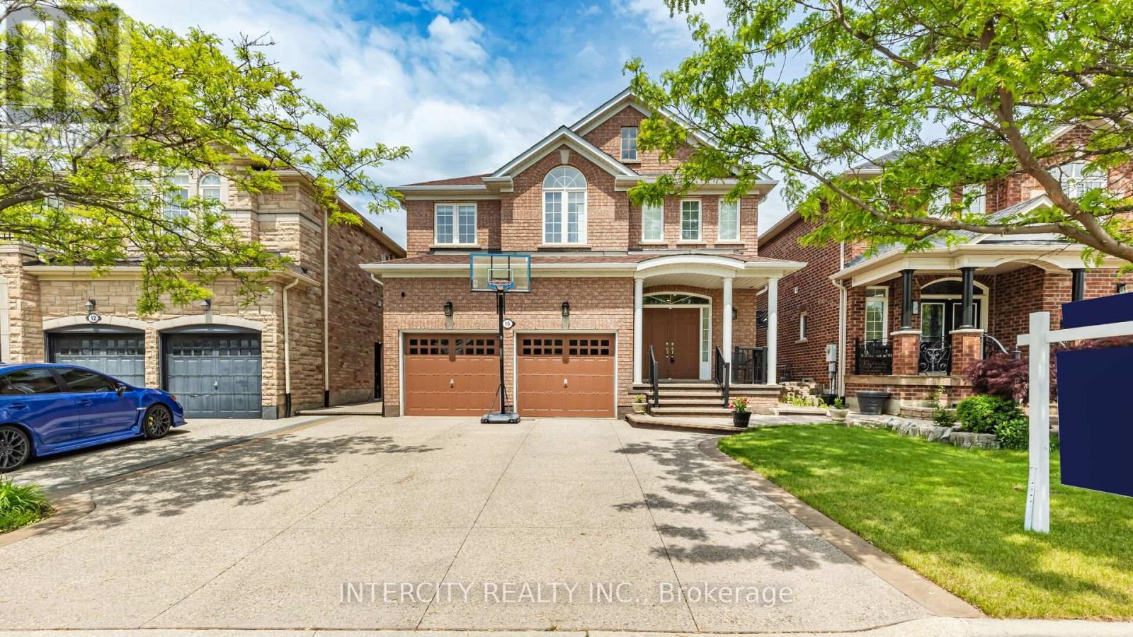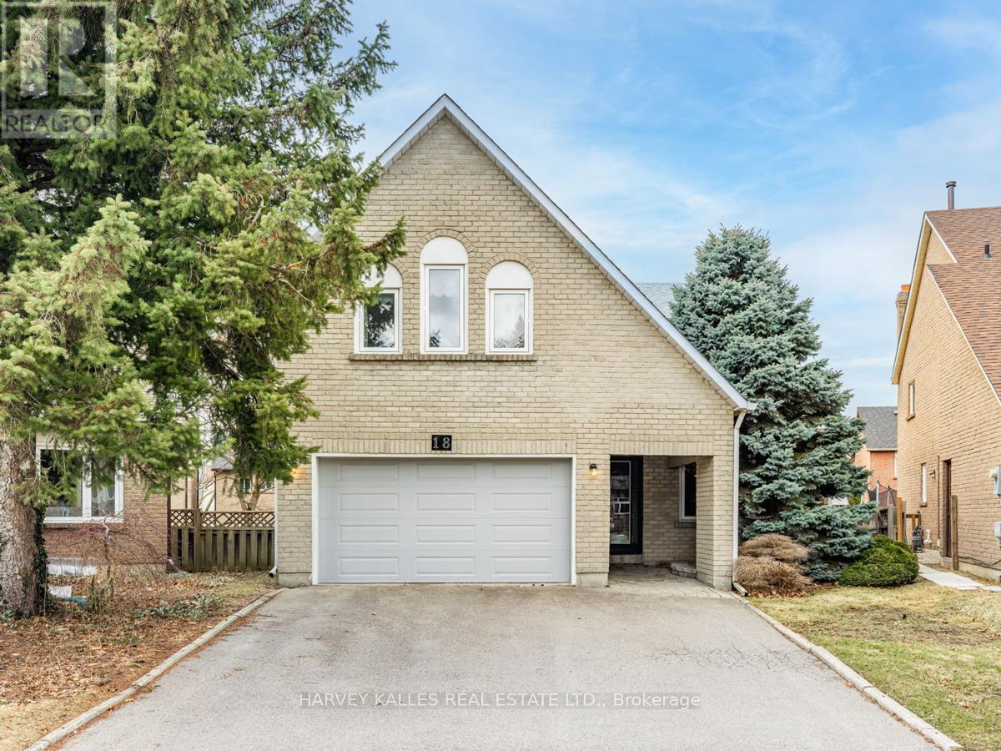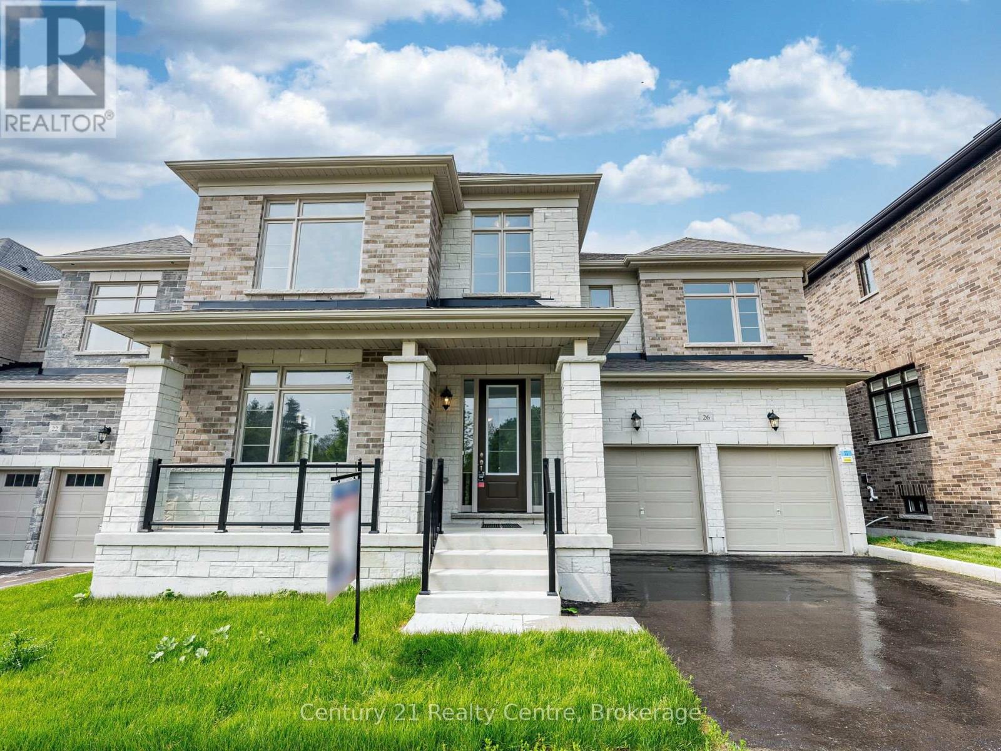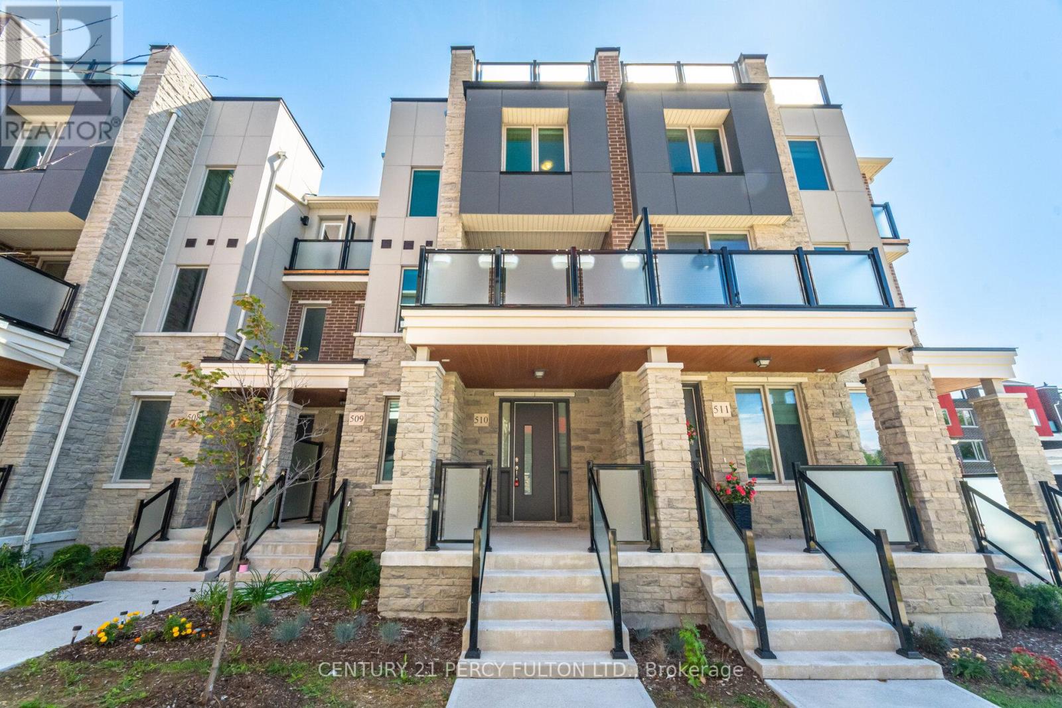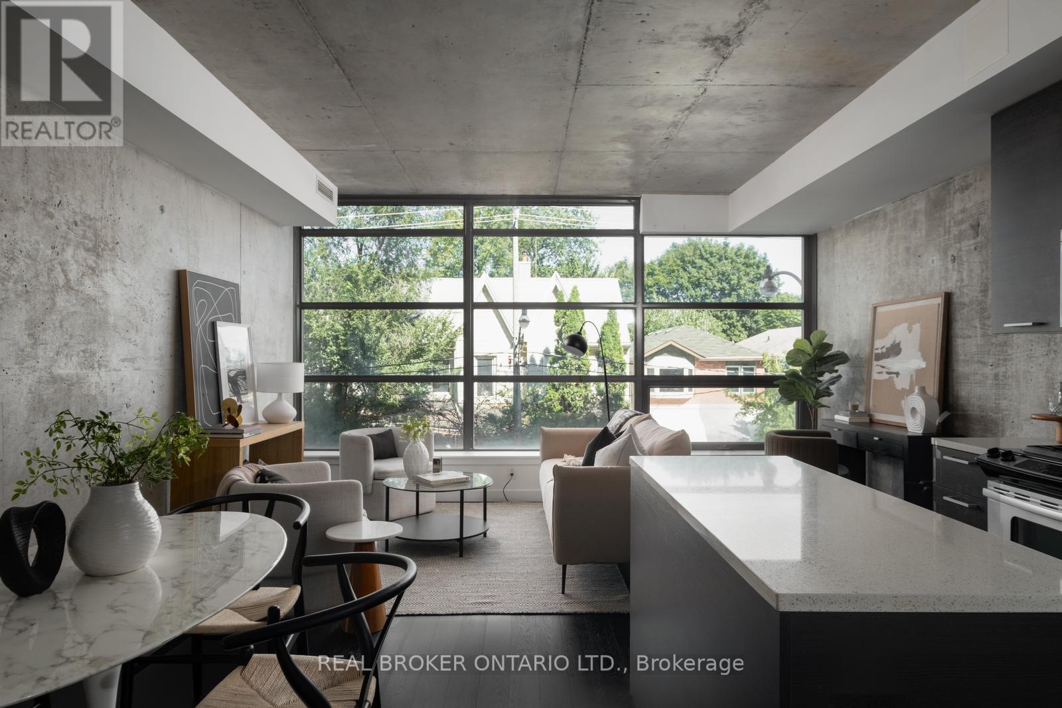16 Venice Gate Drive
Vaughan, Ontario
Elegant Family Home in Vellore Village- 16 Venice Gate Dr. App. 4300 sq. ft. of luxurious living space in this impeccably maintained 4+2 beds, 5 baths home. This beautiful home offers 4 beds and 3 full baths on 2nd floor and finished 2 bedroom basement with one full bath and huge modern kitchen with side entrance has potential for rental income. Featuring an open-concept and practical layout with separate Living, Dining, Family Room and Den on the main floor. Throughout gleaming Hardwood floor & Pot lights on the main and 2nd floor, and a Huge Gourmet Kitchen with quartz countertop & backsplash with island . Concrete driveway with no sidewalk , total 6 car parking . Nicely finished backyard with beautiful exposed concrete which is perfect for your summer BBQ and family get together. This home blends style and comfort effortlessly. Ideally located near Canada's Wonderland, Vaughan Mills, HWY 400, transit, restaurants, shopping, and more. This gem in Vellore Village is a must-see! (id:60365)
68 Park Place Drive
Markham, Ontario
Looking for the perfect family home with room to grow?! Look no further than 68 Park Place Drive! This modern townhome is the perfect place for your family to thrive. Step inside the proper foyer with convenient tile flooring so you won't have to worry about winter boots or muddy paws. Off the foyer you'll find direct access to the single-car garage with plenty of space for your vehicle plus extra storage. There's also a convenient main floor powder room - no more sending guests running upstairs when nature calls. The kitchen has been fully updated with gorgeous stainless steel appliances, shimmering quartz countertops, and a window so you can keep an eye on the kids outside while cooking up a storm. The convenient layout feels open concept, but offers some separation focused around the centre of home so that you get tons of natural light whether you are in the kitchen, living room, or dining room. Need more room to relax or entertain? The finished basement offers the ideal space for a cozy movie night or lively family game time. Downstairs you'll also find another convenient powder room and a separate laundry room. Upstairs find three family-sized bedrooms including a primary suite complete with a three-piece ensuite. Another full bathroom rounds off the second level. The fully-fenced backyard is perfect for play dates, parties, or lazing the day away. Home is wired with Cat6 ethernet cable. Located just a short walk from Mount Joy GO Station and a quick drive to highway 407, this home is perfectly situated in Markham's highly sought-after Greensborough neighbourhood. Fantastic amenities are just a skip away, including Greensborough William Skate Park, Laura and Alf Weaver Park, and the Brother André running track. With top-rated schools and all the stores and restaurants you cold dream of nearby, this a truly family-friendly community. Don't miss your chance to own a beautiful home in one of Markham's most vibrant and convenient neighbourhoods. Welcome home! (id:60365)
18 Finlayson Court W
Vaughan, Ontario
Huge Pie Shaped Lot. Almost 90' Across The Back.Rarely Offered Home On A Quiet Cul-De-Sac Of Only 8 Homes. . In The High Demand Area Of Thornhill (Brownridge).. Live In As-Is or Blank Canvas Awaiting Your Finishing Designer Touch. Approximately 4,000 Square Feet Of Living Space. 4 + 1 Bedrooms, 4 Bathrooms, Newer Roof & Windows. Same Owner Over 40 Years. Pool Size Lot. Finished Basement. Main Floor Laundry Room, Direct Access to Double Garage. Soaring Ceilings In Living Room, Skylight. Close to Demand Bathurst / Clark / Steeles Area, Yet Nestled Away. Steps To Promenade Mall, Shopping, Restaurants, Community Centre, Places of Worship, Schools & TTC. (id:60365)
22 Donald Sim Avenue
Markham, Ontario
Measuring approx. 2,900 sq.ft. of finished living space, including the basement, this 4-bedroom, 3.5 bath home sits on a 36' wide lot, with a full-sized & private backyard! And with the full-sized two car garage and 2 outdoor parking spaces, you'll agree that this is a perfect starter or move-up home for the growing or extended family. Each principal room is spacious and sunlit. Major updates include: water softener ('22), hi-efficiency gas furnace & central air ('18), professionally finished basement ('18), conversion to tankless water heater ('13), 50-year asphalt shingles ('13), re-designed front entry, gardens & landscaping. Convenient upper-level laundry with folding counter & storage. Basement features large storage room, pantry & workshop, and a lovely wet bar in the recreation room and a home office/study room. Cornell is a master-planned community with world-class amenities including the Markham-Stouffville Hospital, Cornell Community Centre and Library, neighbourhood shopping hubs, many parks and greenspaces, and recreational activities for everyone. Top-rated elementary & secondary schools are close by, both English and French. Only a short drive to Hwy 407, Markville Mall, fine and casual dining, Milne Dam Conservation Area. Family-friendly neighbourhood with mature streetscapes. This home has been well-loved and meticulously maintained. Just move in and enjoy (id:60365)
11 Snedden Avenue
Aurora, Ontario
Offers anytime! Welcome to 11 Snedden Avenue - a bright, spacious 3-bed, 3-bath home ideally situated with no neighbours in front or behind. Backing onto a peaceful hydro corridor and facing a park directly across the street, this home offers a rare blend of space, natural light, and privacy. This former model home is *no-smoking home*, and has been meticulously maintained by its original owner and boasts extra-large principal rooms and a thoughtful, functional layout. The spacious kitchen features extensive storage and a breakfast bar, opening seamlessly into the open-concept living and dining area, with a walk-out to the fully fenced backyard. As an end unit, this home features additional windows, welcoming plenty of natural light and offering the feel of a detached home. Step outside to your private oasis with a pergola-covered deck - ideal for morning coffee with the birds, evening barbecues, or simply relaxing with the ultimate privacy. Major home systems have been updated and well maintained: the roof, windows, furnace, air conditioner, and water tank are all in excellent working order. The extended garage is a rare feature, fitting a full-size SUV with plenty of shelving for an extra set of tires, a snowblower, lawn mower, and sporting equipment. Situated on a quiet, family-friendly street, this home is a short walk to top-rated schools, amenities (Sobeys, T&T, Longos, Shoppers Drug Mart, Superstore, Home Depot, Canadian Tire), restaurants, gyms (GoodLife, LA Fitness, Family Leisure Complex), Aurora Seniors Centre,Medical Centre, Cineplex Odeon, and the scenic Aurora Arboretum - home to the famous Field of Gold, where over 12,000 daffodils bloom, with birds, swans, great blue herons, walking trails, a beach volleyball court, soccer pitches, and baseball diamonds. Commuting is easy with quick access to GO Transit, bus routes, and Highway 404. Move-in ready, full of potential, don't miss your chance to own one of the most desirable units in the neighbourhood! (id:60365)
503 Silken Laumann Drive
Newmarket, Ontario
Beautifully Renovated Bungalow with Finished Basement, Stunning Kitchen with 9' Waterfall Island, Recessed Lighting/Runway Light, Custom Sliding Doors to Outside-Private Oasis Featuring In-Ground Salt Water Pool, Hot Tub and Family Size Deck with Composite Flooring. Bathrooms 2024, Windows Updated 2014-2024, Furnace 2020, Central Air 2020, Hydro 100 amp, On-Demand Hot Water System 2017, Water Softener 2025, High-Powered Air Exchanger/Purifier 2019. Kitchen includes Dual Fuel Stove-36" 2019-Electric Oven & Gas Cooktop, Built-in Dishwasher 2014, Beverage Fridge 2019, Waterfall Island and Extra Window. Laundry includes All-in-one Washer/Dryer (2023). Central Vac Roughed in by Builder. Buyer to check. Sliding Doors to Outside Deck from Family Room. Deck is pressure treated and 19' wide (2014) In-Ground Sprinkler System. Inground Salt Water Pool with Safety Fence, Liner 2023, Pump 2025, Filter 2022, Heater 2020. Hot Tub 2012 - Custom Built into Deck - easy access for maintenance - built on concrete slab. Hot Tub Motor 2020. All maintained professionally and working fine - some features included in Accessory Pack i.e. Water Fall and Speakers not working - Included in As-Is-Condition. Lower Level Rec Room is Gym. Close to Walking Trails and Hospital. All Electric Light Fixtures, All Window Coverings, All Appliances (detail above), BBQ Gas Outlet. (id:60365)
26 Hearn Street
Bradford West Gwillimbury, Ontario
Brand New, Never Lived-In Luxury Home at the Peak of Bond Head! Fronting On a Green Space(no houses). Welcome to the Exclusive "Ridgeland" model by Sundance Homes the only one of its kind perched at the Highest Point of the Community w/Over-Looks to the GOLF Course Field! Offering over 3,681 sq ft of above-grade living space, this Stunning 5-Bedroom, 3.5-Bath Home combines Modern Luxury with thoughtful Functionality. A Main floor Den/Office can easily serve as a 6th Bedroom, ideal for multi-generational living or working from home. Step into an Open-Concept Kitchen complete with STONE Counter-Tops, Sleek Wet Bar///, and High-End Vinyl laminate flooring. Walk out to your Private Deck and Enjoy Unobstructed Greenbelt and Hill Views w/ Sunset through Oversized Modern Windows. (((The Walk-OUT Basement features a cold cellar, rough-in for a bathroom))), and ample potential for a future In-Law Suite or Entertainment Area.Upgraded throughout w/ Thou$and$ $pent. ******Smooth 9-ft Ceilings on Main and Second floors~~~200 Amp Electrical Panel~~~Contemporary aluminium/glass railings~~~Direct access from the kitchen to the deck. Located in a Rapidly Growing Community, with major INDUSTRIES & infrastructure Projects Underway. __Enjoy Quick Access to Hwy 27 & Line 7, just 5 minutes from Hwy 400, and minutes from the Upcoming HWY 400-404 Bypass, 20 MINS to Wonderland, the Honda Plant(Alliston). Nearby Amenities Include: Schools: Steps to Bond Head Elementary & Bradford District High School Recreation: Bond Head Golf Club & Conservation Areas for outdoor leisure. This is more than a home, it's A Lifestyle Opportunity in One of Ontario's Fastest Growing Area. Move-in today and make it yours! (id:60365)
510 - 1034 Reflection Place
Pickering, Ontario
Immaculate 3 Year Old Condo Townhouse in North Pickering * 3 Bedrooms * 3 Baths * 2 Balconies Plus Rooftop Terrace * Entrance From Garage * Oak Stairs * Quartz Counters in Kitchen * Custom Built-In Shelf in the Entrance * Close to Parks, Schools, Shopping, Restaurants and more (id:60365)
89 Michael Boulevard
Whitby, Ontario
Charming 3-Bedroom Raised Bungalow in Mature Whitby Neighborhood-Priced to Sell! Welcome to this well maintained, family friendly home that offers the perfect blend of comfort, space, and location. Step into a bright and inviting main floor featuring hardwood throughout the living, dining and kitchen areas. The eat-in kitchen offers ample space for family meals and includes a walk-out to a large backyard perfect for kids, pets or weekend BBQ's! Bedrooms boast a generous size and primary has a double closet. The basement features a massive recreation room with a large above grade window and gas fireplace. This space offers endless possibilities for a home theatre, playroom or additional bedroom. Located close to excellent schools, parks, transit and all amenities. There is also a very large workroom for crafts or hobbies. This home is perfect for growing families in an established community. Don't miss your opportunity! Priced to sell and awaiting your personal touches. (id:60365)
1633 Autumn Crescent
Pickering, Ontario
Well-Maintained Home in Prime Pickering. This lovingly cared-for home offers key updates and great potential. Enjoy fresh hardwood on the main floor, quality laminate upstairs, and a bright, open-concept layout enhanced by newer windows and fresh white paint throughout. Major upgrades include roof shingles, a high-efficiency furnace, and windows all done in recent years. Upstairs features three spacious bedrooms with a smart layout. The finished basement provides extra living space ideal for a rec room and office or gym. Located in one of Pickering's most desirable communities, you're just minutes from top-rated schools, parks, shopping, transit, and easy access to the 401, 407, and GO. Move-in ready with room to make it your own. Dont miss out! (id:60365)
202 - 90 Broadview Avenue
Toronto, Ontario
Welcome to The Ninety where modern design meets loft style living. This stylish 1+den suite features exposed concrete walls and ceilings, hardwood floors, stainless steel appliances and a functional open layout. The spacious den can easily serve as a second bedroom or home office, while the living rooms wall-to-wall windows immerse the space in natural light, creating a bright and airy feel. The Ninety is one of Torontos most sought-after boutique loft residences, blending historic character with contemporary finishes and offering amenities like a courtyard terrace, party room, and concierge. Perfectly situated in the vibrant Riverside/Leslieville neighbourhood, you're just steps from Queen Street East's cafés, restaurants, shops, parks, and trails, with easy access to transit and major highways. Unit 202 delivers the ideal combination of style, function, and location. (id:60365)
674 Milverton Boulevard
Toronto, Ontario
Offers anytime! Newly updated from top to bottom and totally turnkey, all you need to do is bring your toothbrush and move right in! This stunning semi-detached 3 plus one bed, 2 bath home is nestled on a quiet tree- lined, family friendly street is just a few minutes walk from Woodbine TTC and all the action that the Danforth has to offer. Sunny, open concept main floor with wide plank flooring throughout, beautifully updated kitchen with breakfast bar and walkout to a large deck, quartz counters and backsplash, spacious bedrooms with closets, finished basement with additional bedroom and large bathroom, and fully fenced in backyard perfect for kids and pets! Parking is on mutual drive and is shared with neighbours in 2 week on/2 week off arrangement. Ample street parking is also available! Located just steps to shops, cafes, schools, grocery store, East Lynn, Farmer's Market, walking/bike trails at Taylor Creek, and a just a short ride down to the Beaches! (id:60365)

