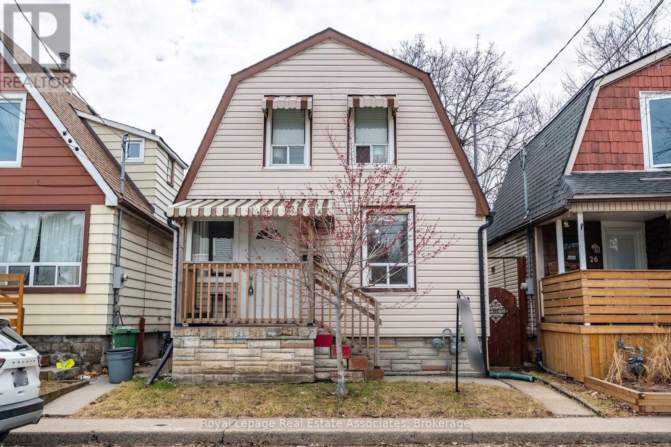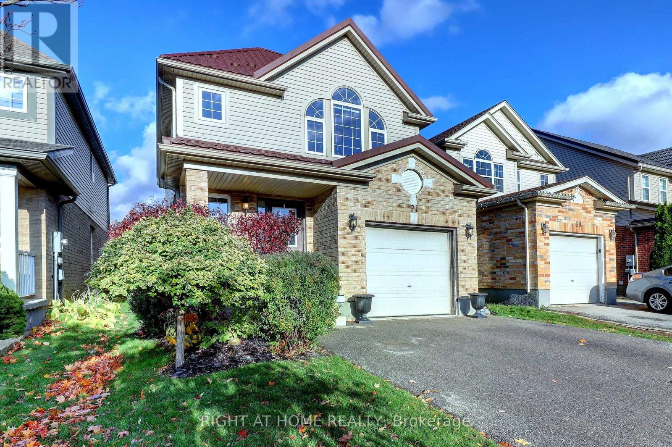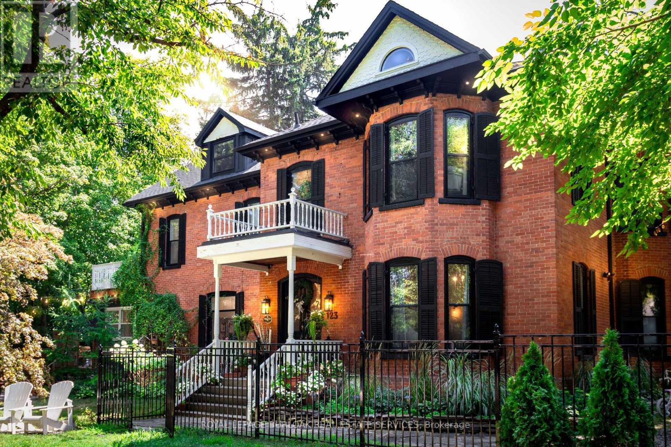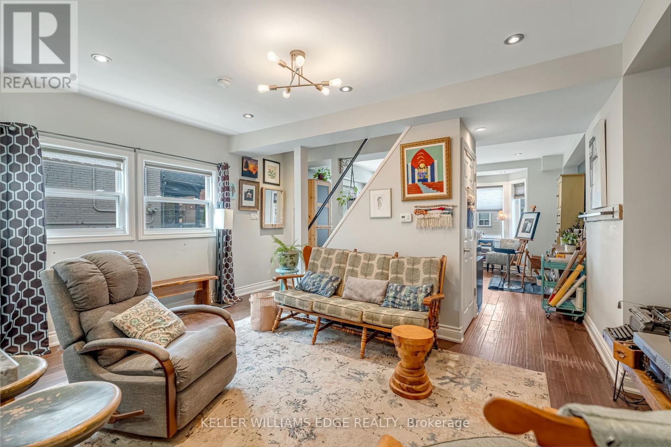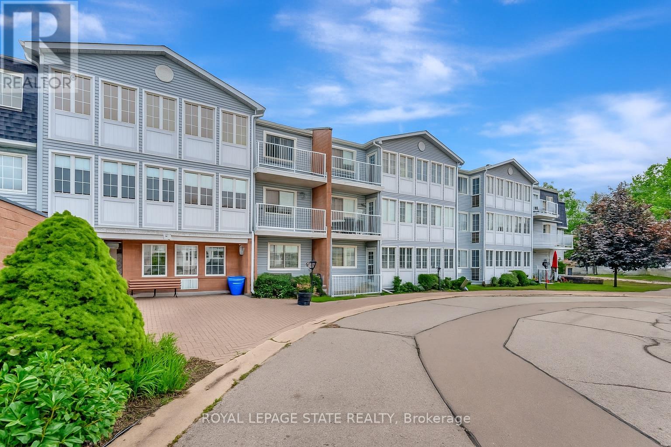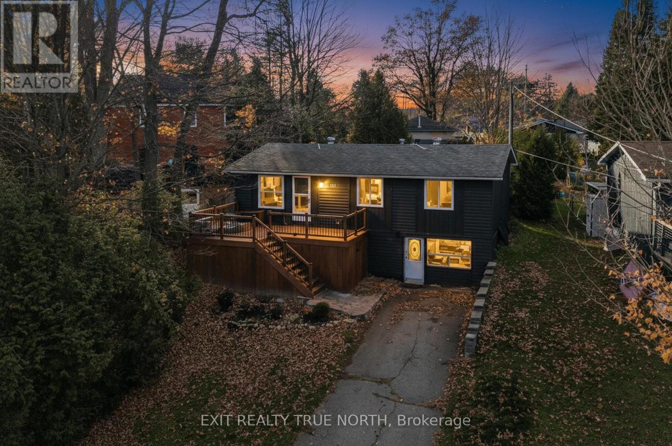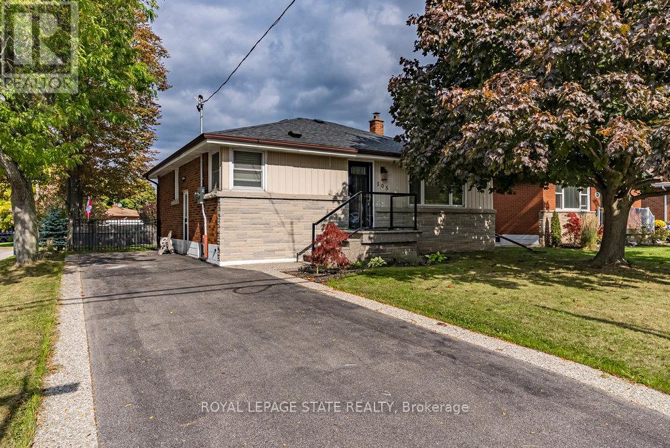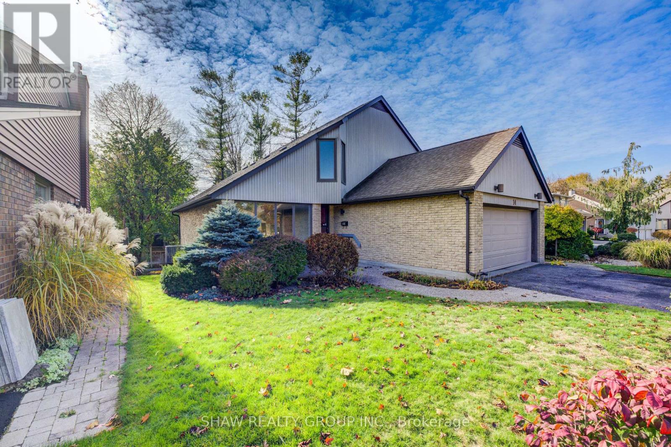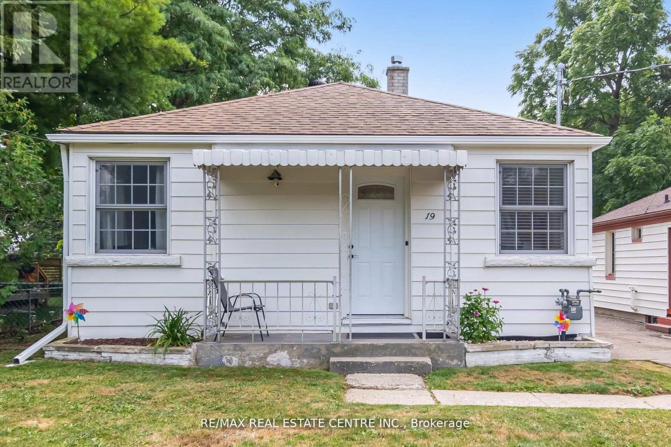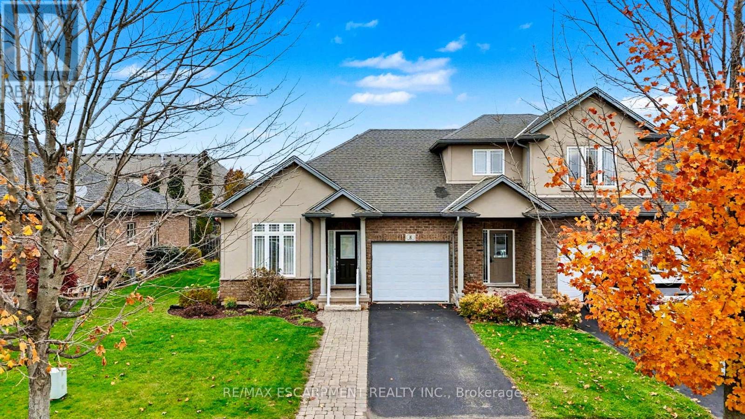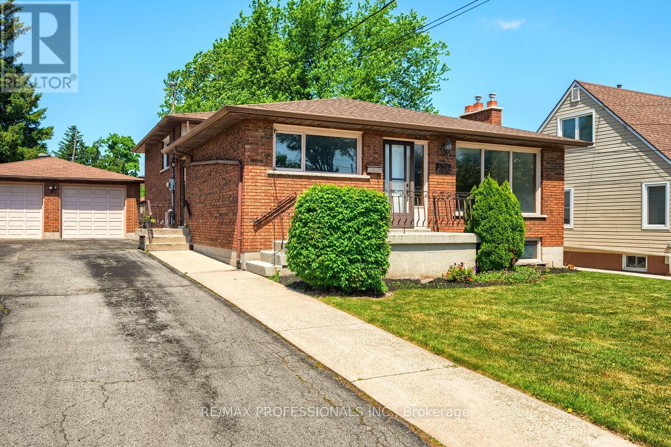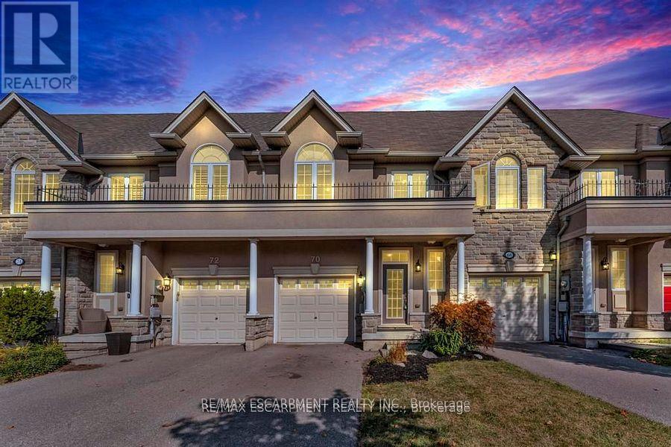28 Edinburgh Avenue
Hamilton, Ontario
Welcome to 28 Edinburgh Ave - an incredible opportunity for first-time home buyers or investors! Located just seconds away from Ottawa St North, this neighbourhood features a variety of new shops and restaurants, offering a dynamic lifestyle at your fingertips. This inviting home features an open-concept layout that allows for comfortable living, with plenty of natural light throughout. Inside, you'll find updated flooring, a versatile kitchen and dining area, and upgraded 4 pc bathroom. The sunroom off the kitchen offers a bright space to enjoy sunlight, enhancing the homes charm. The roof shingles were updated in 2018 for added peace of mind, a new furnace (2025), waterproofing and sump pump (2025). Step outside to enjoy a recently added outdoor deck in a private, fenced-in backyard. This low-maintenance space is perfect for gatherings or morning coffees and ideal for indoor-outdoor living, making it ready for summer barbecues and relaxation. With easy access to local amenities and charming coffee shops within walking distance, this home effortlessly blends comfort and convenience. Embrace the opportunity to be part of this thriving Hamilton community! (id:60365)
21 Mullin Drive
Guelph, Ontario
Welcome to this fabulous 2-storey home located in the Victoria North neighbourhood, in Guelph, just minutes from Guelph Lake where you will find camping, hiking, and swimming at the beach. For those with children involved in sports, the Guelph Lake Sports Fields is just around the corner. Freshly painted throughout and updated with new light fixtures, and switches this place is move in ready. An open concept main floor features a combined dining room/kitchen open to the living room that spans the width of this home. A sliding door leads out to a deck surrounded by greenery for your privacy. A pergola at the back of the yard provides a sun shaded space for children or your own enjoyment. The second floor has 3 generous size bedrooms and two 4-pc bathrooms. The large primary bedroom has a vaulted ceiling adding an architectural feature to this room. Wall to wall closets and a 4-pc ensuite complete this space. The other 2 bedrooms are generous with large closets and windows. Gleaming hardwood and engineered hardwood flooring flows throughout these two floors. In the basement you will find an open-concept recreation room with lots of windows. A 2-pc bathroom is located on this level for your convenience. The utility/laundry room is spacious and provides tons of storage for seasonal items. From 21 Mullin Drive, you are only a short 7-minute drive along Woodlawn Rd E to big box stores and restaurants or an 18-minute ride to Stone Road Mall. (id:60365)
123 Main Street W
Grimsby, Ontario
The Dolmage House, a historic Grimsby landmark surrounded by mature trees & nature. Built in 1876 by a local businessman for his wife & 3 daughters, this Italianate Victorian home blends timeless charm w/ modern luxury. The original double red brick walls are structurally sound &highly insulating, offering the perfect balance of character & warmth. The new flagstone pathway leads you to this 4-bed, 4-bath home spanning 3644 sq ft of thoughtfully designed space. Enter to a bright living area & an elegant dining room w/ pot lights, chandeliers, a century upright piano & heritage-style gas fireplace. Heart of the home is the remodeled modern farmhouse kitchen, featuring an oversized island, reclaimed barn wood elm floors, GE range oven, Bosch fridge, & Perrin & Rowe English Gold faucet. Adjacent is a mudroom/main-floor laundry w/ heated floors, built-in shelves, & a convenient powder room. Upstairs, the grand primary suite has 5 B/I closets & a 4-pc ensuite w/ a double vanity & curb-less glass shower. 2 oversized bedrooms w/ bay windows and spacious closets offer comfort, 1 of them w/ a Victorian coal fireplace. Third-floor loft retreat includes space for an extra bedroom luxurious 3-pc bathroom w/ a clawfoot tub. Century-old speakeasy wine cellar, featuring wood beams, & a bespoke wood wine rack originally made for a local winery. Outside, enjoy new Arctic Spas wi-fi enabled saltwater hot tub, wrought iron & wood fencing, 2 enclosed yards, & a Muskoka-style fire pit. Refurbished spiral staircase, originally made for the candle coal factory in Grimsby, leads to a rooftop terrace w/ escarpment views. 7-car parking area & room for a garage. Located in a top school district, enjoy immediate access to the Bruce Trail, 40 Mile Creek Pedestrian Bridge, & a public pool across the street. Historic Downtown Grimsby is just a 7-min walk. Updates include a new roof, tankless water heater, upgraded electrical panel, & new storm windows, blending heritage w/ energy efficiency. (id:60365)
108 Emerald Street N
Hamilton, Ontario
Welcome to this charming 2-bedroom, 2-bathroom semi-detached home in the heart of Hamilton. The open concept main floor is highlighted by soaring vaulted ceilings with lots of natural light creating a bright and spacious, carpet-free living space throughout. From the kitchen, step out to your private deck, perfect for morning coffee or entertaining outdoors. A rare find in this area, the property features both a private driveway and a detached garage. The garage has been upgraded with insulation and its own electrical panel, offering excellent potential to convert into an accessory dwelling unit (ADU), workshop, or studio. Located close to transit, scenic parks, and some of Hamilton's best restaurants, this home combines comfort, convenience, and exciting future possibilities. (id:60365)
101 - 500 Silverbirch Boulevard
Hamilton, Ontario
Welcome to 500 Silverbirch, a charming & bright main floor suite in one of Hamilton's most sought-after adult living communities! This 1-bedroom, 1.5-bath unit is perfect for those looking for low-maintenance living with all the modern comforts and tons of amenities at your fingertips. The spacious open concept living/dining room provides tons of space for enjoyment and tasteful laminate flooring with a wall of windows featuring southwest exposure. The kitchen is fully equipped with an eat in area, all appliances, pristine laminate counter tops and access to your outdoor balcony/patio area. The spacious master bedroom features a 4pc ensuite bath, ample closet space and new carpet (2025). This unit features in suite laundry, owned hot water heater, ground level parking spot (directly out front of the suite for easy access) and your own private storage room in the basement! You will not want to miss the on-site club house featuring tennis courts, indoor heated pool, gym, putting green and more! There is no better way to downsize with no property maintenance yet enjoy all the social activities featured in this desirable community. (id:60365)
152 Holditch Street
Bracebridge, Ontario
Experience true Muskoka living in this beautifully updated raised bungalow perfectly designed for multigenerational living or income potential. Nestled in the heart of Bracebridge, this move-in-ready home offers a flexible layout, modern finishes and a prime location. The main level features three bright bedrooms, a full bathroom and convenient main floor laundry. The open-concept layout flows seamlessly through a refreshed eat-in kitchen and living area filled with natural light. Step out onto the front deck to enjoy your morning coffee and peaceful seasonal views of the Muskoka River just across the street. The walk-out lower level has a separate entrance and offers a spacious one-bedroom apartment, complete with its own kitchen and full bath, perfect for extended family, guests or rental income. Outside, the property is ideally positioned across from a quiet parkette, beach and direct river access - perfect for swimming, kayaking or simply soaking in the Muskoka scenery. Located minutes from downtown Bracebridge, schools, parks and trails, this home combines comfort and versatility, whether you're looking for a family home, an investment or a place to share with loved ones. Don't let this amazing opportunity pass you by! (id:60365)
105 Mcelroy Road E
Hamilton, Ontario
Man Cave & Hobbyist's Dream! Located in the desirable Balfour neighbourhood, this updated 3+1 bedroom brick bungalow offers comfort, flexibility, and great value. Features include a bright living room with cove ceilings and recent pot lights, a modern kitchen with newer stainless steel appliances, and two stylish 4-piece bathrooms. Convenient main-level laundry plus a second laundry area in the finished lower level with separate side entrance-ideal for multi-generational living or in-law potential. Fresh decor most areas, with new luxury vinyl flooring on both levels. Enjoy the fully fenced, landscaped backyard with deck and BBQ hookup, garden shed and an aggregate stone front porch and driveway accents for terrific curb appeal. The insulated 24' x 20' detached garage with hydro is perfect for hobbyists or a workshop. Close to excellent schools, shopping, hospitals, transit, and highway access-this move-in-ready home checks all the boxes! (id:60365)
14 Broadview Court
Kitchener, Ontario
Unique curb appeal meets neighborhood charm with this stylish home on an extra-large lot on a low traffic and quiet court. Step inside to a bright, open entry that leads to a spacious living room flowing seamlessly into a generous dining area. The eat-in kitchen offers abundant cabinet space, a convenient pass-through, and patio doors overlooking the beautiful backyard.The main floor also includes a walk-in safety tub thoughtfully located in the laundry room for easy access. The family room features a cozy wood-burning fireplace. Upstairs, you'll find large bedrooms with oversized windows and ample closet space, along with a spacious main bathroom. The partially finished basement offers endless possibilities - perfect for a rec room, home office, or children's play area. Home has only had one owner, make this your forever home.Enjoy the best of both comfort and convenience with four nearby parks, an off-leash dog park, shopping, and easy highway access just minutes away. (id:60365)
19 Seneca Drive
Kitchener, Ontario
Stunning Detached bungalow! A perfect choice for a small family, 1st time home buyers or the Investors. Meticulously maintained move in ready house in a great family friendly neighborhood. This home comes with 2 bedrooms, Kitchen and 1 full 4-piece bathroom on the main level. Additionally, it has a finished Basement that features, Separate entrance, Spacious living room, 1 bedroom with large closets, One 3 PC bathroom and laundry room. The beautiful backyard with Deck & permanent awning enables you to relax and guest entertaining to highest level. The house offers a Rare 3 car parking space on the back yard and Garden shed. The driveway is shared with neighbor. Close proximity to Major Roads with Public Transit, Highways, Shopping area, Restaurants, Hospital, Community/recreation center, School, Parks and Place of worship. Water heater (Owned - 2022), Heat Pump (2024), Furnace (2020), Gas Stove (2021) Attic Insulation (2025) and Eavestrough (2024) (id:60365)
8 Willson Crossing
Pelham, Ontario
Beautiful End-Unit Bungalow in the Heart of Fonthill. This stunning 1,200 sq. ft. end-unit bungalow offers the perfect blend of comfort and style. Featuring a bright, open-concept layout with generous living spaces, this home is ideal for both relaxing and entertaining. The professionally finished basement adds valuable living space, complete with a spacious third bedroom and additional room for recreation or guests. Enjoy the outdoors with a well-maintained yard and ample space for gardening or gatherings. Conveniently located in one of Fonthill's most desirable neighbourhoods, this home combines low-maintenance living with exceptional quality and charm. (id:60365)
236 East 21st Street
Hamilton, Ontario
Welcome to this exceptionally meticulous maintained 3+2 bedroom, 2 bathroom home, situated on a rare 60x112 ft lot in a family-friendly Hamilton Mountain neighbourhood. This home in total offers over 2,700 sqft of spacious, functional layout with a bright living area, a finished lower level, and a separate entrance, ideal for extended family or in-law potential. Both bathrooms were fully renovated in 2019 and 2020 featuring modern finishes and fixtures. One of the standout features is a private sauna, perfect for relaxation and wellness at home. Enjoy the convenience of a detached car garage powered with hydro, an extra-wide and long driveway with ample parking, and a powered shed for storage. Proudly owned by the same family .Whether you're looking for a move-in ready home or the opportunity to renovate and customize to your taste, this property offers incredible potential. This home is a must-see with an oversized garage perfect for extra storage, a workshop, or car enthusiasts. (id:60365)
70 Vinton Road
Hamilton, Ontario
Welcome to this beautiful 2-storey freehold townhouse, perfectly situated in a highly sought-after, family-friendly neighbourhood! This bright and spacious home features 3 generously sized bedrooms and 2.5 bathrooms, offering both comfort and functionality for growing families or professionals alike. Enjoy a modern open-concept layout with large windows that flood the space with natural light, creating a warm and inviting atmosphere. The walk-out basement adds valuable living space with endless potential-ideal for a home office, rec room, or in-law suite. Located just steps from top-rated schools, parks, shopping centers, grocery stores, and all the amenities you need, this home offers the perfect blend of convenience and community living. (id:60365)

