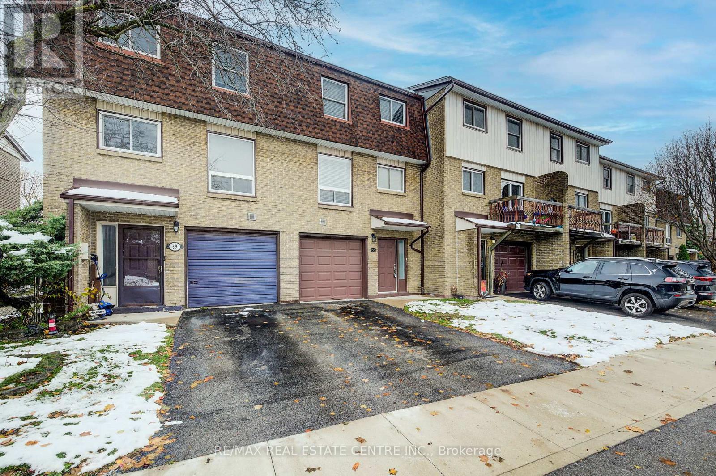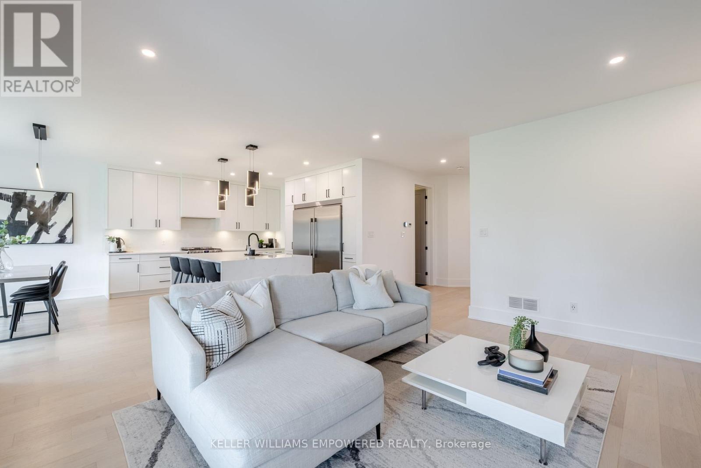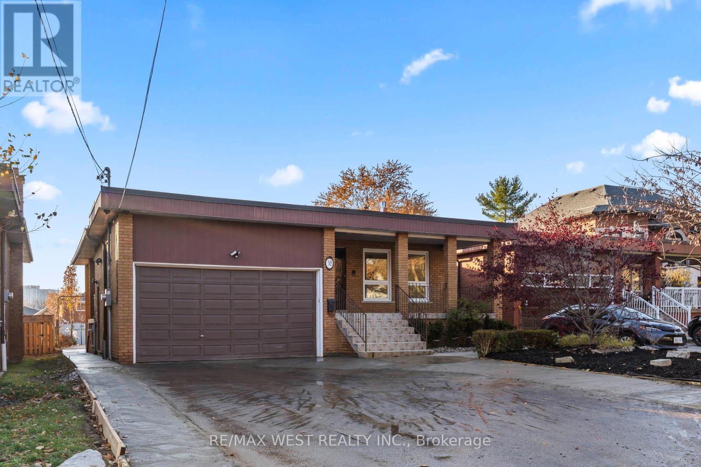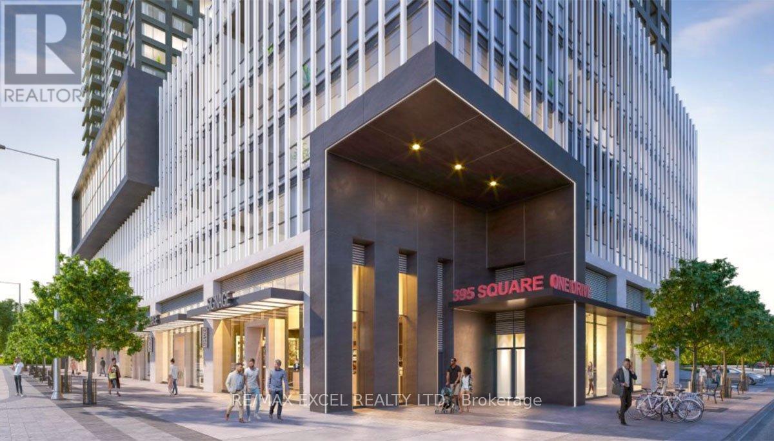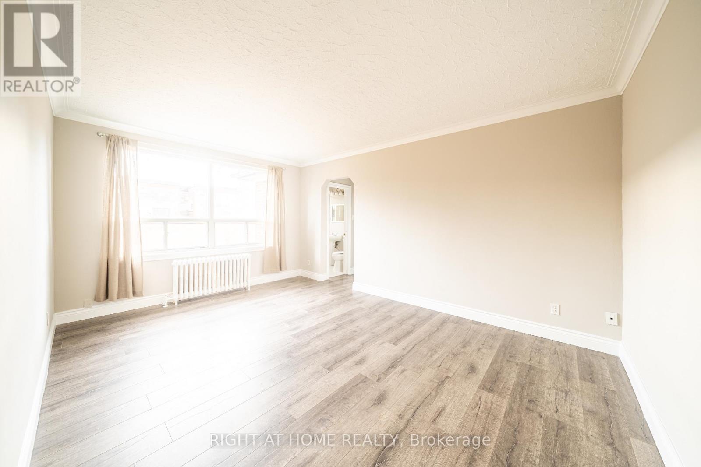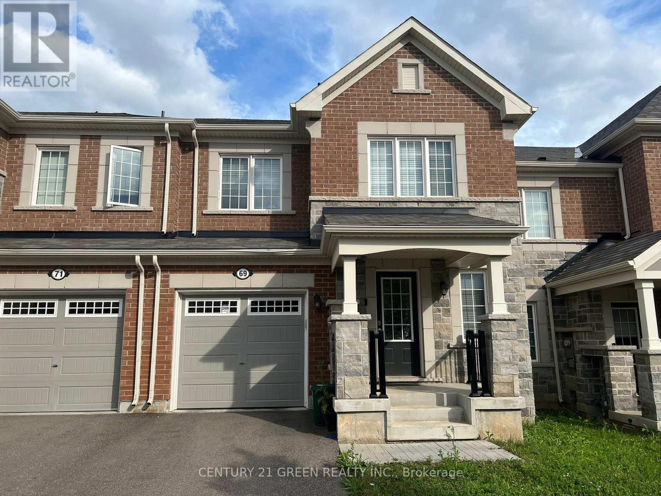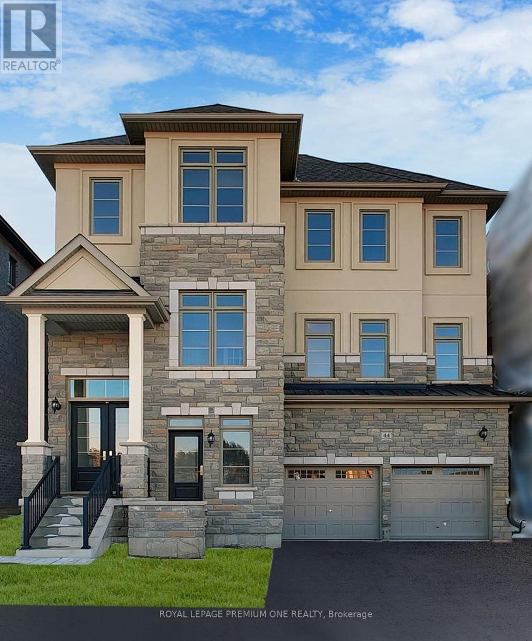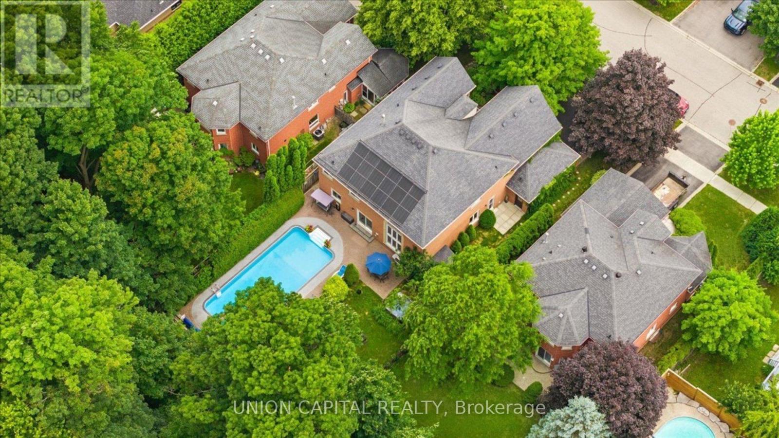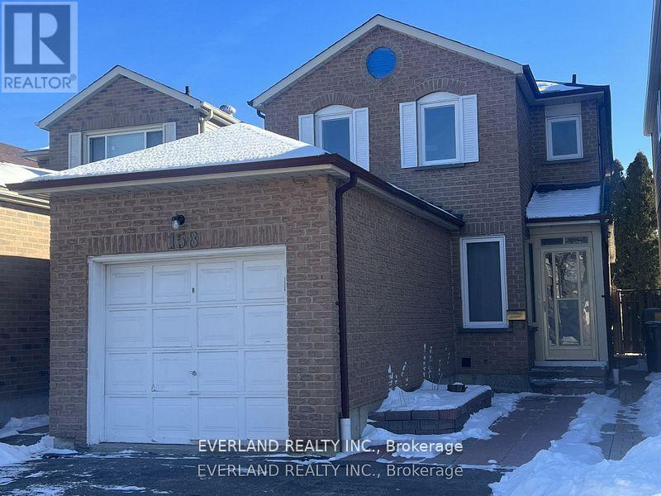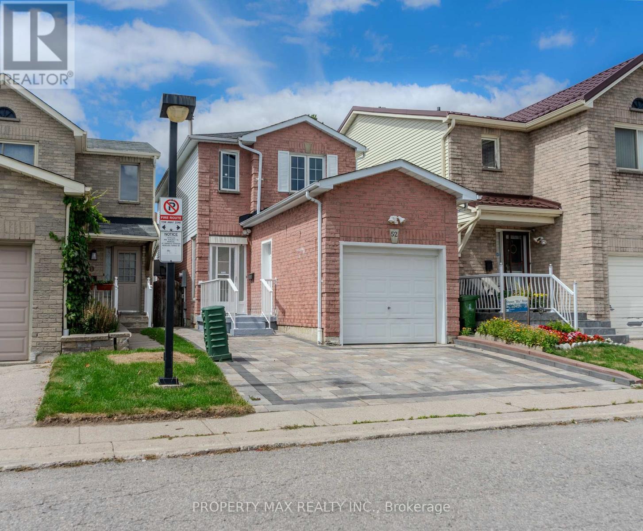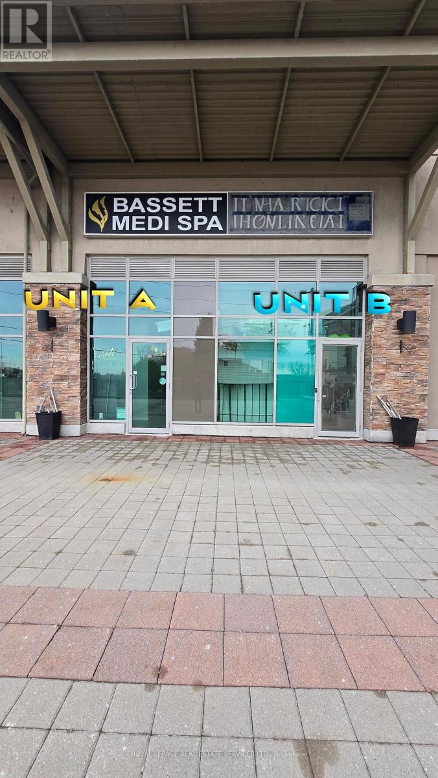68 - 1115 Paramount Drive
Hamilton, Ontario
Beautiful 3 level townhome located in quiet neighborhood. Close to all amenities. Main floor family room with walk-out to deck and privacy area, large kitchen, Dining Rm and living rm. Rental application, pay stubs & photo ID, up-to date equifax credit report, employ letter, reference letter, No smoking. Tenant pays all utilities, tenant's insurance. all sizes approx. & irreg. (id:60365)
1611 Upper West Avenue
London South, Ontario
Discover refined living in this beautifully finished 4+1 bedroom, 4 bathroom home located in Warbler Woods, one of London's most desirable North/West neighbourhoods. Perfect for families and professionals, this home blends timeless design with modern comfort, offering exceptional living space and luxury finishes throughout.Step inside to an inviting open-concept main floor featuring a chef-inspired kitchen with quartz countertops, stainless steel appliances, and a spacious island that opens to a bright family room with a cozy gas fireplace. A separate dining area make this home ideal for both entertaining and relaxation. Upstairs, unwind in the luxurious primary suite complete with a walk-in closet and spa-like ensuite featuring a soaker tub and glass shower. Three additional bedrooms and a full bath offer plenty of space for family or guests.The fully finished lower level provides flexible living options with a large recreation room, additional bedroom, and full bathroom-perfect for a home gym, media room, or guest suite.Enjoy warm evenings in the landscaped backyard oasis, ideal for relaxing, dining al fresco, or hosting friends and family.Located in the prestigious Warbler Woods community, this home is surrounded by nature trails, parks, and top-rated schools, while being just minutes from Hyde Park shopping, restaurants, golf courses, and quick highway access-offering the perfect balance of city convenience and suburban tranquility. (id:60365)
D - 38 Larchmere Avenue
Toronto, Ontario
Freshly renovated and filled with natural light, this spacious home is ideal for a large family or group seeking comfort. Packed with modern finishes, and generous living space in a quiet North York neighborhood near Islington and Steeles. The home offers five large, bright bedrooms and four full bathrooms, including two newly renovated designer washrooms with glass showers and contemporary tile work. Rarely available - 3 of 5 bedrooms have ensuite bathroom. Unit has been freshly painted and features brand new flooring throughout for a clean, updated look. The modern kitchen includes upgraded cabinetry, backsplash, and stainless steel appliances. Functional layout with generous living spaces. Two skylights bring in abundant natural sunlight. Additional conveniences include ensuite laundry, large closets, ample storage, and energy-efficient systems such as a tankless hot water heater, high-efficiency furnace, and air conditioning. This property is ideal for large families or groups of six to ten people seeking a move-in ready home with modern upgrades and exceptional natural light. Ideally located near schools, public transit, parks, and the Humber River, this home offers an exceptional blend of urban convenience and natural tranquility. With quick access to shopping, dining, and essential amenities, it presents an excellent opportunity for families and professionals alike. Seeing is Believing** (id:60365)
9 Westmount Park Road
Toronto, Ontario
THIS HOUSE IS REALLY EXTRAORDINARY! STARTING FROM THE WELCOMING FRONT PORCH AND THE INVITING CUSTOM FABRICATED HARDWOOD ENTRY-DOORS, YOU WILL FEEL YOU HAVE FINALLY FOUND YOUR DREAM HOME AS SOON AS YOU STEP INSIDE AND ARE IMMEDIATELY CAPTIVATED BY THE ABUNDANCE OF NATURAL LIGHT. THE LARGE WINDOWS CREATE A WARM AND INVITING AMBIANCE, WHILE THE OPEN-CONCEPT DESIGN ALLOWS FOR SEAMLESS FLOW BETWEEN THE LIVING AREAS CREATING AN INVITING ATMOSPHERE. THIS STUNNING HOME OFFERS THE PERFECT BLEND OF ELEGANCE AND COMFORT, MAKING IT THE IDEAL RETREAT FOR YOU AND YOUR FAMILY. WITH THREE SPACIOUS BEDROOMS AND A 4-PIECE BATHROOM ON THE MAIN FLOOR, AND A FOURTH BEDROOM AND AN ADDITIONAL 5-PIECE BATHROOM IN THE BASEMENT, THERE'S PLENTY OF ROOM FOR EVERYONE TO ENJOY THEIR OWN SPACE! THE FINISHED BASEMENT CAN BE USED AS A SEPARATE UNIT (NANNY OR OTHER) AND FEATURES A WOOD-BURNING FIREPLACE AND A WALK-UP TO A COVERED PORCH IN THE REAR YARD. STEP INTO THE REAR YARD AND YOU WILL FIND A LARGE COVERED AND SEMI-ENCLOSED REAR PATIO, A LARGE POOL, AN ACCESSORY BUILDING WITH MECHANICAL ROOM AND DRESSING ROOMS. MANY OTHER FEATURES ADD TO THE CONVENIENCE AND THE LUXURY OF THIS PROPERTY, SUCH AS A VERY EXTENSIVE LOT, MEASURING 100FT X 328FT, A RARE FIND!!! IT IS ALSO THE IDEAL SITE FOR A CUSTOM-BUILT LUXURY MANSION, A PERFECT CANVAS FOR YOUR ARCHITECT'S CREATIVITY! CONVENIENTLY SITUATED IN CLOSE PROXIMITY TO HIGHLY-RATED SCHOOLS, GREAT SHOPPING, AND MORE. THE NEIGHBOURHOOD IS ALSO A PARK HEAVEN (WITH MANY PARKS WITHIN A SHORT WALKING DISTANCE), NATURE RESERVES AND TENS OF RECREATIONAL FACILITIES. NEAR MAJOR HIGHWAYS, EASILY CONNECTED TO THE TORONTO DOWNTOWN, AND A SHORT DRIVE TO PEARSON AIRPORT, THIS PROPERTY IS A RARE OFFERING FOR VISIONARIES, BUILDERS, OR FAMILIES SEEKING TO CREATE AN ICONIC RESIDENCE. (id:60365)
1007 - 395 Square One Drive
Mississauga, Ontario
Client Remarks Condominiums at Square One District by Daniels & Oxford is situated in a prime location in the heart of the Mississauga City Centre area. This brand new The Designer model two bedrooms, one-bathroom suite offers 650 square feet of interior space with a 42 sq ft balcony. Just a quick walk to Square One Shopping Centre, Sheridan College, public transportation and many local amenities. Condominiums at Square One District offers the ultimate in convenience with easy access to Mississauga Transit, GO Transit, Highways 403, 401 and 407. Designed for urban living, thoughtfully designed amenities include a fitness centre with half-court basketball court and climbing wall, co-working zone with spaces for group brainstorming or private phone calls, community gardening plots with garden prep studio, lounge with connecting outdoor terrace, dining studio with catering kitchen, as well as indoor and outdoor kids zones complete with craft studio, homework space, activity zones and toddler area. Custom-designed contemporary kitchen cabinetry, with integrated under-cabinet valance lighting and soft-close hardware and custom-designed bathroom vanity and countertop with integrated basin. (id:60365)
9 - 352 Lakeshore Road W
Mississauga, Ontario
Check out the virtual tour. This bright, clean and spotless 2 bedroom upper level apartment in a well managed multiplex in the heart of Port Credit. Recently painted and move in ready, the suite features an eat-in kitchen, a large living room with generous windows, and spacious corner bedrooms with closets on the quiet side of the building. 2nd outdoor parking spot available for $50/month, and an onsite locker provides extra storage. Rent includes heat, hydro, water, 1 parking spot and locker. Bring your own AC unit. Onsite coin laundry is available for residents. About the area: Port Credit is one of Mississauga's most vibrant and walkable neighbourhoods, set along the north shore of Lake Ontario at the mouth of the Credit River. The community offers a lively waterfront with marinas, a public boat launch, waterfront trails and parks, plus a village-like main street filled with restaurants, coffee shops, boutiques and year round festivals.The Port Credit GO Station provides quick access to downtown Toronto, and local transit routes connect easily to nearby neighbourhoods. Residents enjoy scenic shoreline paths, the iconic lighthouse, expansive green spaces and a welcoming small town atmosphere that continues to thrive as new residential and retail development adds even more convenience to the area. (id:60365)
69 Reichert Court S
Milton, Ontario
Stunning Bright 2 Story Townhome On A Quiet Court. Spacious Open Concept Floor Plan With Eat In Kitchen Featuring Stainless Steel Appliances, CounterTop, White Cabinets. Laminate on Main floor With Solid Oak Staircase. Oversized Great Room With Access To A Fenced Rear Yard! Convenient Interior Access From Garage And Much More! (id:60365)
44 James Walker Avenue
Caledon, Ontario
One of the best remaining lots in the prestigious Castles of Caledon community - a rare chance to secure premium Caledon East living. Introducing the "Stirling" Model - a masterfully crafted residence offering approx. 3,875 sq. ft. of bright, open-concept luxury. From the moment you arrive, the double-door entry and architectural presence set the tone. Inside, oversized windows pour natural light into every corner, enhancing the home's warm, inviting flow. The spacious family room, anchored by a stylish fireplace, creates the perfect backdrop for everyday living and memorable family nights. Premium hardwood flooring spans both the main and second levels, elevating the home's modern aesthetic. The large eat-in kitchen features a generous breakfast area and center island - the true heart of the home and an ideal gathering spot for hosting, dining, and connecting. Upstairs, the primary suite is a private retreat with hardwood floors, a spa-inspired 5-piece ensuite, and two walk-in closets. All additional bedrooms are generously sized, offering comfort and flexibility for a growing family. And for multi-generational living or future income potential? The basement is in-law suite ready, complete with its own private entrance - a rare advantage in this community. A premium Mosaik Homes build on a premium Caledon East lot - the Stirling Model delivers scale, craftsmanship, and next-level family living, all supported by full Tarion protection. (id:60365)
86 Charing Crescent
Aurora, Ontario
*Experience Resort-Style Living in Aurora Highlands* This executive home sits on a premium 59.23 ft x 154.44 ft lot, backing onto protected forest for rare privacy and a true backyard retreat. With nearly 5,300 sq ft of living space (3,946 above grade), 4 bedrooms, 5 bathrooms, and a 3-car garage, this property offers both function and lifestyle. Step inside to a grand rotunda staircase, smooth ceilings, and a sun-filled layout. The main floor features hardwood flooring, new pot lighting, a formal living and dining room, and a family room with 18-ft ceilings, Palladian windows, and a 3-sided gas fireplace. The kitchen is equipped with granite counters, a breakfast bar, and a walk-out to your private yard. A main-floor office and laundry/mudroom with garage access add convenience. Upstairs, the primary suite includes his & hers walk-in closets and a spa-inspired ensuite. Two secondary bedrooms feature cathedral ceilings; one has its own ensuite, while the others share a Jack & Jill bath. All bedrooms include walk-in closets. The finished basement offers 1,600 sq ft of flexible living space, a 3-piece bath, and ample storage. Your outdoor oasis features a heated 46-ft saltwater pool with both solar and gas systems, a cabana with electrical/water hookups, a dual-motor hot tub with Wi-Fi control, an outdoor shower, two gas lines, and professional landscaping; all this backed onto a private greenspace. Lovingly maintained by original owners with major updates: furnace + AC (2025), bathrooms (2 yrs), garage doors (2 yrs), roof (8 yrs), NorthStar windows (partial), central vac (1 yr), water softener + iron filter (5 yrs), 200-amp service, and more. Prime Aurora Highlands location: top-ranked schools (Highview PS, Light of Christ CES, Aurora HS), minutes to trails, golf, shopping, and Hwy 404/407. Want to see more - check the virtual tour for full photo gallery, video, and floor plans. (id:60365)
Bsmt - 158 Enchanted Hills Crescent
Toronto, Ontario
Two Bedrooms Basement Unit with Separate Entrance in Community Of Milliken. Laminate Flooring Through-out, 3pc bathroom, Laundry on site, Walking Distance to TTC Bus Stop w/Direct Transit to Finch Station & Milliken GO Station, Mins to School, Supermarket & Milliken District Park. (id:60365)
52 Whispering Willow Pathway
Toronto, Ontario
This home features a City-approved sunroom built under Building Permit #01554 and officially marked CLOSED, confirming that all inspections were completed and the work met Toronto's building standards. Buyers can enjoy peace of mind knowing this bright, spacious addition is fully compliant, professionally constructed, and adds valuable year-round living space filled with natural light.Located in the vibrant and family-oriented Nelson and McLevin community of Scarborough, the neighbourhood is known for its strong educational options and welcoming atmosphere. Families benefit from excellent nearby schools, including Lester B. Pearson Collegiate Institute and Nelson A. Boylen Collegiate Institute for high school students. Younger learners are supported by St. Rose of Lima Catholic School, known for its caring environment, and Alvin Curling Public School, recognized for its positive, engaging approach to early education. Together, these schools offer a seamless learning path from kindergarten through graduation.Convenience is a major highlight of this neighbourhood. Daily errands are effortless with the Nelson & McLevin Plaza just moments away, featuring No Frills, pharmacies, banks, and a variety of dining options. Recreation is equally accessible, with the Milliken Recreation Centre offering pools and programs for all ages, while the expansive Milliken Park provides scenic walking paths, playgrounds, and green space ideal for family time.Transit connectivity further enhances the appeal, with reliable TTC service along major routes offering easy access to Scarborough Town Centre and the rest of the city. The blend of top-tier schools, essential amenities, abundant recreation, and strong transit makes the Nelson and McLevin area an ideal choice for families seeking a balanced and connected lifestyle-perfectly complemented by the added value of a fully approved and beautifully crafted sunroom. (id:60365)
14 - 1235 Bayly Street
Pickering, Ontario
Discover this versatile retail opportunity in the prime area of South Pickering, spanning a total of 1034 sq ft in one shell, where the space is cleverly divided by a wall built to code and spec into two distinct units with separate accesses-the larger unit (approx. 700 sq ft) boasts a premium spa buildout, while the smaller (approx. 365 sq ft) is tailored as a sleek marijuana dispensary-offering turnkey potential with high-quality finishes and setups. Nestled in a great, well-managed community with 24-hour security, this property ensures safety and convenience for tenants and customers alike, making it a great purchase for investors eyeing strong returns with one unit featuring dual buildouts (can be restored to one). Featuring x103 (RH-MU-2) zoning in Pickering that permits a wide range of commercial uses such as bakery, business office, convenience store, commercial club, day nursery, dry cleaning depot, financial institution, food store, laundromat, multiple dwelling-horizontal, multiple dwelling-vertical, personal service shop, professional office, restaurant - retail store AND MORE-perfect for entrepreneurs seeking flexibility in a bustling community. Both units are available for lease. (id:60365)

