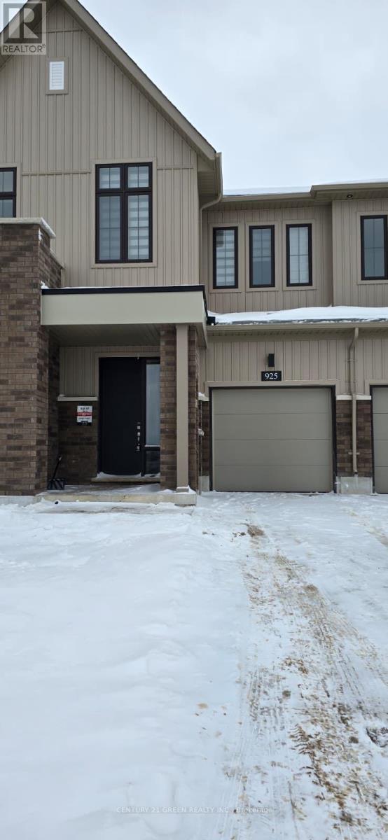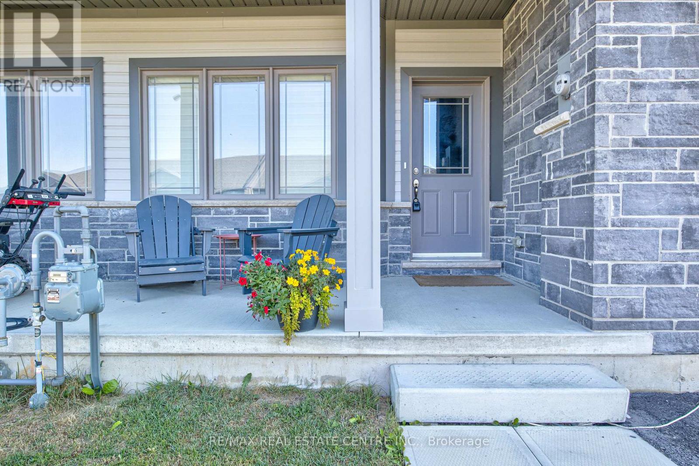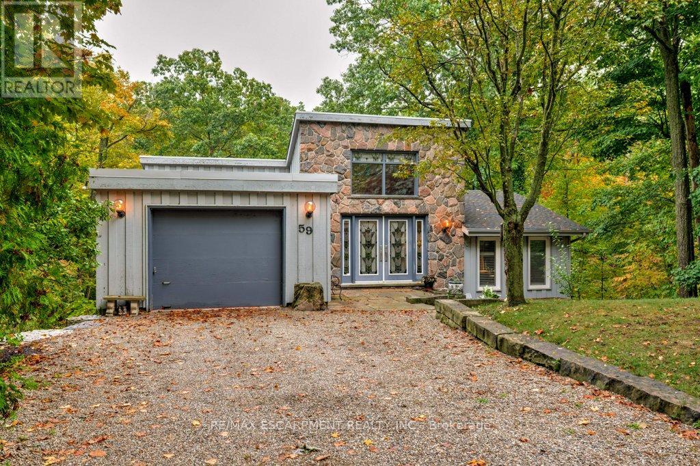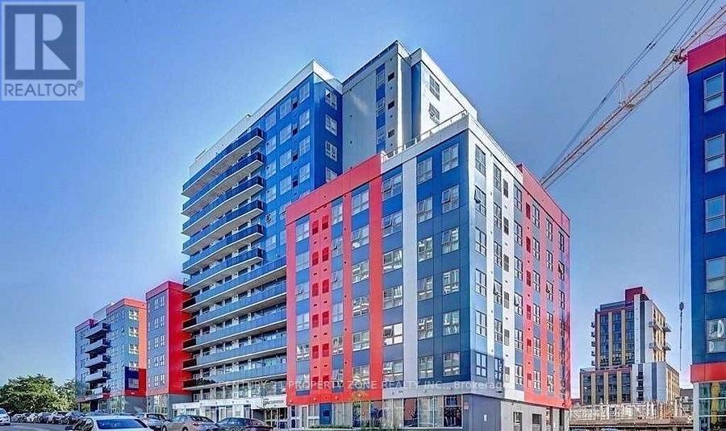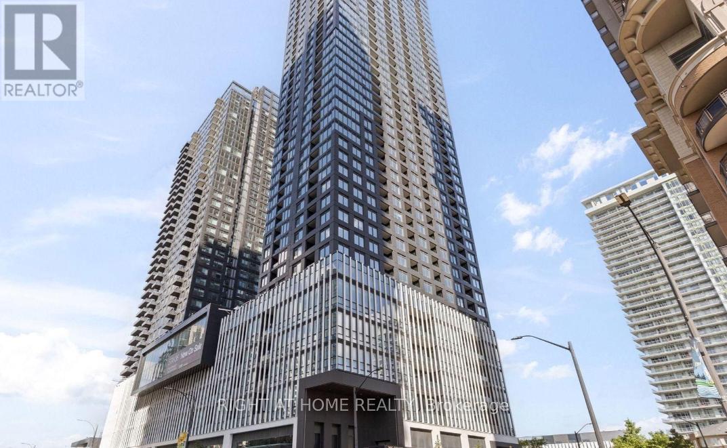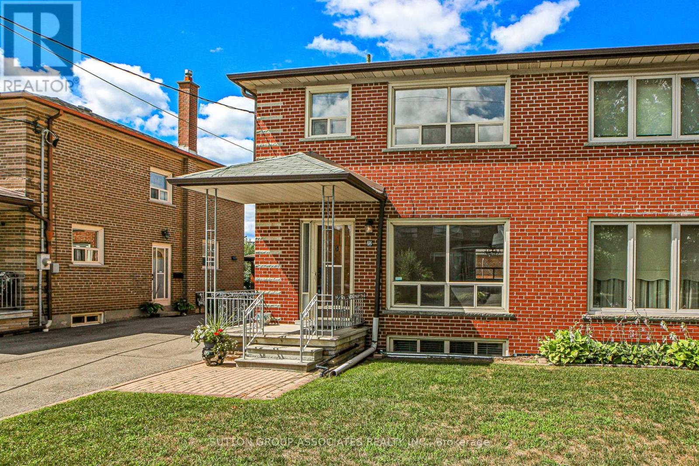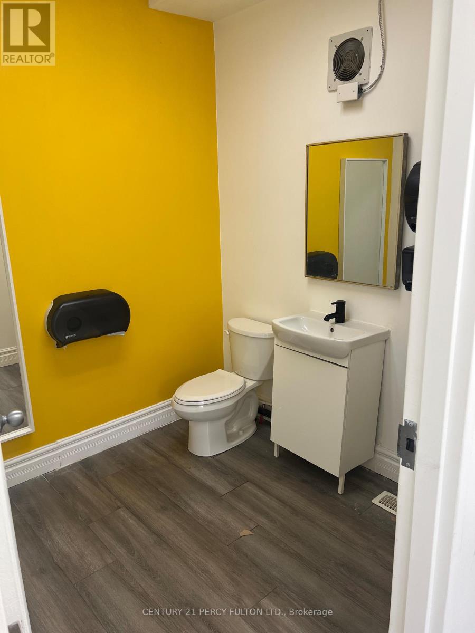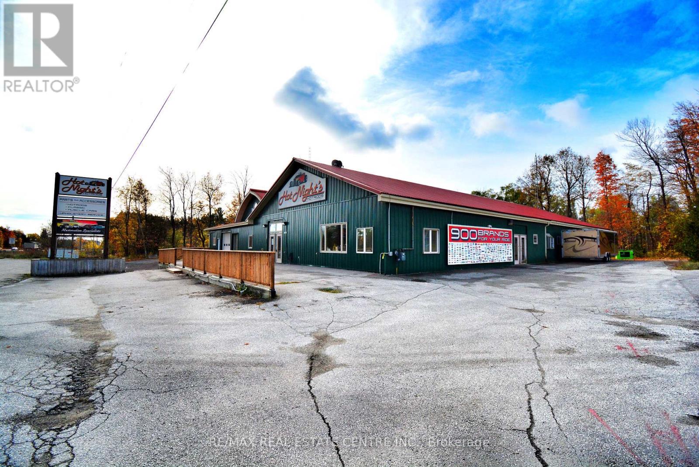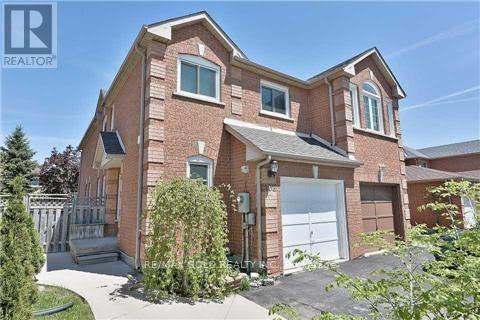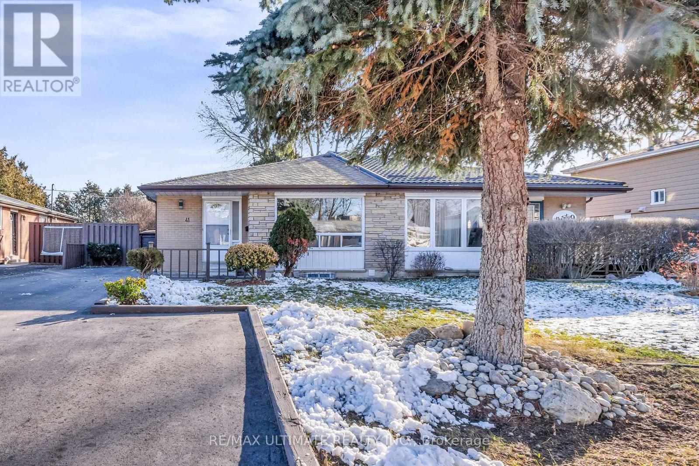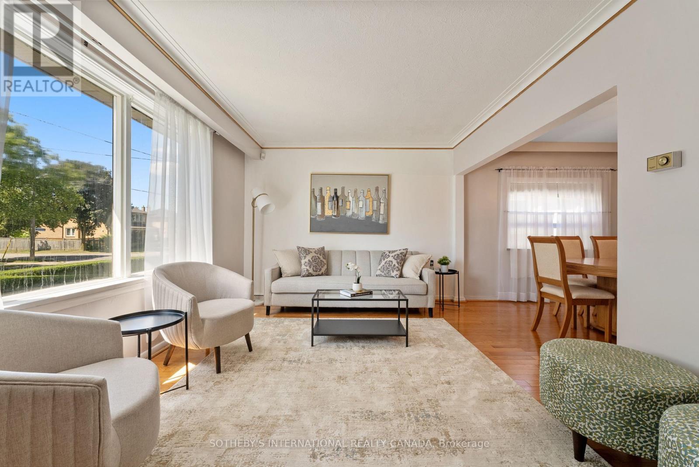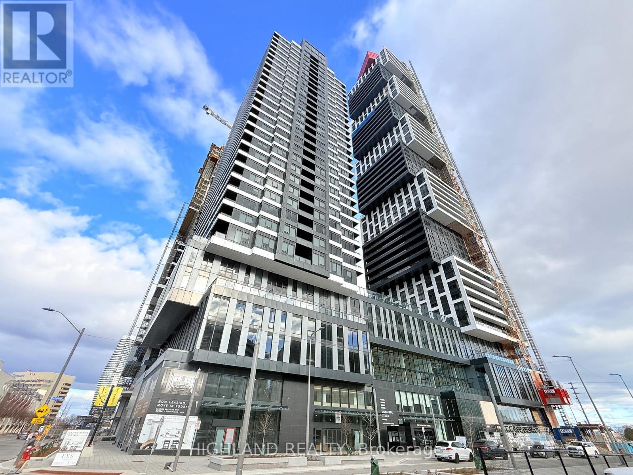925 Douro Street
Stratford, Ontario
Beautiful sunfilled brand new never lived in townhome unit with 3 bedroom and 3 bathroom in the quiet neighbourhood of the town of Stratford. Brand New stainless steel appliances, window blinds, Lots of the upgrades. Located right behind stratford mall, 5 minutes walk to walmart, Tim Hortons, Food Basics, Canadian tire, restaurants and more. 10 Minutes drive to Stratford downtown. (id:60365)
91 Cheryl Avenue
North Perth, Ontario
Be A Part Of The Family Friendly Community Of Atwood Station! 2 Years New Bungalow Town Features 2 Bedroom, 2 Full Baths And Plenty Of Living Space For A Small Family Or Empty Nesters! Functional Floor Plan With 9' Ceilings And Every Square Inch Fully Utilized. Open Concept Living And Dining Room With Walk-Out To Patio And Yard. Kitchen With Oversized Breakfast Island, Stainless Steel Appliances, Granite Counters, Pantry And Plenty Of Cabinet Storage. Primary Bedroom With Large Walk-In Closet And 3 Piece Ensuite Bath. 2nd Spacious Size Bedroom With Large Closet. Full Unfinished Basement Perfect For Rec Room Or Extra Storage Space. Direct Access To Garage And Parking For 2 Vehicles. Discover The Charming Historic Township Of Atwood Offering A Wealth Of Recreational Opportunities Including, Biking, Hiking & Water Sports, Close To Schools and Parks. Just Minutes Away From Listowel And All Amenities, Big Box Stores, Grocery, Banks, Restaurants, Cafes, Plazas And Listowel Hospital. Available For December 1st. (id:60365)
59 Park Road S
Grimsby, Ontario
Welcome to this hidden sanctuary with breathtaking woodland views from every room in this home. This contemporary home is set on nearly 6 acres of forestry & completely immersed in nature's beautiful surroundings with secret waterfalls, a majestic stream & vibrant wildlife that animates the wilderness. Step inside and be greeted by an alluring & grand foyer with vaulted ceilings. The main level starts off with a spacious family room with a 3-way stone wood burning fireplace, Brazilian hardwood floors, & wall to wall windows to take in the incredible views. Next is the dream kitchen you've been waiting for that combines function with the perfect entertaining set up. This culinary haven features soapstone countertops, custom hardware, undermount lighting, a wet bar sink, a 10ft island, & top of the line appliances such as Thermador gas stove, steam oven & more. Adjacent to the kitchen is a cozy glassed-in sunroom with panoramic views of the lush forest & a balcony that stretches all along the back exterior of the home. The main level also offers a spa-like bathroom with a jetted bathtub and an infrared heat lamp to keep you warm and toasty. Beside is your primary bedroom with a walk-out to the balcony and a 12ft x 4ft closet with a window. Downstairs, find a rec room with another wood-burning fireplace and a full wall of windows for another spectacular view. 2 additional bedrooms, a 3-piece bathroom, a laundry room, & a one-of-a-kind office space with a walk-out to the backyard complete this level. The backyard includes a pizza oven and a hot tub, providing you with a space that boasts the utmost relaxation. This retreat is complete with an eight-car driveway, an EV charger and a one-car garage with inside entry. Located in one of Grimsby's most desirable areas, this remarkable property not only backs onto the Bruce trail & Grimsby Bench Nature Preserve but offers such a short distance to restaurants, highways & all other amenities. RSA. (id:60365)
257 - 258b B Sunview Street
Waterloo, Ontario
Excellent Investment Opportunity in the Heart of Waterloo! Ideal for investors, first time home buyers, parents of students looking to enter the market. This bright and functional 2-bedroom condo features a smart layout with spacious rooms, ensuite laundry, and a large private balcony perfect for relaxing or entertaining. Located in the highly desirable University District, just minutes from Wilfrid Laurier University, University of Waterloo, and Conestoga College. Enjoy the convenience of public transit, shopping, and vibrant downtown living all at your doorstep. The building offers fantastic amenities including a dedicated study area, rooftop terrace, and stylish resident lounge/dining area. With its unbeatable location and strong rental potential, this unit is a smart and reliable investment. (id:60365)
3901 - 395 Square One Drive
Mississauga, Ontario
Welcome to this stunning, brand NEW, never-lived-in condo in the heart of downtown Mississauga! This impressive 1 bedroom + den suite offers approximately 600 sq. ft. of modern living space, featuring a stylish open-concept layout. Step inside to discover sleek contemporary finishes, laminate flooring throughout, and appreciate the modern kitchen complete with built-in stainless steel appliances and centre island. The spacious bedroom boasts a walk-in closet, and the unit includes 1 underground parking space and storage locker for added convenience. Situated just steps from Square One, Sheridan College, public transit, and a wide range of amenities, this location offers unmatched accessibility. Commuting is effortless with quick access to Hwy 403/401/407, MiWay transit, and GO Transit. The building delivers exceptional amenities, including a state-of-the-art fitness centre with a half-court basketball court and rock climbing wall, a co-working zone, community garden plots with prep studio, a dining studio with catering kitchen, and vibrant indoor/outdoor kids' zones featuring craft, homework, and activity spaces. Experience urban living at its finest in this vibrant city-centre location! (id:60365)
22 Woodenhill Court
Toronto, Ontario
Amazing Keelesdale-Eglinton West With Location With UP CALEDONIA LRT STATION Walking Distance. This Lovely Well Maintained, Semi-Detached, Brick, 3 Bedroom Home, 2 Bathroom Plus 1, Is Tucked Away In A Quiet, Peaceful Cul-De-Sac. This Is In An Up-In-Coming Neighborhood, Get In While You Can, UP Station Around The Corner. Updated Eat-In Kitchen With Ceramic Floors And Backsplash And New Quartz Countertop And New Faucet. Hardwood Floors In Livingroom, And All 2nd Floor Bedrooms And Staircase. Side Entrance Walkout And Basement Walkout To Garden. Newly Renovated Basement With New Kitchen Installation, Bath, And Large Area For Bedroom/And/Or Living Space. Some Exterior Walls Where Waterproofed And Repaired With Membrane And Gravel Around For Extra Comfort. Great Basement Rental Potential Having 2 Entrances/Exits. Furnace Updated And Maintained In Good Working Order. Rear And Side Doors Replaced. An Abundance Of Parking With Oversized Garage And Private Driveway. Enjoy Unbeatable Convenience With Walking Distance To UP STATION, Fresco, CIBC, Scotiabank, Canadian Tire, Shoppers Drug Mart, Parks, Schools, Restaurants, Bakeries, Cafes, Places Of Worship. (id:60365)
46 Lakeshore Road
Oakville, Ontario
small unit space at the back of retail space, situated on lakeshore. This unit can be used for various use, beauty or small retail use. Contact for more information. (id:60365)
16524 Hurontario Street
Caledon, Ontario
A Rare Opportunity To Acquire A Free-Standing 11,680 St, Ft. Commercial Building With 187 Feet Of Prime Frontage On Busy Highway 10, Ideally Located In Caledon East, Between Brampton And Orangeville. The Property Features Two Separate Commercial Retail Units. The Smaller Unit Is 1,636 Sq. Ft. And Includes Offices, A Bathroom, A Large Shipping Area With A Truck-Level Door And Additional Mezzanine Space For Extra Storage. The Larger Unit, Approximately 6,161 Sq. Ft., Was Previously Used As A Parts And Accessories Retail Shop And Includes Offices, Bathrooms, Workshop Areas, Truck-Level Shipping Doors, And A Drive-In Door. Vacant Possession Will Be Provided On Closing. In Addition, The Larger Unit Has An Additional 3,883 Sq. Ft. Warehouse Area That Can Be Separated And Used Independently For Owner Storage. Situated In A High-Traffic Corridor Next To A Gas Station And Café, The Property Offers Excellent Visibility And Consistent Foot Traffic, With Ample On-Site Parking For Staff And Customers. The Versatile Layout Provides Flexibility To Accommodate Multiple Tenants Or Owner-Operators. Environmental Due Diligence Has Been Completed, With A Phase 2 Environmental Assessment Available Upon Accepted Agreement. The Sale Includes Land And Building Only; Tenant Chattels, Belongings, And Equipment Are Excluded. This Estate Sale Is Being Offered In An AS-IS, WHERE-IS Condition. Buyers And Their Agents Are Responsible For Verifying Zoning, Taxes, And Measurements. This Property Offers Excellent Potential For Investors Or End-Users Seeking High-Visibility, Well-Located Commercial Space With 2 Commercial-Retail Units. (id:60365)
Upper - 102 Lent Crescent
Brampton, Ontario
Beautiful 3-Bedroom, 3-Bath End-Unit Townhome featuring quality construction and modernstylish kitchen with stainless steel appliances. The primary bedroom offers a private en-families, this well-maintained home is close to all major amenities, shopping, schools, andsuite, while the 2nd and 3rd bedrooms share a convenient semi-ensuite. Perfect for workingfinishes. Enjoy a bright, open layout with easy-care laminate flooring throughout and a transit. (id:60365)
Upper - 41 Danesbury Crescent
Brampton, Ontario
Discover comfort and modern updates at 41 Danesbury Crescent, a beautifully upgraded 3-bedroom, 2-bathroom home in Brampton's desirable Southgate community. This bright, thoughtfully designed space features an open-concept living and dining area, providing plenty of room for everyday living and entertaining. The newly refreshed kitchen includes stainless steel appliances, quartz countertops, and ample cabinet space. Added conveniences like free wifi, your own private washer and dryer, two parking spaces, and shared access to the backyard make daily life even easier. The tenant will be responsible for 75% of the monthly utilities, utilities will be reduced to 50% once the lower-level unit is tenanted. This property offers incredible value in a well-connected neighbourhood with parks, schools, shopping, and transit just moments away. Thoughtfully updated and move-in ready, it's an ideal choice for families or professionals seeking both comfort and convenience. (id:60365)
76 Lawnside Drive
Toronto, Ontario
This solid brick bungalow in a welcoming North York neighbourhood offers more than just great bones it offers options. Set on a large 50 x 119 ft lot, this home features three bedrooms plus a den on the main floor, plus an additional bedroom in the finished basement perfect for extended family or rental potential. With two kitchens and two full bathrooms, the layout is ideal for multi-generational living or as an income helper live upstairs and rent the lower level to help with the mortgage. You'll appreciate the easy access to Hwy 401, public transit, and neighbourhood amenities. Schools, parks, and shopping are nearby, and you're just minutes from Humber River Hospital perfect for healthcare workers or anyone who values being close to quality care. Whether you're a first-time buyer, investor, or someone ready to transform a home with great fundamentals, this is the one. A little updating will go a long way bring your vision and make it your own! Endless potential, excellent location, and a great community 76 Lawnside is ready for its next chapter. (id:60365)
3209 - 4015 The Exchange Street
Mississauga, Ontario
ONE BED , HIGH-LEVEL FLOOR, A beautiful modern 1-bedroom condo in the heart of Mississauga! Experience urban living at its best at EX1, just steps from Square One, Celebration Square, fine dining, and vibrant city life. This bright, open-concept suite features a custom kitchen with quartz countertops, built-in stainless-steel appliances, and 9-ft smooth ceilings. Enjoy resort-style amenities and geothermal heating/cooling for year-round comfort. Conveniently located near transit, Sheridan College, parks, and major highways, this stylish home offers the perfect blend of modern luxury and an unbeatable location. (id:60365)

