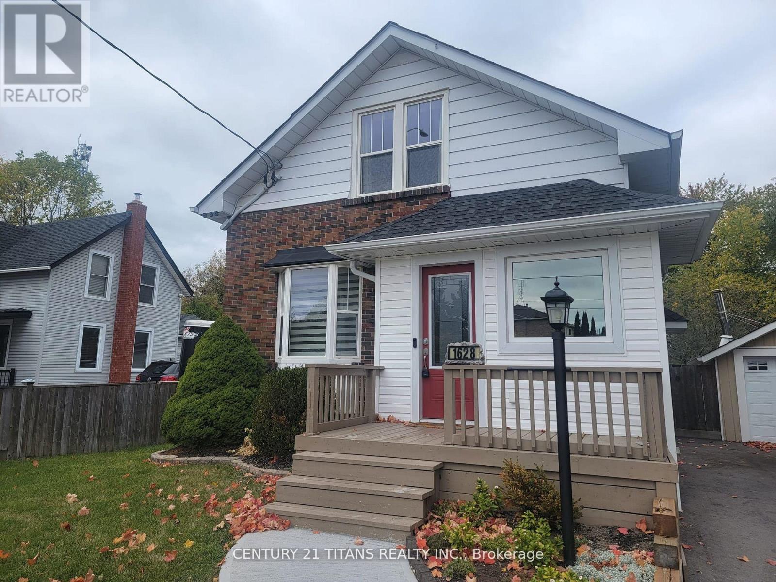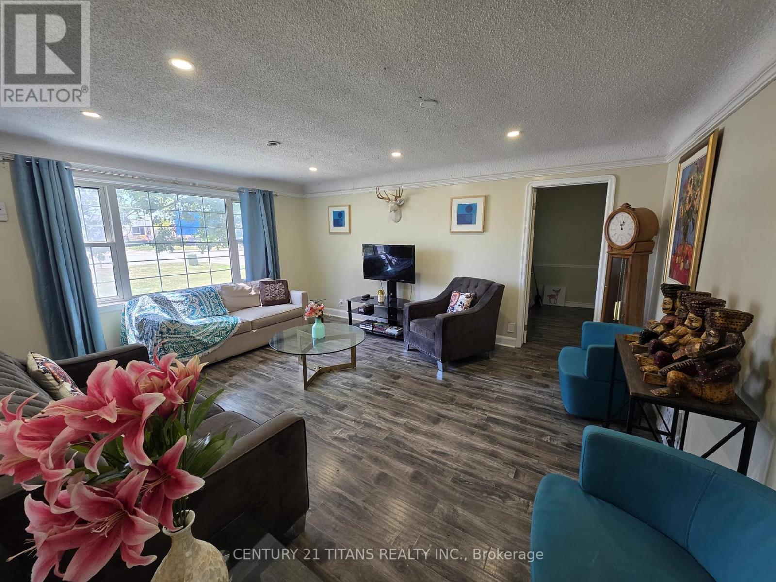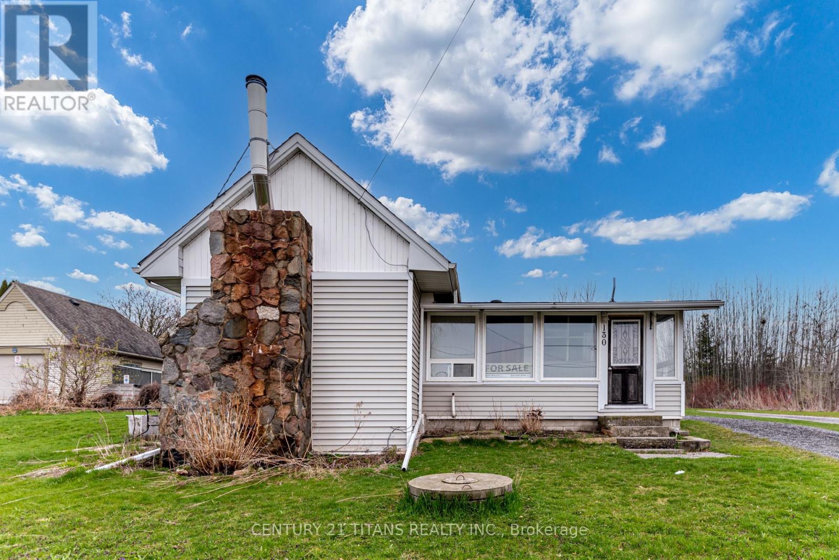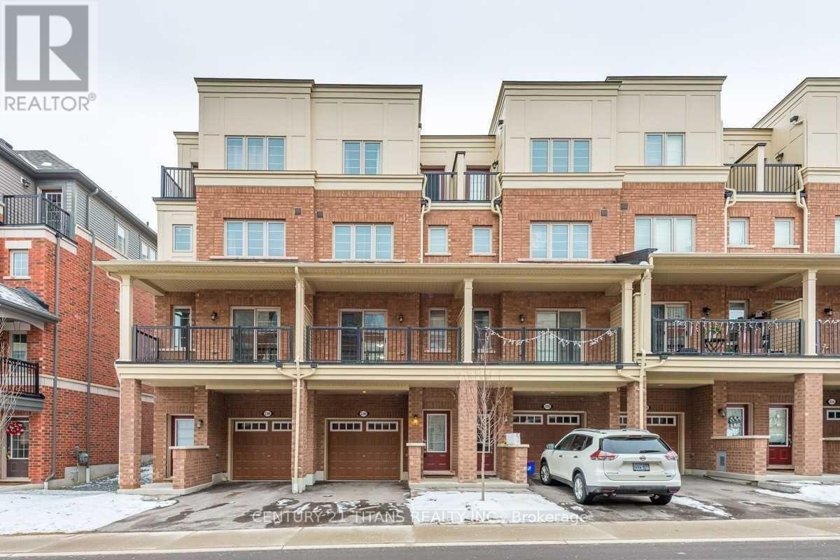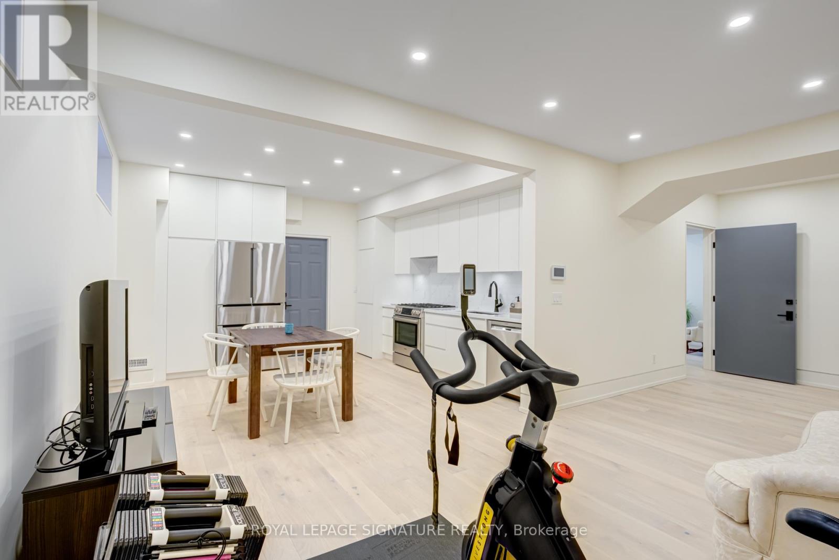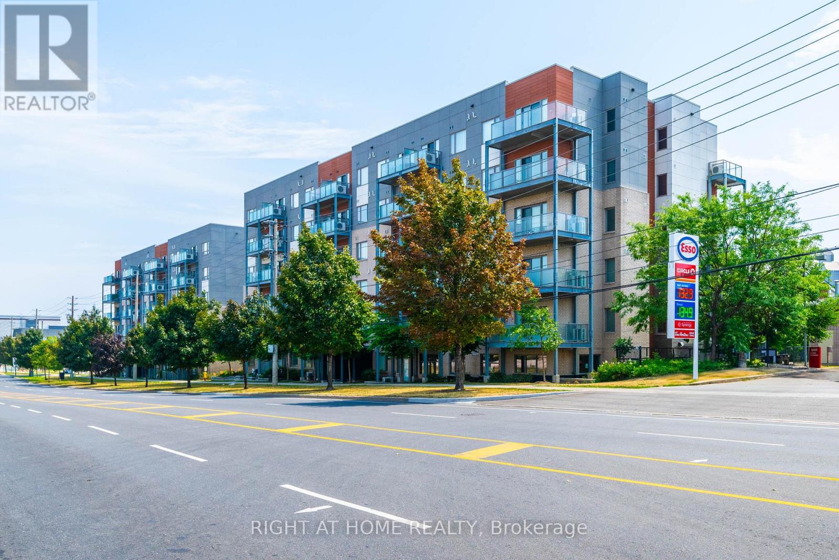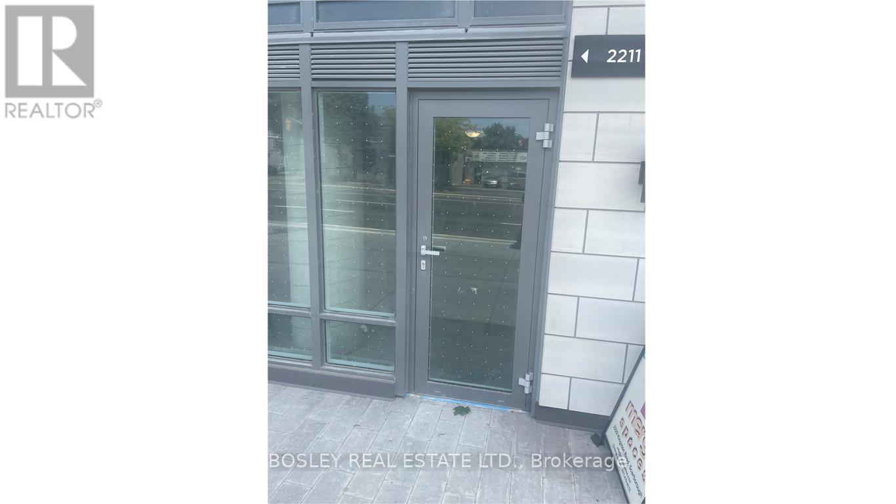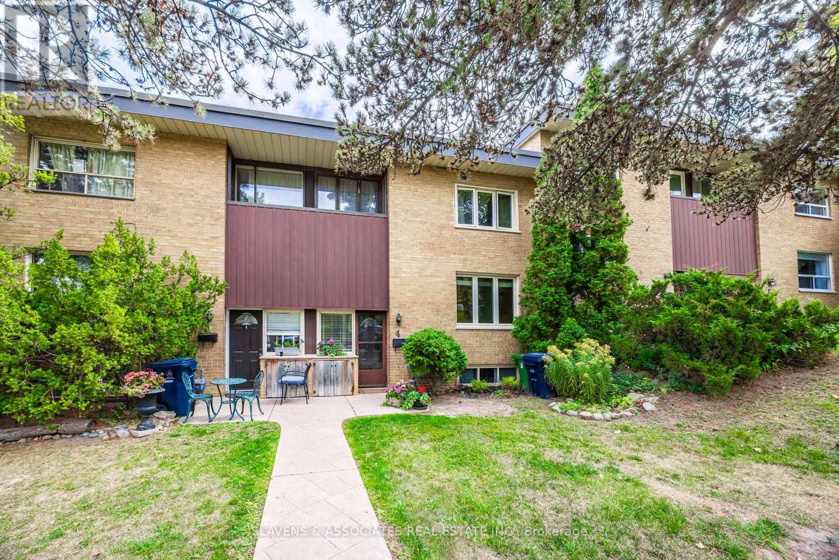1628 Highway 2
Clarington, Ontario
Don't look back any more !!!! beautiful modern living in back country set up . Backyard takes you way long with nature and breath taking views !!! the house offers a 3 bedroom , upgraded kitchen and many more in the list . Amenities, groceries , transit and all just steps away !! Huge Driveway . (id:60365)
1604 Hwy 2 Road
Clarington, Ontario
Beautifully Renovated 4-Bedroom Bungalow On Massive 78 x 320 Ft Ravine Lot! This Charming Home Backs Onto A Scenic Ravine With Mature Trees Enjoy A Tranquil, Campground-Like Setting In Your Own Backyard! Freshly Painted With renovated washroom , Pot Lights In Living Room, Renovated Kitchen W/New Tiles, Cabinets & Dishwasher. Walk Out To A Large Deck Overlooking The Private, Tree-Lined Yard. Huge Driveway With Parking For 4 Vehicles. A Rare Opportunity With Incredible Outdoor Space & Modern Updates! 1602 Highway 2 also available for sale and development potential together. (id:60365)
107 Wilson Road N
Oshawa, Ontario
Charming & Move-In Ready in the Heart of Oshawa! Welcome to the 2 bedroom bungalow with a 1 bedroom basement apartment. A perfect starter home or smart investment opportunity! Nestled on a large lot and set back from the street, this home offers a peaceful sense of privacy while being close to everything you need. Enjoy a fully fenced backyard for summer BBQs, parking for 4 cars, and the comfort of forced-air gas heating with central A/C. A separate side entrance adds exciting income potential for investors or extended family living. This home truly shows pride of ownership just move in and enjoy! (id:60365)
130 West Beach Road
Clarington, Ontario
Country Living Close to the City! Discover this unique home with a 79-foot frontage overlooking the lagoon and marina, offering breathtaking views of the beach and Lake Ontario right from your front door. Enjoy open fields as your neighbor, a sunken living room, and a sliding walkout to your private patio perfect for relaxation or entertaining. The home features a spacious 4-piece bathroom, an upper area for storage or the potential to create an additional bedroom. Watch the sunrise from your front door and the sunset from your patio. Includes all appliances, ceiling fans, newer furnace, windows, and roof, plus a water filter UV light. This is your own private paradise a rare blend of natural beauty and modern comfort. (id:60365)
2390 Chevron Prince Path
Oshawa, Ontario
Beautiful Townhouse Located In North Oshawa Winfields Community. 9" Ceilings Access, Open Concept With Large Entertaining Area (Living And Dinning Room) And Walk-Out Balcony, Modern Kitchen With Large Window. Short Distance To Durham College, Parks, Costco , School And Coming Soon Huge Shopping Center, 407, All In Short Distance. Great Area For Family Living. (id:60365)
Lower Level - 27 Scotland Road
Toronto, Ontario
This newly built custom home blends timeless elegance with modern design. The 2,000 sq. ft. lower level impresses with soaring 11-ft ceilings, radiant heated floors, and a private heated walk-out entrance, delivering unmatched comfort and style. The primary suite offers a spa-inspired ensuite and walk-in closet, complemented by two versatile bedrooms along with a stylish powder room. Expansive open living spaces are flooded with natural light. Crafted with the finest materials and meticulous detail, this residence is more than a home its a statement of refined living. (id:60365)
213 - 5131 Sheppard Avenue E
Toronto, Ontario
Built as a large studio, which has now been elevated and upgraded to create separation for your very own bedroom! With function in mind, the bedroom area is divided with stylish and modern floor-to-ceiling matte sliding doors with matte black trims, showcasing a sophisticated design element to the space. The unit has a neutral decor, providing tons of opportunities for your creative touch! Natural light floods in through the large windows creating a bright airy feel, plus with a couple trees in front, it offers a sense of privacy. Walking into the unit, there is a large closet offering good storage space, the beautiful warm laminate floors makes it easy to maintain and clean, and the laundry/equipment room offers additional storage behind sliding floor-to-ceiling mirrored doors. The kitchen has modern stainless steel appliances and enough cabinet space to keep you organized, plus a small corner currently setup with bistro table and chairs to enjoy your cup of tea or coffee. The space being used as a bedroom is even large enough to create an office nook for anyone who works from home. Honestly, this unit is a MUST SEE; it is extremely clean and immaculately maintained...you will LOVE IT! The building offers many amenities including: yoga room, kids playground, gym, party/meeting room, plus tons of visitor parking, and dedicated BBQs area. Conveniently located within walking distance to all amenities: transit, grocery shops, restaurants, schools, parks, and more. A few mins drive to HWY 401, Centennial College, University of Toronto campus, and Scarborough Town Centre etc. (id:60365)
Main - 349 Carnaby Court
Oshawa, Ontario
Quiet and Excellent Oshawa Neighbourhood, Pie shaped large lot with beautiful pool to enjoy. Many Upgrades and Fully renovated, main floor unit with 3 bedrooms and 2 Washrooms. Bright Eat In Kitchen w/Centre Island, Pot Lights, SS Appliances, w/o from the Kitchen to fabulous Pool with Interlock patio. Open concept Family/ Dining Room with extra large Windows, Coffered Ceiling and Crown Mouldings. Perfect for entertaining, Hardwood flooring throughout. 3-car parking. (id:60365)
Bsmt - 349 Carnaby Court
Oshawa, Ontario
Quiet and Excellent Residential Location, Basement unit with 2 bedrooms and 1 bathroom. Separate Entry, Fire place. Private laundry in basement. Includes 2-car parking on the driveway. "Backyard, pool access and powder room upstairs are excluded". Availability is Flexible/Immediate. Tenant to pay 30% of utilities. As per MPAC Above grade Sq. ft. 1523 (id:60365)
2211 - 2201 Kingston Road
Toronto, Ontario
An excellent opportunity to lease 555 sq ft commercial condo in a high-visibility and rapidly growing area. The unit offers a bright, open layout suitable for a wide range of professional, retail, or service-based uses. A private washroom has already been built out by the owner, saving prospective tenants considerable upfront costs. Located in a high-traffic location, this space is ideal for businesses looking to establish or expand in a thriving and well-connected community. (id:60365)
310 - 85 Lawton Boulevard
Toronto, Ontario
Welcome to 85 Lawton Blvd 310, a bright and beautifully updated 1 bedroom, 1 bathroom apartment in a quiet, well-maintained building. Featuring a newly renovated kitchen with new appliances, classic parquet hardwood floors throughout, updated bathroom, and a walk-out to a large, private balcony. Located in the highly desirable Yonge & St. Clair neighbourhood. Just steps to Yonge St., TTC, Shops, Restaurants, and lots of green space. Incredible value in one of Toronto's most sought-after communities! (id:60365)
4 Burdock Lane
Toronto, Ontario
Incredible opportunity to live on a quiet cul-de-sac in a fabulous location. Features include 3 bedrooms, 2 full bathrooms, and an eat-in kitchen with w/o to a private patio & fenced backyard; finished lower level w/rec. room; parking w/carport. Steps to Shops at Don Mills, public transit, DVP, schools, parks, shops & restaurants. (id:60365)

