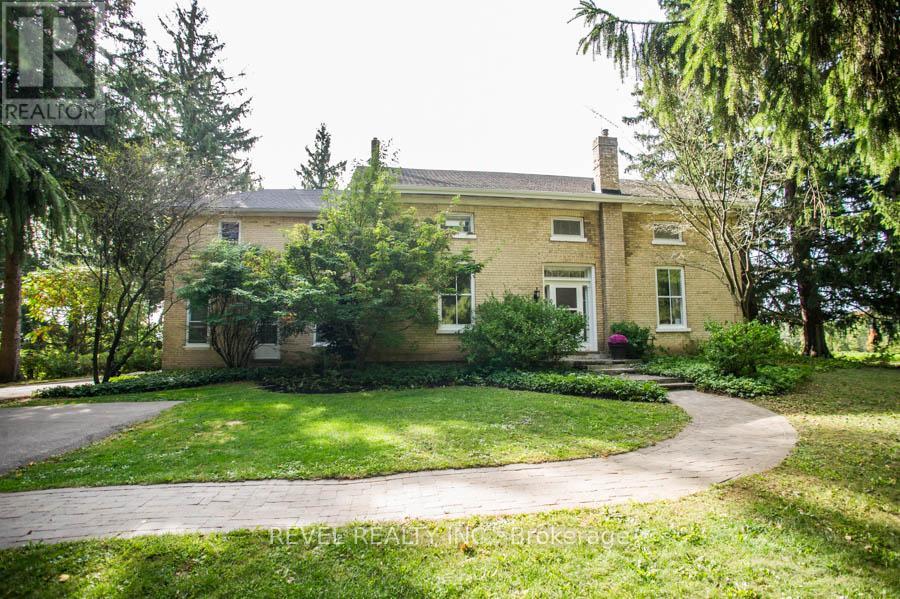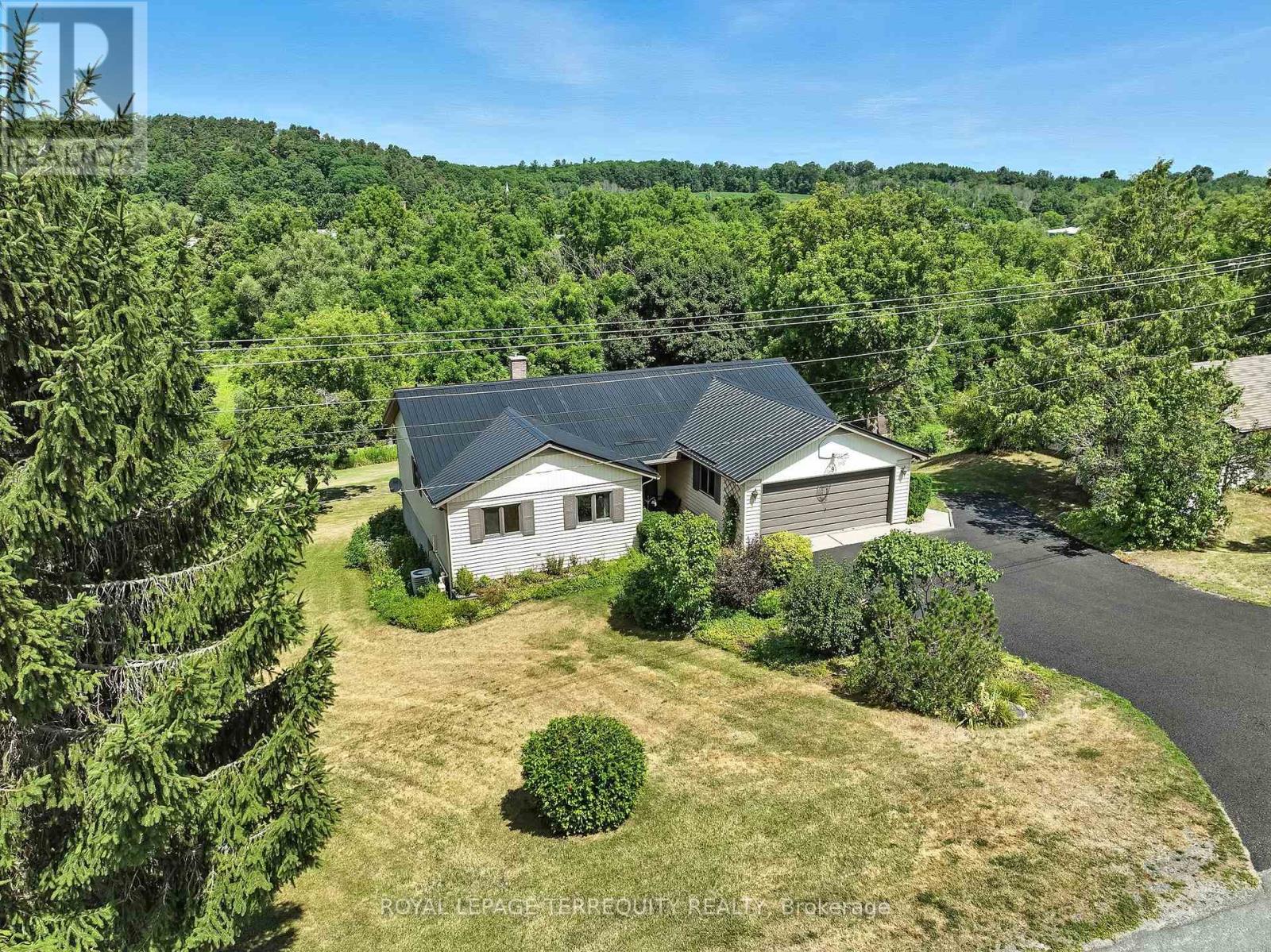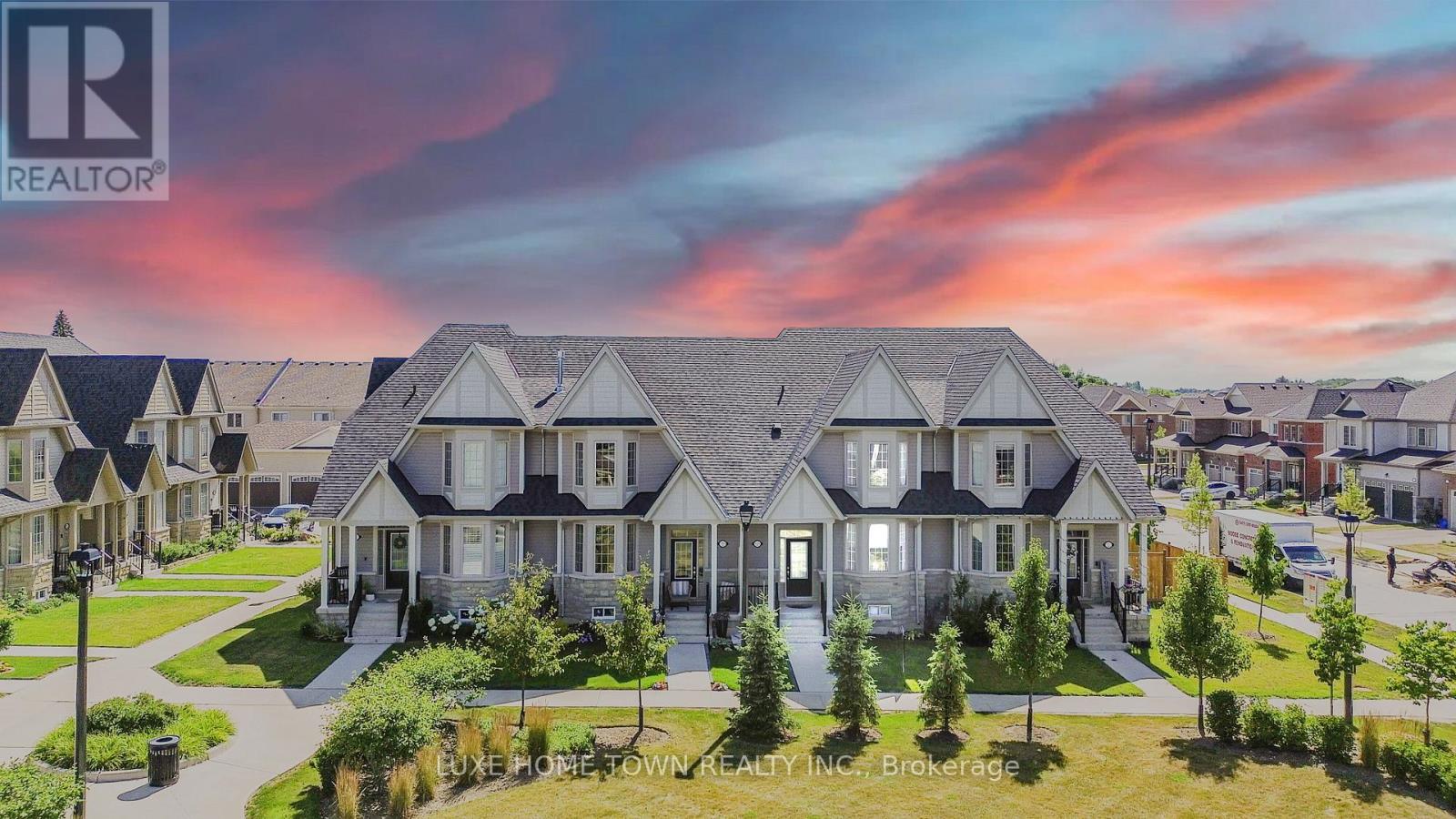259 Newport Place
Waterloo, Ontario
A charming 4-level backsplit tucked away on a quiet court in the highly sought-after Westvale neighbourhood of Waterloo. This well-maintained 3-bedroom, 2-bathroom home offers a functional layout with plenty of space for growing families or anyone seeking comfort and convenience in one of Waterloos most popular areas. Step inside and discover a bright and inviting open-concept design that seamlessly connects the kitchen and living room, creating a warm and airy atmosphere thats perfect for everyday living and entertaining. The kitchen provides ample cabinetry and prep space, while the adjoining breakfast room offers easy access through a patio door to a private deck and fully fenced yarda tranquil retreat ideal for barbecues, outdoor dining, or simply relaxing in your own secluded space. The homes multi-level design provides versatility for any lifestyle. Upstairs, youll find two comfortable bedrooms, each with ample natural light and storage, as well as a full bathroom. On the lower level, ypu can find another bedroom and the spacious family room that offers endless potential for a home theatre, games area, or family gathering space, while the basement level provides even more room for hobbies, storage, or future development, perfect for those seeking extra living space or a workshop, and a layout that makes it easy to customize the home to suit your needs. Youll enjoy the benefits of a quiet, family-friendly neighbourhood while being just minutes from shopping, dining, parks, top-rated schools, and easy access to major routes for commuting around Waterloo Region. Offering a combination of comfort, space, and privacy in an unbeatable location, a wonderful opportunity for first-time buyers, families, or those looking to settle into a peaceful community setting. (id:60365)
167 Southcrest Drive
Kawartha Lakes, Ontario
Awaken To Beautiful Sunrises and Panoramic Views Of Gorgeous Lake Scugog. In The Prestigious Enclave Of Kings Bay Sits This Immaculate 2 Bedroom, 3 Bathroom Custom Built Bungalow. All Principal Rooms Overlook Spectacular Water Views. Open Concept With Hardwood Floors and 9 Ft Ceilings. Entertain Guests With Large Dining Room. Large Eat-In Kitchen With Walk-In Pantry. Family Room With Walk-Out To Deck. Primary Bedroom Has 2 Walk-in Closets And 4 Piece Ensuite. Two Car Attached Garage With Entrance To Main Floor Laundry Room. Gas Fireplace Can Be Enjoyed From Living, Dining, and Family Rooms. Large Unfinished Basement, With Electrical Outlets Installed, Awaits Your Personal Touch. 10 Minutes To Port Perry. Easy Drive To GTA. (id:60365)
82 Griffith Drive
Grimsby, Ontario
Grimsby Beauty located in prestigious Nelles Estates nestled below the escarpment. Inviting double door foyer. Open concept design Gourmet Kitchen with large movable island, stainless appliances. Sunken family room with high-end electric fireplace. Walk out to two tiered composite decks for entertaining. Fully fenced with custom 8x10 shed. Large master bedroom with private ensuite with Roman sunken tub, separate glass shower, custom cabinets in walk-in closet. Convenient second floor laundry. Fully finished lower level with large storage/workshop. Great street appeal with Lots of parking for four vehicles plus garage. Close to downtown, shopping, schools, parks, hospital. Ideal for the commuter with easy access to QEW Toronto and Niagara bound, award-winning wineries. Lake Ontario beaches and Bruce Trail just minutes away. Move in and enjoy! All room sizes approximate. (id:60365)
112 German School Road
Brant, Ontario
Welcome to this beautiful century home nestled on a 0.81-acre lot in a highly desirable location and minutes from St. George's Main Street. This home features over 3400 sq ft of living space that includes 5 bedrooms, 3 bathrooms, an in-law suite, and an on-ground saltwater pool, all set on a sprawling private oasis. Inside, you'll find a perfect blend of historic character and charm. High ceilings on the main level, original details, and thoughtfully preserved features give this home a warm and welcoming ambiance. Spacious principal rooms and an eat-in kitchen provide ample space for family gatherings and day-to-day living. Main floor laundry for convenience, as well as a full bathroom and in-law suite, complete the main level. Upstairs, you will find a spacious primary bedroom with ensuite privileges as well as four additional bedrooms and another full bathroom, making this a perfect home for a growing family. The backyard oasis is ideal for relaxing or entertaining during the warmer months. Located just minutes from local shops, schools, and amenities, this rare offering combines small-town charm with everyday convenience. A true gem for those seeking space, history, and lifestyle in one exceptional property. (id:60365)
6702 Winston Street
Niagara Falls, Ontario
Solid Brick Bungalow In Nice Pocket Of Niagara, Situated On A Spacious Lot. Walk In & Feel Right at Home With 3 Spacious Bedrooms & 2 Full Washrooms. Gorgeous Closed In Backyard With a 1.5 Car Heated Garage, Dog Run, Shed & Patio. 3 Car Driveway On Large Lot. Newer Roof, AC & Furnace - All Recently Replaced. Great For First Time Home Buyers and Investors. This Property Is Turn Key & Has A Lot To Offer! (id:60365)
14 Federal Street
Hamilton, Ontario
This impressive 3 bedroom home is perfectly located in a vibrant, central area, seamlessly blending convenience with modern style. As you approach, the inviting covered front porch sets the tone for a warm welcome. Step inside to a grand foyer with large tiled floors and a striking hardwood staircase accented by upgraded wrought-iron spindles, creating an immediate sense of elegance. The heart of the home is the stunning 2-toned kitchen, masterfully designed with contrasting light and dark cabinetry that extends to the ceiling and is finished with refined crown moulding. Granite countertops, a custom stove range, and an oversized double sink bring a luxurious feel, while the spacious center island with seating for four and a built-in mini fridge make it both functional and stylish. An adjoining dinette area features a generous 4x7 pantry, providing even more storage for all your needs. The family room offers a cozy focal point fireplace, recessed lighting, and elegant wainscoting and seamlessly flows to the fully fenced backyard through walk-out access, perfect for gatherings or quiet relaxation. A convenient 2 pc bathroom and direct garage entry complete the main floor. Upstairs, the primary bedroom welcomes you and guides you through the double doors into a luxurious ensuite. Beautifully done with a standalone tub, double vanity, and a glass-enclosed shower, providing a spa-like experience. Two additional, well sized bedrooms share a stylishly finished 5 pc bathroom, ensuring plenty of space for family or guests. The lower level boasts a spacious and versatile rec room, ready to be transformed into a media room, play area, or customized to suit your lifestyle. Brand new 2025 hot water tank - owned. Outside, the yard is a summer haven, featuring a large deck, an above ground pool for endless fun, a concrete patio, and a pathway leading to a garden shed. This home truly has it all and is ready to check every box on your list! (id:60365)
9 Concession Street W
Trent Hills, Ontario
Charming 3-Bedroom Home on Over Half an Acre Backing Onto Serene Mill Creek! Enjoy 1699 sq ft of above-grade living space on a beautifully treed lot with ultimate privacy and nature at your doorstep. This bright, well-maintained home features hardwood flooring in the main level primary rooms, large sun-filled windows, and a functional layout perfect for families or entertaining. The kitchen walks out to a spacious deck overlooking the lush yard and tranquil creek. The lower level offers a separate walkout, perfect for in-law potential or easy access to outdoor living. With 3 generous bedrooms, 3 bathrooms, and a setting that feels like a nature escape, this property is a rare find in an unbeatable location. (id:60365)
71 Greenaway Circle
Port Hope, Ontario
Welcome to The Hartley a beautifully designed bungaloft, built in 2014, offering over 1,600 sq.ft. of above grade living space, plus a newly finished basement all nestled in the heart of Port Hope's sought-after Lakeside Village community.Step inside to soaring ceilings and a bright open-concept layout complete with a cozy gas fireplace, California shutters, and a sleek kitchen featuring granite countertops, high-end stainless steel appliances, pot lights, and ample cabinetry. The main-floor primary bedroom offers privacy and comfort with a walk-in closet and a spa-inspired ensuite bathroom with a glass shower and luxurious finishes.Upstairs, you'll find a generous loft space perfect for a family room, office, or play area, along with a second bedroom and full bath. The professionally finished basement extends your living space with an additional bedroom, full bathroom with glass shower, matte black fixtures, and modern accents, plus a cozy recreation room ideal for guests, teens, or multi-generational living. Enjoy warm summer nights in the beautifully landscaped backyard, featuring a multi-tiered deck and pergola perfect for entertaining, dining, or simply relaxing in privacy. Additional highlights include a double car garage, main-floor laundry, powder room, upgraded fixtures, and a welcoming covered front porch. Just steps to waterfront trails, sandy beaches, and Port Hope Golf & Country Club, with easy access to Hwy 401 and historic downtown living. Enjoy warm summer nights in the beautifully landscaped backyard, featuring a multi-tiered deck and pergola perfect for entertaining, dining, or simply relaxing in privacy. Additional highlights include a double car garage, main-floor laundry, powder room, upgraded fixtures, and a welcoming covered front porch. (id:60365)
2 - 25 Elliot Avenue E
Centre Wellington, Ontario
Beautiful & Spacious Executive Townhome Over 2,000 Sq.Ft! Welcome to this stunning and spacious executive townhome, offering stylish, modern living space perfect for first-time buyers, growing families, or those looking to downsize in comfort. 3 Generous Bedrooms Including a huge primary retreat with a walk-in closet and private ensuite bath. Bright & Open Layout Enjoy 9-ft smooth ceilings, a sun-filled family room, and an open-concept kitchen with breakfast area.Outdoor Space Overlooks a cozy and private backyard, perfect for relaxing or entertaining. Double Car Garage Located at the back of the house .The home is surrounded by abundant natural light, creating a warm and inviting atmosphere throughout. Prime Location in Fergus Nestled in a highly sought-after community, this home is just minutes to shopping, parks, scenic walking trails, and beautiful natural surroundings. Whether you're buying your first home or looking for a peaceful place to settle, this townhome offers comfort, space, and lifestyle in one of Fergus's best locations. Dont miss this opportunity! (id:60365)
44 Mccurdy Avenue
Hamilton, Ontario
Less than one year old! This 3 bedroom, 2.5 bath County Green Home is acentermately 1800 square feet and boasts top quality finishes throughout backing onto greenspace! The home features a fantastic open concept floor plan with spacious room sizes and sits in a quiet, family friendly neighbourhood. The main level includes a large and spacious covered entrance with natural light flooding the front foyer, a large living space for entertaining, and a gourmet eat in kitchen. The kitchen features granite counters, a large center island, stainless steel appliances- including electric stove with a hood fan.. Upstairs, there are three extremely generously sized bedrooms and a 4 piece main bath with upgraded granite countertops. The master bedroom features a large walk-in closet, as well as a 3 piece ensuite with upgraded glass in the spacious shower. The unfinished lower level has plenty of potential with great ceiling height, large windows, and rough in for a 3 piece bathroom. On the outside the home features a single car garage with electric car charger and inside entry, single car driveway and backyard backing onto parkland (id:60365)
5 - 291 Stewart Street
Peterborough Central, Ontario
Fully Furnished | Stunning 2-Bedroom Apartment in the Heart of Peterborough Unit #5. Welcome to your ideal home! This beautifully renovated and fully furnished 2-bedroom apartment is located at 291 Stewart Street, right in the vibrant core of Peterborough. Perfectly combining style, comfort, and unbeatable convenience, this unit is ready for you to move in and enjoy. Features: Spacious, newly renovated interiors with stylish furnishings. Prime location just minutes from Trent University, Fleming College, and Peterborough Regional Health Centre. Walkable to restaurants, Shoppers Drug Mart, grocery stores, and other essential amenities. On-site laundry available for just $20/month. 1 parking spot included. Easy access to public transit and major roads. Additional Info: Tenants pay their own utilities. Professionally managed. Ideal for students, professionals, or newcomers to Peterborough. *For Additional Property Details Click The Brochure Icon Below* (id:60365)
87 Hope Street S
Port Hope, Ontario
The perfect, lovely home! Begin home ownership here or downsize to a charming bungalow! An alternative to a condo with the bonus of outside space. The cozy sunroom at the front of the house is perfect as a reading room. The 3 season games room with a fireplace, opening out to the back deck, makes a lot of usable living spaces! Primary bedroom has an ensuite bathroom and the main bathroom is right by the second bedroom. Ample eat-in kitchen! Very well laid out space. This is a sweet, must-see home. With the double garage, a workshop and a garden shed this home is very accommodating for a lot of at home activities. Lots of parking spaces for a smaller in-town home as well. Perfect for those who want to garden or work in the garage. Deep lot! Floor plan attached. (id:60365)













