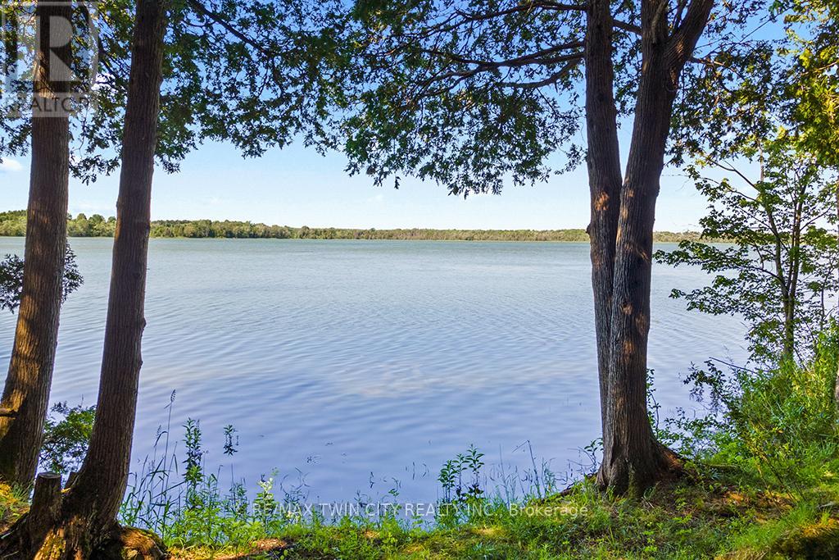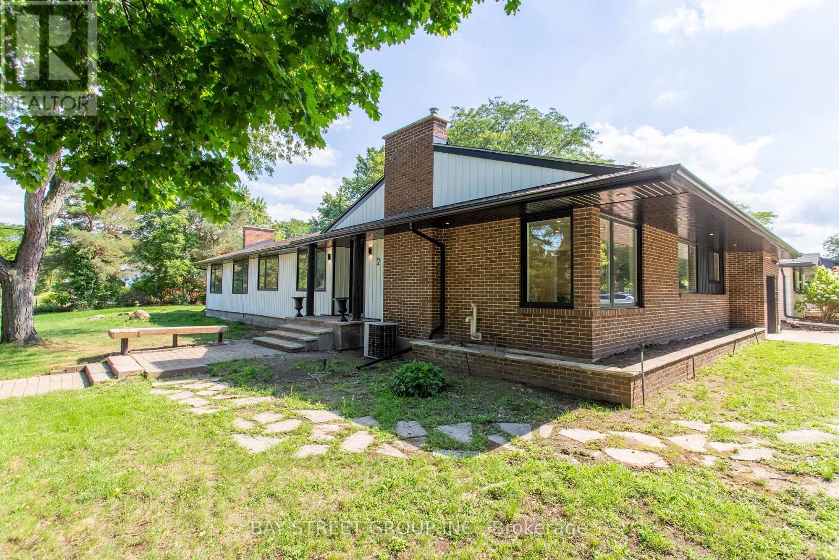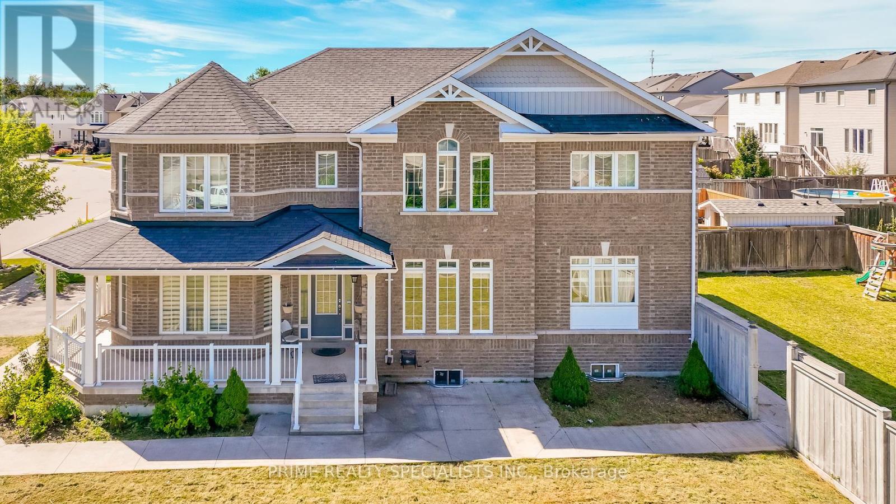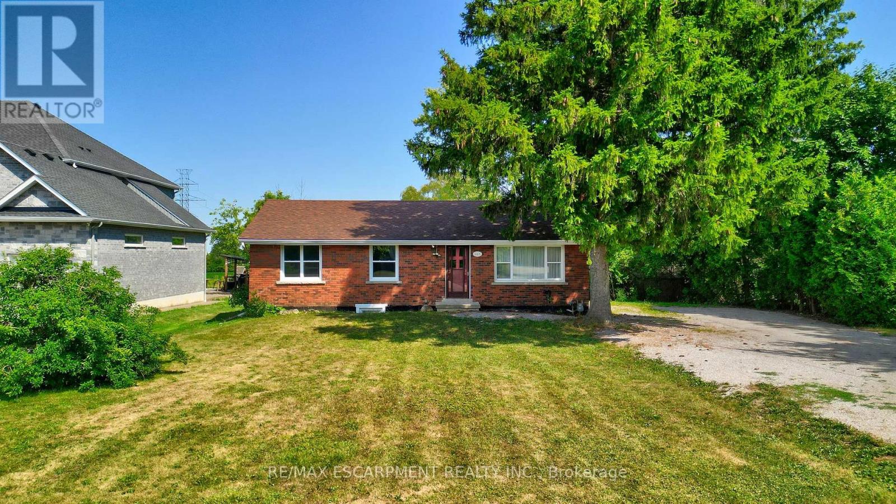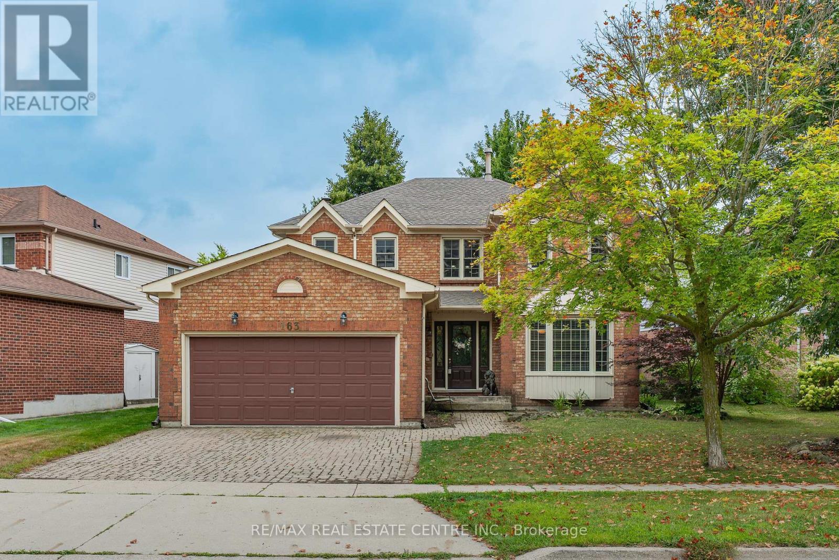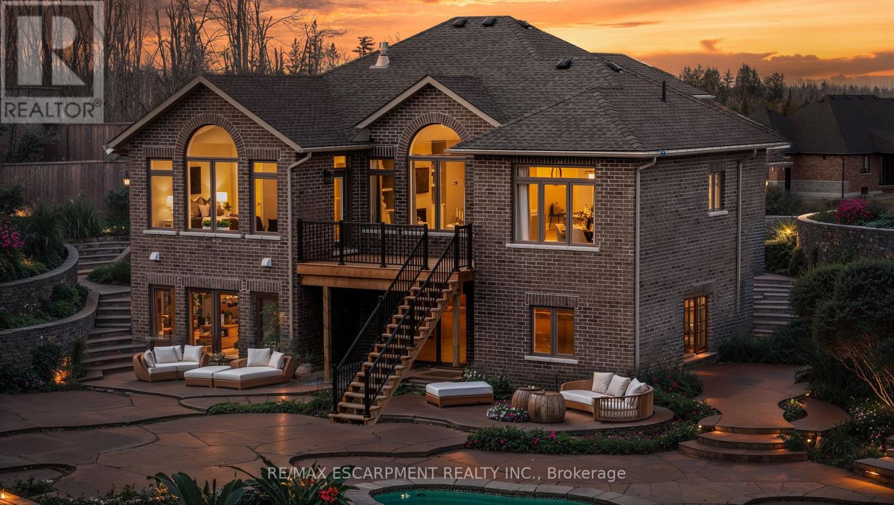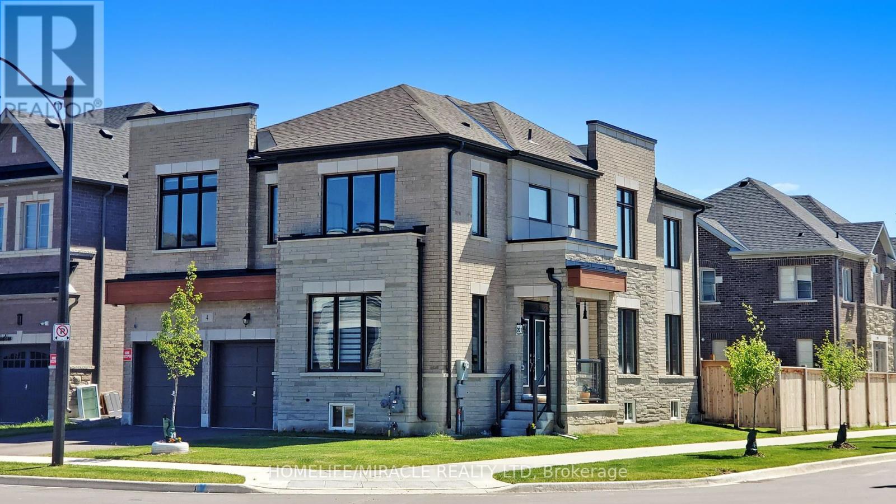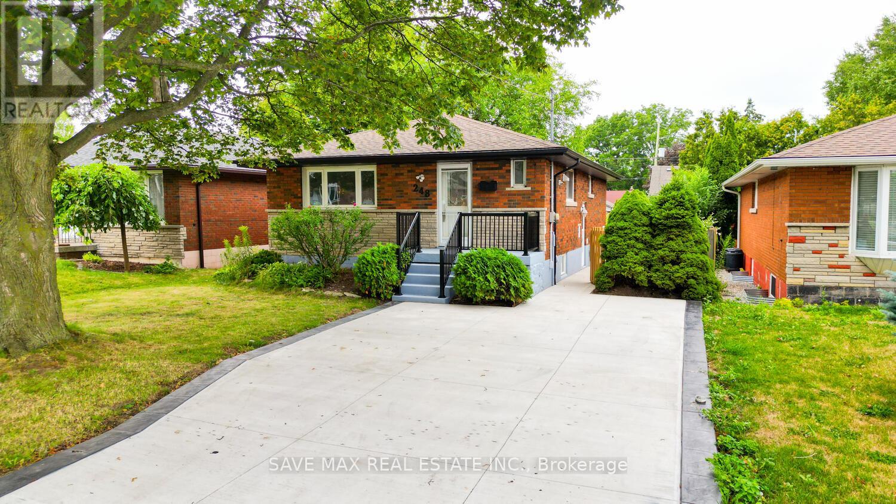382185 17 Concession
Georgian Bluffs, Ontario
Escape to your own private waterfront on Mountain Lake, where 1,340 feet of shoreline meets 16 acres of natural beauty. This charming 2-bedroom, 2-bathroom home offers 1,489 square feet of comfortable living space, perfectly positioned to embrace the tranquil lakeside lifestyle. The property features a unique bonus room cleverly tucked inside the wall by the side entrance foyer, for extra storage or a fun place for the kids to play! The basement provides flexibility for those needing additional space, with the potential to accommodate a third bedroom when life calls for it. Two outbuildings enhance the property's versatility, ideal for storage, workshops, or hobby spaces. The generous acreage offers lots of possibilities, presenting intriguing investment possibilities for the forward-thinking buyer. This serene setting becomes your gateway to year-round outdoor adventures. Cast a line for some fishing, explore with your all-terrain vehicle, or glide through winter wonderlands on snowmobile expeditions. The quiet, peaceful environment provides the perfect backdrop for both active pursuits and relaxing moments. Located a short distance to Wiarton's amenities, you'll enjoy rural tranquility without sacrificing accessibility. This remarkable property combines waterfront luxury with practical amenities, creating an exceptional opportunity for those seeking their own slice of lakeside paradise where memories are made ! (id:60365)
2 Parklane Crescent
St. Catharines, Ontario
Approx. 2,400 sq ft bungalow in the desirable Glenridge area with an additional 1,300 sq ft of finished lower level space perfect for large or multi-generational families. Situated on a generous 70' x 150' corner lot, this home offers spacious principal rooms including formal living and dining with wood-burning fireplace. The Artcraft kitchen opens to a bright eating area overlooking the private patio and yard. Main floor features 3 large bedrooms, two 3-piece bathrooms, and a massive family room with a double brick fireplace and walk-out to the backyard. The finished lower level includes a 4th bedroom, additional family/rec room, 3-piece bath, and workshop ideal for in-law potential. Concrete driveway parks up to 6 vehicles. Some updated windows and siding. Walking distance to Brock University, Pen Centre, schools, parks, and transit. Rare opportunity in one of St. Catharines most sought-after neighbourhoods. (id:60365)
10 Emily Street
Norfolk, Ontario
Beautifully presented, Ideally located 4 bedroom Lovingly maintained 2 storey home located on premium 100 x 229 (.57 acre) lot backing onto treed ravine on sought after Emily Street. Great curb appeal with oversized paved driveway, brick & complimenting sided exterior, attached double garage, & private backyard Oasis complete with paver stone patio. The flowing interior layout features 1969 sq ft of exquisitely updated living space highlighted by custom kitchen cabinetry with backsplash, bright living room with brick accent wall, additional family room with gas fireplace set in brick hearth, dining area, foyer, & 2 pc bathroom. The upper level includes 4 spacious bedrooms including primary suite with 2 pc ensuite, & refreshed 4 pc primary bath. The unfinished lower level includes a great opportunity to add to overall finished living area with rec room area, laundry, & utility room. Ideal home for the first time Buyer, family, or in law set up. Experience & Embrace Port Dover Living! (id:60365)
293 Johnson Drive
Shelburne, Ontario
Welcome to this Stunning Detached Corner-Lot Home!This beautifully maintained 4-bedroom, 4-washroom home offers the perfect blend of style, comfort, and functionality. The main floor features 9-foot ceilings, a separate living room, dining room, and family room, along with a modern kitchen finished with quartz countertops and stainless steel appliances. A convenient double-car garage completes the main level.Upstairs, youll find 4 spacious bedrooms, including a luxurious primary suite with a 5-piece ensuite and walk-in closet. The second bedroom also includes its own ensuite, while the laundry room is thoughtfully located on the upper level for added convenience.The finished basement, with a separate entrance, adds incredible value with its own kitchen, bedroom, and washroom perfect for in-laws, extended family, or rental income. Situated on a premium corner lot, this home offers a large backyard with a concrete patio, ideal for outdoor entertaining.Currently rented for $4,000/month, this property is a fantastic investment opportunity with tenants willing to stay, or an excellent option to live upstairs while collecting rent from the basement. Don't miss the chance to own this versatile and income-generating property! (id:60365)
Lot B6 19 Rivergreen Crescent
Cambridge, Ontario
OPEN HOUSE: Saturday & Sunday, 1:00 PM - 5:00 PM at the model home / sales office located at 19 Rivergreen Cr., Cambridge. Discover the exceptional design of this Westwood Village Phase 2 end unit freehold townhome, where style and practicality come together seamlessly. With striking exterior elevations and a sleek modern garage door, this home makes a lasting first impression. Step inside to 9-foot ceilings on the main floor, creating a bright and open feel throughout. The kitchen is a true highlight, featuring quartz countertops, upgraded floating shelves, and an extended bar topideal for both everyday meals and entertaining. The spacious great room offers beautiful laminate flooring, while ceramic tiles in the foyer, bathrooms, and laundry areas add a touch of durability and elegance. The carpet-free main floor ensures easy maintenance and a fresh, modern look. Upstairs, unwind in the elegant primary suite featuring a generous walk-in closet and a private ensuite with a sleek tiled glass shower and double sinks for added comfort. Two additional well-sized bedroomsone with its own walk-in closetalong with a convenient second-floor laundry room, complete this thoughtfully designed level. Dont miss your chance to call this stunning home your ownschedule your private showing today. (id:60365)
167 Miles Road
Hamilton, Ontario
Welcome to your private retreat just seconds from city conveniences! Set on a beautifully treed 1.4-acre lot, this all-brick bungalow offers the perfect blend of peaceful country living and urban access. Surrounded by mature trees, this home provides a serene setting that feels miles away, while still being close to everything you need.The main floor features a modern kitchen, a bright and spacious dining area, and a large living room anchored by a stunning brick fireplace. With three generous bedrooms and a 4pc bathroom, theres plenty of room for comfortable family living.Downstairs, the lower level is ideal for extended family and features a shared laundry area, two additional bedrooms, a second 4pc bathroom, a full kitchen, and a bright open-concept living/dining area complete with an egress window. The home includes two separate entrances, offering added flexibility and convenience.Whether you're seeking space to grow, room for guests, or a multigenerational setup, this property checks all the boxes. Dont miss this rare opportunity to enjoy the best of both worlds, nature and convenience. Note* All appliances and fireplace are sold in as is condition. (id:60365)
65 Stern Drive
Welland, Ontario
Stunning 2-Story Detached in Empire Canal, Welland!This beautiful home offers 4 spacious bedrooms, 3 baths, and a double car garage in the sought-after Empire Canal community. Enjoy an open-concept layout with brand-new stainless steel appliances, a large primary suite with walk-in closet, and a second bedroom also featuring a walk-in. Upper-level laundry with new washer/dryer. Cleaned carpets-move-in ready!Located in the fast-growing Dain City area, just minutes from Port Colborne, Nickel Beach, and the Welland Canal. With Honda's $15B EV plant nearby, this area promises growth and value for families, retirees, and first-time buyers. Steps to trails, boardwalks, and close to Lake Erie, Niagara wineries, Fallsview Casino, and the U.S. border. Bright above-ground basement. The Seller is offering a VTB at just 4% for one year, significantly lower than typical bank rates. (id:60365)
163 Glenvalley Drive
Cambridge, Ontario
Family Home Backing Onto Green Space in North Galt. Located in a desirable North Galt neighbourhood, this spacious home backs onto a park like setting and faces green space, offering a private and family-friendly setting. Inside, you'll find generous principal rooms including a formal living and dining area, family room, and a main floor office/den. The kitchen features white cabinetry, pantry, and stainless-steel appliances with walkout access to the backyard. Upstairs offers four well-sized bedrooms and updated bathrooms, including the primary bedroom with walk-in closet and ensuite. The finished basement adds even more living space with a rec room, dry bar, additional bedroom, bathroom, and plenty of storage. Outside, enjoy the concrete patio, pergola, and direct access to the park. The home provides a solid layout and in a sought-after location, just minutes to Hwy 401 and all amenities. A great opportunity to make this your next family home. (id:60365)
580 Patterson Road
Kawartha Lakes, Ontario
Welcome to The Woodman - a newly built, never lived in, artfully designed bungalow set on nearly an acre in the serene and sought-after community of Rural Verulam. This residence offers 1,871 sq ft of refined open-concept living, a full walkout basement, and is perfectly perched just steps from the water and surrounded by lush forest for ultimate privacy. From the moment you enter, you're greeted by an abundance of natural light streaming through oversized windows that frame the forest views beyond - a seamless transition from inside to out. The kitchen, complete with a breakfast bar, opens seamlessly to the dinette and great room with a fireplace. The primary suite is a private retreat, featuring its own walkout to the deck, a spacious walk-in closet, and a spa-like ensuite looking out into greenery. Outdoors, the backyard is an open canvas, ready for your dream landscape - whether that's a pool, an expansive lawn, or a tranquil garden. With no neighbour to the side and a forest backdrop, this is one of the most private lots in the community. You'll also enjoy deeded waterfront access to a shared 160 dock on Sturgeon Lake, part of the iconic Trent Severn Waterway. With clean shoreline access just steps away, this is a haven for boaters, kayakers, and year-round waterfront living. The Woodman is more than a home - its the perfect combination of living by the lake and forest. (id:60365)
204 - 736 Old Albert Street
Waterloo, Ontario
Welcome to 736 Old Albert Street, Unit 204, Waterlooa bright and spacious 2-bedroom, 1-bath suite offering 913 sq. ft. of comfortable living. This suite is being refreshed with new paint, modern LVP flooring, updated ceiling lights, and a stylish vanity mirror with lighting, ready for move-in by mid-September. Take advantage of our limited-time rental incentives including one month free rent, a $100/month rent credit for the first year already applied to the rental price posted, and free parking for 12 months. With appliances and counters in excellent condition, this suite combines modern updates with unbeatable value. Dont miss this opportunity to enjoy a freshly updated home in a sought-after Waterloo location! (id:60365)
4 Zimmerman Gardens
Hamilton, Ontario
Executive 2 storey Corner Lot, Modern Elevation 4 Bed & 4 Bath, 3125 Sq Ft, home in the heart of Water down. Exquisite Taste is Evident on main floor with Stunning Family Room W/Gas Fireplace & Large Windows, Office, Living/Dinning room, Chef-Inspired Kitchen With Wall-To-Wall Cabinetry, Large Quartz Centre Island. Stained Oak Staircase. 9 Feet Ceiling, hardwood Floor on main floor & upgraded laminate on 2nd floor, Pot lights, Upcoming Fenced backyard, Unfinished large basement. The Master Bedroom with 5 Pc Ensuite, walk-in closets, while 3 other bedrooms have attached washrooms, 2nd floor Laundry, Central Vacuum, Water softener, Humidifier, Upgraded Ethernet Wiring & access points for cameras/Internet. Your New Home Awaits Your Arrival. Must See (id:60365)
248 West 18th Street
Hamilton, Ontario
Discover an unbeatable opportunity at 248 West 18th Street in vibrant Hamilton, a completely renovated bungalow on a deep 41' x 100' lot, offering the perfect blend of income-assisted ownership and high-yield investment potential with a legal basement apartment. The main level features a bright open-concept layout with 3 spacious bedrooms, 2 bathrooms, a generous living and dining area, and a sleek modern kitchen complete with quartz countertops, Island with extra storage space, stainless steel gas stove, stainless steel fridge, dishwasher, and the convenience of separate in-unit laundry. Brand new concrete side walkway leading to the newly built basement unit with Separate Entrance mirrors the same smart design, offering 3 additional bedrooms, 2 bathrooms, Kitchen with a large living and dining area, quartz countertops, stove, fridge, and its own dedicated laundry making it an ideal income suite. Stunning new flooring extends throughout the home, while the brand-new Concrete driveway with Dark stamped borders accommodates parking for 4 vehicles, perfect for families, tenants, or guests. Just 3 minutes from Mohawk Colleges Fennell campus and close to the Lincoln Alexander Parkway, this home is ideally positioned for strong rental demand and long-term income stability. First-time homebuyers can comfortably live on the main level while offsetting monthly mortgage costs with basement rental income, while investors will appreciate the immediate cash flow, premium finishes, and prime location in one of Hamilton's most affordable yet appreciating neighborhoods. Whether you're searching for your first home or looking to maximize rental returns, 248 West 18th Street checks every box - modern comfort, smart value, and unbeatable location. Act fast this rare gem will not last long! (id:60365)

