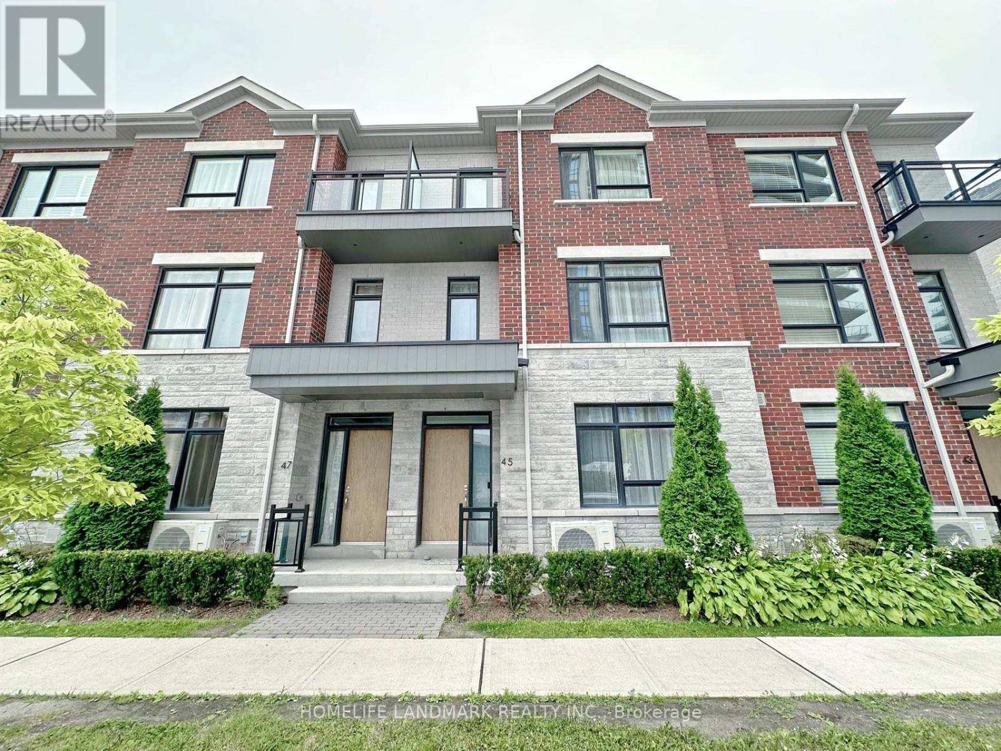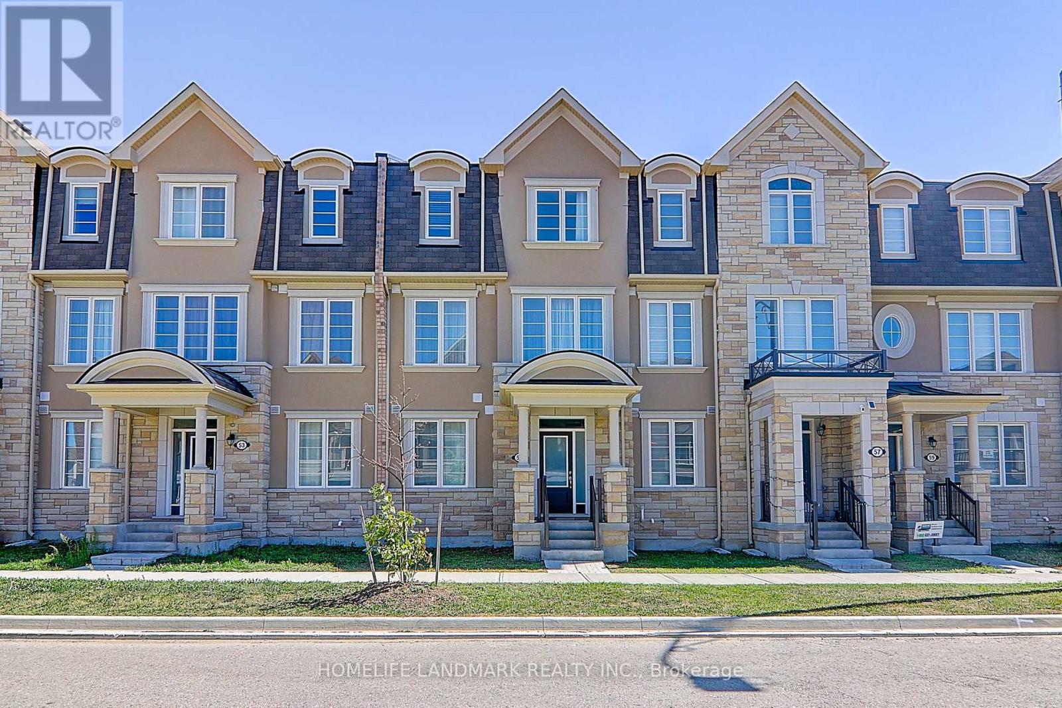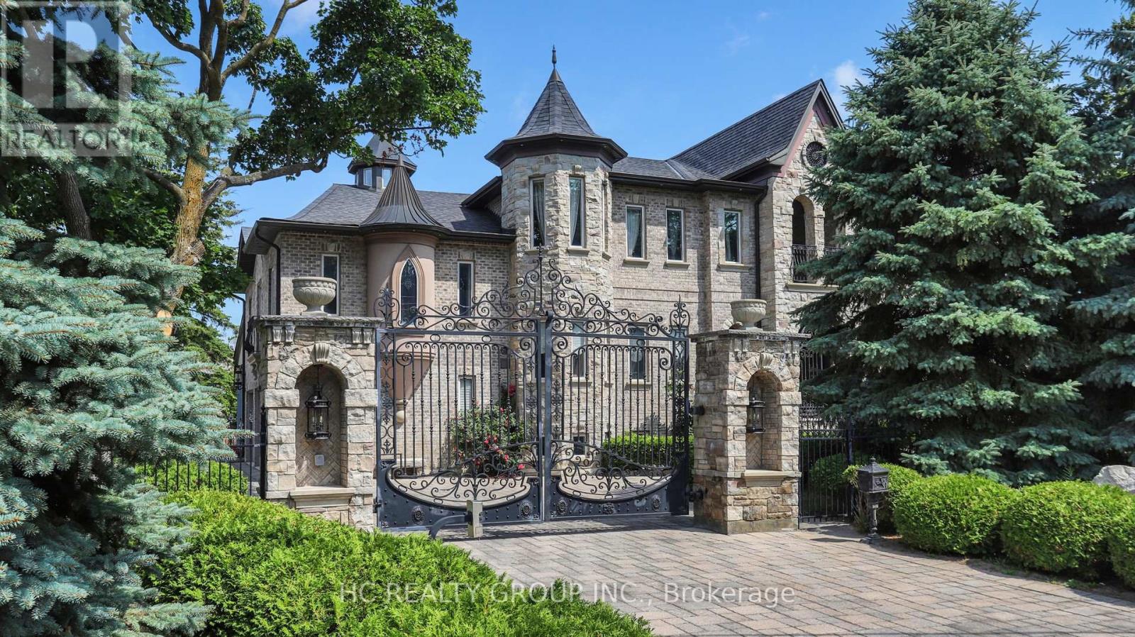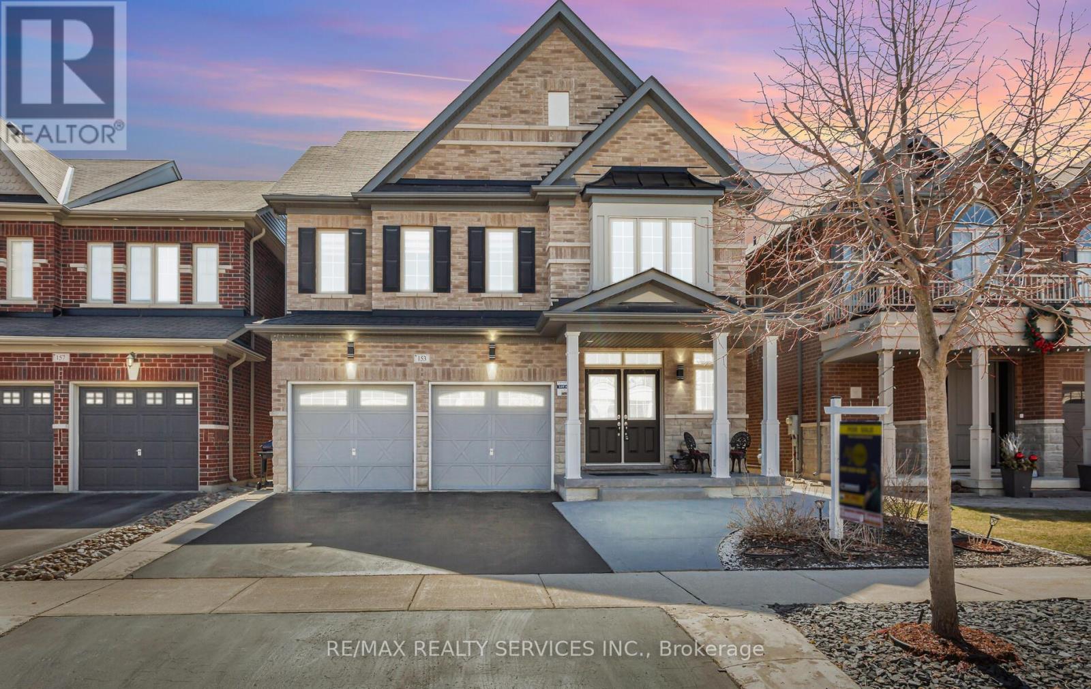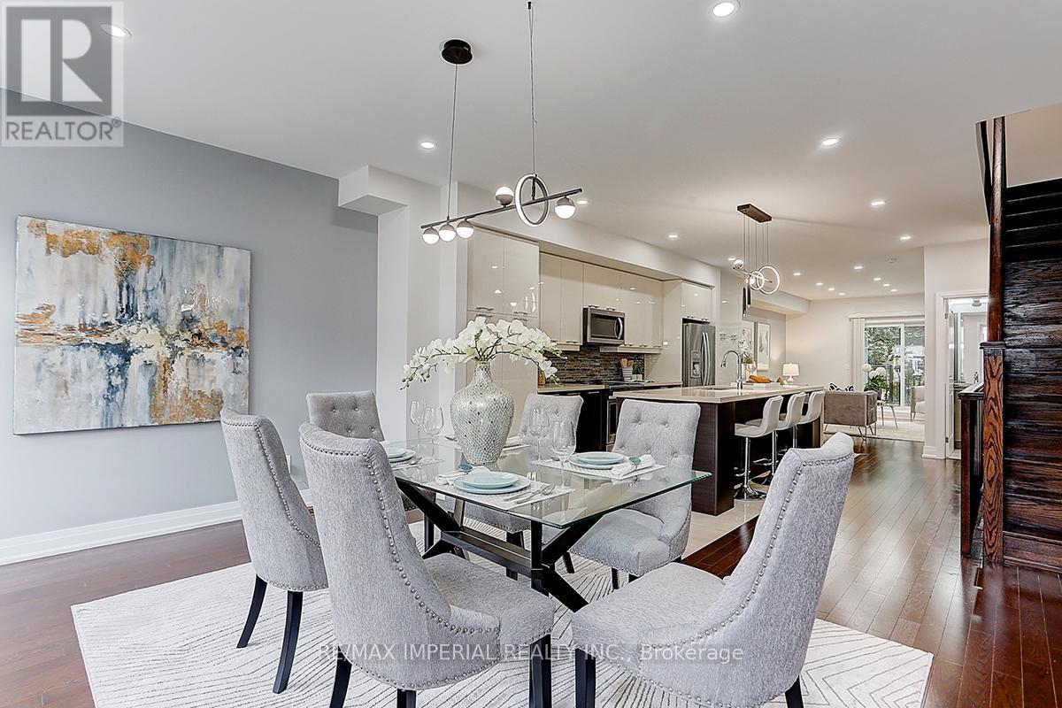263 North Street
Whitchurch-Stouffville, Ontario
Your dream family home awaits! Welcome to 263 North Street. Incredible detached 4+2 bedrooms, 4 bathroom side-split with meticulous attention to every detail - nothing has been overlooked. Offering an impressive, functional layout, almost 3000 square feet of total living space with smooth ceilings, freshly painted & extensive upgrades throughout. The gourmet kitchen is a chef's dream with built-in stainless steel appliances, quartz countertops, pot lights, crown molding, an open concept design with dining area & a family room sun filled with natural light, fireplace, pot lights & a large window overlooking the front yard. The primary bedroom is a true retreat & features an amazing balcony with views of the pool & expansive backyard, built-in closet with organizers & tv, a brand new, spa like 4 piece ensuite with glass shower, double vanity, heated floors & a smart toilet. The upper level also accommodates 3 additional generous size bedrooms. The cozy yet large living area features custom built bookshelves, barn door, pot lights, laundry area, 2 pc powder room & a walk out to the beautiful backyard retreat. The lower levels offer a spacious 5th bedroom, gym, recreation room with pool table/ping pong table, a home theatre room with projector & screen, custom sectional included, a 4 piece bath, utility room & additional storage space. Step into your private & personal haven with a large 18x36 swimmers pool, maintenance free aluminum fence, gazebo, seating area, projector + screen, firepit, bar & custom shed. Located on a fantastic 60x105 ft lot with a 2 car garage plus up to 6 car driveway parking (or 4 large trucks) in a mature enclave of Stouffville with excellent schools, great parks, trails, shops, restaurants & just minutes away from all the amazing amenities Stouffville has to offer. This is not merely just a house; its an exceptional family home waiting for you. See all inclusions. (id:60365)
16 Percy Stover Drive
Markham, Ontario
Beautifully Well-maintained Elegant 4-Bedroom End Unit Townhome In Prestigious Berczy Community. This Luxurious Residence Is Linked By The Garage, Providing More Privacy. This Luxurious Residence Features 9-Foot Ceiling For Both First And Second Floor! Also Has An Open-Concept And Functional Layout, Perfect For Modern Living. The Kitchen Boasts Upgraded Countertops And Bright Spotlights, Ideal For Both Everyday Cooking And Entertaining. A Stunning Oak Staircase Leads To The Second Floor, Enhanced By A Large Window That Floods The Space With Natural Light. Enjoy The Convenience Of Direct Access From The Garage And A Professionally Upgraded Interlocking At The Front Entrance. Pri-Bedroom Features 5Pcs Ensuite And A Walk-in Closet! Profesionally Finished Bsmt With Bedroom And Full Bath! Walking Distance To Top-Rated Beckett Farm P.S. (Score: 8.8 Rank:118/3021) And Pierre Elliott Trudeau H.S. (Score: 9.2 Rank:12/746). Close Proximity To Highway 407, GO Station, Shopping Centres, Restaurants, And All Essential Amenities. Family Friendly Neighborhood! This Home Is The Perfect Sanctuary For Modern Families Craving Luxury, Functionality, And Proximity To Everything That Matters. Dont Miss This Rare Opportunity! (id:60365)
45 Gandhi Lane
Markham, Ontario
Discover Unparalleled Luxury in This Stunning 4-Bedroom, 5-Bathroom Townhouse, Ideally Situated in the Sought-After Hwy 7/Bayview Area. This Sun-Filled Gem Features an Open-Concept Design Enhanced by 9-Ft Smooth Ceilings on Every Floor, Large Windows Throughout, and Elegant Flooring & Crown Moulding. The Gourmet Kitchen Is a Highlight, Featuring Quartz Countertops, Built-in S/S Appliances, a Bright Breakfast Area, and a Large Walk-in Pantry. Enjoy the Spacious Primary Bedroom With Its Own Ensuite and Private Balcony. Additional Amenities Include a Finished Basement With an Large Ensuite Recreational Area and Laundry Room, an Oak Staircase With Iron Pickets, Pot Lights, and a Huge Terrace Complete With a Gas BBQ Line. With Close Proximity to Public Transit, Shopping Plazas, Restaurants, Schools, Parks, Go Train, and Hwy 404/407, This Home Offers Both Luxury and Convenience. **EXTRAS** S/S Kitchenaid Fridge; B/I Microwave, Oven, Cook-Top, Dish Washer, Winery Fridge; Range-Hood, W&D, Ring Doorbell. All Window Coverings. Maintenance Fee Covers: Unlimited Basic Internet, Lawn, Window & Roof Maintenance, Snow Shovel. (id:60365)
55 Casely Avenue
Richmond Hill, Ontario
*Five Year New 3-Storey Freehold Townhome.*No Potl Fee No Maintenace Fee*4 Bedrooms. *In-Law Suite On Ground Floor. *2017 Sqft (Floor Plan).*Bright & Spacious Layout With 9' High Ceilings On Main & Second Floor .*Hardwood & Tiles Flooring Throughout. *Direct Access To Double Car Attached Garage *Open Concept Kitchen With Ss Appliances & Backsplash. *Quartz Countertop In Kitchen And All Bathrooms. *Customized Glass Shower.*Large Outdoor Terrace *. Steps To Park, Richmond Green High School, Costco, Restaurants, Plaza. Close To All Amenities & Hwy 404 (id:60365)
Lph15 - 9471 Yonge Street
Richmond Hill, Ontario
!! The Penthouse You've Been Waiting For Is On The Market !! This rarely offered premier Lower Penthouse corner suite is a showstopper! Ideally located in the Heart of Richmond Hill, across from Hillcrest Mall and just minutes to Highway 407, this freshly updated 2-bedroom + den, 2-bath suite features brand new laminate flooring and fresh paint throughout. Enjoy a premium corner layout with 10-foot ceilings, an oversized wrap-around balcony and floor-to-ceiling windows that fill the space with natural light from multiple exposures. The split-bedroom design ensures privacy, while the separate living room creates distinct zones for relaxing or entertaining. The spacious den adds flexibility, perfect as a dining area, home office, or guest space. Step outside to your full wraparound balcony, a rare feature offering an abundance of space to entertain, BBQ, or simply unwind with family and friends while taking in panoramic, unobstructed views that stretch for miles. This is luxury condo living at its best, with top-tier amenities and a location that puts shopping, transit, parks, and dining just steps from your door. (id:60365)
17 - 8 Sayers Lane
Richmond Hill, Ontario
Discover refined elegance in this 3-bedroom, 3-bathroom luxury condo townhome in the prestigious Oak Ridges community. Just 18 months old, this stunning residence boasts over $13,000 in premium upgrades, including a chef-inspired kitchen with quartz countertops, top-tier stainless steel appliances, upgraded cabinetry, and a stylish backsplash. Enjoy 9-ft smooth ceilings, floor-to-ceiling windows, elegant wrought iron pickets, and a rich hardwood staircase. The primary suite features a spa-like ensuite with an oversized frameless glass shower. A true highlight is the private 488 sq. ft. rooftop terrace, offering unobstructed views-ideal for entertaining or unwinding in style. Situated just steps from Yonge Street, fine dining, cafes, boutique shops, and top-tier amenities, with quick access to Lake Wilcox Park, the GO Station, and Hwy 404. (id:60365)
4006 Highway 7 E
Markham, Ontario
3184 Livable space Luxury Large Townhome *9' Ceiling, Modern Kitchen With Top Line Appliances, (Miele Cooktop, Oven, Microwave, Fridge, Rangehood, Dishwasher) *Built-In Elevator With Access From Bsmt To 4th Level. Main Entry to Ground Level And Could Be Used As 5th Bedroom, 4 Ensuite Bedrooms & 7 Washrooms. Double Garage, Long Driveway, Total park 4 cars. South Facing *Prime Location In The Heart Of Markham Spacious *Step to Transit, Restaurant, Supermarket, Bank, Unionville High School, Unionville Main Street, Downtown Markham and York University. Management Fee included: Snow Removal, Landscaping, Building Insurance, Building Exterior Repair. (id:60365)
158 Harvey Bunker Crescent
Markham, Ontario
Brand New, Never Lived In! Welcome to 158 Harvey Bunker Cres - a stunning 3,221 sq ft home in the prestigious Angus Glen community as per builder's plan, High ceilings on main family & Kitchen area creating an open and airy ambiance, 8' ft closet doors Main floor & spacious office perfect for work-from-home needs or as a quiet retreat, high ceiling on 2nd floors include Featuring 4 spacious bedrooms all have access to the baths, upgraded hardwood and gourmet kitchen with quartz counters & central island. Bright open-concept layout, large primary suite with spa-like ensuite & walk-in closet. Double garage, 2nd floor laundry brings convenience to everyday living., and Tarion warranty. Close to Pierre Elliott Trudeau HS and St. Augustine CHS., HWY 404, HWY 7, Angus Glen Golf Course, Angus Glen and Crosby Memorial Community Centers, Downtown Markham, Unionville Fine Dinning, T&T Super Market, Markville Mall and more. Property Tax not yet access. (id:60365)
22 Donald Sim Avenue
Markham, Ontario
Measuring approx. 2,900 sq.ft. of finished living space, including the basement, this 4-bedroom, 3.5 bath home sits on a 36' wide lot, with a full-sized & private backyard! And with the full-sized two car garage and 2 outdoor parking spaces, you'll agree that this is a perfect starter or move-up home for the growing or extended family. Each principal room is spacious and sunlit. Major updates include: water softener ('22), hi-efficiency gas furnace & central air ('18), professionally finished basement ('18), conversion to tankless water heater ('13), 50-year asphalt shingles ('13), re-designed front entry, gardens & landscaping. Convenient upper-level laundry with folding counter & storage. Basement features large storage room, pantry & workshop, and a lovely wet bar in the recreation room and a home office/study room. Cornell is a master-planned community with world-class amenities including the Markham-Stouffville Hospital, Cornell Community Centre and Library, neighbourhood shopping hubs, many parks and greenspaces, and recreational activities for everyone. Top-rated elementary & secondary schools are close by, both English and French. Only a short drive to Hwy 407, Markville Mall, fine and casual dining, Milne Dam Conservation Area. Family-friendly neighbourhood with mature streetscapes. This home has been well-loved and meticulously maintained. Just move in and enjoy (id:60365)
54 Maryvale Crescent
Richmond Hill, Ontario
Experience Unmatched Luxury at 54 Maryvale Ave. A True Masterpiece in the Prestigious Richvale Neighbourhood! This Gated Chateau-Inspired Stone Estate Showcases Timeless European Elegance and Superior Craftsmanship. Exceptional Architectural Details, Impeccable Millwork, and High-End Finishes Throughout. Gourmet Kitchen with Premium Appliances, Granite Counters, and Oversized Centre Island. Open-Concept Formal Living & Dining Designed for Grand Entertaining. All Bedrooms Feature Ensuites. Luxurious Marble & Hardwood Flooring Throughout. Features a Grand Office with Sitting Area and Fireplace, Ideal for Working or Unwinding in Style. Fully Finished Lower Level Includes Rec Room, Games Room, Gym, Entertainment Lounge & Nannys Suite. Grand Stone Facade, Professionally Landscaped Grounds & Secure Gated Entrance Set the Tone for This One-of-a-Kind Estate. A Rare Offering of Sophistication, Comfort, and Functionality in One of Richmond Hills Most Coveted Locations! (id:60365)
153 Algoma Drive
Vaughan, Ontario
Welcome to this stunning, sun-drenched home in prestigious Kleinburg, offering over 4000 sqft of luxurious living space including a professionally finished basement | Featuring oversized bedrooms, three full bathrooms on the second floor | A 22 ft double height foyer | Chefs kitchen with numerous premium upgrades | High Recessed tray ceilings | Epoxy floors in the garage | A professionally finished basement with its own kitchen and bathroom ## Located just minutes from the new Longo Plaza and within close proximity to Highways 400 and 427, this exceptional property also provides access to top-ranking schools, Including Tanya Khan Public School & Emily Carr Secondary School, Westmount Collegiate Institute & Maple High School (IB School) | Experience elegant suburban living at its finest in this meticulously maintained Kleinburg home. **EXTRAS** Freshly painted house, New hardwood floors on 2nd floor, Stamped concrete in backyard, Extended 4 car driveway, Garage entry through mudroom. (id:60365)
27 Mcgurran Lane
Richmond Hill, Ontario
Within the boundaries of Many Top Fraser Ranking schools, including St. Robert Catholic High School(IB), Alexander Mackenzie High School, Doncrest Public School, Christ the King Catholic Elementary School, etc. Excellent Location In The Heart Of Central Richmond Hill. About 6-Year New Luxury Semi-Detached with Top to bottom, $$$$$ of high-end RENO/Upgrades, A Must See! Fresh Painting throughout, 9' Ceiling On Main & Upper Floors. New Ceiling Lights & Pot Lights Throughout. Modern Gourmet Kitchen w/ Quartz Countertop, S/S Appl. Large Waterfall Centre Island w/ Breakfast Bar. Quartz Vanity Top in All Baths. Large Open Concept Area with Family/Kitchen/Dining on the 2nd Floor. Master w/5 Pcs Ensuite & W/I Closet. The 4th Bdrm w/Kitchenette, Open Office & 3 Pcs Bath. Peaceful South-Facing Backyard Receives a Lot of Natural Sunlight. Steps To Public Transit, Parks & Plaza. Min To Supermarket, Hwy 404, 407, Golf, Shopping & More! **EXTRAS** The Ground-Floor in-law Suite with a separate entrance and kitchenette can be a professional office, such as a Dentist or doctor's office (the buyer and the buyer's agent must verify). (id:60365)



