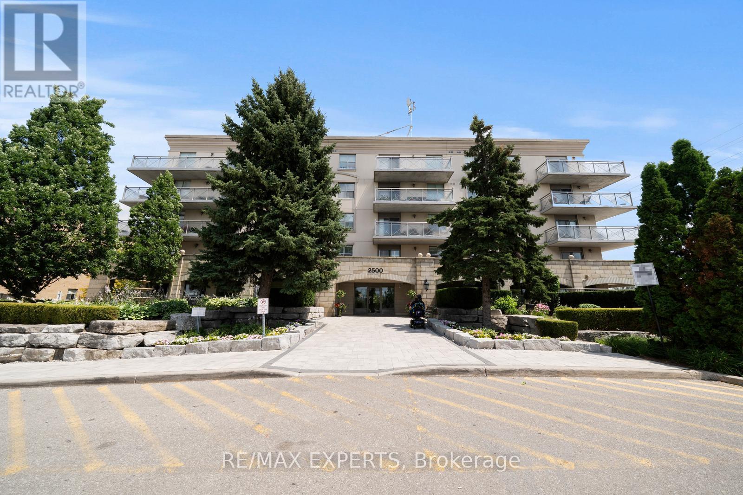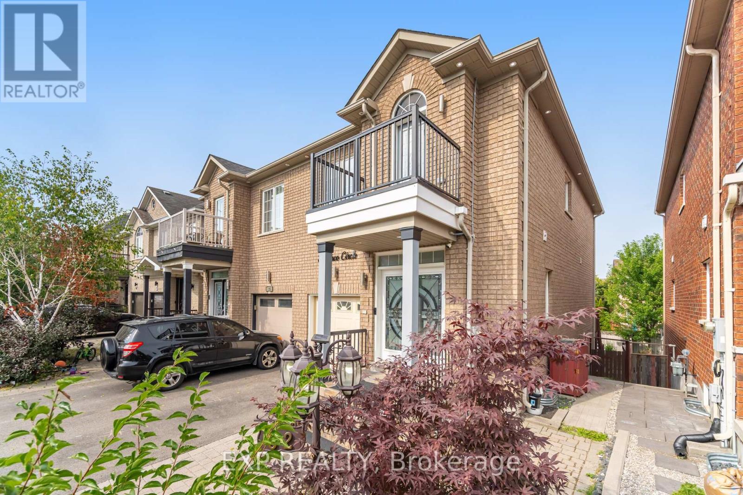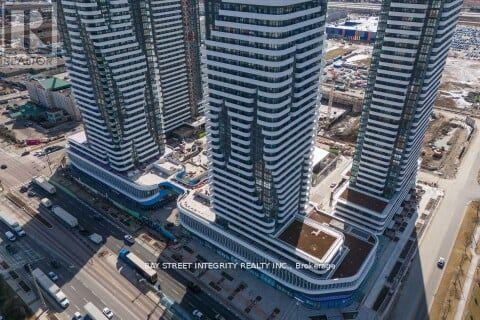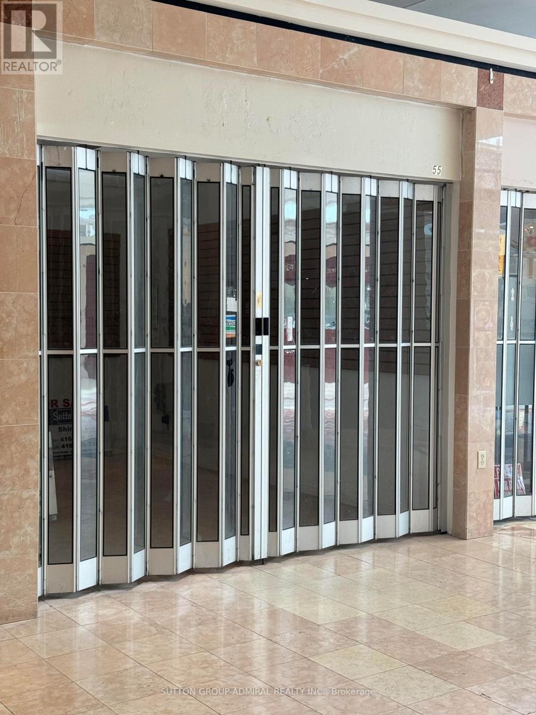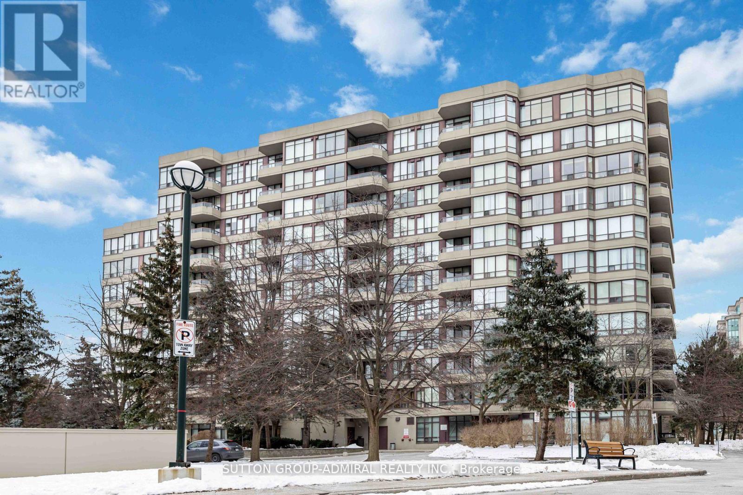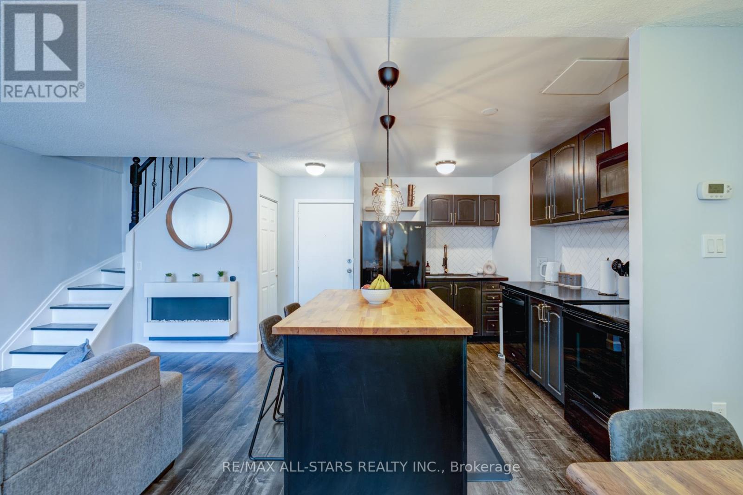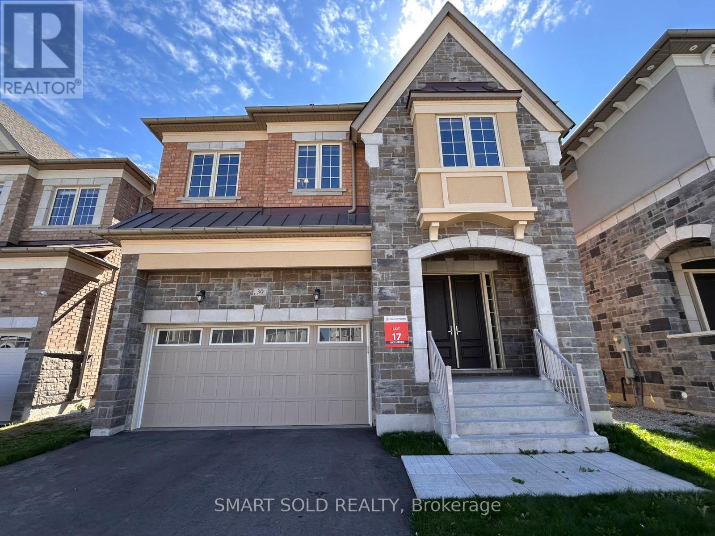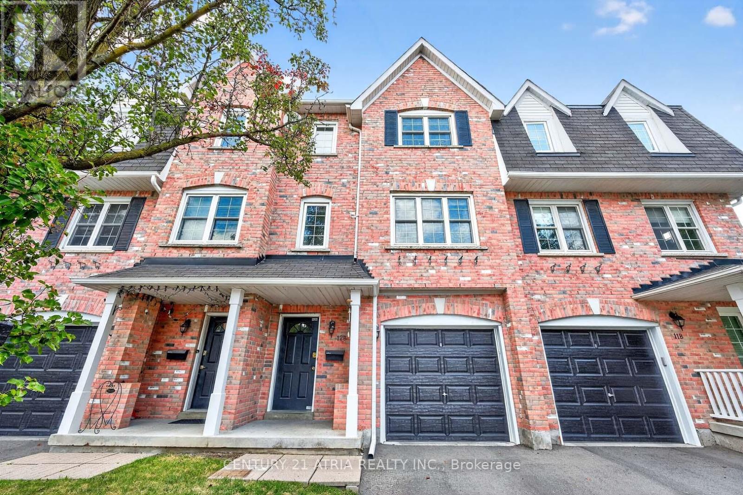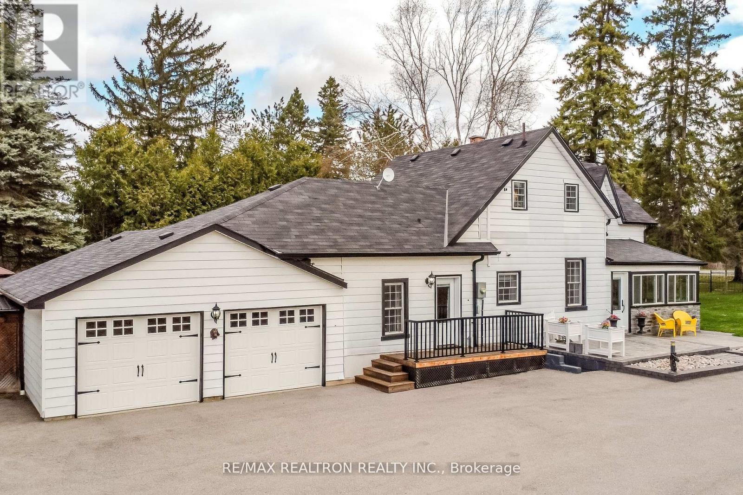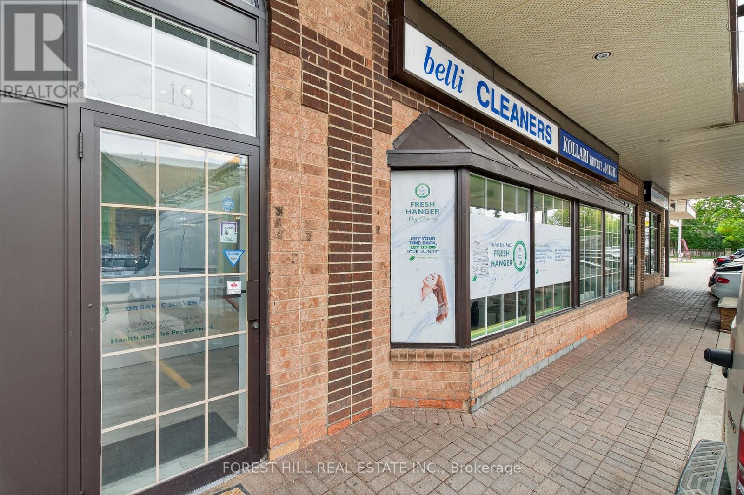30 Oak Avenue
Richmond Hill, Ontario
Nestled in one of Richmond Hills most coveted pockets, this 4 bedroom family home sits among multi-million-dollar estates in prestigious South Richvale. Set on a desirable 60 x 241 ft lot with mature trees, this property presents endless opportunities. Close to 4200 sqft of finished living space. Charming front courtyard & oversized porch. Double door entry into a bright and inviting open to above foyer with circular staircase. Separate formal living/dining room with large windows and views of the property. Family sized kitchen open to breakfast area, walk out to backyard concrete patio and family room with original brick wood burning fireplace. Formal principal rooms with french doors, ideal for entertaining. Hardwood floors throughout. The spacious primary bedroom offers an oversized walk in closet, an ensuite & an abundance of natural sunshine. The secondary bedrooms were not overlooked, spacious rooms with large closets and windows offer comfortable living for the whole family. A finished lower level offering flexibility for in-laws or recreation - complete with 3pc bathroom, wood burning fireplace & separate entrance through the side door. Extra large shed with electricity and sitting area. Oversized garage & driveway with ample parking for all your family and guests. Superb location, just steps to Yonge Street, shopping, dining, entertainment, and minutes to all major highways, the location is second to none. This is your chance to secure a prime address in South Richvale one of Richmond Hills most prestigious and established communities. (id:60365)
213 - 2500 Rutherford Road
Vaughan, Ontario
Experience updated living in this beautifully renovated south facing unit at the highly sought-after "Villa Giardino" in Maple. Featuring brand new flooring throughout, this spacious2-bedroom, 2-bathroom suite offers over 1, 000sq.ft. of bright, open space and a generous balcony showcasing stunning south-facing panoramic views-overlooking the courtyard. Located on the 2nd floor in a desirable area, a storage locker for additional storage. one of the only units in the development with bedroom windows that open and close. Residents enjoy a lively, welcoming community with amenities such as weekly shuttle service for shopping and a variety of social activities for seniors. Conveniently close to shopping, restaurants, Vaughan Mills, and more! (id:60365)
32 Arco Circle
Vaughan, Ontario
Welcome to 32 Arco Circle! A fully renovated 3 bedroom 3.5 bath property. The home boasts a custom kitchen featuring sleek stainless steel appliances, upgraded black fixtures and luxurious Silestone Quartz countertops. Imagine hosting dinner parties in the dining area, which seamlessly flows to a charming raised deck - an entertainers dream, perfect for summer barbecues. Spacious bedrooms on the upper level with engineered hardwood floors and pot lights. The master bedroom has a walk-in closet with built-in shelving and 4 pc ensuite with tub and separate shower. The basement has a separate walkout entrance with a brand new renovated kitchen. Basement also has a rec room, 3 piece bathroom and an additional cold room. Great in-law suite opportunity. Plenty of storage. Located in the lovely Maple neighbourhood, close to public transit, Canada's Wonderland/Vaughan Mills, parks, Maple Community Centre and more. (id:60365)
2605 - 28 Interchange Way
Vaughan, Ontario
Welcome to Grand Festival Condos The Landmark Towers of South VMC!Step into luxury urban living in this brand new 2-bedroom, 2-bathroom corner suite by Menkes.Located in the heart of the emerging South VMC, this bright and modern unit offers a thoughtfully designed layout with split bedrooms, two full baths, and two expansive balconies.With soaring 10-foot ceilings, laminate flooring throughout, and floor-to-ceiling windows, this space is flooded with natural light and perfect for both relaxing and entertaining. The open-concept kitchen features sleek quartz countertops, stainless steel appliances, and high-end cabinetry with extended upper cabinets for added storage. Don't miss your chance to live in the heart of it all book your viewing today. Located At The Intersection Of Highway 7 And Highway 400, This High-Rise Suite Offers Exceptional Connectivity With Easy Walking Access To Seven Major Transit Options, Including The VMC TTC Subway Station (Line 1), Viva Orange And Viva Purple Rapid Buses, Zum Transit, And York Region Mobility On-Request. Don't Miss The Opportunity To Lease This Exceptional Unit In One Of Vaughan's Most Desirable And Connected Developments! (id:60365)
55 - 670 Highway 7 E
Richmond Hill, Ontario
Well Established Richmond Hill Retail/Office Complex, Direct Access To Sheraton Hotel & Town Of Richmond Hill, Easy Access To Hwy 404 & 407, Ample Of Underground Parking. Perfect For Small Business. Maintenance fee Monthly $381.10, Property Tax Monthly $56.65. (id:60365)
412 - 81 Townsgate Drive
Vaughan, Ontario
Welcome To This Tastefully Updated, Meticulously Maintained 2 Bedroom Unit In The Highly Sought After Bathurst & Steeles Corridor. This Spacious Home Is Situated In An Immaculate Building Boasting A Well Equipped Gym, Party Room And Sauna Along With An Outdoor Tennis Court And Pool. The Open Concept Kitchen With Stone Countertops, Stainless Steel Appliances And Breakfast Bar Sets The Tone For Entertaining Whilst The Living/Dining Space Is Adorned With A Flood Of Natural Sunlight Streaming From The Large Windows And Sliding Balcony Doors. The Primary Bedroom Also Offers Access To The Private Balcony And Features Large Windows And A Double Closet. Local Amenities Are Abundant And A Short Walk From The Building. Highways 404 And 407, The Promenade Mall Are Just A Short Drive. (id:60365)
61 - 1624 Bloor Street
Mississauga, Ontario
Welcome Home to this beautifully renovated 2 Story Condo Townhouse in High Demand Applewood Neighbourhood! Bright and Airy Open Concept with lots of natural light. 3 Bedrooms great for a young family or WFH. Very spacious open concept main floor features Custom Kitchen Island, Quartz Counters, New Applcs & laminate floors perfect for entertaining with Dining Area and massive living room w/ electric fireplace & with a W/O to huge balcony terrace. Main Floor also features stunning barn door that reveals a 3rd bedroom with updated 2pc ensuite ideal for a home office or bedroom for a growing family. Large upstairs laundry for amazing convenience including stacked washer/dryer, laundry tub, BI shelves & drying rack. Very good sized ensuite storage room/locker upstairs to meet any and all needs. Additional storage in foyer as well under the stairs. 2 very spacious bedrooms upstairs with a full 4 piece bathroom. Primary bedroom features large double mirrored closet and stunning W/O to personal balcony terrace perfect for some quiet reading, working from home or simply enjoying a cup of coffee in the morning. 2 Total Parking Spaces, 1 Underground & 1 Surface. Amenities include indoor pool, gym, sauna, bike storage, party room & visitor parking. Maintenance Fees include heat, water, HWT fees, high speed internet & TV. Newly installed security cameras throughout building in & out. Rare Onsite Superintendent! Dixie & Kipling GO stations & Miway on doorstep! Only 10 mins to Sherway Gardens! Lots of high rated schools & daycares in area. Close to 401, 427 & QEW. 10 mins to airport! Fantastic Unit in an Amazing Location!!! Don't miss out on this wonderful home! (id:60365)
B5 - 1950 Highway 7
Vaughan, Ontario
Rare opportunity to acquire a well-established truck repair shop with over 10 years of proven success and a reputation for excellence in the industry. This highly profitable business generates strong, consistent revenue and has built a large and loyal clientele of fleet operators, independent truckers, and commercial businesses who rely on its trusted services. The shop is fully equipped with an extensive inventory of professional-grade tools, diagnostic systems, lifts, and equipment ready for a new owner to step in and continue operations without interruption. Featuring 3 spacious bays, the facility is designed to handle multiple heavy trucks at once, maximizing efficiency and profitability. With a decade-long track record, established brand recognition, and repeat customers, this business is a turnkey investment for both experienced operators and those seeking a secure, income-generating venture in the booming transportation and logistics sector. Don't miss your chance to own a business that combines strong financial performance with growth potential. (id:60365)
30 Menotti Drive
Richmond Hill, Ontario
Nearly New And Only Two Years Old, This Beautifully Crafted Detached Home Offers More Than 3,000 Sqft Of Elegant Living Space In The Highly Desirable Oak Ridges Community. The Residence Features A Spacious Double Garage, 10-Ft Ceilings On The Main Floor, And 9-Ft Ceilings On The Second, With A Dramatic Dining Room Soaring 20 Ft, Adding A Sense Of Grandeur.The Bright, Open-Concept Layout Is Ideal For Everyday Life And Entertaining. The Modern Kitchen Boasts High-End Appliances, Including A Premium Fridge And Stove. The South-Facing, Newly Fenced Backyard Offers Privacy And A Perfect Space For Outdoor Activities.The Primary Bedroom Faces South And Includes A Private Ensuite, While The Remaining Four Bedrooms Are Thoughtfully Arranged With Two Jack & Jill Bathrooms, Providing Comfort And Convenience For Family Living.Enjoy The Convenience Of Being Just Steps From Public Transit, Local Parks, Scenic Trails, And Shopping, All While Surrounded By Lush Green Spaces.This Is A Rare Opportunity To Own A Home That Combines Comfort, Luxury, And A Prime Richmond Hill Location. (id:60365)
12b - 51 Northern Heights Drive
Richmond Hill, Ontario
Nestled in a vibrant and family-friendly community, this 3-bedroom townhome offers the perfect combination of space, comfort, and convenience - truly a place to call home. Step inside to discover a bright, spacious layout with thoughtfully designed living areas. The kitchen flows seamlessly into the dining and living spaces, creating a warm, open atmosphere your family will love. The walk-out basement features a cozy recreation room that opens directly to the patio. Enjoy a large private backyard with mature trees, providing the perfect setting for a relaxing space for family gatherings and entertaining. Located in the heart of Richmond Hill, this home is just minutes away from transit options including the GO Train and VIVA, Highway 407/404, plus a wide selection of restaurants, shopping, and Hillcrest Mall. Meticulously maintained and move-in ready, this home is perfect for families looking for a welcoming space in a convenient, well-connected neighborhood. High ranked school zone. Low maintenance fee that includes roof, windows AND water! Dont miss your chance to own this gem and discover everything this wonderful home has to offer! (id:60365)
5872 Yonge Street
Innisfil, Ontario
A Rare Find - Updated Century Home PLUS HUGE SHOP**** Farmhouse Charm & Business Potential! This beautifully updated century home perfectly blends timeless farmhouse charm with modern convenience and incredible potential for a home-based business. Equipped with 200-amp service and situated on a gated, mature property with a newer paved driveway, outdoor lighting, and a peaceful creek, this lovingly maintained home offers privacy, natural beauty, and easy access to nearby amenities. Inside, you'll find a stunning new kitchen that complements the homes original character, as well as main floor laundry and a walkout to the backyard. Large windows invite views of wildlife and lush surroundings. Upstairs, the primary bedroom includes a walk-in closet & gorgeous 4-piece ensuite, and two additional bedrooms on the upper level give space for the whole family. The main floor offers a spacious formal dining room, large living room and a sun-room that invites you to relax and enjoy! Ideal for entrepreneurs, the property features an over 2900 sq. ft. shop with heat & AC connected by a breezeway equipped with a brand new 3-piece bathroom, a kitchenette and mezzanine providing optimum exposure and versatility for a wide range of uses including workshops, studios, hobbies or small business operations. Additional notable features include attached 2-car garage, new panel in shop, updated main floor 3-pc bathroom, and additional storage shed. With mature trees, serene views, and a setting that feels worlds away yet close to everything, this property is ideal for anyone looking to enjoy the charm of country life without sacrificing modern comforts or entrepreneurial opportunities. A rare find that's been truly cared for and is ready to welcome its next chapter. (id:60365)
15 - 2354 Major Mackenzie Drive N
Vaughan, Ontario
An exceptional opportunity awaits to own a highly profitable and well-established dry cleaning plant in a prime, high-traffic Vaughan location. For many years, this business has been the community's trusted choice for quality dry cleaning, backed by an extensive and loyal customer base. This turnkey operation offers investors immediate, stable cash flow and a stellar reputation from day one. With a consistent stream of revenue driven by dedicated clientele who value both quality and convenience, this location is a cornerstone within a larger, professionally managed portfolio of dry cleaners and depots across York Region and the GTA. As part of this network, the plant benefits from strong brand recognition, operational support, and built-in efficiencies that independent operators cannot match. This is a unique chance to step into a proven model with significant growth potential. Adding to its value, the business enjoys a strong online presence with excellent Google visibility and numerous positive customer reviews, further enhancing its reputation and attracting new clientele. (id:60365)


