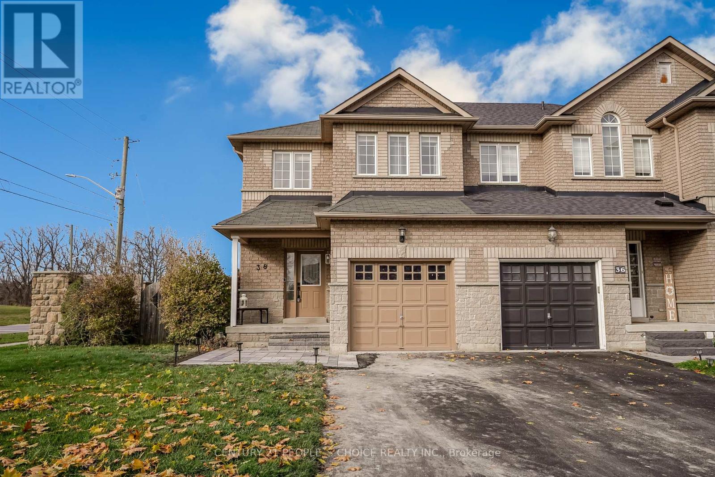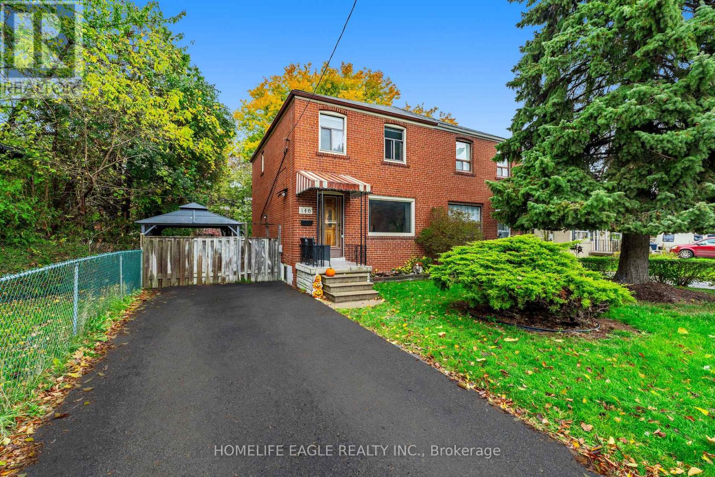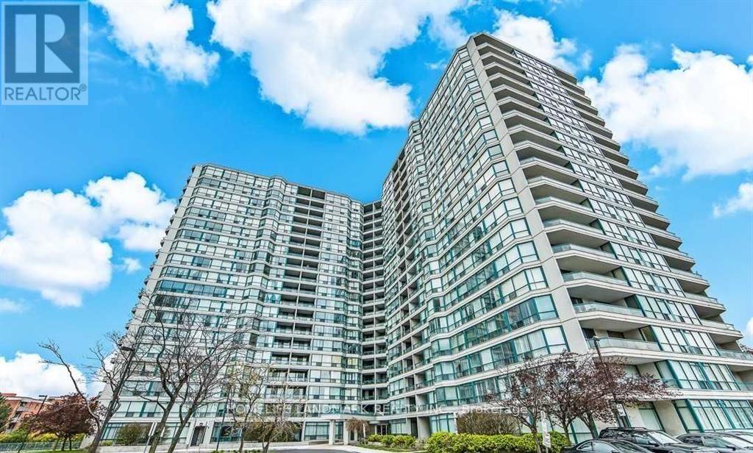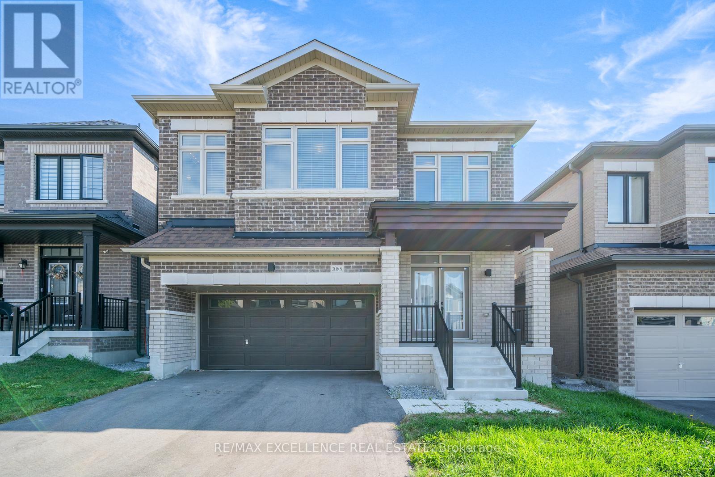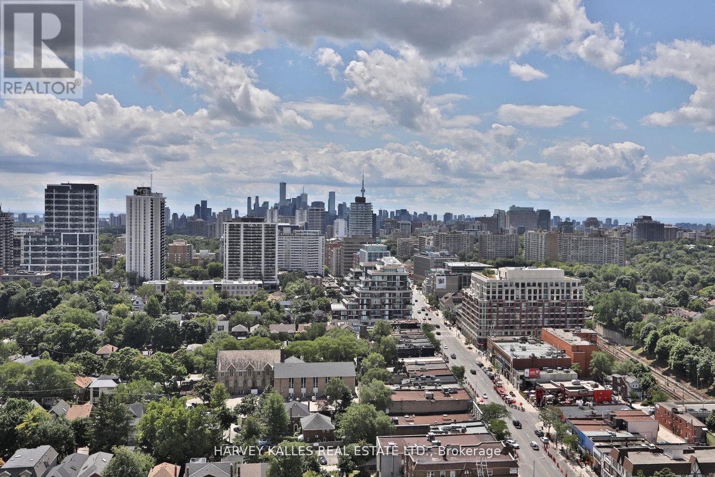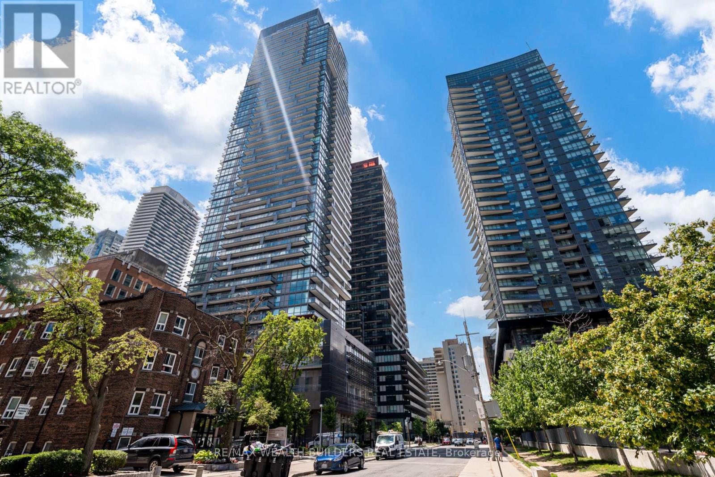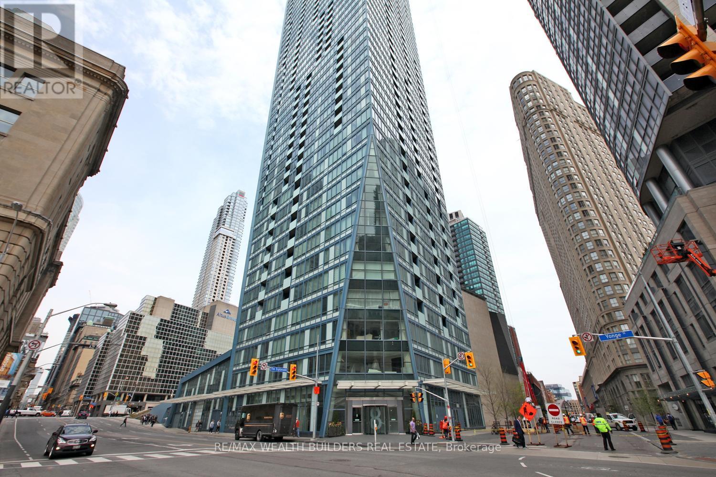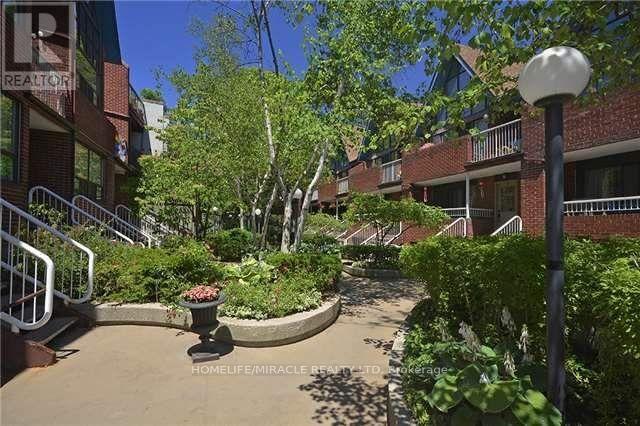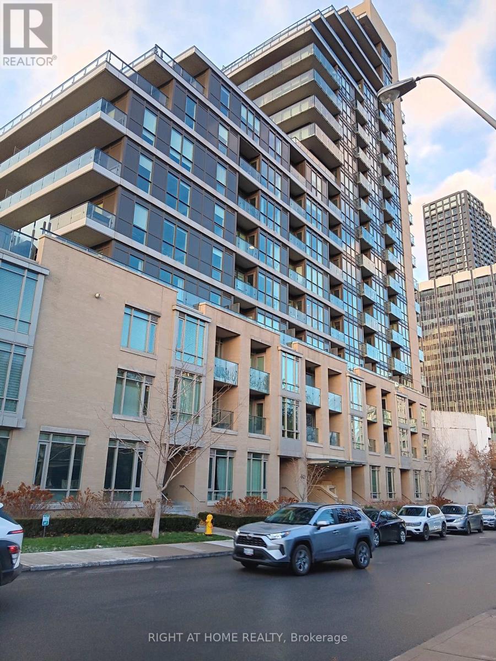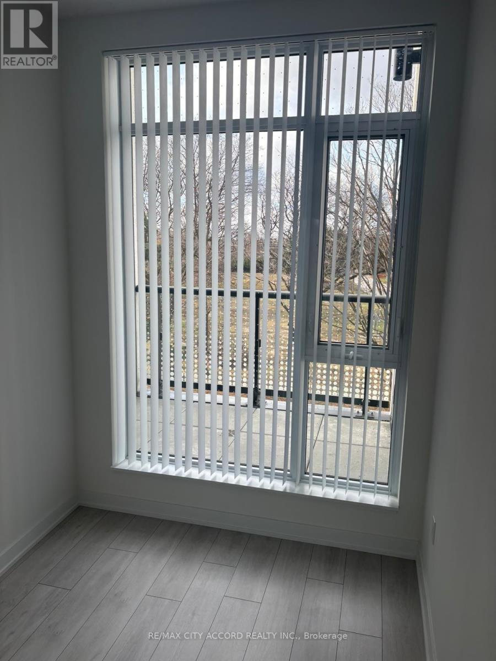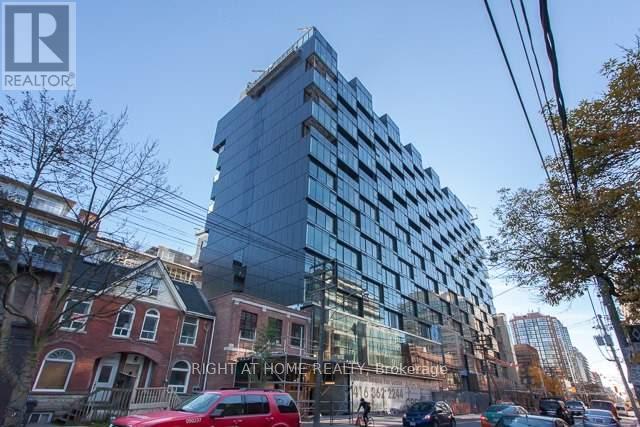38 Taft Place
Clarington, Ontario
Offering 38 Taft Place, a bright and inviting end-unit freehold townhome in highly desired North Bowmanville. This well-maintained home features 3 bedrooms, 3 bathrooms, and 9-foot ceilings on the open-concept main floor. The upgraded eat-in kitchen showcases granite countertops, stainless steel appliances and a smooth flow into the living area. The finished basement offers a spacious rec room for added versatility. Outside, enjoy an oversized yard with extra side space, a lovely deck and a newly built stone-front porch that enhances the main entrance appeal. The upper level includes a generous primary suite with a walk-in closet and 4-piece ensuite, plus two additional bedrooms and a second full bathroom. (id:60365)
146 Raleigh Avenue
Toronto, Ontario
The Perfect 3 Bed & 2 Bath Semi-Detached House * Sought After Community of Clairlea-Birchmount * Premium 70 FT Frontage * Fronting on to Park * Bright & Spacious Living Room & Open Concept Dining * New Hardwood Floors on Main Floor (2021) * Newer Laminate Floor on 2nd Floor (2025) * New Light Fixtures (2025) * Perfect Floorplan For Entertainment Freshly Painted (2025) * Kitchen W/ Ample Storage + Stainless Steel Appliances * 3 Spacious Bedrooms * Upgraded Bathroom on 2nd Floor * Finished Basement W/ Upgraded Bathroom + New Light Fixtures * Separate Entrance * Offering In-Law Potential * Private Yard W/ Mature Trees * Interlocked Patio W/ Gazebo * Prime Location! Walking Distance to Schools * TTC and GO Transit * Parks and Amenities and More!! Must See! * Don't Miss! (id:60365)
1217 - 4725 Sheppard Avenue E
Toronto, Ontario
Welcome To Unit 1217 At The Riviera Club II By Tridel In Toronto. Spacious, Sun-Filled, 1 Bedroom + Sunroom With Southeast Views. Good size Sunroom Can Be Used As 2nd Bedroom, Big Size Laundry Room adds a lot of storage space. Walk Out To Balcony From Living/Dining room And Sunroom. Convenient Location, steps to TTC and future subway station. Easy Access To 401, Minutes drive to STC, U of T Scarborough campus. Great Amenities, Concierge, Indoor & Outdoor Pools, Tennis Courts, Billiard Room, Sauna, Gym. (id:60365)
2085 Coppermine Street
Oshawa, Ontario
Welcome to this spacious and modern home offering over 2,600 sq ft of elegant living space in one of the Oshawa's most sought-after and thriving new neighbourhoods! Designed with comfort and style in mind, this home features 5 generously sized bedrooms and 4 bathrooms, making it perfect for large or growing families! The open-concept main floor showcases a bright living and dining area, a chef's kitchen with quartz countertops, centre island, and stainless steel appliances, and a cozy family room with a gas fireplace-ideal for entertaining and everyday living. Upstairs, the primary suite boasts walk-in his and hers closets and a spa-like ensuite with a double vanity, glass shower, and soaker tub. Additional bedrooms are spacious and well-lit, with ample closet space and access to beautifully appointed bathrooms! Located in a vibrant, family-friendly community, this home is steps away from parks, schools, shopping, and easy highway access, making it perfect for commuters and families alike! (id:60365)
2703 - 5 Soudan Avenue
Toronto, Ontario
Unobstructed South View of the City @ The Art Shoppe Condos + Rarely can you find PARKING AND LOCKER Included too! 1+1 Bedroom, 2 Full Baths, Open Concept Design, Engineered Hardwood Flooring throughout, White Matte Laquer Cabinets with Caesarstone Countertops, Upgraded Master Ensuite with Marble Floor and Shower Enclosure. Floor to Ceiling Windows Throughout. Incredible Location @Yonge and Eglinton, close to Shops, Restaurants, TTC, Future LRT, Schools and Parks! * LA related to the Landlord* (id:60365)
405 - 39 Roehampton Avenue
Toronto, Ontario
Welcome to E2 Condos At Yonge/Eglinton! This Large One Bedroom Suite Is Located In Midtown Which Offers A Walk-Score 93/100, Yonge And Eglinton Direct Access To The Eglinton Subway Station & Lrt. Steps To Shopping Centre, Restaurants, Grocery Stores, Gyms, And Many More! This Unit Offers High 9Ft Ceilings And Many Upgrades Throughout. (id:60365)
3512 - 8 The Esplanade Avenue
Toronto, Ontario
Move-in ready for December 1st! This beautifully upgraded 1-bedroom + den suite is perfectly situated in the heart of Torontos vibrant St. Lawrence Market, just steps from the Financial District, Union Station, and some of the citys most iconic landmarks, shops, and restaurants. The unit features rich hardwood flooring throughout, two luxurious full bathrooms, a spacious walk-in closet, and a large den with sliding doors that can easily function as a second bedroom or private office. Enjoy stunning city views along with the convenience of an included parking spot and locker. Tenant only pays hydro. Don't miss this incredible opportunity to live in one of Torontos most sought-after neighbourhoods. (id:60365)
35 - 17 Pembroke Street
Toronto, Ontario
Central Downtown location and Unique 2 Bedroom Stacked Townhouse, In A Private Gated Community. Spacious And Open Concept Floor Plan With 2 Balconies East and West exposure. Stainless Steel Appliances, With Gas Stove And Quartz Counters. Tankless Water Heater for endless hot showers , Ensuite Laundry. 2nd Balcony Accessed By Both Bedrooms. Underground parking and bike storage Steps To Eaton Centre, Theatre District, Distillery District, Subway, Ryerson University(Toronto Met University),George Brown, Restaurants, St Lawrence Mkt, The Financial District And all Downtown Amenities. (id:60365)
607 - 60 Berwick Avenue
Toronto, Ontario
Yonge/Eglinton, South West, 2 seperate Bedroom, 2 full 4-piece Bath, Hardwood Floor throughout, 9 feet Ceiling, Parking and Locker, Open Balcony, Walk to Subway, Shops (id:60365)
224 - 5858 Yonge Street
Toronto, Ontario
Welcome to The Luxurious Plaza Condo on Yonge. Enjoy stunning city views from both the living room and bedroom. The modern kitchen features a cooktop, oven, exhaust hood, quartz countertop, microwave and built-in appliances. Building amenities include a rooftop lounge, infinity pool, party room, fitness center and yoga studio. 24/7 concierge and security. It Also Located just 5 minutes from Finch Station Transit Hub, GO Transit, YRT and Viva bus routes With an impressive Transit Score of 92/100, commuting throughout Toronto is quick and convenient. Centrally positioned near Highways 401, 404, and 407, this location provides excellent connectivity across the city and the GTA. Surrounding by recreational facilities, shopping, restaurants, cafes and many outdoor sports fields. (id:60365)
Upper Unit - 1980 Yonge Street
Toronto, Ontario
Second Floor opportunity for your service, retail or office based business. This is a prime exclusive area with high foot traffic and exploding density. Your clients have their own separate entrance from Yonge Street. This Lease comes with first rate signage exposure on the busiest street in the city. In addition you get your own private parking spot at the rear of the property. This location is easy walking distance to both Davisville and Eglinton Subway Stations. Your brand new high efficiency furnace will keep your utility costs down. Incentives are available for those who want to upgrade the space. Neighbouring businesses include the LCBO, Cobs Bread, TD Bank and Tabule's Restaurant to name just a few. A long standing and very successful tenant ran their business from this second floor for decades. Now it's your turn! (id:60365)
1219 - 629 King Street W
Toronto, Ontario
Live In The Stylish Thompson Residence! This 1 Bedroom Showcases Sleek Modern Finishes With A Functional Open Concept Layout, 9' Ceilings, Floor To Ceiling Windows, Built-In Appliances, En-suite Laundry. Being In The Heart Of King St West Means Steps Away From Some Of The Best Restaurants, Coffee Shops And The Financial And Fashion Districts. (id:60365)

