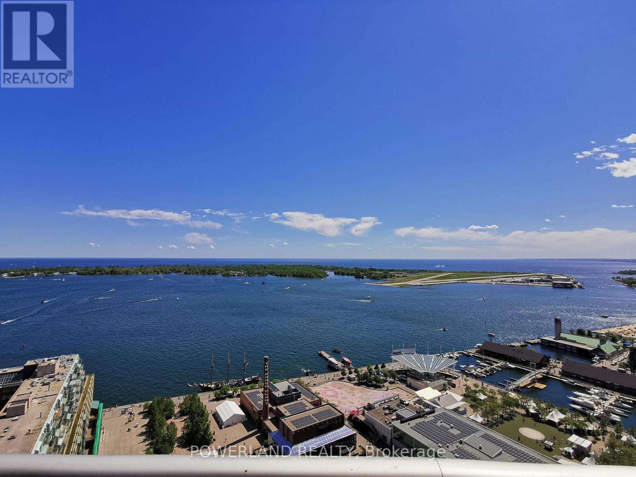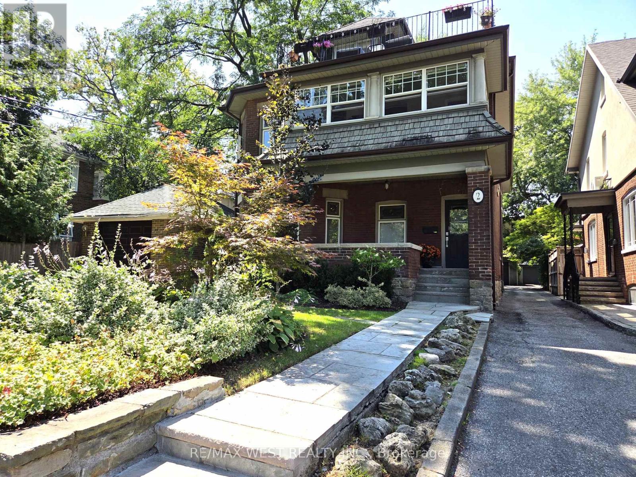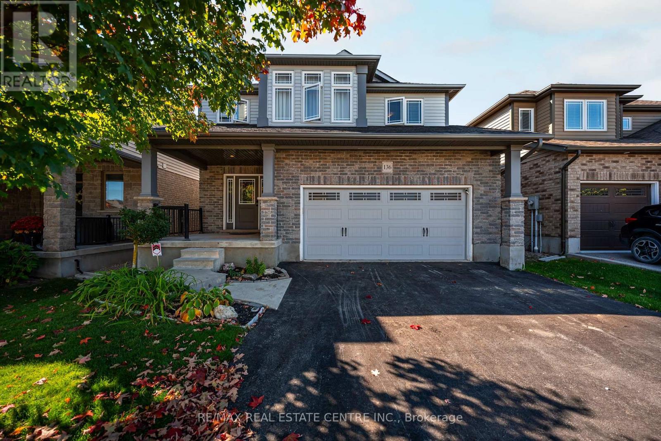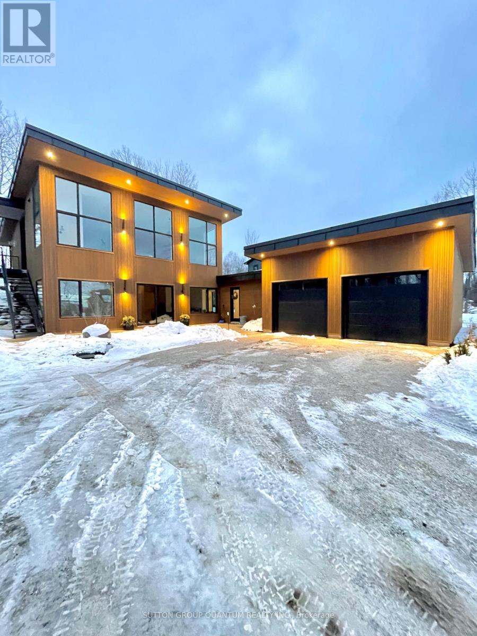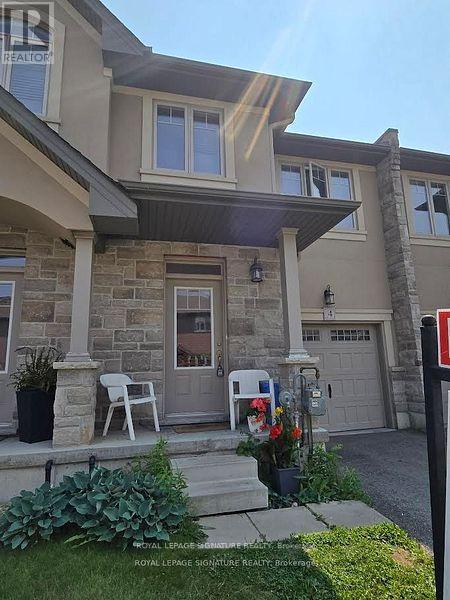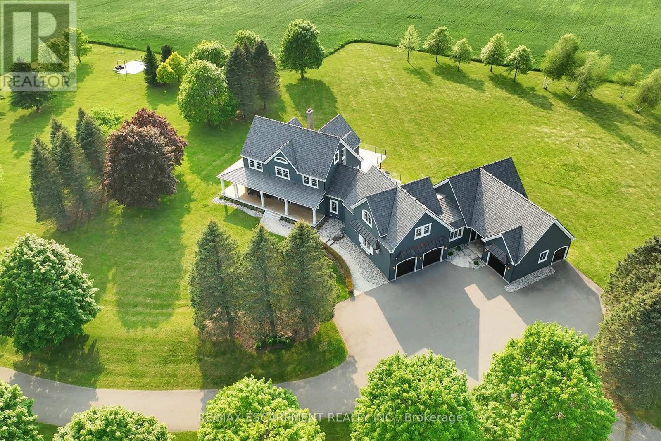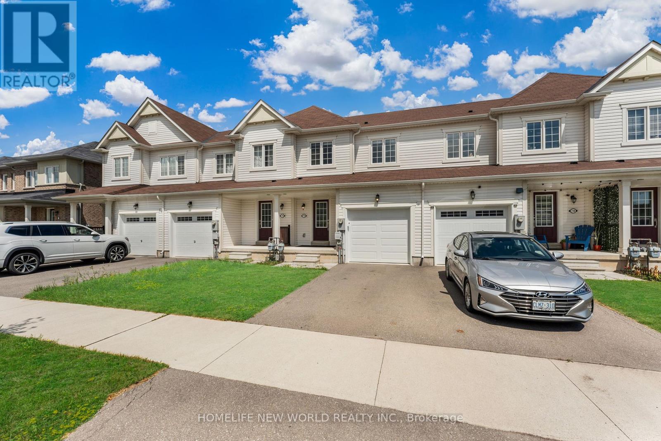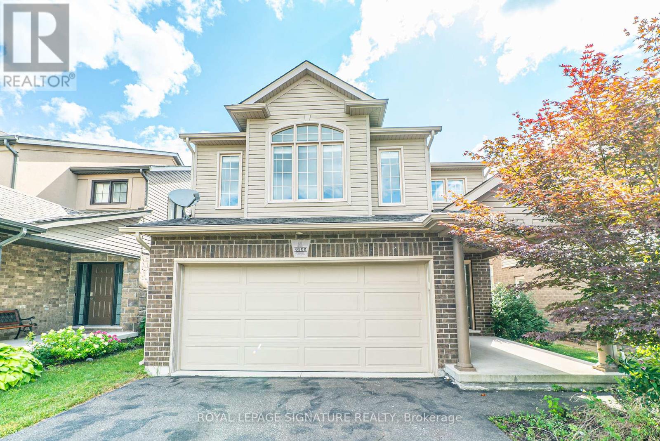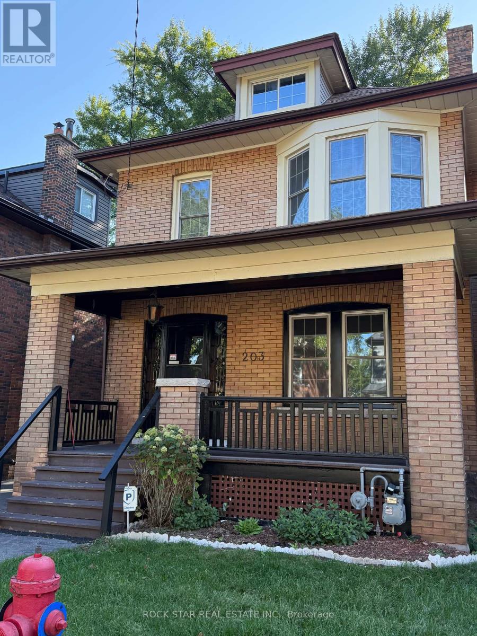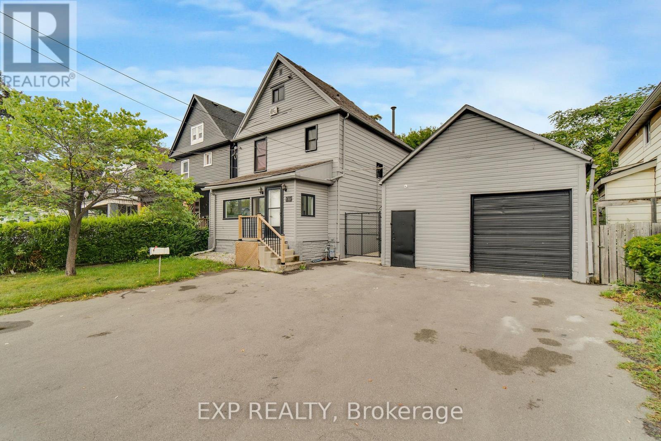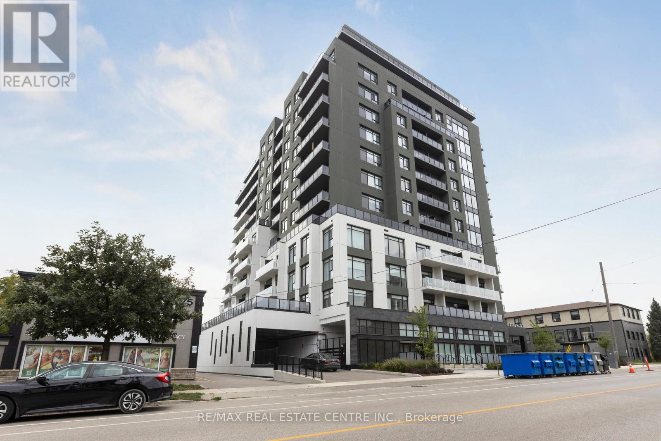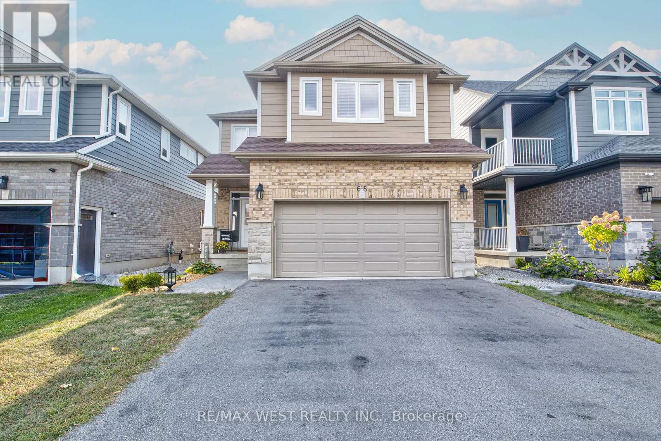3307 - 208 Queens Quay W
Toronto, Ontario
605Sf+Balcony. Amenities: 24Hr Concierge, Exercise Room, In/Outdoor Pool, Sauna, Steam Room,BBQ Area, Billiards, Party Room & Guest Suites! Steps To Boardwalk, TTC+Union Station, Underground Path,Cafes+restaurants, Groceries, And Many More (id:60365)
2 - 2 Bryce Avenue
Toronto, Ontario
Welcome to this bright and spacious three-bedroom apartment on the second floor of a charming home in the heart of Deer Park. Full of character and charm, this unit features a sunny front-facing sunroom overlooking a picturesque tree-lined street, an open-concept living and dining space with a wood-burning fireplace, an updated and modern kitchen with stainless steel appliances, two well-sized bedrooms, and a generously sized primary bedroom with a three-piece ensuite and a walk-out to a large private back deck, plus original moldings and high ceilings throughout. The rent includes one garage parking spot at the rear of the property, and the tenant pays their own electricity, which is separately metered. This wonderful unit is steps to many parks and walking/cycling paths, great schools, the St. Clair subway station and streetcar line, and all the fantastic shops, bars, restaurants, and coffee shops - everything that makes Deer Park a desirable place to live. (id:60365)
136 Taylor Drive
East Luther Grand Valley, Ontario
Welcome to Mayberry Hill, a peaceful Grand Valley community where small-town life meets modern comfort. This Thomas Field-built home offers about 2,000 square feet of bright, open living space designed for family and friends to gather and enjoy. Built with quality craftsmanship, it features an open-concept main floor that draws you in with its soaring 17-foot great room ceiling and large windows that fill the living area with natural light. The kitchen blends function and style with stainless steel appliances, a tile backsplash, and plenty of prep space for family dinners or quiet mornings. Hardwood and tile floors flow throughout the main level, leading to a convenient mudroom and laundry with inside access to the double garage. The garage itself adds flexibility, featuring an overhead/retractable screen door so you can enjoy the space as a bug-free outdoor area perfect for summer evenings or weekend projects. Upstairs, you'll find three spacious bedrooms, including a large primary suite with a walk-in closet and an ensuite featuring a double vanity and a walk-in shower. The basement is ready for your ideas, complete with a rough-in for a future bathroom and a large cold room for storage. Step outside to a fully fenced backyard made for relaxing and gathering with a deck, patio, firepit, garden shed, and shade sail offering the perfect spot to unwind. Located minutes from trails, conservation areas, and just 15 minutes from Orangeville, this home combines the peace of small-town living with the convenience of nearby amenities. (id:60365)
150 Sunset Boulevard
Blue Mountains, Ontario
WINTER 2026. NEW MODERN LUXURY SKI CHALET - completed in 2025. First time offered and available December through March. This immaculate property is for the discerning client and sits across the street from Georgian Bay fronting on water views and backing onto forest in the Upscale Lora Bay area. This exceptional property features luxury living at its finest. The backyard is a nature lovers backdrop with brand new hot tub & unique commercial bridge over to the fire pit area which is enveloped by natural forest. Garage connected to breezeway with radiant floor heating for easy unloading of bags. Enter the foyer to rec room and 3 beautiful bedrooms. Primary suite furnished with a King bed/luxury linens and includes ensuite bathroom, large screen TV. 2nd bedroom furnished with a King bed/luxury linens with shared bathroom with the 3rd bedroom which includes 2 twin beds and 2 additional beds for kids in the bunk above. Comfortable and spacious rec room with TV, bar area with fridge and laundry room. The upper floor has 14 foot soaring ceilings and is completely open concept. Fully functional cooks kitchen, Lounge area with over-sized chairs for morning coffee and 5pm wine sipping and an 8 person harvest table to enjoy family meals together. Beautiful marble fireplace in the livingroom to kick back and relax on the comfy sectional sofa. The Peaks and Blue Mountain just 15 minutes away. The Lora Bay Area in Thornbury cant be beat with public club house and lavish restaurant. Fantastic snowshoeing and cross country skiing in your backyard. Thornburys quaint downtown area is just 5 minutes away with its beautiful shops and unbeatable restaurants. La Scandinave Spa is just 15 min. Away. 2 major grocery stores 5 minutes east or 7 min. West. This luxury ski chalet is being offered for this first ski season and is the best cottage country and ski-cation available. December through March Rental at $10,000 monthly. Driveway snow-clearing service provided. (id:60365)
4 - 98 Shoreview Place
Hamilton, Ontario
Discover the perfect blend of lakeside charm and modern convenience! This stunning townhouse, just steps from Lake Ontario, offers 3 spacious bedrooms, 2.5 baths, and an inviting open-concept layout designed for seamless living. The second floor boasts a dedicated hallway office, ideal for remote work, along with a closet laundry for added ease. Nestled close to the QEW and premier shopping destinations, this home is priced to sell-don't miss out on this incredible opportunity! (id:60365)
485 Concession 5 Road E
Hamilton, Ontario
Luxury, comfort & country living! 91.6-acre estate offers rolling farmland, dense woodlands & a spring-fed pond, approx. 45ft deep. The property is currently farmed organically, creating a peaceful, sustainable setting. Fully renovated 2.5-storey, 6 bed, 6 bath home w/ attached 2 bed 2 bath guest house was remodeled by Neven Custom Homes in 2022/23, featuring $2M in premium renovations. DaVinci composite shake roof, custom windows, new doors, spacious living areas & elegant details throughout. Grand wrap-around veranda & glass-railed deck. Gourmet kitchen w/ 2 expansive islands, ample storage & luxury appliances. Separate prep kitchen. Open-concept design leads to dining room, breakfast area & grand great room w/ 208 ceilings, stone fireplace & sliding doors to large deck. Main floor also includes powder room, laundry, mudroom, 3pc bath & 4-car garage. Upstairs, primary suite features timber frame accents & luxurious 5pc ensuite, while 2 additional bedrooms share a beautifully designed 4pc bath. Half-storey above offers bonus room, ideal for a studio or bedroom, along w/ a den. Lower level is perfect for extended family, w/ rec room, full kitchen, bedroom, bath & walkout to backyard. Attached guest house includes spacious kitchen, high-end appliances, separate laundry, walkout deck & open living/dining areas w/ panoramic views. Main-floor bedroom w/ walk-in closet & Jack-&-Jill ensuite. Additional features: Large Quonset hut (2010), over 800 evergreen trees, forested area, 2 septic systems & 2 geothermal systems. Located near amenities, offers rare opportunity for luxurious lifestyle w/ endless possibilities. LUXURY CERTIFIED. (id:60365)
7744 Dockweed Drive
Niagara Falls, Ontario
Bright and spacious 3-bedroom, 2.5-bath townhouse with attached garage and 1,523 sq. ft. of modern living. Featuring an open-concept kitchen, dining, and living area filled with natural light, plus a primary suite with walk-in closet and ensuite. Ideally located near top schools, parks, shops, and transit. This home offers comfort and convenience in a vibrant community. Book your viewing today! (id:60365)
6502 Desanka Avenue
Niagara Falls, Ontario
Beautifully finished 4+1 bedroom, 4 bathroom home in a family-friendly Niagara Falls neighbourhood offering over 3,250 sq. ft. of living space including a fully finished basement with in-law suite. The main floor features a bright open-concept kitchen with quartz counters, breakfast bar, and modern appliances, flowing into spacious living and dining areas with hardwood flooring, while upstairs offers large bedrooms with cozy carpet. The in-law suite in the basement provides flexibility for extended family or rental potential. Conveniently located close to schools, parks, groceries, and just minutes from the Falls. Vacant, move-in ready, and seller is motivated (id:60365)
203 Fairleigh Avenue S
Hamilton, Ontario
Welcome to this stunning all-brick character home that seamlessly blends timeless charm with modern updates. Thoughtfully renovated from top to bottom, this spacious property offers the perfect balance of classic detail and contemporary comfort. Step inside to find a beautifully refreshed interior featuring a combination of restored original hardwood and brand-new vinyl flooring. The home is completely carpet-free, freshly painted throughout, and designed to maximize light and space. The main floor is centred around the renovated kitchen, showcasing sleek stainless steel appliances and modern finishes. You'll also find a conveniently updated main floor powder room, door to the backyard, and a bright, versatile office space that could easily serve as an extra bedroom if needed. This is all in addition to an open concept Living/Dining rooms with stain glass window accent. Upstairs, the bright primary bedroom featuring extra windows offers a walk-in closet and easy access to the fully renovated main bathroom, designed with style and functionality in mind. Two additional bedrooms finish the second floor with new flooring throughout, theres room for everyone. A finished third-floor attic provides even more flexibility perfect as a home office, creative studio, or additional bedroom. Outside, enjoy a private, fenced-in backyard, ideal for entertaining, gardening, or simply relaxing in your own outdoor space. Private parking accommodates up to three vehicles, a rare find in a home like this. Additional features include central air conditioning and fire hydrant out front so the street will be kept clear when you enjoy your front covered porch. Full basement is unfinished with laundry and extra storage space. This home offers character, practicality, and modern living all in one exceptional package. Professional property management in place and all utilities are extra. (id:60365)
23 Lyndhurst Street
Hamilton, Ontario
Rare Opportunity in Crown Point North! Step into this expansive 2349 sq ft home with the rare advantage of M6 zoning, opening the door to multi-generational living, home business opportunities, or strong rental income. Impeccably maintained, the property showcases 5+2 bedrooms, 3+1 bathrooms plus an additional bath in the garage, and dual kitchens, making it ideal for families of all sizes or savvy investors. The inviting main floor highlights a modernized kitchen, convenient laundry area, and a bright front office, perfect for those who work from home. The finished basement adds even more flexibility, complete with 2 bedrooms, an eat-in kitchen, a 3-pc bath, and a separate walk-up to the backyard offering prime in-law or rental potential. A true highlight is the 534 sq ft detached garage, fully heated and equipped with a 2-pc bathroom, gas rough-in, and heat pump for heating and cooling. Perfectly suited as a workshop, studio, or light industrial space, it also includes an unfinished loft currently used for storage. The exterior offers practical perks with a triple-wide driveway accommodating 7 vehicles, a low-maintenance backyard finished with a concrete patio, and two oversized sheds for extra storage. Perfectly situated close to shopping, schools, public transit, and amenities, this property delivers endless possibilities for living, working, or investing. (id:60365)
703 - 71 Wyndham Street S
Guelph, Ontario
This stunning 1,305 sqft. interior + 160 sqft. A private balcony, 2-bedroom, 2-bathroom condo offers an exceptional blend of style and convenience perfectly situated on the 7th floor and just steps from downtown Guelph.The bright, open-concept layout is thoughtfully designed for accessibility and showcases high-quality finishes, including oak flooring, ceramic tile, high ceilings, a remote-controlled fireplace in the living room, and a designer kitchen with quartz countertops, a full-height backsplash, LED under-cabinet lighting, soft-close drawers, and high-end stainless-steel appliances.Large windows allow natural light to fill the unit complete with roll-up shades for privacy while the oversized balcony extends your living space outdoors. The primary suite boasts a generous walk-in closet and a spa-inspired 4-piece ensuite with an oversized glass shower. A second bedroom is complemented by a stylish 3-piece bathroom. Additional conveniences include a dedicated storage room perfect for storage or easily converted into a pantry and a spacious laundry room.This condo also includes a secured underground parking space for your comfort and peace of mind. The well-maintained building offers outstanding amenities, including a gym, guest suite, golf simulator, billiards, a lounge with library, a second lounge bar with terrace, outdoor dining and BBQ area, indoor visitor parking, secured bike rooms on all parking levels, and a welcoming community where neighbours truly look out for one another.Located steps away from restaurants, cafes, shops, Market Fresh, the Farmers Market, the VIA Rail/GO train and bus stations, and with easy access to riverside trails this condo delivers a vibrant lifestyle in one of Guelphs most desirable locations. (id:60365)
68 Challenger Avenue
North Dumfries, Ontario
Beautiful Large 4 bedroom family home with fully finished basement offering 5th bedroom and 3 piece bath. Open concept main floor with living/dining room offering hardwood floors and fireplace. Large kitchen with granite counters, breakfast bar and walkout to stunning backyard retreat. Main floor laundry and access to garage. Second floor offers 4 large bedrooms, Primary bedroom boasts a 5pc ensuite and walk-in closet. Beautiful backyard with in ground swimming pool, decking and shed easy to maintain with no grass. (id:60365)

