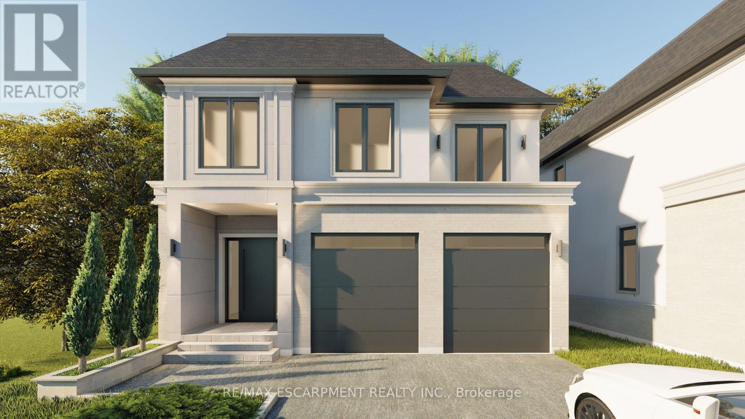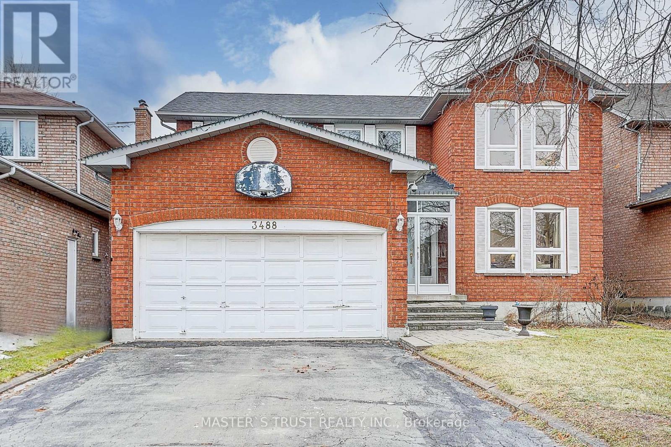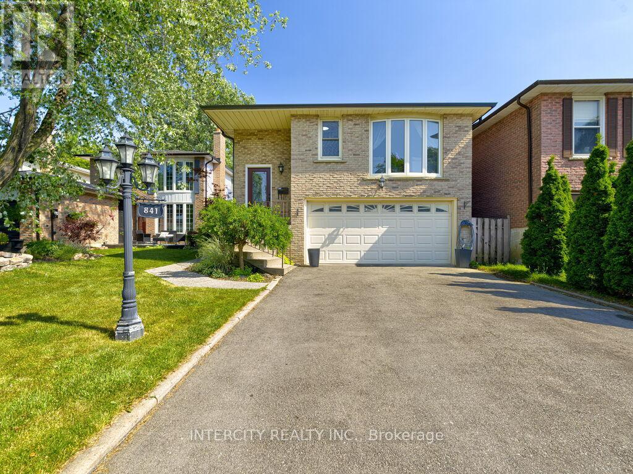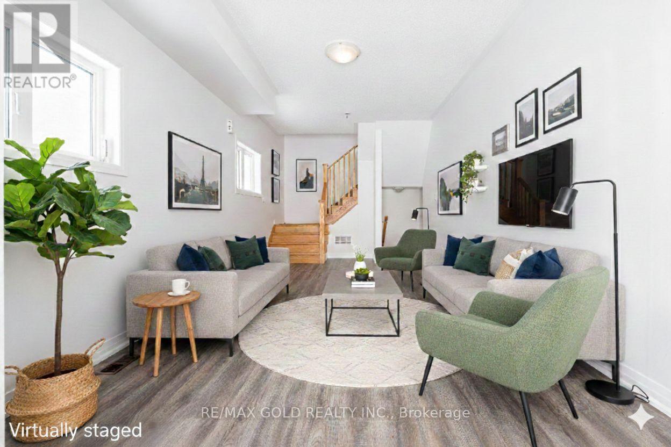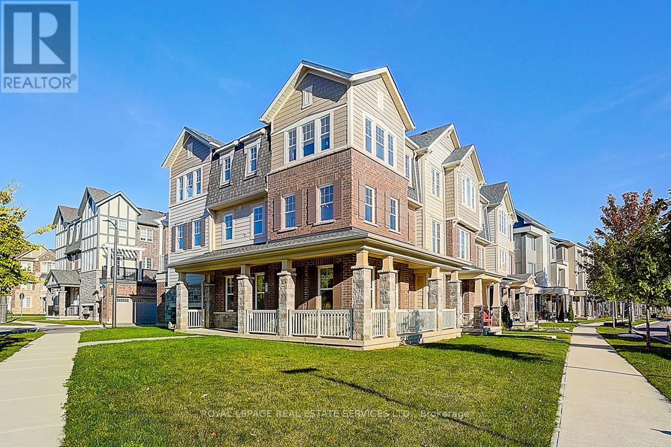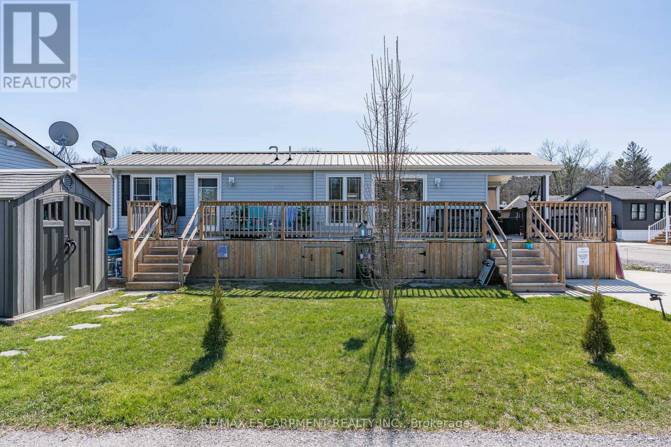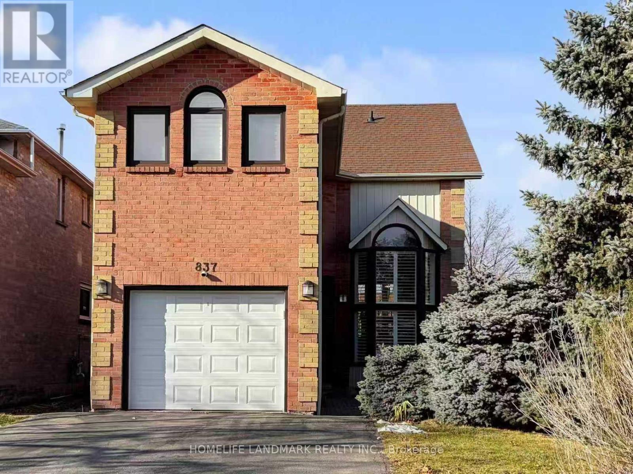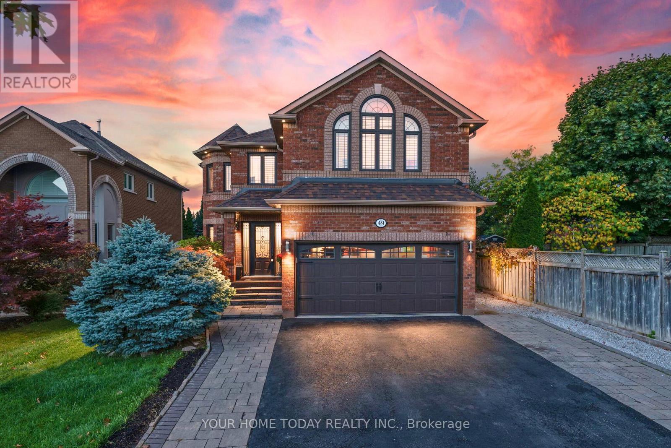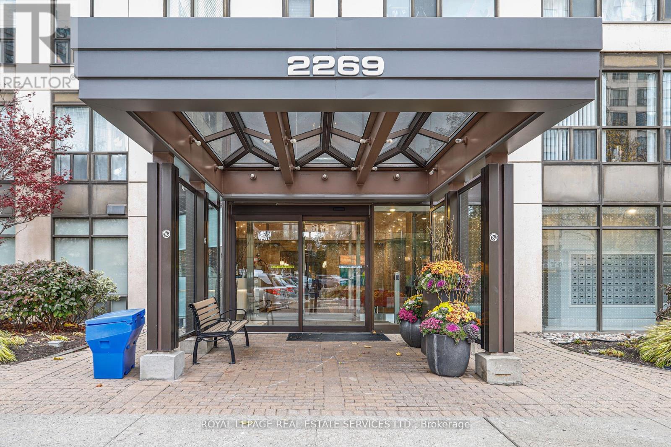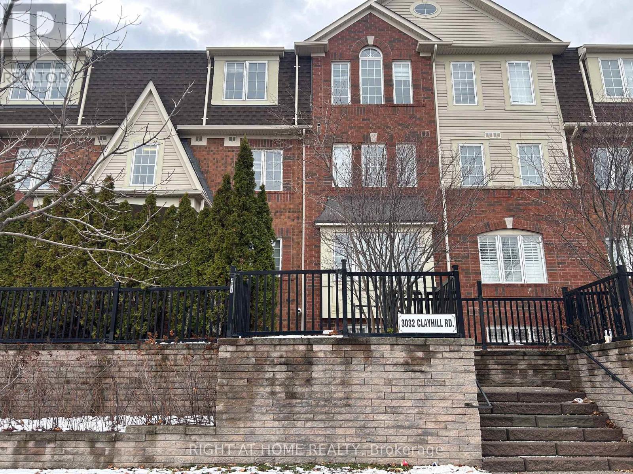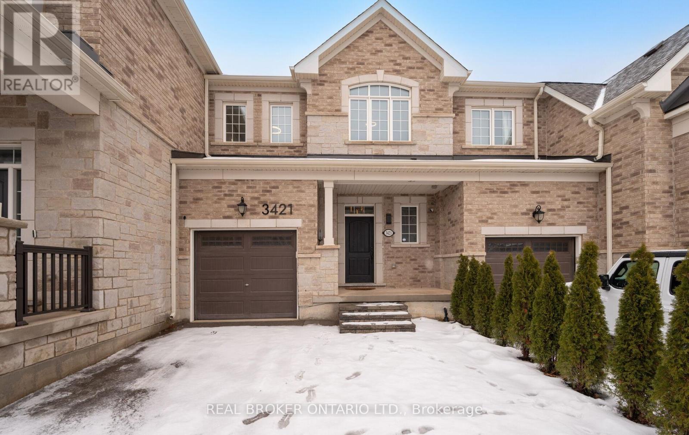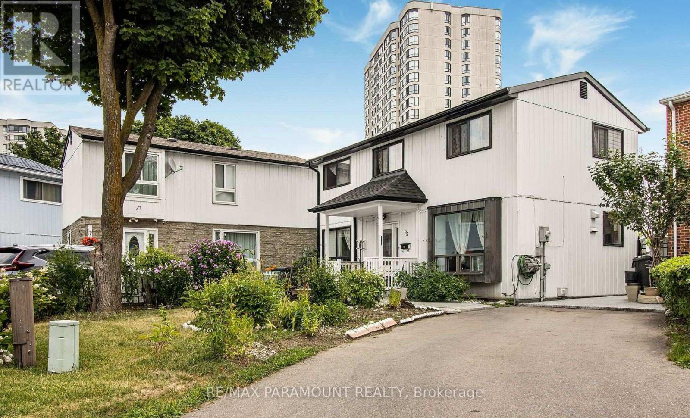2354 Eighth Line
Oakville, Ontario
New Construction Home Joshua Creek, Oakville. Luxury Awaits At Joshua Park built by Award winning builder - Nestled In The Heart Of One Of Oakville's Finest Neighborhoods Joshua Park Is An Enclave Of Contemporary Designed Custom Homes That Exude Modern Opulence And Luxurious Finishes In A Vibrant Community With First Class Amenities. Enjoy an Extra Premium173 Ft lot, and an a home with over 3500 Above grade, with all private ensuites and walk-in closets. The home features high Ceilings - 10' Main Floor, 9' with main-floor office and designer finishes. Enjoy custom finishes as standard including heated primary bedroom flooring, smooth ceilings, and modern elevations with luxurious finishes. Home comes equipped with full Tarion Warranty. Don't miss out on this rare offering! (id:60365)
3488 Africa Crescent
Mississauga, Ontario
Location! Location!! Location!!! Approx 2870 SQF Absolutely Stunning Home At Heart Of Mississauga. Just a Short Walk From Square One Shopping Centre. New Fresh Paint. Hardwood Floor Thru The House, Family Room W/Fireplace, Professional Finished Basement With Open Concept, Wet Bar, Huge Recreation Room, Game Room & 3Pc Sauna Perfect For Entertainment, New Heat Pump Air Conditioner, Close To T&T, Library, Go Train Station, Highway. (id:60365)
841 Coulson Avenue
Milton, Ontario
Extremely spacious 5-level backsplit located in the desirable Timberlea community, offering exceptional versatility and income potential. Features a self-contained in-law suite with a private backyard entrance, separate kitchen, and dedicated laundry on the lower level. The main floor offers an open-concept living and dining area with pot lights throughout, along with an upgraded kitchen featuring stainless steel appliances, granite countertops, and backsplash. The lower living area includes a bedroom with closet, full washroom, laundry room, direct garage access, and a separate entrance-ideal for extended family or rental opportunities. The home also boasts a large, fully fenced backyard, a double-car garage, and a private driveway accommodating up to six vehicles. A standout feature is the custom dog shower located in the garage, perfect for pet owners and convenient post-walk or outdoor cleanups. Recent upgrades include a new roof and driveway completed in 2024. Situated close to schools, parks, and within a quiet, family-friendly neighbourhood. Excellent potential to create multiple rental income streams. (id:60365)
18 Haydrop Road
Brampton, Ontario
Wow! Freehold corner end unit that feels like a semi-detached in the prestigious Gore/Queen area. Features a modern open-concept kitchen with stainless steel appliances and quartz countertop, 3 bedrooms, 2.5 bathrooms, laminate flooring throughout, two balconies, 1-car garage, and parking for two additional cars on the driveway. Steps to transit, groceries, restaurants, and other amenities. (id:60365)
3439 George Savage Avenue
Oakville, Ontario
Impressive Mattamy Tamarack Model Townhome in Oakville's Desirable Preserve. This rare premier corner-lot home with a double-car garage offers nearly 2,000 sq. ft. of thoughtfully designed living space, filled with abundant natural sunlight. Highlights include 9-foot ceilings and an expansive corner porch. The versatile main-level suite with a closet and full 3-piece ensuite is ideal as a 4th bedroom or a private office. The upper level showcases a modern eat-in kitchen with granite countertops, stainless steel appliances, and a pantry, perfect for everyday living and entertaining. French doors open to an oversized second-floor terrace with serene forest views, a fantastic spot for BBQs and gatherings. Two bedrooms also overlook the forest, creating a peaceful retreat. For added convenience, this level includes an upper-level laundry room. The third floor offers three spacious bedrooms, including a well-appointed primary suite. With upgraded window coverings, newer finishes, and direct interior access to the garage, this home blends comfort, functionality, and style. Ideally located close to top-rated schools, parks, trails, and all amenities, this property is a must-see! (id:60365)
10 Oak Street - 4449 Milburough Line
Burlington, Ontario
Welcome to this meticulously maintained, custom built modular home, nestled within the sought-after Lost Forest Park Gated Community. Immerse yourself in the conveniences of this year-round, unique lifestyle. This home features a charming wrap-around porch equipped with retractable screens, providing privacy and relaxation. The open-concept interior is adorned with driftwood laminate flooring and double-hung windows, ensuring effortless cleaning. The kitchen features grey cabinets, a spacious centre island with Corian top, perfect for entertaining family and friends. The great room exudes a bright and inviting ambiance with an additional access to the deck. Conveniently located in the hallway is your in-suite laundry, HVAC system, and double closet for storage. The primary bedroom boasts a double closet with custom-built-ins, while the den provides an ideal space for a home office or creative pursuits. The Lost Forest Community boasts a gated secure entry, outdoor, seasonal pool, walking trails and a community centre featuring Dart Boards, TV with Fire stick, Wifi, Ping Pong, Coffee maker, Games, Puzzles and a Book Exchange. This is the perfect space to engage in a vibrant, active lifestyle. Secure this exceptional opportunity and experience the unparalleled comfort and convenience of this custom built modular home. This opportunity is perfect for the first time buyer or those wanting to downsize. Minutes away from shopping, parks, golf, trails, highways and all that the quaint Village of Waterdown has to give. (id:60365)
837 Apple Gate Court
Mississauga, Ontario
Discover the perfect blend of suburban tranquility and unbeatable urban access. Tucked away on a quiet court with a park right next door, this rarely available home offers exceptional privacy and charm. Step into a soaring 16-foot living room adorned with elegant California shutters, creating a bright and airy atmosphere.The maple kitchen is thoughtfully designed with granite countertops, stainless steel appliances, and a sleek backsplash-ideal for both everyday living and entertaining. Updated bathrooms add to the home's move-in-ready appeal, while the primary bedroom offers a peaceful retreat with full city views.Downstairs, the spacious family room features a cozy wood-burning fireplace-perfect for relaxing evenings. Recent upgrades provide peace of mind, including a new furnace and tankless water heater (owned, 2021), new range hood (2022), new garage door (2021), and a brand-new stove (2025).Located just behind the well-known Long & McQuade music store, this home enjoys a prime location only minutes from Square One, the GO Bus terminal, GO Train station, the future LRT, and Highways 403 and QEW. Public transit is just a short walk away, with direct routes to Kipling Subway and Union Station. This home falls within The Woodlands SS boundary, featuring access to the gift program. Floor plans attached. (id:60365)
49 Miller Drive
Halton Hills, Ontario
Bring the family! Multi-generational living with 2 primary bedrooms and basement in-law suite with rough-in for kitchen & laundry! A stone walkway, lovely gardens/landscaping, armor stone, covered stone porch and gorgeous entry system welcome you into this impeccable multi-generational home offering stylish hardwood and ceramic flooring, crown molding, California shutters and tasteful décor throughout. A spacious foyer sets the stage for this exceptional home featuring an airy open concept design with formal living and dining rooms for entertaining and spacious family room and kitchen, the heart of the home, located across the back with views over the amazing yard. The kitchen features classy 2-tone cabinetry, large island with seating, granite counter, glass tile backsplash, stainless steel appliances, pot lights and garden door walkout to a tiered patio and yard. The stunning family room features soaring windows and ceiling and is open to the upper-level balcony - talk about Wow factor! Wrapping up the main level is the well-equipped mudroom designed with family in mind, enviable laundry room, powder room and garage access. A sweeping wood staircase takes you to the tastefully finished upper level where you will find a spacious upper hall with views over the family room, 4 spacious bedrooms (2 primary) and 3 full bathrooms. The primary bedrooms enjoy walk-in closets and full ensuites, while the 3rd and 4th bedrooms share the main 4-piece (one with semi-ensuite access). A beautifully finished basement adds to the living space with a rec/living room (rough-in for kitchenette), 2 large bedrooms, 3-piece bathroom (rough-in for laundry), large cold cellar and plenty of storage/utility space. An amazing yard offers a party-sized patio, gazebo, covered barbeque area and lovely landscaping. A double garage and large driveway (parking for 7 cars in total) complete the package. Great location. Close to schools, parks, rec center, trails and main roads for commuters. (id:60365)
611 - 2269 Lake Shore Boulevard W
Toronto, Ontario
Bright And Spacious Corner Suite With Panoramic Lake Views! This Stunning Two-Bedroom Residence Is Surrounded By Floor-To-Ceiling Windows, Filling The Space With Natural Light And Showcasing Unobstructed Views Of The Marina And Lake. The Smart Split-Bedroom Layout Offers Exceptional Privacy; The Suite Comes Complete With Parking And A Locker. Located In The Highly Sought-After Marina Del Rey Community, Residents Enjoy All-Inclusive Maintenance Fees And Full Access To The Malibu Club's Impressive Amenities: Indoor Pool, Whirlpool, Sauna, Squash Courts, Tennis Courts, Billiards, Party Room, Rooftop Terrace, And More. Set Within A Prime Waterfront Neighbourhood, You'll Love The Easy Access To Scenic Trails, Parks, Shops, Transit, Groceries, Gas Stations, And Everything You Need Just Minutes Away. An Incredible Opportunity In One Of The Most Desirable Buildings Along The Lakefront - Close To The City, Close To The Airport, And Close To Nature. (id:60365)
5 - 3032 Clayhill Road
Mississauga, Ontario
Beautiful Condo Townhouse in Cooksville with 2 bedrooms, 2 bathrooms, modern kitchen with appliances and quartz countertops, a cozy breakfast nook and a spacious living room. Direct access from living room to a newly renovated terrace with a gas line for BBQ, perfect for entertaining friends and families, 2 parking spaces (1 garage & 1 driveway), and two entrances (main building & garage). Owner has completed a home inspection in Feb 2024 and inspection report is available. Walking distances to 2 shopping plazas with many stores and restaurants such Real Canadian Superstore, Shoppers Drug Mart, Home Depot, Healthy Planet, McDonald's, Subway, and etc. Walking distance to a large park with outdoor activities for young families. A Bus Stop nearby to go to UTM, Go Stations, Square One, Hospital, TTC Subway Line, etc. Convenient access to HWY 403/QEW. This property is well suited for investors, families and first time homebuyers. (id:60365)
3421 Eternity Way
Oakville, Ontario
Welcome to 3421 Eternity Way - a contemporary townhome in one of Oakville's most desirable family pockets. Thoughtfully designed with an open concept main floor, upgraded finishes, and large windows that bring in natural light throughout. The finished basement adds flexible space for a home office, gym, or recreation room. No neighbours past the backyard offer privacy and an open view rarely found in townhomes. Conveniently located near parks, trails, top-rated schools, shopping, and major commuter routes. A clean, modern space that's move-in ready and built for real life. (id:60365)
95 Huntingwood Crescent
Brampton, Ontario
Elegant detached home located on a peaceful, tree-lined crescent in a well-established, family-friendly community. Thoughtfully designed interior offers a bright, airy layout with large windows, a spacious kitchen, and refined living and dining areas perfect for hosting. The upper level features four generously sized bedrooms with closets and a stylishly updated bathroom. A fully finished basement enhances the living space with a large den, abundant storage, and an additional bathroom. The private backyard is finished with epoxy-coated concrete and includes a large shed for added convenience. Ideally situated minutes from schools, Chinguacousy Park, Bramalea City Centre, transit, GO Station, and major highways 410 and 407. (id:60365)

