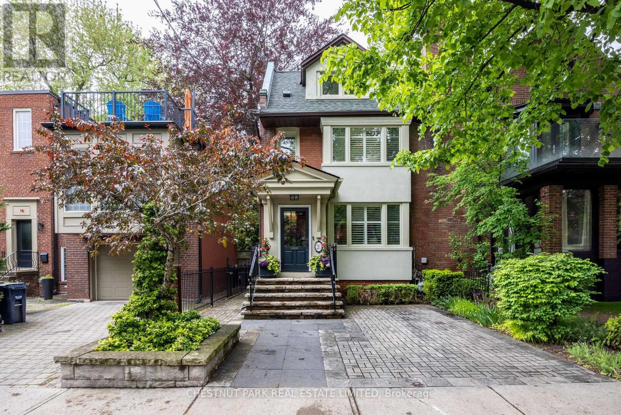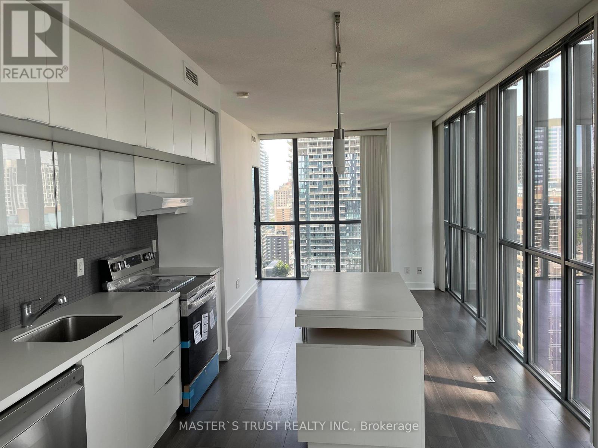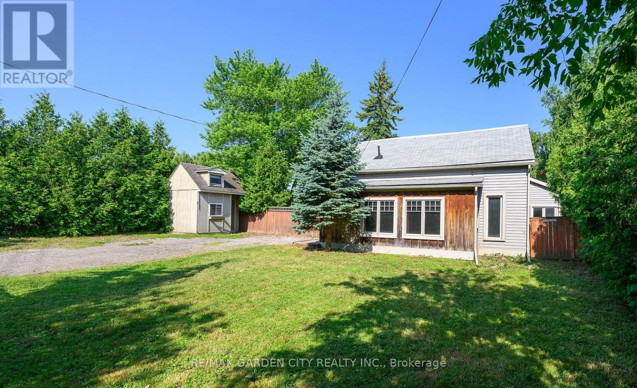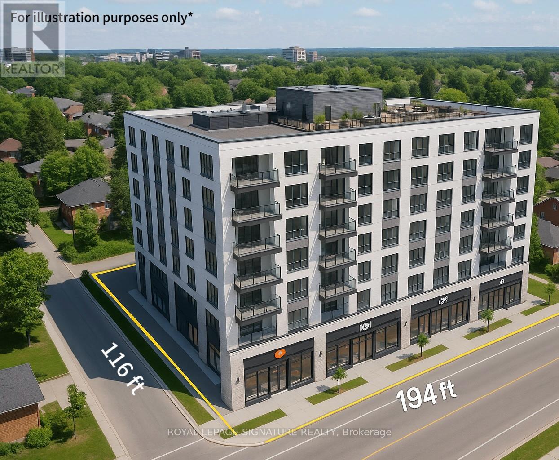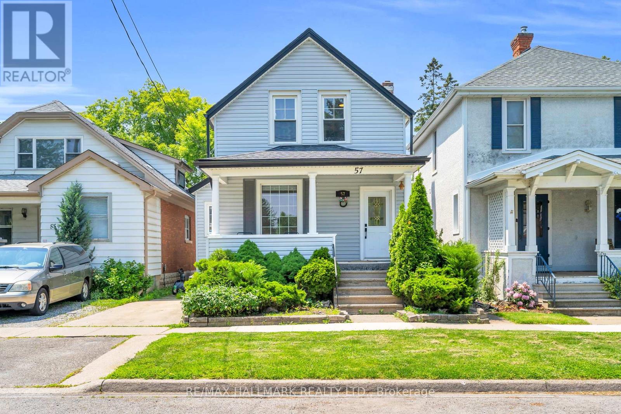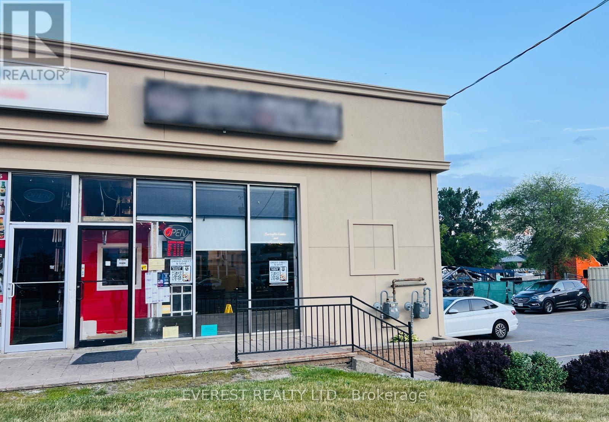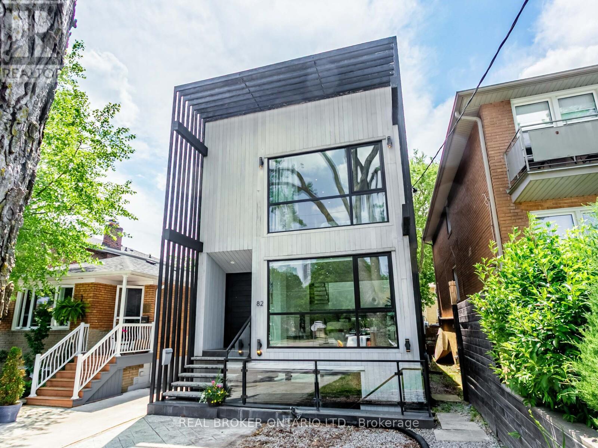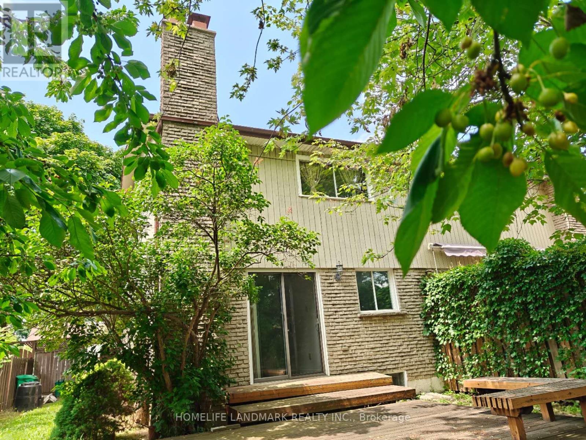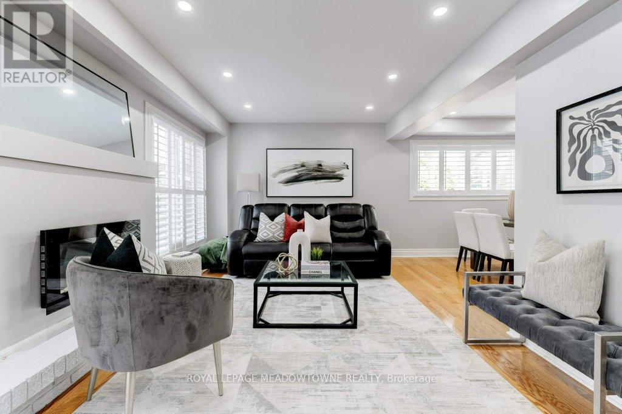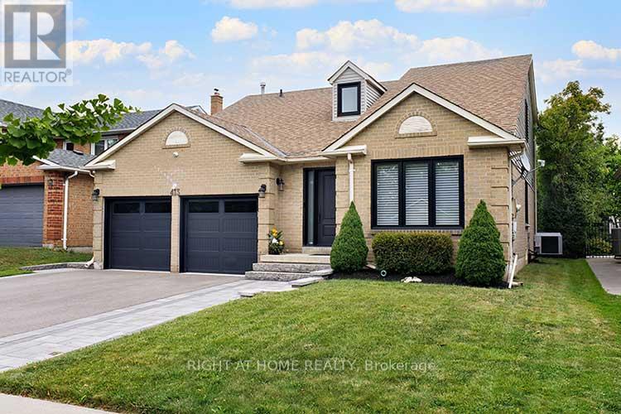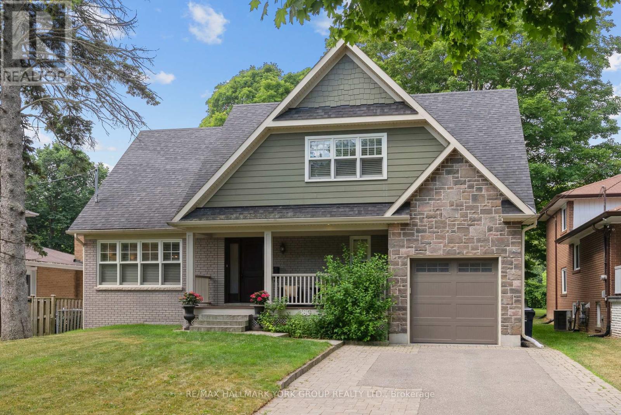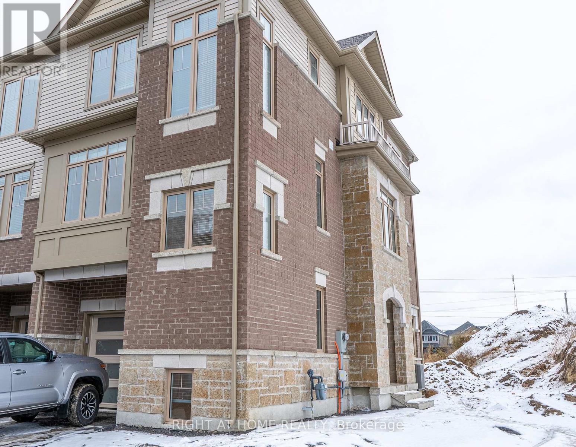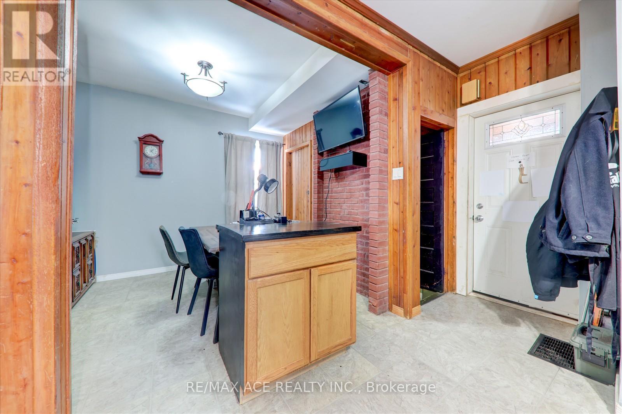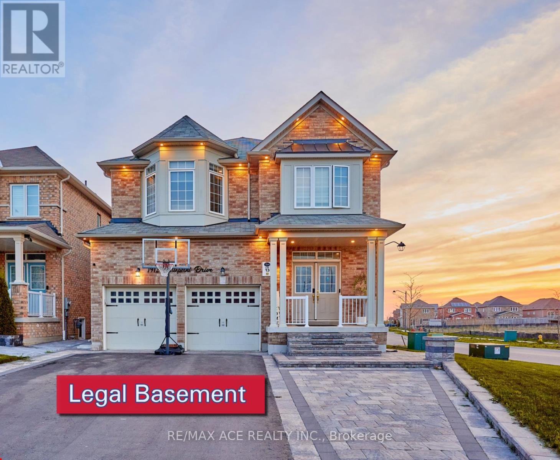103 - 28 Linden Street
Toronto, Ontario
Imagine A Stunning High End RENOVATION of ~800 SqFt One Bedroom ("Hard To Find") 'Townhouse Style' Condo In A Premium Building With "Rare" Street Access! Only One Of Its Kind In The Building And In Scarce Supply In The City. Located On A Charming Tree Lined Residential Street In The Prestigious James Cooper Mansion. Tastefully Renovated, If Offers Lux Living and Countless Building Amenities. *ENHANCEMENTS Include: Soaring 11 Foot Ceiling* Elegant Full Size Scavolini Kitchen Meticulously Designed With Thoughtfully Crafted Storage Making Fashionable Use Of Space; Premium Porcelain Counters *Under Cabinet Lighting* Oversized Dining Area For X-Large Dinner Parties *Scavolini Washroom* Modern Light Fixtures With Dimmer Switches *Luxury Vinyl Flooring* Elegant Bedroom Paneling *Newer High End Kitchen Appliances* Imagine, A Walk Score and Bike Score of 97! With Private Street Access You Can Enjoy Instant Escapes To Unbeatable Area Amenities; Yorkville, Restaurants, Dog Walks, Grocery Trips, Rosedale Park, Walk A 1-2 Minutes To Subway or Quickly Connect To The DVP For Longer Excursions *24 Hr Concierge and Security* Experience Elegance, Historical Features, Modern Amenities, Security and Privacy at The James Cooper Mansion; In This "Exclusively Available" Townhouse Style Condo! Discover A Unique Lifestyle Opportunity That Gives You The Freedom To Live The Life You Desire! This Townhouse Style Condo Is Professionals, Down Sizers, Those Who Appreciate High End Finishes, And The Qualities Of A Traditional Family Home But Love The Conveniences of Condo Living! See It Today! (id:60365)
710 - 701 King Street W
Toronto, Ontario
Spacious 2+1 Bedroom, 2 Bath + Parking Condo in Downtown Toronto (King and Bathurst), located just one block from the Entertainment District in Downtown Toronto. Enjoy vibrant King St W but unit set back from street for a quiet retreat. Well cared for unit with large spacious rooms. Unobstructed Garden Views. It's a 10-minute walk from the beautiful waterfront area and has easy access to public transportation, with a streetcar stop just 1 minute away. Residents have access to numerous facilities, including a fully equipped gym, indoor and outdoor swimming pools, squash rooms, BBQ areas, and free yoga, Pilates, and sports classes within the building. Don't let this extraordinary opportunity of city living pass you by! Laundry room is on same floor as condo unit and is only designated to that floor. Laundry machines are very large, work perfectly and are always available. (id:60365)
702 - 250 Queens Quay W
Toronto, Ontario
Amazing One Plus Den Suite W/ Unobstructed Panoramic Lake Views!! Every Room Has A Window Providing Lots Of Natural Sunlight! Windows newly upgrated. A Custom Designed, Bright & Spacious (853Sf), Open Concept Layout Features Wall-To-Wall Built-Ins For Tons Of Storage, Hardwood Flooring Throughout, Custom Entertainer's Kitchen W/ Quartz Counters, Stainless Appliances & Bar. Topped Off With A Sumptuous 4Pc Bath, Unit Has Too Much To List! Situated Just Steps From Harbourfront Trails, 24Hr Rabba, Restaurants, & Patios! Ripley's Aquarium, Cn Tower, Rogers Centre, Scotia Bank Area, Queen's Quay Terminal, Ferry Docks, Future Rees St Park And A Streetcar Stop To Union Station. (id:60365)
2109 - 125 Redpath Avenue
Toronto, Ontario
Beautiful 1 Plus Den, 2 Baths Unit with an Amazing South unobstructed view. Fantastic, Bright, Practical and Spacious Layout With Top Quality Finishing Featuring Modern Kitchen With Stone Counter Top, Built-In Integrated Appliances. Large Master Bedroom with Ensuite Bath. Large Den with a door can be used as Second Bedroom. Floor to Ceiling Windows, Laminate Flooring Throughout. Located In Toronto's Hottest Midtown Location, Steps To TTC, Loblaws, LCBO, Supermarkets, Shopping, Parks, Schools, And Restaurants. Move and Much Enjoy! The Building Amenities Includes Gym, Billiards Room, Guest Suites, Bbq Area, Party Room, 24 Hr Concierge & More! (id:60365)
104 - 105 Gordon Baker Road
Toronto, Ontario
Main level unit available for lease at 95 Corporate Centre. A Completely Remodeled Class A office Building Featuring a New Lobby, Elevators, Corridors. Enjoy a brand new office space on the main level to be customize to your liking. The unit can be used for retail medical or office use. Located in prime GTA, nestled between major highways, (1 min to 404, 5 mins to 401, 10 mins to 407) and connected to multiple public transit routes. Underground & surface parking available subject to availability. Usage's including but not limited to medical, educational, studios, and more. Size of units is approximately 600 sqft: (id:60365)
Rg1 - 1 Clairtrell Road
Toronto, Ontario
Luxury Boutique Condo in prestigious Bayview Village! Rarely available lovely peaceful 1,336 sq.ft. corner suite offering 3 bedrooms and 2 full bathrooms + 50 sq.ft. balcony. This beautifully renovated unit features a bright and spacious living & dining room with unobstructed serene north view and soaring 9' ceilings that add a sense of elegance. Enjoy engineered hardwood flooring throughout, new kitchen countertop, sink & faucet, new bathroom vanities, and freshly painted all walls, doors, and trims. Entrance with mirrored double door large closet . Each bedroom has its own unique features; Primary bedroom: Window showcase Unobstructed scenery, high ceiling, 3 pc ensuite with his & hers closets ( walk-in + double door closet). Second bedroom: Oversized picture window, high ceiling, private balcony and closet. Third Bedroom: East facing picture window for beautiful morning light, walk-in closet, and access to shared 4 pc bath. All Utilities Included in the maintenance fee. Everything at your door steps! TTC subway station, Bayview Village Mall, Loblaws, YMCA, restaurants, shops, and with easy access to Hwy 401/404. Building amenities including 24/7 concierge, Gym, ,rooftop deck, garden, sauna, party room, games room, guest suite, Bike storage and free visitor parking.Perfect for growing families enjoying condo lifestyle or downsizes looking for comfort and convenience. (id:60365)
20 Nanton Avenue
Toronto, Ontario
A rare find, nestled on a quiet tree-lined street in the heart of South Rosedale. This extra-wide semi-detached family home offers almost 2300 square feet of living over 3 levels, with four bedrooms upstairs, a formal living room & an open concept kitchen/ living area overlooking the back garden. Situated in one of Toronto's most coveted neighbourhoods, only steps to the TTC and 15 minutes to the financial district, this residence offers incredible value in an enviable location with licensed parking for 1 car. Timeless elegance greets you from the welcoming foyer with bevelled glass entrance door & curved ceiling to the solid wood floors, cloak closet & powder room. A sun-drenched formal living room or office with double french doors, gas fireplace and bay window gives you privacy from the hustle. Open concept Kitchen boasts full sized gas stove, panelled fridge, and a large calcutta marble island as well as a gas BBQ on the back deck. You'll be ready for your next culinary adventure and family gathering. The second floor boasts a quiet primary bedroom with walk-out to spacious private deck in the trees, 4 piece bathroom with polished limestone & heated floors, plus large 2nd bedroom/ family room with electric fireplace and walk-in closet. The third floor has 2 light-filled bedrooms with large built-in closets, ceiling fans, linen closet, 3-piece bathroom with heated floor. Basement with above grade windows offers playroom/ recreation room area, full Miele washer/ dryer, cedar closet, and loads of storage space. 20 Nanton Ave is just steps away from prestigious private schools, Branksome Hall and Montcrest, as well as top-rated Rosedale Public School, Rosedale Heights School of the Arts & Jarvis Collegiate Institute. Easy access to the TTC subway ensures you are well connected to all the amenities Toronto has to offer. Ready for immediate occupancy, this lovely property is situated in a family-friendly community that will provide years of comfort and enjoyment. (id:60365)
2607 - 110 Charles Street E
Toronto, Ontario
Location! fabulous X condo, bright & spacious corner unit with gorgeous view, separate 2 bedrooms with new laminatefloors,2 full washrooms, 9 ft ceilings, top-to-bottom windows. New laminate floor, new appliances (stove, fridge, dishwasher). Amazingamenities,gym, billiard/entertainment room, media lounge, roof garden & BBQ area, outdoor swimming pool, steps to Yonge/Bloor twosubway stations, University of Toronto, Toronto Metropolitan University. One parking & one locker included. Tenants are willing to move out if this unit was sold. (id:60365)
17 Sunnyside Drive
St. Catharines, Ontario
Welcome to 17 Sunnyside Drive, a beautiful residence nestled in the heart of St. Catharines' sought-after north end. This inviting home offers a perfect blend of comfort and convenience, ideal for families or those seeking a tranquil neighborhood setting. Step inside to discover a spacious layout featuring hardwood floors and well-appointed living areas. The bright and airy living/dining room is complemented by large windows that flood the space with natural light, gorgeous built-in cabinetry flanking a stone front gas fireplace. The modern kitchen boasts ample cabinetry and counter space, perfect for culinary enthusiasts. A peninsula offers a casual dining spot. Garden doors open to the deck, convenient access to the BBQ and great for entertaining. The primary bedroom features wall to wall storage and natural light pouring in from the two windows. The second bedroom is currently being used as an office but does double duty with a contemporary Murphy bed. The spa-like bathroom is a stylish retreat with a deep stand alone tub, separate shower and double sinks. Handy main floor laundry room. Need more space? The lower level is finished with a full kitchen, spacious living area, large bedroom, den, and 4 piece bath with laundry facilities. Perfect for an in-law suite or visiting guests. Outside, the property features a generous backyard, providing an excellent space for outdoor activities, gardening, or simply relaxing in the fresh air. The hot tub is the perfect place to soak your cares away. The mature trees and well-maintained landscaping add to the home's curb appeal. Located just minutes from local schools, parks, shopping centers, and public transit, this home offers unparalleled access to all the amenities St. Catharines has to offer. Whether you're a first-time buyer or looking to settle into a family-friendly community, this well maintained, move in ready home presents an exceptional opportunity. (id:60365)
4697 Mcdougall Crescent
Niagara Falls, Ontario
Nestled on a quiet street, this Edwardian period charmer enjoys a truly enviable location, just moments from highway 420 and the scenic Niagara Parkway, you're within walking distance to world-famous attractions including Niagara Falls, the vibrant Clifton Hill Tourist District, Casino Niagara, and the Olympic Torch Run Legacy Trail. With convenient bus routes just steps away, and minimal traffic thanks to the secluded street, this home offers both peaceful living and unbeatable access! A rare blend of historic charm and convenience awaits you! (id:60365)
4697 Mcdougall Crescent
Niagara Falls, Ontario
Nestled on a quiet street, this Edwardian period charmer enjoys a truly enviable location, just moments from highway 420 and the scenic Niagara Parkway, you're within walking distance to world-famous attractions including Niagara Falls, the vibrant Clifton Hill Tourist District, Casino Niagara, and the Olympic Torch Run Legacy Trail. With convenient bus routes just steps away, and minimal traffic thanks to the secluded street, this home offers both peaceful living and unbeatable access! A rare blend of historic charm and convenience awaits you! (id:60365)
5 Skyvue Crescent
Quinte West, Ontario
Looking for a home with luxury and comfort? Your search ends here. Welcome to your dream home. A brand new never lived in home with 5 bedrooms plus one office with a 3 car garage parking. Convenience is key with Primary bedroom, laundry on the main floor and ample storage throughout the home. Upstairs, you'll find a large loft area complete with two additional bedrooms, a full washroom, and access to a spectacular oversized balcony ideal for entertaining or simply soaking in the breathtaking lake views. The layout is truly exceptional, providing limitless opportunities for entertaining and family gatherings. The heart of the home is a true exhibit of flawless design, step inside to a soaring ceilings and impeccable taste. This beautifully home offers over 2707 sq ft of above-grade living space. This is a Sun-filled and spacious home captures the first rays of the morning sunrise and the glow of evening sunsets through the balcony, offering serene views. A MUST SEE HOME !!! Some pictures virtually staged. (id:60365)
126 Mountain Road
Grimsby, Ontario
CHARMING 3-BEDROOM HOME located on the hill surrounded by trees! Short stroll to downtown & easy access to QEW. Spacious main floor with large kitchen and glass doors leading to very private patio with pergola. Main floor family room with gas fireplace, main floor office & main floor laundry, 1 bath. Large shed with loft. Appliances. Steps to Bruce Trail for nature-lovers. Country setting near city conveniences! Some photos virtually staged. (id:60365)
159-165 Erb Street W
Waterloo, Ontario
Prime Development Opportunity in the Heart of Waterloo, An exceptional 0.542-acre land assembly in the dynamic core of Waterloo, boasting an impressive 194 ft of frontage and zoned RMU-20 (Residential Mixed-Use). Strategically located just steps from Waterloo Park, the LRT station, and minutes from Uptown Waterloo's thriving amenities including shops, dining, the recreation center, and cultural institutions. This rare offering combines four contiguous parcels under single ownership, streamlining negotiations and accelerating your path to development. Whether you're envisioning a multi-unit residential complex, mixed-use development, or a care facility, this site offers flexibility and long-term value. With convenient transit access to Wilfrid Laurier University, University of Waterloo, CIGI, and more, this location promises high rental demand and future appreciation. (id:60365)
57 Henry Street
St. Catharines, Ontario
Welcome to this beautifully renovated 3-bedroom detached home nestled in the heart of downtown St. Catharine's. Located in a peaceful, family-friendly neighborhood, this move-in-ready property blends classic charm with modern updates perfect for first-time buyers, young families, or investors. Step inside to find a bright, open layout with stylish finishes throughout. The spacious living and dining areas are perfect for everyday living and entertaining. Upstairs, you'll find three comfortable bedrooms offering space, functionality, and comfort for growing families. Outside, enjoy a private backyard ideal for summer BBQs, kids' play, or gardening. With its prime location just minutes from shops, restaurants, parks, and schools, plus easy highway access, this home offers unbeatable convenience in one of Niagaras most vibrant communities. Don't miss this chance to own a detached home priced under 550k! (id:60365)
1503 - 7 Michael Power Place
Toronto, Ontario
A SHOWSTOPPER CORNER UNIT! You will love this beautiful, fully renovated rarely available 2 bedroom-split layout with lots of Natural Light with Floor to Ceiling Windows. Nearly 900 sq ft, the primary bedroom fits a king-size bed and includes a private ensuite 4 pc Bathroom. Other upgrades include: smooth ceilings, pot lights throughout, a google smart home, chef's kitchen with granite countertops & a rare large kitchen window that floods the space with natural light. This Suite is perfect for entertaining! Lots of Storage. From the private balcony you view Lake Ontario. Steps to Islington Subway Station! Close to highways, Go Station, Shops, Restaurants & Bloor St. All Utilities are included in the Maintenance Fee (heat, hydro, water). This is the perfect condo to call home! Perfect for 1st time home-buyers or Downsizer. 24 hr Concierge in a Well-Maintained Building! Don't miss this Stager's Paradise! (id:60365)
5 - 2388 Fairview Street
Burlington, Ontario
Hot Restaurant Opportunity in Burlington! Located in a high-traffic area with lots of walk-ins and ample parking, this fully equipped restaurant is ready for your concept! Features a busy takeout, dining & delivery service, low rent with no food restrictions, and a spacious layout, with large space in a walking cooler and big fridge with sufficent storage. It has 3 large washrooms. Perfect for a franchise, shawarma, breakfast, dessert shop or your own concept. Just Move in and start! Showings by appointment only. (id:60365)
85 Sunny Meadow Boulevard
Brampton, Ontario
Location!! Location!! Location!! Welcome to this 3+1 bedroom home with finished basement, Very beautiful layout, this residence offers the perfect blend of elegance and comfort. The grand separate living room with combined with a formal dining room.The beautiful white kitchen with complemented by a formal breakfast area. The master suite 4-piece ensuite. 6 parking spaces. Located in a high-demand, family-friendly neighborhood, you're close to schools, parks, shopping, and all the best amenities the area has to offer. This home is truly a rare find don't miss out on the opportunity to experience luxurious living in a prime location! (id:60365)
240 Etheridge Avenue
Milton, Ontario
Welcome to this magazine-worthy residence offering approximately 3800 sqft. of total living space,(with 2700 sqft. above ground and a beautifully finished 1100 sqft. with legal basement apartment). Situated in this Gorgeous 43-foot-wide lot, this 5-bedroom, 4.5-bath detached home offers modern eye catching exterior features top-end Stucco/brick elevation, professionally maintained landscaping with beautiful plantation, stylish pergola, and upgraded finished Concrete walkways all around property. Discover stunning 9-foot ceilings and open concept layout on main floor, crown moulding, pot lights, and custom chandeliers that create an elegant atmosphere. Excellent combination of Living/ Dining area with California shutters. The chef-inspired kitchen boasts High-end Stainless steel appliances. Designer porcelain back-splash compliments the smooth Quartz counter tops, and a layout that flows seamlessly into the spectacular family room complete with gas fireplace, Wallpaper/Accent wall, and LED Coffered ceiling is a real show stopper. Upstairs, the primary suite is a personal haven with a 5-piece spa en-suite and custom walk-in closet, while the 2nd Bedroom attached with separate bath while 3rd and 4th bedroom connected to Jack & Jill bath. Brand new carpeting and accent wall combinations adds a soft finishing touch in all bedrooms. The Legal basement apartment features High-end vinyl flooring with insulated subflooring to keep warmth and lowers energy costs, a Full kitchen with Electric cooktop, Spacious bedroom with ample storage and barn door entry, 3-piece bath with separate laundry suite, Massive living area with 74 fireplace and built-in entertainment system. Perfect for extended family enjoyment or rental potential.With GO bus access at your doorstep, and close proximity to parks, Elementary and High schools, future Wilfred Laurier & Conestoga College campuses, hospital, and Highways 401/407, this home checks every box. (id:60365)
26 Larchwood Place
Brampton, Ontario
Absolutely Stunning & Extensively Upgraded 5+4 Bedroom *LEGAL BASEMENT* Executive Home, Sitting On A Rare 163 Ft Deep Pie-Shaped, Park-Like Lot! Features A Gourmet Kitchen With Quartz Counters, stainless steel appliances, Breakfast Bar & Walk-Out To A Beautifully Manicured Backyard & Deck. Spacious Primary Bedroom Offers A Private Lounge Area, 5-Pc Ensuite & Walk-In Closet, While The 5th Bedroom Includes Its Own 4-Pc Ensuite Perfect For In-Laws Or Guests. Boasting Legal Basements Built In 2023 One With 3 Bedrooms, 2 Full Baths, Kitchen; The Other With 1 Bedroom, 1 Full Bath, Kitchen Offering A Total Of 7 Full Bathrooms (3 In Basement, 1 On Main, 3 Upstairs). Loaded With Upgrades: New Flooring & Paint (2023), Stairs, Pot Lights & Fireplace (2022), Crown Molding, Aluminum Gutter Covers, 20-Head Sprinkler System (Front & Back), 2 Laundries, Central Humidifier, Furnace (2012), A/C (Approx. 2015), 4 Fridges (Garage Fridge Excluded), & A $4,000 Lorex Security Camera System. A True Turn-Key Gem In An Unbeatable Location! (id:60365)
111 Mint Leaf Boulevard
Brampton, Ontario
Welcome To This Stunning Ready To Move Around 2200 sqft. 4+2 Bedrooms Amazing Layout With Sep Living Room, Sep Dining & Sep Family Room W/D Fireplace & *2 Sky Lights*. Upgraded Kitchen With Quartz Countertops, Backsplash and all Stainless Steels Appliances + Formal Breakfast Area. Extended driveway with 6 Parking Spaces. Newly Professionally Painted Throughout. High Demand Family-Friendly Neighbourhood & Lots More. Close To Trinity Common Mall, Schools, Parks, Brampton Civic Hospital, Hwy-410 & Transit At Your Door**Don't Miss It** (id:60365)
21 Townley Crescent
Brampton, Ontario
***Welcome to Beautiful 4+2 Bedroom Detached House! **Separate Family Room With Skylights, Combined Living & Dining Rooms. **Hardwood Floors Through Out. **Freshly Painted.** Upgraded Eat-In Kitchen With Granite Counters & Ceramic Floors, Breakfast Bar. **Large Master Bedroom With 4Pc Ensuite &Walk-In Closet. **Finished Basement With Kitchen/Bath/Bedrooms With Separate Entrance.** Upgraded Driveway, Garage Door And Garage Door Opener.** Located In A High-Demand Heart Lake Area, Close To Hwy 410, Schools, Parks, Shopping, Transit, And All Amenities! (id:60365)
15 Pika Trail
Brampton, Ontario
Step into modern elegance with this stunning fully detached home, freshly renovated in 2023!The open-concept design creates a seamless flow throughout, with bright and airy living spaces that are bathed in natural light. The heart of the home is the beautiful kitchen, overlooking the spacious living area perfect for entertaining or everyday family life. A very unique feature is located on the second floor, a versatile open area that offers an ideal space for a home office, reading nook, or additional lounge. Outside, the curb appeal is undeniable. The fully finished basement offers incredible flexibility, serving as a private in-law suite to be used as you please, while still leaving a separate space for the owners to enjoy their own dedicated basement area. (id:60365)
152 Bighorn Crescent
Brampton, Ontario
Beautiful 3 Bedrooms + 1 Bedroom Finished Basement W/Sep Entrance. Extendared Private Driveway with 4 Car Parking. Very High Demand Area. Basement Was Rented For $1500. Separate Living, Dining And Family Room with Fireplace. Newly Painted, New Windows Roof & Lots More. Close To Trinity Common Mall, Schools, Parks, Brampton Civic Hospital, Hwy-410 & Transit At Your Door**Don't Miss It** (id:60365)
142 Sahara Trail
Brampton, Ontario
Beautifully upgraded spacious 4+1bedroom *LEGAL BASEMENT* apartment with a sep entrance and parking for 5 vehicles semi-detached home features. Situated on a premium oversized pie-shaped lot in a quiet, family-friendly neighborhood, this home offers a bright open-concept layout with a welcoming living/dining area, sun-filled family room with gas fireplace, and a modern kitchen ideal for entertaining. The upper level boasts four generously sized bedrooms, including a primary retreat with a 4-piece ensuite, and a fully renovated main bath. The basement apartment offers excellent rental income potential or space for extended family. Freshly painted and move-in ready & much more. Close To Trinity Common Mall, Top-Rated Schools, Parks, Brampton Civic Hospital, Hwy-410 & Transit At Your Door**Don't Miss It** (id:60365)
8 Willow Park Drive
Brampton, Ontario
Location!!! Location!!! Location!!! 4 Bedroom Beautiful Home In High Demand Area With finished Basement with Sep-Entrance. Beautiful Layout With Sep Living & Sep Family Room W/D Gas Fireplace W/O To Beautiful Park View. Good Size Kitchen With Breakfast Area. Oak Staircase. Roof 2023, Ac 2023 & Furnace 2025. Led Pot Lights. Less Than 1 Minutes Walk To School & Bus Stop. Close To Hospital, Hwy-410, Trinity Mall, Soccer Centre, Library, Chalo Fresh & McDonald's Plaza & Much More... Don't Miss It!! (id:60365)
44 Ribbon Drive
Brampton, Ontario
Welcome to this stunning Detached Home 3+1 bedroom **LEGAL BASEMENT** located in the prestigious community of Sandringham-Wellington, in the heart of Brampton. Thoughtfully upgraded and meticulously maintained, this residence offers exceptional functionality and modern comfort throughout. Beautiful Layout With Sep Living, Dining & Sep Family Room W/D Gas Fireplace & 2 sky light with lot of natural light, and a custom staircase with upgraded railings. Upgraded kitchen With Breakfast Area, gourmet kitchen is equipped with quartz countertops, stainless steel appliances, and ample cabinetry perfect for family living and entertaining. The oversized primary suite boasts a walk-in closet and a private 4-piece ensuite, while all additional bedrooms offer generous closet space and large windows. The fully finished legal basement apartment includes a separate entrance, one spacious bedroom, full kitchen with appliances, in-suite laundry, and pot lights ideal for rental income or multi-generational living. The sun-drenched backyard provides a private retreat perfect for relaxation or outdoor gatherings. Additional features include a new garage door, EV charger, 200 AMP electrical service, upgraded wooden floorings in main floor and upper level, murphy bed in the 3rd bedroom, cctv cameras, newly paved driveway and separate laundry on both upper and lower levels. Conveniently located close to major Hwy-410, Brampton Civic Hospital, schools, shopping centres, public transit, and an array of parks and recreational facilities including soccer fields, baseball diamonds, basketball and tennis courts, and walking trails. This turnkey property offers the perfect blend of location, luxury, and lifestyle & Much More... Don't Miss It!! (id:60365)
82 Burlington Street
Toronto, Ontario
Stunning, One-Of-A-Kind, Scandinavian-Designed Luxury Home In Prime Mimico. Clean Lines, Floor-to-Ceiling Windows, and Abundant Natural Light; A Masterclass in Modern Architecture. Over 4200 Sq Ft of Finished, Contemporary Living Space (including Over 2800 Sq Ft Above Grade) with Sliding Patio Door Walk-Outs at Both the Front and Rear Lower Levels of the Home! Vaulted Ceilings, Natural Ventilation Through Oversized Fiberglass Windows & 8 Velux Skylights Powered By Solar Panels. Floating Oak Staircases W/ Glass Railings, Private Spacious Rooftop Lake-View Patio, and Balcony off the Primary Suite Secluded By Mature Trees. Walk-In Closets, 100+ Led Pot-Lights, Radiant Floor Heating in Primary Bedroom, Rough-In Radiant Floor Heating in Lower Level. Custom Waterfall Quartz Countertops, Custom High-End Kitchen Cabinetry with Touch-Activated Undermount Lighting The Details Are Too Numerous To Mention! The Flow Is So Natural In This Home, Transitions Between Floors Feels Effortless. Its Like An Illusion You Have To Experience To Believe. Seriously. Lower Split-Level Design Offers Rough-In Kitchenette, 2nd Laundry, and a Front Walk-Up That Includes A Removable Staircase For More Privacy If You Choose Not To Create A Home Office or Separate Nanny Suite, While the Rear Walk-Out Provides a Private Patio Oasis. And, As Always in Mimico, You Are Steps To The Lake, Walking Trails, Parks, Library, GO Station, Shops, Restaurants and 15 Mins To Airport or Downtown. A Designer's Dream Home! (id:60365)
615a Durie Street
Toronto, Ontario
Beautifully renovated 3-bedroom home in Bloor West Village. This thoughtfully updated home offers a spacious and functional layout with high-quality finishes throughout. The open concept kitchen with custom cabinetry, a built in bench with storage, and a pantry cabinet-perfect for modern living and entertaining. Enjoy seamless indoor-outdoor flow with a walkout to a private deck and patio, ideal for summer gathering. The dining room boasts both charm and practicality. Upstairs, the primary bedroom includes multiple closets and built-in storage, offering a serene and organized retreat. A sliding door connects for a nursery, office, or flex space. Bonus: Laneway suite potential adds long-term value and versatility. Don't miss this turnkey opportunity in one of Toronto's most sought-after neighbourhoods. (id:60365)
2a Methuen Avenue
Toronto, Ontario
Welcome To 2A Methuen Avenue, A Beautifully Crafted Custom Home Located In The Heart Of The Prestigious Baby Point Neighbourhood. This Three-Storey Detached Residence, Built In 2016, Offers Thoughtfully Designed Modern Living Space With The Perfect Balance Of Comfort, Style, And Convenience. The Functional Open Concept Main Floor Includes Separate Living Room and Dining Room, Both Filled With Sunlight From Large Picture Windows, Elegant Crown Moulding, And Rich Hardwood Floors. A Sleek Gourmet Kitchen Comes Outfitted With Stainless Steel Appliances, Gas Stove, Quartz Counters, Massive Centre Island and Bonus Breakfast Bar. Walk-Out To The Private Fenced-In, Low Maintenance Backyard With Multi-Level Shaded Deck - Perfect For Enjoying Summer BBQs And Relaxing In Your Own Outdoor Retreat! The Second Floor Features 2 Generously Sized Bedrooms, One With Large Walk-In Closet and 3pc Ensuite, Plus Separate 4pc Washroom. A Luxurious Third-Floor Primary Retreat Includes A Walk-Out To Your Own Private Deck, Cozy Gas Fireplace, Large Walk-In Closet, And A Spa-Like Ensuite With Dual Sinks And A Glass-Enclosed Shower. All Bathrooms Are Finished To The Highest Standards, With Heated Floors On The Second And Third Levels Adding An Extra Touch Of Comfort. The Finished Basement Provides The Perfect Space For A Home Office, TV Lounge or Play Area For Kids, Plus Direct Access To The Built-In Garage. Enjoy Ample Parking On Your Own Private Drive With Charming Interlocking Brick, Plus Large Attached Single-Car Garage. Located Just Steps From The Subway, The Boutiques And Restaurants Of Bloor West Village, And A Host Of Local Amenities Including Parks, Schools, And Golf Courses, This Home Offers An Exceptional Lifestyle In One Of Toronto's Most Sought-After Communities. Don't Miss The Chance To Make This Exquisite Turnkey Property Your New Home. (id:60365)
6929 Bilbao Lane
Mississauga, Ontario
Marvelously Located 5 Level Backsplit On Quiet Cul-De-Sac Backing Onto Park - Child Safe Street, Hardwood Floors On 3 Levels, Huge Deck 24'X24', Large Fenced Backyard, Door From Garage To House. Close To Schools, Shopping, Medical Buildings, Hospital & Church, 2 go train stations near by. Fenced Yard, Backs Onto Park. Furnace replaced Approx. 5 Years Ago, 2021 Roof . Large Pie Shaped Lot. This marvellous 5-level back-split directly backs onto Hunters Green Park, offering a picturesque and serene setting. This expansive park features four tennis courts, a baseball field, and lush green spaces, making it an ideal retreat for outdoor enthusiasts. The large fenced backyard and huge 24' x 24' deck provide a perfect spot to relax and enjoy the scenic park views. Trail all the way to lake Aquatint ,library, community centre and Meadowvale town centre. This unique location offers both privacy and direct access to recreational facilities, making it an excellent choice for families and active individuals alike. ***This unique split-level semi stands out with an extra family room not found in standard layouts plus convenient direct access to the garage*** & Some rooms have been virtually staged to illustrate potential furnishing and decor, to help showcase its potential layout and design possibilities. (id:60365)
10 - 336 Queen Street S
Mississauga, Ontario
DETACHED CONDO. Discover the serene private enclave of "Princess Mews" in the charming Streetsville community! This exquisite 3-bedroom, 3-bathroom detached condo is a rare find in one of Mississauga's most desirable neighborhoods. Stylishly updated, the home boasts a welcoming layout that perfectly blends comfort and sophistication. The bright, eat-in kitchen shines with premium stainless steel appliances, while the spacious primary suite offers a walk-in closet and a luxurious 5-piece semi-ensuite. The finished basement, complete with a custom-built dry bar, adds an extra dimension of style and entertainment. Step outside to one of the largest decks and yards in the complex, a true backyard paradise for hosting or relaxing. Seasonal access to the complex's pool is yours to enjoy, and lawn maintenance is included in the maintenance fee, making life that much easier. This home has seen thoughtful upgrades throughout: EV charger 2023, pot lights 2024, California shutters 2024, updated to electric fireplace 2024, mirrored doors 2024, new microwave 2024, fresh coat of paint in hallways & upstairs 2024/2025 and popcorn ceiling removal in 2024; office added in basement as well as the sleek 3-piece basement bathroom added in 2023; and a new air conditioning unit installed in 2022. With exclusive gated access to the Streetsville GO Station, this property is a commuters dream, offering unparalleled convenience. Nestled in the heart of Streetsville, you'll find yourself steps away from boutique shopping, delectable dining, and the undeniable charm of downtown. This stunning property combines location, elegance, and lifestyle don't miss your chance to make it yours! (id:60365)
62 - 5255 Guildwood Way
Mississauga, Ontario
Discover this impeccable, perfect size, carpet-free ((Condo townhouse end unit)) in the vibrant heart of Mississauga, boasting gleaming hardwood floors across both main and upper levels, a tastefully upgraded kitchen adorned with quartz countertops, modernized bathrooms, an elegant iron-picketed staircase, and bathed in natural light, complemented by convenient proximity to visitor parking, private driveway, direct garage access, and numerous upgrades, all presented in turnkey condition for immediate move-in. (id:60365)
408 - 6 Spice Way
Barrie, Ontario
Exclusive top floor unit located in Barrie's sought-after "Bistro 6" community available for lease, nestled in the desirable Fennel Building. This bright and spacious condo offers 2 bedrooms and an open-concept gourmet kitchen featuring a quartz centre island with breakfast bar, matching countertops, and stainless steel appliances including a gas stove.Enjoy a comfortable living room with sliding glass doors leading to a private balcony complete with a gas BBQ, no more hauling propane tanks! Additional features include in-suite laundry and one owned underground parking space, with guest parking available.As a resident of Bistro 6, you'll have access to the community's impressive outdoor kitchen and entertainment centre, equipped with pizza ovens, BBQs, and more. Located close to shops, public transit, and just a short drive to Barries scenic waterfront, this is the perfect home for those who love to entertain and appreciate upscale living. (id:60365)
5106 - 195 Commerce Street
Vaughan, Ontario
To Unit 5006 At Festival Tower By Menkes, An Elevated Lifestyle Experience In The Heart Of The Vaughan Metropolitan Centre! PREMIUM PARKING SPOT #6 EASY ACCESS. This Pristine, Never-Lived In Corner Suite Soars High Above The City On The 50th Floor, Showcasing Panoramic, Unobstructed South Views. Featuring 2 Spacious Bedrooms, 2 Full Bathrooms, And The Added Value Of Parking, This Unit Delivers Comfort, Functionality, And Style. Festival Tower Is Part Of One Of Canadas Best-Selling Master-Planned Communities- A True Urban Destination. Enjoy Immediate Access To Hwy 400, 407 & 7, And Direct Connectivity To The TTC Subway, Putting The Entire GTA Within Easy Reach. Live Where Life Happens: Step Outside To A Vibrant Central Plaza Surrounded By Boutique Shops, Cafes, Restaurants, A Top-Tier Fitness Facility, And Everyday Essentials Like A Grocery Store. Festival Is More Than A Place To Live- Its A Cultural Destination Surrounded By Entertainment, Parks, A New Community Centre, Schools, And Over 17 Km Of Trails And Green Space. Unit 5006 Offers The Perfect Blend Of Luxury, Location, And Lifestyle. Discover Elevated Living At Festival Tower. (id:60365)
413 Mathews Court
Newmarket, Ontario
RENOVATED with INGROUND SALT WATER POOL on a Desireable Court - Glenway Estates. This lovely clean home has been updated from Top to Bottom featuring: Newly tiled Hardwood flooring on main, Hardwood on 2nd floor, Newly Upgraded Kitchen with Quartz backsplash and Countertops, Valance lighting in kitchen, Built in Large Sitting Island with built in Microwave. Built in Cabinetry / laundry includes Quartz countertop and newer appliances also features convienient Side Door Entry. Floor to ceiling feature wall with built in linear gas fireplace. All bathrooms updated with new fixtures and tiles (includes frameless shower in Primary bedroom). 2 Modern Feature walls in bedrooms, Primary bedroom walk in closet with custom built in cabinetry, Smooth ceilings thru-out, In ceiling Speakers, Potlights thru-out, New windows and doors including garage doors with openers and remotes, Newly installed security window film and security cameras, Hardscaped driveway front and backyard for convienience - low mainteinance, Hot water tank is owned, Salt water pool and equipment, Newer Stainless Steel appliances, Central Vac and equipment ++++Come book your appointment today, this home combines functionality and style.......perfect for your growing family......great location........you won't be disappointed! (id:60365)
23 Holm Crescent
Markham, Ontario
Welcome to 23 Holm Cres. Premier listing. A well-maintained family home in a quiet neighborhood, Stunning 3+1 bedrooms (1 out of the 4 original bdrms converted to a huge walk-in closet. It can easily be converted back), 4 baths, Custom kitchen featuring High-end Built-in appliances, oversized Caesarstone counter island, Caesarstone backsplash. Open concept Kitchen/ living/dining with hardwood floors, W/O to a raised Deck from Kitchen that leads to back yard. Freshly Painted, Spacious finished W/O basement to fenced/ private backyard. Additional bedrm / office in basement. No sidewalk, driveway fit up to 4 vehicles. Close to top ranking schools in highly desirable Willowbrook area, amenities, parks, shops, plazas, major hwys. This is a Perfect house For Entertaining Friends and family. Ready to move right in and start enjoying this cozy & welcoming home. (id:60365)
803 - 8888 Yonge Street
Richmond Hill, Ontario
A World Class Luxury, Gorgeous 1 Bed + Den With 2 FULL Bathrooms At The Luxury 8888 YONGE Condos in Downtown RICHMOND HILL. Located W/ Top Ranked Richmond hill High School Zone! Bright & Spacious Open Concept Layout, 10 feet ceiling. High Quality Design & Unique Finishes, Ensuite With large Closet & Washroom. Modern Kitchen With Quartz Counter, S/S Appliances, Under Mount Sink and Backsplash. Functional Den Can Be Used As 2nd Bed Or Home Office. Balcony Offering Stunning Views. 5 Star Amenities, 24Hr Concierge, Gym, Party Rm, Guest Suites & More! Steps Away From Public Transit, Shopping, Restaurants, Viva, LCBO, Close to Hwy 7/407. (id:60365)
803 - 8888 Yonge Street
Richmond Hill, Ontario
A World Class Luxury, Gorgeous 1 Bed + Den With 2 Full Bathrooms At The Luxury 8888 YONGE Condos in Downtown RICHMOND HILL. Located W/ Top Ranked Richmond hill High School Zone! Bright & Spacious Open Concept Layout, 10 feet ceiling. High Quality Design & Unique Finishes, Ensuite With large Closet & Washroom. Modern Kitchen With Quartz Counter, S/S Appliances, Under Mount Sink and Backsplash. Functional Den Can Be Used As 2nd Bed Or Home Office. Balcony Offering Stunning Views. 5 Star Amenities, 24Hr Concierge, Gym, Party Rm, Guest Suites & More! Steps Away From Public Transit, Shopping, Restaurants, Viva, LCBO, Close to Hwy 7/407. (id:60365)
6053 Hillsdale Drive
Whitchurch-Stouffville, Ontario
Stunning Turnkey Home On An Amazing 50x200ft Lot In Desirable Musselman's Lake! This Beautifully Renovated Property Blends Space, Style & Income Potential, Truly A Home That Has It All! 3+1 Bedrooms, 4 Bathrooms, Gourmet Kitchen Features Stainless Steel Appliances, Dual-Oven Gas Stove, Microwave With Range Hood & Large Custom Quartz Island With Built-In Beverage Fridge & Plenty Of Extra Storage. Hardwood Floors & Extensive Pot Lighting Create A Warm, Inviting Atmosphere. Built-In Sonos Sound System With Ceiling Speakers In Kitchen, Living Room & Garage, Exceptional For Hosting In Style. A Fully Separate Basement Apartment With Its Own Private Entrance Through Garage, Making It Ideal For In-Laws, Guests Or Tenants, Adding Long-Term Value. Walk Out From The Kitchen Into Your Outdoor Private Oasis With A Large Deck, Heated In-Ground Saltwater Pool, Fire Pit, Remote-Controlled Electric Awning & Pool Shed. Entertainment Is Seamless With Premium Paradigm Outdoor Speakers In Both The Front & Back Yards. The 1.5-Car Garage Is Equipped With Built-In Workbench, Shelving & Dedicated 220V Outlet - Perfect For Hobbyists Or EV Owners. Recent Upgrades Include Nordik Windows(2023) With 25-year Transferable Warranty, Upgraded Attic Insulation(2023), New LG Washer/Dryer(2024), Roof(2019) & Furnace(2020). Additional Features Include Central Vacuum, Water Softener System, Two Sump Pumps, Cold Cellar & Large Storage Area Under Garage. Connected To City Water With A Septic System & Right-Of-Way Access From Bomar Rd. Close To Top Amenities, Schools, Parks, Scenic Trails & Two GO Stations - Old Elm GO & Stouffville GO Line - All Within An 8-15 Minute Drive. Great For Outdoor Enthusiasts, Steps To Musselman's Lake, Windsor Lake & Conservation Area. Saunter Over To Fishbone By The Lake, Cafe Lago & More! This Home Combines Comfort, Luxury & Practicality - All On A Stunning Oversized Lot. Don't Miss Your Chance To Own This Gem. Book Your Private Tour Today! (id:60365)
Bsmt #2 - 156 Townsgate Drive
Vaughan, Ontario
Move-in Now! 1 Bedroom Apartment with Internet included! Primary Bedroom Features Walk-in Closet + 2nd Bonus Closet & 4pc Ensuite!! Open Concept Living Room With Pot Lights, Laminate Flooring Throughout, Shared Laundry, Steps to Transit Stops at Steeles & Bathurst, Minutes to TTC Subway Station, Shopping at Centerpoint Mall & Promenade Shopping Centre, Parks (id:60365)
380 Rouge Hills Drive
Toronto, Ontario
An Extraordinary Custom-Built Home On A Rarely Offered 50 X 258 Ft Private Lot In The Heart Of West Rouge. Just Steps To Rouge Beach, Scenic Trails, The River, And Tennis Courts, This One-of-a-kind Residence Blends Timeless Design With Luxurious Functionality Across 5 Bedrooms And 5 Bathrooms. Every Detail Is Thoughtfully Curated: From The Solid Mahogany Front Door To The Custom Maple Staircase And Heated Floors Throughout All Bathrooms And The Fully Finished Lower Level. The Custom Kitchen Is Both Elegant And Practical, Offering Classic Cabinetry, Generous Storage, And Refined Finishes, All Framed By California Shutters For A Polished Look Throughout. Upstairs, You'll Find Three Spacious Bedrooms, Each With Its Own Ensuite And Walk-in Closet... A Rare And Highly Functional Layout. The Lower Level Adds Incredible Flexibility With Two Additional Bedrooms, A Custom-tiled Bathroom, A Cozy Lounge With Electric Fireplace, And Warm Finishes That Extend The Living Space Beautifully. Step Outside To Your Own Private Retreat, A Spacious Covered Veranda with Built-In Speakers, A Newly Extended Deck (2024) With A Caesarstone-Wrapped Outdoor Fireplace And A Built-in Beachcomber Leep Hot Tub (2023), Surrounded By Lush Greenery And Space To Relax Or Entertain. Additional Features Include, A Drive-through Garage, Main Floor Laundry With Custom Built-ins, A Property Exterior Constructed with Hardie Siding & Stone, And An Unbeatable Location... Just Minutes To Go Transit, The 401, Schools, And Lakefront Amenities. This Is More Than A Home, It's An Extraordinary Lifestyle Opportunity In One Of Torontos Most Desirable Waterfront Communities. (id:60365)
370 Bristol Crescent
Oshawa, Ontario
Welcome To This Beautifully Upgraded 4-Bedroom, 4-Bathroom End Unit Townhome, Situated On One Of The Largest Lots On The Street. This Home Has Been Enhanced From Top To Bottom, Featuring A Remarkable Addition That Expands The Main Level Living Space And The Basement.The Newly Renovated Basement Offers Ample Room That Can Easily Be Converted Into An Additional Two Bedrooms, Providing Flexibility For Your Family's Needs. Outdoor Enthusiasts Will Appreciate The Generous Storage Options Available, Whether For A Boat, Four-Wheelers, Or Children's Toys, Thanks To The Beautiful Double Wide Open Gate.The Main Level Includes A Versatile Bedroom That Can Serve As An Office, A Recreation Room, Or A Kids' Play Area. Additionally, The Main Level Bathroom Has Been Thoughtfully Modified For Wheelchair Accessibility, Featuring A Wider Door And No Transition Strips For Easy Movement.With Two Access Points To The Backyard, This Home Is Perfect For Outdoor Activities. Recent Renovations In The Basement, Completed Just Two Weeks Ago, Showcase All-New Vanities And Lighting Throughout The Home. The Property Is Adorned With Perennials, Creating A Lovely Landscape, And Offers Extremely Short Commute Times To Local Amenities. (id:60365)
92 Sharplin Drive
Ajax, Ontario
Beautifully Renovated 2 Bedroom Family Room Walk out Basement for Lease in Prestigious Ajax Neighborhood. This stunning, brand-new custom-renovated LEGAL basement unit offers two spacious bedroom plus a versatile Family room. The living area is bright and open, providing ample space for relaxation and entertainment. The modern kitchen is equipped with brand-new stainless steel appliances, and there is an ensuite laundry for added convenience. The 3-piece bathroom is tastefully designed, and the unit has a separate entrance for privacy. Additionally, this unit includes one designated driveway parking spot. Located in a sought-after neighborhood, it's just minutes away from the 401, schools, and shopping centers-perfect for those seeking comfort and convenience in a prime location. (id:60365)
1775 Concession Rd 6
Clarington, Ontario
Perfect home for dual families who want to live in luxury together. With 4460 sq ft, there is a special place for everyone to call their own! Circa 1900 yet just like new. Completely renovated since 2022. Custom finishes with every touch - inside & out. Luxurious perennial gardens around the whole house & pool. Yes, a 38 x 16 Salt water pool w/stone waterfall & cabana w/bar & changeroom. And a spacious BBQ dining patio and Outdoor TV Lounge. Did you notice we have outside seating on all four sides of this magnificent home? However, inside is where it really shines! The 29 x 22 Great Room can definitely accommodate the whole family and yet, when you want a little alone time, the formal living room awaits. You will love to dine in the 19 x 13 Dining Room after you have made your exquisite meal in the spacious kitchen & served from the separate Pantry Room! If you have a little work to do, the Main Floor Office is the place for you. The Mudroom has access from the East Side Porch and the oversized Garage. There are 2 staircases to access the 2nd level & balcony w/expansive views. Huge Laundry Room w/walk-in Closet. Three large bedrooms and 2 full bathrooms on this level. Mom & Dad will LOVE their 3rd floor retreat. Almost 900 sq ft all to their own! Bedroom combined w/sitting room, luxurious 5 pc spa-like Ensuite Bathroom and a WOW dressing room! The pictures are nice but not anything like the real thing:) GOOD TO KNOW: Energy Efficient Geothermal Heating System/Steam Humidifier, Heats 75 Gal Hot Water Tank'22, Drilled Well'22, Water Treatment System, Water Softener, Reverse Osmosis System (makes the BEST Tea & Coffee), Septic System, 2 Garage Door Openers & Keyless Pad. CITY OF CLARINGTON says you are allowed to build a 2nd residence on this lot!!! (id:60365)
116 Bavin Street
Clarington, Ontario
Welcome to 116 Bavin Street! This stunning freehold townhome offers over 2,000 sq. ft. of bright, functional living space with thoughtful upgrades throughout--and it's still under Tarion Warranty. Located in a highly desirable, family-friendly Bowmanville community near Scugog Street and Concession Road 3, this immaculate 3+1 bedroom, 4-bath home is close to top schools, parks, grocery stores, and major highways (401/407). Enjoy the convenience of a den on the main floor--perfect for a home office--along with 9-ft ceilings, a powder room, inside garage access, and upgraded laminate flooring. The open-concept second level boasts a large family room with walkout to a private covered balcony, a second powder room, and a gorgeous eat-in kitchen featuring quartz countertops, custom backsplash, centre island, stainless steel appliances, and pot lighting. The third floor includes three spacious bedrooms, including a luxurious primary suite with walk-in closet and a spa-like 5-piece ensuite. Additional features include upgraded oak staircase with wrought iron spindles, on-demand hot water, no carpet, quality flooring throughout, upgraded window coverings, indoor garage entry. Parking for two cars, plus guest parking on-site. Basement includes laundry, cold cellar, and potential to finish. Simply move-in ready--this one checks all the boxes! (id:60365)
304 West Scugog Lane
Clarington, Ontario
Attention Developers, investors and Builders! Endless potential awaits! This large lot presents an exciting opportunity for builders and investors alike. The property includes a 3-bedroom home and aheated detached garage, Perfect for extra storage or workshop, but the real value is in the land! With the potential to build two detached homes or four semidetached homes (buyer to confirm zoningand approvals), this is your chance to capitalize on a prime development opportunity. Act fast! (id:60365)
1912 Castlepoint Drive
Oshawa, Ontario
Meticulously Crafted Luxury Executive All-Brick Home in Prestigious North Oshawa. This delightful Corner-Lot home is nestled in a peaceful, highly desirable neighborhood with highly rated schools including French immersion Ecole Jeanne Sauve. Enjoy quick access to Hwy 407/401, shopping, dining, and Costco everything you need just minutes away. The main floor features a spacious living room with gleaming hardwood floors, complemented by an open-concept family room that flows seamlessly into the modern kitchen. Additionally, the main floor includes a dedicated office space, perfect for accommodating a work-from-home environment. This home is the perfect blend of sophistication and functionality, featuring over 3,325 sq. ft. of above-grade and an additional 1,270 sq. ft. in the basement, with numerous high-end upgrades throughout that enhance both style and convenience. The elegant hardwood spiral staircase sets the tone for refinement, flowing effortlessly throughout the home and enhancing its timeless charm. This spacious home features 5 bedrooms and 3 full bathrooms, with a conveniently located laundry room on the second floor. The fully finished legal basement features 2 bedroom, 2 washroom, kitchen, bathroom, living, a recreation room along with its own separate entrance. This setup offers an excellent opportunity for additional rental income, providing full privacy and independence. This spacious property provides ample parking with space for 5 vehicles in the driveway and 2 in the garage, complemented by a fully fenced backyard offering privacy and security with 2 gated access points for added convenience. There is no sidewalk in front or along the side of the property, allowing for full use of the driveway and making snow clearing easier during winter months. (id:60365)







