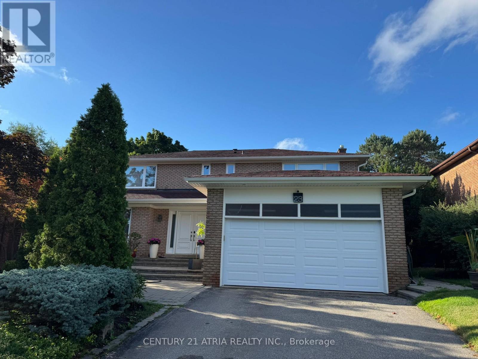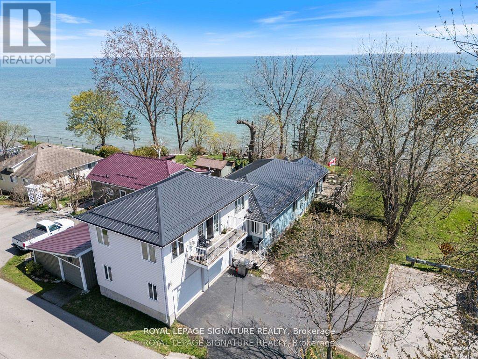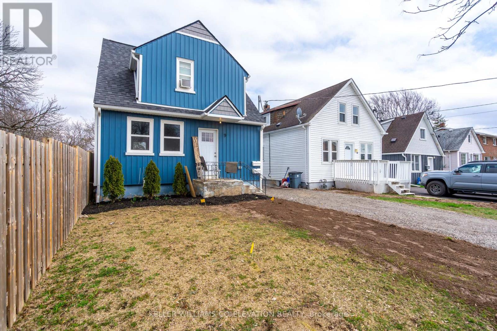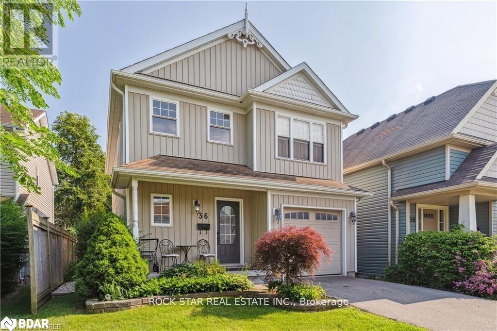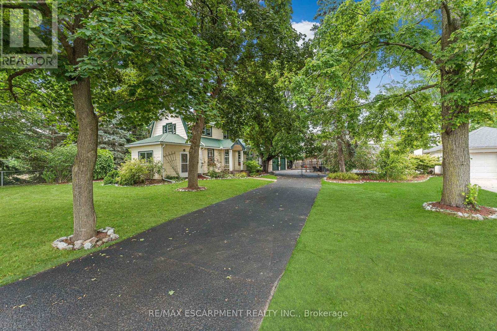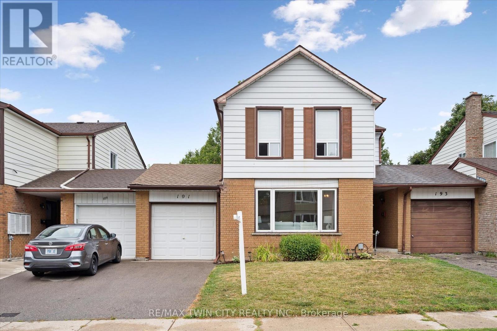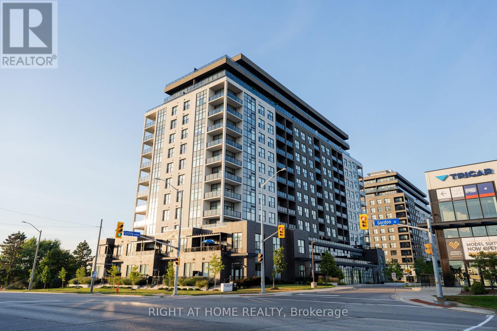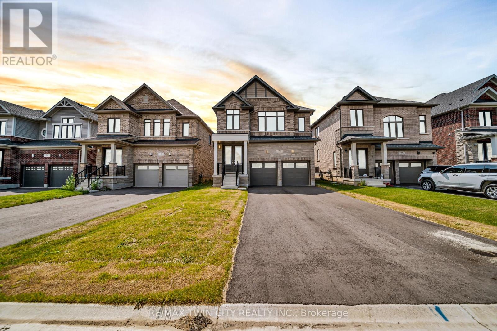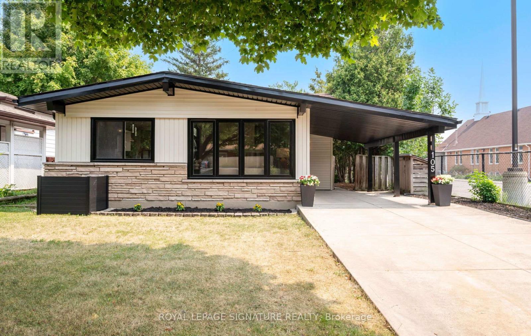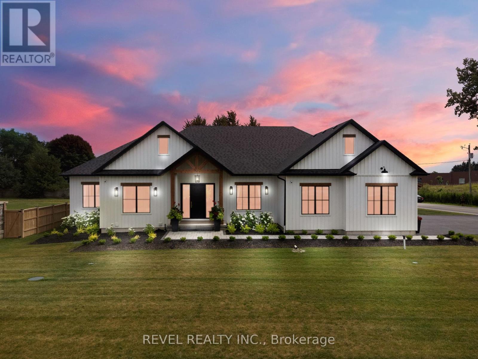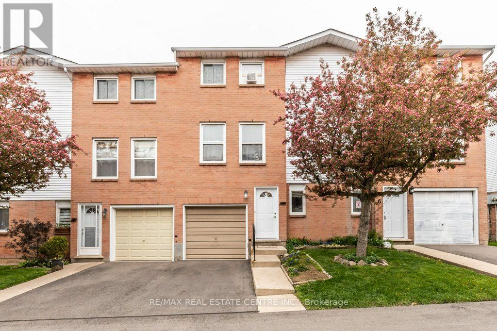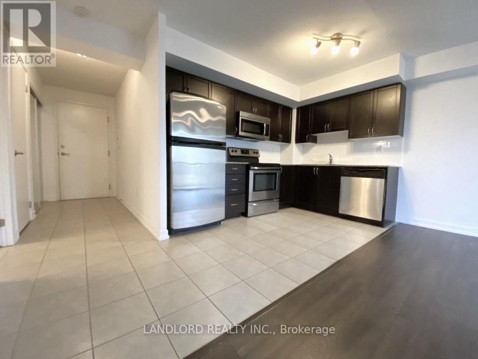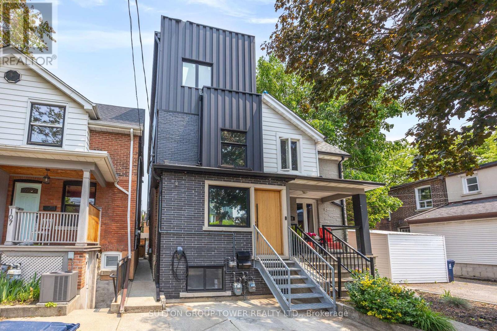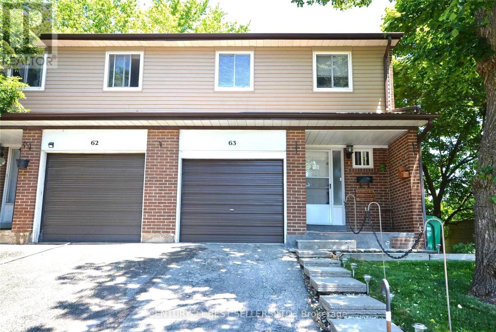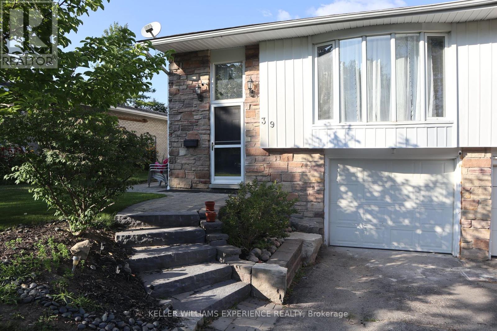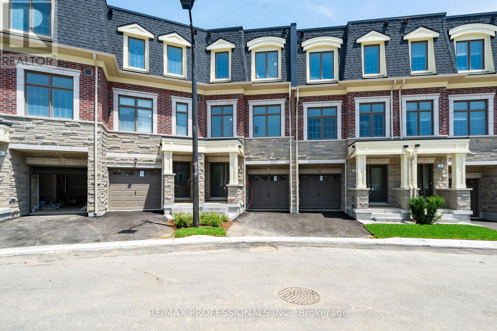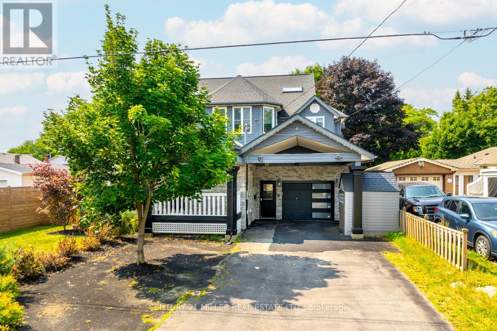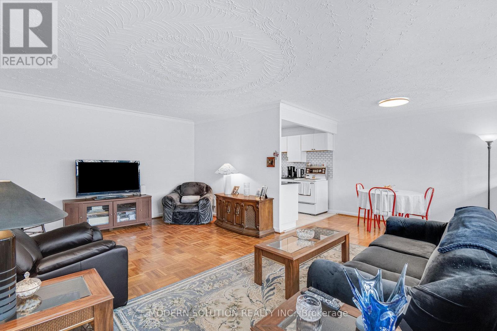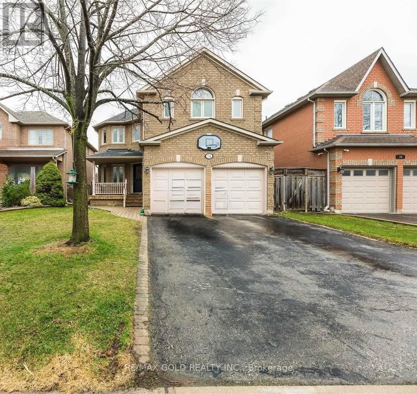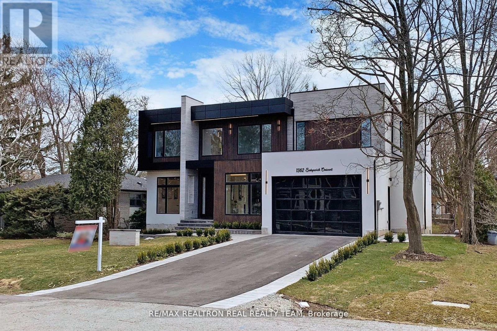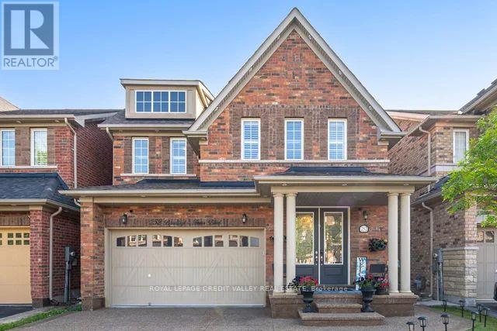203 - 575 Avenue Road
Toronto, Ontario
Junior one bedroom in the highly desirable Deer Park Neighbourhood. Updated kitchen and bathroom. This is a pet friendly building. Ensuite laundry & BBQ on your balcony is permitted. There is also a roof top terrace with BBQ. Avenue Rd bus to downtown is at your door & the Subway is at Yonge & St Clair. It's a short walk to the shops and restaurants at Yonge and St Clair or Forest Hill Village. Get your exercise nearby on the Beltline Trail. Exclusive use locker on the main floor. Parking is $45 outside, or $50 underground (when available). Shared laundry is available on the main floor. Seller has a portable washing machine. Maintenance fees include: property taxes, heat, water, cable TV, high speed internet, common elements, and building insurance. (id:60365)
706 - 270 Queens Quay W
Toronto, Ontario
Location! Location! Centrally Located In The Coveted Waterfront Community. Enjoy Spacious 2 Bedroom Condo With Stainless Steel Appliances, Quiet Double Windows In Bedrooms, Solarium Opened Up To Enlarge Dining Room, And A Premium Parking Spot. Building Includes Recently Renovated Rooftop & Bbq, On-Site Gym, And 24 Hours Concierge. Steps Away From Ripley's Aquarium, Cn Tower, Rogers Centre, Queen's Quay Terminal, Ferry Docks, Bike/Jogging Trail, Harbourfront Outdoor Skating Rink, And Future Rees St Park. Streetcar Stop In Front Of Building To Union Stn, University of Toronto, Chinatown/Kensington Mkt. Please See Matterport Virtual Tour. (id:60365)
1301 - 55 Bremner Boulevard
Toronto, Ontario
Location !!!!Maple Leaf Square - Large,Corner 2 Bedrooms, Split Plan & Study, 2 Washrooms, Large Balcony, Floor To Ceiling Windows. Beautiful Upgraded Kitchen W/ Granite Counters, S/S Appliances, Backsplash & Centre Island Perfect For Entertaining!!! Hardwood Floors Throughout. Direct Access To Underground Path, Union Station, Air Canada Centre, Financial District. Boutique Hotel, Fine Dining Restaurant And Sports Bar Right Where You Live. 905Sqft. One parking space is included in the price (id:60365)
23 Argonne Crescent
Toronto, Ontario
Newly renovated, spacious and bright lower level unit with high ceilings. 2 Bedrooms, large living room and 3 piece bathroom. Separate entrance and ensuite washer/dryer. Quiet and family-friendly neighborhood. Located in an excellent school district (Tyndale, CMCC) and within walking distance of transit, shopping, community centre and nature trails. Utilities and high-speed internet are included. Parking available for additional $100/month. (id:60365)
4871 Allan Court
Lincoln, Ontario
Welcome to this bright, newly renovated and well maintained 2 bedroom basement unit located in a quiet, family-friendly neighbourhood in Beamsville! Offering plenty of space and comfort, this home is ideal for tenants seeking convenience and privacy. Enjoy an open concept living area, contemporary kitchen with plenty of cabinetry space, full bathroom and in suite laundry. A separate entrance ensures peace and privacy, while all utilities and internet are included for worry free living. This beautifully designed unit also comes with 2 parking spots and the use of an exterior shed for added storage. Steps away from parks, schools, wineries and local shops, with easy QEW access! (id:60365)
2 Buena Street
Norfolk, Ontario
Nestled at the end of a quiet dead-end street in the heart of Port Dovers picturesque lakeside community, this 1.5 storey waterfront retreat offers 2,530 sq ft of thoughtfully designed living space with breathtaking panoramic views of Lake Erie and the Port Dover Harbour Marina just a short 5-minute stroll from the beach, vibrant downtown shops, restaurants, and local attractions. Perfectly blending relaxation with convenience, this versatile property boasts in-law suite capability, an attached two-car garage, and ample outdoor parking. The main level invites you in with an open-concept kitchen, living room, and sitting area awash in warm southern exposure, where oversized windows frame stunning water vistas and patio doors open to an expansive deck ideal for morning coffee or evening sunsets. The kitchen showcases a large granite- topped centre island, abundant cabinetry, generous counter space, and hardwood floors, while the living room features a cozy gas fireplace and easy-care vinyl flooring. The spacious primary bedroom offers private deck access, extending the full width of the home and wrapping partially around the west side to maximize sun exposure, while a second bedroom and a large4-piece bath complete the main floor. Above the garage, a bright and airy 543 sq ft bonus space presents its own 5pc bathroom, large walk-in closet, triple patio doors to a private balcony with unobstructed lake views perfect for an in-law suite, home office, or guest retreat. The lower level provides a finished 285 sq ft room currently used as a fourth bedroom, along with a laundry area and abundant storage. Outside, enjoy serene landscaped perennial gardens, a tranquil fish pond, and a durable metal roof, all enhanced by a 100-amp hydro panel and surrounded by the calming presence of nature and water offering a rare opportunity to own a peaceful waterfront gem in the coveted community of Port Dover. (id:60365)
1 - 9 Merigold Street
St. Catharines, Ontario
Discover a charming 1-bedroom, 1-bathroom apartment in the sought-after Western Hill neighbourhood of St. Catharines. This modern unit features stylish finishes and a soothing contemporary palette, creating a warm and inviting living space. Ideal for singles or couples, this apartment offers both comfort and convenience. Step outside to enjoy a fully fenced private yard, perfect for outdoor relaxation or entertaining guests. Located just a short walk from the GO train station, commuting is a breeze, making this apartment an excellent choice for those who work in nearby cities. The vibrant community offers a range of amenities, including shops, restaurants, parks, and more, all within easy reach. This spacious unit boasts ample natural light, a modern bathroom with chic finishes, and a contemporary kitchen with updated appliances. The cozy living area provides a comfortable layout, perfect for unwinding after a long day. Whether you're a first-time renter or looking for a new place to call home, this apartment provides the perfect blend of modern living in a desirable location. (id:60365)
36 Chicory Crescent
St. Catharines, Ontario
Welcome To The Heart Of St. Catharines, Where Charm & Convenience Come Together In This Cozy Detached Two-Storey Home. Boasting 3+1 Bedrooms & 4 Bathrooms, This Home Offers An Open Concept Layout With A Well Appointed Kitchen With Adjacent Living & Dining Spaces Flooded With Tons Of Natural Light. The Primary Bedroom Retreat Is Complete With An Ensuite A Spacious Walk-In Closet. This Private Oasis Offers A Serene Escape From The Hustle & Bustle Of Daily Life, Providing The Perfect Setting For Relaxation & Rejuvenation. The Finished Basement Adds Additional Living Space, Ideal For A Home Theatre, Recreation Room, Or Home Office. The Large Backyard Features A Cedar Deck & Pergola Creating An Outdoor Sanctuary. Situated In A Prime Location, This Home Offers Easy Access To A Plethora Of Amenities, Including Shops, Restaurants, Parks, & Schools. Commuting Is A Breeze With Convenient Access To Major Highways & Public Transportation. (id:60365)
1 - 4297 East Avenue
Lincoln, Ontario
Located in the heart of Niagara's renowned wine country, surrounded by lush vineyards and offering quick access to both Lake Ontario and the QEW, this beautifully updated century home offers 1,458 square feet of thoughtfully designed living space, featuring 3 spacious bedrooms and an upgraded 4-piece bathroom. The convenient main floor laundry room adds a practical touch for modern living. As you step inside, youre welcomed by an open-concept layout that seamlessly blends the main living areas. Expansive windows flood the space with natural light, while custom built-in shelving, elegant cellular shades, hardwood floors and a sleek linear electric fireplace framed by a modern stone wall create a charming atmosphere. The large, modern kitchen showcases white cabinetry, granite countertops, and ample storage, making it perfect for both everyday living and entertaining. Set on a generous 41x107 lot, the outdoor space is equally impressive. New custom fencing, complete with three gates, ensures both privacy and security, while providing a wonderful backdrop for gardening, hosting guests, or simply unwinding outdoors. Location is key - this home is just a short 30-minute drive from downtown Burlington, making it ideal for those seeking a peaceful retreat without sacrificing proximity to major city amenities. Proximity to local neighbourhood amenities is under an 8 minute walk to schools, parks, scenic trails, groceries, restaurants, and shopping. Don't miss the opportunity to make this exceptional property your home. (id:60365)
831 Derren Avenue
Ottawa, Ontario
4 bedrooms home in a quiet residential neighborhood by the Tanger Outlets in Ottawa. The home features a welcoming main floor with open concept living room, dining room and a chef's kitchen. The second floor features 4 excellent size bedrooms and 2 full bathrooms including an ensuite. Great family area, close to shopping, schools and transit. (id:60365)
1095 Mineral Springs Road
Hamilton, Ontario
Exceptional opportunity to own a custom-built home nestled in nature, right in the heart of the Hamilton Conservation Area. This newer residence offers the perfect blend of tranquility and convenience just minutes from the amenities of Ancaster. Step inside to discover modern elegance throughout, including: chefs kitchen featuring premium Thermador appliances, stylish serving station with a walk-in pantry, rich hardwood flooring and solid 8-foot doors on the main level. The lower level is designed for both comfort and entertainment, boasting a walkout basement and climate-controlled walk-in wine cellar. With 4 spacious bedrooms and 4.5 luxurious bathrooms, this home is ideal for families and entertaining guests. Thoughtful touches include a pet shower in the laundry room perfect for your furry family members. Outside, enjoy the peaceful surroundings and natural beauty that city life simply cant offer. (id:60365)
323 Regional 20 Road
Pelham, Ontario
Welcome to this inviting 1.5 storey home nestled on a 0.31 acre lot in coveted Pelham, surrounded by mature trees and landscaped gardens. The classic exterior features a metal roof and plenty of curb appeal, setting the tone for the charm youll find inside. Step out back and discover your own private retreat, with an inground pool and spacious patio to entertain and relax. The covered lounge area, complete with string lighting, creates a cozy outdoor living space ideal for summer evenings with family and friends, including movies on the big screen! The detached double garage offers potential for a workshop area and includes a propane heater, shower, toilet and sink. Inside you will find a grand family room with vaulted ceilings, pot lights, gas fireplace and garden doors to the rear yard. The main level also includes a white kitchen with an island and pot lights, living and dining room with a wood fireplace, an office and a bedroom. Upstairs youll find two additional bedrooms and a 4-piece bathroom. Long asphalt driveway. Concrete block foundation. Laundry in the basement. Municipal water and septic system. This home has classic farmhouse vibes and offers a layout well-suited for family living. (id:60365)
191 Silver Aspen Crescent
Kitchener, Ontario
Stylish Living Without the Condo Fees: this home is cool and comfortable with just the right touch of style. Recently refreshed literally top to bottom with modern light fixtures, freshly painted walls (2025), sleek laminate floors (2025), an upgraded kitchen (2019), and a modern main bathroom (2021), this home is ready for you to move in and enjoy.The main floor makes everyday living simple and effortless, while the finished basement adds bonus space with a rec room and a convenient second bathroom - perfect for movie nights, workouts, or weekend guests. Step out back and enjoy your own private yard, plenty of green space with access from the garage, ideal for BBQs, gardening and relaxing weekends. Plus, there's a garage for your car (or your gear), and extra storage in the utility room to keep things neat and organized. This home is perfectly walkable, with shops, parks, and public transit a few minutes walk from your front door. Relaxing and upgraded, this home offers the best of both worlds: stylish updates and a low-maintenance lifestyle, all without the burden of condo fees. (id:60365)
812 - 1878 Gordon Street
Guelph, Ontario
Discover this stunning southeast-facing, 8th-floor residence offering 1,184 sq. ft. of light-filled living space wrapped in floor-to-ceiling windows where every glance yields a sweeping, unobstructed views of the lush greeneries. Wake up to the beautiful sunrises in the primary bedroom, which boasts large walk-in closet and an ensuite with a standing glass shower and granite counters. The second bedroom is equally versatile perfect for guests, a home office, or both with an easy access to the common bathroom. The gourmet kitchen is a true showpiece, featuring sleek quartz countertops, Barzotti cabinetry, gorgeous backsplash and valance lighting. The open concept layout provides a seamless connection to the dining and living areas. Step onto the 69 sqf. private balcony to take in the early morning sunrise while sipping your cup of coffee or just enjoying the breathtaking views. Residents enjoy an array of premium amenities, including a state- of-the-art fitness centre, golf simulator, pay per use guest suite, bike storage, and an impressive sky lounge complete with games room, bar, and wraparound city views. A private parking space is also included. Perfectly located just steps from shopping, dining, and entertainment and minutes to transit and Highway 401this residence offers a luxurious, low-maintenance lifestyle ideal for downsizers and busy professionals. (id:60365)
997 Denton Drive
Cobourg, Ontario
Nestled in a prime Cobourg location, this meticulously maintained three-bedroom residence offers the perfect blend of elegance, comfort and convenience. From the moment you arrive, the inviting curb appeal sets the stage for the remarkable living experience that awaits within. The main level features a formal dining room, ideal for entertaining and a stylish guest powder room. The living room showcases a cozy fireplace and is framed by a bay window, seamlessly flowing into a well appointed upgraded kitchen with built in stainless steel appliances. Sliding glass doors open to an upper level deck perfect for indoor outdoor living. Upstairs, the spacious primary suite boasts a private ensuite bath and walk in closet, while a generous family room provides a versatile space for relaxation or gatherings. The unfinished walkout basement walks out to a porch and extra large backyard. Close to all amenities and schools. This home truly captures the essence of Cobourg living. (id:60365)
1158 Lorne Lane
Dysart Et Al, Ontario
Where Timeless Elegance Meets Lakeside Serenity. Discover the pinnacle of refined lakeside living in this meticulously crafted beautiful house a true jewel on one of Haliburton's most coveted and prestigious lakes. This four-season property offers deeded access to a sandy beach with sought-after southwest exposure on beautiful Lake Kashagawigamog - just steps from your door. Perfectly balancing rustic charm with modern sophistication, this exceptional property offers a rare opportunity to own not just a home, but an entire lifestyle. Nestled along a quiet township road - few minutes from the areas schools, college, library, hospital, grocery stores, hockey and skating arena this retreat provides unmatched convenience while maintaining complete privacy. Families and pet lovers will appreciate the safe, welcoming environment, while nature enthusiasts will delight in nearby hiking, biking, birdwatching, and year-round outdoor adventures. Inside, this beautifully maintained residence features welcoming open-concept living spaces, extra bedrooms ideal for hosting family and friends, and few mins walk to breathtaking lake views. Brimming with character and modern touches, this delightful property has been thoughtfully updated through the years ready to welcome you home with style and comfort. Each element has been thoughtfully curated to provide an inviting atmosphere for both intimate moments and grand gatherings. Just a stroll away from the marina, charming restaurants, and boutique gift shops, you'll enjoy the best of both worlds: vibrant village life and secluded lakefront tranquility. Whether as a full-time luxury residence or a high-demand premium rental investment, this Haliburton Lake sanctuary is more than a property it's a destination for making timeless memories. (id:60365)
22 Prince Philip Boulevard
North Dumfries, Ontario
Welcome to this beautifully upgraded, all brick & stone detached home with double car garage, located on a quiet boulevard with no sidewalk and parking for 6 vehiclesa rare and highly desirable feature. Only 2 years old and still under Tarion warranty, this home offers a thoughtfully designed layout with two separate living areas and a powder room on main floor, 4 spacious bedrooms, 3 full bathrooms upstairs, perfect for growing families or those who love to entertain. Interior upgrades include engineered hardwood on the main floor, oak stairs with upgraded railings, premium tile work and a modern kitchen with extended cabinetry, a gas line for stove and a bonus undermount bar sink. The convenience of upstairs laundry and a rough-in for an EV charger make this home both functional and future-ready. Located in the growing and family-friendly community of Ayr, this home combines quiet small-town charm with easy access to Hwy 401, and is just minutes from Kitchener and Cambridge. With exceptional curb appeal, top-end finishes, and unmatched parking space, this home offers true value and lifestyle -- this home is a must-see! (id:60365)
416 Tansley Street
Shelburne, Ontario
Welcome to Amazing Detach on a Huge Pie Shape 10,042.72 ft (0.231 ac) LOT, With 3277 Above Grade Sqft .a stunning 2-storey detached home featuring 4+3 bedrooms and 4+1 bathrooms, perfect for large or multi-generational families. From the moment you step inside, you'll be impressed by the elegant hardwood flooring and custom millwork throughout the main and second floors. The chefs kitchen boasts a spacious centre island, stainless steel appliances, and a walkout to a beautifully landscaped backyard with no neighbours behind, complete with an outdoor Custom BBQ & media area, and hot tub ideal for entertaining. The main floor also offers a cozy den, perfect for a home office. Upstairs, the primary retreat features a massive walk-in closet and luxurious 5-piece ensuite, with additional bedrooms including a private ensuite and a Jack and Jill bathroom, plus a family room and convenient laundry space. The fully finished basement includes two separate staircases, a 2-bedroom in-law suite with its own kitchen, living room, laundry, and an additional office space currently used as a bedroom. This exceptional home blends comfort, function, and style, truly your forever home. Mins to Plaza with Foodland , Mcdonalds , No Frills , Tim HOrtons , Dollarama & all other amenities. DO not Miss !! (id:60365)
105 Lilacside Drive
Hamilton, Ontario
Welcome to 105 Lilacside Drive, a stunningly renovated 4level backsplit in one of Hamilton's most desirable neighbourhoods. This fully detached home offers 3+2 bedrooms and 3.5 baths, finished from top to bottom with modern style and quality upgrades. The bright, open concept main floor features a designer kitchen, spacious dining area, and inviting living room perfect for everyday living and entertaining. Upstairs, generous bedrooms provide comfort and elegance, while the fully finished lower level includes two additional bedrooms, ideal for an in-law or nanny suite. Outside, enjoy a private backyard, detached one car garage, carport, and ample driveway parking. Situated near schools, parks, shopping, and transit, this move in ready home offers comfort, flexibility, and convenience an exceptional opportunity not to be missed. (id:60365)
4678 Lobsinger Line
Wellesley, Ontario
This exceptional custom bungalow, offers nearly 6,000 sq ft of finished living space on a serene country lot under an acre. With 6 bedrooms, 4 bathrooms, and an oversized 3-car garage with parking for 6 more, this home is ideal for large or multigenerational families. Inside, 10' ceilings throughout the main floor and a vaulted 12' great room with a floor-to-ceiling natural stone fireplace create an open, airy feel. White oak engineered hardwood spans both levels, adding warmth and elegance. The chefs kitchen features a double waterfall island, top-of-the-line appliances, an oversized built-in fridge/freezer, and connects to a stunning walk-through pantry with second fridge, white oak counters, and custom cabinetry. The dining area leads to a covered concrete porch with built in natural stone outdoor BBQ, perfect for entertaining. The primary suite includes white oak beam accents, a gas fireplace, luxurious ensuite, custom walk-in closet, and direct access to the laundry room. A finished basement adds more bedrooms, bathrooms, and versatile space for guests, teens, or recreation. Large windows throughout flood the home with natural light. The backyard has plenty of room to add a pool. Located 12 Minutes to St,Jacobs, 13 Minutes to the Farmers Market, 14 Minutes to Waterloo and 22 Minutes to Kitchener. This is a rare opportunity to enjoy refined country living close to the city. (id:60365)
5 - 1255 Upper Gage Avenue
Hamilton, Ontario
Welcome to this well maintained, spacious townhouse offering a three-storey design with 3 bedrooms, 1 1/2 washrooms. This is part of Loconder Gardens, a well established Hamilton's East Mountain neighbourhood with two parking spaces including garage. Proximity to schools, transit, churches and amenities. Basement has a walk-out to a fully fences yard. (id:60365)
2304 - 4065 Confederation Parkway
Mississauga, Ontario
Welcome to Wesley Tower by The Daniels Corporation, a modern condominium in the heart of Mississauga City Centre. This 2-bedroom, 2-bath unit offers 9-foot ceilings, an open-concept layout filled with natural light, and contemporary finishes including stainless steel appliances and quartz countertops. Residents enjoy exceptional amenities such as a state-of-the-art fitness centre, yoga studio, half basketball court, outdoor terrace with BBQ areas, co-working spaces, and 24-hour concierge service. Perfectly situated steps from Square One, Sheridan College, Celebration Square, and the YMCA, with easy access to GO Transit, MiWay, Hwy 403, QEW, and UTM, this home combines luxury living with unmatched convenience. (id:60365)
2nd Fl - 1495 King Street W
Toronto, Ontario
Newly renovated and bright unit (south facing/lots of sunlight) equipped with stainless steel appliances and a view of the lake. Large kitchen with lots of storage. Bedroom includes a walk in closet. Shared laundry in building. Giant outdoor space and use of backyard. Steps to streetcar and all that Roncesvalles, King and Queen St. W. have to offer. Utilities included in price. Parking available for $125/month. (id:60365)
306 - 816 Lansdowne Avenue
Toronto, Ontario
Enjoy A Carefree Tenancy In This 1 Bedroom, 1 Bathroom Executive Suite Located In Davenport Village. Features Includes Open Concept Living/Dining Room, Dark Laminate Floors, Modern Kitchen With Breakfast Bar, Granite Counters, Stainless Steel Appliances, Ensuite Laundry, North Exposure With Balcony & Generously Sized Bedroom. Located Close To Ttc, Shopping Mall, Restaurants, High Park & 10 Min Walk To Bloor Subway. A Must See! **EXTRAS: **Appliances: Fridge, Stove, B/I Microwave, Dishwasher, Washer and Dryer **Utilities: Hydro Extra, Heat & Water Included (id:60365)
2 - 105 Campbell Avenue
Toronto, Ontario
Absolutely Brand New Full 2 Bedrooms Penthouse (3rd Floor) Offering All New Modern Kit & Full Appliance, Ensuite Laundry & Private Ent. Nestled In A Very Desirable Junction Neighbourhood. Close To Schools, Parks, TTC, Bloor Street. This Is A 3rd Floor Apt. With A Fantastic South/East View. (id:60365)
63 - 3025 Cedarglen Gate
Mississauga, Ontario
Well-Maintained 4+1 Bedroom End Unit Townhouse with Renovated Basement This bright end-unit townhouse, like a semi-detached, is in the sought-after Dundas & Cedarglen Gate area, Mississauga. Steps from transit, major stores, and parks, its in a prime location. Features an open-concept main floor with living/dining combo and backyard walk-out. The family-sized kitchen includes a double sink, backsplash, and stainless-steel appliances. The newly renovated basement adds a full washroom and a bedroom, convertible to two. Includes a large laundry room, private driveway, and deep garage. Effortlessly impressive and easy to show! (id:60365)
Lower - 39 Erindale Avenue
Orangeville, Ontario
Welcome To This Gorgeous Lower Level Apartment Situated In A Prime Location In Orangeville. This Bright And Spacious 1 Bedroom Plus Den Comes With All-Inclusive Utilities And Features A Separate Side Entrance For Easy Access, Trendy Laminate Floor Throughout, A Fully Modernized Kitchen, 3-Piece Bathroom, And A Gas Fireplace To Cozy Up By During The Winter Months. With Ample Storage Space, You'll Have Plenty Of Room To Keep Your Things Organized. Located On A Quiet, Family-Friendly Street, You'll Be Steps Away From Parks And Walking Trails. Close To Many Amenities Such As Grocery Stores, Public Transportation, Shopping, And So Much More! Don't Miss Out On This Fantastic Opportunity To Call This Place Your New Home! (id:60365)
1 Sherwood Street
Orangeville, Ontario
1 Sherwood Drive, Orangeville - Luxury Living On A Premium Corner Lot. Welcome To This Fully Renovated Masterpiece In One Of Orangeville's Most Desirable Communities, Just Minutes From Parks, Schools, Trails, Shopping And The Alder Recreation Center. Every Inch Of This Home Has Been Meticulously Upgraded With High-End Custom Finishes For Modern, Stylish Living. Step Inside To Soaring Cathedral Ceilings In The Living Room, Highlighted By A Custom Floor To Ceiling Stone Gas Fireplace With Built-In Media Wall. The Heart Of The Home Is The Chef-Inspired Custom Kitchen, Featuring Solid Wood Cabinetry, Quartz Counter-Tops, Large Island And All New Stainless Steel Appliances With A Sun-Filled Breakfast Area. The Dining Room Is Enhanced With A Built-In Tailored Coffee Bar, Perfect For Entertaining. Custom Hardwood Floors With Concealed Floor Vents And LED Pot Lights Flow Throughout. Newly Designed Stairs And Railings, With Chandelier Lit Landing. The Primary Suite Boasts A Custom Walk-In Closet And A Spa-Like 5Pc Ensuite With Double Vanity, Quartz Counters, Tiled Tub Surround, And Extra Large Curb-Less Glass Shower. Two Additional Spacious Bedrooms And A Designer Full Bath Complete The Stunning Upper Level. The Fully Finished High Ceiling Basement Offers In-Law Potential, Complete With Designer Laminate, Pot Lights, Large Extra Bedroom, Beautiful Large Washroom With Oversized Glass Shower, And Custom Under-Stair Storage. Additional Highlights Include A Luxury Tiled Laundry Room With Quartz Counter, Smart Samsung Washer/Dryer, And Built-In S/S Sink. Outside Enjoy A Wrap-Around Porch, Large Deck, And Newly Landscaped Walkway On An Extra-Large Corner Lot With A 2-Car Garage. This Home Combines Timeless Craftsmanship With Today's Modern Conveniences, A True Turn-Key Show Stopper In One Of Orangeville's Most Walkable And Family Friendly Neighbourhoods. Don't Miss The Chance To Call 1 Sherwood Drive Home! (id:60365)
2901 - 830 Lawrence Avenue W
Toronto, Ontario
Welcome to 830 Lawrence Ave, a modern residence offering homelike living in one of Toronto's most connected neighbourhoods. 830 Lawrence provides residents with premium amenities, including a fitness centre, rooftop lounge, party room, and 24-hour concierge, all while being steps from TTC transit, Yorkdale Mall, shopping, dining, parks, and quick highway access. Now available for lease is a stunning 2-bed, 2-bath, Penthouse Level corner suite boasting 929 sq. ft. of thoughtfully designed interior space, complemented by both a private terrace and a balcony, a rare combination perfect for enjoying the outdoors from multiple perspectives. Inside, the unit offers 9 ft ceilings and unobstructed northwest-facing views, bathing the living spaces in natural light and offering spectacular sunsets. The open-concept kitchen features modern cabinetry, stainless steel appliances, and ample prep space, making it ideal for everyday cooking or entertaining guests. The spacious living and dining area flows effortlessly to the balcony, creating an inviting indoor-outdoor experience. The primary bedroom offers large windows, generous closet space, and a private ensuite with contemporary finishes. The second bedroom provides flexibility for guests, an office, or a nursery. A second full bathroom ensures comfort and convenience. Step onto the expansive terrace, perfect for summer dinners, container gardening, or simply relaxing. While the additional balcony extends your enjoyment of the skyline views. With its upgraded interior, abundant natural light, and unbeatable location, this home offers the perfect balance of style, comfort, and convenience. Available for immediate occupancy. (id:60365)
56 Attview Crescent
Brampton, Ontario
Beautiful 3 Bedroom Semi-Detached with Rentable Basement located in the Heart of Bram East. Double door front entry with 9 Feet ceilings & Hardwood throughout the main floor. Large living room to seat guests and enjoy family time. Upgraded kitchen with quartz counters, backsplash & new Stainless steel appliances. Spacious dining area with walk-out to fully concrete backyard. 2nd Floor offers Master Bedroom with 5pc Ensuite with walk-in closet. A large laundry room converted to a Den or turn it into anything you like. And 2 other good sized bedrooms sharing another 4pc bathroom. This home also features a finished basement with builder's legal side separate entrance, living room, bedroom, full kitchen, 3pc bathroom and separate laundry, perfect for extra potential income. (id:60365)
27 - 530 Speers Road
Oakville, Ontario
Welcome to South Oakville Square! Introducing a brand new, premium office condominium located in the heart of Oakville! Just minutes from OEW and Hwy 403. This 900 sq. foot unit features an expansive glass curtain wall, offering an abundance of natural light and creating a bright, modern and inviting workplace. Located in one of Oakville's busiest corridors, this is a prime location. Delivered in shell condition, it includes plumbing rough-ins, HVAC, providing the flexibility to customize the space to your specifications, as permitted. (id:60365)
210 - 2480 Prince Michael Drive N
Oakville, Ontario
This spectacular condo apartment is ready to welcome you home! It's open concept layout offers over 1,200 square feet of comfortable and luxurious living space. With 9' ceilings, freshly painted walls and large windows, natural light fills the interior, highlighting the upgrades and modern touches throughout. You can enjoy the outdoors from not one, but two balconies. And, forget the hassle of parking - with not one, but two dedicated spots. There's more! The building offers a range of facilities including a pool, sauna, gym, media room, games room, party room and more. It is a well established building in the desirable Joshua Creek community where you'll enjoy easy access to numerous amenities and transportation options near major highways. Move-in ready, this condo awaits its new owner to make it home. (id:60365)
100 Salina Street
Mississauga, Ontario
Welcome to the Ravines on Main. This brand new never lived in Townhome has all the features you are looking for. Walk into the main floor open concept living area which is bright and includes a large family room which is perfect for relaxing or utilizing as a home office overlooking the ravine in the backyard. The home includes beautiful wood staircase that leads you to the 2nd & 3rd floor or better yet, you can take the custom-built elevator that goes to the 2nd and 3rd floor. Enter the Main floor to a stunning modern kitchen with S/S appliances, centre island and a coffee bar, ton of natural light, large dining room and living room with hardwood floors, lots of windows, gas fireplace, 2nd pc washroom and so much more. 3rd floor includes 3 great size bedrooms, 2 full washrooms, enjoy the balcony on the Primary bedroom, 3 pc ensuite and walk-in closet. Be the first to enjoy their wonderful home. Close to HWY 401, 403, 407, MiWay Transit, Downtown Streetsville, Cafes, parks, local restaurants, walking and biking trails. (id:60365)
801 - 2121 Lake Shore Blvd W Boulevard W
Toronto, Ontario
Welcome to this well-maintained 1-bedroom + oversized den in one of Mimico's most sought-afterfull-size stainless steel appliances, and ample storage. The huge den is ideal for a homeIndoor Pool, Guest Suites and Visitor Parking. Located right on Lakeshore Blvd W, you're steps from buildings! This stylish unit features hardwood flooring, a spacious open-concept kitchen, with space. The building is known for exceptional property management and offers a clean, secure, with public transit, including the Mimico GO Station, TTC streetcar, and bus routes, minutes away and walking and cycling trails, and marinas right outside your door. Quick access to the Gardiner from Metro and Sobeys Urban Fresh grocery stores, LCBO, cafes, and dining options. Easy access to downtown in under 20 minutes. Enjoy the waterfront lifestyle with Humber Bay Park, a scenic office or a guest room. Enjoy all utilities included in your rent, along with 1 garage parkingExpressway for commuters. All utilities included. (id:60365)
66 Cook Street
Halton Hills, Ontario
Welcome to 66 Cook Street, an architecturally captivating home offering over 3,400 sq. ft. of versatile living space across three finished levels, plus a fully finished basement. Designed with both everyday comfort and impressive entertaining in mind, this property features a chef-inspired kitchen with a 7.5-foot waterfall island, walk-in pantry, quartz counters, and premium appliances. The family room's cove lighting and vaulted ceilings add warmth, while the floating staircase and third-floor loft provide unique character. The second floor offers three spacious bedrooms, including a primary suite with a freestanding tub and fireplace in the bathroom, and direct access to a private deck. The third-floor loft with a kitchen, bathroom, and balcony is perfect for extended family, guests, or a private workspace. The finished basement features a separate entrance, 3-piece bath, gym area, and rec room. Outside, enjoy the covered porch, large deck with natural gas BBQ line, and mature trees offering privacy. Located steps to Fairy Lake, Prospect Park, trails, and minutes to schools, shops, and the Acton GO. This is more than a home, it's a lifestyle. (id:60365)
3102 Millicent Avenue
Oakville, Ontario
Beautiful 4-bed, 4 bath with double garage in Fernbrook's Seven Oaks community features 3,031 sqft above grade. Open floor plan, 10ft & 9ft ceilings & hardwood throughout. The great room features a cast stone gas fireplace. Eat-in gourmet kitchen features custom soft close cabinetry, crown, valance, island with breakfast bar, quartz counter tops, W/I pantry with shelving, writers nook and access to yard. Powder & mud room complete the main level. Spacious master with double walk-in closets, sumptuous master 5-piece ensuite featuring His & Hers marble vanities, free standing soaker tub, oversized glass shower with separate wand and tile surround and separate water closet. Bedrooms 2 & 3 feature vaulted ceilings, double reach-in closets with "Jack & Jill" 3-piece ensuite access. The 4th bedroom is generous in size with a double reach-in closet and is located just across the hall from the main 4-piece bath and the laundry room completes the 2nd level. Located in one of Oakville's most sought after neighbourhoods. Near the new Oakville Hospital, schools, shops, restaurants, parks, public transit. Easy access to 407 & 403. (id:60365)
4510 Haydock Park Drive
Mississauga, Ontario
Move-in ready, fully furnished, and absolutely stunning detached home with over 4,000 sqft of upgraded living space! Renovated top to bottom with quality finishes, including hardwood floors, LED pot lights, smart switches, and a brand-new backyard patio. The gourmet kitchen features leathered granite countertops, stainless steel appliances, and ample storage. Main floor includes a full bedroom with ensuite. Upstairs offers 4 spacious bedrooms, including a luxurious primary with walk-in closet, office, and 5-piece ensuite. Finished basement includes a large rec room/6thbedroom and full bath. Fully fenced yard, ideal for entertaining. Located in top-rated school zones: John Fraser, Gonzaga, and UTM. Perfect for large families or professionals. Available furnished or unfurnished. (id:60365)
401 - 265 Enfield Place
Mississauga, Ontario
Welcome to this immaculate, beautifully updated 2-bedroom + den, 2 full washroom suite offering spectacular views of the tree-lined courtyard, lush greenery, and the majestic city skyline. Enjoy mesmerizing sunsets every evening from your wall-to-wall, floor-to-ceiling windows in the sun-filled solariumperfect as a home office, guest room, or flexible additional space.This thoughtfully designed split-bedroom layout provides privacy and comfort, featuring a deep walk-in closet, spacious rooms, and a private ensuite laundry room with ample storage. The open-concept living and dining areas are complemented by a tastefully modernized kitchen with elegant upgrades that enhance the entire space.Just two blocks from Square One Shopping Centre and minutes to major highways (401, 403, QEW/Gardiner, and Lake Shore), this location offers unbeatable convenience. Enjoy resort-style amenities including a large indoor pool, gym, sauna, tennis court, 24-hour concierge, ample underground visitor parking, and a low all-inclusive maintenance fee.Simply move in, unpack, and start living your best life in this exceptional suite! (id:60365)
81 - 5958 Greensboro Drive
Mississauga, Ontario
Gorgeous 3 Bedroom Daniels Built Townhouse With Finished Basement In Central Erin Mills In A Top Rated School Zone. Beautifully Maintained Tree Lined Complex Nestled Within A Mature Family Neighborhood. Immaculate Home With Smooth Ceilings Throughout! Spacious Master Bedroom Overlooking Backyard With W/I Closet Featuring Built Ins Plus A Double Closet. Updated Main Bathroom. Large Laundry Room With Ample Storage, Fully Fenced Yard For Entertaining. Updates Throughout. Walking Distance To Parks, Transit, Grocery Stores, Schools. Mins To Credit Valley Hospital, Erin Mills Shopping Centre And Major Hwys. Beautifully Maintained Home! Extras: Gas Connection For Barbecue (id:60365)
43 Ridgegate Crescent
Halton Hills, Ontario
***Sophisticated Style Meets Smart Investment*** Welcome to this exceptionally upgraded, sun filled end unit freehold townhouse nestled on a quiet, upscale crescent in one of Georgetown's most sought-after neighborhoods. From the moment you arrive, you'll notice the refined curb appeal and the potential to easily add an additional parking space, a rare bonus in this community. Step inside to a bright, open-concept layout adorned with premium finishes. The designer kitchen boasts granite countertops, stainless steel appliances, a large island and contemporary lighting, perfect for hosting or relaxing in style. The elegant living and dining area seamlessly connects to a private backyard, offering a peaceful retreat for outdoor dining and summer gatherings. Upstairs, retreat to your spa-inspired primary suite, complete with a walk-in closet and a beautifully appointed ensuite bath. Two additional spacious bedrooms and a modern second bath complete the upper level. The unfinished basement offers serious potential featuring a large egress window, bathroom rough-in, and easy access through the garage for a future separate entrance. Whether you envision an in-law suite, rental apartment, or luxury home gym, the possibilities are endless. Additional highlights include built-in storage in the garage, upgraded lighting throughout, and freshly painted interiors that reflect true pride of ownership. Ideally located close to parks, top-rated schools, shopping, and commuter routes. Turnkey, stylish, and full of future value homes like this don't last long. Book your showing today. (id:60365)
1 - 8 Kinsdale Boulevard
Toronto, Ontario
Discover exceptional value in this bright and spacious 2-bedroom unit located in a highly regarded, well-managed co-op building. Perfectly nestled in a sought-after Etobicoke neighbourhood, this home is ideal for first-time buyers or those looking to downsize. Enjoy low monthly maintenance fees that include property taxes, heat, and water a rare and valuable feature. The versatile solarium offers the perfect space for a home office, reading nook, or exercise area. Walk to TTC, shops, schools, and parks, with High Park, Sunnyside Beach, Bloor West Village, and Lake Ontario just minutes away. Additional Features: Visitor parking, security system, and pet-friendly (with restrictions). (id:60365)
79a Dawson Road
Orangeville, Ontario
Spacious And Private Two-Bedroom Basement Apartment Available For Lease In The Desirable Community Of Orangeville. This Bright And Well-Laid-Out Unit Features A Separate Private Entrance, Allowing For Full Privacy And Independence. Step Into A Comfortable Open-Concept Living And Dining Area That Offers Plenty Of Room For Relaxing Or Entertaining. The Full Kitchen Is Equipped With Ample Cabinet Space And All The Essentials To Make Meal Prep Easy And Efficient. Both Bedrooms Are Generously Sized, Each With Large Closets That Provide Excellent Storage Options. The Unit Also Includes A Clean, Well-Maintained Three-Piece Bathroom With A Modern Walk-In Shower. Located In A Quiet, Family-Friendly Neighbourhood Just Minutes From Downtown Orangeville, You'll Have Easy Access To Local Shops, Restaurants, Parks, Schools, And Public Transit. Shared Laundry Is Conveniently Located On-Site, One Parking Spot Is Included, And All Utilities Are Extra. This Apartment Is Ideal For Quiet, Responsible Tenants Looking For A Comfortable, Convenient, And Affordable Place To Call Home. Available Immediately. No Smoking. Prefer No Pets. Book Your Showing Today Don't Miss Out On This Great Opportunity! (id:60365)
3810 Foxborough Trail
Mississauga, Ontario
Rarely available!! Upgraded 4 bedroom 4 washroom semi in prime location. Spacious 1777 sqft home with excellent lay out. Total 5 bedrooms include the basement bedroom. Brand new high quality engineered wood floor on main and second floor. The house is newly painted throughout, new kitchen quartz countertops, new wood stairs, new bathroom vanities, new garage opener. Large finished basement with a bedroom and full washroom. Main floor laundry. Large master bedroom with walk in closet. Low maintenance backyard with patio stones. Nice curb appeal. Conveniently located near schools, parks, Lisgar Meadow Brook Trail, shops, public transportation, etc. Easy access to hwy 401, 403 and 407. Come, see and love it! Don't miss this lovely home. (id:60365)
74 Brinkley Drive
Brampton, Ontario
Location! Location! Spacious 2 Bedroom LEGAL Basement Apartment In A Beautiful Detached Double Door Home With Separate Entrance And 1 Parking Spot Included. Bright Layout With Large Living Area, Full Size Kitchen, 1 Full Washroom And Big Windows Bringing In Plenty Of Natural Light. Close To Hwy 410, Sobeys, Tim Hortons, Schools, Parks, Library And Bus Routes. Ideal For Small Families Or Professionals. Tenant Pays 30% Utilities. Available September 1. (id:60365)
1362 Sedgewick Crescent
Oakville, Ontario
Luxury Meets Modern Design in South Oakville! Welcome to this stunning, custom-built masterpiece in prestigious South Oakville, offering 5+1 spacious bedrooms and 8 luxurious bathrooms & Walk-out Basement. Designed by Harmon Design with premium craftsmanship throughout, this home boasts a modern exterior with expansive windows, a tall glass garage door, and a solid Sequoia custom front door. Inside, the open-concept layout showcases a chefs dream kitchen by Luxe me Design, featuring Sub-Zero & Wolf appliances and a hidden pantry. The grand foyer impresses with book-matched 4x8 heated tiles, while the powder room and primary bathrooms also feature heated flooring. This smart home is fully equipped with security cameras, over 30indoor & outdoor speakers, including high-end Yamaha outdoor speakers, and LED-lit open stairs. Luxurious details include three fireplaces, indoor & outdoor glass railings, and custom cabinetry in all closets and over $300K in custom millwork. The home offers two master suites on the second floor and a convenient BR with ensuite bath for elderly/home office use on the main level. The elevator provides easy access to all floors, while two furnaces ensure optimal climate control. The finished walk-out basement is an entertainer's dream, featuring a home theatre under the garage (400+ sq. ft.), a wet bar, and a provision for a sauna and anther BR with ensuite bath. Step outside to your deep, ravine-backed backyard with a huge composite deck, surrounded by mature trees for ultimate privacy. This exceptional home offer sun paralleled luxury, convenience, and style. Don't miss your chance to own this masterpiece! (id:60365)
1402 - 8 Lisa Street E
Brampton, Ontario
Welcome to the over 1226 sq ft corner condo unit with 2 Bedroom Plus Solarium, updated new kitchen 2024, new dishwasher, microwave, washer, electric panel and fresh paint. It comes with 2 parking spots. 24- hrs security with 5 star amenities such as indoor and outdoor swimming pool, indoor badminton and squash courts and other game rooms, with sauna etc. Various trails to enjoy and even have BBQ's to entertain family and friends. Opposite to the Bramalea City Centre and minutes to major highways and even hospital and schools. Views could be north side and clear days you can see CN tower and enjoy sunrise and sunset from various windows in the suite. (id:60365)
2nd - 1010 Caledonia Road
Toronto, Ontario
This Charming and Updated 2+1 Bedroom Second Floor Unit Offers a Comfortable and Functional Living Space With Plenty of Natural Light Throughout. Featuring Two Well-Sized Bedrooms and an Additional Den for Added Flexibility, Perfect as a Home Office or Extra Bedroom, This Unit Is Ideal for Those Seeking Practicality Without Compromising on Comfort. Enjoy the Convenience of Shared (Non-Coin) Laundry and a Central Location Close to Transit, Shopping, Schools, and More. A Great Option for Professionals, Couples, or Small Families Looking for a Move-In-Ready Home in the City. (id:60365)
252 Bonnieglen Farm Boulevard
Caledon, Ontario
Welcome To Beautiful 252 Bonnieglen Farm Blvd! A Luxurious 4 Bedroom Home Located In Highly Sought-After Southfields Community Of Caledon. This Gorgeous Home Features An Open Concept Layout W/ Separate Living/Dining, Beautiful Kitchen W/ Extended Cabinets, Granite Countertops + Backsplash, & Stainless Steel Appliances. Brick Exterior W/ Large Double Door Entry. Beautiful Extended Exposed Aggregate Driveway. 9 Ft Ceilings On Main Level + Crown Molding In Family/Kitchen/Breakfast, Along W/ 5" Handscraped Hardwood. Led Recess Lighting (Pot Lights), Upgraded Staircase, Wrought Iron Spindles. Convenient Main-Floor Laundry With Interior Access To The Spacious Garage. Spacious Bedrooms W/ 3 Full Bath On Upper Level. Two Walk-In Closets + Closet Organizers Installed In All Closets. Backyard Retreat With A Stunning Gazebo & Deck. A True Well Maintained + Move-In Ready, Package With Bonus Finished Basement With In-Law Suite. (id:60365)




