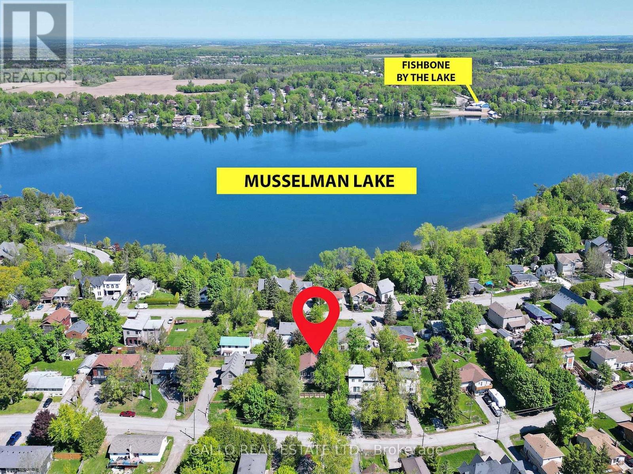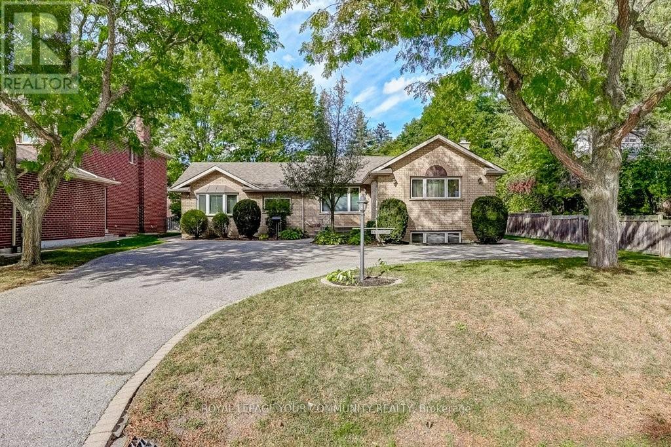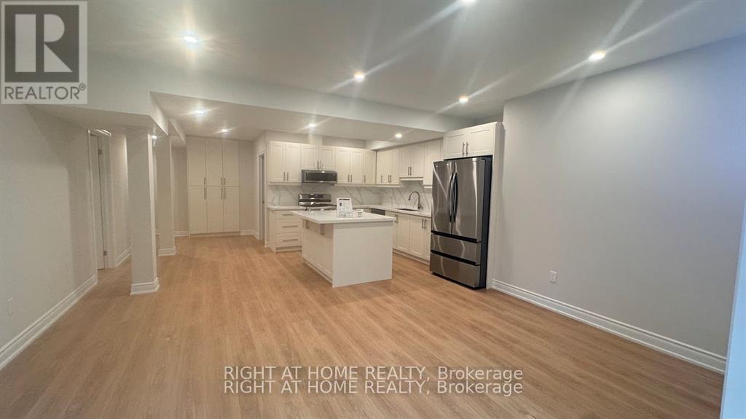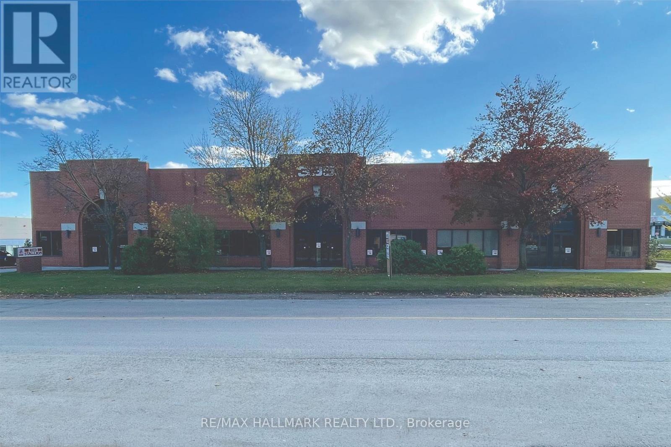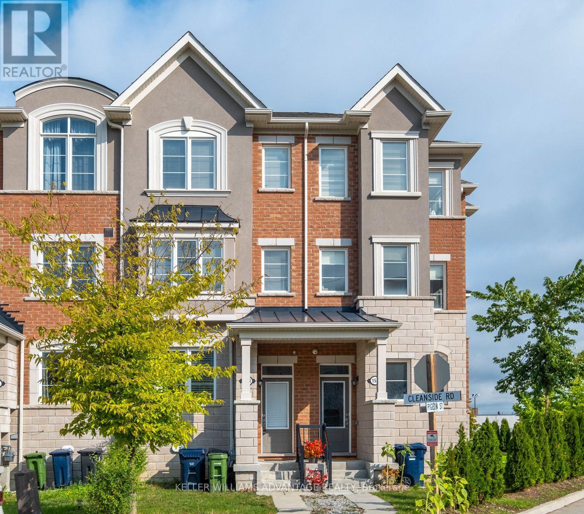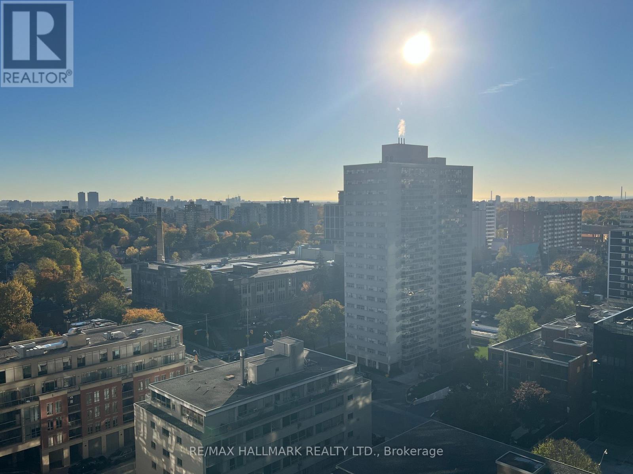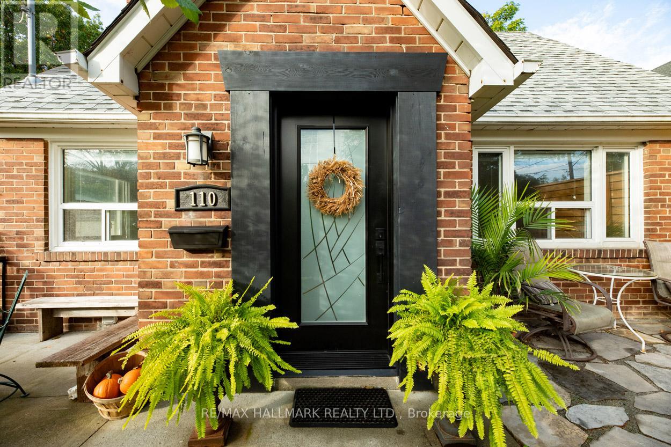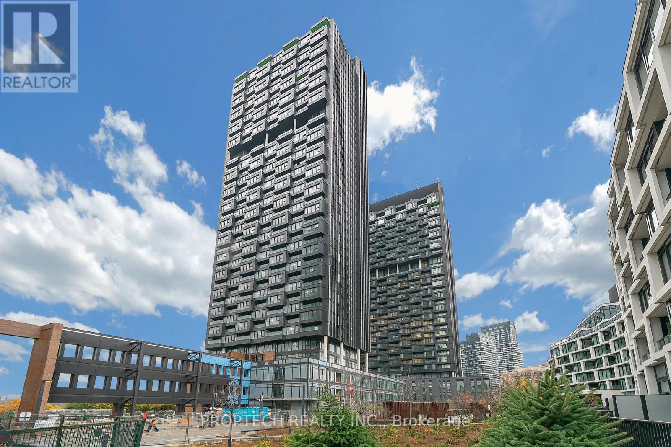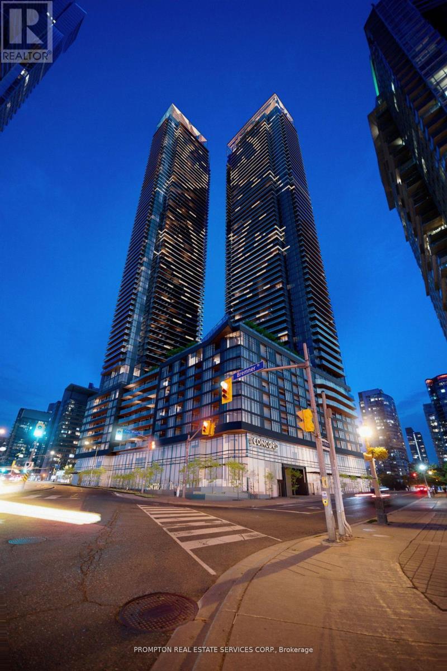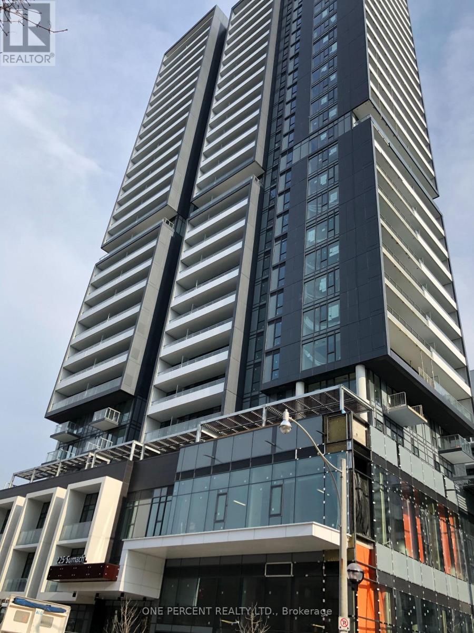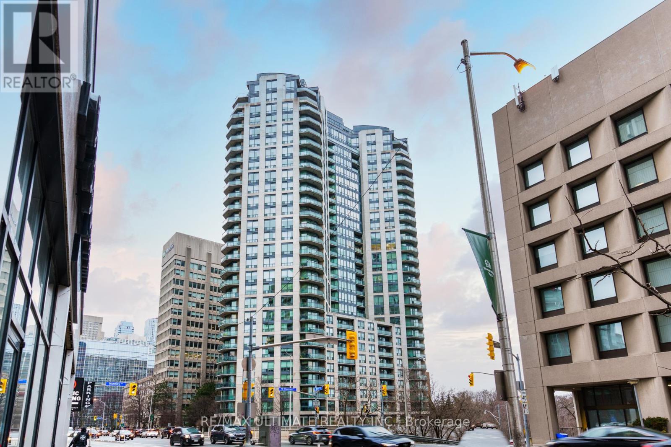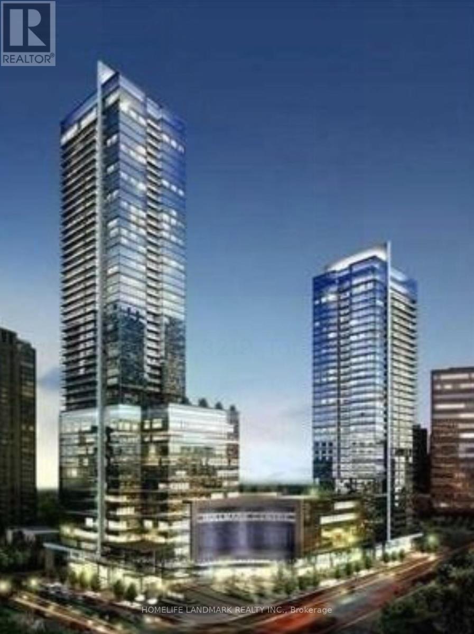37 Windsor Drive
Whitchurch-Stouffville, Ontario
This HIDDEN GEM, situated on a unique L-shaped property has two road frontages! A private 24.77 x80 ft driveway allows for many parking spaces fronting on Windsor Drive. Approx. 100 feet back, the home is situated on a 50ft wide x 90ft rectangular piece of the parcel. The bungalow offers 1800 ft2 of finished living space - 966 on the main floor. Extensive renovations to main floor and a new poured basement circa 2017/18 will impress the buyer! The open concept main floor living room with Brazilian cherry hardwood floor has double French doors to access the spacious 24 x 12 deck to enjoy BBQs and 'porch sitting' with distant views. A manicured grassy yard with fire pit, planter box, and retaining wall fencing for children to play! Under deck storage also a plus. Beyond the fence is a sloping area which has had a new 3300 gallon concrete septic holding tank installed near the Valley Rd. frontage and area has been grass-seeded. Back inside, the primary bedroom's large bay window has a window seat/plant area, and at the opposite end is a spacious mirrored wall-to-wall closet. Look for the dark red sliding entry "barn" door! The main 3-pc. bath has been ungraded as well. The dining room is open concept and blends into the foyer, and the crowning highlight - a gorgeous chef's kitchen that will immediately attract buyers with stainless steel appliances. A faux soapstone/ concrete counter ends in a peninsula with room for stools for casual meals while chatting with the "chef"! A hidden staircase with removable railing leads from the wood-planked windowed wall to the large recreation/flex room, another 2 bedrooms , a pristine 4 pc. bath, and a convenient laundry room with utility hook-ups well-labelled. Another added benefit to this bungalow is the privacy factor with the surrounding hedges and the western and eastern mature tree line. The elevated view to the south from the deck only enhances the reasons to buy this commuter's choice for PRIVACY, PARKING, AND PI (id:60365)
2 Rougecrest Drive
Markham, Ontario
Curb appeal * in a unique potential multi generational or fractional ownership home to meets affordability challenges * Enjoy 65FT oversized frontage * 110 Ft.deep lot * in quality Markham Village neighbourhood shared with multi-million-dollar homes * Benefit from convenience of walking distance to "Old Village" Main street * GO transit and bus * library * arena * shopping * multi-use trail system * minutes drive to shopping * 407 ETR access and Markham- Stouffville hospital. Property offers 3 unique individually controlled living areas each accessed by flowing lockstone walkways to 3 private entrances * Separate heat & air conditioning controls * 3 private decks-terrace and 3 convenient lockable discreet storage sheds * Property easily convertible back to a single-family use home * Convenient parking for well over 6 cars! * Basement area renovated in 2022 features luxury vinyl plank flooring throughout and heated tiled bathroom floor* Main upper area features hard surface flooring throughout * Some newer windows, door entrance system or sealed units * Enjoy the brightness with contemporary feel of smooth ceilings throughout the property!* Unique features: sound deadening between living areas * 4 way switched sidewalk lighting to rear lower unit entrance wired interconnected smoke alarms *200 AMP breaker panel with sub panels. North and south exposures * large windows alights all units * Truly a pleasant home * nicely maintained with endless possibility for you! (id:60365)
227 Miyako Court
Oshawa, Ontario
Newly Built Walk Out Basement, Very Bright & Spacious 2 Bed, 2 Bath Backing Onto Ravine, Minutes To All Amenities (id:60365)
395 Passmore Avenue
Toronto, Ontario
~ Welcome to 395 Passmore Drive | Located In The North Scarborough Milliken Neighbourhood | A Well Maintained Free Standing Property With 2 Access Points to the rear With Ample Parking ( 20 spots ), Great Signage On A Main Road | Zoning Allows For Many Uses please see the attachment | Shipping accommodates 53' trailers | Immediate access to TTC, highways 401, 404 and 407 | 13,500 square feet of well laid out space | 600 Volts | New roof ( 2019 ) | 3 washrooms | Office space is approx 1700 sq ft with a kitchen, washroom, storage, double door entry into the building with a vestibule, 4 private offices, open reception area, bull pen area, photocopy room and 9' ceilings | Radiant heating system | 6 entry doors | 18' clear height | Shipping office | Sprinkler room | Garbage room | Electrical room | 4 drive in level doors | 2 shipping doors | 6 man doors | Almost 1 acre of land! ( 0.80 ) | Rare opportunity to lease this custom built building by the original owner with many entry points, and plenty of space to accommodate vehicles of all sizes ~ (id:60365)
148 Cleanside Road
Toronto, Ontario
Location, Lifestyle, and That Brand-New Feeling! Welcome to 148 Cleanside Road - a beautifully crafted freehold townhouse that perfectly balances modern style and family-friendly comfort. Offering close to 1,700 sq. ft. of bright, contemporary living space, this home features 4 spacious bedrooms, 3 bathrooms, and a large kitchen complete with stainless steel appliances - ideal for both entertaining and everyday life.The inviting living and dining areas are designed for connection and comfort, while the fenced backyard with deck sets the stage for BBQs, gatherings, or simply a safe place for kids to play. Enjoy the added convenience of direct garage access and low-maintenance living in a vibrant, growing community. Perfectly situated just steps from Warden Subway Station, minutes to Scarborough GO, LRT, schools, parks, and Golden Mile shopping, this location truly has it all. With a fantastic playground right around the corner and a welcoming neighbourhood, this home offers incredible value in one of Scarborough's most desirable pockets.148 Cleanside Road - where comfort meets convenience and every detail feels just right. (id:60365)
1303 - 110 Broadway Avenue
Toronto, Ontario
Welcome to Untitled Condos - Co-Created with Pharrell Williams Where luxury meets culture at Yonge & Eglinton's most talked-about address. This brand new Junior 1-Bedroom suite blends sleek interior design with outdoor flex living. Enjoy a large private balcony, floor-to-ceiling windows, and an east exposure that fills the space with natural light. The custom European kitchen, integrated appliances, and quartz finishes merge form and function in perfect harmony. Beyond your front door, explore 34,000 sq. ft. of extraordinary amenities - an indoor basketball court, indoor/outdoor pool and spa, rooftop dining with BBQs and pizza ovens, yoga studio, meditation garden, co-working lounge, private dining spaces, and a kids' playroom for the mini ballers. Nestled just off Yonge & Eglinton, enjoy effortless access to the subway, top restaurants, nightlife, and everyday essentials, plus nearby green escapes like Sherwood Park and Blythwood Ravine. Untitled Condos - Midtown's Most Coveted Address. (id:60365)
110 Lakeside Avenue
Toronto, Ontario
Introducing a rare opportunity to own a stunning home on the highly sought-after Lakeside Street in Birchcliff Village. This beautiful residence boasts an expansive lot measuring 50 by 150 feet, providing ample outdoor space for recreation and relaxation. As you enter, you're immediately greeted by a bright and inviting open concept living and dining area, complete with stylish laminate flooring that enhances the modern aesthetic. The heart of the home is the large, contemporary eat-in kitchen, featuring sleek, high-end appliances and plenty of space for dining, making it perfect for both casual meals and entertaining guests. The well-designed layout includes a conveniently located primary bedroom, complete with a stylish 4-piece ensuite washroom for added privacy and comfort. As you make your way to the second floor, you'll discover two additional bedrooms, ideal for family, guests, or even a home office, along with a tastefully appointed 2-piece washroom that adds convenience to the upper level. The finished basement is an inviting space for guests, featuring a full kitchen, bedroom, and 4pc washroom, along with shared laundry facilities. The backyard is your own personal oasis, adorned with towering mature trees that provide a canopy of shade and a sense of tranquility. As dusk falls, the inviting firepit becomes the centerpiece, casting a warm glow and offering the perfect spot to gather with friends and family on those cooler evenings, sharing stories and laughter under the stars. Enjoy the convenience of an oversized drive-through garage, providing ample space for easy access and parking. This home truly embodies a perfect blend of style, functionality, and location, making it an ideal choice for anyone looking to settle in a vibrant community. Steps to Water front Trail, Rosetta Mclean Gardens & Toronto Hunt Club Private Golf Course* (id:60365)
611 - 1 Quarrington Lane
Toronto, Ontario
Experience the best of city living in this never-lived-in condo at One Crosstown, perfectly positioned at Don Mills & Eglinton! This East-facing unit is filled with morning light through its floor-to-ceiling windows, enhanced by 9-foot ceilings and a modern kitchen with sleek finishes and premium appliances for stylish, functional living. Enjoy easy access to amenities including fitness centre, party rooms, guest suites, lounges and communal BBQ area. Just steps from schools, parks, shops, and restaurants. One parking with EV Charger included for added convenience! (id:60365)
5709 - 3 Concord Cityplace Way
Toronto, Ontario
Experience sophisticated urban living at the brand-new Concord Canada House, perfectly positioned in the heart of Toronto. This east-facing 1+1 unit features ONE bathrooms and stunning lake and CN tower views Enjoy premium Miele appliances and a heated balcony for year-round relaxation. Residents have access to world-class amenities, including the 82nd-floor Sky Lounge, Sky Gym, indoor swimming pool, ice skating rink, touchless car wash, and more. Conveniently located just steps from the CN Tower, Rogers Centre, Scotiabank Arena, Union Station, Financial District, waterfront, dining, entertainment, and shopping everything you need is right at your doorstep. (id:60365)
602 W - 225 Sumach Street
Toronto, Ontario
Live in the heart of the city! This stylish urban studio blends smart design with downtown convenience. Bright and airy with high ceilings featuring floor-to-ceiling windows, sleek kitchen finishes with built-in appliances and ensuite laundry. Large 4 piece bathroom, plenty of ensuite storage space and a good sized balcony.Step outside and explore the vibrant Dundas & River community and its cafes, parks and shops. Located across from Regent Park and Pam McConnell Aquatic Centre; walking distance to the Distillery District and downtown core with the TTC right at your doorstep. Enjoy top-notch building amenities including a fitness centre, rooftop lounge, and concierge. (id:60365)
309 - 300 Bloor Street E
Toronto, Ontario
Welcome To The Bellagio! A Premiere, Luxurious Building Located In Rosedale; One Of The Most Desirable & Exclusive Neighbourhoods In The City. Sun-Filled, Spacious & Well-Maintained Two-Bedroom, Two-Bathroom Suite. Open Concept Living With A Walk-Out To A Private Balcony. Grand Living Room/Dining Room With A Cozy Fireplace. Contemporary Kitchen With New Appliances. Ample Amount Of Storage, Built-In's & Closet Space. Large Primary Bedroom With A Spa-Like Ensuite, Queen Murphy Bed, Double Closet & Walk-Out To Balcony. 2nd Bedroom With A Murphy Bed & Walk Out To Balcony. One Parking Spot & Locker. Your Own Private Oasis On Bloor Street! Extremely Well Managed, 24-Hour Concierge, Resort Style Amenities Consisting Of An In-Door Saltwater Pool, Sauna, Hot Tub, Guest Suites, Party/Meeting Room,Visitor Parking, Bike Room and Much More. Steps to Rosedale, Yorkville, Subway (Both the Bloor and the Yonge Lines), Restaurants, Shops On Bloor And Some Of The Top-Rated Schools In The City. Surrounded By Beautiful Ravines, Parks, Walking Trails And Easy Access To the TTC And DVP. (id:60365)
3219 - 5 Sheppard Avenue E
Toronto, Ontario
Bright And Spacious One Bedroom, Move In Condition, At Tridel Hullmark Center. 9" Celling, Direct Access To Both Yonge & Sheppard Subway Lines. Close To Everything: Supermarkets, Banks, Restaurants, Hwy40, Gym, 5-Star Bldg Amenities Incl. 24 Hr Concierge, Fitness Center, Sauna, Pool, Hot Tub, Yoga Studio, Billiard, Party Room, Bbq & Theatre. Parks. (id:60365)

