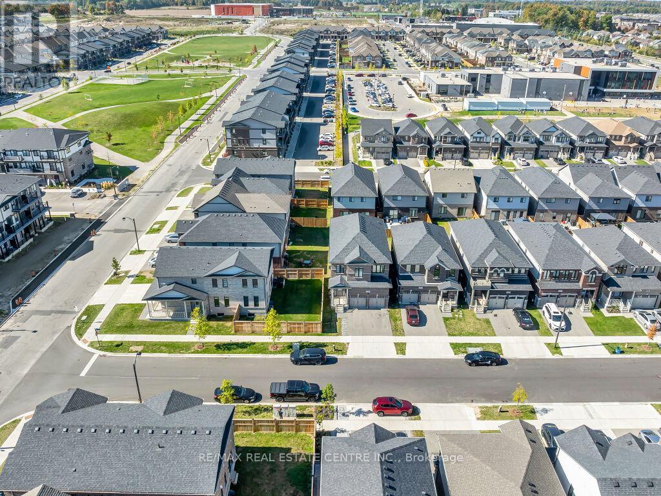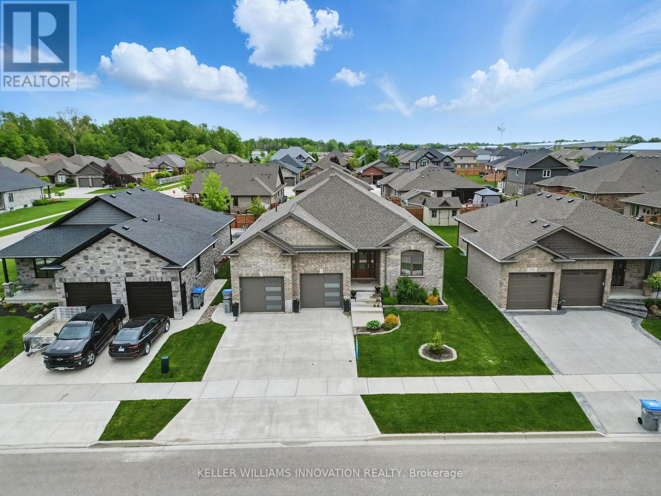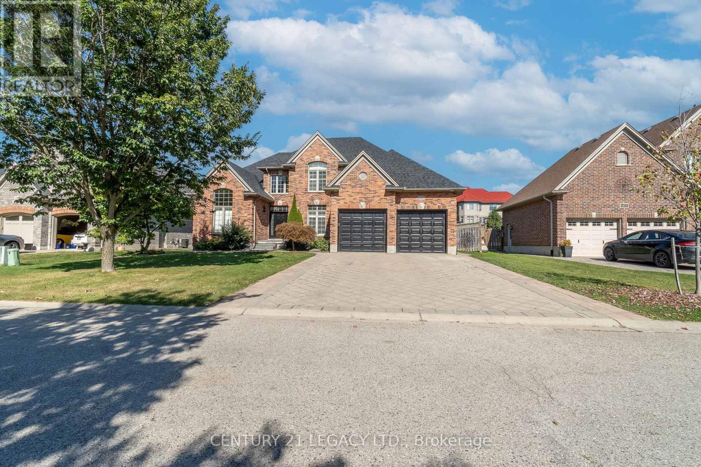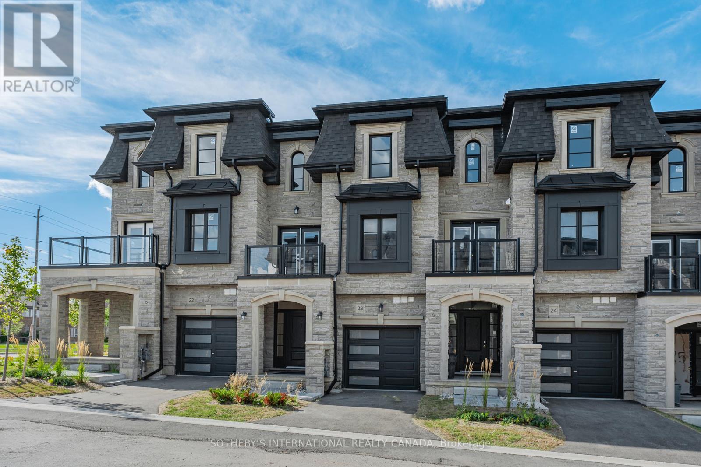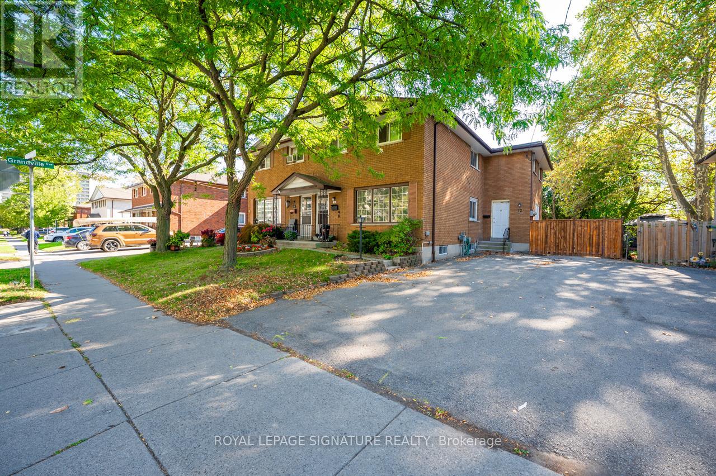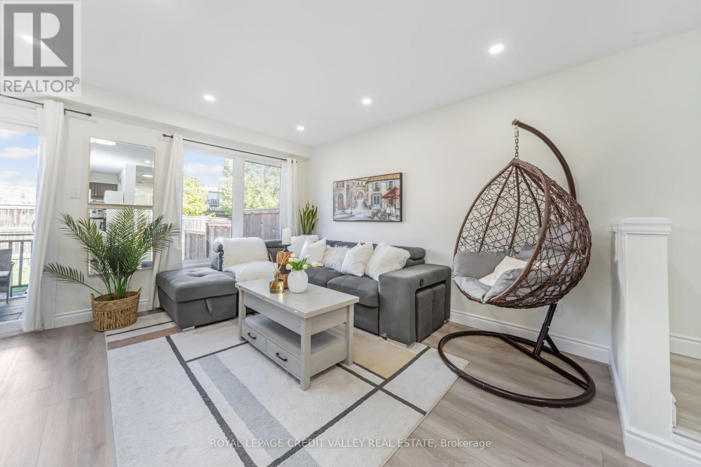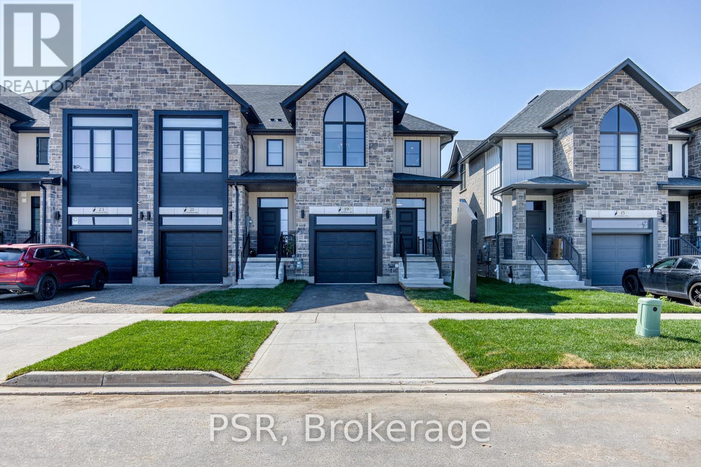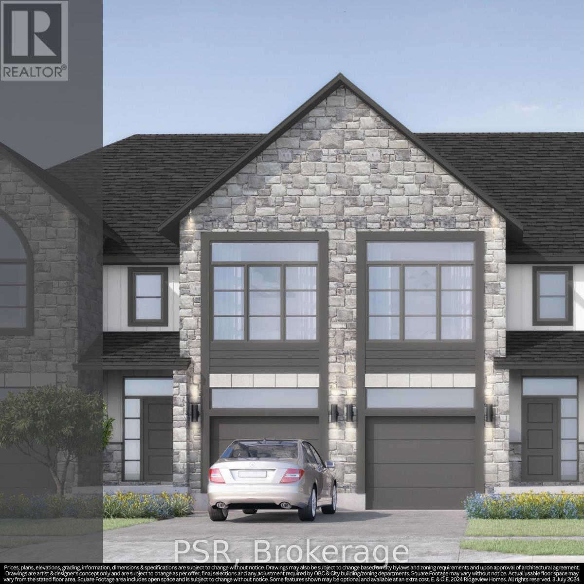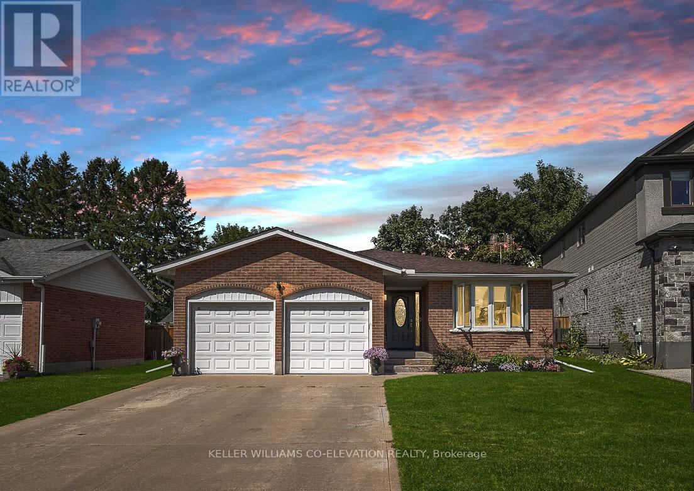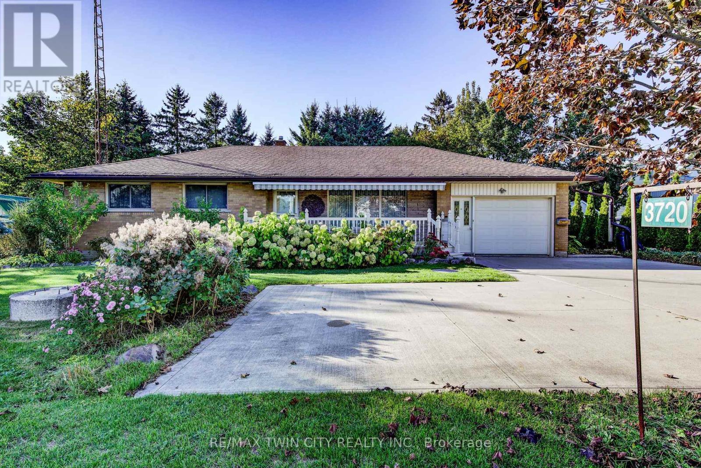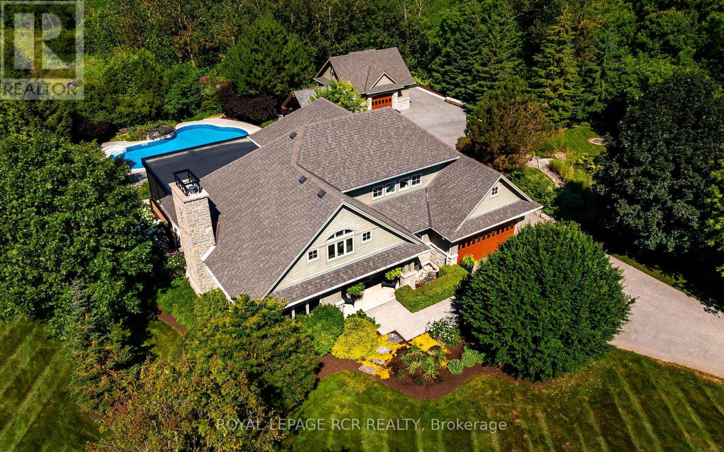5207 River Road
Niagara Falls, Ontario
This five (5) Bedroom HOUSE is located in one of the most scenic locations in Ontario - City of NIAGARA Falls directly on RIVER ROAD, which runs along NIAGARA GORGE from the FALLS on towards Niagara-on-the-Lake,and while it can accommodate any family, it also has a BED and BREAKFAST License, which opens earning potential for capable entrepreneur. House is right on the RIVER Road in the FALLS's end of the Bed & Breakfast District. LOCATION ! LOCATION! ~ 1.0 km away from RAINBOW Bridge~1.5 km away from AMERICAN Falls )~ 2.5 km away from HORSESHOE Falls~ 1.4 km to Bus & Railway Station. Direct Exposure to Tourist Traffic along Rover Road. House was used in the 90's as Bed & Breakfast, Recently upgraded to new BB Bylaws, inspected & Licensed and Operational as Bed & Breakfast Business.The House was fitted & upgraded to meet City's Bylaws for operating a BED and BREAKFAST Business and has a City License to accommodate Tourists. Property is right on Niagara Gorge, so at times, depending on wind direction, you can hear the FALLS roaring in a distance. Please note this Offer is for House only, and not for BB business, which is not transferable. Buyer can apply for own license And while the B & B can generate income after Buyer obtains own license, note that Seller gives No Warranty to Buyer for any success of BB operations, which is solely dependent on Buyer's entrepreneurial performance. Buyer shall do own market research and assess own capacities to run BB business. Seller just added 4th room along with parking to BB license and increased rental capacity 25%. *For Additional Property Details Click The Brochure Icon Below* (id:60365)
640 Florencedale Crescent
Kitchener, Ontario
Welcome to your dream home in the Heart of Kitchener's most sought-after Huron Park neighbourhood. This meticulously maintained Detached property boasts of 3600 sq ft of beautiful finished living space with a Builder Finished Basement with Separate Entrance Through Garage, 1 BR, An Office, 3pc Bath, Separate Laundry Owner Add Ons : Kitchen. Upgraded Coffered Ceilings with 10 Ft Height & 8 Ft Tall Doors on Main Floor & 9 ft Ceilings on 2nd Floor. A Functional And Open-Concept Layout Transitioning Each Room Beautifully. This Home's Main Floor Features High End Coffered Ceilings. A Bright Chef's Kitchen Including Stainless Steel Appliances, Walk-In Pantry, Quartz Countertop, Upgraded Backsplash, Extra-Extended Breakfast Bar And An Eat-In Kitchen/Breakfast Area Overlooking The Great Room. There's Plenty Of Room For Your Family To Grow With 4 Spacious Bedrooms Upstairs. You'll Find Yourself A Sun-Filled Primary Bedroom Featuring A Large W/I Closet & A 5-Pc Primary Ensuite. The generously sized Bedroom 4 is like a 2nd Master Bedroom also offers a W/I Closet and a 3-PcEnsuite, while a Separate 3-Pc Bathroom Shared Walk-Through Jack-n-Jill between Bedroom 2 & Bedroom 3. This Remarkable Home Offers Lots of Upgrades. Original Owner spent $$$$$$ in Upgrades with the builder. Nestled in a quiet enclave, this home offers the perfect balance of Luxury and Convenience, with Schools, Parks, and Shopping just moments away. Don't miss your chance to call this home. schedule your showing today! A Must See..!! (id:60365)
107 Forbes Crescent
North Perth, Ontario
WALK-UP BASEMENT & IN-LAW SUITE POTENTIAL! Welcome to 107 Forbes Crescent, a beautifully maintained 5-bedroom, 3-bathroom brick bungalow offering 1,956 square feet on the main level. This home combines thoughtful design, quality finishes, and flexible living potential ideal for families or multigenerational households. The main floor features a bright, open layout with 12-foot ceilings in the living room, creating an airy and spacious feel and a gas fireplace adds warmth and charm, perfect for relaxing evenings. The kitchen is designed for both style and function, with granite countertops, an oversized eat-in island, and ample cabinetry for storage. The primary bedroom overlooks the backyard and features a stunning tray ceiling, along with a private ensuite that includes double sinks and a walk-in glass shower. Two additional bedrooms, a full bathroom, and a convenient laundry/mudroom complete the main level. The basement, newly finished in 2025, adds over 1,600+ square feet of additional living space. It includes two generously sized bedrooms, a full bathroom, and a large recreation room with walk-up access to the garage. Rough-ins for a kitchen are already in place, providing excellent potential for a future in-law suite or secondary living space. The fully insulated garage has oversized doors and a man door for easy exterior access. The home offers great curb appeal with a landscaped front yard and a double car driveway. Enjoy your morning coffee on the back deck as the sun rises, creating a peaceful start to the day. Located in Listowel, this home offers a strong sense of community, with nearby parks, schools, and trails. Don't miss your opportunity to own this spacious, well-appointed home with in-law suite potential. ** This is a linked property.** (id:60365)
1485 Thornley Street
London South, Ontario
Executive 7-Bedroom Home with Legal 2-bedroom Basement in One of London's Most Prestigious Neighbourhoods. Welcome to this stunning 4+3 bedroom executive residence situated on a 75 x 115 ft pool-sized lot in one of London's most sought-after communities. Boasting over 4,400 sq. ft. of living space, this property has been meticulously maintained by proud owners, showcasing true pride of ownership. From the moment you step inside, you'll be impressed by the luxurious finishes, including gleaming hardwood floors, 9-ft ceilings, massive crown mouldings, French doors, bespoke window frames, and elegant interior and exterior transom windows. The well-designed main floor layout features, A private office, perfect for working from home, A formal dining room and separate living room with vaulted ceilings, A family room with a double-sided gas fireplace chef-inspired gourmet kitchen with a granite island, premium cabinetry, and plenty of space for entertaining. The lower level generates income of $3000 per month, adds over 1,300 sq. ft. of finished living space and is a legal basement apartment, offering excellent rental income or multi-generational living with 2 Bedroom, full bath, kitchen and its own laundry .Additional rec room with full bath, and kitchenet, is also on site. Side entrance and oversized basement windows (two 30x30 and one 42x48) installed to code, New Roof shingles 2025 and new AC and heat pump 2023. Located with easy access to Highway 40X124416391, this home combines elegance, functionality, and income potential an exceptional opportunity for both families and investors. (id:60365)
23 - 675 Victoria Road N
Guelph, Ontario
Discover Guelphs Most Prestigious 5-BR Luxury Townhomes Near Guelph Lake. High-End Finishes, No Expenses Spared. Boutique Style Development. Only 31 Units In Total, With Just 9 Remaining. Built To Drywall Stage With Occupancy In 60-90 days. Buyers Can Still Choose Finishes. Includes Tarion Warranty. Finishes Are Truly High-End, Featuring Engineered Hardwood Floors & Stairs, Crown Moulding, Granite Or Quartz Countertops, A Free-Standing Soaker Tub, 9-Ft Ceilings (Main & Basement), Oversized Windows. 3rd Storey Has A Large Loft For Additional Living Space. The French Provincial Inspired Exteriors Showcase Timeless Elegance With Stonework, Columns, Glass Railings, Arches, And Keystones. Backing Onto Green Space And Located Just Minutes To Guelph Lake, The University Of Guelph, Trails, And The Saturday Farmers Market. These Homes Combine Superior Craftsmanship With Ultra-Luxurious Details, Setting a New Standard For Upscale Living In Guelph. FIRST-TIME BUYERS MAY QUALIFY FOR UP TO $50,000 GST REBATE ON THIS BRAND NEW HOME! (id:60365)
72 & 74 Delawana Drive
Hamilton, Ontario
Two Homes for the Price of ONE! Welcome to 72 & 74 Delawana Drive, an attached duplex offering two fully FREEHOLD self-contained units under one roof. Each unit is about 1300 sq ft of living space and features: 3 bedrooms, a full 4-piece bathroom, bright kitchen, living and dining rooms, plus a partially finished basement. 72 Delawana Drive is vacant and has been fully renovated with a brand-new kitchen complete with stainless steel appliances, updated vinyl flooring on the main level, fresh carpeting upstairs, and a refreshed basement with a 2-piece bathroom rough-in. 74 Delawana is currently tenanted, providing immediate rental income. Each home enjoys its own private backyard and 2 front yard parking spaces. Perfect for multi-generational living or as a smart investment, all just minutes from Centennial Parkway,highway access, public transit, shopping, and schools. (id:60365)
58 Rockcliffe Drive
Kitchener, Ontario
Welcome to 58 Rockcliffe Drive, Kitchener. Start Your Journey Here With this 3 Bedroom freehold townhome in the highly sought-after Huron Park community. The open-concept main floor is filled with natural light and features a spacious living and dining area with a walkout to your private deck and fully fenced yard perfect for relaxing or entertaining. Upstairs, you'll find 3 bedrooms, including a generous primary suite with well-organized closets and direct access to a 4-piece bathroom. The unfinished basement provides plenty of potential ideal for storage, a home gym, or future living space. Conveniently located near excellent schools, RBJ Park,parks, trails, shopping,starbucks,Longos, and transit, with the beautiful Huron Natural Area just minutes away, this home offers the perfect balance of comfort and community. Don't miss this opportunity to own in one of Kitchener's most family-friendly neighbourhood. (id:60365)
Lot D19 Rivergreen Crescent
Cambridge, Ontario
OPEN HOUSE: Saturday & Sunday 1:00 PM - 5:00 PM at the model home / sales office located at 19 Rivergreen Cr., Cambridge. Welcome to this exceptional freehold townhome located in the highly sought-after Westwood Village community. Offering 1,520 square feet of thoughtfully designed living space, this 3-bedroom, 2.5-bathroom home showcases quality craftsmanship and modern finishes throughout. The open-concept, carpet-free main floor provides a bright and contemporary setting, featuring a well-appointed kitchen with 36-inch upper cabinets, quartz countertops, and an extended breakfast bar. Seamless integration with the dining and living areas creates an ideal environment for both everyday living and entertaining. The second floor is highlighted by a spacious primary suite complete with a walk-in closet, double-sink vanity and a tiled glass walk-in shower. Two additional bedrooms of generous size and a conveniently located laundry room complete the upper level. The lower level offers a 3-piece rough-in and a cold room with sump pump, providing excellent potential for future customization. Ideally situated near walking trails, parks, and just minutes from Conestoga College and Highway 401, this property presents an outstanding opportunity to enjoy comfort, convenience, and community in one of the regions most desirable locations. **Photos depict a previous end-unit model and are for reference only. The home listed for sale is an interior unit.** (id:60365)
Lot D18 Rivergreen Crescent
Cambridge, Ontario
OPEN HOUSE: Saturday & Sunday 1:00pm-5:00pm at the model home/sales office located at 19 Rivergreen Cres., Cambridge. Step into this stunning freehold townhome in the sought-after Westwood Village community. Offering 1,520 square feet of thoughtfully designed living space, this 3-bedroom, 2.5-bathroom home blends style and practicality for modern living. The carpet-free, open-concept main floor is bright and inviting, highlighted by a sleek kitchen with 36-inch upper cabinets, quartz countertops, an extended breakfast bar, and seamless flow into the dining and living areas - an ideal space for family gatherings or entertaining guests. Upstairs, the primary suite serves as a relaxing retreat, complete with a double-sink vanity and a tiled glass walk-in shower. Two additional spacious bedrooms and a convenient laundry room round out the second floor. The basement offers a 3-piece rough-in and a cold room with sump pump, providing flexibility for future finishes. With a single-car garage and the trusted craftsmanship on Ridgeview Homes, this property delivers both quality and peace of mind. Set in a prime location near walking trails, parks, and just minutes from Conestoga College and Highway 401, this home is the perfect balance of comfort, convenience, and community. (id:60365)
286 Tagge Crescent
Kitchener, Ontario
The Ultimate Entertainers Haven -- Step into 286 Tagge Cres and discover a home designed for gatherings, celebrations, and everyday living. This spacious 3+ bedroom, 3 bath,4 level back split spanning 2,470 sq. ft. has been impeccably maintained and thoughtfully updated with brand-new flooring throughout for a seamless living experience. The gourmet kitchen boasts granite counters, custom cabinetry and stainless appliances, and has a walkout to the private backyard, making it as functional as it is stylish. Upstairs, you'll find 3 generous sized bedrooms with big windows & large closets and two full baths providing ample space for the whole family to get ready for their day. But the showpiece of this home is the massive family room complete with custom bar, wine fridge & Kegerator, bar seating for four, cozy gas fireplace, pot lights, and a new pool table -- all set up so you never miss a moment of the big game or a night of fun with friends or family. Nestled on a quiet crescent in Bridgeport, just steps to the Grand River and walking trails, this home pairs modern amenities with a warm, welcoming neighbourhood. Whether you're hosting a crowd or relaxing with family, this property delivers it all. (id:60365)
3720 Manser Road
Wellesley, Ontario
Welcome home to this well kept detached 3 bedroom bungalow that sits on a beautifully landscaped 1/3 of an acre lot in the charming town of Linwood with its close proximity to Elmira and St Jacobs, this property boasts a wide lot featuring a single car garage and parking for up to 6 cars on the cement driveway offering additional value, step onto the low maintenance composite front porch complete with a remote controlled awning making it ideal for sitting outside in any weather, the home also features a separate side entrance with possibility of an in law set up, the main floor has a large bright living room and formal dining room that would be perfect for family gatherings, there is also a spacious kitchen with ample cupboards and convenient main floor laundry, the year round sun room addition adds extra space for the family, the primary bedroom is spacious and the secondary bedrooms are all good sized, the 4 piece bathroom completes the main floor, the lower level offers great potential with its large rec room, an additional bedroom, a 3 piece bathroom, and additional storage space in the cold room, outside the patio area and expansive back yard is perfect for the kids or entertaining family or friends, 2 outdoor sheds provide additional storage, additional features include all appliances, central vac, water softener, owned water heater, central air conditioning unit, a propane back up generator, and a septic tank that was replaced in 2016, book your showing today (id:60365)
193398 Amaranth East Luther Townline
East Luther Grand Valley, Ontario
Set on 1.33 acres of private, thoughtfully landscaped grounds, this custom-built home is truly one-of-a-kind. The main floor offers a light-filled, open concept design with engineered hardwood floors throughout. The kitchen itself is a showpiece with counter-to-ceiling windows overlooking the backyard. It's complete with quartz waterfall countertops, custom cabinetry, high-end appliances, a spacious island, a butler's pantry, and a glass-panel wine room for the wine enthusiasts. The dining area flows into the living room with 17-foot ceilings and a limestone wood-burning fireplace (paired with a built-in elevator that delivers firewood right to your living space). The recent addition of a three-season screened room creates a seamless transition outdoors. The custom laundry room with built-in drying drawers adds to the main levels thoughtful design. Moving upstairs, the primary suite includes a walk-in closet and a beautiful ensuite, while the two additional bedrooms share an updated 4-piece bathroom. The finished lower level provides even more living space, has in-floor heating, two large bedrooms, a full bathroom, and an expansive recreation room ideal for family or guests. Take a step outside and entertain in the cedar cabana with built-in BBQ, or splash into the inground pool, or relax in the hot tub, or cozy up beside the propane fireplace. With a hydraulic lift, elevator to loft storage, and its very own built-in retractable bar, the detached workshop truly earns the title 'The Ultimate Mancave'. Surrounded by mature gardens and featuring a carefully updated, meticulously maintained indoors, this property has been loved in every way and is ready to welcome its new owners. (id:60365)


