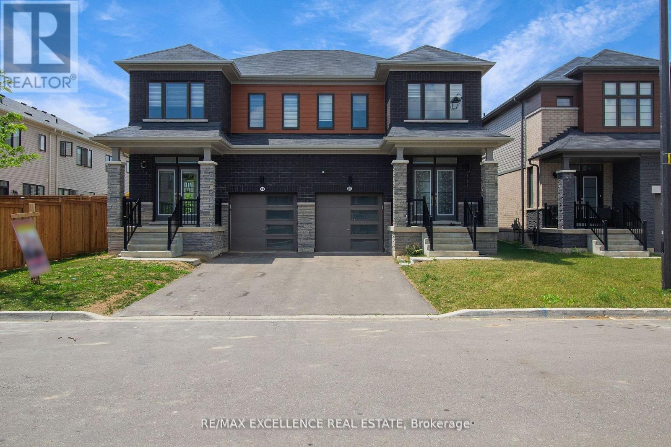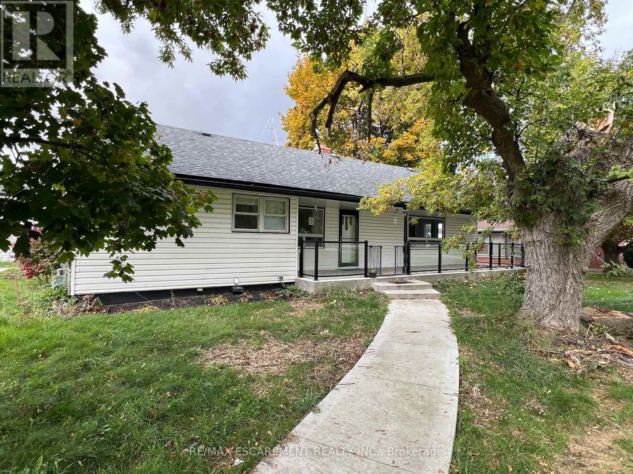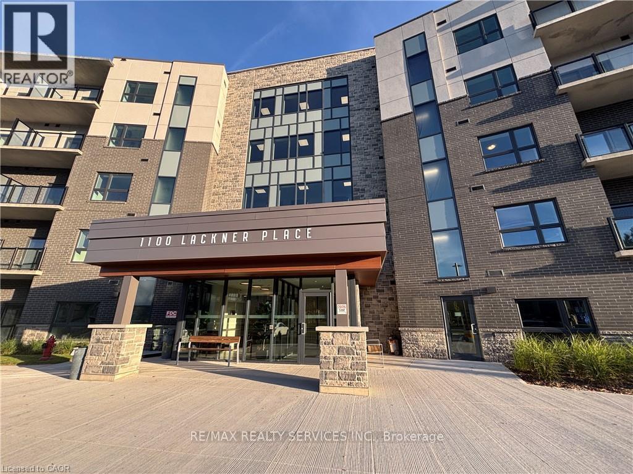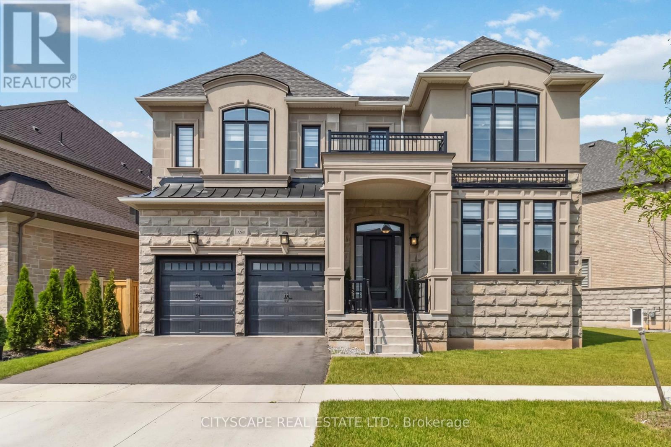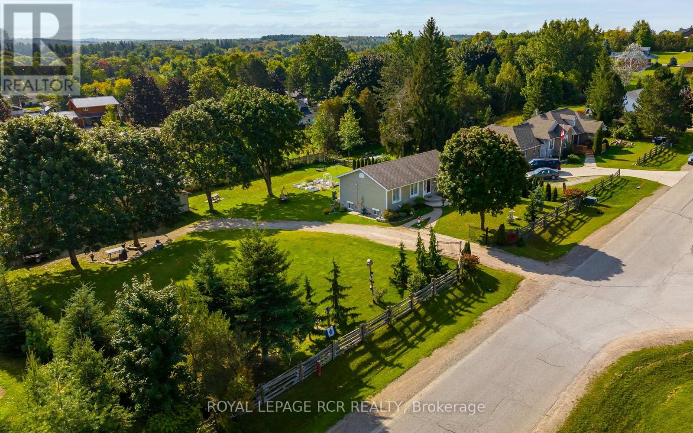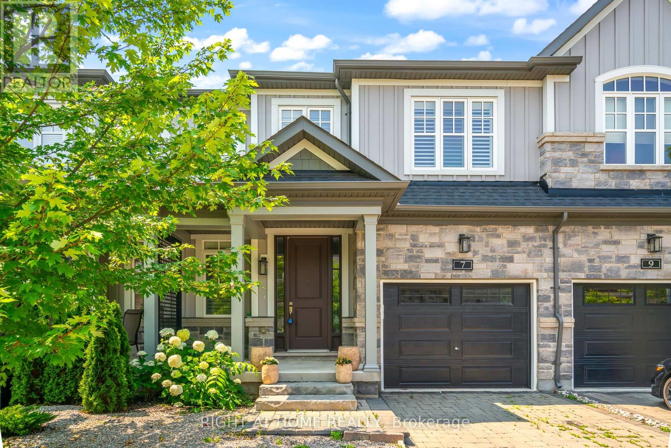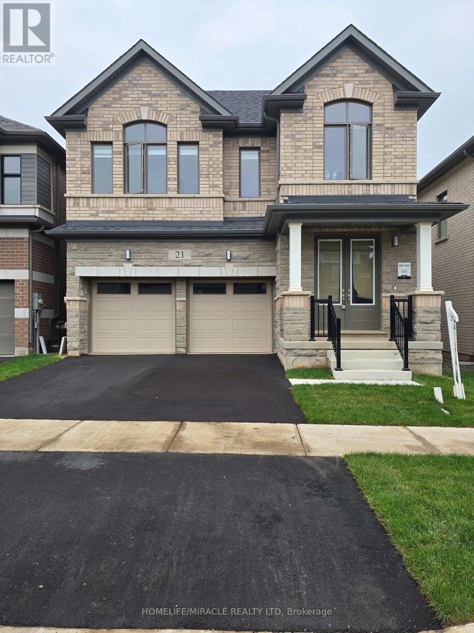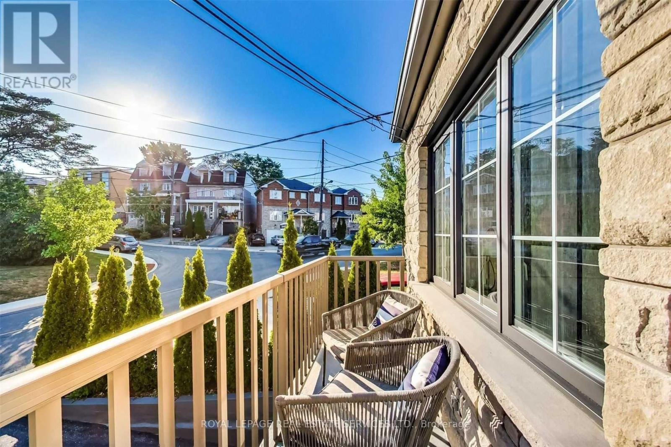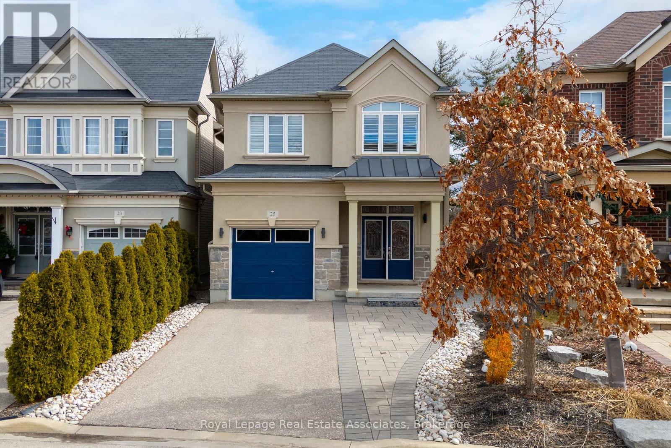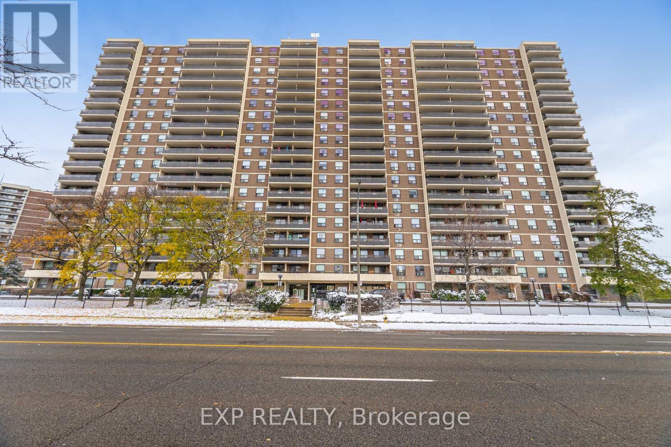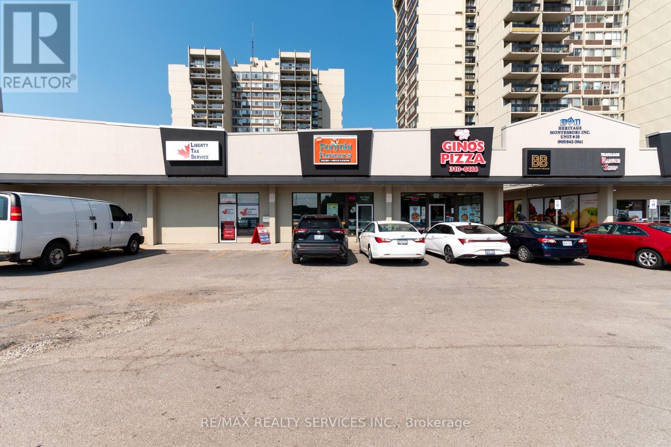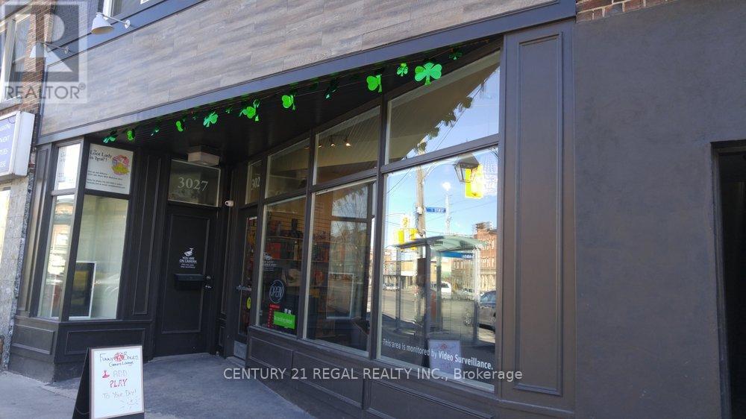49 Malcolm Crescent
Haldimand, Ontario
Welcome to this stunning 3-year-old, 4-bedroom, 2.5-bath home set on a generous lot surrounded by nature. Located in the desirable Avalon Community in the City of Caledonia, this home offers a perfect blend of comfort, space, and modern style. The elegant exterior features a mix of stone and brick, and a brand-new wooden fence for added privacy. Inside, you'll find spacious bedrooms, a stylish kitchen with quartz center island, stainless steel appliances, and ample cabinetry. The main floor, stairs, and upstairs hallway are finished with engineered laminate, while the kitchen and laundry feature modern tile. Cozy broadloom carpets add warmth to the bedrooms. Enjoy the convenience of a main-level laundry and the open-concept living space with 9-ft ceilings overlooking the backyard. Upstairs, the large primary bedroom includes a walk-in closet and ensuite bath, along with three more generously sized bedrooms. Freshly painted throughout, this home also features an unfinished basement ready for your personal touch. Perfect for families, it's located close to schools, parks, shops, and walking trails. Only a 15-minute drive to Hamilton International Airport and the Amazon Centre. Don' miss this opportunity. Some of the photos are virtually staged. (id:60365)
797 Highway 6
Haldimand, Ontario
Great opportunity for a rare spacious bungalow situated on a 0.89 AC lot situated between Hamilton and Caledonia. Oversized driveway and insulated 36'x24' workshop/garage offers lots of potential of mechanic/hobbyiest. Two full updated baths, laminate flooring throughout, partially finished lower level with two additional bedrooms. Taxes, parking and any rental equipment and fees are unknown. (id:60365)
411 - 1100 Lackner Place
Kitchener, Ontario
HIGHER FLOOR ONE BEDROOOM. Experience upscale Urban Living in this beautifully finished unit featuring 9' ceilings and floor to ceiling windows that fill the space with natural light and offer spectacular South Views. This bright and stylish unit features a spacious open concept layout, a sleek modern kitchen with stainless steel appliances, a cozy living area, and a private balcony- perfect for enjoying your morning coffee or unwinding after a long day. Enjoy in suite laundry , a dedicated parking space, and a private storage locker in a secure, newly constructed building with excellent amenities, including a multi-purpose party room. Ideally located for those who value both convenience and comfort, you're just minutes from Walmart, Costco, Superstore. and Canadian Tire, and within walking distance of Food Basics, Dollarama and Rexall. With easy access to Highways 7,8 and 401, as well as Grand River Transit (GRT), commuting is effortless. Plus, you're only a short drive from the GO Station. (id:60365)
1268 Meadowside Path
Oakville, Ontario
Welcome to Glen Abbey Encore - Where Your Fairytale Begins. Step into luxury with this exquisite executive Vanderbilt model by Hallet Homes- a 5-bedroom, 5-bathroom stone and brick masterpiece. Boasting 3,590 sq. ft. of elegant living space (excluding the basement) and situated on a premium reverse pie-shaped lot with a 105-ft wide frontage, this residence is as rare as it is refined. Ideally located near top-ranked, provincially recognized schools, this home is perfectly suited for growing families. Over $150,000 in upgrades elevate every corner of this property, starting with a grand entrance that leads to an open-concept main floor-ideal for entertaining. Enjoy a gourmet chef's kitchen featuring Cambria quartz countertops, built-in Jenn Air appliances, and an expansive eat-in area. The main level also includes a formal dining room, a dedicated office, and a richly appointed wine room, all adorned with elegant wainscoting, pot lights, gleaming hardwood floors, and fireplaces that bring warmth and character. Large sliding patio doors flood the space with natural light, seamlessly connecting the interior to the outdoors. A 3-car garage with a Tesla EV charger adds both convenience and modern efficiency. Nestled on a quiet, forest-facing street, this home offers the perfect balance of tranquility and accessibility, with easy access to major highways and the scenic 14 Mile Creek Trail. A rare blend of sophistication, functionality, and family-friendly living-this home is truly a dream come true. (id:60365)
16 Barbour Drive
Erin, Ontario
Welcome to Beautiful 16 Barbour Drive in Hillsburgh!!! Situated on a Double Lot of almost 3/4 of an Acre and on a very desirable Street, this updated Home is in Pristine Condition and features a Massive Family Room on the Lower Level with Huge Windows and Walk Out to the Back Yard Patio. There is extensive Landscaping with a Custom Made Pergola and Stone Terrace and lovely Perennial Gardens and mature trees! There is also a Spa Like New 4 piece Bathroom. The 1900sqft Driveshed features a Workshop w/hydro and Separate Pony Panel and Extra High Clearance Ceilings with enough space for all your Toys and Vehicles! The Entire Property is Fully Fenced with an Elegant Double Wrought Iron Front Gate at The Entrance. This Home is extremely Economical to Heat and Cool. Septic was pumped and Inspected Sept/2024. Gas approx. $1200/yr; Hydro $180/mnth which includes Electric Vehicle Charging. HWT $44.58 a Month. (id:60365)
7 Windsor Circle
Niagara-On-The-Lake, Ontario
Welcome to 7 Windsor Circle, a beautiful two-story townhome in the Old Town. Priced to sell - currently the lowest price in the complex per sq.ft. and over 2,200 sqft of living space. The main floor is spacious including full kitchen with island, dining area, walkout to rear yard, 2 pc bath for guests, and large living room with custom high-end gas fireplace and stunning wall panelling. On the upper level, you'll find 3 generous bedrooms, laundry room, and 2 full bathrooms, including ensuite for the primary. This home has a lot of light. The lower level is completely finished with a full bathroom and large family room/sleeping area. A short walk to Queen St. in Old Town. Low monthly fee of $180 looks after snow and grass. Easy living at it's best in Niagara-on-the-Lake! (id:60365)
21 Gibson Drive
Erin, Ontario
Don't miss the opportunity to own this beautiful 2577 SF 4 bedroom, 4 washrooms detached home Nestled in the peaceful, scenic town of Erin. The open-concept main floor boasts waffle ceiling, pot lights, a spacious and a modern kitchen, with large island, Gas stove and Extra large windows bring in lots of sunlight. Direct access to a double car garage through the mudroom. Upstairs the primary suite offers huge walk-in his and her closet and a 5-piece Ensuite with Double sinks, freestanding tub and convenience of second-floor laundry. Stained Oak Staircase & Hardwood on the main and Hallway. The unspoiled basement, featuring a rare cold cellar, is ready for your personal touch. (id:60365)
Main - 21 Haverson Boulevard
Toronto, Ontario
Amazing opportunity to rent this modern, renovated two bedroom main floor in Eglinton West. Features large eat in kitchen; two generous size bedrooms and upgraded washroom. Includes use of backyard and one parking in drive. Minutes from shops, restaurants and transit. This one has it all. Fridge, stove. Dishwasher, laundry. Renovated kitchen with tile floor, stone counters and stainless appliances. Bright and spacious with backyard oasis. (id:60365)
25 Upper Canada Court
Halton Hills, Ontario
Stunning 3+1 Bedroom Located On A Premium Lot Backing On To A Protected Forest Offering Forever Privacy And Natural Beauty. This Open Concept Home Boasts 9 Ft Ceilings, Custom Gas Fireplace, Hardwood Floors, Up Graded Kitchen With Gorgeous Modern Cabinetry, César Stone Counters Back Splash, High End Stainless Steel Appliances, Gas Stove And Centre Island, Upstairs Leads To 3 Generous Size Bedrooms, Master With Over Sized Soaker Tub And Seamless Shower, Professionally Finished Basement With large Entertainment Room , 2 Pc Bath , 2 More Rooms Office/ Games Room. Walkout To Your Private Composite Deck Overlooking Treed Forest , Down Steps To Lower Patio With Overhead Shading Leading To Your Top Of The Line Hot Tub Covered For Complete Privacy With A Large Cabana , Extended Driveway with Plenty Of Parking, No Sidewalk And Close To All Amenities (id:60365)
508 - 511 The West Mall
Toronto, Ontario
Spacious and sun-filled 2-bedroom plus den, 2-bathroom condo o?ering approx. 1,250 sq ft of functional living space in the heart of Etobicoke. This well-maintained unit features a large eat-in kitchen, open-concept living/dining area with walk-out to an oversized balcony, generous primary bedroom with ensuite bath, and a versatile den area ideal for o?ce or storage.Ensuite laundry and plenty of closet space throughout.The building is packed with amenities: indoor & outdoor pools, fitness centre, party/games room, sauna, car charging stations and 24-hour security. Conveniently located near Hwy 427, 401, QEW, Pearson Airport, TTC transit, shopping (SherwayGardens), schools, and parks (id:60365)
3029 Lakeshore Boulevard W
Toronto, Ontario
LONG BRANCH HOSPITALITY OPPORTUNIT FOR SALE - 1,900 SQ. FT. MAIN FLOOR PLUS 200 SQ. FT. STORAGE IN LOWER LEVEL - WELL KNOWN IN COMMUNITY LICENSED FOR 85 !!! w/ CAFE T.O PATIO POTENTIAL - FUNCTIONAL DOMESTIC KITCHEN - 2 YEAR LEASE w/ 5 YEAR OPTIONS MONTHLY RENTAL RATE OF ONLY $4,645.00 INCLUSIVE ON TMI & UTILITIES !!PRESENTLY OPERATING AS "Funny Bones Games Lounge and Cafe "SUIT ANY CONCEPTGREAT VISIBILITY IN THE EVER EVOLVING COMMUNITY - COME TAKE A LOOK (id:60365)

