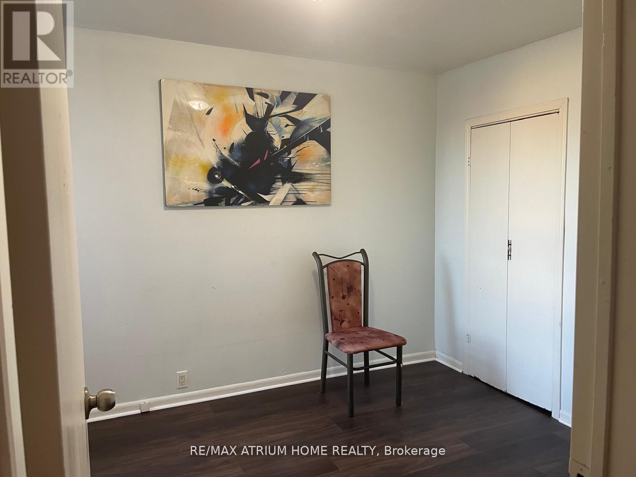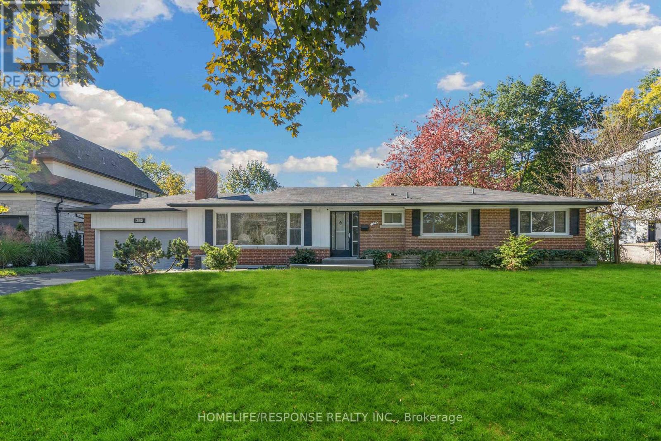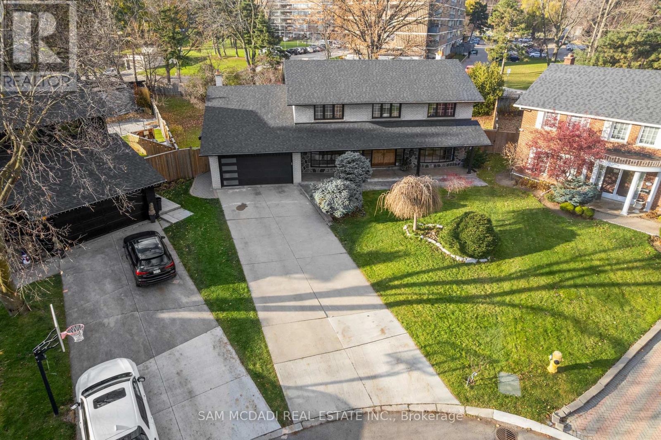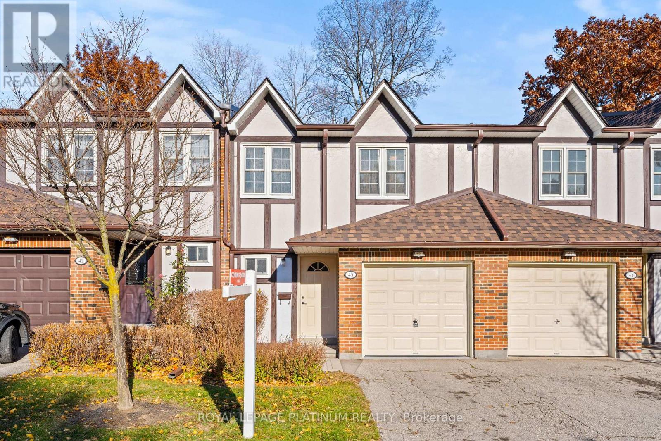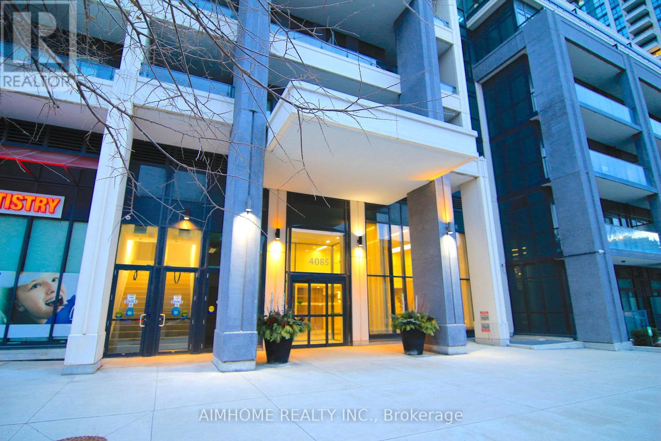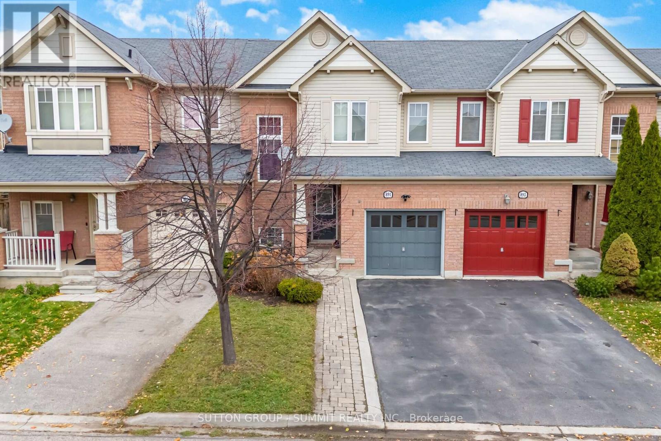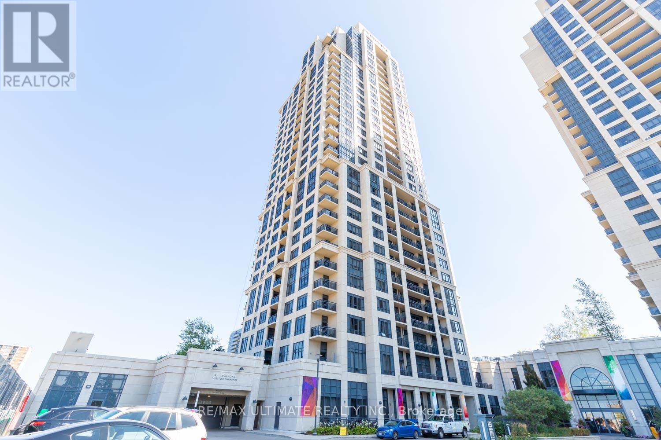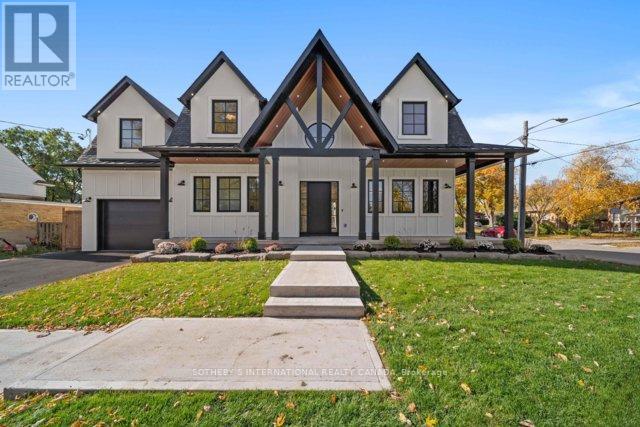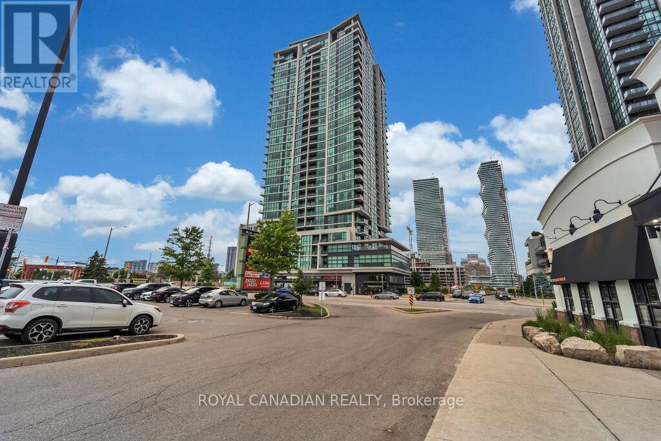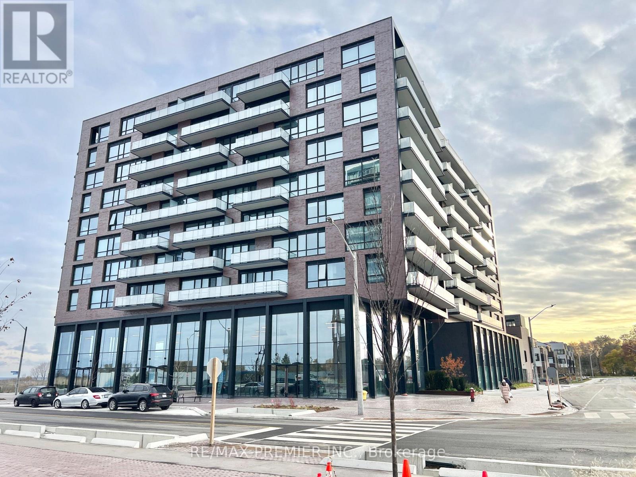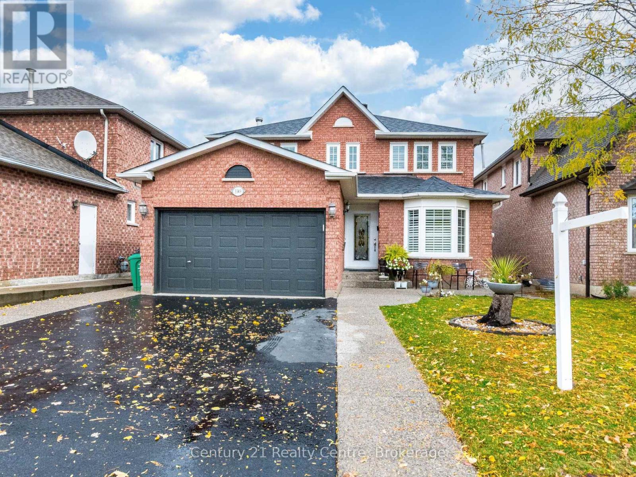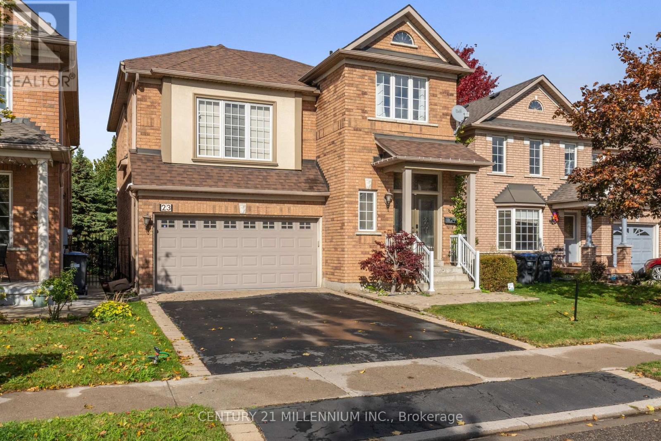Second Floor - 19 Laughton Avenue
Toronto, Ontario
Large Semi in High-Demand Davenport/Symington Area. Family Friendly Neighborhood. Top-Rated Schools. Parking In Front Of the House: A Kitchen and two Bed rooms . 10 Minutes Walk To Subway. 1 Minute to TTC. All Amenities, Walmart, Food Basics, and FreshCo are Within Walking Distance. Well-kept property. 2 Bedroom apartment available on the 2nd floor ; students and professionals welcome. (id:60365)
1554 Lochlin Trail
Mississauga, Ontario
Live In The Coveted & Prestigious Mineola East! Ranch Style Bungalow situated On A Cul De Sac With A Large Landscaped Backyard. Open concept Living and Dining room, Laminate flooring, 3 spacious bedrooms with 2 full washrooms on the main floor. Large kitchen with island, quartz countertops and S/S appliances. Oversized Windows In all rooms O/Looking The Gorgeous Front Or Back Yard, Pot lights in Living room, Kitchen, hallway and rec room. A good sized Solarium overlooking the backyard. Gas Fireplace In Living Room & Basement Rec Room. Sauna in the basement To Ease Away Your Stress, Additional 2 bedrooms, 1 washroom and a large rec room in the Basement. Laundry is in the basement. Ample storage space. 6 Car Parking On Driveway, Muskoka Like Setting In The City! Close To Qew, Go Station, Upscale Restaurants & Port Credit. Pool is not operational. Freshly painted and professionally cleaned, this house is ready for you. (id:60365)
22 Richdale Court
Toronto, Ontario
Welcome to 22 Richdale Court, a beautiful home at the end of a quiet court in Toronto's sought-after Princess-Rosethorn community. Perfect for families, this 3380 sqft above grade residence offers space, elegance, and an exceptional lifestyle. Step into the marble foyer, leading to separate formal living and dining rooms with large windows overlooking the landscaped front yard. The custom Cameo kitchen features granite floors and countertops, stainless steel appliances, backsplash, and a bright breakfast area with walkout to the expansive stone patio. The cozy family room offers cathedral ceilings, a stone fireplace, and large windows overlooking the backyard. Upstairs, the primary suite features a custom walk-in closet and 5-piece ensuite. Three additional bedrooms, a second 5-piece bathroom, and another large custom walk-in closet complete this level. The fully finished 1700+ sqft lower level includes a second kitchen, dining area, custom bar with carved wood counter and ambient lighting, den, 2 bedrooms, 1.5 bathrooms, sauna, and laundry. A separate walkout and ample storage make it ideal for rental income or multigenerational living. Outside, enjoy a beautiful backyard with a stone patio surrounded by mature trees, landscaped front and back yards, a covered porch, an updated 2-car garage, and a driveway for up to 8 cars. The brick and stone exterior enhances its timeless appeal. The home sits on an extraordinary pie-shaped lot - 37ft wide at the front, 182ft deep, expanding to 158ft at the rear. Located in Princess-Rosethorn, an upscale, family-focused neighbourhood, the home offers easy access to highways (401, 427), TTC routes, GO Transit, and top-rated public and private schools. Residents enjoy prestigious recreational amenities including St. George's Golf & Country Club and Islington Golf Club, plus nearby parks, trails, and shopping. 22 Richdale Court offers space, privacy, and outstanding family convenience in one of Toronto's most desirable communities. (id:60365)
43 - 2120 Rathburn Road E
Mississauga, Ontario
Welcome to 2120 Rathburn Rd E - Unit 43, Mississauga (Rockwood Village)Beautifully renovated townhome backing onto the Etobicoke Creek ravine, offering rare privacy, scenic views, and direct access to nature trails. Located on the Mississauga-Etobicoke border, this home is steps from TTC, close to top-rated schools, and minutes to Hwy 427, shopping, parks, and all amenities. Inside, enjoy a fully updated interior featuring a bright open-concept main floor, hardwood flooring, spacious living and dining areas, and a modern kitchen with quartz countertops, stylish backsplash, all brand new appliances, and a walkout to a private backyard overlooking the ravine. The upper level offers 4 generous bedrooms, perfect for families. The fully finished basement adds valuable living space with a large recreation room and additional washroom - ideal for a home office, gym, or media room. Located beside Garnetwood Park, offering tennis courts, baseball diamonds, soccer fields, splash pad, playground, and a dog park. This move-in-ready home blends nature, convenience, and modern living in one of the GTA's most desirable communities. Key Features: Ravine lot backing onto Etobicoke Creek Steps to TTC & minutes to Hwy 427 Fully renovated top to bottom All brand new appliances 4 spacious bedrooms Finished basement with extra washroom Close to top-ranked schools, shopping, parks & trails (id:60365)
306 - 4085 Parkside Village Drive
Mississauga, Ontario
Maticulously Maintained 1 Bdrms+ Den +1 Full Baths Luxury Suite In Block Nine For Lease,Located in Mississauga Square One Urban Core. Unit features High Ceiling, Flr to Ceiling Window, Functional Layout, Huge 159sqft Balcony w/Unobstructed View Of City Centre, Morden Neutral Paint Color, open-concept kitchen W/Arched Faucet and Oversized Sink. Walking Distance To Everything--Square one shopping Cenre, Transit, Medical Clinic. Sheridan College. Hwy-401/403/Qew/BusTerminal/Go Train/Bus Stations. Building Amenities: Indoor Swimming Pool/Party Room/Gym/Guest Suite/ Library/Business Centre/Outdoor Bbq Terrace (id:60365)
891 Mcewan Drive
Milton, Ontario
Prepare to be wowed at 891 McEwan Drive! This spacious freehold townhome boasts many custom features. From the oversized driveway, you and your guests will love the beautifully interlocked walkway. This meticulously maintained residence showcases quality upgrades throughout, including a custom 12' x 12' pergola with matching garden boxes, a custom wooden shed, extra cabinet storage in the garage, and a built-in 100" motorized projector screen and projector! Step inside and be captivated by the stunning open-concept main floor-perfect for dinner parties and gatherings of all kinds. The open kitchen overlooks both the living and dining areas and offers convenient access to the backyard. Outside, enjoy a beautiful deck and pergola for the ideal day-to-night space for entertaining and relaxation. The incredible finished basement features a large open-concept layout to entertain your guests with your own private movie theatre! Also included is a stylish 3-piece bathroom with heated floors, new water efficient toilets and a defogging LED mirror, plus a modern, inviting laundry room. Need extra storage? This thoughtfully designed basement offers an additional LED lit storage space under the stairs. After a day of hosting, retreat to the spacious primary bedroom, designed for rest and relaxation. Enjoy your private ensuite with a beautifully tiled walk-in shower and a generous walk-in closet that's sure to impress. The second floor also includes two additional well-designed bedrooms, offering plenty of room for a home office, guest space, or family needs. To top it all off, this fantastic location provides easy access to great schools, shopping, dining, and many of the amenities Milton has to offer. Make this impressive one of a kind space yours today! (id:60365)
1123 - 2 Eva Road
Toronto, Ontario
Spacious, Bright and Clean 1+1 Unit with oversized den, hardwood flooring throughout. Walk in laundry room with shelves. Parking and Locker included.Close to Major Highways 427, 401 & QEW, Transit, Shopping and Airport. 24 hr concierge. Amenities include: Gym, Pool, Steam Room, Terrace w/ BBQ & Visitor Parking. *Photos taken prior to previous tenant* (id:60365)
118 Warwood Road
Toronto, Ontario
Welcome to 118 Warwood Road- a striking modern farmhouse situated on an estate size 73' x 155' lot in Etobicoke's exclusive Glen Park community. This custom rebuilt residence pairs timeless architectural design with exceptional craftsmanship and scale rarely found in the city. A wraparound front porch frames the home's impressive facade, and provides a welcoming space for conversation, relaxation, or simply appreciating the beauty of its surroundings. The interior showcases open, sunlit spaces with vaulted ceilings, a 10 foot quartz island, custom cabinetry, and a full walk-in pantry. Flooded with natural light from its large windows and dramatic sliding doors, the home offers a bright, airy ambiance year-round. Designed for entertaining and everyday luxury, the property includes a saltwater pool, new cabana, and meticulously landscaped grounds- all finished to the highest standards. Set in one of Etobicoke's most desirable neighbourhoods, Glen Park is a community defined by connection, convenience, and pride of ownership. The Glen Park Homeowners Association organizes seasonal events that foster a genuine sense of neighbourhood spirit. Families appreciate the areas top-rated schools, close-knit streets, and access to excellent amenities-from local shops and cafes to public libraries and recreational facilities. Nearby West Deane Park offers kilometres of scenic trails for walking and cycling. With Highway 427, Pearson Airport, and downtown Toronto, all within an easy reach, this location combines city accessibility with a rare sense of space and privacy. 118 Warwood Road delivers the best of Etobicoke living- a property that embodies quality, scale, and enduring style in a community where every detail contributes to an exceptional way of life. Few communities capture such a rare balance of connection, comfort, and sophistication-Glen Park stands as a place that truly enriches the lives of those who call it home. (id:60365)
610 - 3985 Grand Park Drive
Mississauga, Ontario
Modern 2-Bedroom Condo for Lease at 3985 Grand Park Dr #610, Mississauga. Step into this bright and spacious 766 sq ft suite in the heart of Mississauga. Offering 2 bedrooms, 1 full washroom, 1 parking spot, and 1 locker, this unit delivers both comfort and convenience. Enjoy a functional open-concept layout, high ceilings, and premium finishes throughout. With no unit directly above, you get added privacy and peace. Located in the sought-after Pinnacle Grand Park, you'll have access to exceptional building amenities including a 24-hour concierge, a fully equipped fitness centre, indoor pool, party room, guest suites, and more. Steps to Square One, transit, parks, shops, and restaurants - everything you need is right at your doorstep. Perfect for tenants seeking modern living in a prime Mississauga location. (id:60365)
810 - 251 Masonry Way
Mississauga, Ontario
Brand new waterfront condominium, The Mason at Brightwater! Modern 1-bedroom + den condo, Perfect for anyone working from home and enjoy the vibrant Port Credit lifestyle with retail shops, parks, supermarkets, trails, and the scenic of the Lake Ontario shoreline. Unit featuring 9 feet high ceilings and large windows that bring in lots of natural light, Granite kitchen counter top and central island, Build-in appliances, in-unit laundry set, Open balcony facing city view, Condo Amenities include: Party room, Gym, Exercise room, easy access to public transit, major highways, Designed with a focus on sustainability and urban sophistication ,this condo isn't just a home-it's a lifestyle in a thriving lakeside community. (id:60365)
3349 Loyalist Drive
Mississauga, Ontario
Welcome to this stunning family home in the heart of Erin Mills! Located in a mature, tree-lined neighbourhood, this detached property offers a double-car garage, low-maintenance landscaping, and a foyer that leads to separate formal living and dining rooms - perfect for entertaining. The main floor also features a cozy family room with a fireplace. Enjoy a beautiful kitchen with Granite counters, modern appliances, an eat-in breakfast area, and walk-out access to the backyard, ideal for gatherings or peaceful mornings. A curved staircase and skylight lead to the upper level, where you'll find 4 generous bedrooms, including a primary suite with walk-in closets and a 4-pc ensuite. The finished basement adds exceptional living space, with 2 beds and 2 baths, and a separate entrance. Close to Hwy 403, QEW, schools, parks, big box stores and every amenity imaginable. Built with love - no detail spared. They just don't build them like this anymore. New Windows in 2019, California shutters in 2022, Paint in 2023, Backyard landscaping in 2023, and Roof in April 2025. (id:60365)
23 Upper Highlands Drive
Brampton, Ontario
Awesome neighbourhood! Located on a family friendly street backing onto golf course. Rare 4 lvl side split layout with eat in kitchen overlooking ravine/golf course, granite counter tops. Large dining room, fantastic family room with vaulted ceiling, great central location for the family to gather. 4 bedroom converted to 3 with a large sitting room/nursery, easily converted back to a 4th bedroom. Entrance to basement from garage, features a large overhead storage area, mai floor laundry room. Finished basement has potential for a in law accommodations. Great house! Only one owner since new...heres your opportunity! (id:60365)

