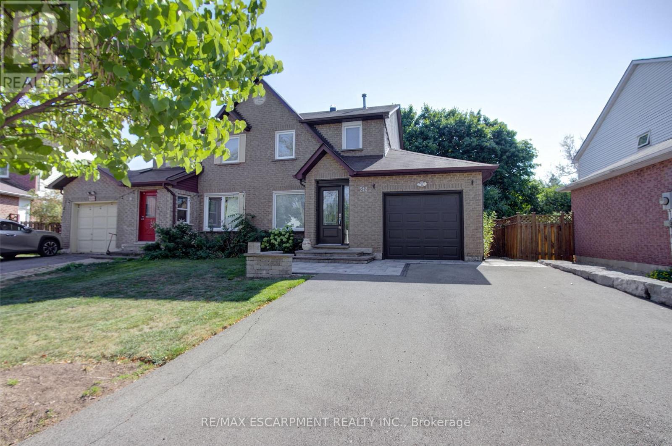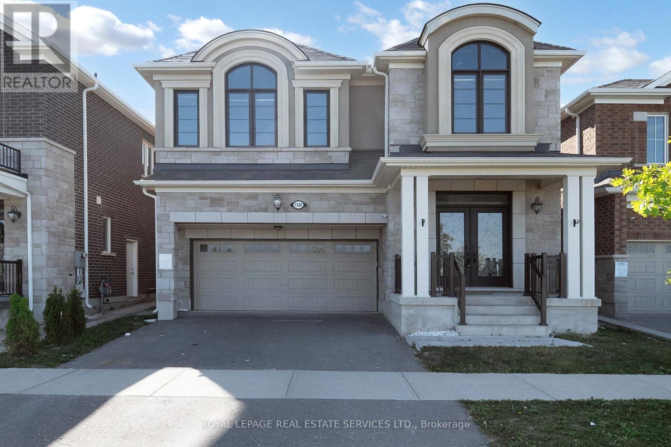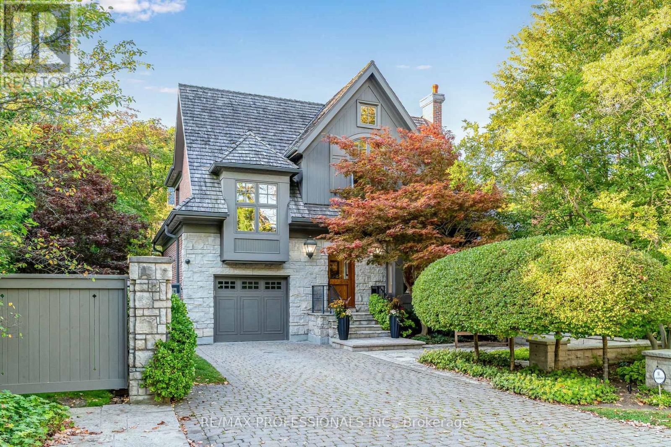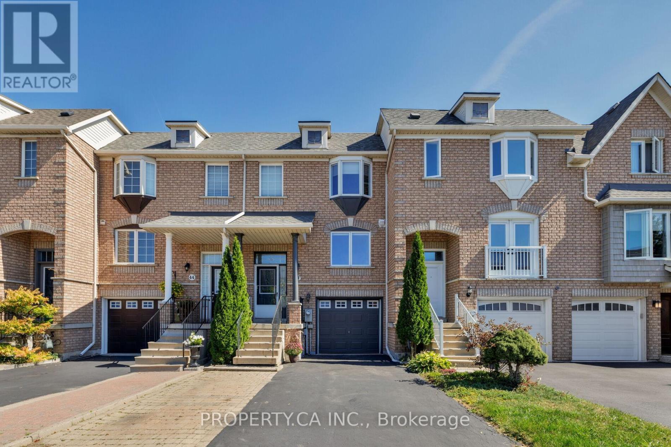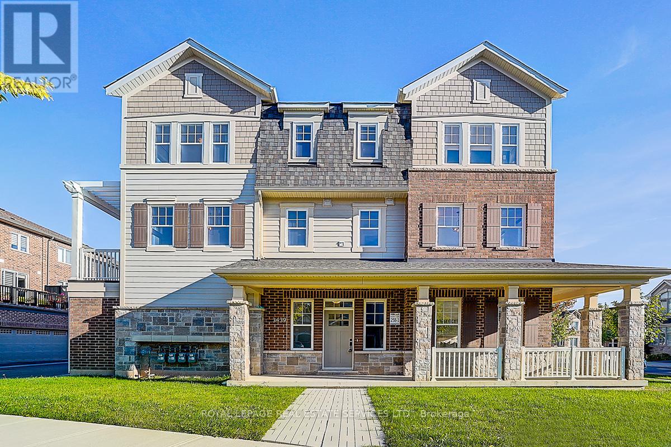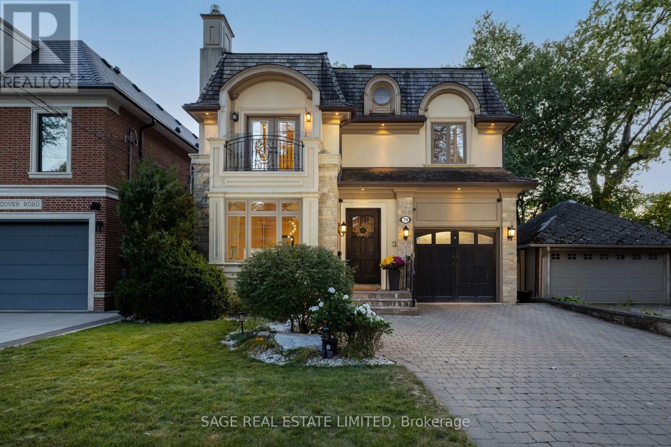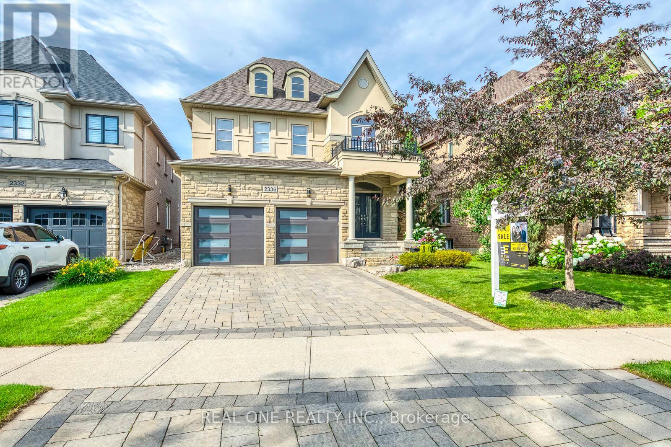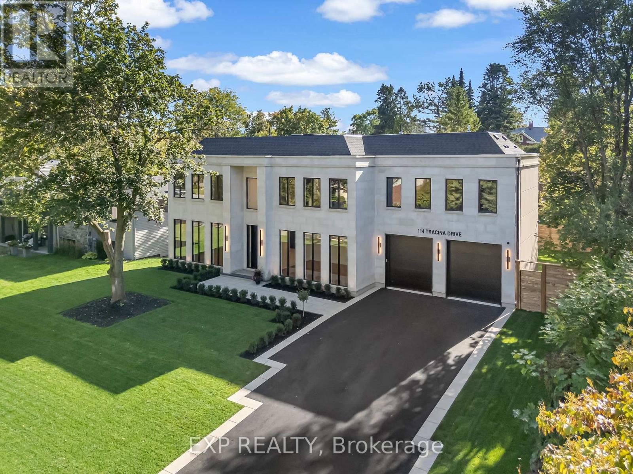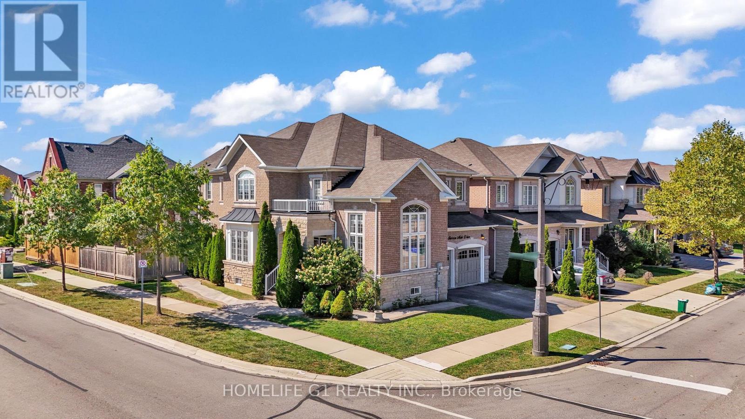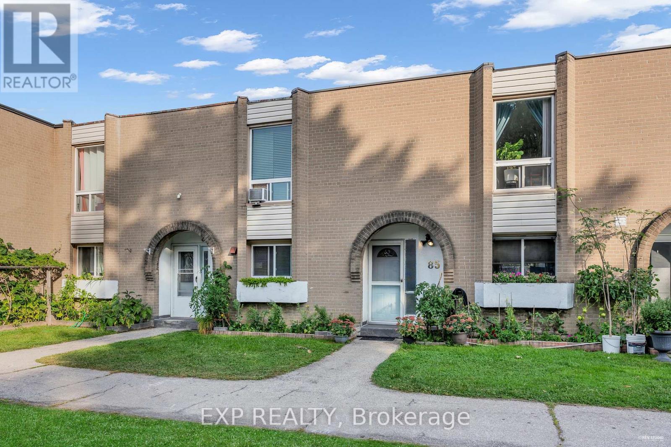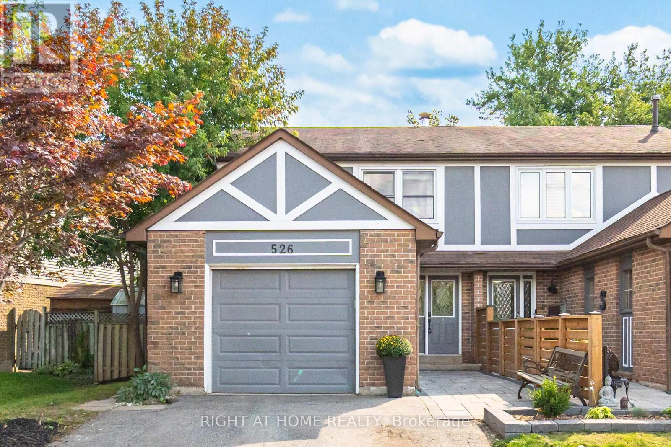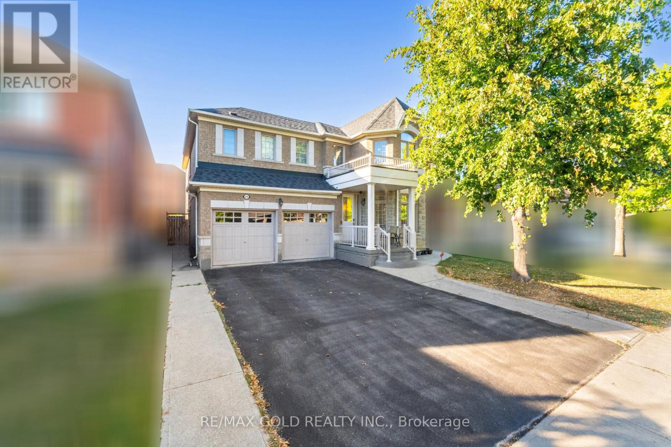214 Ross Lane
Oakville, Ontario
Private Pie Shaped Lot on a Quiet Cul-de-Sac in Sought after River Oaks- This Open Concept Semi Detached Home backs onto Crosstown Trail just steps to Munns Creek- Thoughtfully Updated Main Level features rich Oak Floors, pot lights, Neutral Designer Paint Colours, Upgraded European White Kitchen with Quartz Counters, Breakfast Bar, Pendant & Undermount Lighting, Stainless Steel Appliances, Backsplash & Sliders to the Fenced, Mature Backyard- Custom Patio, Stone Water Feature and gate to the Nature Trail- Convenient 2 Piece Powder Room- Spacious Bedrooms, Updated 4 piece Bathroom- Finished Rec Room, Workshop with window & Potential to be a 4th Bedroom plus Coldroom/ Storage Area all complete the Lower Level- Oversized Driveway for 4 Cars- This in -demand North Oakville community features Top Rated Schools, the River Oaks Community Centre, Sixteen Mile Sports Complex, Nature Trails, shopping, restaurants, transit, plus easy access to all major highways (id:60365)
1388 Sycamore Garden
Milton, Ontario
This exceptional detached residence is located in the prestigious Cobban neighborhood of Milton and offers a rare combination of luxury living and strong income potential. The home features 2,760 square feet of elegantly designed above-grade living space, highlighted by 10-foot ceilings on the main floor, rich hardwood flooring, a chef-inspired kitchen with marble countertops and premium finishes, and a bright, spacious layout that includes a formal dining room, great room, breakfast area, and a mudroom with direct garage access. The second level offers four generously sized bedrooms, including a well-appointed primary suite, along with a convenient upper-level laundry room. A key feature of this property is the fully legal basement, which includes two self-contained rental units a studio apartment and a one-bedroom plus den unit each with its own kitchen and private bathroom, as well as large above-grade windows for ample natural light. A shared laundry area serves both units. With an estimated rental income of $3,000 per month, this home presents an excellent opportunity for multi-generational living or as a mortgage helper and investment property. The property also includes four total parking spaces (garage and driveway). This is a unique offering in a sought-after community that blends functional elegance with financial upside. (id:60365)
80 Kingsway Crescent
Toronto, Ontario
Kingsway Masterpiece By Richard Wengle! Designed by the Legendary Architect Richard Wengle and Built by Renowned Shima Homes, this Exceptional Kingsway Residence is a True Architectural Gem. The Home Blends Timeless Design with Perfectly Proportioned Spaces, Offering Both Pragmatic Functionality and an Effortlessly Luxurious Lifestyle. Featuring 4 Spacious Bedrooms Plus Office, a Custom Baygi Eat-in Kitchen, and a Fabulous Family Room, Every Area of this Home is Thoughtfully Planned and Surrounded by Lush Greenery and Professionally Designed Landscaping. Elegant Formal living and dining rooms with separate butlers pantry provide the perfect setting for entertaining in style, while the beautifully crafted outdoor space offers a Private Garden Oasis. The Gardens Were Masterfully Designed by Award - Winning Landscape Architect Eggils Didrichsen, Creating a Seamless Connection Between Indoor Comfort and Outdoor Serenity. Steps to Humber River, Subway, Bloor Street all Amenities and Excellent Schools, this Home is Truly a Special Offering! (id:60365)
42 West Oak Crescent
Toronto, Ontario
Welcome to 42 West Oak Crescent bright, stylish, and ready for whats next! This freehold townhouse is an amazing alternative to condo living. It offers 2+1 bedrooms, 2 baths and an open-concept living and dining room, flowing into a sleek stainless-steel kitchen with a custom, built-in breakfast bar. Step right out to your elevated deck right off of the dining room. A perfect spot for morning coffee, evening wine, or summer hangouts overlooking your backyard. The finished walk-out basement opens to a private, fenced backyard, with a storage shed and a newly built, beautiful deck, creating the ultimate indoor-outdoor flex space for play, gardening, or weekend BBQs. The half-size garage, with access from inside or outside, is ideal for bonus storage, a hobby corner, or a woodworkers dream shop. Modern finishes, sunlight in every room, and flexible spaces (office, gym, guest suite) make this home move-in ready. Friendly street, close to parks, schools, shopping, and Hwy 401. Your next chapter starts here! (id:60365)
3439 George Savage Avenue
Oakville, Ontario
Impressive Mattamy Tamarack Model Townhome in Oakville's Desirable Preserve. This rare premier corner-lot home with a double-car garage offers nearly 2,000 sq. ft. of thoughtfully designed living space, filled with abundant natural sunlight. Highlights include 9-foot ceilings and an expansive corner porch. The versatile main-level suite with a closet and full 3-piece ensuite is ideal as a 4th bedroom or a private office. The upper level showcases a modern eat-in kitchen with granite countertops, stainless steel appliances, and a pantry, perfect for everyday living and entertaining. French doors open to an oversized second-floor terrace with serene forest views, a fantastic spot for BBQs and gatherings. Two bedrooms also overlook the forest, creating a peaceful retreat. For added convenience, this level includes an upper-level laundry room. The third floor offers three spacious bedrooms, including a well-appointed primary suite. With upgraded window coverings, newer finishes, and direct interior access to the garage, this home blends comfort, functionality, and style. Ideally located close to top-rated schools, parks, trails, and all amenities, this property is a must-see. (id:60365)
70 Wendover Road
Toronto, Ontario
Sophisticated Living, Perfectly Positioned. Set on one of The Kingsway's most desired streets, 70 Wendover Road blends French-inspired architecture with transitional elegance. Its stone and stucco façade, arched dormer windows, and Juliet balcony create a timeless impression, framed by landscaped gardens and mature trees. The marble-floored foyer opens to refined, light-filled principal rooms designed with both beauty and flexibility in mind. A panelled office--ideal as a living room or library--offers a quiet retreat, while the formal dining room is defined by coffered ceilings and natural light. At the heart of the home, the chefs kitchen is fitted with marble counters, a generous island, and premium Wolf and Sub-Zero appliances, flowing seamlessly into the great room with its soaring coffered ceilings, arched windows, and walkout to the deck and private garden. Upstairs, the primary suite is a sanctuary with vaulted ceilings, a double-sided fireplace, a six-piece ensuite bath, and a large walk-in closet. Additional bedrooms each enjoy private ensuite baths, while the lower level, complete with a 4th bedroom, extends the lifestyle with a recreation area complete with wet bar, flexible living space, and direct access to the garden. Outdoors, a deep lot with a large shed and landscaped gardens provide an ideal setting for both quiet moments and entertaining. A full-sized built-in garage adds practicality and value to this elegant residence. Ideally located near top schools, Bloor Street shops and dining, and some of Torontos best golf, with quick access to downtown and the airport. An elegant Kingsway home designed for those who value both style and ease. (id:60365)
2336 Thruxton Drive
Oakville, Ontario
5 Elite Picks! Here Are 5 Reasons To Make This Home Your Own: 1. Spectacular 4 Bedroom & 5 Bath Fernbrook Home Boasting Over 3,000 Sq.Ft. A/G Finished Living Space PLUS Finished Basement... and a Beautiful, Private Backyard Oasis!! 2. Stunning Gourmet Kitchen Boasting Custom Wood Cabinetry, Stainless Steel Appliances, Centre Island, Granite Countertops, Lovely Tile Backsplash & Bright Breakfast Area with Garden Door W/O to Patio & Private Backyard! 3. Spacious Principal Rooms... Gorgeous Family Room Featuring Beautiful B/I Shelving/Entertainment Unit with Gas Fireplace, Plus Separate Formal Living Room & Dining Room. 4. Elegant 2-Storey Foyer with Hardwood Staircase Leads up to Generous 2nd Level with 4 Large Bedrooms & 3 Full Baths, Including Primary Suite with W/I Closet & Luxurious 5pc Ensuite Boasting Carrara Tile Flooring, Double Vanity, Freestanding Soaker Tub & Huge Glass-Enclosed Shower. 5. Beautifully Finished Basement with Open Concept Rec/Entertainment/Games Room with Stunning Slate Feature Wall with Built-in Gas F/P, Plus Bar Area, Office, 3pc Bath ('22) & Ample Storage. All This & More!! Gorgeous, Private Entertainer's Delight Backyard Boasting Extensive Patio Area, Mature Trees, Gazebo, Hot Tub & Garden Shed. Modern 2pc Powder Room & Beautifully Finished Laundry Room (with Access to Garage) Complete the Main Level. 2nd & 3rd Bdrms Share 5pc Semi-Ensuite AND 4th Bdrm Boasts Semi-Ensuite Access to 4pc Main Bath! Gorgeous Curb Appeal with Stone & Stucco Exterior, Interlocking Driveway, Stone Steps & Elegant Porch with Classy Double Door Entry. Garage is Pre-Wired for EV Charger! Fabulous Location in Desirable Joshua Creek Community Just Minutes from Many Parks & Trails, Top-Rated Schools, Rec Centre, Restaurants, Shopping & Amenities, Plus Easy Hwy Access. GAF Shingles '21, High-Efficiency Furnace & A/C '19, Hdwd in Bdrms '19, New Thermacore Garage Doors '19, New Gas Stove, D/W, Washer & Dryer '19, Updated 2nd Level Baths, 2pc & Laundry Room '18. (id:60365)
114 Tracina Drive
Oakville, Ontario
This custom luxury residence is a masterclass in design, proportion, and craftsmanship. Every detail has been thoughtfully curated, creating a true statement of contemporary living. Offering over 6,000 sq ft of high-end living space, this home features 5 bedrooms, 6 bathrooms, a chef-inspired kitchen with bespoke cabinetry, an open-concept main floor designed for entertaining, and a fully finished lower level with theatre, gym, wine wall, and walk-up access to the outdoor living space. Perfectly designed for both family life and entertaining, the interiors combine functionality with elegance in every room. The home is set on a premium 90 x 128 lot in Oakville's coveted Coronation Park neighbourhood. Known for its estate properties, mature trees, and proximity to Lake Ontario, this community offers the best of Oakville living minutes to Bronte Village, Downtown Oakville, and top-rated private and public schools. The exterior is clad in timeless limestone with expansive windows, a wide private drive, and a 2-car garage. Professionally landscaped grounds include a covered outdoor living space with fireplace and grilling area, ideal for year-round entertaining. From the grand foyer to the backyard retreat, every element of this home has been designed to impress. (id:60365)
29 Sixteen Mile Drive
Oakville, Ontario
This fully upgraded home has 4500 sq. ft. of total living space on a premium corner lot with a backyard stretching 58 feet wide. This home welcomes you with a grand foyer and soaring 15-ft ceilings in the living room, framed by oversized bay windows that fill the space with natural light. The main floor showcases 24x24 marble flooring, custom metal picket railings, and over 100 pot lights across the main and second levels. A formal accent wall dining room with double door entry provides an elegant setting for entertaining, while the gourmet kitchen features three-inch granite countertops, built-in appliances, upper cabinet lighting, and spacious breakfast area. The kitchen flows into the family room, where another accent wall and fireplace create the perfect space for gatherings. Completing the main level are electric-powered blinds throughout and a full 3-piece bathroom with a stand-up shower. Upstairs, hardwood flooring runs throughout, with four generous bedrooms including a primary retreat with a 5-piece ensuite, a junior suite with its own ensuite, and two bedrooms sharing a jack-and-jill. The fully finished basement adds over 1,200 sq. ft comprised of three bedrooms, a 3-piece ensuite, abundant storage, and 60 additional pot lights. Exterior upgrades include a light brick and stone façade, exterior pot lights, and double side entries, completing this rare offering in one of Oakville's most desirable neighborhoods. (id:60365)
85 - 19 London Green Court
Toronto, Ontario
Welcome to 19 London Green Crt. Unit #85, a well-kept and spacious 1,278 sqft unit. This rarely offered home features an open concept living & dining walk-out to a private terrace, abundant natural light, and the perfect balance of comfort and privacy, ideal for relaxing or entertaining. Move in and enjoy, renovate over time to build equity and truly make it your own. Perfect for first-time buyers, empty nesters, or anyone seeking exceptional value with long-term growth potential. Convenient location Close to York university, and park, shopping, school. Easy access to HWY 400/401, Finch West subway and buses, 8 minutes to York university. Don't miss this rare opportunity in one of Toronto's evolving neighborhoods schedule your private showing today! (id:60365)
526 Holly Avenue
Milton, Ontario
Welcome to 526 Holly Avenue, situated in the sought after community of Timberlea. This updated 3 bedroom, 2.5 bathroom semi-detached home is filled with natural light and positive energy thanks to its desirable east-facing exposure. The main level features a brand new custom galley kitchen with quartz countertops, stainless steel appliances, and a cozy breakfast area with walkout to the side deck easy access to the garage side door. Freshly painted interiors with new light fixtures, hardwood floors on both levels, an open-concept layout creates a peaceful and welcoming atmosphere. The family room overlooks the dining area and flows to a large deck and private lot perfect for gatherings and celebrations. Upstairs you will find 3 spacious bedrooms including a primary retreat with direct access to a 5 piece semi-ensuite. The finished basement adds even more living space with new broadloom, recreation room, office, combined 3 pc bathroom with laundry and storage. Walking distance to Sam Sherratt Elementary School (JK-Grade 8) and just minutes away from parks, splashpads, playgrounds, and sport fields. The central location will allow you to enjoy quick access to many of Miltons major amenities including the GO Station, Milton Hospital and major highways. (id:60365)
26 Freshmeadow Street
Brampton, Ontario
Aprx 2900 Sq Ft!! Come & Check Out This Fully Detached Luxurious House, Built On 45 Ft Wide Lot. Comes With Fully Finished Legal Basement With Separate Entrance Registered As Second Dwelling. Main Floor Features Separate Family Room, Combined Living & Dining Room. Hardwood & Pot Lights Throughout The Main Floor. Upgraded Kitchen Is Equipped With Granite Countertop, S/S Appliances & Breakfast Area With W/O To Yard. Second Floor Offers 4 Spacious Bedrooms & 3 Full Washrooms. Master Bedroom With Ensuite Bath & Walk-in Closet. Finished Legal Basement Features 2 Bedrooms, Kitchen & Full Washroom. Upgraded House With Brand New AC Installed, New Laundry Machines, New Furnace & Roof(2023), Concrete In The Backyard. Fully Upgraded Basement Kitchen. EV Charger Installed In The Garage. (id:60365)

