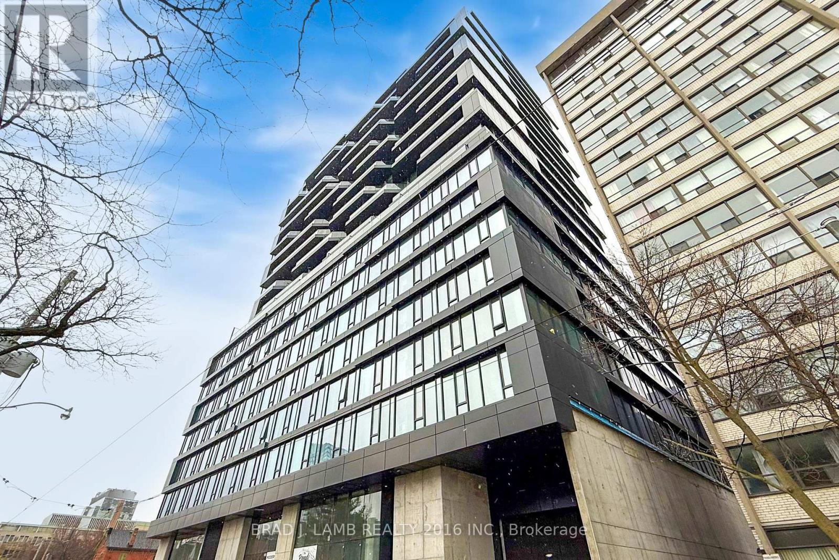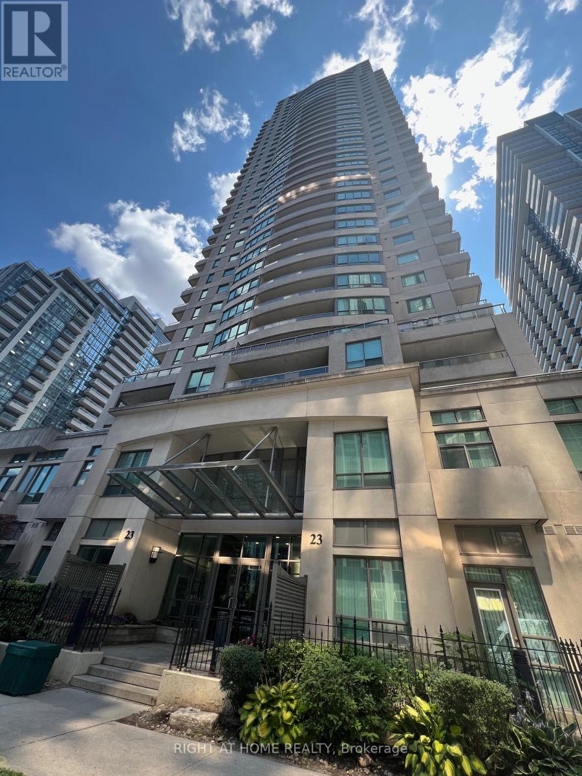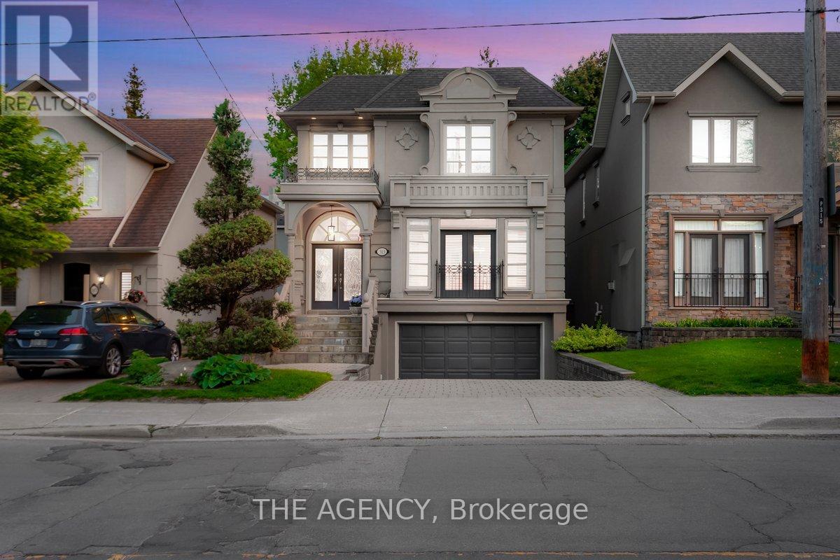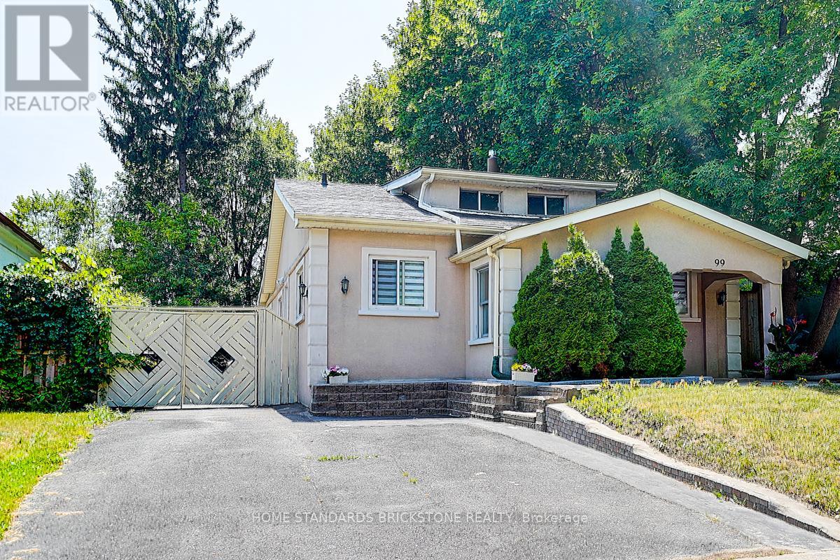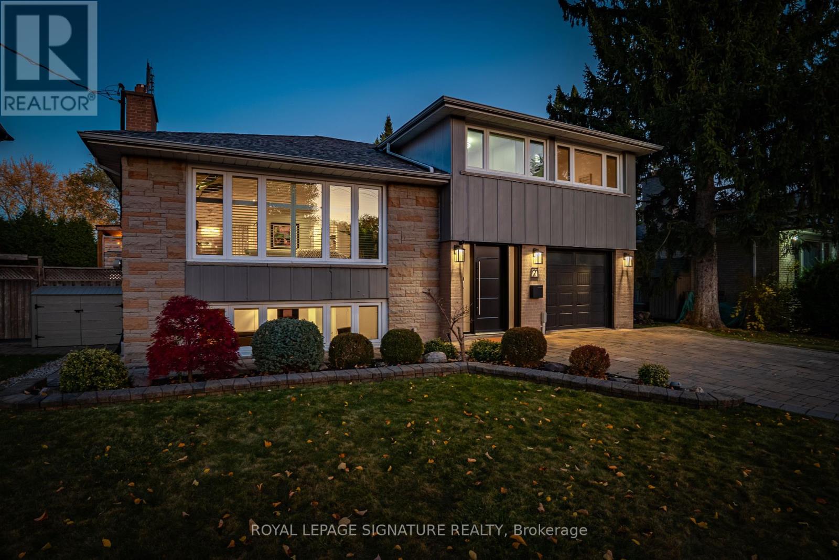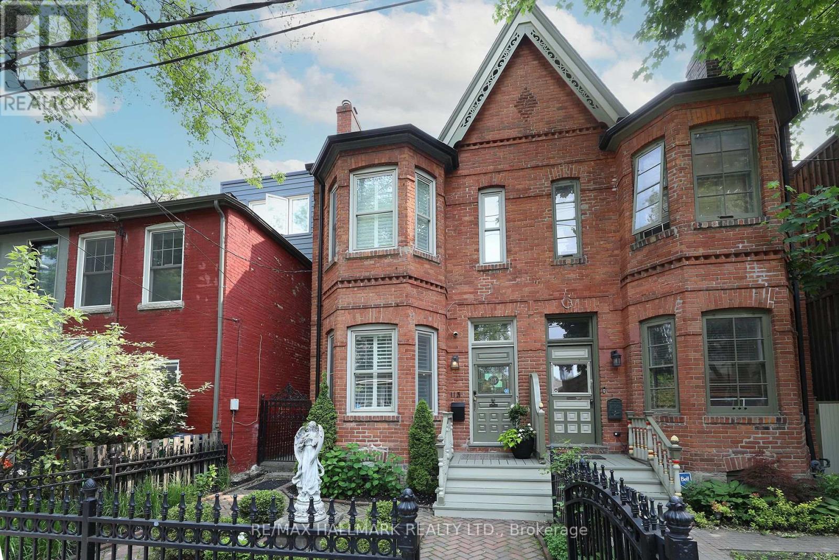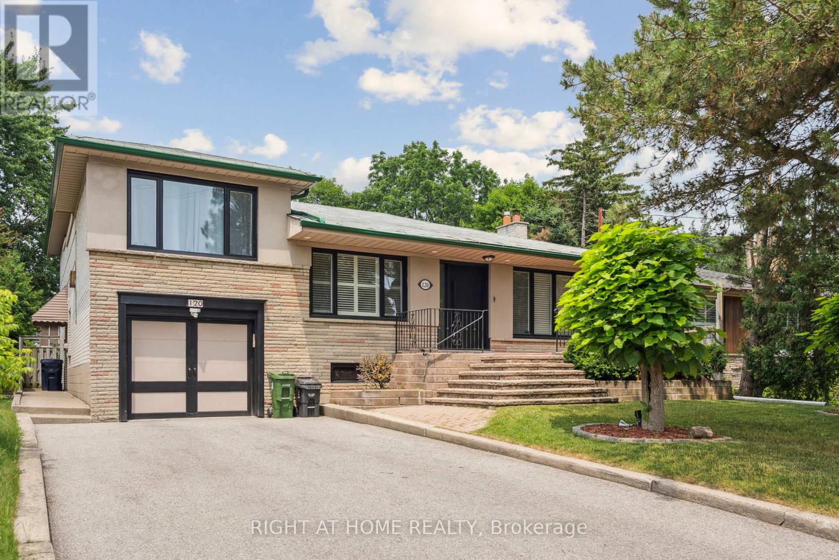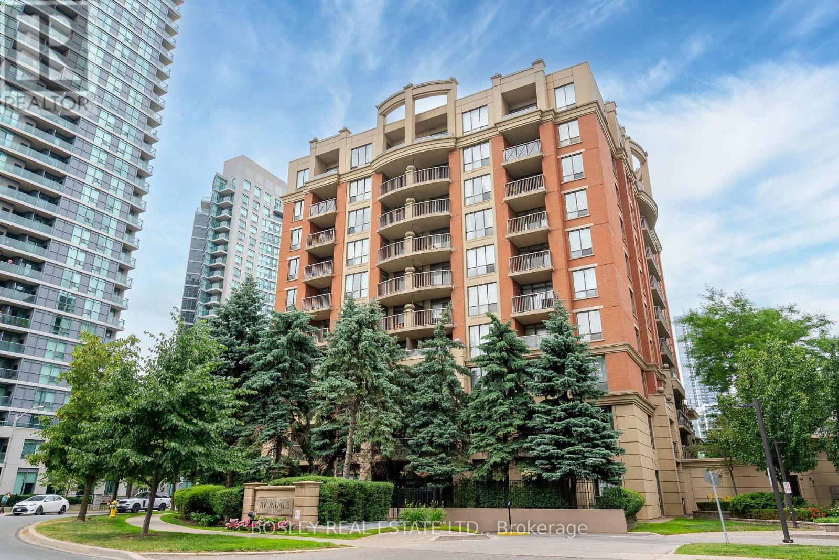1203 - 195 Mccaul Street
Toronto, Ontario
Welcome to The Bread Company! Never lived-in, brand new approx. 750SF One Bedroom + Den floor plan, this suite is perfect! Stylish and modern finishes throughout this suite will not disappoint! 9 ceilings, floor-to-ceiling windows, exposed concrete feature walls and ceiling, gas cooking, stainless steel appliances and much more! The location cannot be beat! Steps to the University of Toronto, OCAD, the Dundas streetcar and St. Patrick subway station are right outside your front door! Steps to Baldwin Village, Art Gallery of Ontario, restaurants, bars, and shopping are all just steps away. Enjoy the phenomenal amenities sky lounge, concierge, fitness studio, large outdoor sky park with BBQ, dining and lounge areas. Move in today! (id:60365)
105 - 23 Hollywood Avenue
Toronto, Ontario
Prime Location, Large Space, Great Convenience, and Highly Affordable! A highly sought after townhouse unit in the heart of North York. Two-story condo townhouse in one of the most demanded buildings and neighborhoods in North York. The property includes 3+1 bedrooms and 3 full bathrooms. 1,559 sq.ft fully functional floor plan. Open kitchen concept, 9 ft ceilings, bright rooms, eat-in/breakfast area. Den/Family room ideal for your guests or in-laws on second floor. Two balconies and a large terrace. The property is move-in ready, and comes with one underground parking space and one locker for extra storage. The condo fees covers all utilities (including hydro)! Enjoy living in a large, bright, spacious house-style, with a wide range of amenities, such as indoor pool, gym, sauna, bowling alley, billiards room, theatre room, library, party room, guest suites and 24-hr concierge. Conveniently located between two subway stations (Sheppard and North York Centre) on TTC subway Line 1, and steps away from Line 4 Sheppard subway, steps away from North York Centre, theater, supermarkets, shops, restaurants, North York library, few blocks north of Hwy 401. A MUST SEE!!! (id:60365)
313 Broadway Avenue
Toronto, Ontario
Nestled in Torontos prestigious Bridle Path neighbourhood Bayview and Broadway, this beautifully built, light-filled home blends timeless elegance with modern functionality in a prime midtown location. Offering approximately 3,500 sq.ft. of total living space, its perfect for families seeking refined city living with ample room to entertain, relax, work, and grow. The open-concept main floor welcomes you with a generous foyer, soaring ceilings, hardwood floors, and custom millwork. Gracious living and dining areas feature crown molding, a fireplace, and large windows, while the chef-inspired Irpinia kitchen boasts granite countertops, a centre island, two wine fridges, built-in cabinetry, and a breakfast area overlooking the serene backyard through double French doors. A sun-filled family room with built-ins and fireplace completes the heart of the home. Upstairs, the private primary suite offers a stunning 5-piece ensuite, walk-in closet, and two additional closets, while three more spacious bedrooms with skylights and built-in organizers complete the upper level. The fully finished lower level offers outstanding versatility with a large recreation room, private bedroom with Murphy bed and built-ins, an additional office/bedroom, full laundry room, and walk-out access to a peaceful backyard retreat. Additional highlights include custom cabinetry, beautiful natural light throughout, and extensive storage, Heated Driveway. Ideally located steps to Leaside, Yonge & Eglinton, Sherwood and Sunnybrook Parks, top-ranked public and private schools including Leaside and Northern Secondary, Whole Foods, fine dining, boutique shops, and the new Eglinton LRT. A rare opportunity to own a move-in ready luxury family home or investment property in one of Torontos most coveted and convenient neighbourhoods (id:60365)
910 - 591 Sheppard Avenue E
Toronto, Ontario
> Welcome to Unit 910 at The Village Residences in the heart of Bayview Village. This rare, beautifully designed 2-bedroom + den suite offers 1,245 sq ft of bright, open-concept living space with two ensuite bathrooms and floor-to-ceiling west-facing windows that flood the unit with natural light and stunning city views. Enjoy full-service building amenities including a 24-hour concierge, fitness centre, rooftop terrace with BBQs, party room, dining lounge, and underground parking. Located just steps from Bayview Village Shopping Centre, Bayview Subway Station, and minutes to the 401, DVP, North York General Hospital, public library, parks, and dining. This is boutique condo living at its finest in one of Torontos most desirable neighbourhoods. (id:60365)
1806 - 15 Maitland Place
Toronto, Ontario
Welcome to the L'Esprit executive style condominiums on Maitland. This spacious 830-square-foot condo is in a well-managed building. The unit features a large one bedroom with a separate den, ideal for a home office or second sleeping area. The wall to wall floor-to-ceiling windows fills the living space with natural light and offers a great view, creating an open and airy feel. The kitchen is appointed with granite countertops and stainless-steel appliances. The bathroom was recently updated with modern finishes. The unit also includes a deeded parking, and a spacious locker. The building offers a full suite of resort style amenities, including concierge service, roof top tennis court and running track, a beautifully landscaped courtyard. Residents also enjoy a fully equipped gym, an indoor atrium style swimming pool with a hot tub, saunas, squash, racquetball and basketball court. Host your gatherings, in one of the many function/party rooms including a private bistro ideal for birthday parties, a main party room ideal for large gatherings, multiple boardrooms, work areas, and a cozy video/screening room. This is resort style living at its finest. (id:60365)
99 Harlandale Avenue
Toronto, Ontario
Great Central North York Location, Lovely Move-In-Ready Bungalow Home to Live/Rent for Family And Significant Potential for Investor/Builder In The Highly Sought-After Lansing-Westgate Neighbourhood. Best Premium Land 50X117.66Ft Land (Potential Redevelopment or Severance) & Surrounded By Luxury Custom-Built New Homes. The Main Floor Features An Open-Concept Layout That Effortlessly Connects The Living Room, Dining Area, Family Room, & Kitchen. Lead Out To A Large Backyard Deck & Garden. A Portion Of Living Room Converted and Used as Bedroom. 2 Bachelor Basement Apartments. Buyer/Agent to Verify All Measurements and Use. Steps to Yonge Street & Sheppard Subway Station, TTC. Top-Rated Schools, Beautiful Parks, 401 Highway, Fitness, Grocery Stores, Shops, Plenty of Restaurant and Much More Amenities. Exceptional living experience in the heart of North York . Dont Miss Out This Great Opportunity. (id:60365)
21 Page Avenue
Toronto, Ontario
***An Exceptional Bayview Village Opportunity*** This Stunning Property Is Meticulously Maintained With Thousands Spent In Recent Upgrades. Situated On A Rare Oversized 63 x 120 Ft Fully Fenced & Very Private Lot. Terrific Flow Throughout, Bright & Spacious With Tons Of Natural Light. Hardwood Floors, Gas Fireplace, Updated Eat In Kitchen With Bonus Solarium. Professionally Finished Basement With Oversized Above Grade Windows. Step Outside To A Beautiful Outdoor Space Featuring A Large Custom Two Tiered Deck Crafted From Premium Ipe Decking, A Covered Built In Gas BBQ Kitchen Area, Pergola And Lower Level Interlock Patio Area. Three Outdoor Sheds For Plenty Of Storage, Direct Access From Garage & Much More! Nothing To Do But Move In. This House Is Not To Be Missed. (id:60365)
397 Soudan Avenue
Toronto, Ontario
An Awe-Inspiring Modern Architectural Masterpiece Ideally Situated in the Heart of Davisville Village, Within the Coveted Maurice Cody, Hodgson, and Northern School Districts.Built in 2016 on a Professionally Landscaped South-Facing Lot Measuring 25 by 150Feet, This Exceptional Residence Offers Approximately 3,427 Square Feet of Thoughtfully Designed Living Space.Floor-to-Ceiling Windows Bathe the Home in Natural Light, Highlighting Finely Curated Finishes Throughout.The Gourmet Chefs Kitchen Boasts a Top-of-the-Line Thermador Appliance Package, Wide Claw-Groove Hardwood Floors, and Sleek Stainless Steel and Glass Railings That Connect All Levels with Style.Enjoy Soaring 10-Foot Ceilings on the Main Floor and Two Luxurious Ensuite Bathrooms, Including an 8-Piece Spa-Inspired Primary Retreat.Step Outside to a Resort-Like Backyard Oasis Featuring a Built-In Hot Tub and Expansive Deck Perfect for Entertaining or Unwinding in Style.Modern Living at Its Absolute Finest. (id:60365)
113 Trinity Street
Toronto, Ontario
Circa 1860's, This beautifully restored and renovated home blends classic charm with contemporary design. Just steps from the Distillery District, trendy cafes, restaurants, parks, and public transit. With approximately over 2200 sq ft' of living space, featuring soaring 9,10"+ft ceilings, hardwood floors throughout, exposed brick, and elegant plaster crown moldings. The open-concept chefs kitchen and living area offers the perfect space to entertain, complete with a cozy fireplace. The spacious 2 floor primary room boasts a luxurious ensuite bathroom and a dream walk-in closet that can double as a flex room. Enjoy the fully finished basement, a large private backyard oasis ideal for entertaining and a serene third-floor roof-top terrace perfect for morning coffee or movie nights under the stars. Trinity Street is a quiet, charming one-way street offering excellent proximity to the DVP & Gardiner Expressway. Overall, 113 Trinity Street combines the tranquility of a historic neighbourhood with the convenience of modern city living-making it an ideal home for those seeking both character and accessibility. 2 transferable parking permits available. (id:60365)
206 - 781 King Street W
Toronto, Ontario
Welcome to Gotham Lofts where heritage charm meets modern design in the heart of King West. This rare 625 sq ft 1-bedroom, 1-bath residence features soaring 11'9" post-and-beam ceilings, exposed century-old brick, and a striking steel spiral staircase that creates a dramatic focal point and stunning lime washed walls. The updated kitchen is equipped with stainless steel appliances and ample storage. Oversized west-facing windows flood the space with natural light, creating an ideal setting for both living and working. This boutique hard loft building offers amenities including a fitness centre, party room, and visitor parking. Located steps from the best of King and Queen West, Trinity Bellwoods Park, and the 504 streetcar, this is a rare opportunity to own a true hard loft in one of Torontos most desirable neighbourhoods. Includes parking and locker. (id:60365)
120 Santa Barbara Road
Toronto, Ontario
Rarely offered, fully renovated luxury home featuring 5 bedrooms, 4 bathrooms, and over 3,700 sq. ft. of exceptional living space. This spectacular family residence offers three walk-outs, an in-law suite with a separate entrance, and two newly renovated kitchens equipped with a built-in oven.Additional upgrades include an updated backflow preventer valve, new interlocking in the backyard, blown insulation top up in attic and an automatic lawn sprinkler system. The home is thoughtfully designed with two lower levels, highlighted by one stone-wall wood-burning fireplace,Large home theater room, one electric fireplace, and a stunning, expansive skylight.Enjoy outdoor privacy with a fully fenced, luxuriously landscaped yard. The property boasts a double and extended driveway, ideal for multiple vehicles. The impressive master suite includes a spacious walk-in closet, a luxurious 6-piece ensuite, and a private walk-out balcony. This is an extraordinary opportunity to own a truly exquisite home.Open House Aug 2 Sat 2-4Pm-Aug 3 Sun 2-4Pm (id:60365)
306 - 51 Harrison Garden Boulevard
Toronto, Ontario
This is not your average one-bedroom condo! Exceptionally well built mid-rise condo by Shane Baghai(2002)!**Maintenance fees include: heat, A/C, water, hydro and building insurance** Very quiet,newly renovated upscale amenities (must see the gym and party room!!), outstanding concierge (long term staff) and building management. Incredible guest suite with wifi and guest parking! Open layout, private balcony feels like an extra room with stunning view of the gardens, sheltered, clear east facing exposure. Custom floor to ceiling drapes included! Newly installed hardwood floors. Prime Location! 5-7 minute walk to Yonge & Sheppard TTC Stations; 3 grocery stores, the Yonge Sheppard Centre, 4 large parks and two minute walk to a dog park. 2 minute drive to the Hwy 401; 10 minute drive to the DVP or Hwy 400, 20 minute drive to Pearson or 30 minute express bus ride. And very secure parking space and locker included! (id:60365)

