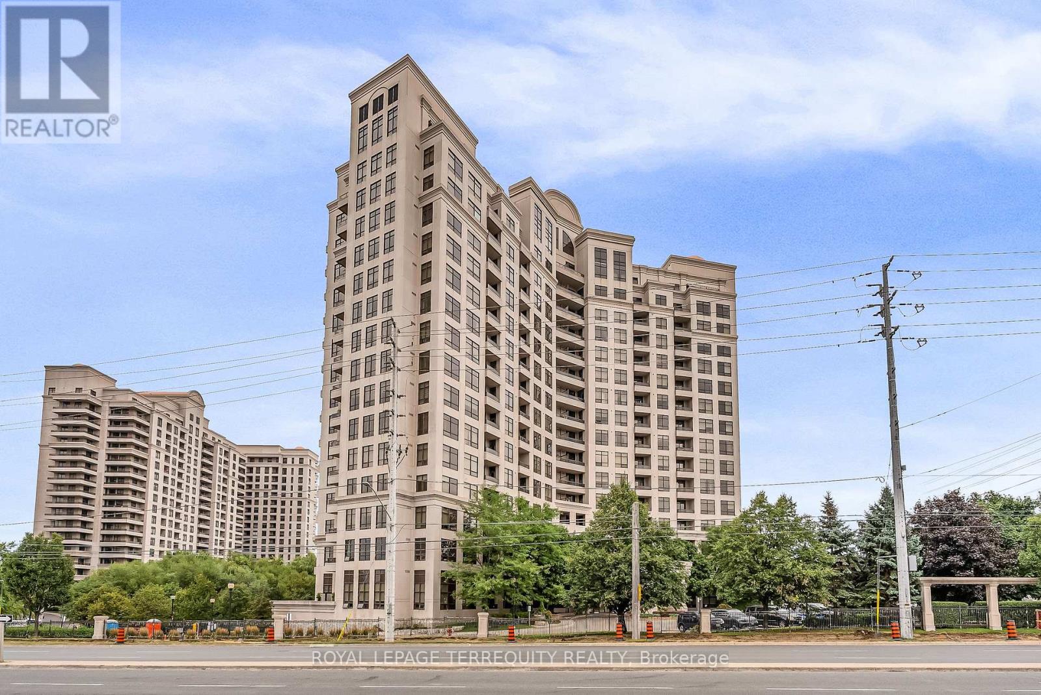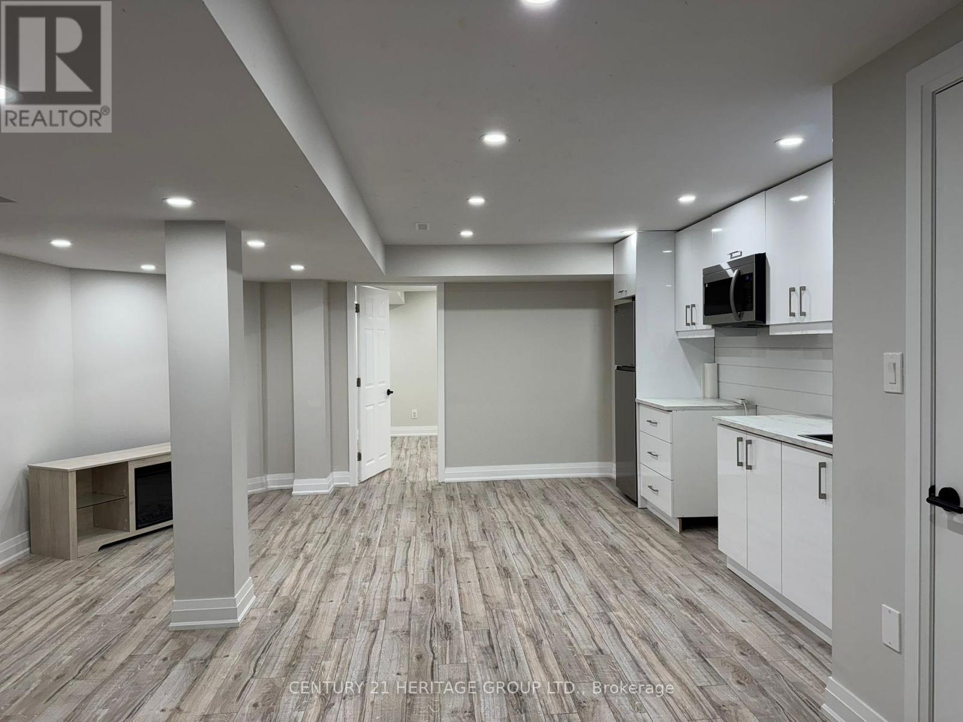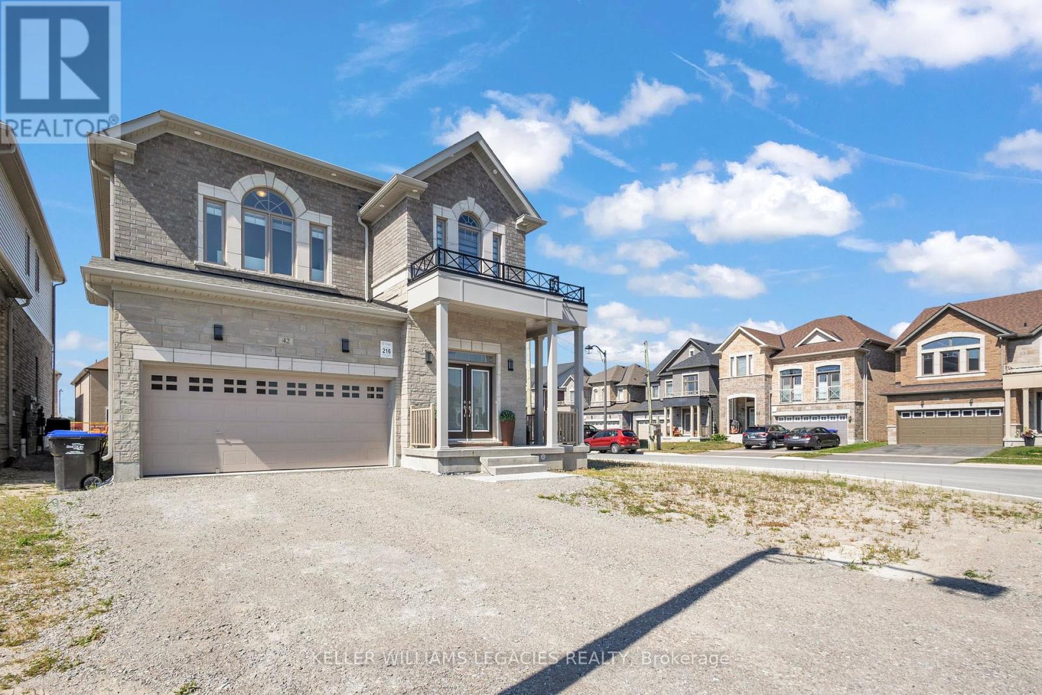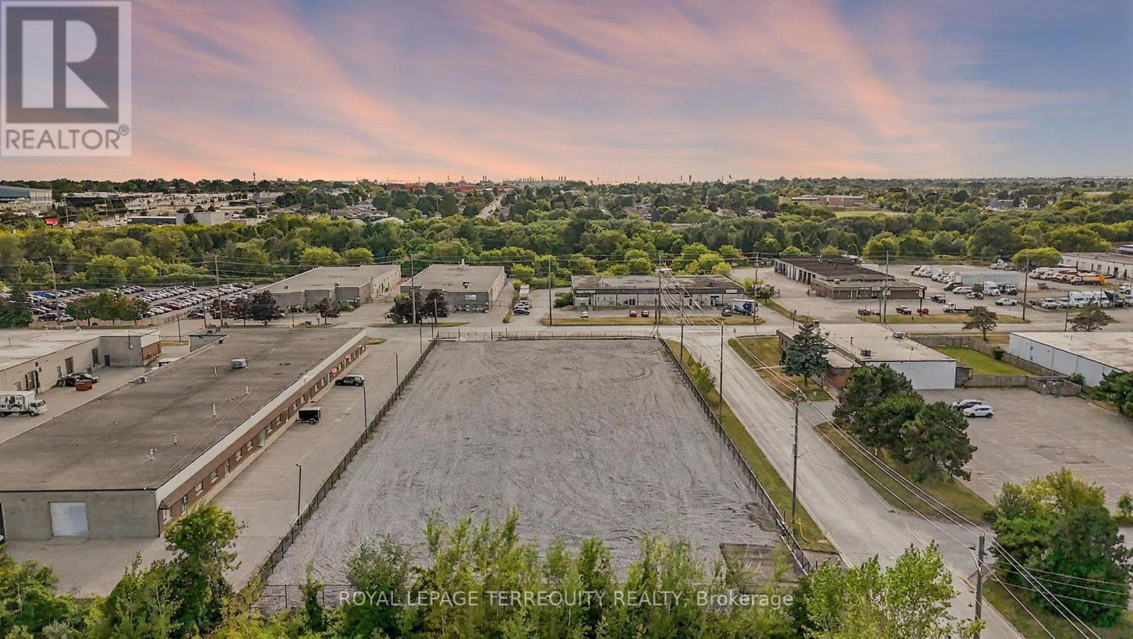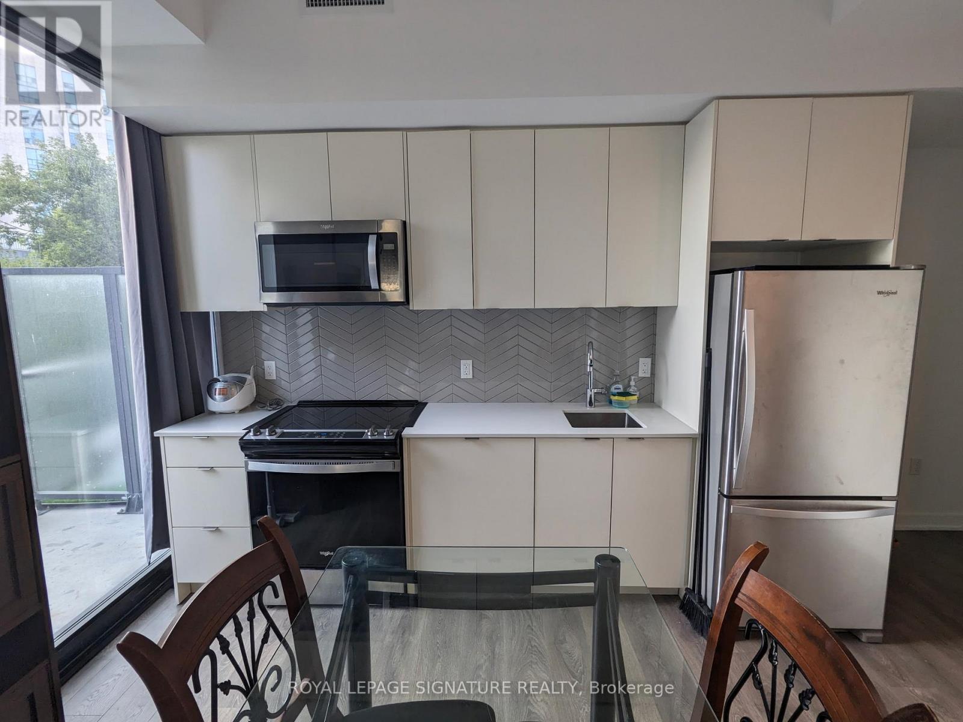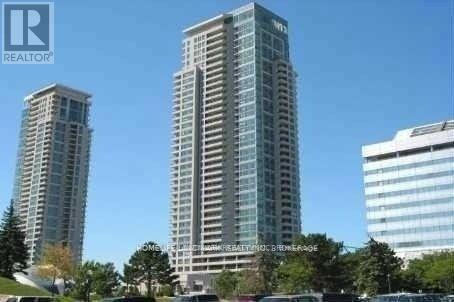1409 - 9225 Jane Street
Vaughan, Ontario
AN EXCEPTIONAL 2+1 BEDROOM , 2 BATH LAYOUT with INCREDIBLE CLEAR VIEW OF PARK/RAVINE and 4 CAR PARKING SPACES and LOCKER!!!! VACANT AND READY TO MOVE IN - FLEXIBLE POSSESSION! Excellent 2 Bedroom + Den Vaughan Condo with Incredible Scenic View From the Large Balcony Overlooking Park and Ravine! Spacious Open Concept Design with Large Living and Dining Room and Den! Kitchen Offers Stainless Steel Appliances and a Breakfast Bar. Primary Suite Has a Four Piece Ensuite and Large Closet! Large Second Bedroom also has a spacious Closet! 2 Full Bathrooms! Spacious Laundry Ensuite with Full Laundry Sink. 4 OWNED PARKING SPACES - Two Single Spaces and 2 Spaces in Oversized Tandem! 1 OWNED Storage Locker Also Included! Ideal Smoke Free Condo Building with Fantastic Amenities Including Games Room, Party Room, Concierge Security Service and Much More! Perfect Location Just Steps from Shops at Vaughan Mills, Canada's Wonderland and Much More! Furnished Photos are from a Previous Listing Outstanding Value and Features in a Great Location! (id:60365)
34 Primeau Drive
Aurora, Ontario
Beautifully renovated basement apartment located in the highly sought-after Aurora Grove neighbourhood. This bright and spacious unit features a private entrance and a dedicated driveway parking spot. Just minutes from Highway 404, grocery stores, and major intersectionsoffering both comfort and convenience. A must-see! (id:60365)
259 Tall Grass Trail
Vaughan, Ontario
****4+1 Bedrooms, 4 Bathrooms and & 1+1 kitchen!!! + Great Bonus - Separate Entrance Finished Basement! Potential For Extra Income to pay for your mortgage$$$ Very spacious and meticulously cleaned Home. The primary bedroom includes a private balcony, a rare feature! Step inside to discover a thoughtfully designed layout that caters perfectly to both family living and entertaining. Enjoy the fully renovated modern kitchen with quartz countertops and stainless steel appliances. The family room is warm and inviting, complete with a cozy fireplace for those relaxing nights in. Large sliding doors from both the family room and the breakfast area open onto a beautiful, green, and private backyard, just like paradise, lovingly maintained and filled with colourful flowers. Its a true retreat where you can relax and enjoy beautiful days outdoors. Large Dining & Living Rooms! The finished basement apartment, with its own private separate entrance, offers income potential or the ideal space for extended family living. The primary bedroom is a peaceful escape, featuring a 4-piece ensuite, his and hers closets, and a balcony perfect for enjoying your morning coffee in peace. Perfectly nestled in one of Vaughan's most desirable neighbourhoods, this home is ideally located next to a park with a playground and top-rated schools, an ideal setting for families. With easy access to HWY 407 and 400, and just minutes from Costco, movie theatres, shopping, and more, this location couldn't be better! Whether you're seeking comfort, opportunity, or lifestyle, this home delivers it all! Don't miss this unique opportunity to own a truly exceptional property that checks every box! (id:60365)
42 Lorne Thomas Place
New Tecumseth, Ontario
Welcome to this beautifully upgraded 4-bedroom home located on a premium corner lot in one of Alliston's most sought-after neighbourhoods. With 9-foot ceilings throughout and over $12,000 invested in high-end appliances, this property offers luxury, space, and functionality perfect for growing families or anyone looking for a move-in-ready home.Inside, you'll find hardwood floors throughout both the main and second levels, paired with a stained staircase that seamlessly ties the design together. The open-concept layout is bright and inviting, featuring pot lights throughout, and an abundance of natural light from more than 30 upgraded windows fitted with custom zebra blinds. The kitchen is a true showstopper, with quartz countertops, sleek cabinetry, and modern finishes. The primary bedroom includes a walk-in closet and a beautifully designed ensuite with a frameless glass shower and a double sink. Both upstairs bathrooms have frameless glass showers that give a spa-like feel. Additional highlights include a brand-new air conditioning system, a high-efficiency gas furnace, and a Tesla charging port professionally installed. The home also features ample storage, ambiance lighting, and smart tech elements throughout. The hot water tank is currently a rental. The basement includes removable carpet installed for a temporary children's play area. This home is covered under the Tarion Warranty Program, which is fully transferable to the new buyer with approximately seven years remaining. Located close to schools, parks, and local amenities, this turn-key property delivers the perfect combination of comfort, style, and peace of mind. (id:60365)
38 Colonial Crescent
Richmond Hill, Ontario
Great opportunity to live in a Highly Sought After and Family Friendly Neighborhood! The unit features an open-concept kitchen, a large Living Space with a Dining Area, ideal for a small family or single working professionals, 1 full bathroom, and generously sized Primary and 2nd Bedrooms. Enjoy a private entrance through the Garage Side Door. One Driveway Parking spot included. Conveniently situated in the Stunning Community of Lake Wilcox, Close to Great Schools, Community Centre and Swimming Pool, Parks, Trails, Shops and Public Transit. Tenant to pay 1/3 of utilities. (id:60365)
101 Alford Crescent
Toronto, Ontario
Whole House for Rent Prime Location in a Family-Friendly Neighbourhood Well-maintained 3+1 bedroom detached home with a functional layout in a quiet, safe, and family-oriented community. Features a finished basement with additional living space, a beautifully landscaped backyard perfect for summer gatherings, and 3-car parking. Excellent location with easy access to Hwy 401, just minutes to Scarborough Town Centre, Centennial College, University of Toronto Scarborough, Seneca College, and Malvern Mall. Steps to schools, parks, grocery stores, hospital, and public transit. Short bus ride to McCowan Station. ** This is a linked property.** (id:60365)
1931 - 68 Corporate Drive
Toronto, Ontario
Luxury Tridel Condo! This 1+1 bedroom is situated in very high demand location. Updates throughout including hardwood floors, updated lighting & a sun filled open concept floor plan. Quartz counters, stainless steel appliances, breakfast bar & custom backsplash & in the pass through kitchen. Spacious dining room with storage. The living room offers sliding glass walk-out to the 2nd bedroom/den. Primary retreat with double closet. Walking distance to Scarborough Town Centre, TTC at the front door, minutes to Hwy 401. Top of the line amenities including - indoor pool, outdoor pool, bowling alley, party room, guest suites, BBQ terrace, sauna, gym, squash courts, tennis court & 24 hr security! It's better than a 5 star resort! Low maintenance fee including ALL the utilities & underground parking. Don't miss out on this amazing opportunity! (id:60365)
4 Edgewood Avenue
Toronto, Ontario
Welcome to 4 Edgewood Ave - This spectacular 3-bedroom semi-detached house for lease, covering the main and upper floors, is located by the serene highly coveted Beaches area in Toronto. The open-concept main floor features a renovated kitchen with a walkout to a sundeck, perfect for entertaining or relaxing. Enjoy the cozy living room with a fireplace and three large bedrooms providing ample space and comfort. With one private parking spot and all utilities included, this is the opportunity you've been waiting for to live in a beautifully renovated home in one of the most desirable neighborhoods. Airbnb is allowed, adding flexibility to your living arrangements. Schedule a viewing and make this your new home! (id:60365)
797 Wilson Road S
Oshawa, Ontario
PERFECT LOCATION FOR VACANT LAND,BOASTING 1.5 ACRES, GRAVELLED & FENCED. 3 MIN AWAY FROMHIGHWAY 401 EASY ACCESS, AS A CORNER LOT.ZONING Si-A ALLOW FOR A WIDE VARIETY OF USES. PLEASE CONTACT CITY OF OSHAWA ZONING TO VERIFYUSE AT 1-800-667-4292ELECTRICITY WILL BE INSTALLED BY OWNER, TENANT WILL BE RESPONSIBLE FOR MUNICIPAL WATER ACCESS. (id:60365)
187 - 1608 Charles Street
Whitby, Ontario
Spacious and modern 2+1 bedroom suite at The Landing Condos in the heart of Whitby. This bright,open-concept layout features a functional denperfect for a home office or study along with two generously sized bedrooms and two full bathrooms. Enjoy a contemporary kitchen with stainless steel appliances, quartz countertops, and ample storage.The unit includes ensuite laundry, a private balcony, and one parking space. Residents benefit from a prime location just steps from the waterfront, trails, shops, restaurants, and the GO Station, offering convenient access to the city.Ideal for professionals, couples, or small families seeking stylish living in a vibrant, well-connected community. (id:60365)
1209 - 60 Bria Harriosn Way
Toronto, Ontario
Monarch Built Luxury Building In High Demand Bendale Community. Fabulous South and East Bright + Spacious Coner View,Direct Access ToScarborough Town Center And Ttc, Rt Subway Station .Go Bus, Greyhound Station ,Two Bed Rooms,Plus Den .Parking And Locker. Bus Line ToU Of T Scarborough Campus. Close To Centennial College,Hwy401. (id:60365)
1173 Sea Mist Street
Pickering, Ontario
BRAND NEW "TRILLIUM" Model, 1616 sq.ft. "WALK-OUT" basement. Elevation 2. Hardwood on main floor - natural finish, oak stairs & iron pickets - natural finish. 2nd floor laundry room. R/I for bathroom in basement. (id:60365)

