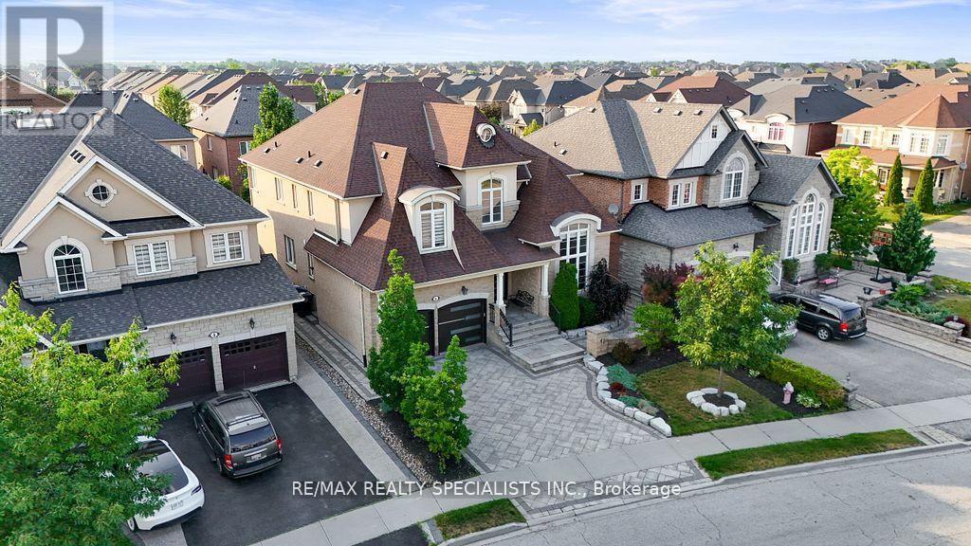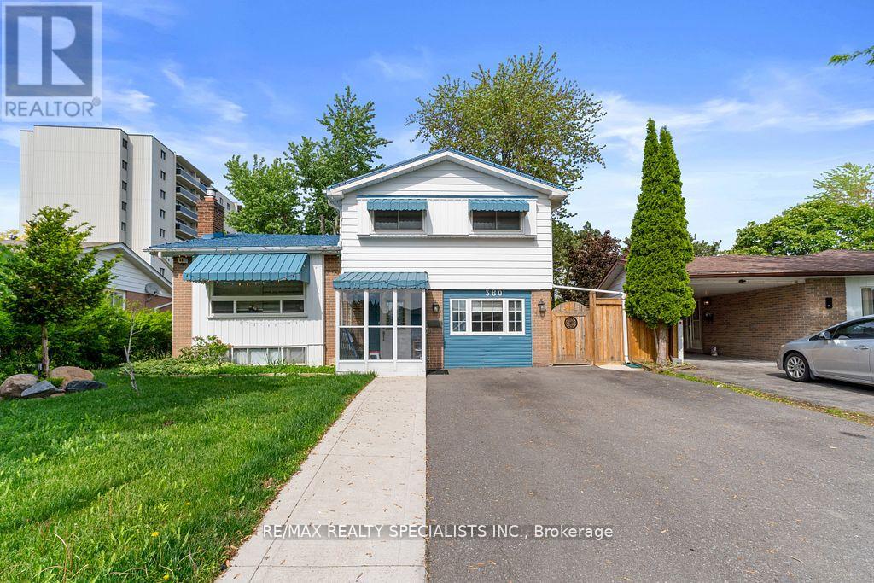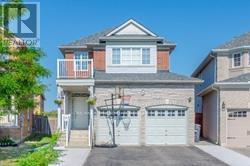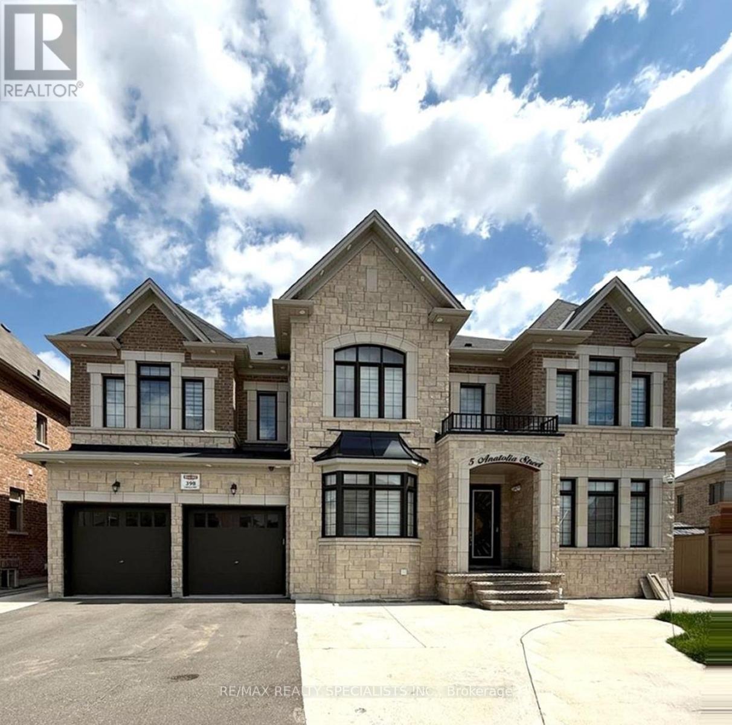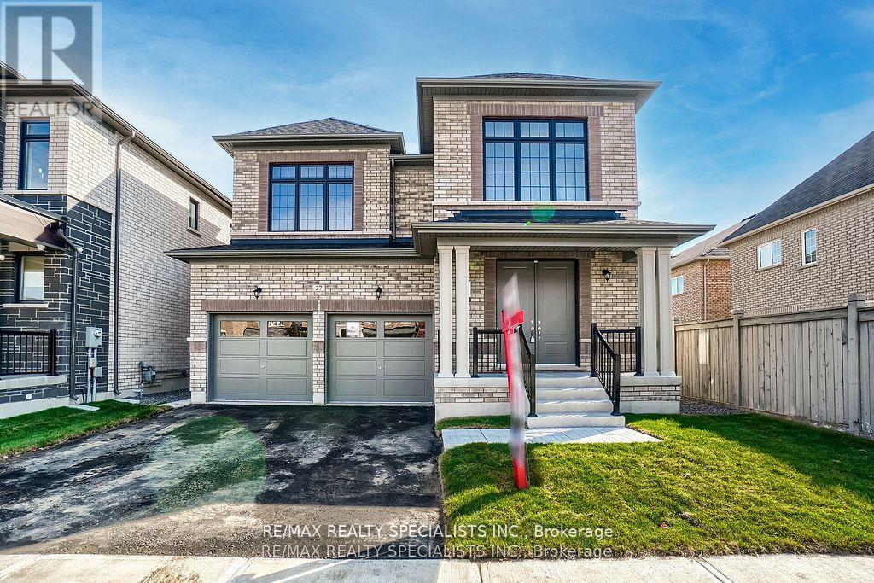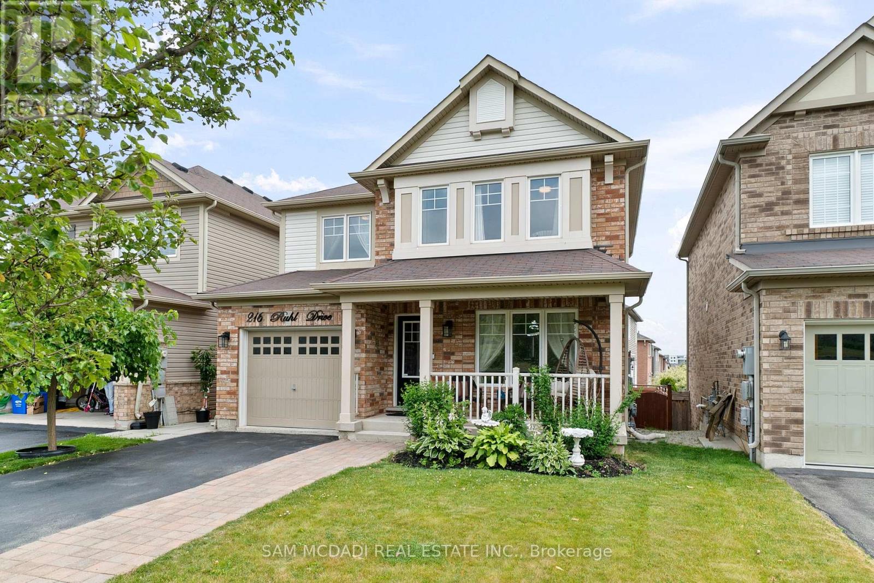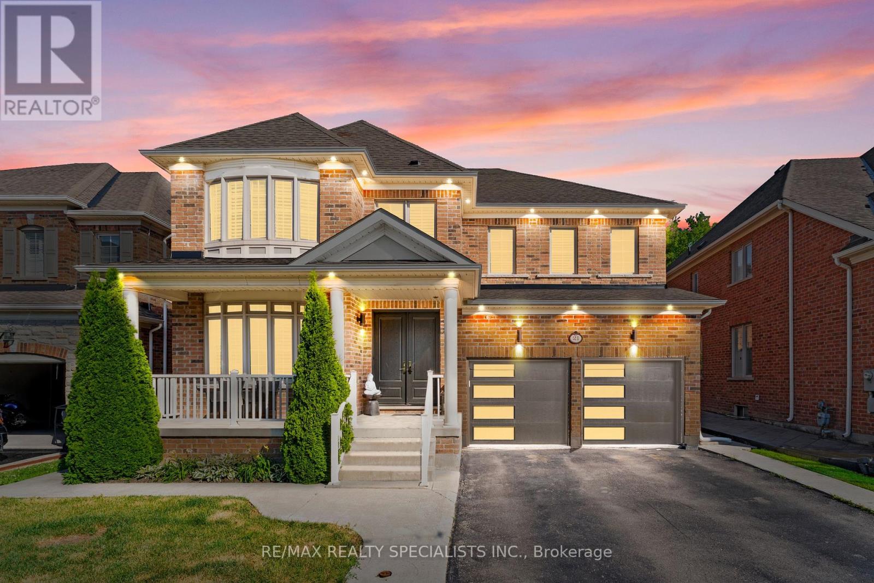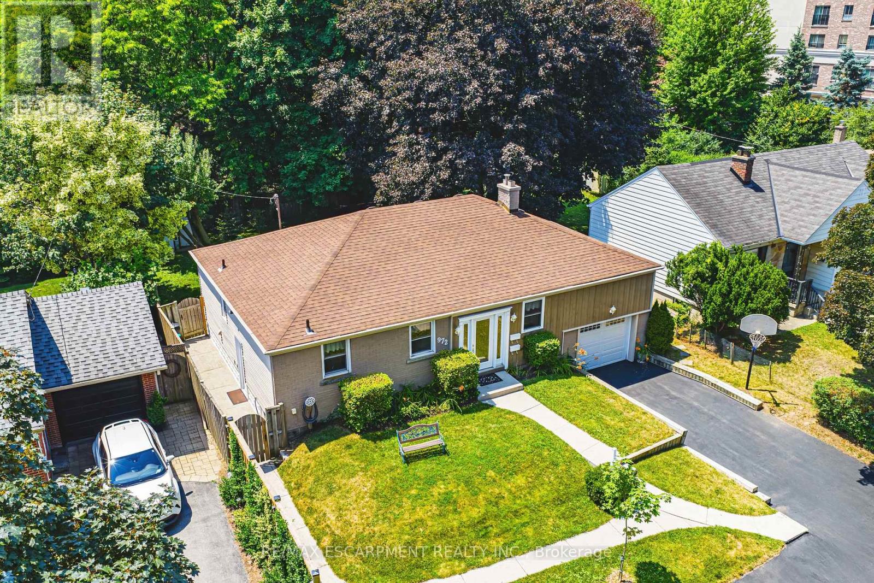6 Islington Drive
Brampton, Ontario
An extraordinary once-in-a-lifetime opportunity awaits with this opulent residence, offering approximately 3,974 square feet of impeccably designed luxury living. This fully upgraded home features 4+2 spacious bedrooms, 4+1 lavish ensuite washrooms, and a convenient main floor powder room. Upon entry, you are welcomed by a stunning private formal living area with soaring23-foot ceilings and expansive windows that fill the space with natural light. The gourmet kitchen is a true culinary haven, outfitted with brand-new top-of-the-line appliances, custom cabinetry, granite and quartz countertops, and a built-in double oven. The primary bedroom offers a true retreat, complete with two oversized walk-in closets and a luxurious 4-pieceensuite bath. Rarely found, this home boasts two master bedrooms, perfect for multi-generational living or hosting guests in style. Every detail has been thoughtfully curated, including nine-foot ceilings on both the main and upper levels, three elegant fireplaces, a striking new custom front door imported from Germany, and a high-end double garage door from California. The professionally landscaped front and back yards are equipped with an in-ground sprinkler system and enhanced with ambient pot lighting throughout the home. The newly finished basement offers a generous layout ideal for entertainment or extended family living. With over $150,000 in premium upgrades, this home is the pinnacle of elegance and craftsmanship. This is your chance to own a truly one-of-a-kind property seeing is believing. (id:60365)
380 Bartley Bull Parkway
Brampton, Ontario
Beautifully upgraded detached home in sought-after Peel Village! Sitting on a 47.83 x 110 ft premium lot, this 3+3 bed home features stylish laminate flooring, renovated bathrooms, and a modern kitchen with quartz counters, S/S appliances, and upgraded cabinetry. Bright open concept family room with pot lights and above-grade windows. Walk out to a large 2022-built deck perfect for entertaining! Finished basement with separate entrance offers extra living space or rental potential. Updated vinyl windows, high-eff furnace, central A/C, durable metal roof, concrete walkways (2022), extended driveway (2022), fence (2022), and front/back landscaping (2022). Sun-filled solarium and spacious backyard ideal for gatherings. Just 2 mins to Hwy 410ideal location with endless upgrades (id:60365)
Basement - 44 Gold Hill Road S
Brampton, Ontario
Offering Very Spacious 1 Bedroom Basement Apartment For Lease.Very High Demand Area, Separate Entrance, 1 Full Washroom, Spacious Living, Dining & Kitchen. Separate Laundry For Basement Tenants. Great Landlord Looking For A+++ Tenants. Few Steps To Elementary School, Transit and shoppiing. Safe Neighbourhood, Perfect For A Young Family. Please note, The second bedroom in the basement is not included in the rental, as it is being utilized by the landlord for storage purposes. Basement Tenant Pays 25% Utilities. (id:60365)
68 Everingham Circle
Brampton, Ontario
Rare Find! Corner Detached Backing onto Green Space No Homes Behind! One-of-a-kind end-lot home with a scenic creek view and no rear neighbours, offering unmatched privacy and natural beauty. Designed with luxury in mind, this sun-filled home features smooth ceilings throughout, upgraded crown moulding and baseboards, and soaring 12-ft ceilings on the main floor and gallery. The kitchen area features 9-ft ceilings and is fully upgraded with premium finishes, gas cooktop, extended cabinetry, and built-in JennAir appliances. The spacious family room includes a gas fireplace and large windows, while the elegant living/dining space shares a two-way fireplace. Upstairs, the primary bedroom impresses with a 10-ft ceiling, walk-in closet, and a 5-pc ensuite. Additional bedrooms include a 3-pc ensuite and a Jack & Jill 3-pc bath. Finished basement offers excellent versatility with a separate entrance, 1 bedroom, kitchen, full bath, and an exercise roomperfect for rental or personal use. Other highlights include a gas BBQ line, tankless water heater (owned), 2-car garage + 5-car driveway, and a beautifully landscaped backyard. (id:60365)
428 Father Tobin Road
Brampton, Ontario
Stunning detached home located in the highly desirable Springdale community! The main floor boasts soaring 9-foot ceilings, a modern kitchen with stainless steel appliances, and a stylish two-sided gas fireplace that adds warmth and charm. Enjoy the convenience of separate living and family rooms, carpet-free flooring throughout, and ample parking with space for 3 vehicles. Additional highlights include a garden shed, a brand-new front pillar, and washroom access from every bedroom. With no homes directly in front, enjoy added privacy and open views. Ideally situated near three schools and close to all essential amenities, this home offers exceptional value and lifestyle. Don't miss out on this incredible opportunity! (id:60365)
5 Anatolia Street
Brampton, Ontario
Luxurious 5+4 Bed, 8-Bath Showstopper on a Premium Pie-Shaped Lot! This approx. 5000 sqft masterpiece boasts a 3-car tandem garage and over $250K in upgrades! Featuring 10-ft waffle ceilings on the main, 9-ft ceilings upstairs, 8-ft doors, engineered hardwood, pot lights, wainscoting, double door entry, and a north-facing orientation. The chefs kitchen dazzles with Bosch appliances, a 36 gas stove, quartz counters, extended cabinets, and central vac. Enjoy main floor laundry and a side entrance to a City-approved legal 3-bed basement with 2 baths, 2 kitchens, separate laundry & private entry. Garage with openers, cameras throughout this home is luxury redefined! (id:60365)
27 Valleyway Drive
Brampton, Ontario
Stunning Upgraded Home by Tiffany Park Homes! Built in July 2022 on a premium 40x100 lot, this masterpiece offers 9' smooth ceilings on all floors including basement8' doors on main, oversized windows, pot lights, and an 8x8 patio door flooding the space with light. The chef-inspired kitchen features custom taller uppers, gas cooktop, quartz counters, breakfast island, and a walk-in pantry. Elegant oak stairs, upgraded hardwood flooring throughout, and luxurious bathrooms with marble counters and upgraded fixtures. Functional layout with 2nd floor laundry for added convenience. Builder-finished side entrance to basement with second staircase, 3-pc rough-in, 200 Amp panel, HEPA filter & CVAC rough-in. Thousands spent on premium upgrades. Close to schools, plazas, parks & transit. A true must -see! (id:60365)
70 Pleasant Valley Place
Brampton, Ontario
Exquisite and Stunning Renovations from Top to Bottom; Spacious Detached Home with a Stucco Exterior; All 4 Bedrooms Feature Full Ensuite Bathrooms; 24x48 Porcelain Tiles Throughout; Smooth Ceilings and Pot Lights Across the Entire Home; Wide Plank Stained Hardwood Floors;Elegant Stained Hardwood Staircase with Iron Pickets; Brand New Two-Tone Kitchen with LED Lighting and a Center Island; Built-in Stainless Steel Appliances; Main Floor Laundry. (id:60365)
216 Ruhl Drive
Milton, Ontario
Stylish Family Home with Park Views & In-Law Suite. Step into this elegant 2-storey residence featuring 4+1 bedrooms and 3+1 bathrooms, offering 2,175 sq. ft. of bright living space on a premium sloped lot. Located across from a picturesque 20-acre park, this 12-year-old home boasts above-ground windows and natural sunlight from sunrise to sunset. This house features spacious side-by-side parking for 4 cars, newly finished basement in-law suite with living/dining area, washroom & kitchenette, gorgeous backyard perfect for relaxing, entertaining, and enjoying privacy, ideal for single or multi-family living. The Chef's Kitchen features quartz countertops, stylish backsplash & stainless steel appliances, gas stove, dinette,. Main floor has separate formal dining and living area with hardwood flooring and large windows throughout. The upper level comforts 4 generously sized bedrooms, 2 modern 4-piece bathrooms designed with space, flow, and style in mind. Hot water on demand. A prime location close to hospital, major highways, schools, parks, and daycares offering both convenience and tranquility. Owned since new by its original buyer, drawn to the homes exclusive design, private setting, and unbeatable location. (id:60365)
3 Maldives Crescent
Brampton, Ontario
Welcome to this Stunning 5+3 Bedroom Detached Home in the Prestigious "Vales of Castlemore" Where Elegance Meets Functionality! Step into a grand entrance with soaring ceilings, a stunning hanging chandelier, and a large window that fills the space with natural light. With over$100,000 in premium upgrades, this home showcases exquisite craftsmanship and custom finishes throughout. The modern kitchen features high-end built-in stainless steel appliances, quartz countertops, stylish backsplash, sleek porcelain flooring, and upgraded cabinetry perfect for any home chef. The family room is a showstopper with its elegant waffle ceiling, stone accent wall, and built-in electric fire place. The formal dining area offers sophistication with its coffered ceiling, crown molding, ambient LED lighting, and chandelier ideal for hosting memorable dinners. The main floor boasts 9-ft ceilings and is beautifully lit with pot lights throughout. Retreat to the luxurious primary suite complete with a 5-piece ensuite bath featuring full porcelain walls and flooring, a freestanding oval tub, and a stunning glass-enclosed rain shower. All second-floor bathrooms are upgraded with porcelain tiles, LED mirrors, and rain showerheads for a spa-like experience. Enjoy carpet-free living and smooth ceilings throughout the entire home. The finished basement offers a personal recreation room plus a fully equipped 2-bedroom rental unit, currently generating $1900/month in income a great mortgage helper! The backyard is fully equipped for entertaining with a spacious deck and a storage shed. Don't miss out schedule your private tour of this dream home today! (id:60365)
21 Lauderhill Road
Brampton, Ontario
Experience refined luxury in this upgraded detached in a prestigious Vales of Castlemore North neighborhood. Home is NORTH FACING! Upgraded Double-door entry leads to a sunlit foyer with accent wall. Every room features custom accent walls, crown moulding & pot lights. Main floor offers separate living & dining, office, and a chefs kitchen with s/s appliances, tile floors, servery, updated cabinetry & breakfast area. Family room with fireplace. Grand central split staircase with designer light adds wow factor. Upstairs: primary with 5-pc ensuite & W/I closet, 2nd bed with 3-pc ensuite, 3rd & 4th with Jack & Jill bath, plus 2nd floor laundry. Finished basement features living with fireplace, full kitchen (s/s appliances), bar with freezer, 2 beds & 3-pc bath & Sept entrance. Large backyard ideal for summer entertaining. Detached 2-car garage + 4-car driveway. With luxury finishes in every corner, this home is too good to miss book your showings now! (id:60365)
972 Kingsway Drive
Burlington, Ontario
Charming and meticulously maintained bungalow in Burlingtons sought-after Aldershot community! Featuring 1495 sq ft of living space, this home offers 4+1 bedrooms on the main floor, separate laundry, a cozy fireplace, and a bright kitchen with timeless hardwood cabinetry. The fully self-contained lower-level in-law suite includes a separate entrance, its own laundry, and a spacious bedroomperfect for multi-generational living or income potential. Nestled on a beautifully treed lot with a large, private backyard and parking for up to 6 vehicles. Lovingly cared for and brimming with potential, this home is an exceptional opportunity for first-time buyers, down sizers, or investors looking to join a vibrant, established neighbourhood. Don't miss your chance ! LETS GET MOVING! (id:60365)

