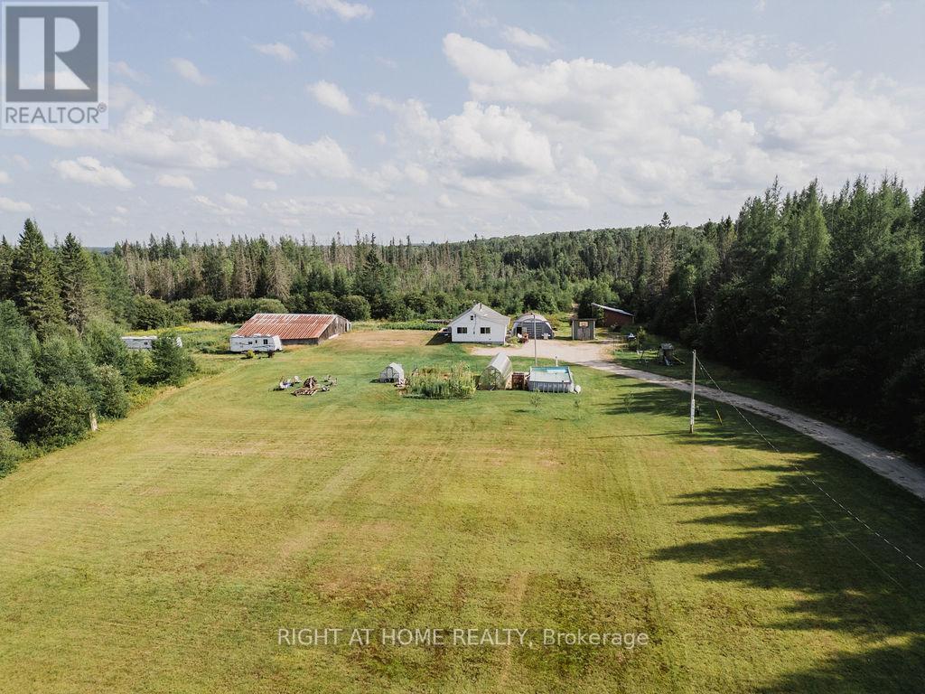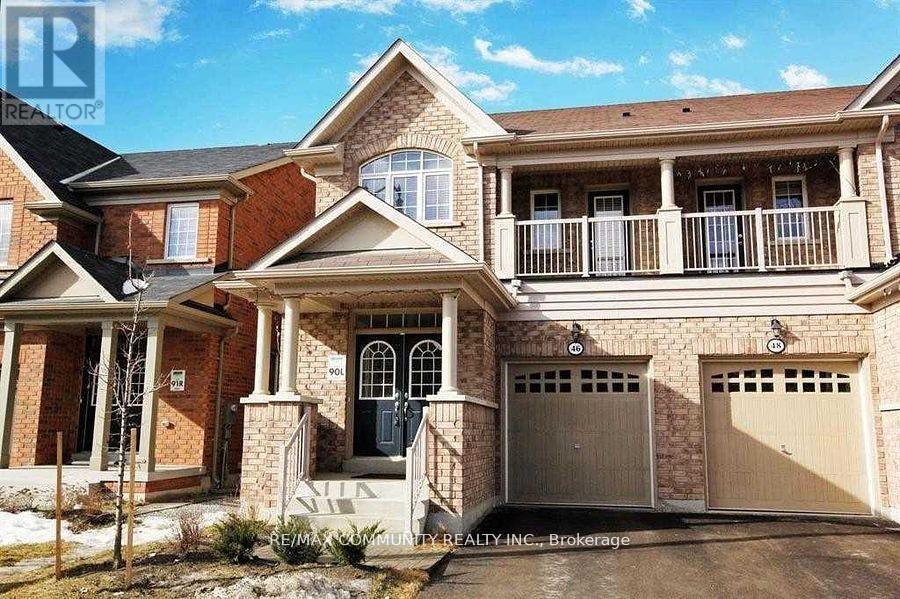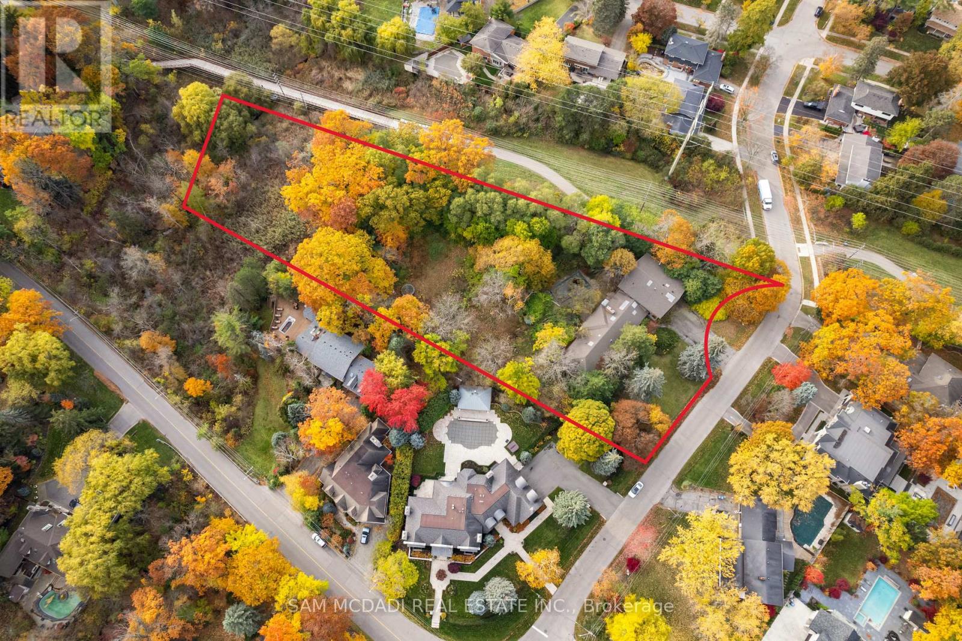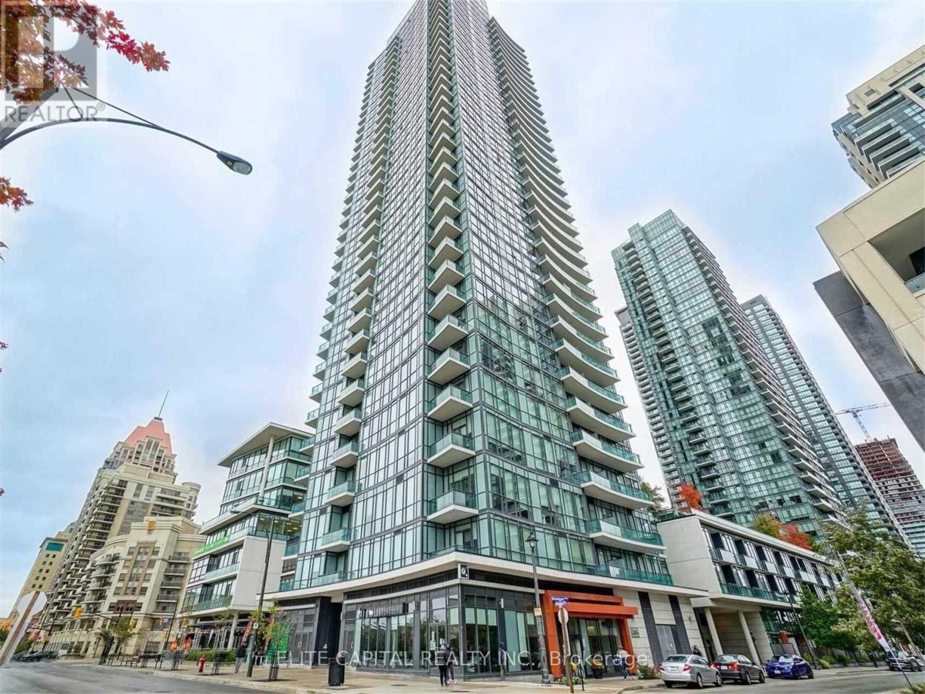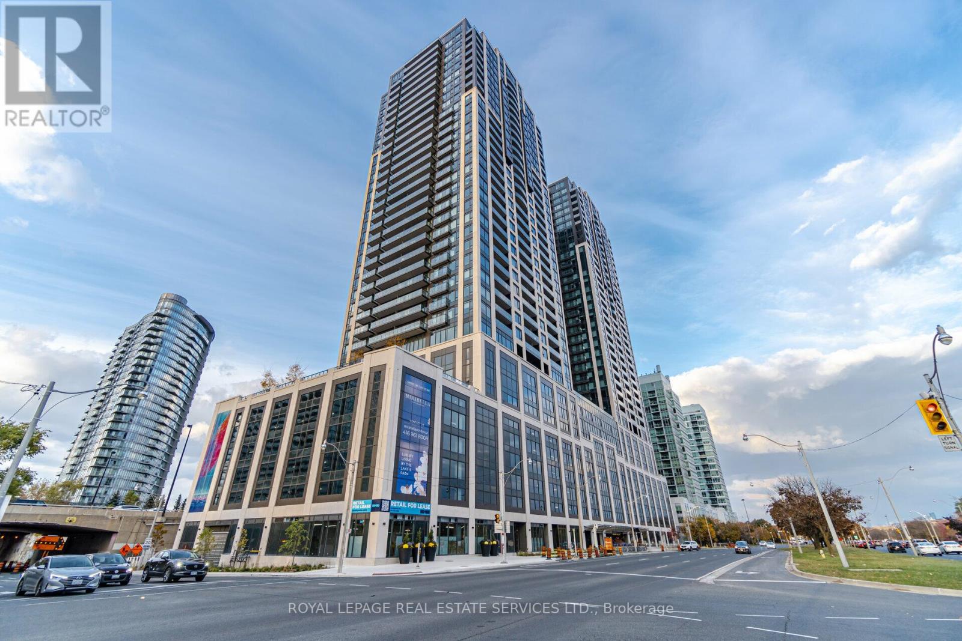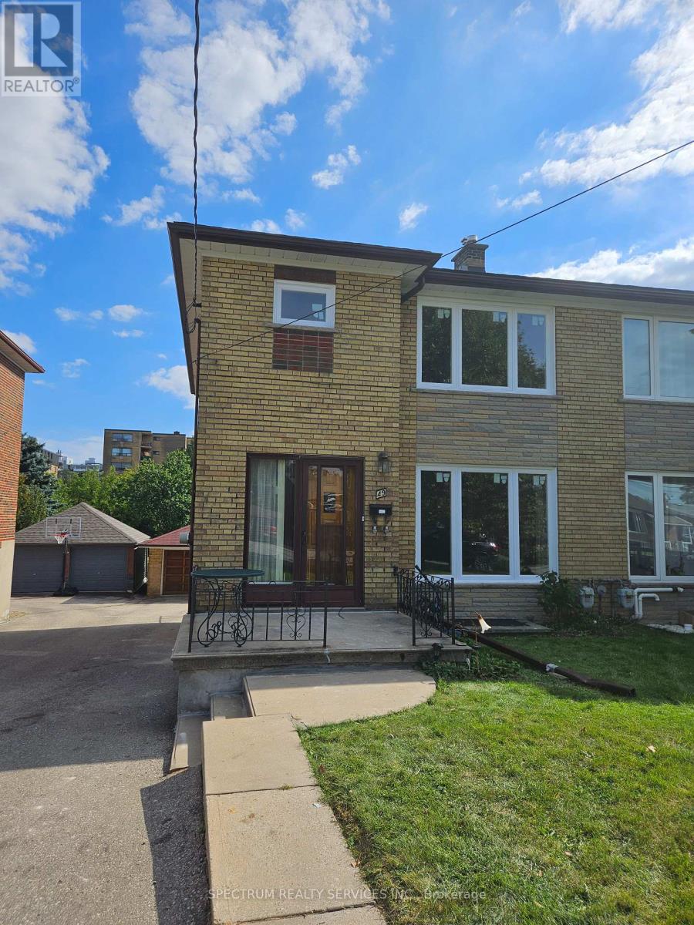47 Peacock Road
Strong, Ontario
Motivated seller- bring your offer. Set on 92 scenic acres, this country retreat is priced for immediate attention and ready for a buyer who wants space, privacy, and upside. The 4-bedroom plus den home features a cozy wood-burning stove and electric baseboard heat. The main bath serves the household, and the laundry room has been opened up and partially renovated to accommodate a future second bathroom. Several high-value upgrades are already underway, including a large solar power installation and a secondary dug well, giving the next owner a head start on efficient, independent living. Sold as-is, the property invites contractors, homesteaders, and investors to finish the work and capture the equity. Outdoors, an expansive barn anchors the homestead, with two utility sheds for added storage. A 10' x 32' greenhouse and generous vegetable garden support self-sufficient living, while a 16' x 32' above-ground pool offers summer relaxation. Rolling fields and mixed bush create a private playground for farming, trails, hunting, or simply quiet time in nature. With flexible closing available and room to tailor the final touches to your timeline, this is a rare opportunity to secure 92 acres with substantial projects already in motion. Act quickly to make this country property your own. ** This is a linked property.** (id:60365)
36 Anne Street W
Minto, Ontario
Step into easy living with this beautifully designed 1,799 sq ft interior unit, where modern farmhouse charm meets clean, contemporary finishes in true fashion. From the moment you arrive, the light exterior palette, welcoming front porch, and classic curb appeal set the tone for whats inside.The main level features 9' ceilings and a bright, functional layout starting with a generous foyer, powder room, and a flexible front room ideal for a home office, reading nook, or play space. The open concept kitchen, dining, and living area is filled with natural light and made for both everyday living and weekend entertaining. The kitchen is anchored by a quartz island with a breakfast bar overhang, perfect for quick bites and extra seating. Upstairs, the spacious primary suite includes a walk-in closet and sleek 3pc ensuite with beautiful time work and glass doors. Two additional bedrooms, a full family bath, and convenient second level laundry round out this floor with thoughtful design. The attached garage offers indoor access and extra storage, while the full basement is roughed in for a future 2-pc bath just waiting for your personal touch. Whether you're a first-time buyer, young family, or down sizer looking for low maintenance living without compromise, this home checks all the boxes. Come Home To Calm in Harriston. (id:60365)
102 Thackeray Way
Minto, Ontario
Welcome to Maitland Meadows, where modern design meets small town comfort. This brandnew Woodgate model offers the perfect upgrade for young professionals or growing families who want more breathing room without the noise that usually comes with townhouse living. These homes are only connected at the garage wall, giving you the privacy and quiet you've been craving.Inside, you get that fresh, contemporary style everyone wants today. Bright, open spaces, thoughtful upgrades already included, and a full appliance package so move in day is truly turn key. Outside, you'll love the peaceful neighbourhood vibe: safe, quiet streets, friendly neighbours, and farmland sunsets you'll never get tired of.Commuting is easy with larger centres about an hour away, and you'll enjoy all the small town essentials - fibre optic internet, natural gas heat, and full municipal services. Quick closing is available so you can start your next chapter sooner.If you're looking for an affordable new build with style, space, and zero hassle, this is the one.Additional perks include: Oversized garage with man door and opener, paved driveway, fully sodded yard, soft close cabinetry, central air conditioning, Tarion Warranty and survey all included in the price. (id:60365)
30 Anne Street W
Minto, Ontario
Welcome to The Town Collection at Maitland Meadows - The Homestead model is where modern farmhouse charm meets calm, connected living. This bright end unit offers 1,810 sq ft of thoughtfully designed space, filled with natural light and upscale finishes. With 9' ceilings and an open concept layout, the main floor feels airy and inviting - from the flexible front room (perfect for a home office or playroom) to the kitchen's quartz island that anchors the dining and living areas. Upstairs, the spacious primary suite features a walk-in closet and private ensuite, while two additional bedrooms and second floor laundry make family life effortless. Energy efficient construction helps keep costs low and comfort high, and the full basement offers room to grow. Complete with a deck, appliances, and stylish finishes, this home is move-in ready, and if you're looking for that attached garage feature, it's here too! Designed for those who love the modern conveniences of new construction and the peaceful rhythm of small town life. For a full list of features and inclusions visit our Model Home located at 122 Bean Street in Harriston. (id:60365)
113 Bean Street
Minto, Ontario
Stunning 2,174 sq. ft. Webb Bungaloft Immediate Possession Available! This beautiful bungaloft offers the perfect combination of style and function. The spacious main floor includes a bedroom, a 4-piece bathroom, a modern kitchen, a dining area, an inviting living room, a laundry room, and a primary bedroom featuring a 3-piece ensuite with a shower and walk-in closet. Upstairs, a versatile loft adds extra living space, with an additional bedroom and a 4-piece bathroom, making it ideal for guests or a home office. The unfinished walkout basement offers incredible potential, allowing you to customize the space to suit your needs. Designed with a thoughtful layout, the home boasts sloped ceilings that create a sense of openness, while large windows and patio doors fill the main level with abundant natural light. Every detail reflects high-quality, modern finishes. The sale includes all major appliances (fridge, stove, microwave, dishwasher, washer, and dryer) and a large deck measuring 20 feet by 12 feet, perfect for outdoor relaxation and entertaining. Additional features include central air conditioning, an asphalt paved driveway, a garage door opener, a holiday receptacle, a perennial garden and walkway, sodded yard, an egress window in the basement, a breakfast bar overhang, stone countertops in the kitchen and bathrooms, upgraded kitchen cabinets, and more. Located in the sought-after Maitland Meadows community, this home is ready to be your new home sweet home. Dont miss outbook your private showing today! (id:60365)
117 Thackeray Way
Minto, Ontario
BUILDER'S BONUS!!! OFFERING $20,000 TOWARDS UPGRADES!!! THE CROSSROADS model is for those looking to right-size their home needs. A smaller bungalow with 2 bedrooms is a cozy and efficient home that offers a comfortable and single-level living experience for people of any age. Upon entering the home, you'll step into a welcoming foyer with a 9' ceiling height. The entryway includes a coat closet and a space for an entry table to welcome guests. Just off the entry is the first of 2 bedrooms. This bedroom can function for a child or as a home office, den, or guest room. The family bath is just around the corner past the main floor laundry closet. The central living space of the bungalow is designed for comfort and convenience. An open-concept layout combines the living room, dining area, and kitchen to create an inviting atmosphere for intimate family meals and gatherings. The primary bedroom is larger with views of the backyard and includes a good-sized walk-in closet, linen storage, and an ensuite bathroom for added privacy and comfort. The basement is roughed in for a future bath and awaits your optional finishing. BONUS: central air conditioning, asphalt paved driveway, garage door opener, holiday receptacle, perennial garden and walkway, sodded yards, egress window in basement, breakfast bar overhang, stone countertops in kitchen and baths, upgraded kitchen cabinets and more... Pick your own lot, floor plan, and colours with Finoro Homes at Maitland Meadows. Ask for a full list of incredible features! Several plans and lots to choose from Additional builder incentives available for a limited time only! Please note: Renderings are artists concept only and may not be exactly as shown. Exterior front porch posts included are full timber. (id:60365)
Basement - 46 Delambray Street
Brampton, Ontario
Basement With 2 Spacious Bedroom and 1 Washroom in Fully Finished Basement With Separate Entrance. Open concept Kitchen Stove, Fridge, Range Hood Fan, Washer/Dryer, Central Air - Conditioning, Home In The Heart Of Highly Desirable Neighborhood! Close Proximity to Parks, Schools, Recreational Centre's Shopping Centre's. Tenant pay 30% utilities. (id:60365)
1310 Ravine Drive
Mississauga, Ontario
Welcome to 1310 Ravine Drive - an extraordinary offering in the heart of Lorne Park, one of Mississauga's most distinguished and sought-after enclaves. Set on a spectacular, pie-shaped lot spanning 2.83 acres overall, with 1.928 acres available for development, this remarkable property stands as a rare and unrivaled opportunity to create something truly exceptional. Measuring 207 feet across the front, stretching over 592 feet deep, and 128 feet wide at the rear, the scale and setting of this property are simply unmatched. Whether you envision a grand custom estate, a collection of bespoke residences, or a lush, private retreat surrounded by nature, this land provides endless possibilities. Nestled among tree-lined streets and elegant custom-built homes, 1310 Ravine Drive embodies the serenity, sophistication, and timeless appeal that define Lorne Park living. Adjacent to the Nine Creeks Trail, the property offers direct access to a picturesque, multi-use pathway - perfect for morning jogs, leisurely bike rides, and peaceful weekend strolls through nature. Here, you'll find the perfect balance between tranquility and connection. Enjoy proximity to Lake Ontario, Jack Darling Park, and the vibrant Port Credit and Clarkson Village communities - all moments away. Families will appreciate the area's top-rated schools, while commuters benefit from easy access to the QEW and both Port Credit and Clarkson GO Stations, providing express service to downtown Toronto in under 30 minutes. Zoned RL-7, the property allows for detached, semi-detached, and fourplex dwellings, with potential to sever into 3, and possibly 4 lots (subject to City of Mississauga approval). Whether you're a builder envisioning a new development, an investor seeking a prime landholding, or an end user ready to create your dream estate, 1310 Ravine Drive offers a rare and remarkable opportunity to secure a piece of Mississauga's most prestigious real estate. (id:60365)
1409 - 4099 Brickstone Mews
Mississauga, Ontario
Urban living in heart of Mississauga, Spacious one bedroom plus den with 9 ft. ceilings, floor to ceiling windows, granite counters and stainless steel appliances, large den for many uses, Steps away from Square One Shopping Centre, and the GO Bus terminal, shops, restaurants Minutes to hwy 403. (id:60365)
4101 - 1928 Lake Shore Boulevard W
Toronto, Ontario
I mean... come on! Look at this view with endless skies, breathtaking sunsets, front-row seats to the Air Show, and a stunning backdrop for every season.Welcome to the Mirabella West Tower and this beautifully upgraded, nearly new 1-bedroom + (bedroom sized) den suite. Bright, stylish, and thoughtfully designed, it features two modern bathrooms, ensuite laundry, stainless steel appliances, window coverings, and fantastic building amenities This location is unbeatable. Steps to the waterfront boardwalk, beach access, playgrounds, and incredible walking and cycling paths. High Park is across the street, transit is right outside your door, and you're a quick trip to shops and restaurants along Bloor or Roncesvalles. It's perfect for responsible professionals who will truly appreciate the lifestyle this building offers. Please note this is a non smoking unit and building. No smoking is allowed anywhere in the complex. (id:60365)
2 - 49 Gotham Court
Toronto, Ontario
Finished basement studio apartment for rent. Great for singles or a couple, located on a quiet court. Great location, separate entrance to open-concept living space including new kitchen, new 3 piece bathroom, new flooring, new stainless steel appliances, large windows for ample light with sun filled south exposure. Parking for one car, large shared ravine backyard, safe community is steps to recreation center, great Hwy 400 and 401 access, close to all amenities including shopping, transit, malls and dining. European bakeries and grocery stores are short walking distance to property. Schools and parks in the area. (id:60365)
621 - 28 Ann Street
Mississauga, Ontario
Welcome to Westport Condos - a brand new luxury building by Edenshaw in the heart of Port Credit! This bright 2 Bedroom, open-concept layout with 9ft ceilings, floor-to-ceiling windows, and a spacious south-east exposure balcony. Modern kitchen with quartz countertops, built-in stainless steel appliances, and stylish finishes. Enjoy premium amenities including fitness centre, yoga studio, rooftop terrace, party room, pet spa, 24/7 concierge, guest suites, and EV charging stations. Steps to Port Credit GO Station, waterfront trails, shops, restaurants, and cafes. Tenant pays only hydro. Available December 1st, 2025. A perfect place to call home in one of Mississauga's most desirable communities! (id:60365)

