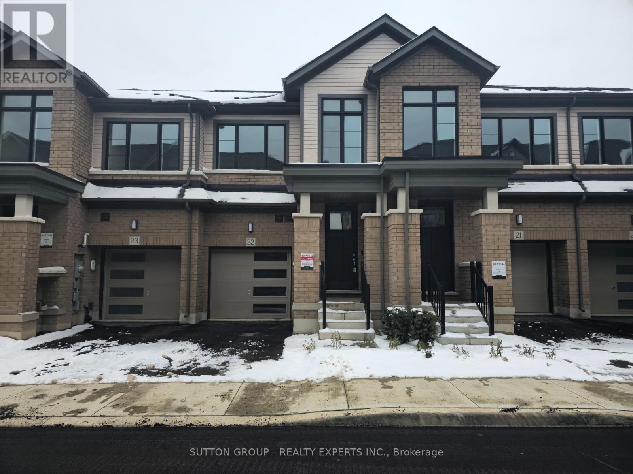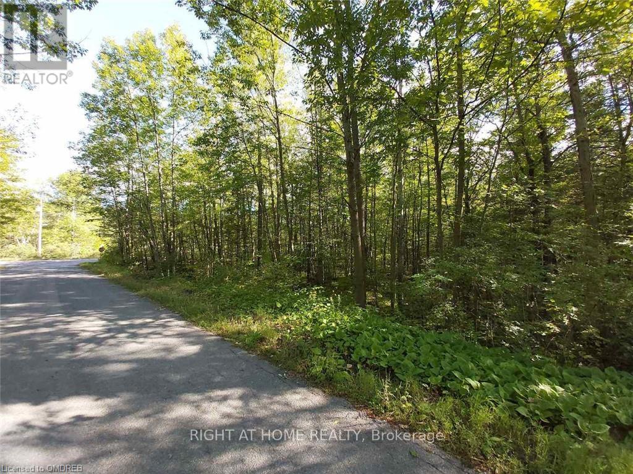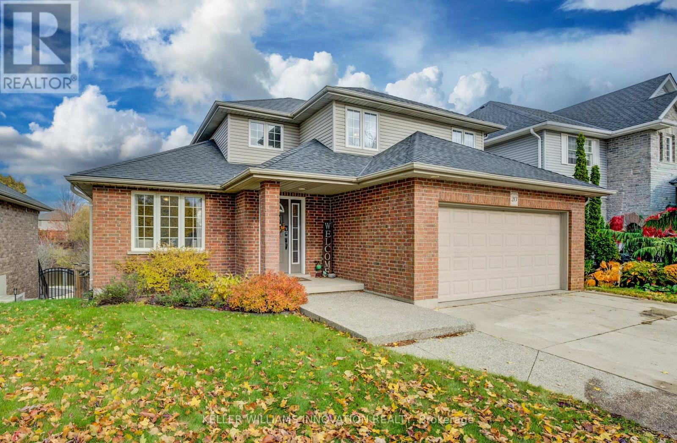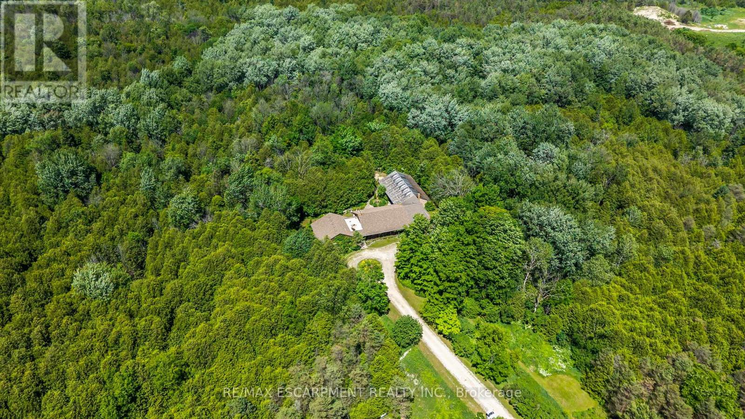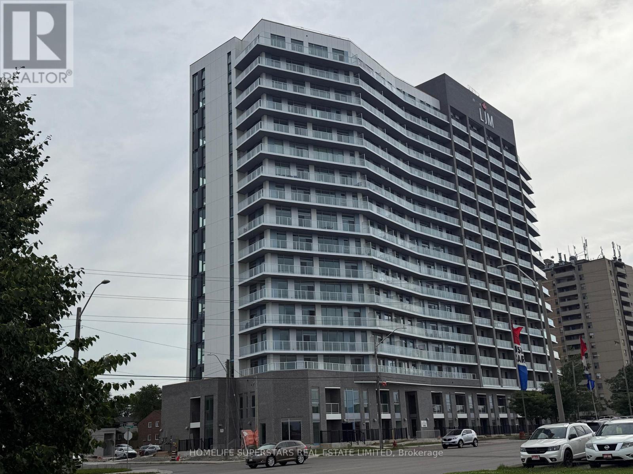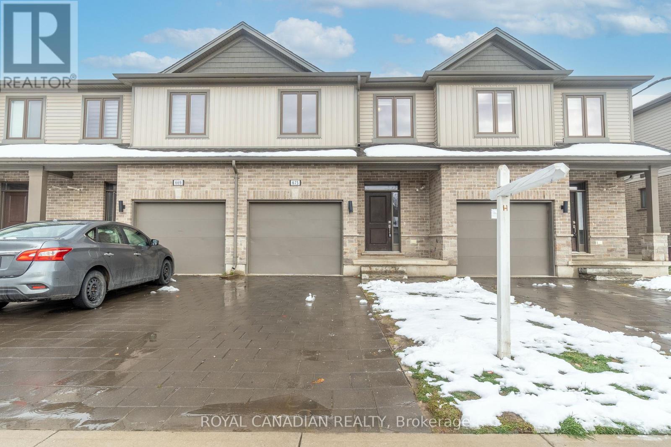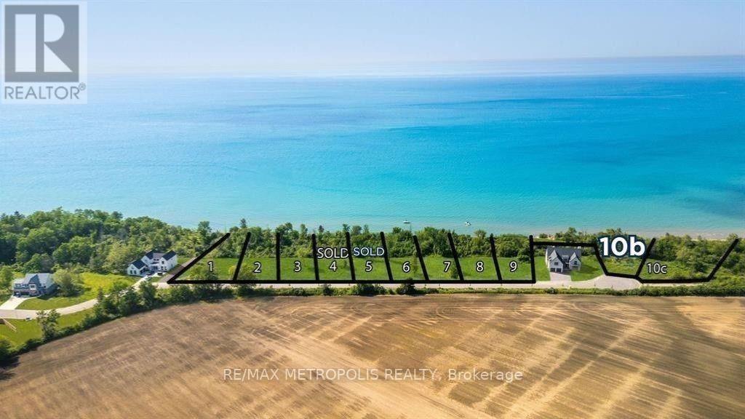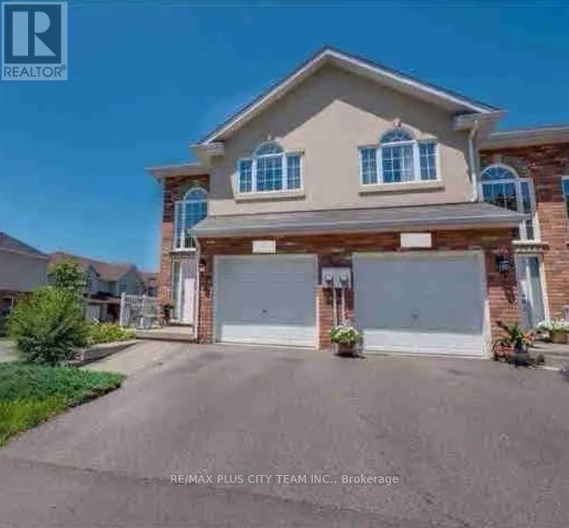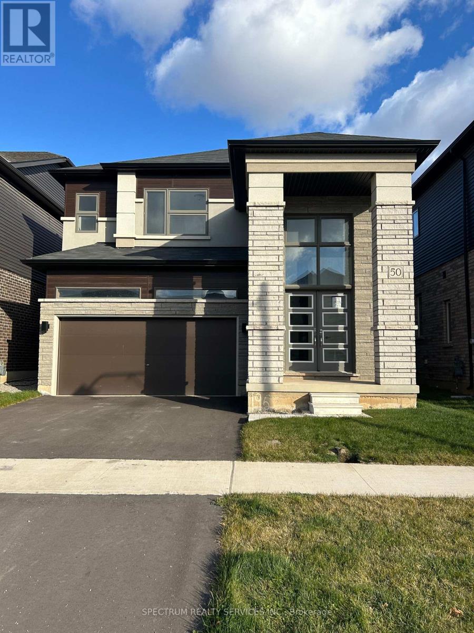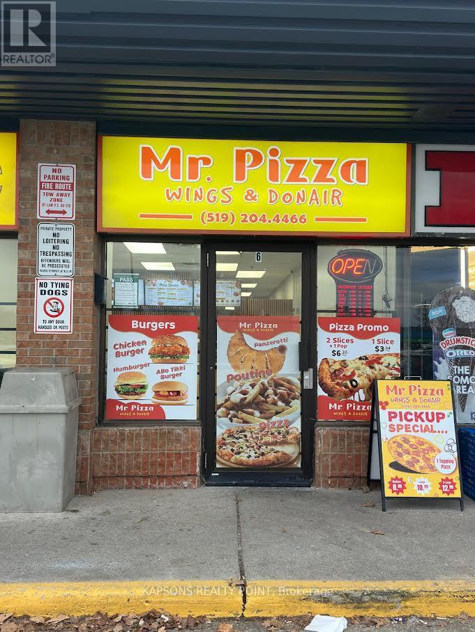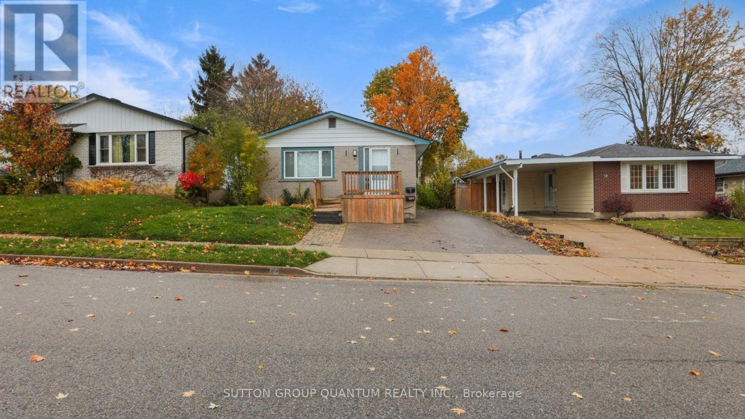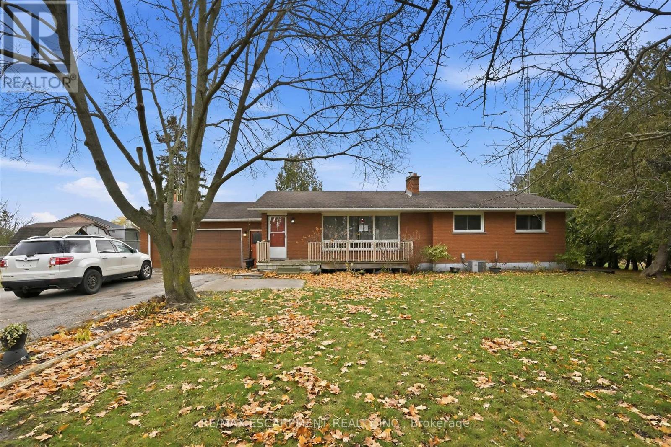22 - 474 Provident Way
Hamilton, Ontario
Welcome To This Beautiful Brand New Townhome Located In A Highly Sought After Community In Mount Hope. This Modern Home Offers Three Bedrooms, Three Bathrooms, An Attached Garage, And A Bright Open-Concept Layout Filled With Natural Sunlight From Its Large Windows. Enjoy A Contemporary Kitchen With Quartz Countertops, Stylish Cabinetry, Ample Storage, And A Functional Design Ideal For Everyday Living And Entertaining. The Second Floor Features Three Spacious Bedrooms And Two Elegant Bathrooms, Including A Primary Suite With A Generous Walk-In Closet And A Stunning Three-Piece Ensuite Showcasing A Frameless Glass Shower And Modern Tile Finishes. Convenient Upstairs Laundry And Brand New Appliances Being Installed Add To The Ease Of Living. Close To All Amenities, With Plenty Of Visitor Parking Nearby For Added Convenience, This Home Is An Exceptional Rental Opportunity. (id:60365)
0 Rockhaven Crescent
Marmora And Lake, Ontario
Experience the elegance of nature on this picturesque 1.55-acre lot, beautifully surrounded by mature trees and set along a quiet, year-round municipal road. This pristine parcel offers endless possibilities - an opportunity to invest in a tranquil retreat that feels worlds away from the hustle and bustle. Just moments from Crowe Lake, you'll enjoy summers filled with boating, swimming, and fishing in sparkling waters. Whether you envision a peaceful getaway spot to observe nature or are dreaming of bigger possibilities, this property delivers natural beauty and exceptional potential. Don't miss out on this great opportunity! (id:60365)
213 Falcon Drive
Woodstock, Ontario
This 4 Bedroom home is hot! Why 1. Nearly 2,700 sq/ft finished living area. 2. Inground pool in private yard to green space with pond like settings. 3. Walk out basement with full one bedroom suite with separate entrance laundry and kitchen with high ceilings and large windows. 4. Abundant space for family with multiple living spaces main floor laundry, and huge principle owners suite, windowed walk in closet with ensuite with shower and massive soaker tub. If your looking for a few more reasons, the sunrises on your deck present with long site lines and private views. The double car garage with concrete parking area for 4 cars total, the sought mature trees with individually design pepper the quiet street. As for the planner in your the New Roof Shingles (2022), New Furnace and AC (2022) gives your confidence in the bones. Summary. Drinking your favorite morning drink as the sun kisses your cheeks then the family enjoys outside to enjoy heated pool and watches the ducks float by in the pond like setting. The multigenerational space allows for family to stay together and support each other. This is your home. (id:60365)
302783 Douglas Street
West Grey, Ontario
A masterclass in mid-century modern design, this 3,925 sq ft bungalow sits on 53 acres of lush forest and permaculture gardens a once-in-a-generation blend of architectural sophistication and natural retreat. It's a home with so many opportunities: perfect for multi-generational living, a home business or income potential under A3 zoning, which allows for a bed & breakfast. Inspired by Frank Lloyd Wrights harmony between home and nature, the layout is as clever as it is comfortable, spanning three distinct wings. At the heart of the home, a window-lined hallway casts light into each room, framed by brick columns and bespoke hardwood floors. Perfect for entertaining, the oversized living room with a stone-set fireplace, formal dining room and large family room flow seamlessly into the kitchen. Here, a masonry-framed cooking area, custom wood counters, updated appliances (2021) and seating for six create the ideal gathering space. The bedroom wing offers a generous primary suite with double closets, and a vanity room with double sinks that leads into a 3-piece bath. Three additional bedrooms with deep closets and serene views share a 4-piece bath with walk-in glass shower and double sinks. A private guest/in-law wing features its own entrance, bedroom, full bath, office/den, laundry and 2-piece bath. A 3-car, 900 sq ft garage, open-concept basement with 9 ceilings, and a 1,620 sq ft unfinished addition provide incredible flexibility for future expansion. A 300m tree-lined driveway ensures complete privacy, leading to a home and property that have been meticulously maintained. The organically cared-for land is alive with walking trails, fruit and nut trees, and wildflower meadows a sanctuary just minutes from Durham. This is more than a home: its a retreat, a lifestyle, and a legacy. RSA. (id:60365)
#419 - 2782 Barton Street E
Hamilton, Ontario
Client RemarksLJM Towers Luxury New Condo for lease. One Bedroom, One Bath Spacious Unit features Modern Design & Smart Home Technology . Enjoy The views of the breathtaking Niagara Escarpment at your Suite. This South Facing Unit. stainless steel appliances, and elegant smooth 9feet ceilings throughout.Residents have access to a wealth of high-end amenities, including an outdoor BBQ area, a fully equipped fitness centre, a stylish party room with a kitchen. Located on Barton St., this prime location offers easy access to GO bus, shopping, dining, transit, and major highways. Don't miss the opportunity to call this exceptional condo home. (id:60365)
673 Chelton Road
London South, Ontario
Beautiful and well-maintained 3-bedroom, 3.5-bath home in a family-friendly London neighbourhood. Features a bright open-concept main floor, modern kitchen, walkout to a private deck, and a finished basement perfect for extra living space. Upstairs offers spacious bedrooms and a primary ensuite. Close to Hwy 401, Victoria Hospital, Costco, schools, parks, and all major amenities. Move-in ready and ideal for comfortable, modern living! (id:60365)
7089 Blue Coast Heights
Plympton-Wyoming, Ontario
LAKEFRONT LOT! ISN'T IT TIME TO MOVE TO A UNIQUE, UPSCALE EXCLUSIVE COMMUNITY & ENJOY WORLD CLASS SUNRISES/ SUNSETS, LAKE BREEZES, SOUNDS OF THE SURF & STROLL THE MANY MILES OF BLUE COAST SHORELINE, OR JUST ENJOY THE BOATING ACTIVITY FROM THE TOP OF THE BLUFF, DAY IN & DAY OUT? THERE ARE ONLY 30 LOTS IN THIS NEW DEVELOPMENT WITH 50% SOLD FEATURING OVERSIZED LOTS RANGING FROM 67-99' FRONTAGES WITH MATURE TREES & NO BACKYARD NEIGHBOURS. EACH HOME OWNER SHALL HAVE 1/30TH OWNERSHIP IN 500 LINEAR FEET OF LAKEFRONT WITH APPROX 3 ACRES OF LAKEFRONT PARK, FEATURING A GENTLE NATURE TRAIL THROUGH UNTOUCHED WILDERNESS. THERE ARE 10 LAKE LOTS, & 4 LOTS THAT FRONT ONTO COMMON, MATURE TREED LAKEFRONT PARKLAND, WHILE OTHER LOTS HAVE THEIR LOT LINE DOWN TO THE TOE OF THE BLUFF OR THE TOP OF THE BANK. PRICE PLUS HST. YOUR SUNSET AWAITS! (id:60365)
93 - 20 Mcconkey Crescent
Brantford, Ontario
Welcome to this spacious and modern 3-bedroom, 2.5-bathroom townhouse situated in a quiet, family-friendly community in Brantford. Designed for comfort and convenience, the home features an open-concept main floor filled with natural light, a modern kitchen complete with stainless steel appliances and a breakfast bar, and a bright living and dining area perfect for family gatherings or entertaining. The primary bedroom includes a private ensuite and walk-in closet, while two additional well-sized bedrooms share a full main bathroom. Step outside to your private deck and backyard, ideal for relaxing or summer BBQs. Additional highlights include an attached garage with inside entry and driveway parking for added convenience. Located just minutes from Highway 403, this home offers easy access to shopping, schools, parks, restaurants, and scenic trails, as well as a short drive to Lynden Park Mall, Wayne Gretzky Sports Centre, and Brantford General Hospital. No smoking permitted. (id:60365)
50 Dennis Avenue
Brantford, Ontario
Newly Built LIV Communities Grand, Glasswing 10, Elev C, Featuring 4 Bedrooms, 3.5 Bathrooms, 9ft Ceilings on 1st Floor, kitchen Island W/ Breakfast Bar, Dining Room, Modern Oak Staircase, 2nd Floor Laundry, Master Ensuite, Walk-In Closet. (id:60365)
6 - 1401 Ernest Avenue
London South, Ontario
Discover this well-established Mr. Pizza, Wings & Donair business in a high-growth neighborhood. This 1000 sq. ft. space offers an efficient layout and strong customer flow. Not a franchise ,enjoy full creative control and no royalty fees. Rent is just 3200 which includes TMI and water, making it perfect for new owners or seasoned operators looking to expand. Great potential to increase sales with local development booming in the area. Turnkey, profitable, and ready for its next owner.Easy to operate with potential to increase sales through extended hours and menu additions. (id:60365)
#upper - 55 Silver Aspen Crescent
Kitchener, Ontario
Welcome to this beautifully renovated main floor unit in the desirable Forest Heights neighbourhood! This spacious home features a bright, open-concept living room perfect for relaxing or entertaining. The modern kitchen offers stainless steel appliances, quartz countertops, and sleek cabinetry, combining style and functionality. Along with a large dining area! Enjoy three large bedrooms with ample closet space and a fully updated 3-piece bathroom with contemporary finishes. Convenience abounds with your own private stacked washer and dryer, two driveway parking spots, and access to a large backyard. Located just minutes from Hwy 8, shopping, parks, schools, and all amenities. (id:60365)
8520 Sixteen Road
West Lincoln, Ontario
Country Living With Room to Grow! Three-bedroom, two-bath home situated on a spacious 2.6-acre lot, offering endless possibilities for those seeking a rural lifestyle. The property includes two impressive 90 ft x 25 ft hoop houses-perfect for anyone interested in starting an agricultural venture or easily repurposed for vehicle or equipment storage. Enjoy plenty of parking, an above-ground pool, and an attached 2-car garage complete with a workbench. Additional features include a dog kennel and a storage shed, providing excellent utility for hobbyists, pet owners, or small-scale farming. The home itself requires updating, offering a fantastic opportunity to personalize and build value. A great starting point for a family looking to embrace country living with space to grow. (id:60365)

