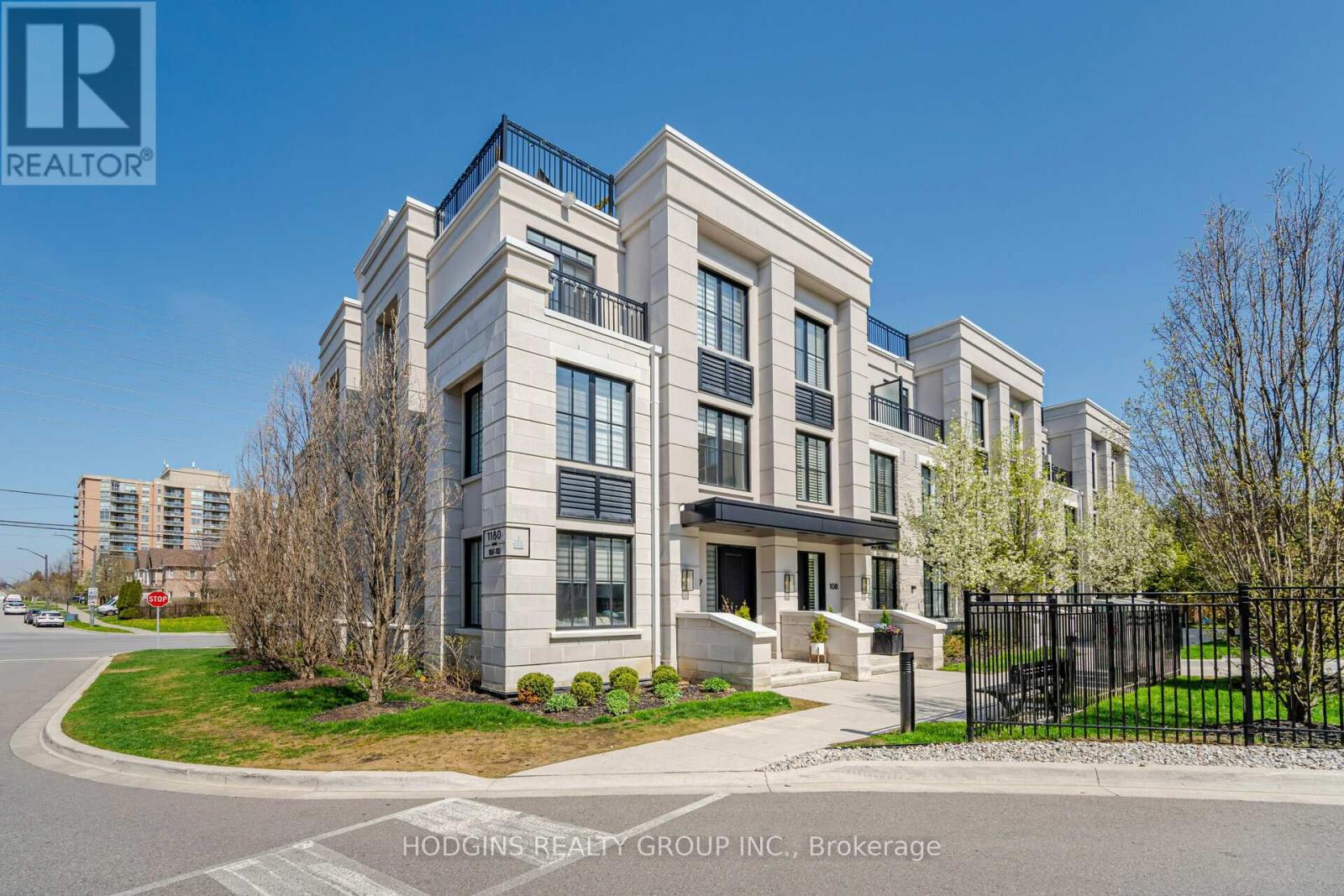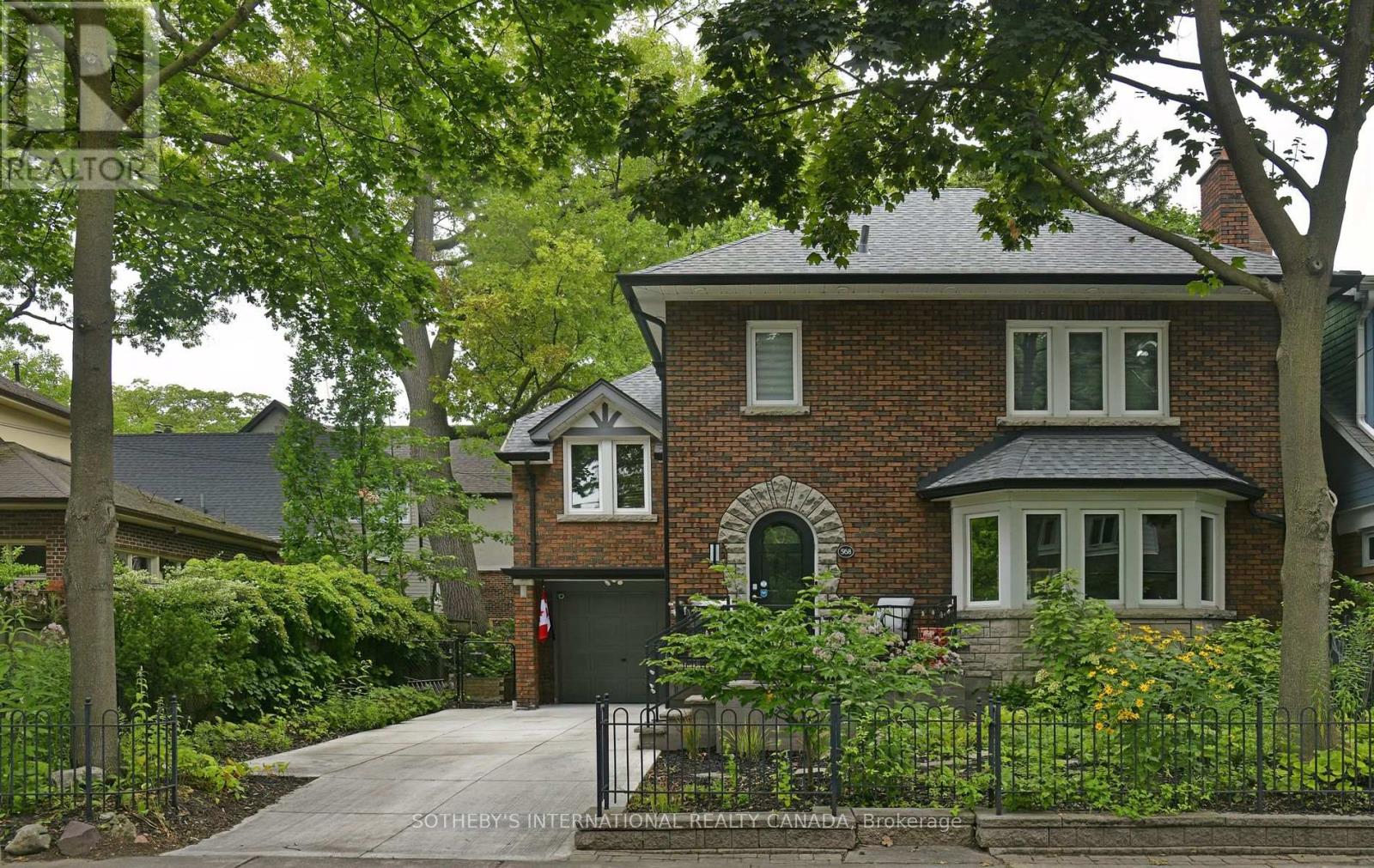589 St Clarens Avenue
Toronto, Ontario
Fully renovated from top to bottom, this stunning detached home in the heart of Dovercourt-Wallace Emerson offers modern luxury and comfort. Featuring a brand-new stucco exterior, oak wood stairs, new windows and doors, luxury vinyl plank flooring, LED pot lights, and a custom chefs kitchen with quartz counters and stainless steel appliances. Bathrooms feature designer finishes, including a soaker tub on the main floor and a glass shower upstairs. Enjoy a private backyard with a spacious deck, perfect for entertaining, plus a double-car garage via laneway. Ideally located steps to TTC, GO Station, parks, schools, shopping, and minutes to downtown Toronto. (id:60365)
905 - 3009 Novar Road
Mississauga, Ontario
Welcome To This Brand New Beautifully Designed One-bedroom Condo In The Heart Of Mississauga, With 9-foot High Ceilings, Floor-to-Ceiling Windows, Durable Vinyl Flooring Throughout, Open Balcony - Perfect For Relaxing With Breakfast or a Cup Of Coffee. Features Built-in Refrigerator And Microwave, Enjoy Unobstructed, Open Views. 24/7 Concierge Service. Minutes From Square One Shopping Centre, Celebration Square, Top-Rated Schools, Parks, And Everyday Amenities. Easy Access To The Qew, 403, 401, And 407, Move-in Ready! (id:60365)
209 - 6660 Kennedy Road
Mississauga, Ontario
Office units for sale at Prime Mississauga corner Location (Kennedy & Courtney park) 1) Tentative Occupancy : Q4 2025. (Option to Occupy Sooner / Vacant units available for occupancy immediately) 2) ONLY $5000 on Signing (10% in 30 Days and 10% in 60 Days) 3) Units may be combined to achieve larger square footage. 4) Close proximity to HWY 401, 407 & 410! (id:60365)
108 - 1180 Cawthra Road
Mississauga, Ontario
Exquisite Executive Townhome, nestled in sought-after Mineola East. This remarkable residence has been enhanced with designer upgrades and finishes throughout its three stories of contemporary living. Spacious Primary Suite occupies entire 2nd floor! Enjoy the convenience of being just moments away from the lake, a newly renovated recreation centre, picturesque parks, top - rated schools including Cawthra Park Secondary, and all the vibrant amenities of Port Credit. With easy access to public transit, commuting is a breeze. This property includes two heated underground parking spots and a storage locker both just steps from your front door. Enjoy evenings on the expansive rooftop terrace, perfect for relaxation and entertaining guests. Don't miss this exceptional opportunity to make this stunning townhome your own. (id:60365)
5531 Middlebury Drive
Mississauga, Ontario
Welcome to your next family home in the heart of Central Erin Mills where pride of ownership shines in every corner. This beautifully renovated 4-bedroom detached home offers over 3,000 square feet of thoughtfully designed living space and is nestled in one of Mississauga's most desirable, family-friendly neighbourhoods.Inside, you'll find a bright and spacious layout with modern touches throughout. The main floor and 2nd level was fully updated in 2020. The kitchen boasts quartz countertops, stainless steel appliances, and a sleek backsplash, flowing seamlessly into open-concept living and dining areas perfect for gatherings. The family room features a cozy fireplace, while engineered hardwood, porcelain floors, pot lights, and a sun-filled oak staircase add to the homes warm and elevated feel.Upstairs, the primary suite is a true retreat with a luxurious 5-piece ensuite and his-and-her closets. Another standout feature is the second bedroom comes with its own private 3-piece ensuite ideal for guests, teens, or in-laws. All bathrooms have been tastefully updated, so there's nothing to do but move in and enjoy.The basement is made for movie nights, featuring not one but two theatre rooms. And when you step outside, the private backyard offers a peaceful escape with a large deck and perennial gardens that bloom year after year.With a full security system and multi-camera CCTV, your family can feel safe and sound. Plus, you're just steps from some of Mississauga's top-ranked public and catholic schools from elementary to high school, (John Fraser, Gonzaga, etc) and a short drive/walking distance to everything GO stations, grocery stores, Erin Mills Town Centre, Credit Valley Hospital, community centres, parks, trails, splash pads, and more.This is the kind of home you grow into and grow memories in. Ready to make it yours? Come see it today! (id:60365)
595 Celandine Terrace
Milton, Ontario
Don't Miss This Incredible Opportunity! Welcome to this stunning freehold 2-storey townhouse, less than a year old and offering the perfect blend of space, style, and convenience. Featuring 4 spacious bedrooms and 4 bathrooms, including 2 ensuite bedrooms, this is one of the largest models available at 1,949 sq. ft. above grade feels just like a detached home! The modern open-concept kitchen boasts elegant quartz countertops, upgraded stainless steel appliances, and a walk-in pantry for added storage. Enjoy smooth 9-foot ceilings on the main floor, creating a bright and airy living and dining space filled with natural sunlight from large windows. Quality finishes throughout include solid hardwood flooring on both levels and an oak staircase with stylish wrought iron spindles. Upstairs, you'll find 4 generously sized bedrooms, 3 full bathrooms, and the added convenience of an upper-level laundry room. Built by Great Gulf Homes, this property is located in a highly desirable and family-friendly neighborhood. Just minutes from Milton District Hospital, the new Wilfrid Laurier University campus, Kelso Conservation Area, and with easy access to GO Transit, Hwy 401 & 407, this home offers an unbeatable location. A must-see for growing families or savvy investors schedule your showing today! (id:60365)
820 - 3009 Novar Road
Mississauga, Ontario
This stunning, never-lived-in 1-bedroom unit boasts floor-to-ceiling windows that flood the space with natural light, a spacious walk-in closet, and a modern open-concept kitchen with premium stainless steel appliances. Enjoy an oversized balcony, perfect for relaxing or entertaining. The smart, functional layout maximizes space with ample storage and no wasted square footage, offering both comfort and efficiency. Ideally located just minutes from supermarkets, restaurants, public transit, the University of Toronto Mississauga, and Square One Shopping Centre, this home combines contemporary style with unmatched convenience perfect for modern urban living. (id:60365)
4862 Thomas Alton Boulevard
Burlington, Ontario
Beautifully upgraded and move-in ready, this spacious End-Unit Freehold Townhome in Burlington's highly desirable Alton Village offers just under 2000 sq ft of living space above grade ideal for any growing family. This home has been freshly painted in neutral tones and boasts brand-new flooring throughout, with thousands spent on upgrades in the kitchen, bathrooms, and lighting. Shows like detached home with excellent curb-appeal, thanks to the Wrap-around Porch. Lots of windows throughout. The main level features a bright and functional layout with a light-filled foyer leading to a generous dining room. Large eat-in kitchen and great room are perfect for both everyday living and entertaining. There is an additional room on this floor that can serve as kids play area, 2nd formal living room or Home Office. Upstairs, you'll find three generous bedrooms, including a primary suite with a large walk-in closet and private Ensuite bath, a second full bathroom, and a versatile loft space with large windows- ideal for study nook. Located just steps from everyday essentials like Farm Boy, Shoppers Drug Mart, LCBO, and banks, and minutes to the major retail plaza at Dundas & Appleby featuring Walmart, Marshalls, Winners, Michaels, and more. Enjoy local dining options along with quick access to Highways 407 and QEW for effortless commuting to Toronto, Hamilton, or Milton. Appleby GO Station is also nearby, offering direct service to downtown Toronto. Outdoor lovers will appreciate being close to Norton Community Park with a splash pad, sports courts, playgrounds, dog park and the nearby trails- ideal for hiking and cycling. This is the perfect blend of space, comfort, and location in one of Burlington's most connected and family-friendly communities. (id:60365)
5807 - 3900 Confederation Parkway
Mississauga, Ontario
Welcome to this Mcity 2 Bedroom with 2 Full Baths unit!! One of the LARGEST Layouts in this Building(914 sqft + L-shape WrapAround Balcony)!! Stunning Panoramic City Views!! Ideal home for youngcouples, students and small families. (id:60365)
Upper Floor - 33 Crystal Glen Crescent
Brampton, Ontario
Welcome to this beautifully maintained detached home, perfectly situated on a large corner lot with a spacious backyard ideal for growing or extended families! 4 generously sized bedrooms and 2.5 bathrooms Separate living and family rooms for added space and comfort Primary bedroom with a 5-piece ensuite and walk-in closet The other 3 bedrooms are all good-sized, offering plenty of space for family or guests Abundant natural light from large windows throughout Vacant and ready for immediate occupancy Expansive backyard perfect for outdoor entertaining End unit offering extra privacy and added lot width Located in a high-demand, family-friendly neighborhood, you're just steps from top-rated schools, parks, shopping, major highways, and Mount Pleasant GO Station. Dont miss out book your showing today! (id:60365)
2453 Grand Oak Trail
Oakville, Ontario
FREEHOLD TOWNHOME LIVING IN DESIRABLE WESTMOUNT! FINISHED FROM TOP TO BOTTOM! Set in a vibrant, family-friendly neighbourhood, this three bedroom freehold townhome was thoughtfully designed for comfortable everyday living. The main level features an open-concept living and dining area with rich hardwood flooring, a bright breakfast area with walkout to the backyard, and a gourmet kitchen equipped with granite countertops, stainless steel appliances, a central island, and ample cabinetry. Upstairs, the large primary bedroom offers a walk-in closet and private four-piece ensuite. Two additional bedrooms and a four-piece main bathroom complete the upper level, with luxury vinyl plank flooring throughout all bedrooms. The professionally finished basement expands your living space with a generous recreation room featuring Berber broadloom, a three-piece bathroom, laundry area, and storage space. Additional highlights include a hardwood staircase with carpet runner, hardwood in the upper hall, inside entry from the attached garage, and a natural stone front walkway. Conveniently located close to Captain R. Wilson Public School and Garth Webb Secondary School, as well as parks, trails, hospital, shopping, dining, public transit, and major highways. Make your move to Westmount today! (id:60365)
568 Windermere Avenue
Toronto, Ontario
Don't miss this one! Nestled in one of Toronto's most sought-after neighborhoods, this lovely home offers a perfect blend of contemporary luxury and classic design. This stately, detached 2-storey home is beautifully landscaped and located on one of the most desirable avenues in prime Bloor West Village, known for its tree-lined streets, historic homes, and close-knit community. A favorite among families and professionals, it offers a peaceful yet vibrant setting. A rare private drive with attached garage (fits an SUV) plus two additional parking spaces means no need for street parking. The home is steps from Bloor Street shops, restaurants, cafes, parks, schools, entertainment, transit, and the subway. Completely renovated in 2020, this bright and spacious home boasts a chefs kitchen with a large centre island, perfect for dining and entertaining. A butlers pantry with walkout to the deck, a 2-piece powder room, and a walk-in pantry complete the main floor. West-facing deck views add to the charm. Leaded and stained-glass windows preserve character, while gleaming hardwood floors run throughout (except bathrooms).The lower level includes a self-contained apartment with kitchen, large bedroom, 3-piece bath, vinyl flooring, extensive storage, and a built-in wine cellar. Recent updates and features: New roof shingles (2024); New air conditioning unit (2024); Snow-melt system for driveway, porch & steps (2023)On-demand water heater (2023); Sprinkler system for front landscaping; Automated blinds & lighting (main floor); Radiant heating (front hall & upstairs bath); Built-in microwave & Frigidaire upright freezer. This beautifully maintained home offers the best of modern living in a historic community. (id:60365)













