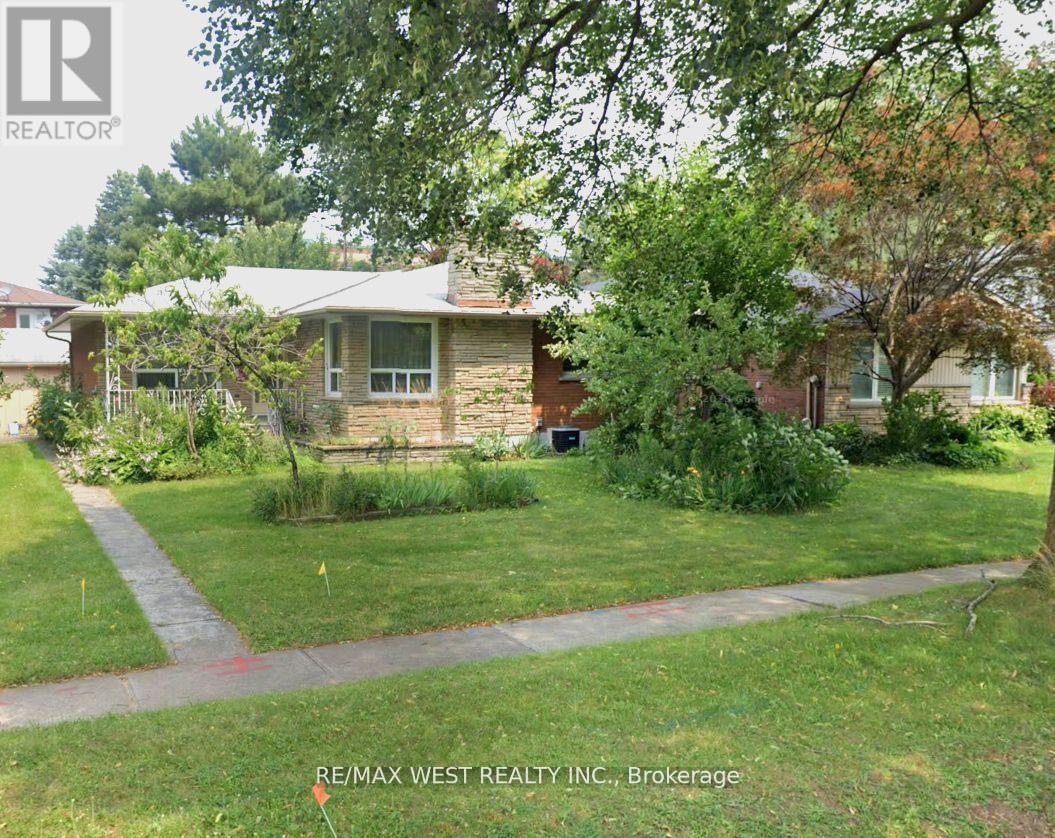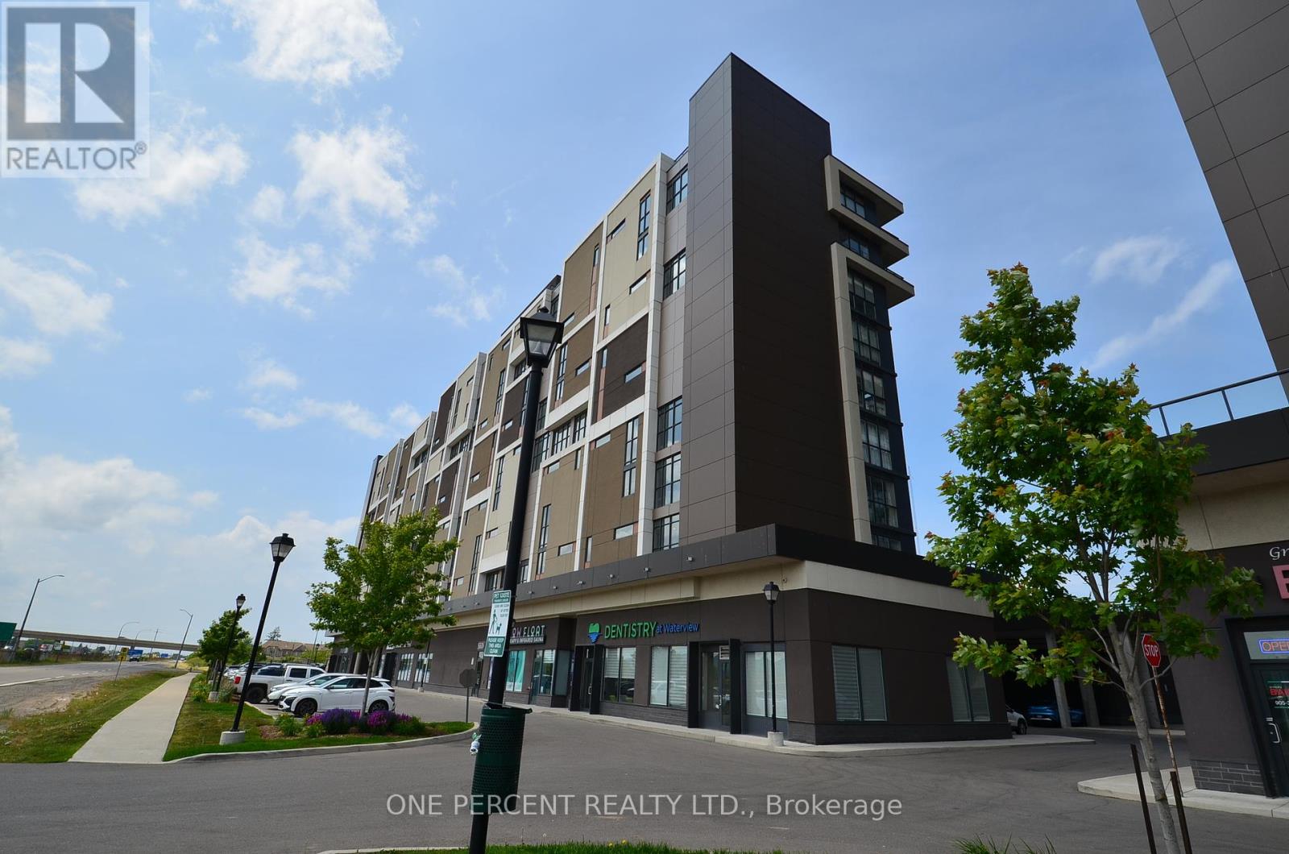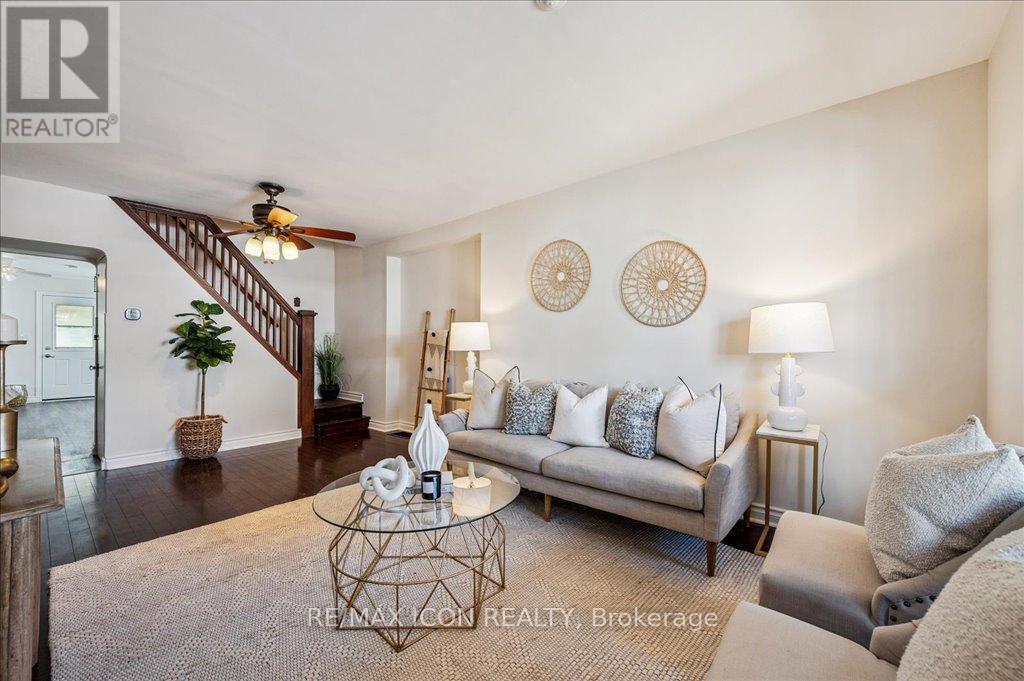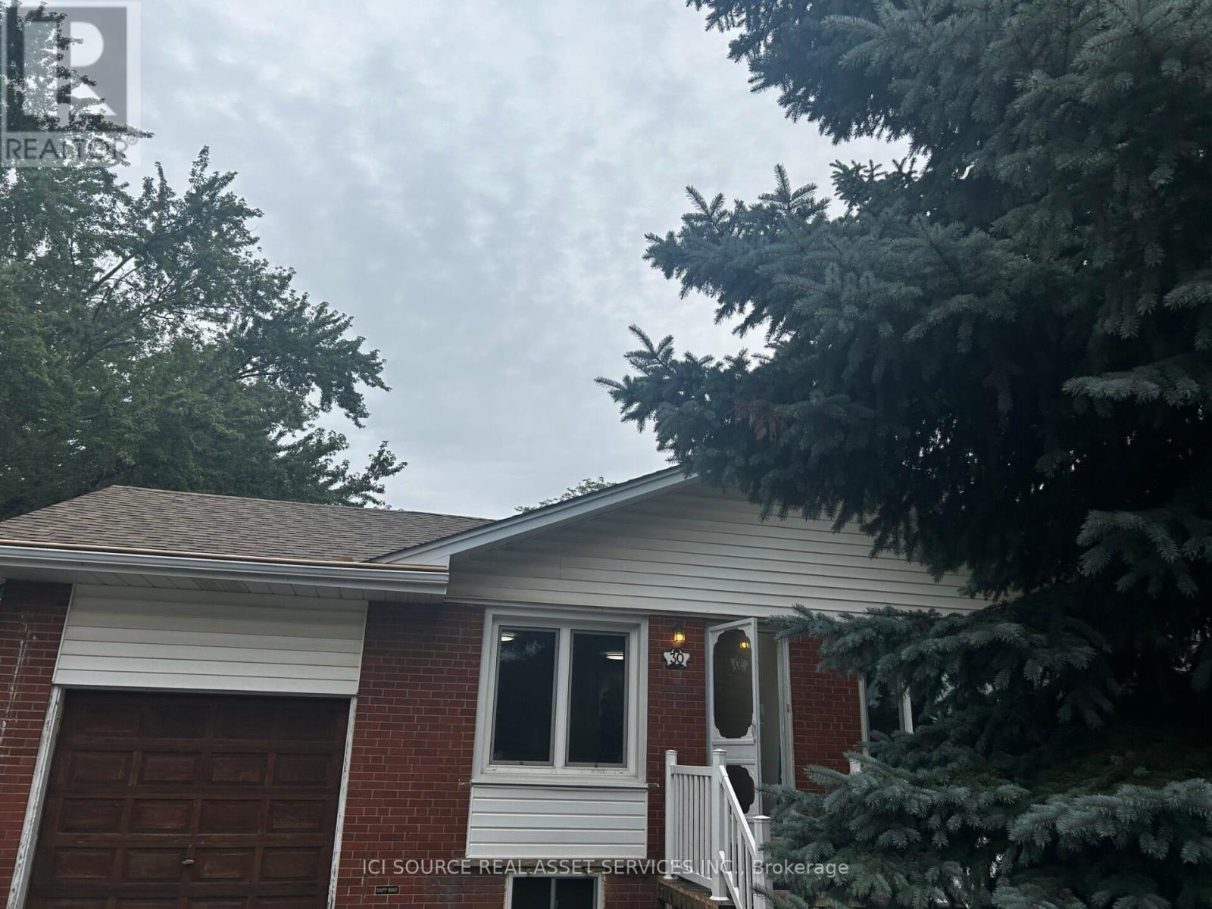6725 Crawford Street
Niagara Falls, Ontario
Spacious 3-bedroom bungalow (main floor only) situated on a large lot, offering comfort and convenience in a prime location. Enjoy cozy evenings by the fireplace, stay cool with central air, or unwind on the charming sit-out porch. The home also features a huge fruit cellar for extra storage, a large double car garage with ample driveway parking, and is ideally located across from a park, within walking distance to plazas, and close to all amenities. Utilities to be shared. (id:60365)
502 - 160 King Street N
Waterloo, Ontario
Bright & Open Concept,Fully Furnished Luxcondo Move-In Ready. Walk To University Of Waterloo & Steps To Wilfrid Laurier University. Functional Floor Plan. 2 Bedroom & 2 Full Bathroom Laminate Flooring, Private Laundry,Suite With Modern Finishes, 9Ft Ceilings & Ensuite Laundry! Public Transportation Available Just Outside The Door (id:60365)
106 Bushmill Circle
Hamilton, Ontario
Welcome to 106 Bushmill, beautifully updated from top to bottom, located on the most coveted street in the desirable Antrim Glen Adult Community. Impeccably maintained home, offering ample main level living space and a professionally finished basement. This bright and open bungalow has gorgeous hand-scraped oak floors. The living and dining rooms flow seamlessly together, perfect for family gatherings. The updated kitchen is stunning with quartz counters, including a quartz waterfall island with seating, custom cabinetry, quality appliances and a view of your award winning gardens. The cozy family room overlooks the backyard and has a walk out to your very private composite deck with screened in gazebo and stone patio. The landscaping and gardens are breathtaking, the proud recipient of several awards! The curb appeal is 10+ with your charming front porch and cascading water-feature. An in-ground sprinkler system provides carefree maintenance. Back inside, the main level offers two spacious bedrooms, including a primary retreat with walk-in closet, and two full bathrooms including a dreamy soaker tub. The updated glass railing leads you to the finished basement, featuring new carpet, two large bedrooms, a recreation room, two piece bathroom (with space for a shower) and a utility room with lots of storage. The home has been freshly painted in neutral designer decor. Custom window coverings adorn the windows. Attached garage with access through the main floor laundry room as well as to the backyard. Antrim Glen is conveniently located between Waterdown, Cambridge and Guelph. Offering a vibrant lifestyle community with heated salt water pool, sauna, BBQ area, a lounge and kitchen for large gatherings, billiards, shuffleboard, library, craft room, horseshoes, private vegetable garden plots, and wooded walking trails. Move in ready, all you need to do is unpack, relax and enjoy! (id:60365)
535 Sprucewood Drive
London North, Ontario
Welcome to this beautifully maintained home located in the peaceful Stoney Creek neighborhood in North London! First time available for rent.3 spacious bedrooms,1 full bathroom + 1 half bathroom.Bright family room & cozy living room.Hardwood flooring throughout clean and stylish. Quiet, family-friendly community.In the highly sought-after Stoney Creek Public School and A.B. Lucas Secondary School zones.Perfect for families looking for comfort, space, and excellent schools. Dont miss out on this rare rental opportunity! (id:60365)
605 - 560 North Service Road
Grimsby, Ontario
A wonderful condo building in the Grimsby on the Lake area, with easy access to QEW. Step into a world of contemporary elegance and effortless living in this beautifully appointed condo. The moment you enter, you'll be captivated by the open-concept design that maximizes space and light, creating an airy and inviting atmosphere. The sleek kitchen is a culinary enthusiast's dream, boasting rich, dark wood cabinetry, gleaming stainless steel appliances, and a stylish backsplash that adds a touch of sophistication.The living area seamlessly flows from the kitchen, offering a versatile space perfect for entertaining or relaxing after a long day. Large windows flood the room with natural light, while providing picturesque views that serve as a constant source of inspiration. The bedroom is a tranquil retreat, generously sized., offering ample space for rest and rejuvenation.With two impeccably designed bathrooms, this condo offers the ultimate in convenience and luxury. The main bathroom features a modern vanity, sleek fixtures, and a combined shower and bathtub, perfect for unwinding. Throughout the home, warm wood-look flooring adds a touch of warmth and elegance, complementing the neutral color palette that serves as a blank canvas for your personal style.This condo isn't just a home; it's a lifestyle. Imagine sipping your morning coffee on your private balcony, or enjoying a glass of wine as you watch the sunset. Located in the heart of Grimsby, you're just steps away from all the amenities this vibrant community has to offer. Don't miss this opportunity to elevate your living experience and make this stunning condo your own personal urban sanctuary. (id:60365)
356 Fairfield Avenue
Hamilton, Ontario
If my budget was under $420K I'd buy this Homeside home. Heres why: Set on a quiet dead-end street thats ideal for families, this solidly built 1.5 storey has the charm and updates that matter. With 3 bedrooms, 1 bath, and a freshly painted interior, its move-in ready. The eat-in kitchen walks out to a backyard just waiting to become your own comfortable oasis. Theres street parking out front, and the full unfinished basement offers storage now or space to grow into later. Walk to Fairfield Park and the Centre on Barton, where all your shopping needs are covered in one spot. MAJOR UPDATES INCLUDE: Front Steps + Porch Painted (June 2025); Primary BR Broadloom (May 2025), Interior painted (May 2025), Furnace & A/C (2024), Shingles (2019 and 2020), HWT (2020), Upgraded water line (2018), and most windows replaced. 360 degree views for all rooms. A must see! (id:60365)
30 Smith Crescent
Toronto, Ontario
"FAMILY LIVING BESIDE QUEENSWAY PARK" -- * For Lease to Triple 'A' Tenant *-- Welcome to 30 Smith Crescent, a beautifully updated family home offering over 2,800 sq ft of finished living space in one of Etobicoke most desirable and family-friendly neighbourhoods. Situated directly across from the green expanse of Queensway Park, this home combines space, comfort, and convenience in a setting ideal for modern living. Upstairs features three spacious bedrooms, including a primary suite with a walk-in closet and a large ensuite bathroom. A second full bathroom provides comfort and ease for family or guests. The main floor is designed for both everyday living and entertaining, with a formal dining room, cozy living room, family room, and a powder room. The bright kitchen opens to a recently finished backyard deck, perfect for summer gatherings and outdoor dining. The fully finished basement adds exceptional flexibility, complete with new flooring, a movie/media room, gym, full bathroom, bedroom, and kitchenette ideal for extended family, guests, Outside, enjoy direct access to Queensway Park: baseball diamonds, playgrounds, tennis courts, and skating ring in the winter, right at your doorstep. Located in a top-ranked school zone and within walking distance to Costco, grocery stores, restaurants, and cafes, this home also offers quick access to both the TTC Subway and GO Train. Recent updates include a modern stucco and stone exterior, and a newly built 1.5-car garage with attic storage, and EV- ready. 30 Smith Crescent offers the best of suburban space and city convenience. *Flexible terms - Lease Option or Purchase welcome! (id:60365)
2423 Ravinebrook Crescent
Oakville, Ontario
Beautifully upgraded 3-Bed, 3-Bath End Unit in one of Oakvilles most desirable family neighbourhoods! Situated on a quiet, family-friendly crescent with a landscaped, fenced backyard perfect for kids. Steps to scenic trails, ponds, and parks. Located in a top school zone: Munn's French Immersion and Iroquois Ridge High School, plus nearby Iroquois Ridge Community Centre with pool, tennis courts, gym, and library, etc. Close to major highways (QEW/403/407), GO station, shopping, restaurants, Oakville Trafalgar Hospital, and minutes to Sheridan College. Bright open-concept living/dining area with hardwood floors. Sunny eat-in kitchen overlooking the private, landscaped backyard. Walkout basement adds extra living space and direct backyard access. Recent improvements make this home move-in ready, including hardwood floors (06/2020), driveway sealing (07/2020), furnace (01/2021), kitchen renovation (07/2021), backyard landscaping (03/2022), washer & dryer (04/2022), custom blinds (05/2023), fresh paint and pot lights (11/2024), and and owned hot water tank. A must-see for young families and professionals! (id:60365)
5088 Guildwood Way
Mississauga, Ontario
4+2+1 Bedrooms | 4 Bathrooms | Finished Basement with Separate Entrance | Over 4,000 sq ft of Living Space! Fully Renovated & Move-In Ready Brand new flooring throughout Freshly painted in modern neutral tones! Sleek pot lights for a bright, contemporary feel. Separate Living Office, Dining, and Family room! The family room has a cozy fireplace! areas! 4 full bedrooms upstairs with renovated bathrooms, Main floor laundry with direct garage access, Finished Basement Apartment, Separate side entrance for complete privacy, 2 bedrooms + 1 additional room (can be used as a 3rd bedroom, home office, or study), Brand new kitchen with modern finishes! Shared laundry with dedicated sewer connection already in place for future private laundry! Excellent potential for rental income or multigenerational living! Outdoor Living: Wrap-around deck and a private backyard garden oasis. Perfect for summer BBQs, morning coffee, or peaceful evenings! Ample Parking Driveway and garage parking for up to 5 vehicles, Public Transit, Place of Worship, Plazas.. (id:60365)
91 - 91 Morley Crescent
Brampton, Ontario
Well maintained 2-storey townhouse. 3 Bedrooms, Kitchen walkout to large deck. 2 surface parking access through the fence at the back of the house. New painted thru-out whole house with updated staircase from main floor to second floor. NEW laminated floor in kitchen, foyer, and 3 bedrooms. Large living and dining area. Great for family and friends having dinner and party. Updated Kitchen cabinets with Stainless Steel Stove, Range hood, Fridge and Built-in dishwasher. Partial finished basement with good size recreation room. Laundry room in basement. Sobeys Supermarket, Parks and churches near the property. St. Anthony Catholic Elementary School. 5 minutes to the Silvercity Brampton Cinemas, Home Depot, and Save Max Sports Centre. Major highways include ETR 407, Hwy 410 and Hwy 401. Nearby public amenities include Toronto Pearson International Airport, Toronto Congress Centre and Humber River Hospital. (id:60365)
3738 Nightstar Drive
Mississauga, Ontario
Welcome to this elegant executive-style end unit townhome by Cachet, located in the heart of Churchill Meadows, one of Mississauga's most desirable communities! Situated on a premium wide lot. This beautifully maintained home offers the feel of a semi-detached home with a spacious and functional layout. Featuring three(3) large bedrooms, Upper-level laundry, a rare separate dining room, and a stunning sunken family room with 12-foot coffered ceiling, this home is designed for both comfort and style. The finished basement includes a 3-piece bathroom and provides the perfect space for extended living, an extra room, a home office, or an entertainment area. Enjoy a large eat-in kitchen, new hardwood floors, a wooden deck in the private backyard, and both front and back yard space. Includes one attached garage plus two additional side-by-side parking spots. Conveniently located just minutes to shopping, schools, major highways, parks, and community amenities. This is an ideal lease opportunity in a prime, family-friendly, super convenient location! It's a must-see! (id:60365)
Main Floor - 30 Swanhurst Boulevard
Mississauga, Ontario
Upgraded Detached in highly sought after Streetsville area. Newlt upgraded Kitchen, washroom and entire house. Mainfloor for rent total of 1000 SQ FT, 3 BR, 1 Full Bath, Laundry. Mainfloor Tenant pays 60% utility - (Water/Electricity and Gas) ( no rental for HW tank/ac/furnace). Home with lot of windows and natural light. Less than 5 mins to No frills, food basics, SDM, restaurants and all major banks. Less than 5 mins to 401. Less than 10 mins to Heartland town center and downtown Streetsville. Close to Go Stations. Highly rated school district. Available for well qualified tenants only - Previous tenancy history, credit report, Employment letter and paystub required. *For Additional Property Details Click The Brochure Icon Below* (id:60365)













