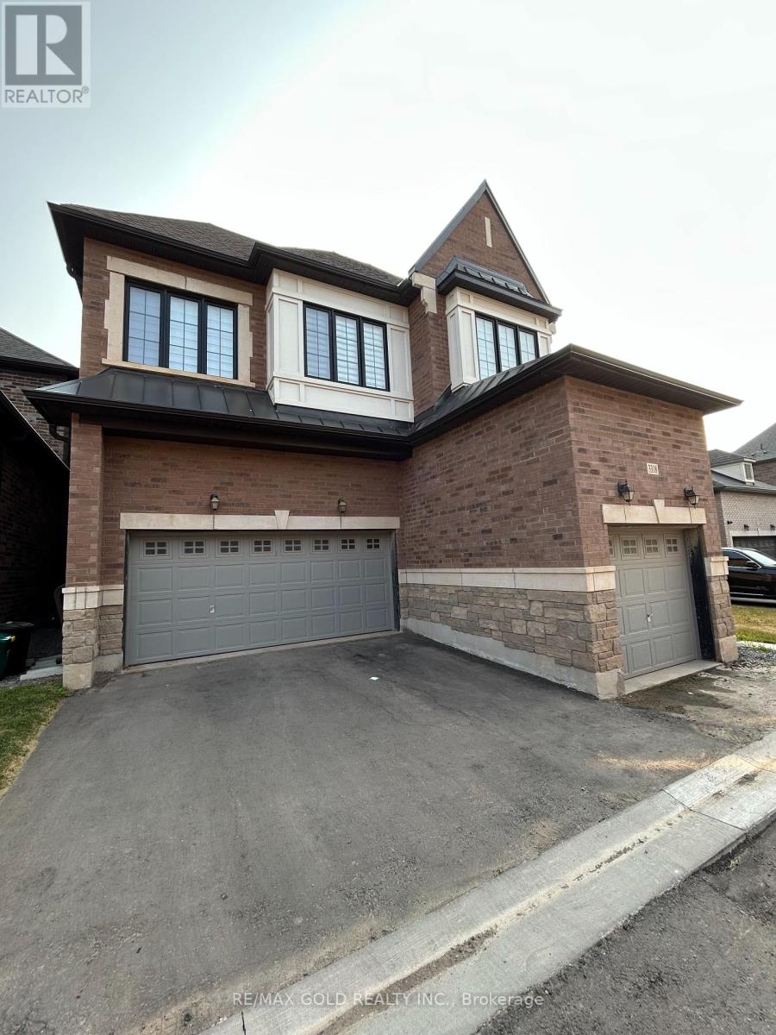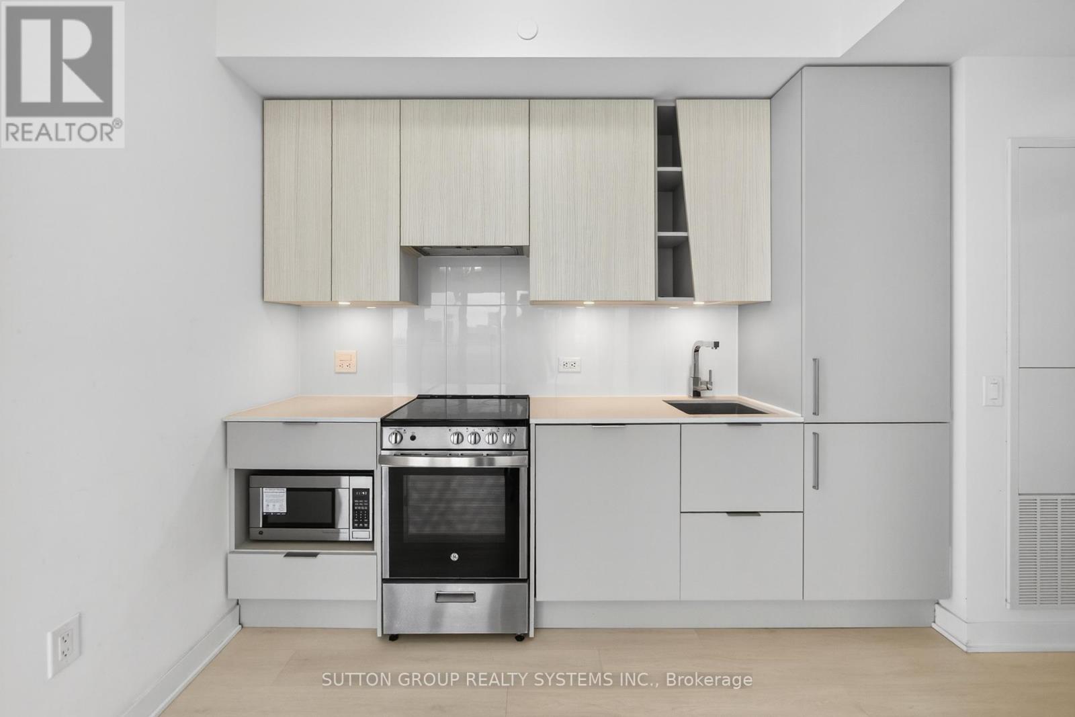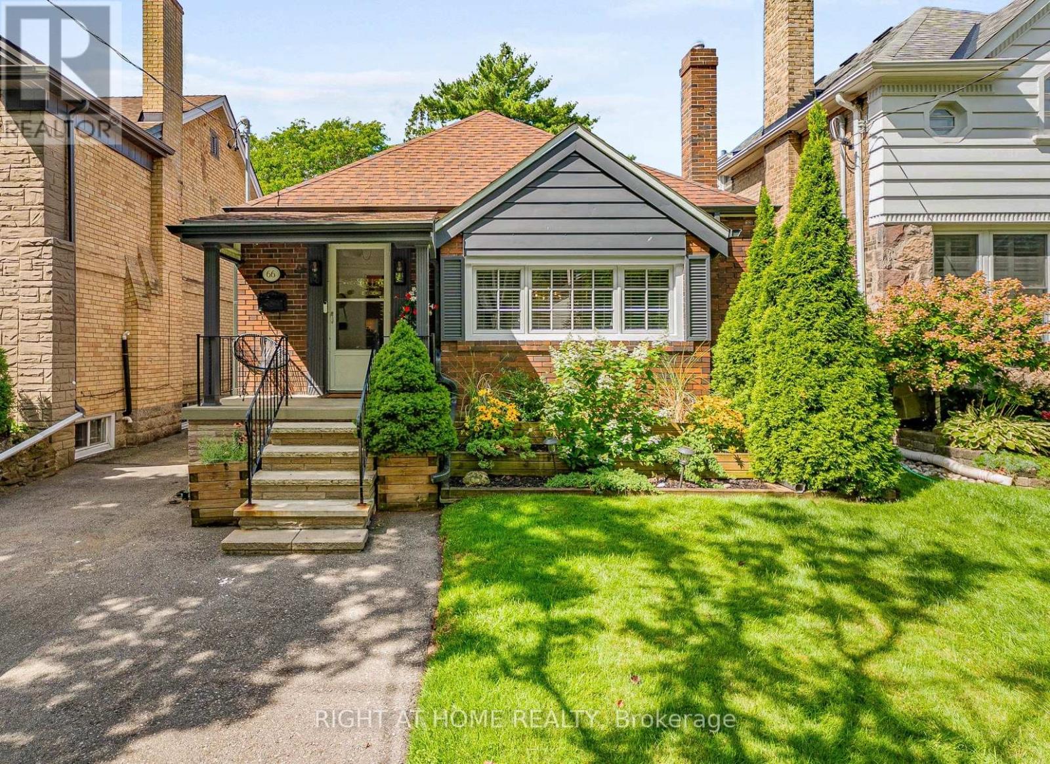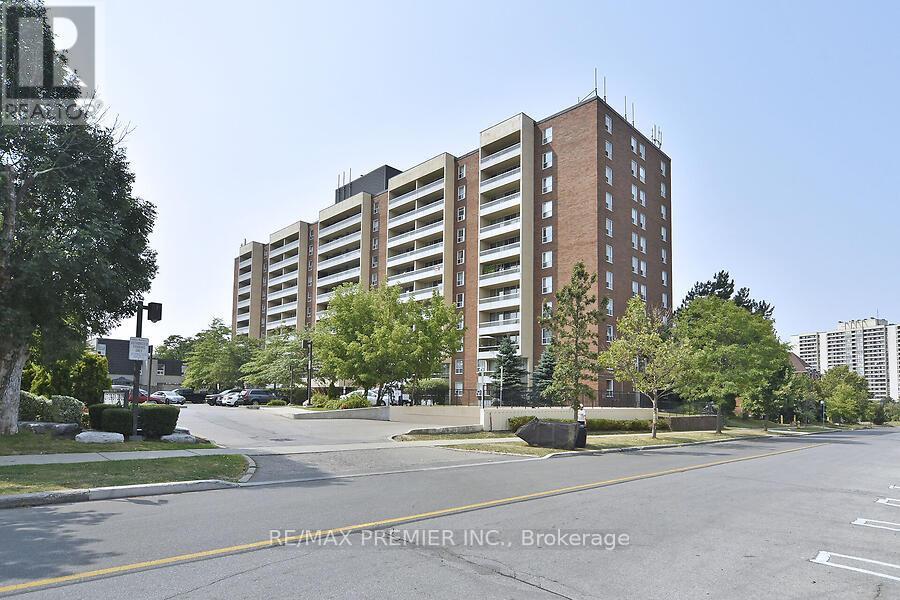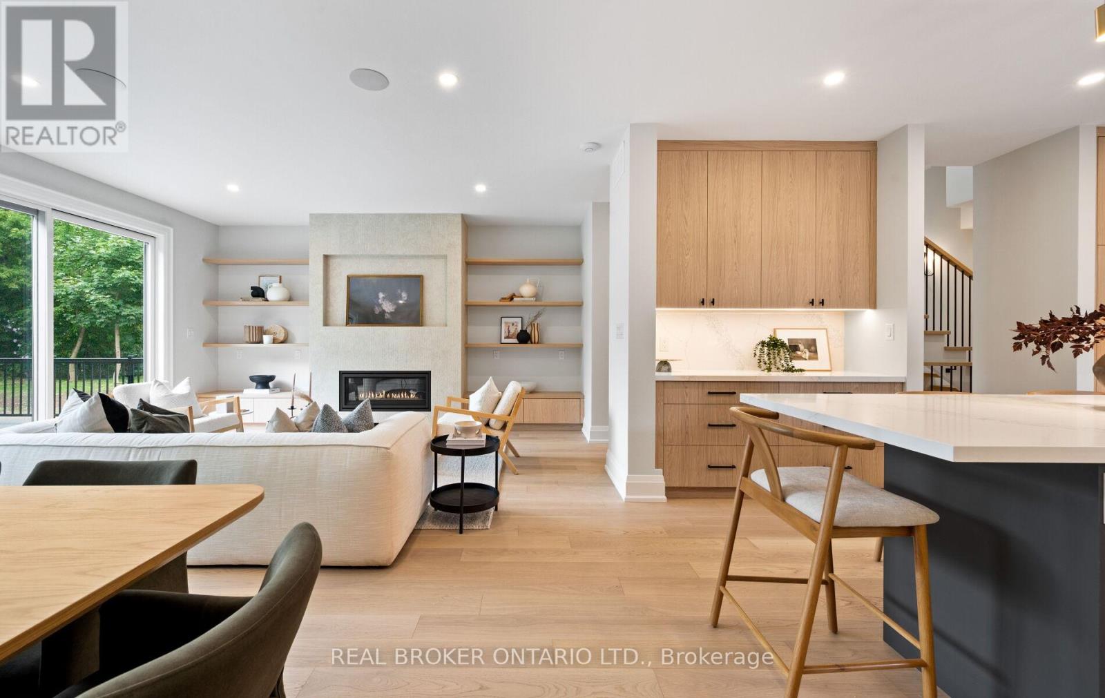3318 Millicent Avenue
Oakville, Ontario
tunning 3169 Sq Ft Detached Home Located In One Of Oakville's Most Desirable Neighbourhoods Welcome To 3318 Millicent Ave! Just 1.5 Years New, This Beautifully Designed Property Offers An Ideal Blend Of Luxury, Functionality, And Space. Featuring Gleaming Hardwood Flooring Throughout The Main Floor And Upper Hallways, This Home Boasts A Well-Thought-Out Layout With Separate Living, Dining, Family, And Kitchen Areas Perfect For Both Entertaining And Everyday Living.The Gourmet Kitchen Is A Chefs Dream, Complete With Stainless Steel Appliances, Gas Stove, A Walk-Through Pantry, And A Large Centre Island With Built-In Sink And Seating. Enjoy The Unique Side Courtyard A Perfect Spot For Morning Coffee Or Evening Relaxation.Each Bedroom Comes With Its Own Ensuite Or Semi-Ensuite Bath And Ample Closet Space, Offering Both Privacy And Convenience For The Whole Family. The Unfinished Basement Provides Endless Possibilities Extra Storage, A Home Gym, Or Future Living Space.Located Near Top-Rated Schools, Parks, Shopping, And Highway Access, This Home Combines Upscale Living With A Prime Oakville Location. Don't Miss The Opportunity To Call This Incredible Property Your Home! (id:60365)
4710 - 3900 Confederation Parkway
Mississauga, Ontario
This Stunning 2 Bedroom 2 Bathroom + DEN Condo, With Unobstructed Breathtaking City views Offered alongside An Underground Parking Spot & A Locker is Nestled In One Of Most Sought After Mississauga Locations. Newer Building, Luxury Living, Meticulously Kept, This Condo Offers A Practical & Spacious Layout boasting OVER 876 Sq Ft (Builder) Of Living Space. Walk In To This Unit & Breath The Openness - Be Inspired, Unwind Your Creative Side & Get Carried Away By The Naturally Bright Open Concept Layout With Gorgeous Up Scale Finishes, Neutral colours & Tons Of Upgrades Including Gleaming Floors, Tall Windows, High Ceilings, Sparkling Clean Modern Kitchen Boasting Qaurtz Countertops, Built-In Appliances, Undermount-Sink, Backsplash & Lots of Cabinet Space. One Large & comfortable Primary Bedroom Flooded With Tons of Natural Light with An Ensuite Bath. Split Bedroom Floor plan with 2nd Bedroom Closer to the 2nd Full Bathroom for Added Privacy-Personal needs. The Condo Is Equipped With An Enclosed Den With A Window & An Added Door Offering Flexible Uses As A Third Bedroom Or Private Home Office. Enjoy Your Own Private Wrap Around Balcony With Unobstructed & Breathtaking City-Views.Top Notch Amenities, High Demand SQ ONE Location, Excellent Walk Score, Steps To SQ OneShopping Mall, SheridanCollege, Living Arts Centre, Celebration Square, Mississauga Central Library,Transit, Highways, Groceries, High End Dining + Restaurants & Much More. This Is A Must See Condo (id:60365)
1202 - 145 Hillcrest Avenue
Mississauga, Ontario
Step into spacious comfort with this sun-drenched unit offering unobstructed southwesterly views and natural light streaming in throughout the day. The open-concept living area seamlessly blends with the solarium to create a bright, airy space perfect for entertaining or unwinding in style. The modern kitchen features stainless steel appliances, and ample cabinetry, making meal prep a pleasure. The generous primary bedroom provides plenty of closet space for all your storage needs, while the second bedroom offers flexibility ideal as a guest room or home office. Durable laminate flooring runs throughout the unit for easy maintenance and complemented by elegant doors that add a touch of sophistication. Located just steps from Cooksville GO Station, with easy access to public transit and the upcoming Hurontario LRT, commuting is simple and efficient. You're also just minutes from Square One Shopping Centre, a hub for shopping, dining, and entertainment, as well as the QEW, Highways 403 & 401, and Trillium Hospital. Blending modern style, functional living space, and unbeatable convenience, this unit is an excellent choice for individuals or couples looking to enjoy a carefree lifestyle in a vibrant, well-connected community. **Two Designated parking spots with the unit**. (id:60365)
66 Cliveden Avenue
Toronto, Ontario
A rare offering in coveted Thompson Orchard & very close to Royal York Subway. Nestled on a quiet tree lined street this updated 3+1 bedroom 2 bath bungaloft exudes charm and character while offering thoughtful modern upgrades with room to grow. Featuring a fully renovated lower level and a spectacular backyard deck and potential to expand. Concept drawings are available for a full 2nd Storey addition by respected architect Ph.D. Design. A turnkey home with long term vision. The light filled main level features a living room and dining room with hardwood floors and gas fireplace and two well sized bedrooms. The second floor loft serves as a primary bedroom retreat. This unique home offers a separate entrance to a fully finished, 1000 sq ft basement that includes a versatile large recreation room with brand new built in wet bar & custom cabinetry. A separate laundry room with brand new LG, S/S washer/dryer, & storage cabinets to keep everything organized, The bonus bedroom or office space has a B/I electric fireplace. The large deck overlooks the spectacular back yard and sets the scene for outdoor entertaining for family and friend in your private oasis. Upgraded 200AMP electrical service, tankless hot water heater, back water valve etc. This home is located in a top tier school district: Sunnylea Jr. School and day care centre, Our Lady of Sorrow Elementary School, Etobicoke Collegiate, Bishop Allen Academy and Kingsway College School. Community Pool and park are near by. Brentwood Library and Royal York Subway are less are less than 5 minutes walk, plus all the shops and restaurant that the vibrant Kingsway neighbourhood has to offer. (id:60365)
150 Rose Park Drive
Toronto, Ontario
4 bedroom immaculate home in the prestigious Moore Park neighbourhood. Nestled on a picturesque street, ample natural light, hardwood foors throughout. 2 full washrooms and 2 powder rooms. Open-concept foor plan, spacious kitchen with eat-in breakfast. 2nd foor skylight. 4 spacious bedrooms. Primary bedroom w/ ensuite bathroom. 4th bedroom enhanced by a skylight. Finished basement w/ recreation room and walkout to a beautiful backyard. Ideal location with easy access to public transit, Moorevale Park, Beltline Trail. Close to several private and public schools. (id:60365)
3711 - 3883 Quartz Road
Mississauga, Ontario
Experience Urban Living at its Finest in this Bright and Spacious Corner unit Condo that Flood the Space with Natural Light and Offer Breathtaking, Unobstructed Views of Celebration Square. This Modern Open Concept Layout Includes a Bedroom and a Den (Can be used as a Junior Bedroom), Perfect for a Home Office. Comes with Stylish Finishes Throughout. Enjoy over 200 sq ft of Private Wrap Around Balcony Space, Ideal for Entertaining or Simply Relaxing while taking in the Vibrant Cityscape. Located just steps from Square One Mall, Restaurants, Transit, and all the best Mississauga has to offer. Dont miss the chance to Live in the Heart of it all. Furnished Option Available at $2400/month. Ideal for Turnkey Living!! (id:60365)
15 Mcclure Avenue
Brampton, Ontario
Fully renovated from top to bottom, this stunning property features 3 self-contained units, each with their own private entrance, kitchen, bathroom, and laundry all completed with permits and in full compliance with city by-laws. The main level boasts a spacious 3-bedroom unit with an open-concept living/dining area, modern 4-piece bathroom, and brand-new in-suite laundry. The lower level includes two completely separate studio units, each thoughtfully designed for maximum comfort and privacy ideal for rental income or extended family living. Situated on a generous 50 x 100 ft lot, this home offers not just space but flexibility. Whether you're a savvy investor or a first-time buyer, this is a rare opportunity to live in one unit and rent the other two with potential to cover most of your mortgage and carrying costs. Everything inside is brand new, including brand new appliances with warranty, upgraded plumbing, and electrical (200 AMP). Located in a prime area of central Brampton, you're just minutes from schools, parks, transit, shopping, and all essential amenities. There's nothing else like it on the market. A perfect fit for multigenerational living, income generation, or smart long-term investing. Don't miss your chance to own this income-generating gem! (id:60365)
281 Mcgill Street
Mississauga, Ontario
This exquisite, fully renovated home offers over 3,000 sq. ft. of living space and is situated on a serene, child-friendly street. The renovated kitchen features sleek stainless steel appliances, while hardwood floors flow seamlessly throughout both the main and upper levels. The basement is a perfect retreat with a large recreation room, ELECTRIC FIREPLACE, 3-piecebath, and an additional bonus room that can serve as a bedroom, office, or gym. Step outside toa professionally landscaped front and backyard, complete with an irrigation system for easy maintenance. The backyard oasis includes decks, Stone Firepit, and interlocks, creating the perfect space for relaxation or entertaining. With no expense spared, this home offers luxury, comfort, and convenience in every corner. (id:60365)
728 - 665 Cricklewood Drive
Mississauga, Ontario
An incredible opportunity to enter the market in one of Mississauga's most desirable neighbourhoods - Mineola! This bright and spacious, freshly painted, 2-bedroom, 2-bathroom condo townhouse offers 1,284 sq ft across two levels, plus a stunning sun-filled rooftop terrace. The open-concept main floor features pot lights and a modern kitchen with stainless steel appliances and a large pantry, overlooking the living/dining area. Upstairs, you'll find two generous bedrooms with double closets, including a primary suite with a private 4-piece ensuite. A separate 3-piece bath serves the second bedroom and guests. Enjoy outdoor living at its best on the expansive rooftop terrace, complete with gas BBQ hookup and water hose - perfect for entertaining. Located minutes from the lake, parks, trails, Port Credit, GO Station, QEW, schools, Community Centre, golf courses, and more. A perfect start for first-time buyers in a vibrant, connected community! (id:60365)
8 Klondike Trail
Brampton, Ontario
Showstopper!! **LEGAL 2ND DWELLING BASEMENT** Stunning 4+3 bed, 6 bath home on a premium 50-ft pie-shaped RAVINE ON SIDE ANDBACK with 7-car parking! 3,043 sq ft (as per MPAC) of luxury! Main floor features double door entry, living/dining combo, kitchen with S/S appliances, ceramic floors, breakfast area with W/O to yard, family room with fireplace, pot lights & hardwood floors. 2nd floor offers a spacious office, primary with 5-pc ensuite, 2nd bed with 4-pc ensuite, 3rd & 4th beds share 3-pc bath. Legal basement with sept entrance has spacious Living, Fully equipped kitchen, 2 beds, full bath. A separate rec room & full bath for personal use. Ravine views on side & back. A rare gem! Steps away from park, Close by to School (id:60365)
712 - 31 Four Winds Drive
Toronto, Ontario
Enjoy this spacious, completely upgraded 2 bedroom condo, conveniently located just steps to York University and the Finch subway station. This attractive layout has all the comforts of home. Relish in the brand new modern kitchen with white cabinets and side pantry. All brand new stainless steel appliances. Clean Quartz counters and back splash. Be the very first chef to cook and enjoy this gorgeous family sized kitchen. Lots of joyous entertaining to be done in the open concept dining room with the step down living room. Then walk out to the oversized balcony with spectacular views from the 9th floor. Modern upgraded bathroom. Renovated laminate flooring. Freshly painted throughout. This Well managed building is full of amenities, enjoy access to a full gym, indoor pool, basketball & squash courts, and more. Located in a highly desirable area, just steps to Finch West Subway & the upcoming LRT, making commuting a breeze. Minutes to York University, Walmart, shopping, schools, banks and more. This bright and airy unit is clean and ready to move in. (id:60365)
94 Prince Edward Drive S
Toronto, Ontario
Welcome to this stunning brand new custom built home in Sunnylea by HighRidge Fine Homes, where luxury craftsmanship meets intelligent design. Thoughtfully curated from top to bottom, this residence features wide plank oak flooring, designer lighting, and a fully automated smart home system by Kennedy Hi-Fi with security cameras, entry point sensors, and enterprise-grade Wi-Fi.The show stopping kitchen by Rosedale Kitchens includes a walk-in pantry, panelled Fisher & Paykel appliances, quartz slab countertops by MarbleWorks, a Kraus quartz composite sink with touchless faucet and filtered water tap, and KitchenAid dishwasher and microwave. The open concept layout connects to a spacious dining area and elegant family room with custom built-ins and a stylishly framed gas fireplace. Glass sliding doors walk out to an elevated deck with natural gas BBQ hookup and views of the backyard.Upstairs, the luxurious primary suite offers a stunning ensuite and custom walk-in wardrobe. Three additional bedrooms feature built-in closets with integrated lighting. Bathrooms are appointed with premium fixtures by Canaroma, Rbrohant, Aqua Gallery, and Moen & custom vanities, curated tile from SS Tile & Stone throughout the home.The expansive lower level features radiant heated polished concrete floors, high ceilings, and space ideal for a nanny or in-law suite, home gym, or theatre. Multiple dimmer controlled lighting zones throughout.Additional highlights include Pella windows and patio doors, custom Arista front door, Whirlpool washer & dryer & stylish fixtures by West Elm, Artika, Globe Electric & Generation Lighting.Located in highly desirable Sunnylea with top rated schools, TTC, highway access, and scenic walking trails along Mimico Creek and the Humber. A rare opportunity to own a truly custom luxury home in one of Toronto's most coveted west end neighbourhoods. (id:60365)

