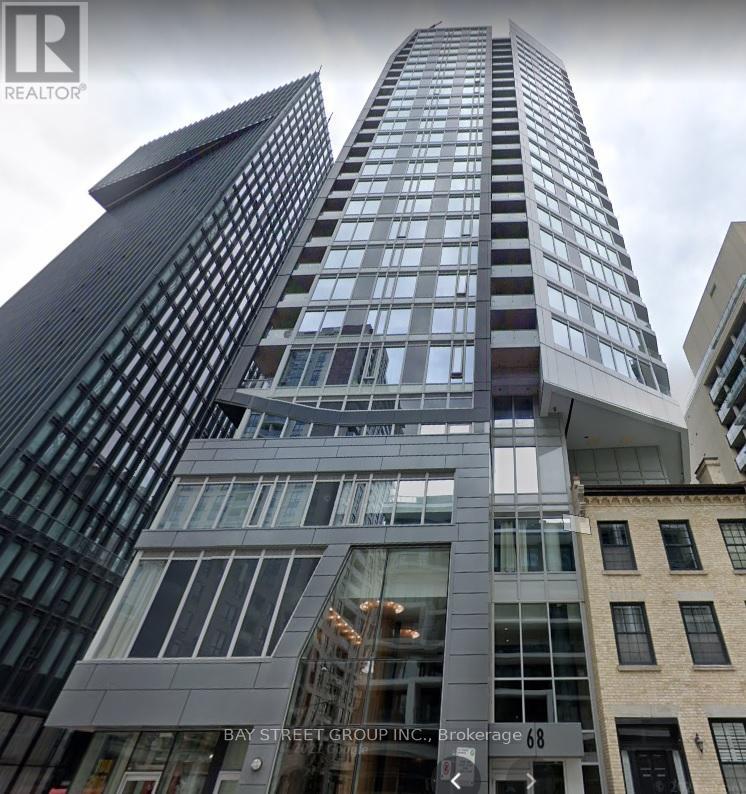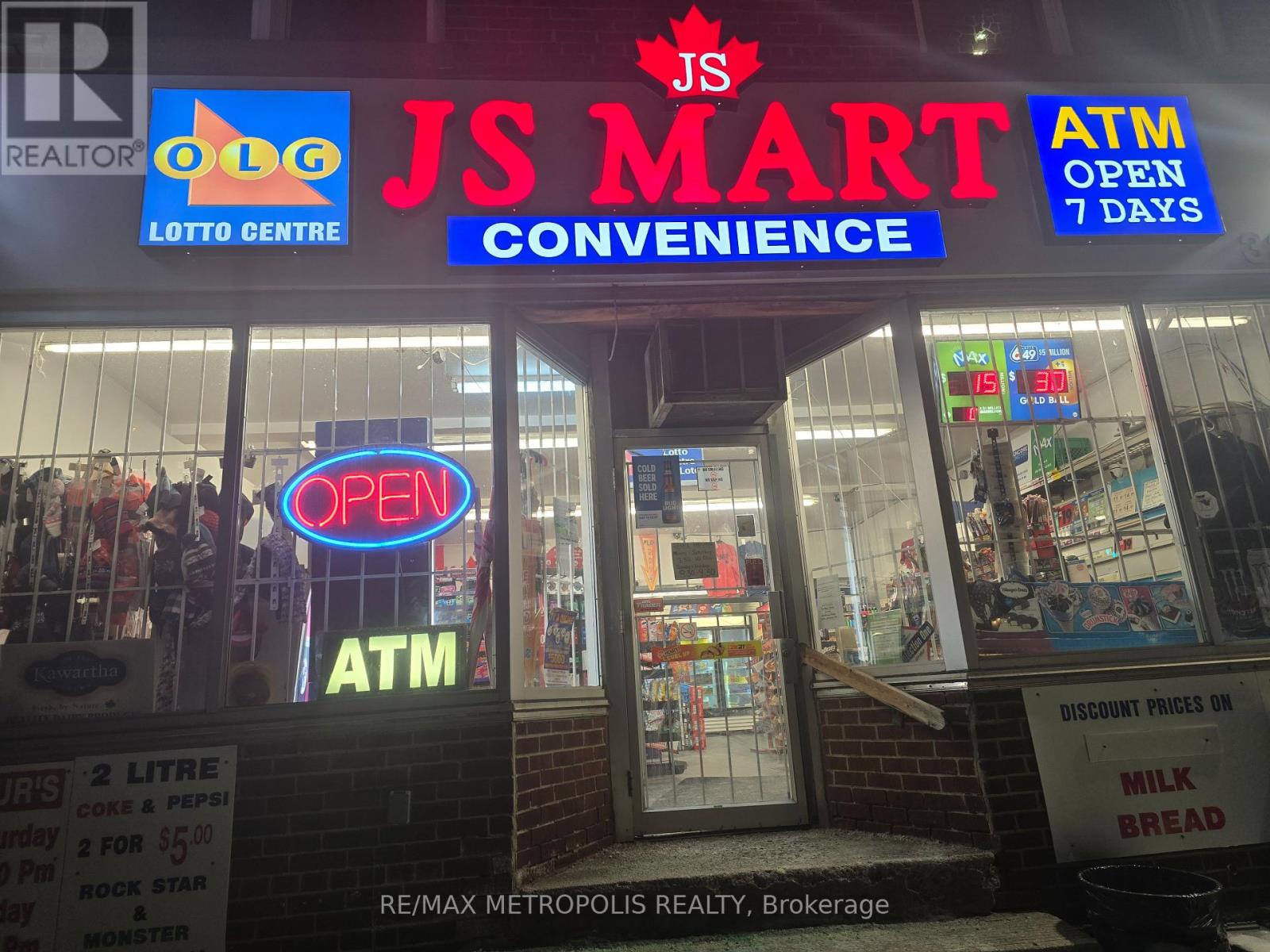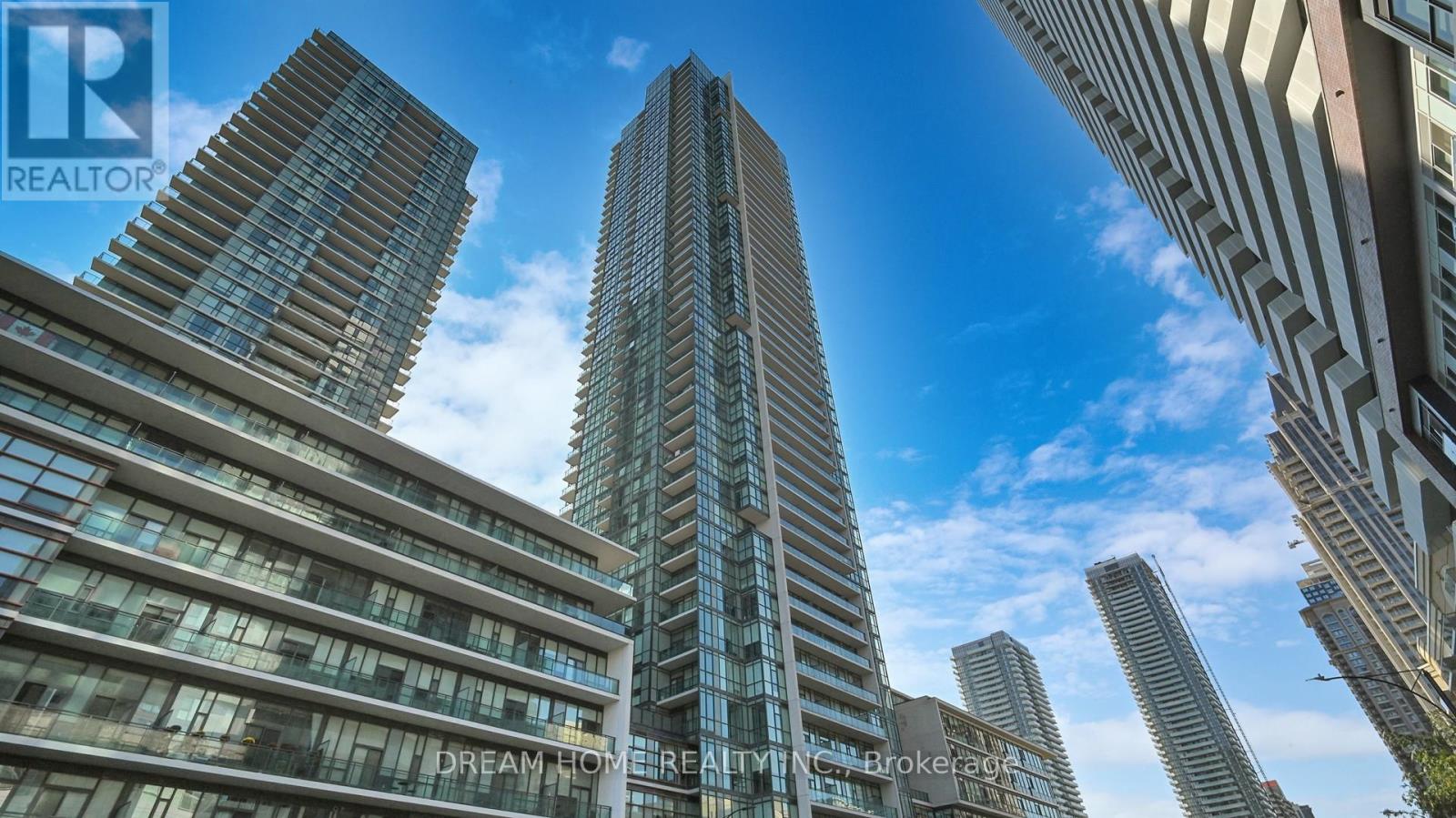506 - 21 Clairtrell Road
Toronto, Ontario
In Prime Bayview Village Location, This Beautiful Luxury 2+1 Condo Unit Is Sun-Filled With Unobstructed View Of North York. Master Bedroom With W/I Closet & Ensuite. Second Bedroom Next To Second Full Bathroom. Plus Big Size Den. Hardwood Floor Through Out With Pot Lights & 9' Smooth Ceiling. Only Few Minutes Of Driving To Hwy 401/404, Steps Away From Ttc, Bank, Shopping Ctr, School & Many More Amenities!!!! (id:60365)
46 Chelford Road
Toronto, Ontario
Cozy & Sun-Filled Ranchstyle Raised Bungalow In Prestigious Banbury-Don Mills Neighbourhood! 75 Ft Wide Dream Regular Table Lot * Nestled Amongst Prestigious Multi-Million Dollar Estates * This Well Maintained & Thoughtfully Updated Detached House Features Expansive Floor-to-ceiling Windows and Two Skylights That Brighten The Entire Space * Two Fireplaces & A Spa Like Main Washroom, Resort-Like Backyard With Covered Patio, High Hedges, A Tranquil Fish Pond & Pool Perfect For Relaxing or Entertaining Guests * Gardener's Delight & Cottage Living In The City * Top Ranking Rippleton PS, St Andrew's MS/Windfields MS & York Mills CI * Close To Top Private Schools, Shops At Don Mills, York Mills Gardens, Banbury Community Centre (Tennis Court), Windfields Park, Edwards Gardens & Many Parkettes * Easy Access To Subway, Go Station & Highways * Minutes To Downtown * Great Opportunity For End User, Investor Or Builder * Enjoy As Is Or Build Your Dream Home ! (id:60365)
1602 - 68 Shuter Street
Toronto, Ontario
Downtown East Core Condo! Spacious 1 Bedroom Corner Unit, Bedroom W/Window. Bright Sun-Filled Corner Unit With Both South and East View, Floor-to-Ceiling Large Windows With W/O Balcony, Open Concept, Modern Kitchen, Laminate Floor. Walk Distance To Yonge Subways, Yonge-Dundas Square, Eaton Centre, Toronto Metropolitan University(Ryerson University),George Brown, St.Michael Hospital, City Hall, Financial District, TTC Bus, Restaurants, Shops. Supermarket just Right Cross the Street for Easy Shopping. 24Hr Concierge. Gym Room, Party Room Etc. 1 Parking & 1 Locker Included. Tenant Pays Hydro, Other Utilities Included in Rental. (id:60365)
333 Ritson Road S
Oshawa, Ontario
Over 30 years well-established convenience store for sale! Located in a high-traffic corner on Ritson Rd S and Olive Ave with strong local demand, this business presents a fantastic opportunity for both new and experienced entrepreneurs. The store serves a prime customer base and offers products such as cigarettes, snacks, cold drinks, chocolates, candies, groceries, and lottery tickets. With strong income potential and a straightforward operation, the business is ideal for families, business owners, new immigrants, and investors. The very attractive low rent of $4,000+hst monthly) comes with a long lease. Lotto commission and ATM income, the margin on grocery items is high. The business already has a liquor license for beer and premixed drinks and has recently begun selling liquor. Sales over $75k/month except lotto sales. The landlord will allow the establishment of a vape store. Please be advised that there is currently a school in front of the property which is going to be torn down in the future, in replacement of it many residential units are going to be built 1000 residential units which will serve as a good customer base. (id:60365)
5118 Dundas Street W
Toronto, Ontario
Fully equipment kitchen includes long commercial hoods, walk-in cooler and walk-in freezer. You Can Covert To Other Cuisine To Fit Your Business Plan. New Lease W/ Options to renew. The area is buzzing with activity, Revitalized Six Point Hub, New condos and development bringing tons of traffic to your business. Conveniently located near the newly transformed Kipling Subway Transit Hub which brings together TTC, Go Transit and MIWAY Mississauga transit connections. Close to New Etobicoke Civic Centre Building Program, shopping, highways, airport and minutes to Downtown Toronto. The owner wants to sell this property as well. (id:60365)
80 Glen Watford Drive
Toronto, Ontario
Entire House For Lease, Agincourt's Most Prestigious Street On Park Like Setting. Sprawling Corner Bungalow On Premium Lot 60x197. Sunny & Spacious Family Room W/ All Around Windows. Modern Open Concept Kitchen W/ Granite Countertop. Hardwood Floor & Pot Lights Thru-Out Main Floor. 6 Car Driveway Parking!! Lovely Finished Basement, 3 Bed + Full 4 Pc Bathroom. (id:60365)
5045 Desantis Drive
Lincoln, Ontario
Welcome to 5045 DeSantis Drive, a beautifully upgraded freehold townhouse in the heart of Beamsville. This 2-bedroom, 3-bathroom home features an open-concept layout with pot lights, porcelain tile kitchen flooring, and stainless steel appliances. The dining room offers sliding doors to the elevated deck with built-in ceiling speakers, while the living room showcases a custom wall unit with electric fireplace and sun-filled windows. Upstairs, a rare custom floorplan provides two oversized bedrooms. The primary suite includes a 4-piece ensuite and walk-in closet with its own window, while the second bedroom is equally spacious with its own full bath. The finished basement adds a walkout to the backyard, flexible living space, and garage access. Outside, enjoy your private retreat with deck, lounge area, BBQ space, and hot tub. Move-in ready and immaculately maintained, this home is close to schools, parks, shopping, and transit, ideal for first-time buyers, downsizers, or investors. (id:60365)
378 East 24th Street
Hamilton, Ontario
Welcome To This Beautiful 3 Bedroom, 2.5 Bath Detached Home Located In The Prime Central Mountain Neighborhood! This Delightful Family Home Well Designed With Private Low Maintenance Yard And Feature Mature Landscaping As Well As Facing A Burkholder Park. Bright And Spacious Main Level With Gorgeous Hardwood Flooring, Features Include An Inviting Front Foyer, A Modern Kitchen With Stainless Steel Appliances, An Elegant Living Room With Large Patio Door And Open To A Private Backyard With A Hardtop Gazebo-Perfect For Family Meals And Entertaining. The Upper Level Features Three Bedrooms, A Modern 4-Piece Family Bath With Heated Floor Has Double Sinks. The Wonderfully Finished Lower Level Offers A Recreation Room, A Convenient 3-piece Bath And A Laundry Room Combination. Great Proximity To School, Park, Shopping And Hospital With Easy Access To Public Transit And The Major Highway LINC. An Enchanting Family Home And A Dream Location That Is Waiting To Be Yours! (id:60365)
8 - 980 Logan Drive
Milton, Ontario
This townhouse presents an exceptional opportunity, featuring a desirable corner lot, 3+1 bedrooms, and 3 bathrooms. The property has been recently refreshed with fresh paint and professionally cleaned. Residents will appreciate the spacious porch and a balcony offering water views. The kitchen is equipped with stainless steel appliances and an open-concept design. The master suite includes an upgraded ensuite with a glass shower enclosure. Additional features include a large garage with ample storage and direct access to the home. (id:60365)
2408 - 4070 Confederation Parkway
Mississauga, Ontario
Welcome to this bright and spacious Beautiful Apartment, Consists of 1 Bedroom + Generous size Den, could be used as a home office or a 2nd bed. Freshly renovated with new paint, brand-new washer, dryer, and toilet. Water and A/C are included, tenant only pays for electricity (Alectra). Compared to Other Buildings paying around $200/month, here its only about $50/month. This unit is located in the heart of Mississauga's Square One area! Featuring an open-concept layout with a combined living and dining room, this well-kept unit boasts soaring 9-foot ceilings and upgraded finishes. The modern kitchen is equipped with stainless steel appliances and quartz countertops. The versatile den is large enough to accommodate a double bed or serve as a functional home office. Enjoy the convenience of ensuite laundry with a full-size brand new GE washer and dryer, an upgraded bathroom, and a walk-out balcony with beautiful city views. Steps to Square One, Sheridan College, Celebration Square, public transit, Central Library, and all major highways. Don't miss this incredible opportunity amazing value and location! Includes One Parking and A Locker. 24 Hours Concierge, building amenities include gym and recreation room. (id:60365)
53 Newton Street
Barrie, Ontario
***Rare Find! Detached 3-Bedroom Bungalow with Basement Apartment, Versatile Garage & Parking for 6***This beautifully maintained home features a sought-after layout with a separate side entrance to a fully independent 2-bedroom basement unit with its own laundry and kitchen. Perfect for extra rental income potential, in-law living, or a home business. The main floor includes 3 bedrooms, its own dedicated laundry, and a spacious open-concept layout with hardwood flooring. Walk out to a deck and enjoy a premium synthetic lawn - durable, low-maintenance, and simple to convert to grass if preferred. Updates include all new windows on the main floor (2022), new heater (Nov 2023), and central AC (2022). An oversized versatile 24x24 detached garage with fireplace offers abundant space for parking, storage, or workshop use. Parking is never an issue with a widened double driveway at the front and parking for up to 6 vehicles, including 2 in the garage. Buyer may also explore the option of adding a garden suite if desired. This is a move-in ready, turn-key, and income-ready property - truly a rare find in Barrie. (id:60365)
256 Ferndale Drive S
Barrie, Ontario
Beautiful semi-detached home in Barrie's most sought after location in the Holly area! This home features 3 bedrooms and 2.5 bathrooms with a finished basement that can be used as a 4th bedroom or a rec room. Over 1600 sq ft of finished living space. No need to worry about neighbours in your backyard, as this home backs onto the peaceful Ardagh Bluffs forest. Only minutes away you can hike through over 17km of trails. *UPGRADES* Roof (2020). New Window in Primary Bedroom (2025). Furnace (Owned 2016). A/C (Owned 2018). Hot Water Tank (Owned 2025). Back Door (2020). Front Door (2020). Extra Basement Storage (2023). Front Deck (2020). Back Deck (2022). S/S Stove and Microwave (2024). Direct access into the garage to the home. Ensuite bathroom with soaker jetted bathtub. Cozy gas fireplace in basement. Natural gas line in backyard for BBQ. Surrounded by the top schools, newest amenities and access to the highway is quick and easy for GTA commuters! (id:60365)













