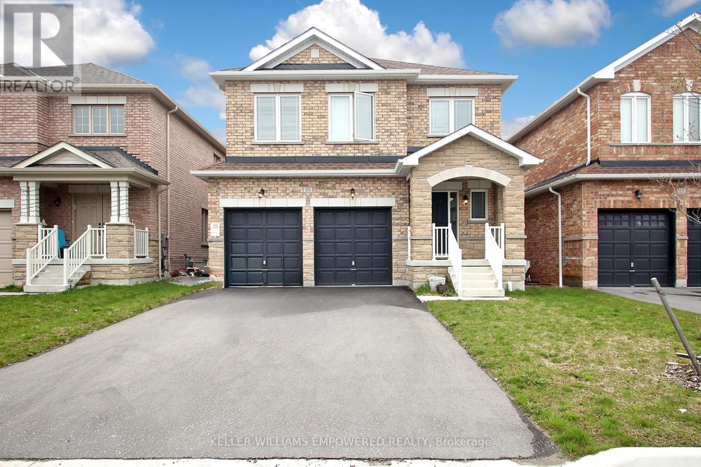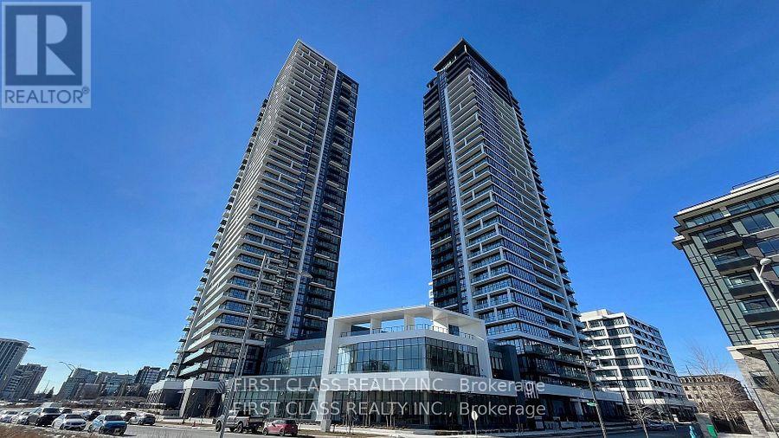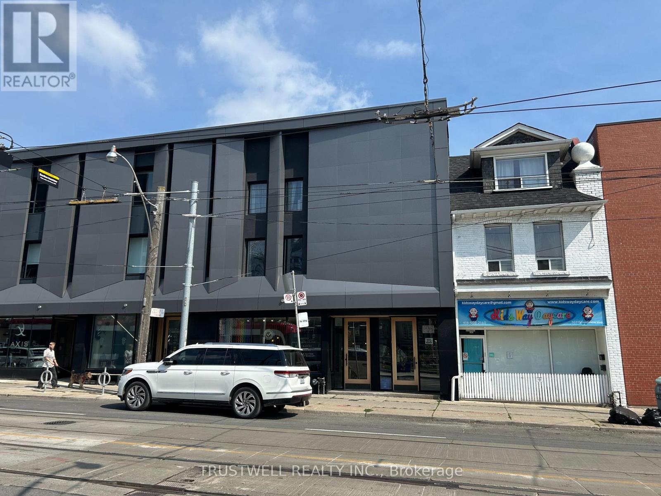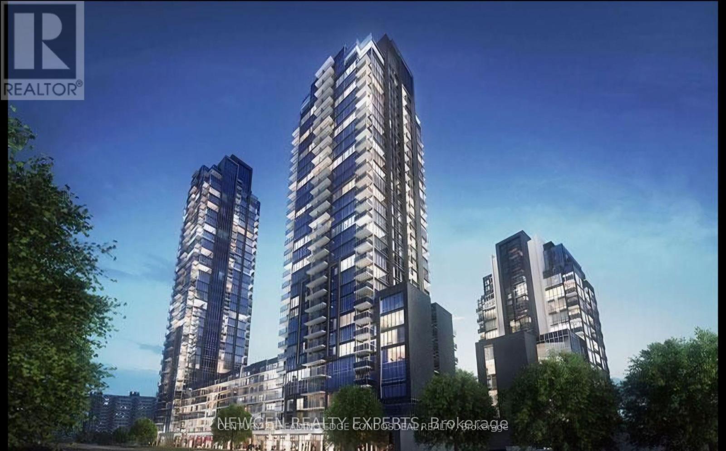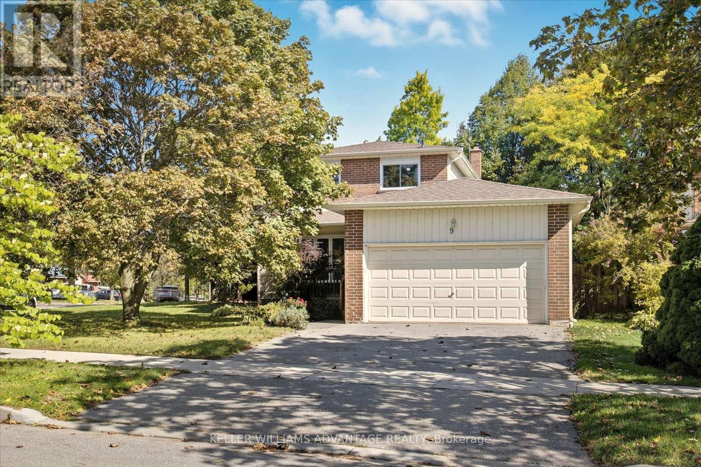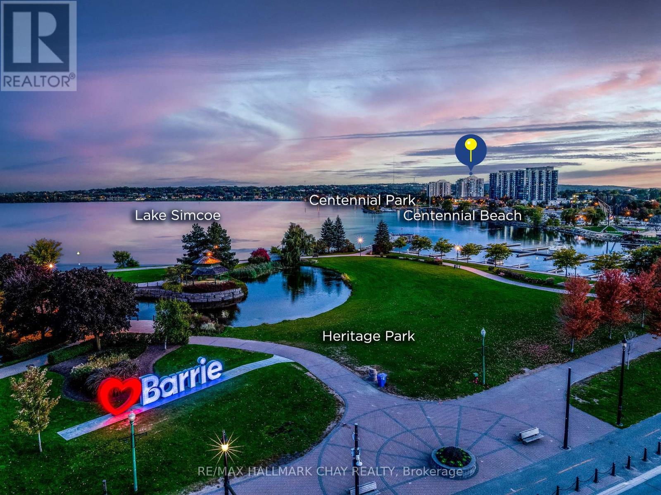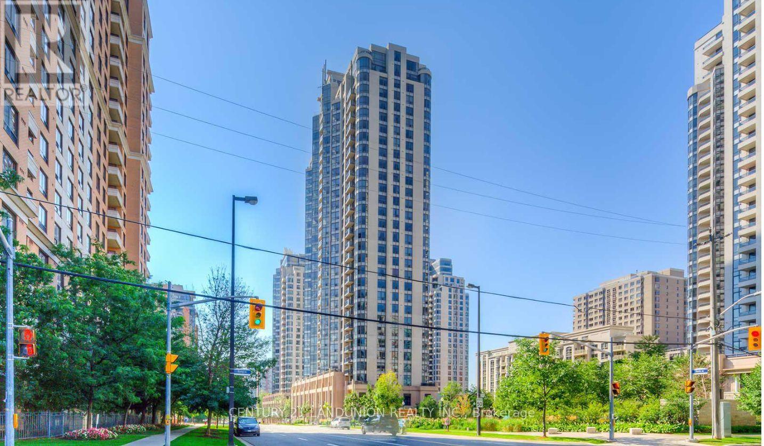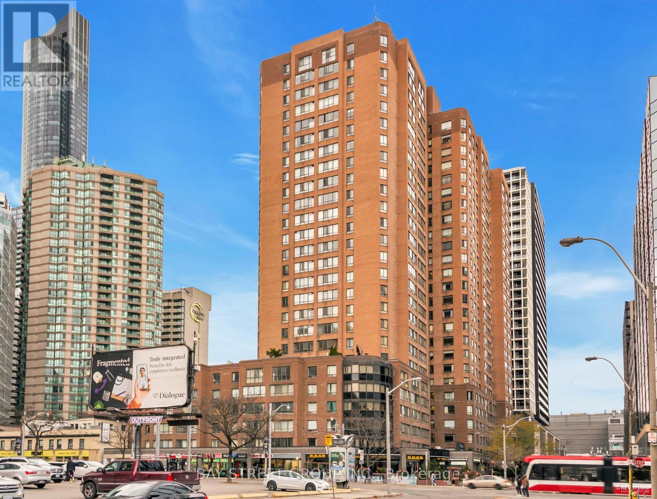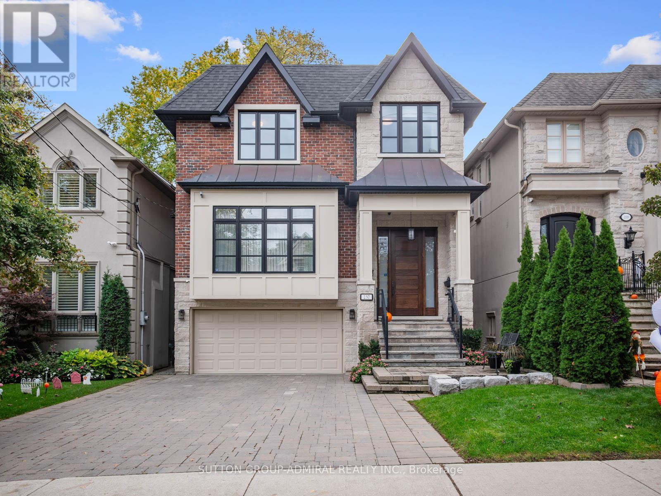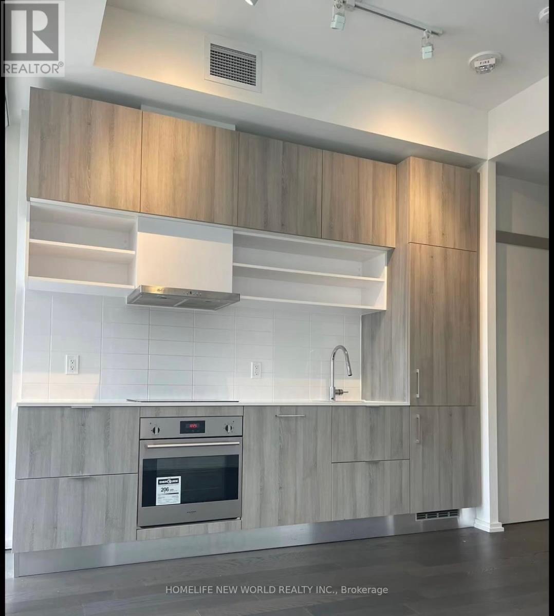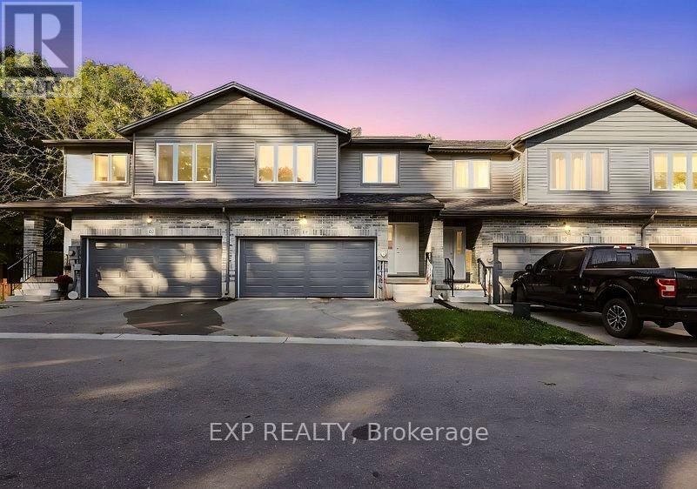23 Furniss Street
Brock, Ontario
Welcome to 23 Furniss St! Spacious detached Belmont Model home situated in the beautiful Seven Meadow subdivision of Beaverton in a very family oriented community. This home features 4 very spacious bedrooms, two with walk-in closets and ensuite baths,open concept main floor with 9ft ceilings with very functional layout, formal living and dining rooms, and hardwood floors. Upgraded stone at front entrance adds to unique curb appeal. Spacious backyard with plenty of room for the children to play and for entertaining. Direct access to garage. Short walk to Lake Simcoe, schools, parks. (id:60365)
3106 - 18 Water Walk Drive
Markham, Ontario
Two Year New Riverview Luxurious Building In The Heart Of Markham. 1032 Sq.Ft 2 Bedrooms +huge Den and 2.5 bathrooms, Unobstructed View Balcony. Laminate Flooring Thru Out. Large Walk-In Closet. Modern Kitchen With B/I SS Appliances, Quartz Countertop. This Is The Newest Addition To The Markham Skyline. Prime Location Steps To Whole Foods, LCBO, Go Train, VIP Cineplex, Good Life And Much More. Minutes To Main St., Public Transit, 24Hrs Concierge, Gym, Indoor Pool, Library, Party Room, Lounge, Rooftop Terrace With BBQ, Visitor Parking. Two tanden parking spots included. (id:60365)
136 Meighen Avenue
Toronto, Ontario
Welcome to 136 Meighen Ave, a charming 2-bedroom detached home nestled in a family-friendly East York neighbourhood. This bright and spacious residence features a large eat-in kitchen, perfect for family meals and entertaining, along with a comfortable living area and direct access to a fully fenced backyard with shed-ideal for kids, pets, and outdoor gatherings. The basement offers abundant shared storage, laundry, and additional utility space. Enjoy parking for up to 4 cars, pet-friendly living, and a location that blends comfort with convenience-TTC just steps away and GO Train within 2 km. Families will appreciate the proximity to public and catholic schools nearby. Outdoor enthusiasts will love the playgrounds, sports fields, and community facilities all within a 20-minute walk. Lease for $2,800 per month, plus utilities. Experience the perfect mix of space, charm, and accessibility at 136 Meighen Ave-your next place to call home! (id:60365)
4 - 373 Broadview Avenue
Toronto, Ontario
Freshly cleaned and painted bachelor with a full kitchen and efficient layout, perfect for someone who wants a simple, private space without downtown rent prices. Live steps from East Chinatown's grocers, cafés, and budget-friendly eats, with Riverdale Park East nearby for outdoor workouts, sports courts, and skyline views. Great access to transit: multiple 24-hour streetcar routes at your door connect directly to Broadview Station and downtown in minutes. (id:60365)
325 - 20 Meadowglen Place
Toronto, Ontario
Welcome to Meadowglen Place, a delightful 1-bedroom, 1-bathroom residence with a very functional layout. Nestled in a prime location, this Condo offers a perfect blend of comfort, style, and functionality. The condo offers it's residents amenities such as a Gym / Exercise Room, Pool, Rooftop Decks and so much more. Be the first to live in this untouched condo. (id:60365)
9 Blue Anchor Trail
Toronto, Ontario
Welcome to 9 Blue Anchor, a lovingly maintained 3-bedroom, 3-bathroom family home on an impressive corner lot in the highly sought-after West Rouge community! Bright and spacious, this residence is ready for your personal touch, your canvas to create a forever home. The main floor features sun-filled living and dining rooms, a cozy family room with fireplace, and a walkout to a deck overlooking the fenced backyard perfect for kids, pets, BBQs, and entertaining. A large front verandah invites you to enjoy quiet moments and greet neighbours out walking their dogs. Upstairs you'll find three generous bedrooms, including a primary suite with walk-in closet and private ensuite. The basement offers a versatile rec room, play area, fourth bedroom, laundry, and plenty of storage. With a double garage, private drive, and corner lot boasting secret garden spaces, this home has room to grow and dream. Steps to top-rated schools, parks, shopping, dining, worship, and the Waterfront Trail. Commuting is easy with Rouge Hill GO and Hwy 401 minutes away. Homes on this street rarely come up for sale. In a neighbourhood filled with custom builds and a strong sense of community, this is your chance to join something special. Don't miss it! (Note that some photos are virtually staged.) (id:60365)
205 - 65 Ellen Street
Barrie, Ontario
Southern-Facing 2-Bedroom/2-Bathroom Condo Boasting Over 1,155 SqFt. Of Living Space!! Featuring Stunning Floor-To-Ceiling Windows With Water Views. The Spacious Open-Concept Layout Includes An Open Concept Kitchen, Living Room, Eat-In Kitchen & Dedicated Dining Area. The Primary Bedroom Features A Generous Walk-In Closet And A 4-Piece Ensuite With Walk-In Shower & Large Soaker Tub. 2nd Bedroom Also Has Water Views & Double Closet. An There Is Also An Additional 4-Piece Washroom. Other Highlights Include A Large Laundry Area For Added Convenience. Situated In An Unbeatable Location, You're Just Steps From Kempenfelt Beach, The Scenic Lakeshore Boardwalk, Walking Trails, And The Vibrant Downtown Core With High-End Dining Options. Commuters Will Appreciate The Proximity To The Go Train Station And Quick Access To Highway 400, Making Travel Effortless. (id:60365)
1714 - 10 Northtown Way
Toronto, Ontario
Tridel's Grand Triomphe Luxury Condo. Unobstructed View. High Floor, East View. 1 + Den. One Of The Best Buildings In The Heart Of North York. Practical Layout. Bright & Spacious. Laminated Floor. Kitchen W/Granite Countertop. Steps To Subway & All Amenities. Million $$ Rec Centre - Gym, Indoor Pool, Sauna, Guest Suites, 24Hr Concierge. A Must See! (id:60365)
523 - 633 Bay Street
Toronto, Ontario
Move-in ready 2-bedroom, 2-bath suite featuring new paint and new flooring in a prime Bay Street location with a perfect 100 WalkScore and TransitScore. This highly sought-after building is just steps to the subway, universities, the Financial District, and shopping. Residents enjoy access to premium amenities including a gym, indoor pool, rooftop garden, media room, basketball court, and table tennis. Ideal for a professional couple, single-family occupancy only. No roommates or smoking. New fiber optic connection installed in 2022. (id:60365)
237 Joicey Boulevard
Toronto, Ontario
Welcome to this stunning, custom-built detached home in the highly sought-after Bedford Park neighbourhood - where timeless elegance meets modern luxury. Showcasing exquisite craftsmanship, designer finishes, and thoughtful details throughout, this residence offers the perfect blend of sophistication and comfort for today's urban family.The grand foyer welcomes you with soaring ceilings and impeccable wainscoting, setting the tone for the exceptional interior beyond. The open-concept main floor features spacious principal rooms, ideal for both entertaining and everyday living. The gourmet kitchen is a true showpiece - complete with high-end appliances, custom cabinetry, servery, and a walk-out to a sun-filled, south-facing deck. The kitchen opens seamlessly to the family room, enhanced by custom built-ins and elegant finishes. A main floor office provides the perfect space for working from home in comfort and style.Upstairs, every bedroom includes its own ensuite, offering privacy and luxury for the entire family. The primary suite is a serene retreat featuring a sumptuous 5-piece spa-inspired ensuite and walk-in closet, creating the ultimate space to unwind.The finished basement adds valuable living space with radiant floor heating, high ceilings, and a flexible layout - perfect for a recreation area, home gym, or guest suite.Every inch of this home has been meticulously designed and beautifully maintained. Located just steps from Avenue Road's vibrant dining and shopping, and moments from Highway 401, top-rated schools, parks, and transit, this property offers unparalleled convenience in one of Toronto's most desirable neighbourhoods.A home that truly shows 10+++ - experience the finest in Bedford Park luxury living. (id:60365)
1113 - 5 Soudan Avenue
Toronto, Ontario
Beautiful One Bedroom Located At The Good Location in Midtown Yonge/Eglinton. 2 Mins Walk To Subway. TTC,Parks, Shopping Plaza.24 Hour Concierge, Farm Boy In The Building (id:60365)
14 - 61 Vienna Road
Tillsonburg, Ontario
Welcome To 61 Vienna Road Unit 14 In Charming Tillsonburg, A Modern 3-Bedroom 3-Bathroom Freehold Townhome Built in 2021 Offering Stylish Updates and a Serene Setting with Laminate Flooring Throughout the Main And Upper Levels, an Open-Concept Kitchen with Large Island Stainless Steel Appliances and Walk-Out to Upper Deck, a Spacious Living Area Overlooking Greenspace with Private Patio and Extended Yard, a Primary Bedroom Featuring Walk-In Closet and 5-Piece Ensuite with Double Sinks, Two Additional Bedrooms with Shared 4-Piece Bath, a Double Car Garage with Two Additional Driveway Spaces, an Unfinished Walk-Out Basement Leading to a Tranquil Private Backyard with No Homes Behind, with a View of Nature Backing on to a Ravine, All Conveniently Located Near Shopping Trails and Conservation Areas, Making This Move-In-Ready Home Perfect for Entertaining and Enjoying The Great Outdoors-Book Your Showing Today! (id:60365)

