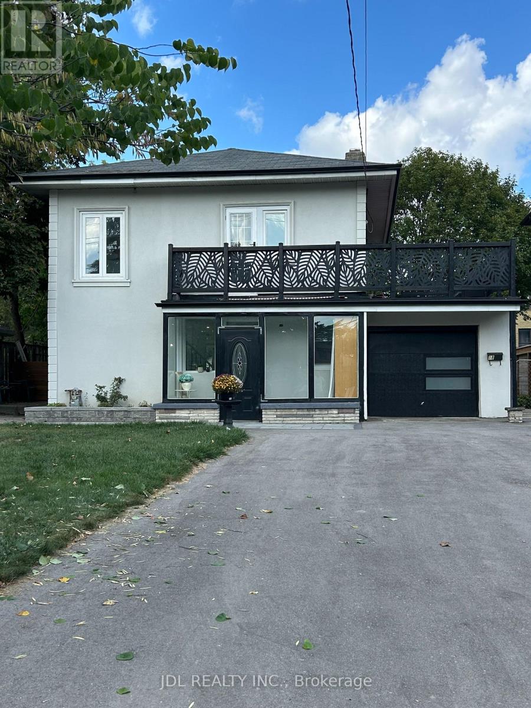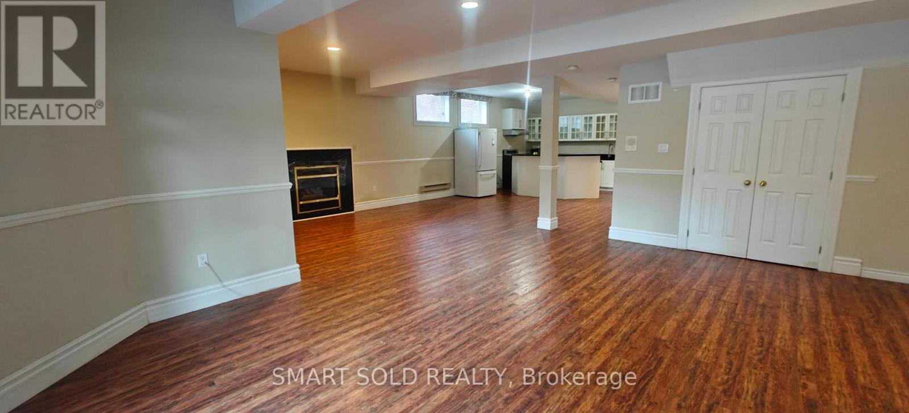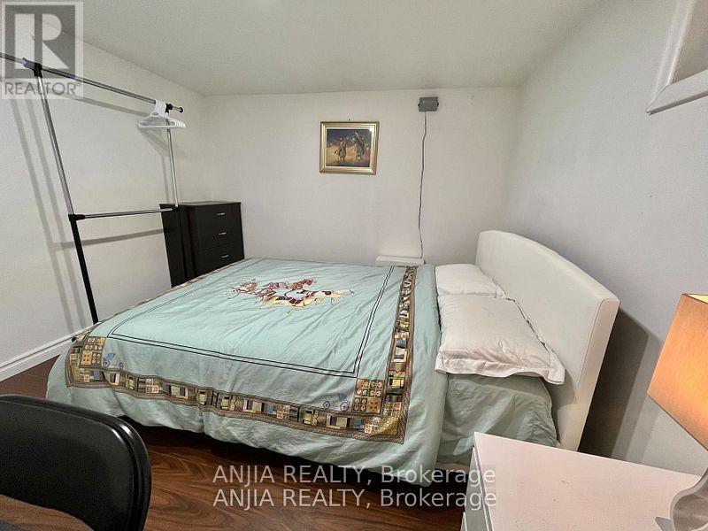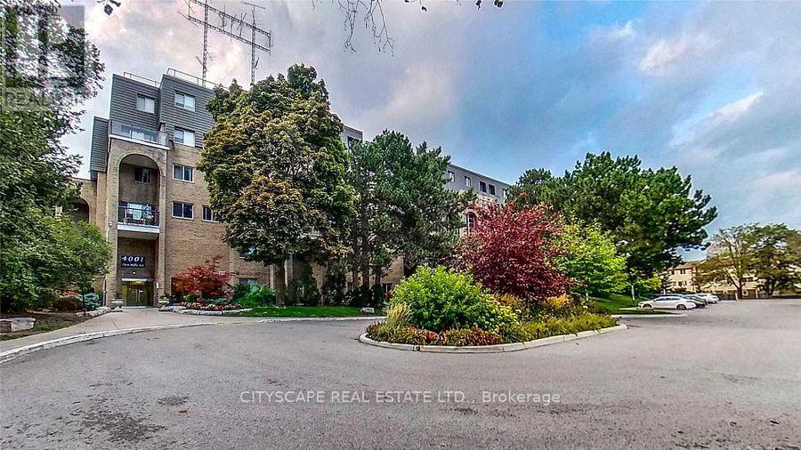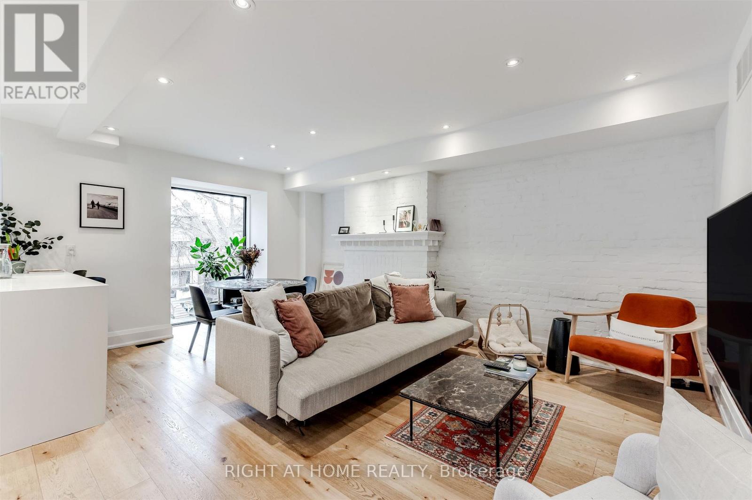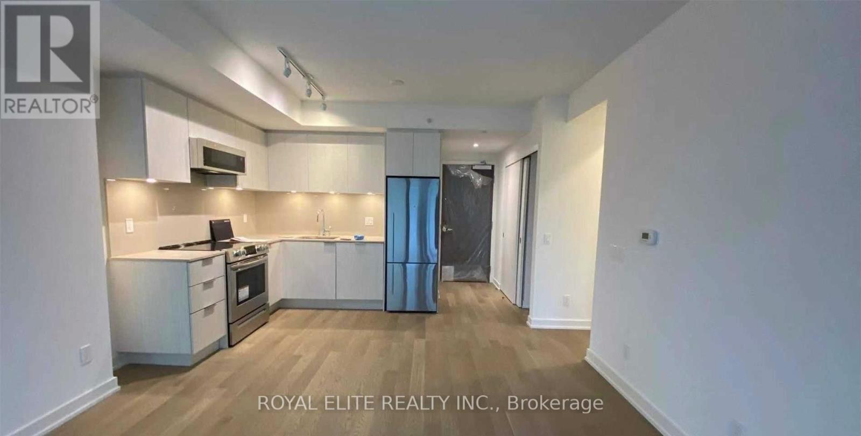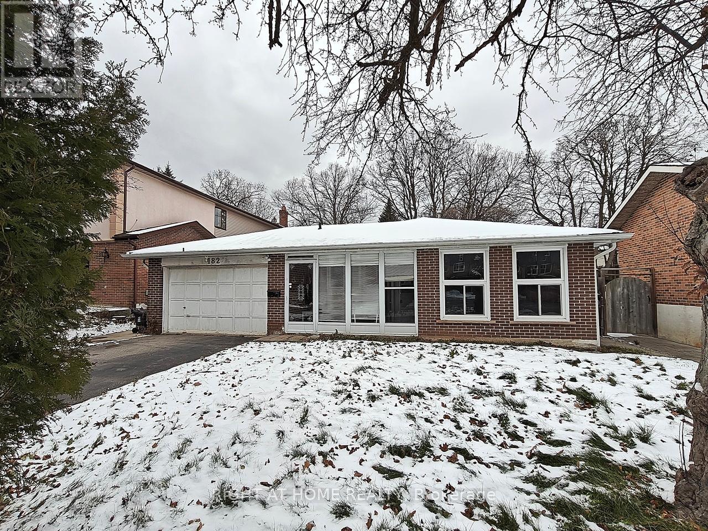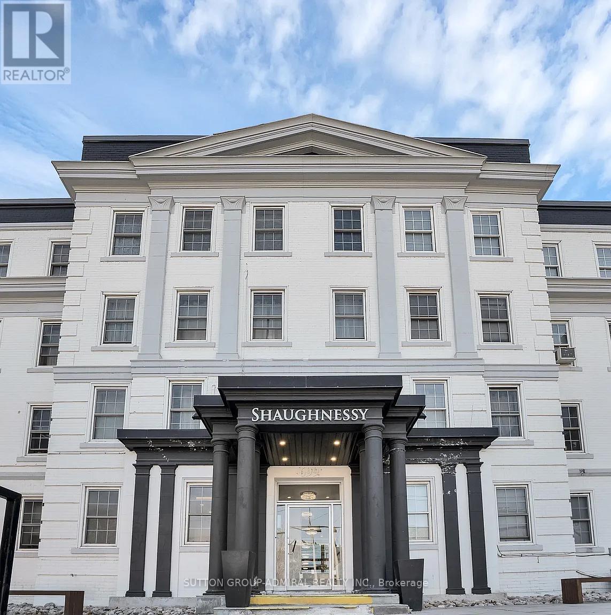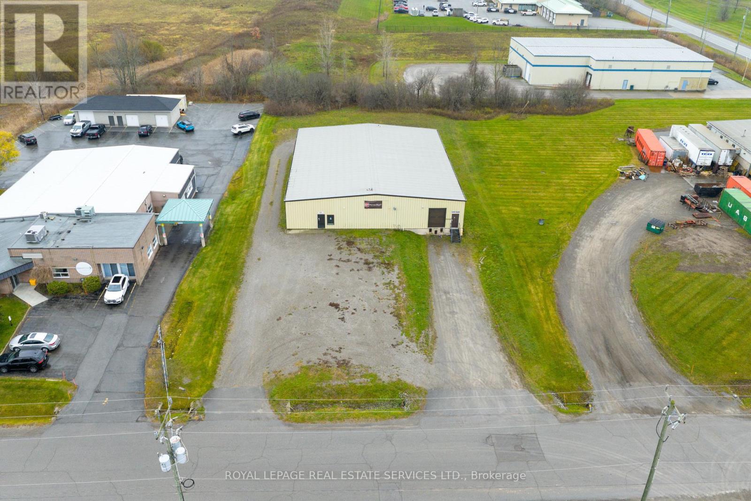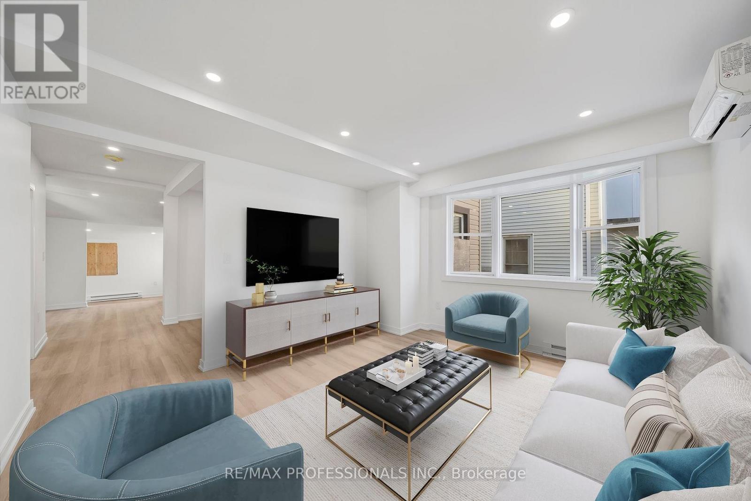18 Cadillac Ave Avenue
Toronto, Ontario
The sitting room is 11.40 meters long!!! In one of Toronto's most coveted, charming and promising family-friendly neighborhoods which offer both immediate value and incredible potential! THE BEST "BANG FOR YOUR BUCK"! Why? 17 Cadillac Ave, Bungalow, 39.21*120.52, 3+1 beds, 2 baths, 2 prk spcs, commission 2.5%+HST, sold price $1518000 18 Cadillac Ave, Two-Story, 50.00*120.00, 4+2 beds, 5 baths, 7 prk spcs, commission 3.5%-$2500+HST, sell $$$$$$$$ Large terrace. Fully renovated. Separate two-bed/two-bath basement (currently renting for $2250/month). The whole house rent can reach $6500-$7000 covering mortgage & all other expenses and generating profit! Perfectly suitable for self-occupied, self-occupied & rent, and investment. Just mins to TTC, Subway, Hwy 401, top ranked schools, parks, community centers, shops, Yorkdale Shopping Centre and much more! Please come on! Don't miss this unique chance! (id:60365)
Lower - 248 Princess Avenue
Toronto, Ontario
Located in the Heart of Willowdale East, with One parking space, Separated entrance, huge Living area, spacious Kitchen and Dinning area. Walking distance to top-ranked schools: Earl Haig Secondary; Hollywood P.S, Bayview Middle School, Close to supermarket, transit, parks, and Bayview Village, Easy access to Highway 401. (id:60365)
298 Empress Basement Avenue
Toronto, Ontario
Single room in Basement full furniture, utilities, wifi included. New Renovated Basement, Brand New Kitchen, New Appliances, shared a bathroom with two girls. At Bayview & Sheppard With Walking Distance To Bayview Village And Ttc Subway. Great Schools - Earl Haig Hs District & Fantastic Amenities. Sun Light Filling, With Separate Entrance. (id:60365)
118 - 4001 Don Mills Road
Toronto, Ontario
Beautiful, spacious, and well-maintained townhouse in one of North York's most sought-after communities! This bright and cozy home features a functional open-concept living and dining area, modern kitchen with quartz countertops, laminate floors throughout, and pot lights. One of the larger layouts in the complex with excellent natural light and a peaceful view of the courtyard. Located in a top-ranked school district: Arbor Glen PS (JK-5), Highland MS (Gr. 6-8), A.Y. Jackson SS (Gr. 9-12).Unbeatable convenience with TTC at your doorstep, a short bus ride to Finch Subway, and minutes to 404/401, Seneca College, Shopping, Parks, Restaurants, Supermarkets, and all amenities. Perfect for families or professionals looking for a quality home in a prime neighborhood. Don't miss this opportunity! (id:60365)
2nd And 3rd Floor - 65 Rusholme Park Crescent
Toronto, Ontario
*Stunning Renovated 2-Bedroom in Little Portugal - All-Inclusive* Experience city living at its finest in this beautifully updated home located on the quiet, tree-lined Rusholme Park Crescent. Nestled perfectly between Little Portugal and Dufferin Grove, this unit offers the ideal retreat from the city while keeping you steps away from Toronto's best dining and culture. The space features a modern, open-concept layout with gleaming floors, pot lights, and a chef-inspired kitchen perfect for entertaining. Both bedrooms are generously sized with ample closet space. You'll also love the direct access to a shared backyard-a rare urban oasis perfect for summer BBQs or relaxing with a book. All-inclusive (Heat, Hydro, Water, and High-Speed Internet included). (id:60365)
711 - 25 Richmond Street E
Toronto, Ontario
One Year New Luxury 1 Bedroom Condo Unit In The Heart Of Toronto District. Gourmet Kitchen, Beautiful Living Space With Large Terrace. Wood Flooring Throughout, Stainless Steel Kitchen Appliances, Quartz Countertop, And Backsplash. Steps To The Subway, Path, Eaton Centre, Financial District, Entertainment District & Many More! (id:60365)
182 Mcnicoll Avenue
Toronto, Ontario
Cheerful home located in Prime North York neighborhood where near the brand schools: Hillmount Public School (JK - 5); A Y Jackson Secondary School (9 - 12); Highland Middle School. Detached property in split levels floor plan which is perfect for family home and a potential rental unit in basement with its own separate side entrance. Solid all brick home with 3 bedrooms on upper floor + The self-contained unit in basement has 2 bedrooms, 3pc bathroom and 1 kitchen. The subject property is only 950M away from the Seneca Polytechnic Newnham Campus, or 6 houses away from the TTC buses on Don Mills Road - easy access to Don Mills Station at Fairview Mall. This lovely home is modernized with 3/4" hardwood floor, modern kitchen with granite counter, led ceiling lights, thermal windows, etc. Double driveway for 4 vehicles + a double garage. Premium lot size in North York location. (id:60365)
404 - 697 Eglinton Avenue W
Toronto, Ontario
Fully Renovated Modern One Plus Den Bedroom Apartment In Forest Hill. Natural Light And Luxury Vinyl Flooring Throughout. Open Concept Living/Dining Room. Modern Kitchen With Stainless Steel Appl. Close Proximity To Restaurants, Ttc, Shops, Schools, And Much More! Additional $150/Month Fixed Rate For Heat & Water. Hydro Extra. Parking Available for $149 monthly. Photos Not Exact, Taken From A Similar Unit Prior To Occupancy. (id:60365)
Basement - 199 Carriage Way
Waterloo, Ontario
LEGAL BASEMENT, SEPERATE ENTRANCE, Ready to move in IMMEDIATLY Don't miss out this unique newly renovated legal basement located in one of the most prestigious areas of Waterloo. Two beds, one bath (3pcs), Brand new kitchen, family room and One parking spot. Tenant to pay 30% of utilities monthly payments. (id:60365)
625 Industrial Drive
Fort Erie, Ontario
Great location. +/-8,000 sf single storey, solid concrete floors, industrial/warehouse. On +/-.91 acres. Loading dock with 10' truck level door, 12ft (approx) drive in door. 17' clear height, 200A/3 phase power with upgrade to 3 phase 400A 120/208V or 600A/600V available. Well maintained site. Good access to QEW. Uses: transportation depots, truck terminal, bakeries, business or commercial trades schools, catering establishments, construction trade facilities, commercial refueling stations, communication facilities, courier and delivery services, dry cleaning plants, equipment rentals and servicing, factory outlets, food processing establishments, industrial operations, laundries, machine shops, medical marijuana grow and production facilities, manufacturing, pet day care establishments, plumbing shops, printing establishments, public storage, public uses and operations veterinarian clinics in wholly enclosed buildings, warehousing, and wholesale establishments & more (id:60365)
27 Oakdale Avenue
St. Catharines, Ontario
Fully renovated legal duplex by Caramel Homes, rebuilt from the studs up with modern finishes throughout. Features two bright 2-bed, 1-bath units (main & lower + main & upper), ideal for house hackers, investors, or multi-generational living. Situated on a large 39 132 ft lot this property is zoned for more, this property offers the potential to build an additional dwelling unit such as a garden suite or even a unit in or above the garage, unlocking the highest and best use of this impressive lot. Located in the revitalizing Oakdale community close to major plazas, big box stores, the downtown core, schools, and just a short drive to Brock University. Right beside the bus stop for added convenience. Quick access to the QEW and Hwy 406 allows easy trips to Niagara-on-the-Lake, the Falls, the border, or east to Toronto. A standout, turnkey opportunity to move in, rent out, or do both and start building equity with multiple paths for future growth. (id:60365)
105 Glenridge Avenue
St. Catharines, Ontario
Stunningly Renovated 6-Bedroom Home with High-End In-Law Suite & 8+ Parking Welcome to this immaculate, fully renovated luxury home nestled in the highly sought-after, prestigious Old Glenridge location. This property offers the perfect blend of sophisticated living and a lucrative investment opportunity, featuring a spacious primary residence and a separate, modern 2-bedroom in-law suite with its own entrance-ideal for extended family or significant rental income. Main Residence Highlights: Step into a bright, open-concept living space flooded with natural light. The main level boasts a stunning, modern chef's kitchen equipped with quartz and granite countertops and brand-new luxury stainless steel appliances. The home features three updated bathrooms, a convenient pantry, remote-controlled lighting, and new luxury blinds and window coverings throughout. The second floor offers a spacious retreat with four generous bedrooms and a luxurious new 4-piece bathroom. Exceptional Income Suite: The separate lower unit is an excellent, modern in-law suite designed for comfort and privacy. It includes two additional modern bedrooms, an extra fully-equipped kitchen with stainless steel appliances, and a private entrance. The seller is willing to lease the lower unit for $2,300 per month for six months if the buyer agrees to help facilitate an immediate income stream. Premium Features & Location: This house is situated on a huge lot with an impressive eight-plus parking spots. Security is prioritized with eight cameras and two monitoring stations included. The location is unbeatable: steps from a bus stop and just a few minutes' drive to Brock University, Ridley College, Niagara College, shopping centers, the Pen Centre, Niagara Falls, and the QEW. Don't miss this rare opportunity to own a luxury home with significant income potential in the heart of St.Catharines (Niagara). Schedule your private tour today! (id:60365)

