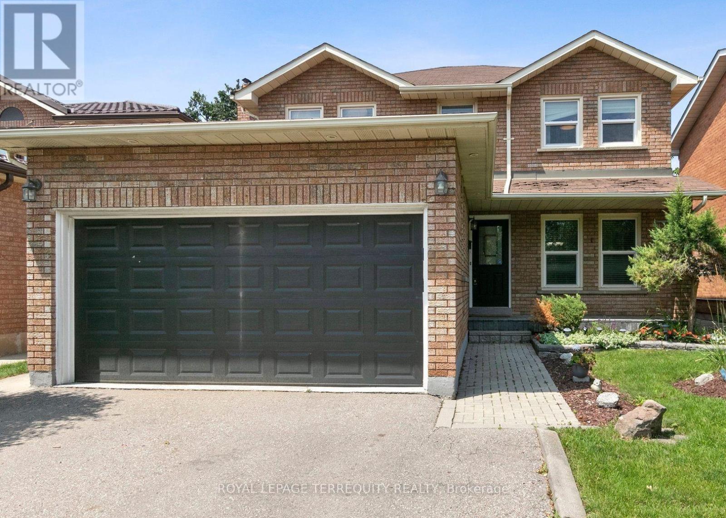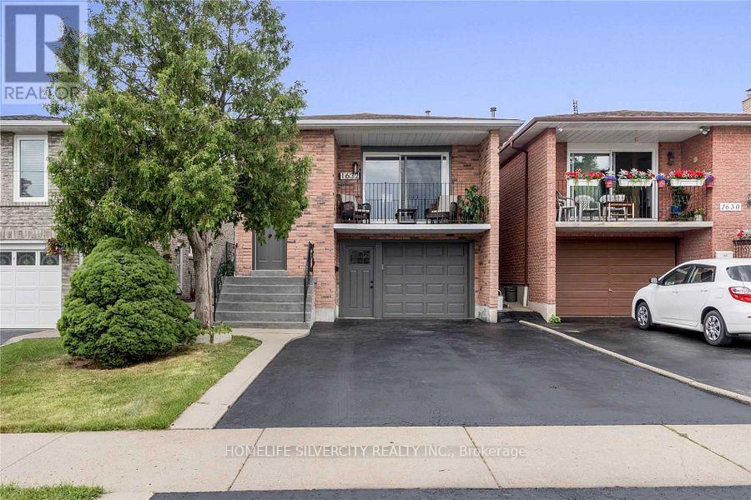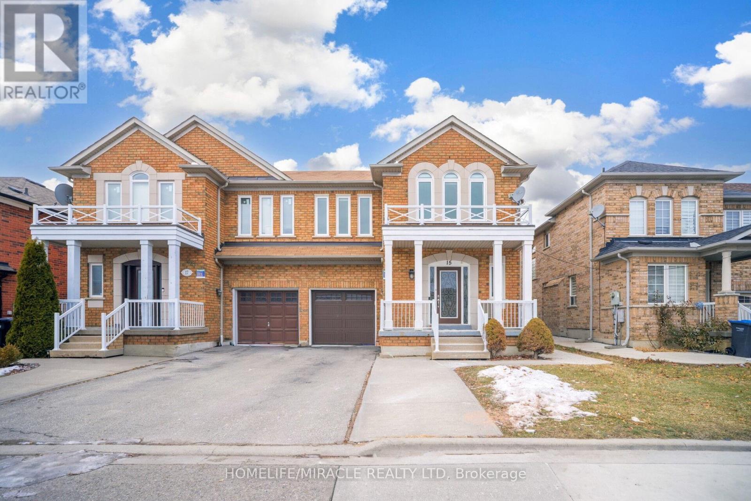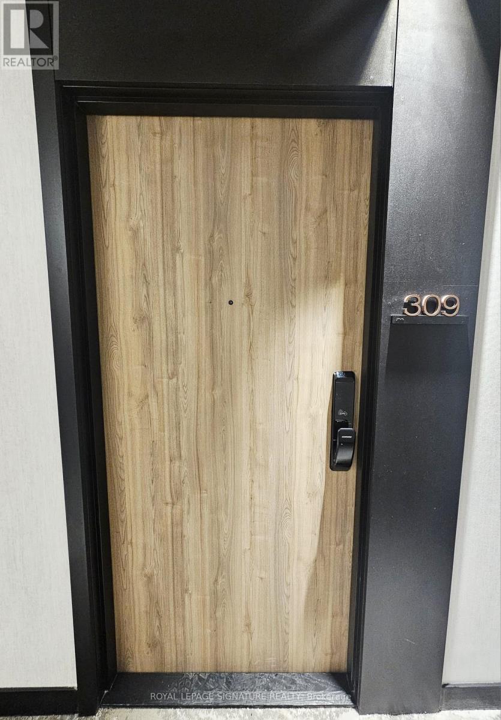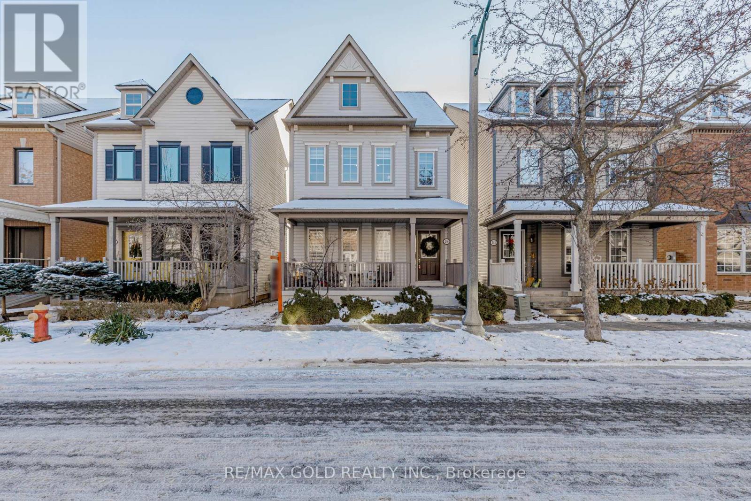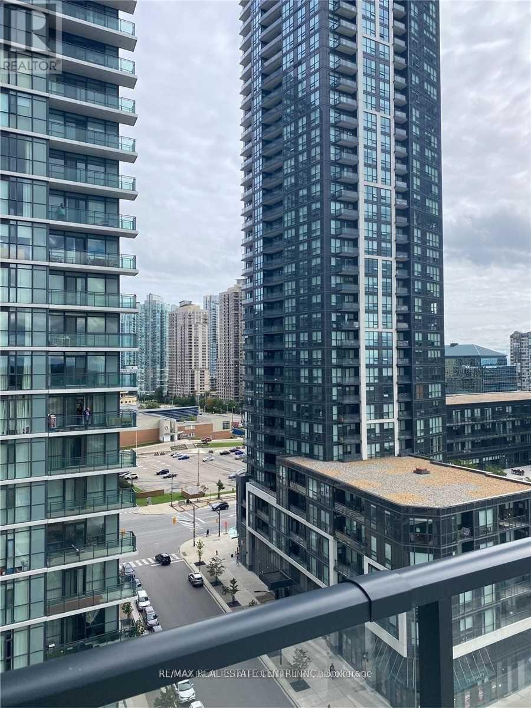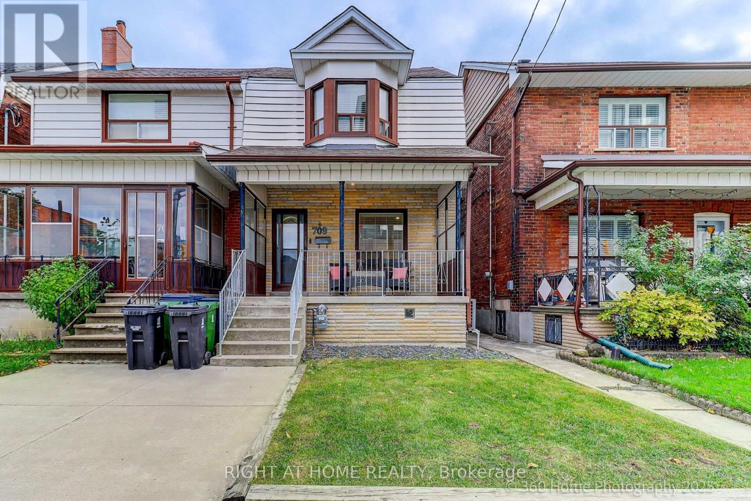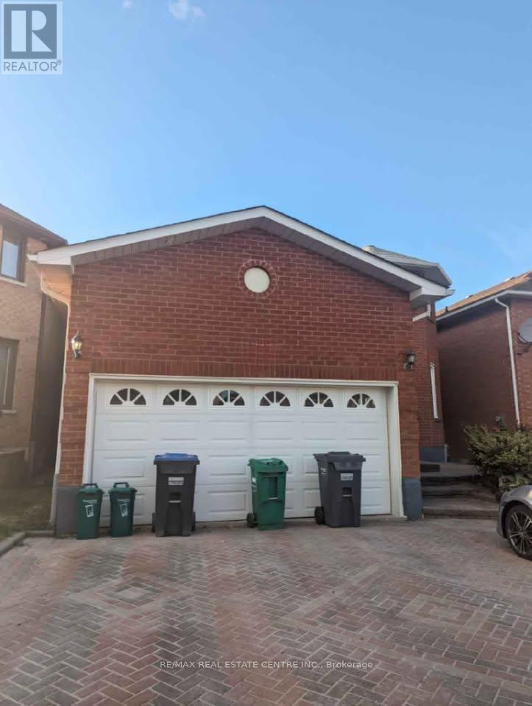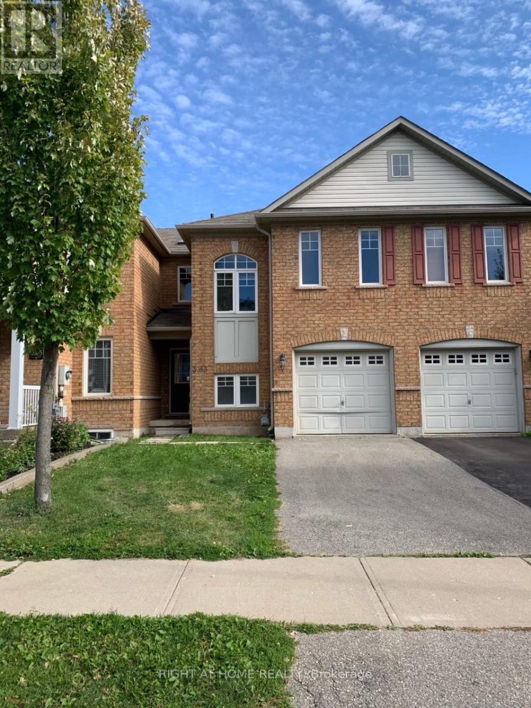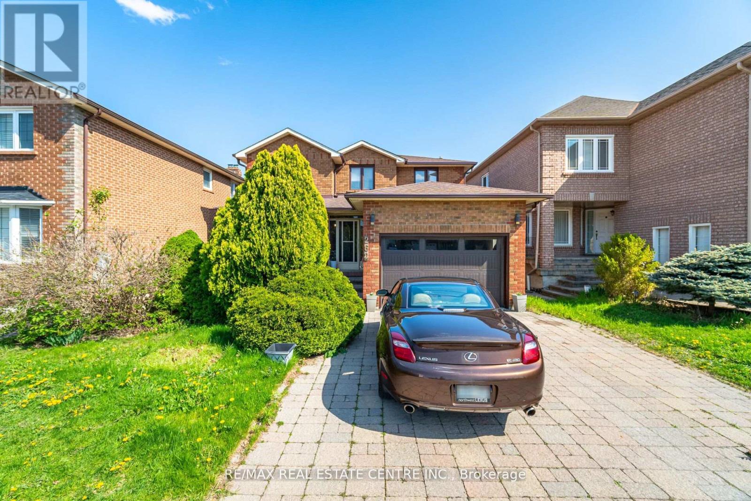Bsmt - 4442 Haydock Park Drive
Mississauga, Ontario
Welcome to this charming and fully legal 3-bedroom basement apartment, offering both comfort and functionality in the central part of Mississauga This well-designed unit features an open-concept living, dining, and kitchen area, Featuring Modern, High-End Finishes. This bright and spacious unit offers 3 generously sized bedrooms and 2 full washrooms, designed for comfort and functionality. Ideally situated minutes from UTM, Erin Mills GO Station, Erin Mills Town Centre, major bus terminals, community centres, entertainment, restaurants, and Credit Valley Hospital. Located within the catchment of some of Mississauga's top-rated elementary and secondary schools. An exceptional opportunity in a highly sought-after neighbourhood. ****Tenant to pay 40% of the utilities**** (id:60365)
1632 Lewes Way
Mississauga, Ontario
bright and spacious 3-bedroom unit available in a beautiful Mississauga Rock wood neighbourhood. within walking distance/ bus stop few steps away, 23 min by bus to Islington Subway. Recently renovated Modern Kitchen with SS Appliances ,Large Kitchen Island, Quartz Counters, Open Concept Living/Dining Room, sliding front patio door with walkout terrace. Hardwood floors throughout. Laundry (Washer/Dryer) in separate common area on lower level. Lots of Storage in unit plus Extra Closet Storage space available in lower level. Two spots (tandem) on driveway included in rent. One Garage parking available for additional rent. (id:60365)
1223 Owls Head Road
Mississauga, Ontario
Offering 2,400 sqft above-grade, and set on the only corner lot on the street and backing directly onto the pristine Lakeview Golf Course, this refined 3-storey home offers rare positioning in the highly sought-after Lakeview community. With three spacious bedrooms (plus a convertible fourth) and four bathrooms, the home blends functionality, comfort, and style for family living and entertaining.With 100K in upgrades, the property welcomes you with a beautiful front facade, granite entry steps, and an extended driveway that elevate curb appeal and convenience. The private backyard serves as a tranquil city oasis, surrounded by mature trees and nature.Inside, the main floor features an open-concept layout with 9-foot ceilings, bright living and dining areas, and a walk-out to the backyard. The chef-inspired kitchen offers generous workspace and storage, flowing seamlessly into the cozy family room with a feature wall and gas fireplace.The second level includes two bedrooms, including a well-appointed primary suite with two walk-in closets and a private ensuite. A dedicated laundry room with modern appliances enhances everyday practicality.The third level offers an additional master-sized bedroom and a spacious recreation area that can easily convert into a fourth bedroom. The larger bedroom provides room for a sitting area or office nook and opens onto a large balcony with unobstructed golf course views.Outdoors, enjoy a peaceful and private setting with a stone patio and raised deck-ideal for relaxing, gardening, or entertaining. Few homes in the area back directly onto the course, making this property truly standout.Located in one of Mississauga's most desirable enclaves, the home is steps from Long Branch GO, Port Credit Village, parks, top-rated schools, dining, and major commuter routes.With its premium lot, thoughtful interiors, and exceptional location, 1223 Owls Head Rd. offers a rare opportunity to enjoy the best of Lakeview living (id:60365)
15 Starhill Crescent
Brampton, Ontario
Welcome to this Beautifully maintained 4+1 bedroom Semi detached home located in a highly sought-after neighborhood. Conveniently situated close to Hospitals, Grocery Stores, Library, Place of Worship and Excellent Public Transport. Freshly Painted with Renovated Bathrooms, New Kitchen Countertop, New Stove, S/S Appliances. Roof replaced in 2017, All windows updated in 2021. Fully Finished Basement with a separate entrance. New AC 2025 and , New hot water tank (Owned) (id:60365)
1344 Rose Way
Milton, Ontario
Beautifully maintained detached home nestled in one of Milton's most sought-after, family-friendly neighborhoods, offering approximately 2,616 sq. ft. of total living space. The home features a modern kitchen complete with stainless steel appliances, ample cabinetry, and a functional island, seamlessly opening into a sun-filled breakfast and family area. Hardwood floors and large windows create a bright and inviting atmosphere, perfect for everyday living and entertaining. The upper level offers spacious additional bedrooms ideal for kids, guests, or a home office, along with a front-facing balcony. A convenient second-floor laundry room adds everyday practicality. Enjoy peace of mind knowing this home has been well maintained, with updated mechanicals and energy-efficient features, including an electric vehicle charger. The finished basement provides endless opportunities for family fun and entertaining , featuring laminate flooring and a full bathroom with a modern glass shower. Step outside to a beautifully landscaped backyard, perfect for BBQs, children's playtime, or relaxing with your morning coffee. A single-car garage and driveway offer ample parking for the family. Ideally located close to top-rated schools, hospitals, parks, and amenities, this home truly has it all, minutes drive to Toronto Premium Outlet Mall and Milton GO station. (id:60365)
309 - 1 Fairview Road E
Mississauga, Ontario
Brand-new, never-lived-in **1 Parking**1 Locker**2-bedroom, 2-bath, suite offering approx. (672 sq. ft. interior + 119 SF balcony)bright, thoughtfully designed space with a Walk-In closet in the master bedroom. The desirable North exposure fills the home with natural light, complemented by 9 ft ceilings and two full-sized bathrooms for everyday comfort and privacy. Enjoy unmatched convenience with the Hurontario LRT just steps away and Cooksville GO Station within walking distance. Easy access to Hwy403 & 401 makes commuting seamless, while Square One, Celebration Square, parks, cafes, and dining are all minutes from your door. Residents enjoy over 20,000 sq. ft. of premium amenities, including a hotel-inspired lobby, 24-hour concierge, fitness and yoga studios, outdoor pool, expansive terrace with BBQs, co-working lounges, guest suites, games room, kids' playroom, pet spa, maker studio, demo kitchen, and private dining areas. A perfect blend of lifestyle, location, and luxury in the heart of Mississauga. (id:60365)
246 Littlewood Drive
Oakville, Ontario
Located in the heart of Oakville's desirable River Oaks community, this beautifully maintained home offers a versatile layout, thoughtful updates, and everyday convenience. Surrounded by excellent schools, parks, and nearby amenities, it's an ideal fit for a wide range of buyers.The main level features a bright open-concept living and dining area with maple hardwood flooring, complemented by an upgraded kitchen with maple cabinetry, stainless steel appliances, and a raised breakfast bar. The adjoining family room includes a gas fireplace and walk-out to a private patio, perfect for relaxing or entertaining.The upper level offers three spacious bedrooms and two full bathrooms, while one level above, an oversized loft provides flexible space ideal for a bedroom, home office, media room, or private retreat. The finished basement adds approximately 700 sq. ft. of additional living space, suitable for a variety of uses.Recent improvements include a new roof (2020), air conditioning (2022), furnace (2023), garage door (2003), and kitchen appliances just two years old, providing comfort and peace of mind.With its functional multi-level layout, move-in-ready condition, and sought-after location, this home presents an excellent opportunity in one of Oakville's most established neighbourhoods. (id:60365)
1218 - 4055 Parkside Village Drive
Mississauga, Ontario
Prime Square One Mississauga Location! This large 2-bedroom, 2-washroom condo features 9-foot ceilings and a spacious L-shaped outdoor balcony-perfect for relaxing or entertaining. The open-concept layout includes laminate flooring throughout the living and dining areas. The modern kitchen is equipped with stainless steel appliances, granite countertops, a breakfast bar, and upgraded full-glass cabinets. An open-concept den overlooking the kitchen adds a contemporary touch. Ideally situated just steps from Square One Mall, the library, YMCA, City Hall, Living Arts Centre, Sheridan College, public transit, and many more amenities. Perfect for those seeking comfort, convenience, and a vibrant urban lifestyle. (id:60365)
709 Dupont Street
Toronto, Ontario
For The First Time Since 1982, This Solid 3 Bedroom 3 Bathroom Home is Hitting The Market! Situated In The Heart of The Vibrant Christie-Dupont Neighbourhood, This Property Offers Endless Possibilities For Both Homeowners And Investors Alike.The Main Floor Features A Spacious Layout And A Full 3 Piece Bathroom. The 2nd Floor Boasts A Full 3 Piece Bathroom And A 2nd Kitchen That Can Also Be Used As a 3rd Bedroom.The Basement Includes A Full 3-Piece Bathroom And A Separate Entrance, Providing The Potential For Rental Income Or An In-Law Suite. The 2-Car Garage Provides Ample Storage And Parking Space.This Home Can Function As A Single Family Dwelling With Basement Rental Potential Or Can be Easily Converted Into A Full Income Property. With The Seller Motivated And The Home Priced To Sell, This Is A Great Opportunity For Both Home Buyers And Investors. See Attachment For Floor Plans. (id:60365)
( Lower ) - 587 Farwell Crescent
Mississauga, Ontario
Beautiful 2-bedroom basement apartment in a fully detached home, perfectly situated in one of Mississauga's most sought-after neighborhoods. Located on a quiet, family-friendly street, this spacious unit offers the ideal blend of comfort and convenience. Just minutes from Square One Shopping Centre with easy access to Hwy 403 and nearby GO Transit, making your commute effortless. Features two generous bedrooms and a beautiful, modern kitchen. A great location and a fantastic place to call home! Tenant will share 30% of utilites (id:60365)
3083 Highbourne Crescent
Oakville, Ontario
Bright Spacious 2-Storey Townhome in Sought After Bronte Creek! 3 Bedroom/3 Washroom Plus Finished Basement. Updated kitchen, Stainless Steel Appliances, Bright breakfast area With A Walk-Out to a Deck And Fully Fenced Yard. Laminate Floors Throughout Whole House. No Carpet! Large Dining And Living Room Combo, Master Bedroom W/ Walk-In-Closet And 3 Pc Ensuite. Steps To Palermo School & Playground/Splashpad, Mins From Oakville Hospital, Major Highways, Parks, Plazas, Grocery Stores. (id:60365)
262 Boxmoor Place
Mississauga, Ontario
Custom-Built, Meticulously Maintained All-Brick Detached Home Located in the Heart of Mississauga! This Spacious Property Features Four Generously Sized Bedrooms, Including Two Primary master Bedrooms. with total 6 washrooms. Enjoy a Family-Sized Kitchen, Abundant Pot Lights Throughout, and Hardwood Flooring.. The Home Boasts a Beautiful Layout with Two Skylights Enhancing Natural Light. Professionally Finished Two Basement Apartments with Separate Entrance Ideal for Rental Income or Extended Family. Legally you can built sunroom in backyard . Prime Location Walking Distance to Square One, Restaurants, Schools, Transit, and More! A Must-See Property! (id:60365)

