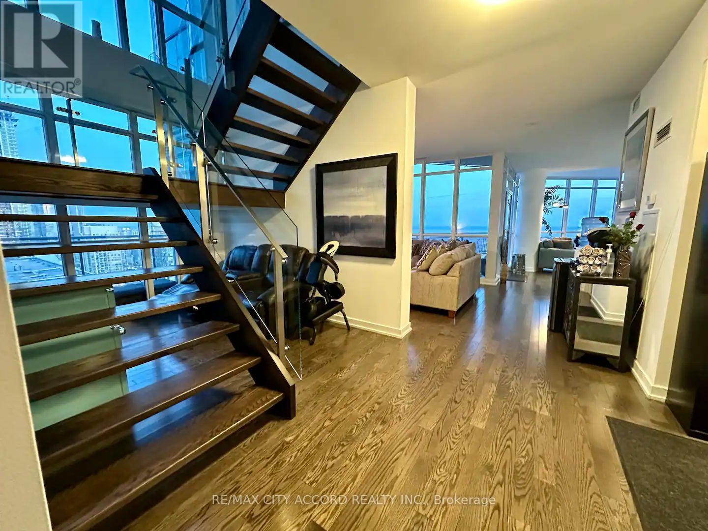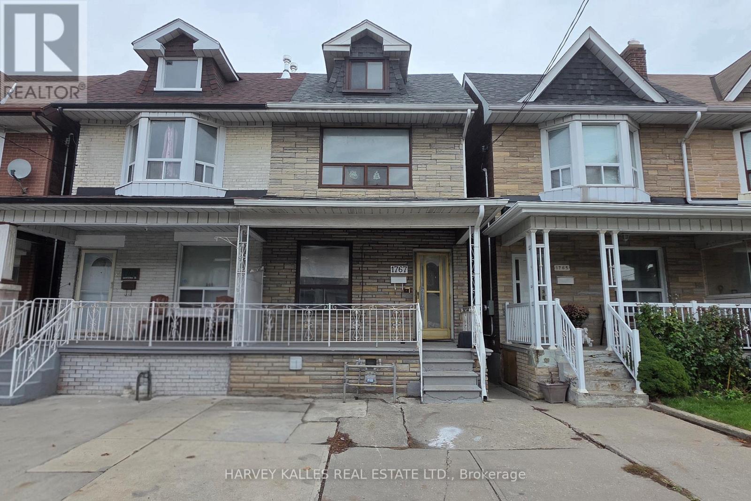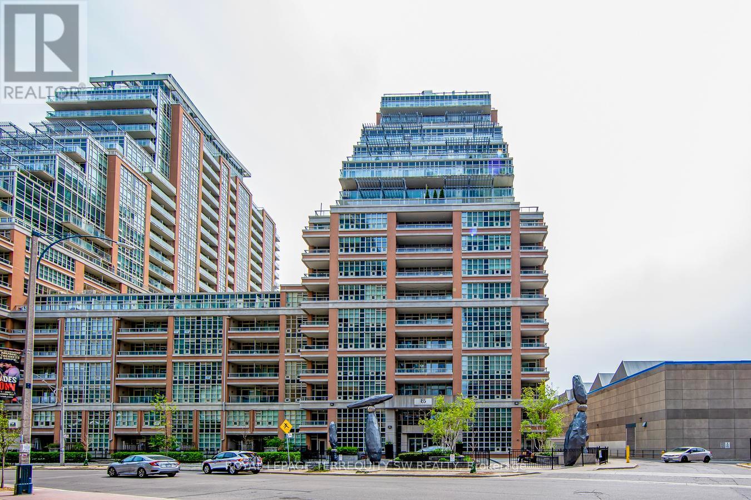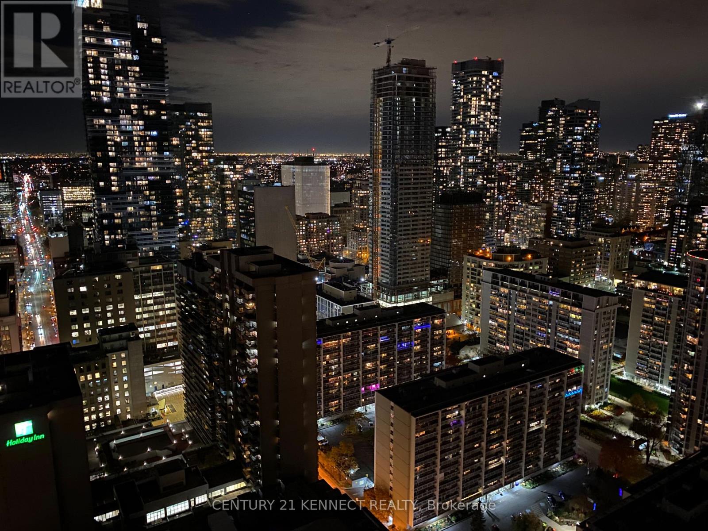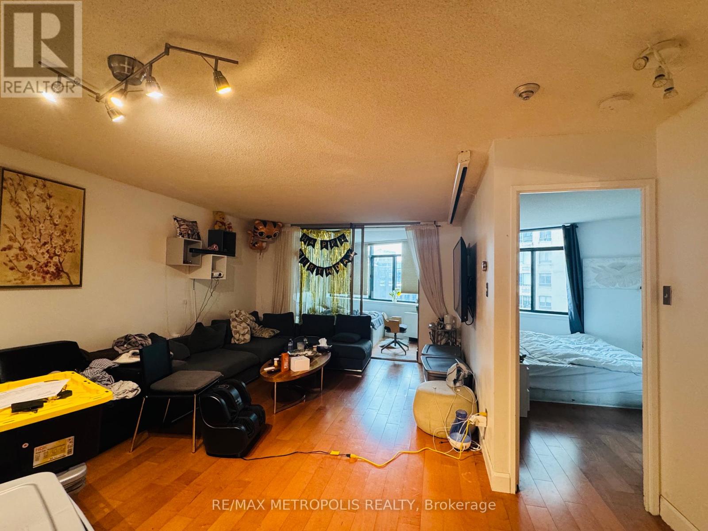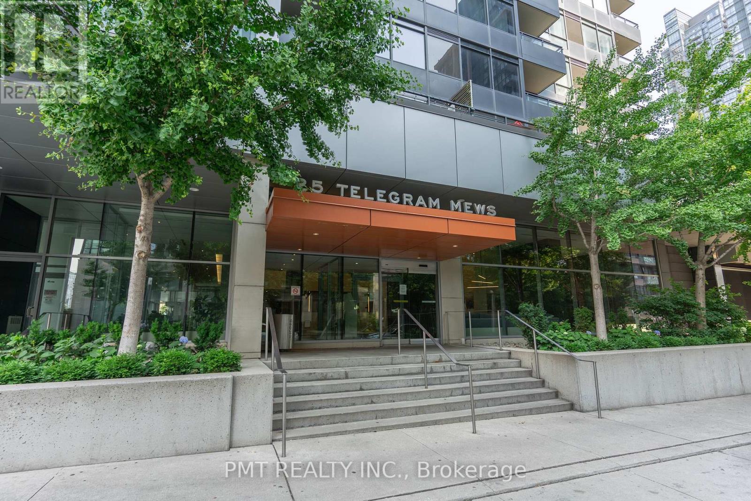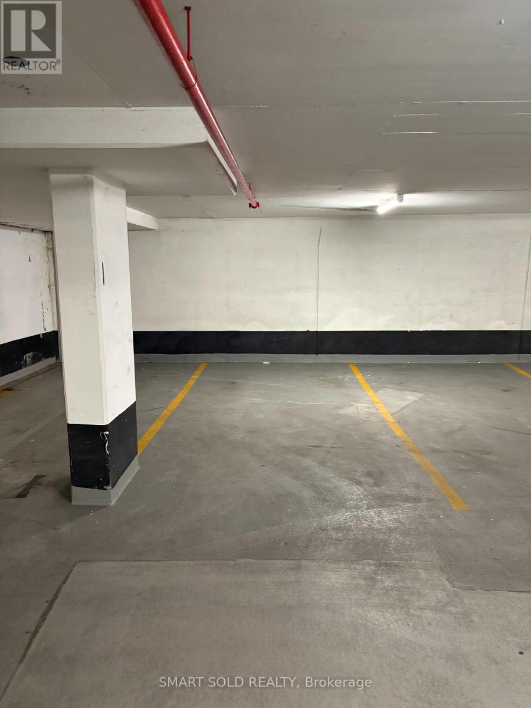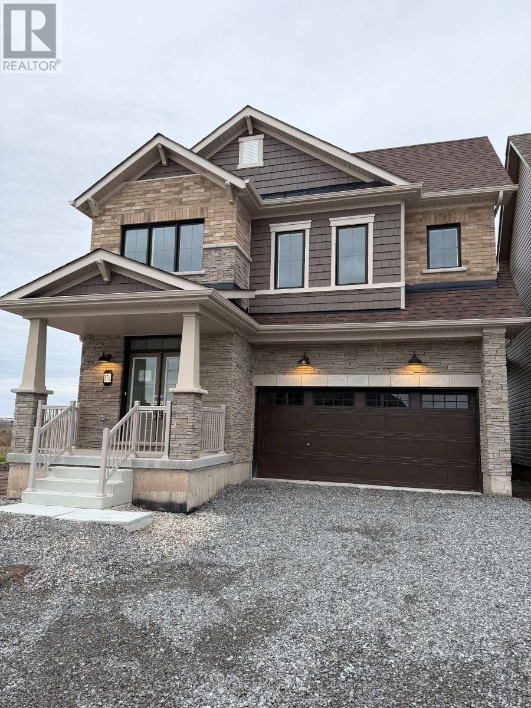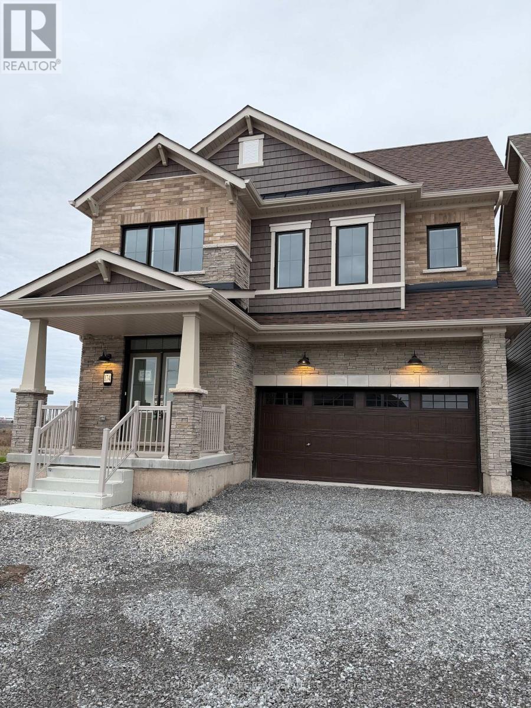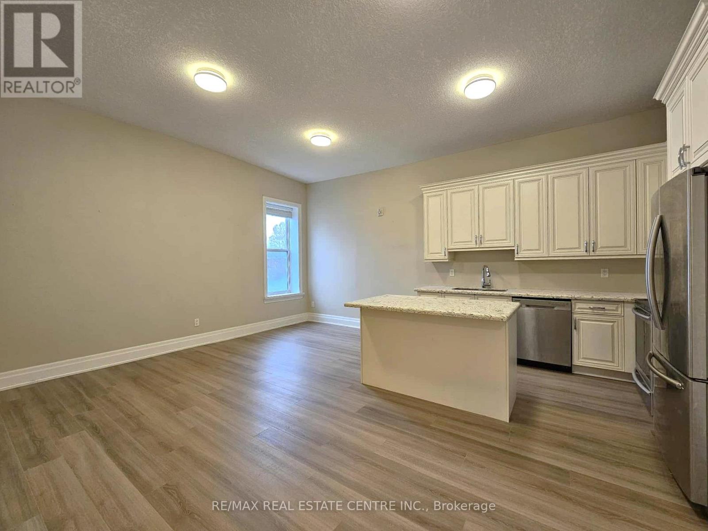Ph06 - 21 Iceboat Terrace
Toronto, Ontario
Living In A Luxurious, One Of A Kind Penthouse Loft Unit With A Spectacular Lake View. 20 Feet Open Above Family Room With Floor-To-Ceiling Windows Throughout. Top $$$ Upgrade With Hardwood Flooring & Built-In Miele Stainless Steel Appliances. Amazing Amenities Including 24 Hour Concierge, Gym, Theatre Room, Indoor Pool, Squash, Spa, Lounge, Etc. (id:60365)
1703 - 60 Shuter Street
Toronto, Ontario
Luxury High-Rise Menkes Fleur 1+1 Condo Located In The Heart Of The Downtown Core. Features The Highest Quality Menkes Finishes. Functional Layout, Floor-to-Ceiling Window. Large DenW/Sliding Door Can Be Used As 2nd Br/Office. Modern Design Kitchen W/ Built-In Appliances. Excellent & Convenient Location Walking Distance To TMU, George Brown, U Of T, Eaton Center, Yonge-Dundas Square, City Hall, Groceries, Shops, Restaurants, Hospitals. Minutes Entertainment District. Unit is furnished and ready to move in. (id:60365)
1767 Dufferin Street
Toronto, Ontario
Great Investment Opportunity. Large 3-Unit Duplex in Sought After Area. Renovated with New Paint, New Laminate Floor, New Kitchens in Ground & Second Floor, 3 Year old Roof, 2025 Furnace. Bright & Spacious. TTC at Doorstep. Close to shops on St. Clair, Schools & Community Centre's, Awaiting your final touch to complete renovations. (id:60365)
904 - 85 East Liberty Street
Toronto, Ontario
Live The Liberty Village Lifestyle At Liberty Lakeview Towers! Come for the views alone! This stunning, renovated & just over 1000 sq. ft. gem with unobstructed south and west views from two balconies overlooking Lake Ontario, The CNE, BMO Field and the Toronto Islands. Accessible to everything Liberty Village is famous for including grocery stores, LCBO, GoodLife, Altea, banks, parks, highways, restaurants and public transit at your doorstep. Designed for both style and function, this home features two generously sized bedrooms complete with custom built-in closet organizers. Brand new luxury vinyl plank flooring just installed. The cozy den, has French doors, built in cabinetry and the amazing work from home views. The full size kitchen is perfect for chefs and entertainers alike, offering brand new cabinetry, subway tile backsplash, quartz countertops, a breakfast bar, custom lighting and full-size appliances. Entire unit freshly painted. Parking and Locker included! Whether you're hosting friends or enjoying quiet evenings by the lake, this property delivers a lifestyle as impressive as the views. Shows like a brand new condo - just move in and enjoy! (id:60365)
3903 - 403 Church Street
Toronto, Ontario
** Short-term rental available ** Beautiful Sky City view. Prime downtown location at church & Carlton , Just one step to across Loblaws Big Grocery Store, Street-car at door step to Ryerson, College St Subway. Near Toronto University, Ryerson University, City of Toronto, Eaton Centre, Dundas Square, Gerald Hospital, Easy to go CN Tower and Harbourfront. Welcome Professionals & Students. (id:60365)
704 - 250 Queens Quay W
Toronto, Ontario
Welcome to Suite 704 at 250 Queens Quay West, a stylish 1+1 bedroom condo in the sought-after Harbourpoint I along Toronto's scenic waterfront. This bright southwest-facing suite offers approximately 700-799 sq. ft. of modern, open-concept living space with hardwood floors, a spacious living and dining area, and a den that can serve as a home office or reading nook. Large windows fill the home with natural light, while blinds provide privacy and comfort. The modern kitchen features full-size appliances and ample storage, and the bedroom offers generous closet space for everyday convenience.Enjoy access to exceptional building amenities, including a rooftop terrace with stunning lake and city views, fitness centre, sauna, hot tub, party room, BBQ area, and 24-hour concierge. Parking and a locker are included. Located steps from the lake, Queens Quay LRT, Union Station, parks, shops, and restaurants, this prime address connects you to everything downtown Toronto has to offer. Ideal for professionals or downsizers, Suite 704 delivers comfort, convenience, and the best of waterfront living in one of the city's most vibrant communities. Den can be used as Bedroom (id:60365)
5101 - 25 Telegram Mews
Toronto, Ontario
Welcome To Montage in CityPlace! This Functional 1 Bedroom, 1 Bathroom Unit Is In The Heart Of Downtown Toronto. Perfect For People Who Want To Be Walking Distance To Everything They Could Possibly Need - Even A Sobeys Grocery Store Right Downstairs! Enjoy Loads Of Natural Light On The 51st Floor And North Facing City Views. Upgraded Dishwasher And Ample Closet Space. It's Also Extremely Rare To Find A 1 Bedroom Unit With A Parking Spot Included! Unique Building Amenities Include: Climbing Wall, Karaoke Room, Indoor Pool, Cardio Room, Gym, Rooftop Garden & More. (id:60365)
174 Aviron Crescent
Welland, Ontario
Brand New Never Lived In 4 Bed, 4 Bath Detached Home In Empire Canals Community. Backing Onto Welland Canal With Stunning Canal Views. All Brick Aurora Elevation C Model ( 2639 Sf) As per Builder Plan. Enjoy The Passing Ships. Sun-filled great Room With Large Windows, Formal Dining Room, Chef's Kitchen With Granite Counter Tops And S/Steel Appliances. Hardwood Floors on Main Level and Media Loft Area. Main Floor Laundry. Primary Bedroom With 5 Pc Ensuite And Walk-In Closet. 2nd And 3rd Bedroom Share 4 Pc Ensuite. 4th Bedroom With 4 Pc Ensuite. Large Media Loft Can Be Used For Work At Home Space Or Sitting Area, And Library. Close to Niagara Falls, U.S. Border, Niagara College-Welland, Brock University-St. Catharine. Empire Sportsplex Offers Tennis Courts, Beach Volleyball Courts, and Summer Activities. (id:60365)
144 Aviron Crescent
Welland, Ontario
Brand New Never Lived In 4 Bed, 4 Bath Detached Home In Empire Canals Community. Backing Onto Welland Canal With Stunning Canal Views. All Brick Aurora Elevation C Model ( 2639 Sf) As per Builder Plan. Enjoy The Passing Ships. Sun-filled great Room With Large Windows, Formal Dining Room, Chef's Kitchen With Granite Counter Tops And S/Steel Appliances. Hardwood Floors on Main Level and Media Loft Area. Main Floor Laundry. Primary Bedroom With 5 Pc Ensuite And Walk-In Closet. 2nd And 3rd Bedroom Share 4 Pc Ensuite. 4th Bedroom With 4 Pc Ensuite. Large Media Loft Can Be Used For Work At Home Space Or Sitting Area, And Library. Close to Niagara Falls, U.S. Border, Niagara College-Welland, Brock University-St. Catharine. Empire Sportsplex Offers Tennis Courts, Beach Volleyball Courts, And Summer Activities. (id:60365)
178 Main Street W
Grimsby, Ontario
Prime opportunity in Grimsby's historic west end! This detached 1.5-storey home at 178 Main St W is ready for transformation. Located along the scenic Niagara Wine Route in southern Ontario, Grimsby offers charm, walkability, and quick access to the QEW-just 30 minutes to Hamilton and under an hour to Toronto. Featuring stone & mortar construction, concrete block foundation, and plans for a finished basement. Minimal landscaping makes this the perfect canvas-take on a project and turn it into your dream home. Ideal for builders, renovators, or investors looking to add value in a thriving community. (id:60365)
205 - 757 King Street E
Cambridge, Ontario
Spacious one-bedroom, one-bathroom unit available for lease. Rent includes heat and water, tenant responsible for hydro. One outdoor surface parking spot could be available for an additional $50.00 a month. Conveniently located near amenities and public transit. (id:60365)

