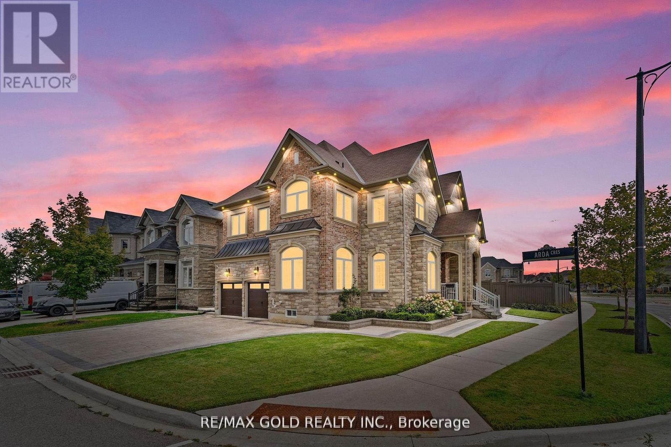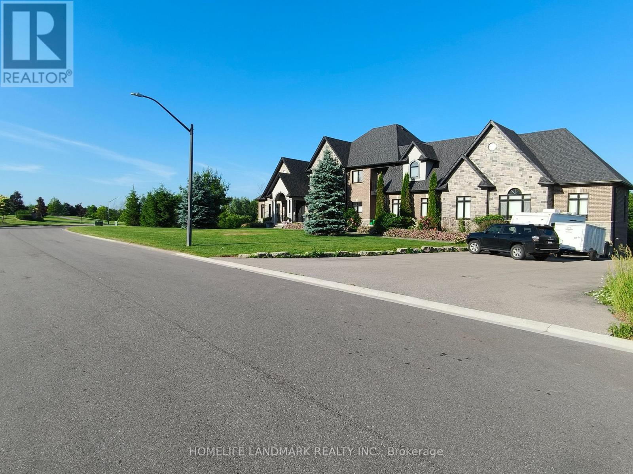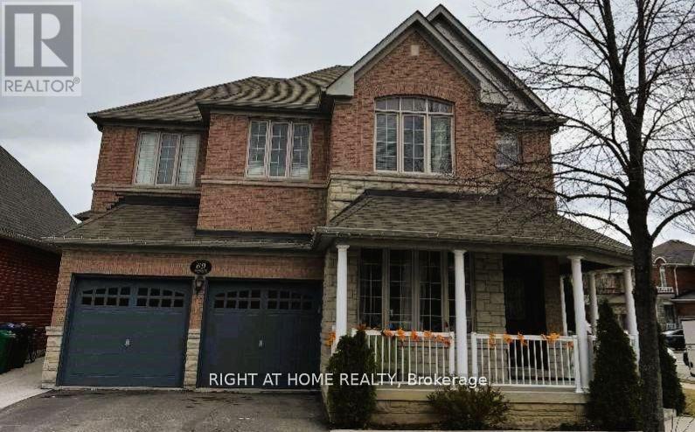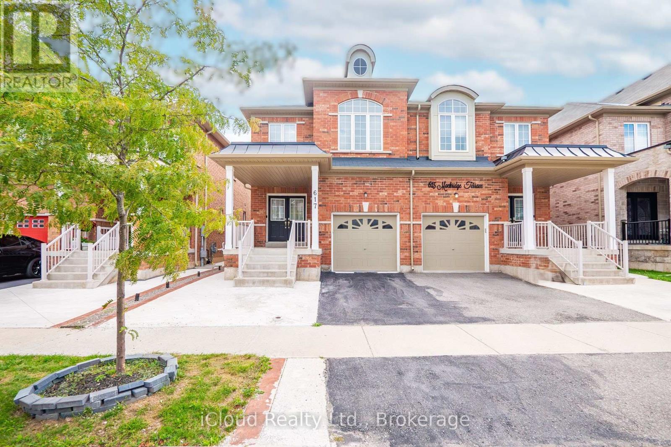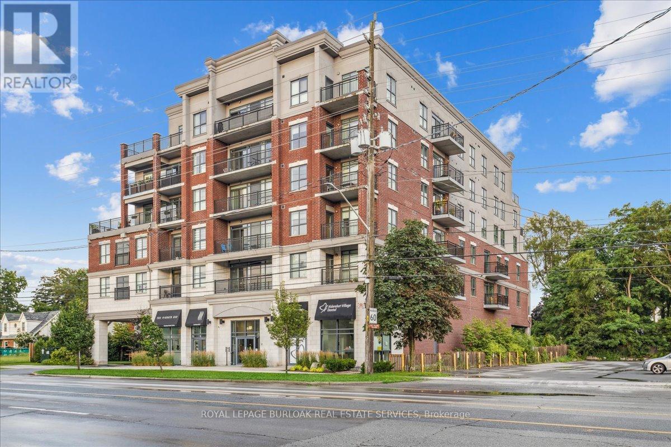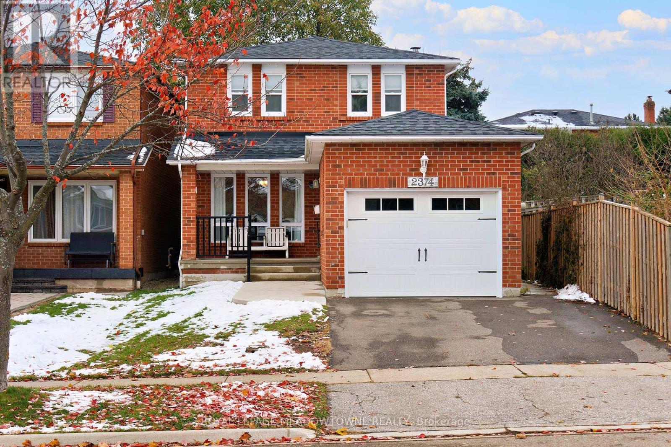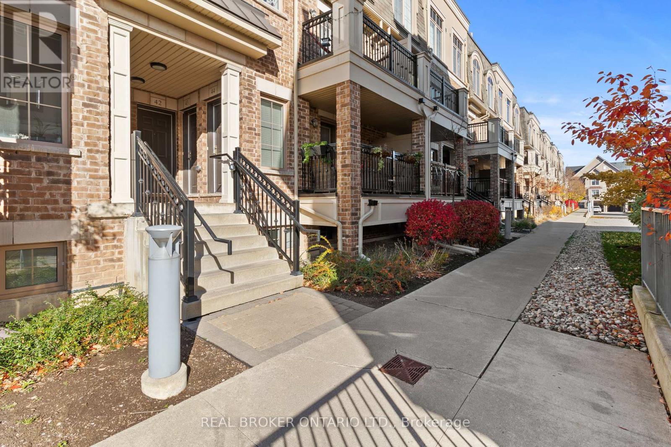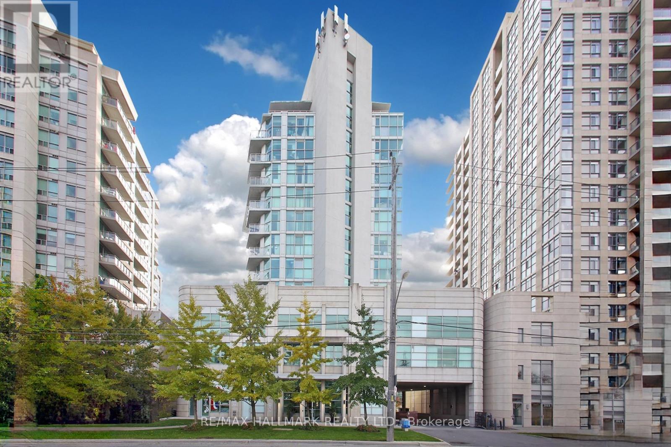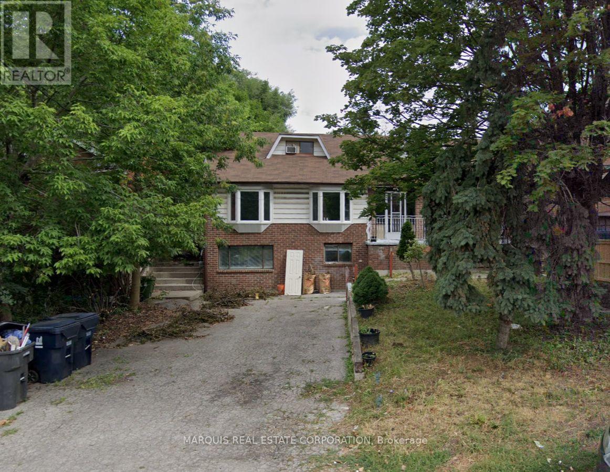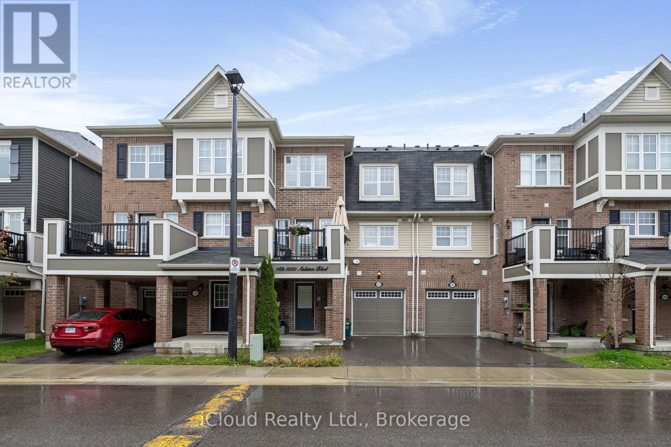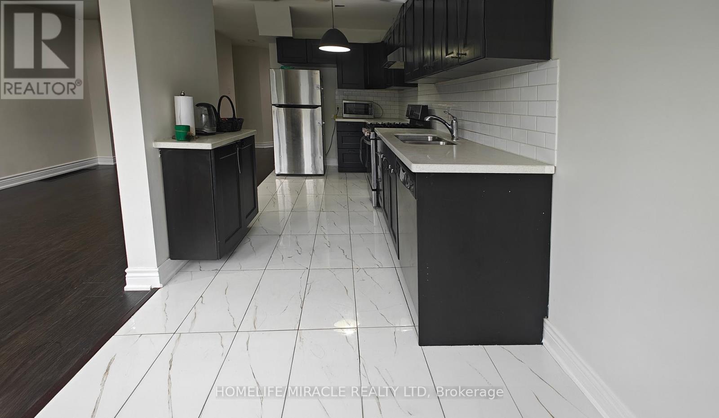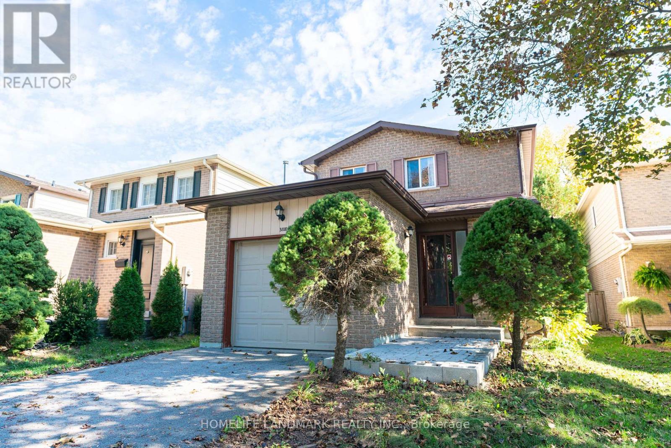19 Martin Byrne Drive
Brampton, Ontario
Welcome to this beautiful 5-bedroom detached home. Set on a premium lot, with a front door that opens towards the park, this property offers approximately 4,400 sq ft of above-grade space, plus two separate finished basement apartments with their own separate entrances. Perfectly located at the corner of the street with an extended driveway and legal curb cutting. The modern stone-brick exterior opens to a bright and spacious interior with large windows with a lot of natural light. Features include a double door entry, 10-foot ceilings on the main floor, 9-foot ceilings on the second floor, and upgraded hardwood floors. The modern kitchen with stainless steel appliances, quartz countertops, a large centre island, and a walk-in pantry, all overlooking the family and dining rooms. The main floor also boasts a designated office and a full 3-Pc washroom. Upstairs, the primary suite features a spacious walk-in closet and a jacuzzi, a 6-piece en-suite bathroom with dual vanities, a glass shower, and a soaker tub. Four additional bedrooms, three additional bathrooms, and a conveniently located, huge laundry room complete the second floor. Also finished basement with a separate entrance, includes two separate basements with 2 bedrooms, 1 washroom apartment each with its own laundry, ideal for extended family or rental income. The backyard had stone work, an outdoor shed 15' x 8', fully fenced, comes with a sprinkler system and a gasline to a backyard BBQ. (id:60365)
26 Diamondwood Drive
Caledon, Ontario
Cedar Mills-Caledon offers a relaxed environment and will appeal to those who enjoy spending time outdoors. This area is very quiet overall, as the streets are very peaceful. Finally, the greenery in this part of Caledon is prominent as the tree canopy coverage for a large number of streets is reasonably good. Getting to green spaces from a lot of locations in the neighbourhood, such as Albion Hills Conservation Park and Humber Valley Heritage Trail, is very easy since there are many of them nearby for residents to enjoy. Very Nice Furnished Main Floor One Bedroom Unit In a big House. All Utilities, parking, Wifi, Furniture included. You can just bring your luggage to move in. (id:60365)
69 Calderstone
Brampton, Ontario
Nestled on a highly desirable corner lot, this stunning 5-bedroom detached home offers over 3,800 sq. ft. of thoughtfully designed living space. The property's prime location ensures both privacy and exceptional curb appeal, with beautiful hardwood floors flowing seamlessly throughout the main and second levels. A standout feature is the separate entrance to the expansive finished basement, offering flexibility for a potential rental suite, in-law suite, or additional private living space. The basement includes an open-concept layout, full kitchen, storage room, and cold cellar, making it ideal for various needs. On the main floor, you'll find spacious living and dining areas perfect for entertaining, along with an open-concept kitchen featuring modern appliances and a bright breakfast area. Upstairs, generous bedrooms include a luxurious primary suite with a private en-suite bath. The large, well-maintained backyard is perfect for both entertaining and peaceful relaxation, offering the ideal space for outdoor gatherings or quiet evenings. (id:60365)
617 Mockridge Terrace
Milton, Ontario
Availble for Lease Immediate is 617Mockridge Terrace, Milton where style, space and location meet. Over 2600 sq ft of living space. This beautifully upgraded 6-year-old semi-detached home offers everything todays families are looking for a smart layout, high-end finishes and a prime Milton address. With 4 generous bedrooms and 3.5 baths, there is room for everyone to live, work and play in comfort. Step inside to an inviting separate living and dining area, filled with natural light and highlighted by upgraded hardwood floors and soaring ceilings for an airy, elegant feel. The chef-inspired kitchen seamlessly connects to the main living space, making it prefect for family gatherings and effortless entertaining. The finished basement features a massive recreation room and a full 3-piece bathroom with potential to create a legal basement apartment thanks to its private garage entrance, giving you flexibility or rental income possibilities. Parking is simple with two driveway spaces plus a garage spot. Best of all, the location is unbeatable. Walk to the Milton Velodrome, the future Laurier University Milton Campus, parks, schools and every convenience you need. Modern. Functional. Move-in ready. Don't miss your chance to own in one of Milton's most desirable neighborhoods. (id:60365)
501 - 34 Plains Road E
Burlington, Ontario
A wonderful classic condo unit in Aldershot South! This 2 bedroom, 1 bathroom unit has over 700 square feet and a west facing balcony perfect for watching the sun go down. The unit open ups to bright and airy living room with plenty of natural light, a dedicated room for comfort and the perfect gathering space. Walk-out to the private west-facing balcony and enjoy sunsets all year round. The kitchen provides a peninsula configuration with granite countertops, stainless steel appliances and sufficient cupboard space. Down the hallway sits the primary bedroom with western exposure and a walk-in closet. The second bedroom is a flexible space to fit any buyers needs. The unit is complete with hardwood flooring and a neutral colour palette throughout, a spacious 4-piece main bathroom, and in-suite laundry. With exclusive use of one underground parking space and a locker for any extra storage. Ideally located on the edge of the esteemed Aldershot South neighbourhood, enjoy a stroll to LaSalle Park and the Marina, with easy access to the GO Station, major highways and Mapleview Mall! (id:60365)
2374 Hargood Place
Mississauga, Ontario
Nestled on a prime ravine-lined street in the desirable Vista Heights neighborhood this 3+1 bedroom, 4-bathroom family home will delight you! An updated walkway leads to the welcoming front porch. Entering through the front door the main level boasts a beautifully renovated kitchen featuring ceiling-height cabinetry, pots and pan drawers, a pull-out pantry with silent-close hardware, quartz counters and backsplash and the final touch recess & under cabinet lighting! The family room offers a wood-burning fireplace with a walk-out to a 22'X15' new deck, perfect for entertaining in the mature backyard. The main floor also includes a laundry room with a side-door exit perfect for pets. The second floor hosts a spacious primary bedroom with a 3-piece ensuite, a second bedroom with a generous closet, and a third bedroom overlooking the backyard. The lower level is designed for enjoyment, featuring a large, open-concept recreation room and a fourth bedroom with a 3-piece semi-ensuite-ideal for overnight guests, visiting family or working remote. The family home has been nicely maintained , updated and loved by the original owner! Key updates include the roof (2024), deck and concrete walkways (2023), and electrical panel (replaced 2010)and move in ready lower level. The furnace and AC are owned and serviced twice annually. Hot water tank is a rental. Located near major highways, shops, top-rated schools, parks, woods with lit trails, green space, and public transit, this prime location offers excellent convenience and lifestyle opportunities. Streetsville is a wonderful community to call home. (id:60365)
42 - 2441 Greenwich Drive N
Oakville, Ontario
Welcome to modern comfort and effortless living in the heart of West Oak Trails - one of Oakville's most sought-after communities. This stylish stacked townhome offers the perfect blend of design and functionality, ideal for first-time buyers, investors, or anyone seeking a low-maintenance lifestyle without compromise. Featuring two spacious bedrooms plus a versatile den, it's perfectly suited for a home office or creative studio. Step inside to a bright, open-concept layout with a sleek kitchen showcasing stainless steel appliances, and a spacious living and dining area that walks out to a private balcony. Upstairs, your private rooftop terrace awaits - a stunning retreat for entertaining, relaxing, or enjoying peaceful evenings under the stars. With two bathrooms, one parking space, and one locker, every detail has been thoughtfully designed for convenience and style. Surrounded by top-rated schools, scenic trails, parks, shopping, and easy access to highways and the GO Station, this home places you right where you want to be. Experience the best of Oakville living - book your private showing today. (id:60365)
801 - 2067 Lakeshore Boulevard W
Toronto, Ontario
This is the corner suite everyone waits for. A highly coveted sun-filled 1-bedroom with sweeping views of the lake, floor-to-ceiling 9 ft windows, and an airy open-concept layout that feels instantly luxurious. As a true corner unit, light pours in from multiple exposures, creating an atmosphere that's bright, warm, and effortlessly elegant.Beautifully maintained with laminate flooring throughout, a modern kitchen with stainless steel appliances, and a spacious living/dining area designed to showcase the unobstructed water views. Includes 1 premium parking spot steps from the elevator and 1 locker.Located in one of the most desirable waterfront communities - steps to the lakefront, parks, trails, cafés, and restaurants. Transit is at your door, the Gardiner is moments away, YYZ is only 15 minutes, and you're near the highly anticipated Park Lawn GO Station.Enjoy exceptional amenities: 24-hour concierge, rooftop terrace with BBQs, indoor pool, whirlpool, sauna, party/meeting room, recreation room, and visitor parking.A rare opportunity to own a showpiece corner unit overlooking the water. Simply stunning - a must see. (id:60365)
142 - 1000 Asleton Boulevard
Milton, Ontario
Beautifully Upgraded 2 Bedrooms and 3 Baths Townhome Nestled Within a Family-Oriented Neighborhood. The Main Floor Welcomes You With an Open Space, a Good Size Laundry Room and Convenient Access to The Garage With Inside Entry. Second Floor has an Open Concept Layout With An Expansive Living Room With With Lots Of Natural Light And A Walk Out Balcony. The Modern Kitchen Showcases Upgraded Cabinets, Stainless Steel Appliances , Quartz Countertop And Tile Flooring. Completing This Level is a Dining Area Overlooking the Kitchen. On The Third Floor Discover the Primary Bedroom Which Features a Customized Walk-in Closet and a Ensuite Bathroom. A Second Bedroom and Main Bath Provide Ample Space for Family or Guests. All The Rooms Have California Shutters And Pot Lights. Situated Minutes to Shopping Plazas, Schools, Parks and the Milton District Hospital, This Home Presents an Exceptional Blend of Comfort, Style, and Convenience. (id:60365)
6 September Place
Brampton, Ontario
This charming family townhome boasts 3 bedrooms and 3.5 bathrooms, situated on a serene ravine lot in a quiet neighborhood. The main floor features an open concept design with a spacious great room, Kitchen counter top are fully upgraded The functional kitchen is equipped with modern appliances, ample cabinet space, and a convenient breakfast area that seamlessly integrates with the dining space and accesses the deck. The expansive master bedroom includes a walk-in closet and a 4-piece ensuite with a relaxing soaker tub. Two additional spacious bedrooms feature generous closets. separate laundry facilities and a FINISHED WALKOUT BASEMENGT with a 3-piece bath +4TH BEDROOM AND KITCHEN provide added convenience With ravine lot,+ (Add rental income). Close to top rated school. This property presents an excellent opportunity for first-time buyers or investors. The seller is willing to negotiate a lease agreement for $3500.00 per month. Don't Miss It. Virtual staging in house (id:60365)
3108 Plum Tree Crescent
Mississauga, Ontario
Welcome Home! This charming detached executive home is nestled on a quiet court in the heart of the family-friendly Meadowvale neighborhood, backing onto green space with no neighbors directly behind. Featuring 3 generously sized bedrooms, 1.5 baths, and a beautifully finished basement with a dedicated laundry room and storage, this home has been freshly painted throughout and boasts hardwood floors on both main and second levels, along with large windows that fill the space with natural light. The bathroom has been upgraded with a brand-new vanity for a fresh, modern look. The bright kitchen with a cozy breakfast area flows into the dining room, which overlooks the spacious living room and leads out to a large private fenced backyard with an oversized deck - perfect for kids, pets, or entertaining family and friends outdoors. Ideally located just minutes from top-rated schools, parks, Meadowvale Community Centre, Town Centre, shopping plazas, Walmart Super Centre, Copenhagen Tennis Courts, GO Transit, and highways 401 & 407 for a quick commute. A fantastic opportunity for first-time buyers, professionals, or anyone looking to move up into a well-maintained, move-in-ready home in a quiet, welcoming community. Easy to show with lockbox - an absolute must-see! (id:60365)

