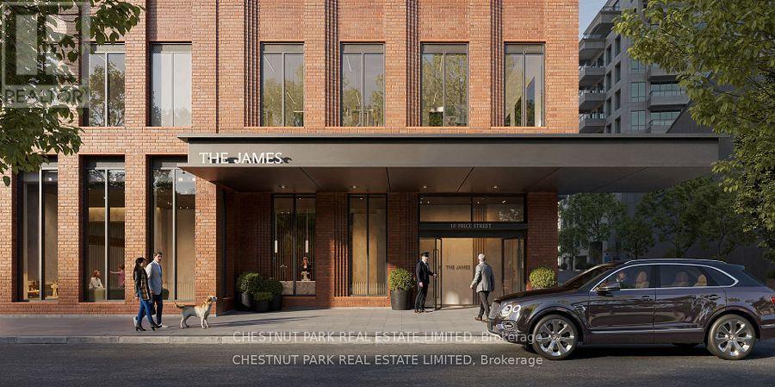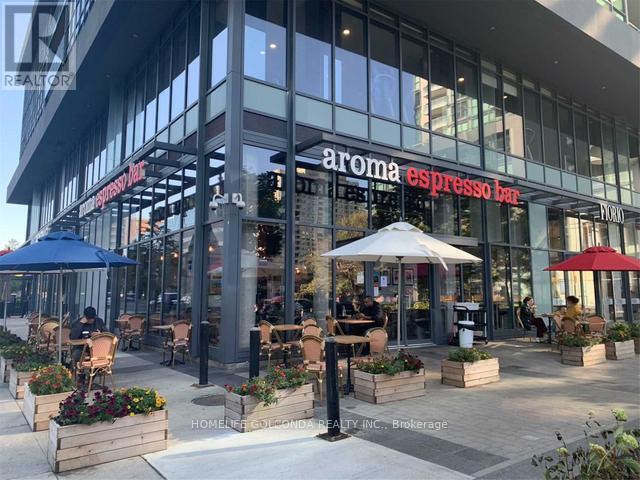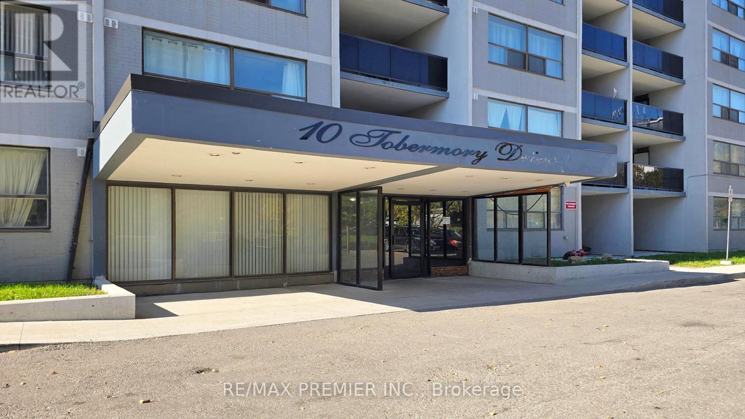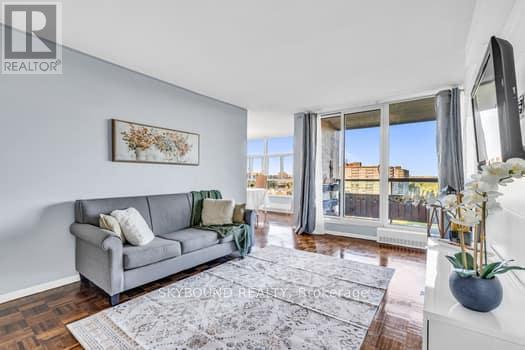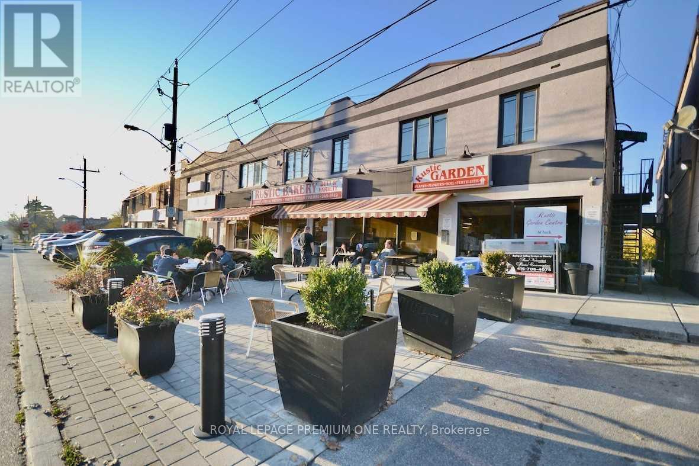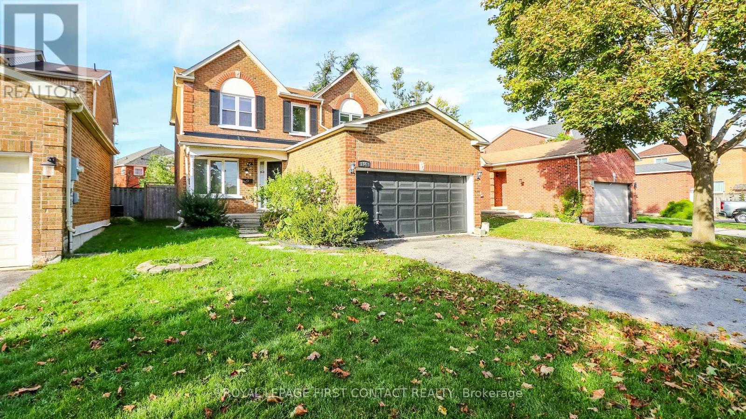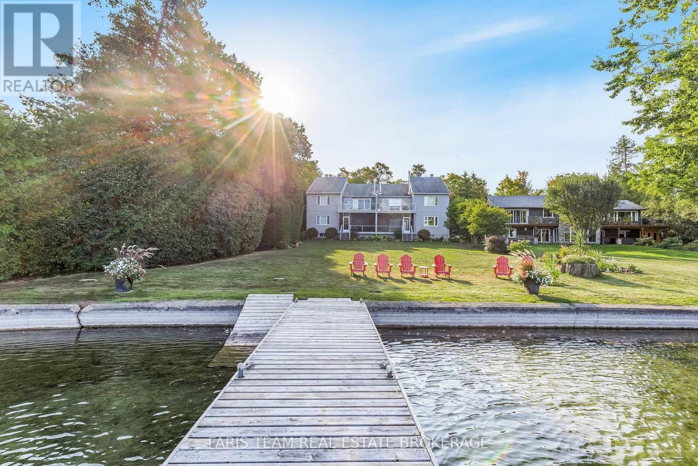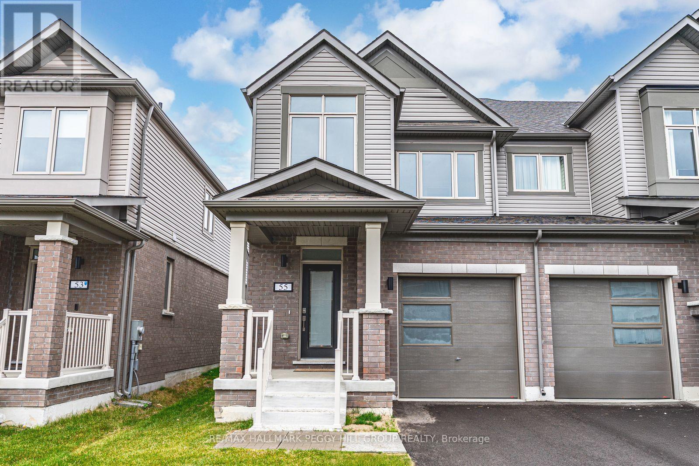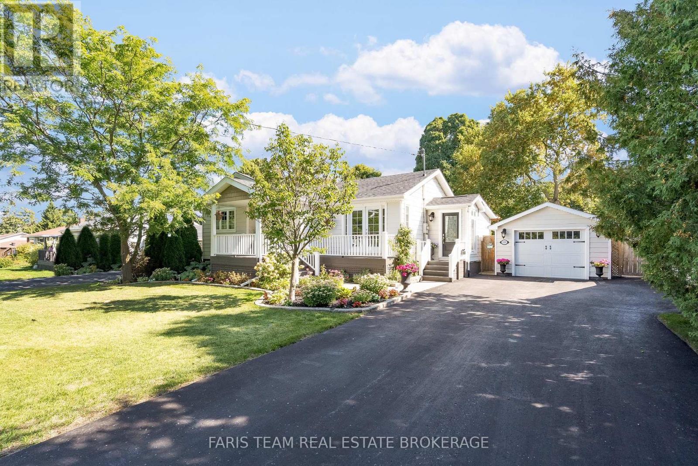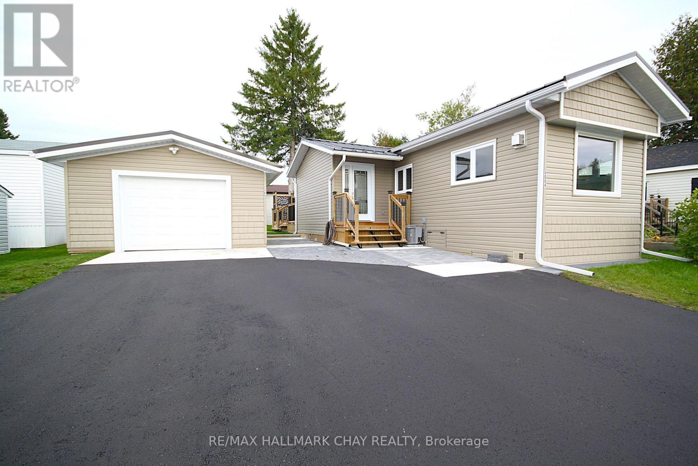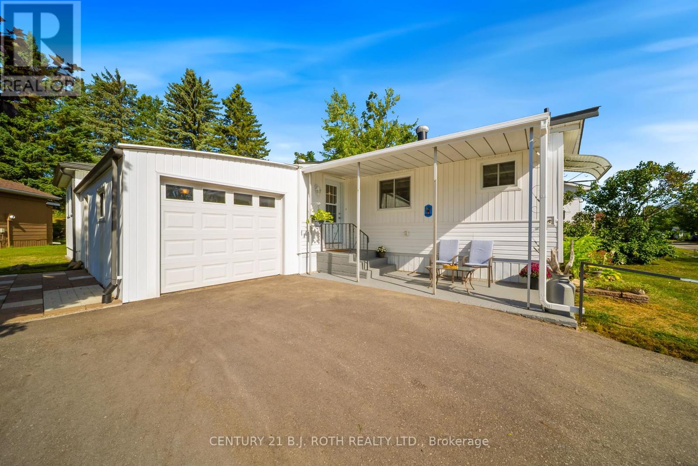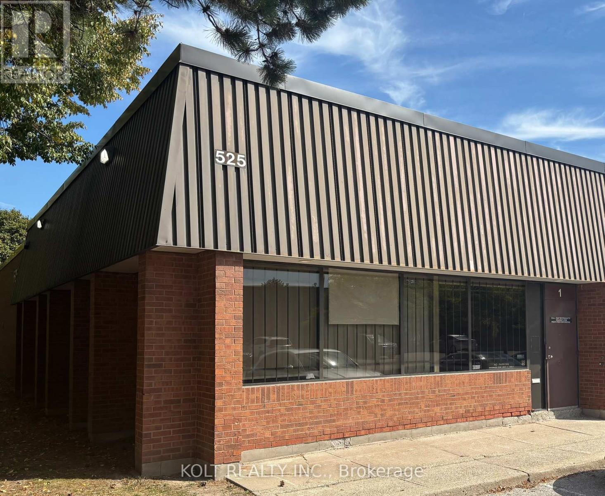509 - 10 Price Street
Toronto, Ontario
The James has arrived - an architectural triumph in the heart of Rosedale's High Street. Every hand-laid brick reflects the buildings exceptional craftsmanship, purpose-built for luxury residential leasing. Free from the responsibilities of ownership, residents enjoy a refined lifestyle defined by world-class design and hospitality. Brought to life by COBE Architects (Denmark) and Hariri Pontarini (Canada), The James blends five-star living with curated finishes and service by Tricon Residential. Suite 509 offers 845 sf of sophisticated interior space with north exposures and sweeping views of Midtown and the Scrivener clocktower. Floor-to-ceiling windows and soaring ceilings fill the suite with natural light. The kitchen is a showpiece, featuring custom Scavolini Italian cabinetry, a central island in Ceppo di Gre Italian porcelain, and fully integrated Gaggenau appliances. The primary suite includes double closets and a stunning 5-piece ensuite. Powder room, ensuite laundry, and ample storage space. A 210 sf private terrace provides an idyllic space for outdoor living and entertaining. Amenities include 24/7 valet, concierge, and doorman service, smart keyless entry, a resident mobile app, and discreet security. Wellness offerings abound: indoor and outdoor pools, Scandinavian spa, fitness and wellness centre, sun deck, theatre room, and an elegant Great Room. This rare offering unites design excellence, an iconic location, and unparalleled service - redefining Canada's luxury rental experience. (id:60365)
Lph107 - 5168 Yonge Street
Toronto, Ontario
Penthouse located at Prestigious Gibson Tower In Heart of North York, Built by Reputable Developer Menkes!!!! Den can be used as 3rd bedroom, High ceiling, Floor to top windows, freshly paint. Well maintain one owner been living here for a long time. Amazing Floor Plan, Walking Closet and Modern Kitchen Premium Finishes. Direct access to public transit. High Demand Area, World class amenities and lobby, Party Room, Media Room, Game Room, Meeting Room, Gym, Indoor Swimming Pool, 24 hours Concierge. Access To Underground Path Connecting To Empress Walk & North York Centre Subway. Near Excellent Schools, some photos virtually staged (id:60365)
501 - 10 Tobermory Drive
Toronto, Ontario
SUPER AFFORDABLE! To rent a 2-bedroom condo like this, you're paying around $2,587/month*. Now You can own it for less! STOP RENTING! Start owning! This Building Location is in the middle of all amenities and transportation. Hwy 400 fast access. Finch West Subway station, 10 min walk, 4 Schools in immediate proximity. 2 Shopping Malls within 10 min walk, York University Keele Campus. All utilities are included in maintenance. Everyone looks for more rooms and more space, and not to spend many S$$ on it! Here it is. A 5th-floor unit for someone who needs easy access. Large open balcony. Each floor in the building has its own laundry room. Not often you see a 2 bdrm unit for this price in Toronto. Perfect for a downsizing family. First-time buyers, empty nesters. Building entrance has no steps at the front for easy Wheel-Transit non-emergency transportation to local and long-distance medical appointments, regular activities such as grocery shopping, banking, foot clinic, congregate dining, and lunch programs, if needed. Well-established building with a good management company in place! Renovated and better than many around. Clean status certificate. See it now! *Toronto MLS recent 60 days median rent price for the area for 2bdr units. (id:60365)
1004 - 44 Longbourne Drive
Toronto, Ontario
Welcome to unit 1004, offering the perfect blend of style, space and convenience in one of Etobicoke's most connected communities. Three bedroom, two bathroom condo offering 1400 sqft of stylish and functional living space. This bright and spacious east-facing unit has a clean and modern feel that perfectly complements its contemporary upgrades. The layout features living and dining area that seamlessly flows to a large private balcony ideal for morning coffee or evening relaxation. The renovated kitchen boasts sleek cabinetry, modern countertops, and new stainless steel appliances - making it perfect for both everyday cooking and entertaining. Retreat to the generously sized bedrooms, including a primary suite with an ensuite shower. Enjoy two exclusive parking spots, and a full selection of building amenities including a gym, indoor pool, sauna, games room and more. Maintenance fee covers all utilities. Located steps from public transit, shopping and schools, this unit is move-in ready! (id:60365)
Main/rear - 312 Rustic Road
Toronto, Ontario
DARE TO COMPARE THIS RARE OPPORTUNITY WITH COMMERCIAL SPACE AVAILABLE IN THE ICONIC RUSTIC BAKERY PLAZA OPEN SINCE 1986! Located in a a highly desirable area amongst multi-million dollar homes in a European residential neighbourhood at Keele & 401 w/Rustic Bakery as the primary anchor with non stop activity! If You've Ever Been To Rustic Bakery You Already Understand The Large Amount Of Foot Traffic Generated In This Plaza Not Only For Themselves But ALL Other Retailers Within The Complex. This Is A Family, Tight Knit European Community That Are Loyal & Supportive of Local Businesses! A Steady Stream Of Customers With Multiple Schools Nearby. This Is The Perfect Opportunity To Start YOUR Business & Thrive! Public Transit At Your Doorstep, Buses & Subway Station, Close To Highways, 401, 400. Don't Miss This Rare Opportunity To Be A Part Of The Rustic Community! **Unit was originally part of the front commercial space but was later divided. Property is available at the back of the storefront, currenlty includes a kitchenette and bathroom, lower level is also available and negotiable if needed, photos also included in this listing. We are open to new possibilities. Photos shown are from previous listing, Please allow 72 irrevocable on all offers. (id:60365)
194 Kozlov Street
Barrie, Ontario
Great value for this 4+1 Bedroom/4 Bath Home in Family Friendly North West Barrie! Close to all the amenities!.....shopping, restaurants, rec centre, great schools, skiing....plus quick access to Hwy 400! The main floor is bright and spacious that includes an Eat-in Kitchen with Patio doors to your fully fenced backyard, Family Room with Fireplace, Dining Room and Separate Living room that could also be a great home office! Powder room and laundry room finish off the main floor. Upstairs includes 4 bedrooms and 2 bathrooms....Primary with it's own ensuite and large walk-through closet! The fully finished basement has another kitchen with an eating area, rec room space, an additional bedroom and a bathroom. So much potential with this home! (id:60365)
101 - 260 Cedarmere Road
Orillia, Ontario
Top 5 Reasons You Will Love This Condo: 1) Enjoy direct waterfront living in this updated three bedroom, two bathroom ground-level condo, perfectly designed for those seeking comfort and mobility-friendly access 2) Set on a quiet, low-traffic street, this well-cared-for, self-managed condo offers peace and privacy while still being close to everything you need 3) Take in breathtaking, unobstructed views of Pumpkin Bay and Lake Couchiching from your private covered deck, with stunning west-facing sunsets toward historic Downtown Orillia 4) Move-in ready with thoughtful updates, including new flooring, fresh paint, and beautifully renovated bathrooms, complete with heated floors in the primary ensuite 5) Convenient parking is included, along with your own private single garage, ideal for storage or an additional vehicle. 1,336 above grade sq.ft. plus a finished basement. *Please note some images have been virtually staged to show the potential of the condo. (id:60365)
55 Sagewood Avenue
Barrie, Ontario
BRAND-NEW END UNIT TOWNHOME WITH MODERN UPGRADES & QUICK CLOSING AVAILABLE! Move right into this stunning brand-new end-unit townhome, part of the highly desirable Ventura South Townhome Collection, offering 1,650 sq ft of beautifully designed living space with 3 bedrooms and 3 bathrooms. Priced to sell and ready for quick closing, this home delivers exceptional value and peace of mind with a 7-year Tarion Warranty. Located near HWY 400, the South Barrie GO Station, walking and cycling trails, top-rated schools, shopping, and dining, with quick access to golf and Friday Harbour Resort offering year-round recreation. Curb appeal impresses with a charming covered front porch and a stylish front door with a frosted glass insert and transom window that fills the entryway with natural light. With no sidewalk in front, enjoy parking for two vehicles in the driveway. Upgraded laminate and tile flooring enhance the main level, laundry room, and bathrooms, offering durability and a modern aesthetic. The open-concept kitchen showcases quartz countertops, white cabinets, a tile backsplash, stainless steel chimney-style range hood, French-door refrigerator, electric range, dishwasher, and a large island with breakfast bar seating for five. The adjacent great room offers a bright, welcoming space with a walkout to the partially fenced backyard featuring wood privacy fencing along the rear and side lot lines and a convenient gate. Completing the main level is a powder room and a laundry room with garage access, a side-by-side Whirlpool washer and dryer, overhead storage cabinets, and a clothing rod. Upstairs highlights upgraded laminate flooring throughout the hall and bedrooms, a 4-piece main bathroom with a quartz-topped vanity, and a primary bedroom with two walk-in closets and a 3-piece ensuite. Central air conditioning, quality upgrades, and modern finishes throughout make this new #HomeToStay a standout choice in one of Barrie's most convenient neighbourhoods! (id:60365)
229 Cox Mill Road
Barrie, Ontario
Top 5 Reasons You Will Love This Home: 1) Enjoy a backyard oasis perfect for entertaining, featuring a newly built two-level tiered deck, a cozy firepit, and a private patio area behind the garage, ideal for gatherings, summer barbques, or relaxing with family and friends 2) Move right into a fully renovated home, updated from top-to-bottom with modern finishes like stainless-steel appliances in the kitchen, easy-care laminate flooring, premium carpet in the basement, stylish wainscoting, recessed lighting, and contemporary light fixtures 3) Appreciate the impressive curb appeal and outdoor space, with low-maintenance perennial gardens, mature trees that offer beauty and privacy, and a fully fenced backyard that's both secure and serene 4) Take advantage of ample parking and a versatile detached garage, with a large driveway that fits up to 8 cars and a 1-car garage equipped with hydro, perfect for a workshop, studio, or extra storage 5) Live in a prime location close to nature and everyday conveniences, within walking distance to parks and near shopping, with a short drive to Tyndale Beach for weekend getaways or evening strolls by the water. 1,059 above grade sq.ft. plus a finished basement (id:60365)
4064 Ash Crescent
Severn, Ontario
WOW! NEW, NEW, & MORE NEW! Completely renovated or rebuilt inside and out. This move in ready home has been recreated just for you to enjoy for many years to come. Too many upgrades to list...Featuring All new in 2024/25; steel roofs on all 3 buildings, siding, soffit, fascia, troughs, exterior lighting, huge new asphalt driveway, paver stone, all new windows, and exterior doors, new decks, upgraded insulation, drywall, flooring, totally new bathroom, 5 brand new appliances, new central air unit, all flooring, all interior trim, doors, and paint, lighting, and much much more! Walk out to large private deck. Pride of ownership and attention to details abound. Garage was taken down to foundation and rebuilt with new framing, insulated walls and doors, windows, garage door opener, and hydro. Amazing opportunity. Located close to Orillia and major amenities. Land lease fee includes taxes, water, road maintenance, garbage removal. (id:60365)
66 Cameron Drive
Oro-Medonte, Ontario
Enjoy relaxed adult living in Big Cedar Estates, a community between Orillia and Barrie. This well-cared-for Mailette model offers flexible 2- or 3-bedroom with a large primary bedroom with walk-in closet. It is an open-concept design, renovated kitchen, upgraded bath, newer laminate flooring, and updated lighting throughout as well as a large storage room and a pantry for convenience. Residents enjoy low-maintenance living with monthly fees of $345 covering water, sewer, lawn care, snow removal, clubhouse, walking trails, fibre optic internet, and Rogers TV, plus boat and RV parking when available. A welcoming home in a vibrant community! (id:60365)
1 - 525 Milner Avenue
Toronto, Ontario
Rare corner unit in well maintained complex with with immediate access to HWY 401. Ample parking. Approximately 87% professional finished offices with 2 washrooms and kitchenette. Floor plan available. 100%a/c. TTC at door. Lots of room for shipping, 53 ft trailer access to be confirmed by Purchaser. Food or retail uses to obtain written consent of the board. (id:60365)

