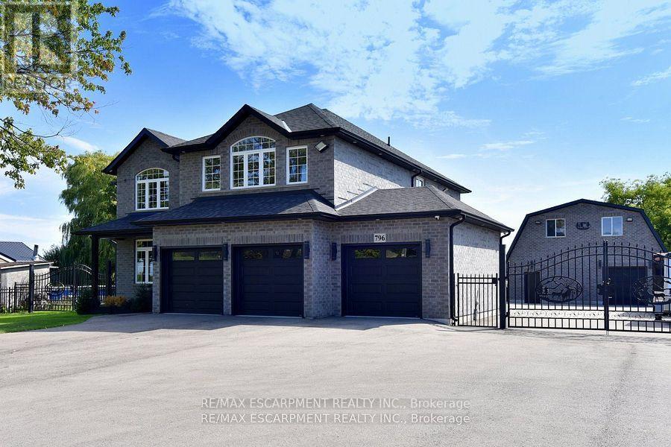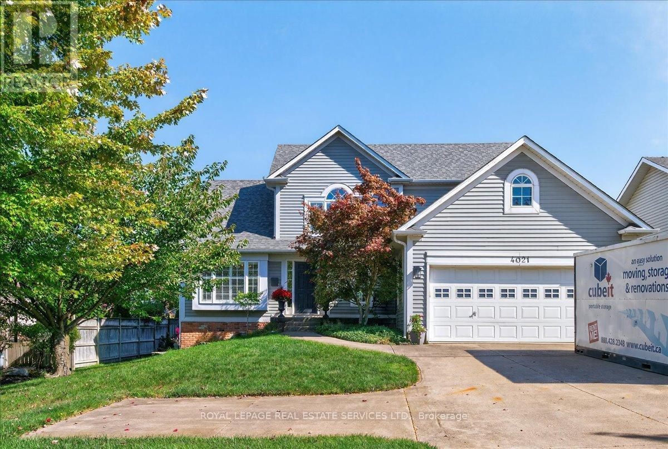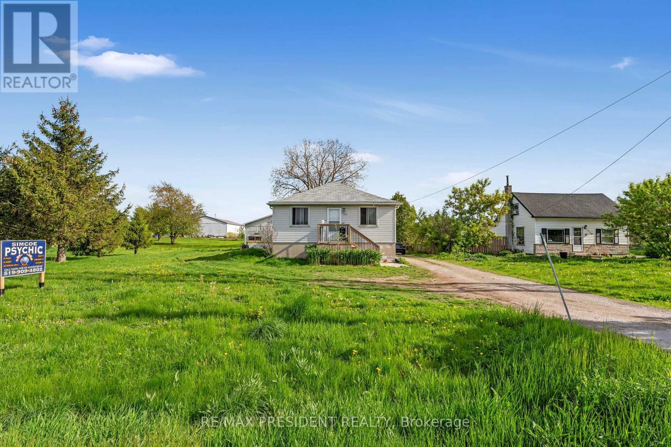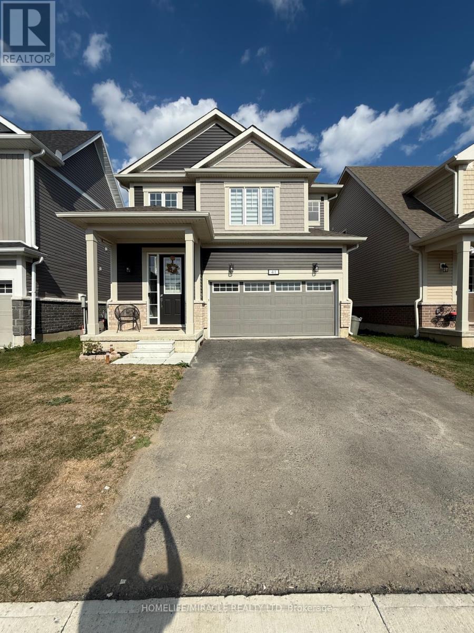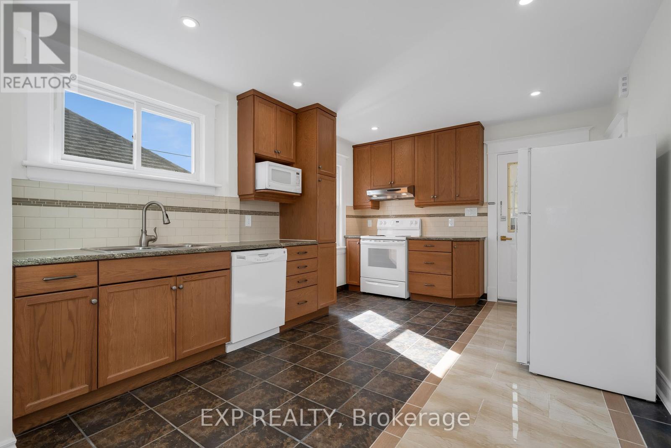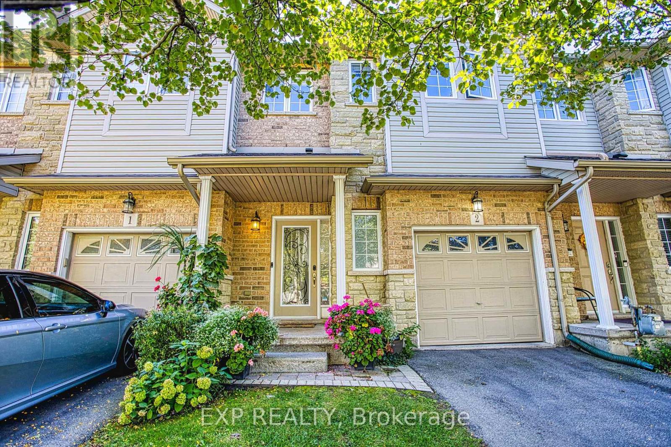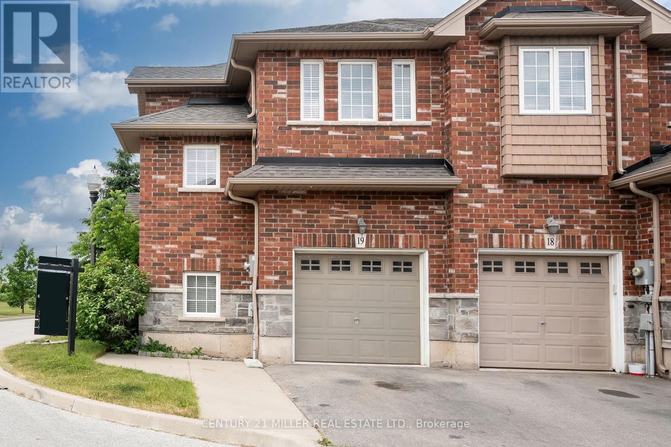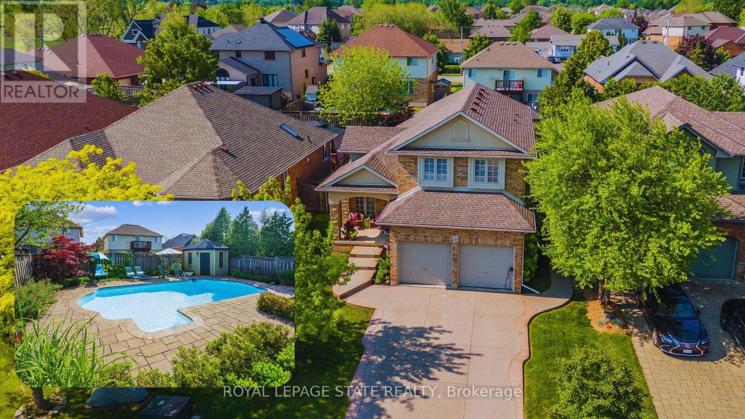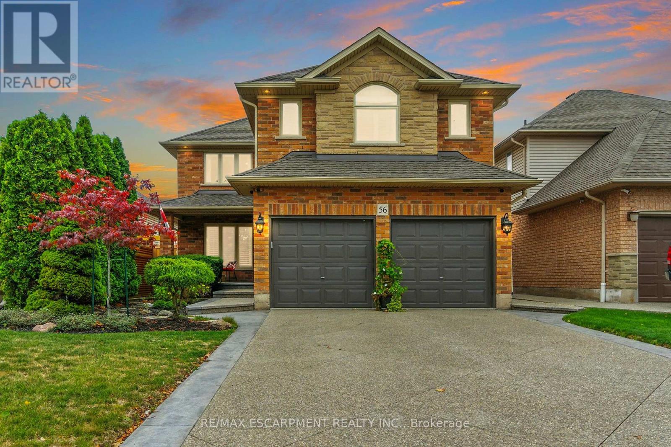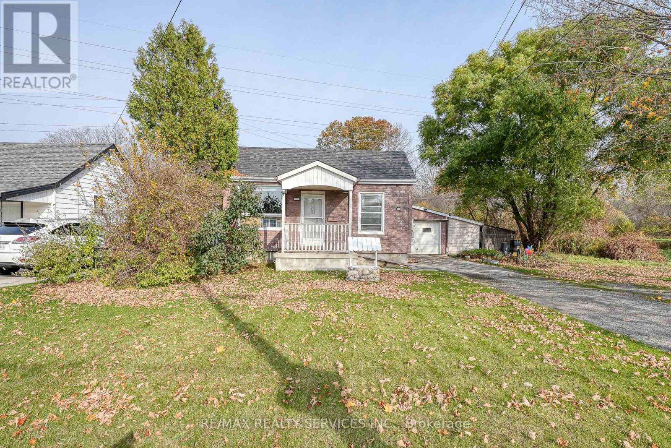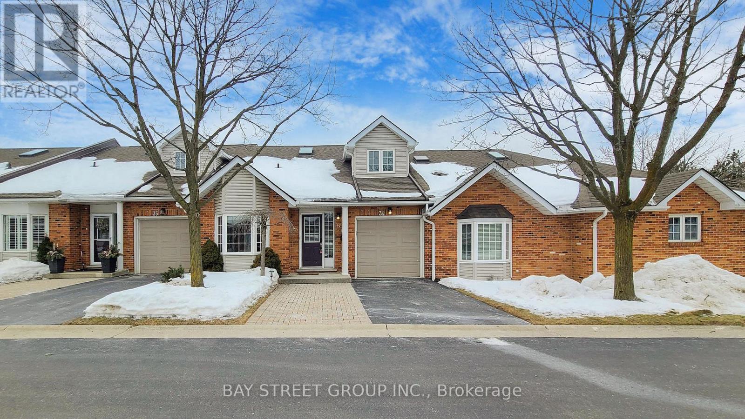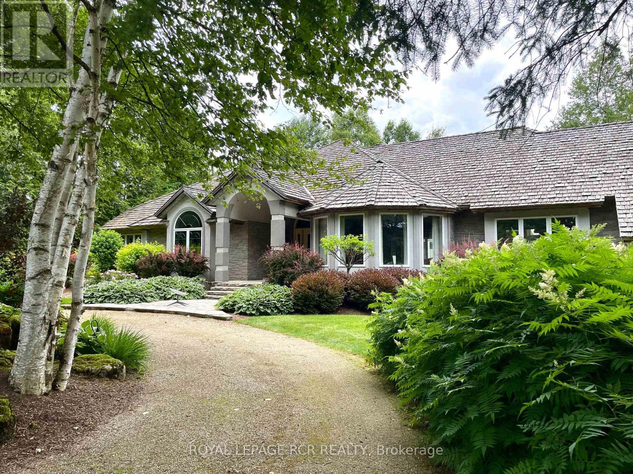796 Highway 6
Haldimand, Ontario
LUXURY HOME, IN-LAW SUITE, 3 CAR GARAGE + WORKSHOP & APARTMENT all on one property, minutes to Caledonia, Binbrook, and Hamilton! Incredible opportunity! Total Usable SF 4,914! This unique compound includes a stunning custom 2-storey home (2023) with 5 bedrooms, an in-law suite, and 3-car garage, plus a separate Barndominium with workshop and upper-level apartment. Perfect for multi-generational living or live/work use, this home showcases engineered hardwood, quality finishes, a gourmet eat-in kitchen, formal dining, main floor office, and spacious family room. The primary suite offers a luxury 5-pc ensuite and walk-in closets. Outdoors, enjoy a large deck, hot tub, and fully fenced/gated property with security system. Just minutes to Caledonia, Binbrook, and Hamilton - country living with city convenience! (id:60365)
4021 Mountain Street
Lincoln, Ontario
Welcome to this stunning custom built bungaloft with a main floor primary bedroom, perfectly situated in the heart of Beamsville. From the moment you step inside, youre greeted by a large, welcoming foyer featuring porcelain tiles that flow seamlessly through the mud room, powder room, and into the beautifully updated kitchen. The kitchen offers timeless white cabinetry, a tiled backsplash, stainless steel appliances including a counter-depth fridge, and a bright breakfast area.The main floor is designed for comfort and convenience, featuring a spacious primary bedroom complete with a walk-in closet and a luxurious 5-piece ensuite. The large living room impresses with vaulted ceilings, skylights, and quality engineered hardwood flooring that continues into the separate dining area, perfect for both entertaining and everyday living.Upstairs, youll find two generously sized bedrooms and a 4-piece bathroom, offering plenty of space for family or guests. The fully finished basement extends your living space with a spacious recreation room, an additional bedroom, a 2-piece bathroom, laundry, and ample storage.Step outside to a backyard designed for relaxation and entertaining, fully fenced with a large deck, green space, and an inground pool. Out front parking is never an issue with a double car garage and driveway accommodating up to five vehicles.Recent updates ensure peace of mind, including a new pool liner (2025), pool pump (2023), roof (2019), and air conditioner (2023).This beautiful home combines style, functionality, and modern updates, making it the perfect place to create lasting memories. (id:60365)
1224 Parkinson Road
Woodstock, Ontario
Attention investors, small business owners, and landlords! Don't miss this rare opportunity at 1224 Parkinson Road in Woodstock a property with massive potential and zoned M2 (restricted industrial), ideal for those with automotive, woodworking, or industrial shop needs. Situated close to the industrial park and just minutes from highway access, the property boasts seamless connectivity for logistics and transportation this property offers the best of both worlds: industrial functionality and city convenience. The home is a well-maintained bungalow featuring 3 spacious bedrooms and 2 bathrooms, perfect for live-in owners or rental possibilities. Large garage size will allow extra space . Outside, there is ample parking space for 10+ vehicles ideal for businesses with a fleet or equipment. This is a truly unique find within city limits, and the potential here must be seen to be fully appreciated! (id:60365)
41 Golf Links Drive
Loyalist, Ontario
Check Out This Beautiful 1 Year Old "Franklin" Model Home Featuring 3 Spacious Bedrooms, 2.5 Bathrooms, Double Car Garage 1800 Sq. Ft., Of Livable Space. Entering The Home You Will Appreciate The Abundance Of Natural Light Thanks To The Huge Windows Throughout The Home. The Main Floor Features Gorgeous Hardwood Flooring. Heading Into The Kitchen You Will Find S/S Appliances With A Walk In Pantry. Open Concept Living Ideal For Entertaining Family & Friends. Access To The Backyard Through The Dining Room. Making Your Way Upstairs You Have Your Very Own Laundry Room! No More Carrying Your Laundry To The Basement The Primary Bedroom Boasts A Huge Walk In Closet & 4 Piece Ensuite With A Separate Soaker Tub & Walk In Shower. The Basement Is Unfinished & Great For Extra Storage Capacity. Temporary Fencing Has Been Placed In The Backyard For Privacy. Great Location Close To Golf Course, Banks, Schools, Parks, Trails, Restaurants, Gas Stations & Only 15 Min Drive To Kingston & Napanee. (id:60365)
2 - 229 Geneva Street
St. Catharines, Ontario
St. Catharines two bedroom one bath rental recently updated with own laundry. One car parking in great location, close to all amenities including public transit. ALL INCLUSIVE, electricity, natural gas and water included. Tenant responsible for own internet, cable and tenant insurance. Completed rental application, current credit report and score, past two months of income verification required. (id:60365)
2 - 25 Ivybridge Drive
Hamilton, Ontario
Welcome to 2 - 25 Ivybridge Drive, a well-maintained townhouse in a desirable Stoney Creek community. Offering comfort, convenience, and value, this home comes with several standout upgrades and features you wont want to miss. Recent updates include a new roof (August 2025), giving peace of mind for years to come. Inside, the oversized main bathroom and generous primary walk-in closet provide both luxury and practicality, enhancing everyday living. Car enthusiasts and commuters will love the insulated and heated garage, complete with a 240V outlet perfect for electric vehicle charging. Adding even more appeal, this property offers very low condo fees that cover landscaping and exterior building maintenance. Best of all, these fees do not increase yearly, keeping ownership costs stable and predictable. Ideally located, you'll be just minutes from Winona Crossing with Costco, Metro, restaurants, banks, and more, as well as the soon-to-open Confederation GO Station for easy commuting. With thoughtful upgrades, efficient maintenance, and a prime Stoney Creek location, this home is an excellent opportunity for buyers looking to combine modern living with long-term value. (id:60365)
19 - 45 Seabreeze Crescent
Hamilton, Ontario
Tremendous value in this sun-filled end-unit townhouse, freshly painted and located near the shores of Stoney Creek. Main floor has 9' ceiling height, hardwood floors, eat-in kitchen and comfortable living area. Walkout to back deck and yard. Inside access to garage. Rare and very useful den in split level between main and second levels. Second level has 3 generous bedrooms and two full baths. Laundry in basement. Private road fee of $149. Front yard patio stones offer potential for second outdoor parking spot. Plenty of visitor parking. Great starter, downsize or investment. (id:60365)
51 Napa Lane
Hamilton, Ontario
Welcome to this exceptional family home in the heart of Winona, where pride of ownership shines throughout. Beautifully maintained and extensively updated, this residence offers an open-concept main floor with soaring cathedral ceilings, an entertainers dining area with built-in seating, and a stylish kitchen with quartz counters and herringbone backsplash. Patio doors lead to a south-facing backyard oasis with lush landscaping, covered seating, multiple patios, and a sparkling 16' x 32' inground saltwater pool. Inside, enjoy warm hardwood floors, two gas fireplaces, and a fully finished lower level with wet bar, rec room, and two offices. Thoughtful upgrades include all three renovated bathrooms, new central air conditioner, furnace, pool heater, lighting, window seals, blinds, and EV rough-in. An exposed aggregate driveway and shed add curb appeal. Walk to Winona Crossing, schools, and Winona Parkhome of the famous Peach Festival. A truly remarkable home and lifestyle! (id:60365)
56 Sonoma Lane
Hamilton, Ontario
Elegant and timeless, welcome to 56 Sonoma Lane, an executive 3 bedroom, 2.5 bathroom home nestled on a 40 x 115-ft lot in a sought-after neighbourhood in Stoney Creek! Elevated curb appeal, landscaped garden beds, and mature greenery surround the exterior of this great home, complemented by an aggregate concrete driveway. You'll be impressed from the moment you step inside, with abundant natural light, tall ceilings, hardwood flooring, California shutters, and stylish tones throughout. Thoughtfully designed, the formal living room, which overlooks the front of the home, opens into the large dining room with a stunning chandelier, the perfect setting for hosting family gatherings. The eat-in kitchen offers ample cabinetry and counterspace, a peninsula, stainless steel appliances, and a lovely breakfast area with bow windows and a walk-out to the beautiful backyard. The sophisticated great room with soaring ceilings and a gas fireplace is the homes focal point. Completing the main floor is a powder room and a laundry room with inside access from the double garage. Upstairs, you will find the large primary bedroom, a retreat of its own, with a walk-in closet and a 4-piece ensuite bathroom. Two additional spacious bedrooms with ample closet space and a 4-piece bathroom complete the second floor. The basement offers abundant storage, a cold cellar, and endless opportunities to custom-design your dream recreation space. Step outside to your serene outdoor oasis, complete with a spacious patio, open green space, lush gardens, and beautiful greenery! This quiet, family-friendly location is close to schools, trails, and parks, including Winona Park, home of the annual Winona Peach Festival, the Lake Ontario waterfront, the marina and beach at Fifty Point, wineries, the Winona Crossing Plaza with all amenities, easy highway access, and more. Seize the moment and make this beautifully refined home and property yours! (id:60365)
24 Norlan Avenue
London East, Ontario
Welcome to your peaceful retreat on a quiet, tree-lined street - offering the perfect balance of city convenience and country charm. This charming brick bungalow, ideal for hobbyists and nature enthusiasts, is being offered is AS-IS CONDITION, Inviting you to bring your personal touch and vision to make it truly your own. Inside, you'll find 2 cozy bedrooms, a versatile den (easily converted into a 3rd bedroom), and a generous 4-piece bathroom. Hardwood floors flow through the main living area, completed by warm wood cabinetry in the kitchen, creating a bright, open space that's perfect for both daily living and Entertaining. The property boasts an oversized single garage with additional side and rear storage, ideal for car enthusiasts, woodworks, or those needing extra space for hobbies. This home sits across from a community garden, surrounded by fields, wooded areas, and access to the Thames River Trail system, bringing nature to your doorstep. With ample parking for up to 6 vehicles. A new project for townhouses is under construction adjacent to this property, these 3 storey townhouses are expected to enhance the area and significantly boost value. (id:60365)
34 - 810 Golf Links Road
Hamilton, Ontario
Welcome to 810 Golf Links Rd, Unit 34 A Spacious Townhome in Prime Ancaster Location!Located in a safe and highly convenient neighborhood, this 2+1 bedroom, 3-bathroom Bungaloft offers comfort, space, and unbeatable convenience. The bright open-concept living and dining area extends into a huge sunroom, perfect for year-round enjoyment. The separate enclosed kitchen is ideal for those who love to cook, keeping cooking aromas contained while offering a functional and private space. The primary bedroom features an ensuite and large closet, while the versatile +1 room can serve as a home office or guest space. The unfinished basement provides ample storage or the potential to customize additional living space. A private backyard offers a quiet retreat, and the separate garage layout ensures a distinct and spacious living area. Situated right across from Costco, Cineplex, Jacks restaurant, and more, and within walking distance to Meadowlands Shopping Centre, this home is also just minutes from top-rated schools, McMaster University, HWY 403 & LINC, and surrounded by parks and trails. Offering both spacious living and ultimate convenience, this home is a rare find, book your private viewing today! (id:60365)
101089 10th Side Road
East Garafraxa, Ontario
Welcome to this breathtaking countryside estate, a true gem set on 28 acres of picturesque land. This stunning property boasts mature trees, meticulously designed perennial gardens, and views of rolling hills. Offering 4,963 square feet of above-grade living space, plus a fully finished walkout basement, this luxurious home is designed for both entertaining and everyday comfort. Step inside to find 9 spacious bedrooms and 7 bathrooms, ensuring ample space for family and guests. The primary suite is a true retreat, complete with its own private balcony, a sunlit sitting room with panoramic windows, spacious walk-in closet, and a 5-piece ensuite. The main level showcases multiple walkouts to an expansive deck, where you will find a beautifully landscaped inground pool, surrounded by stone and lush gardens. Enjoy the serene surroundings from the charming gazebo, an ideal spot for relaxation. At the heart of the home, the large eat-in kitchen is a chefs dream, complete with a central island and an open-concept layout ideal for both everyday dining and entertaining. Additionally, the home includes a separate entrance to the second storey, which could serve as a nanny or in-law suite, providing added privacy and flexibility for extended family and guests. This estate is as practical as it is beautiful, featuring a triple-car garage, a cedar shingle roof, and an energy-efficient geothermal heating and cooling system. A carriage barn on the property adds character and offers additional storage or potential for various uses. Offering the perfect blend of luxury, comfort, and natural beauty, this extraordinary estate invites you to embrace the tranquility of country living. Do not miss your opportunity to make this exceptional home your own! (id:60365)

