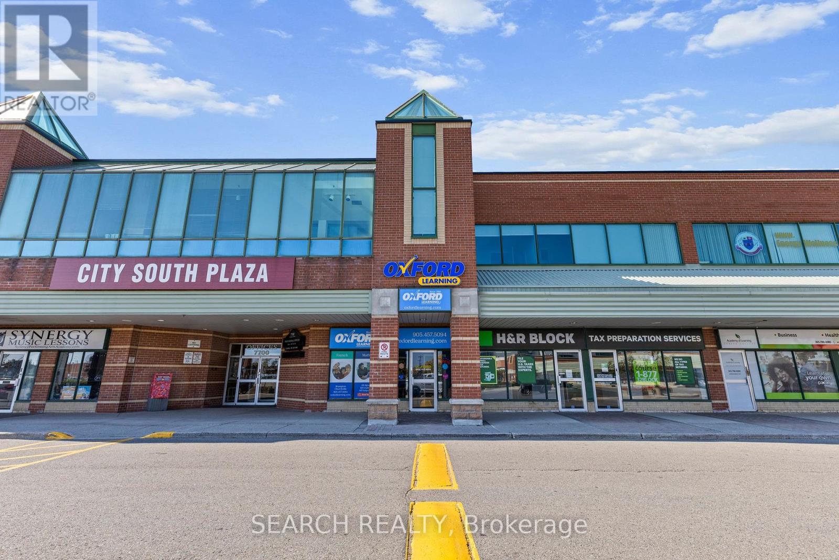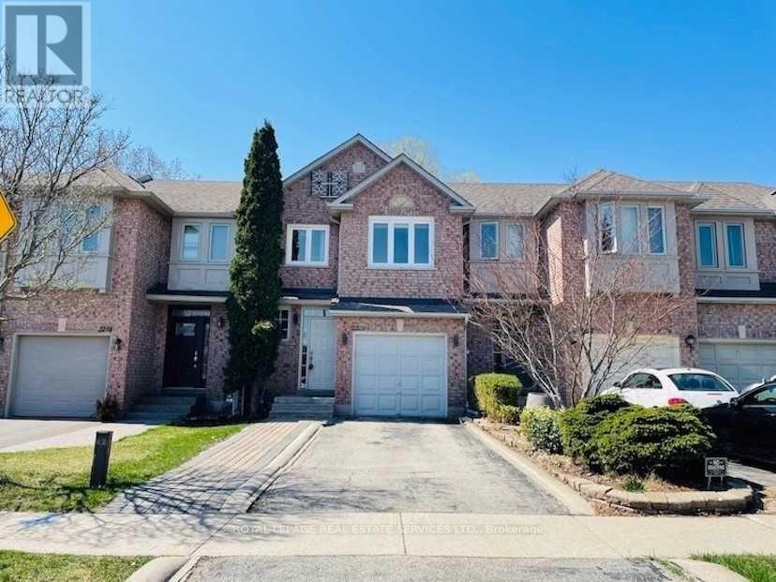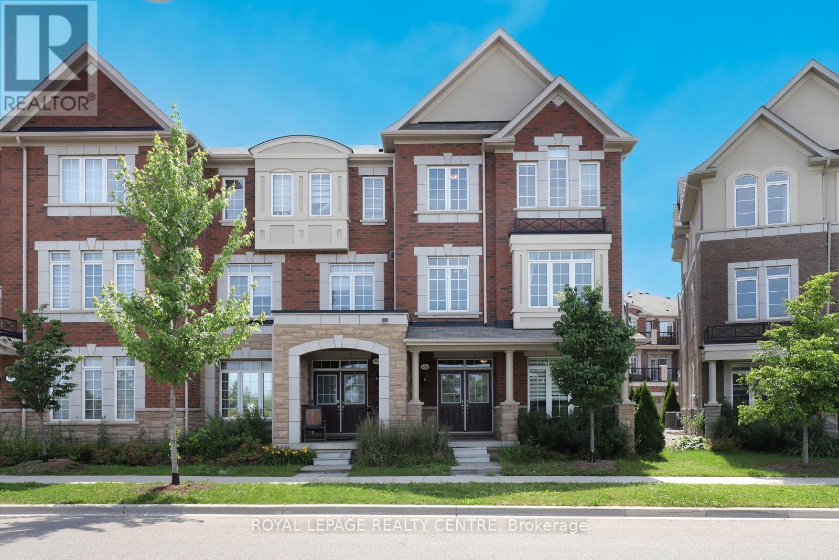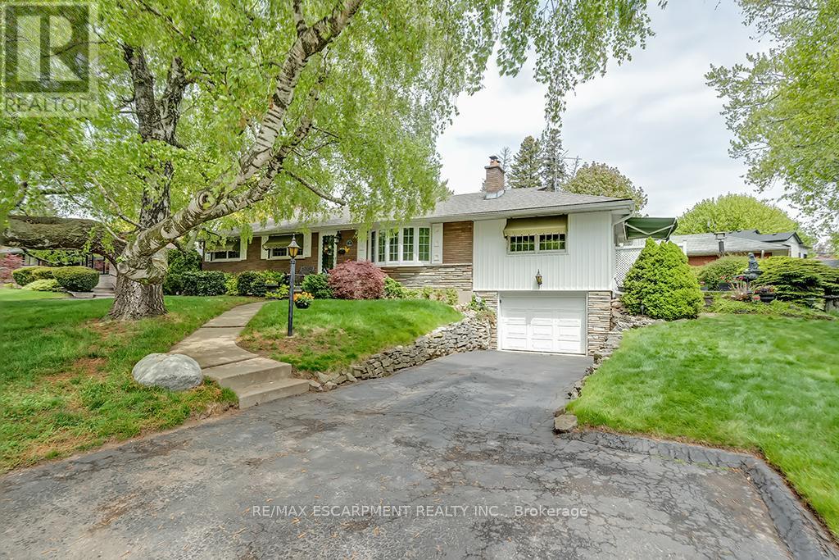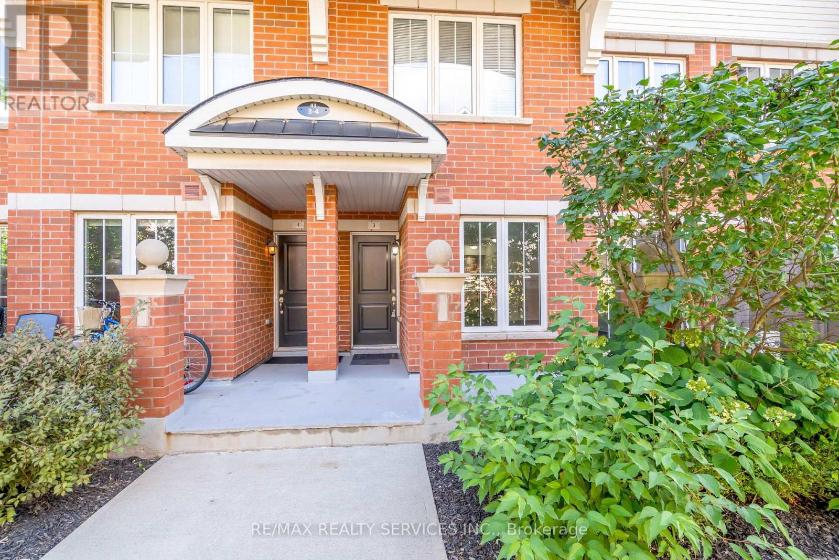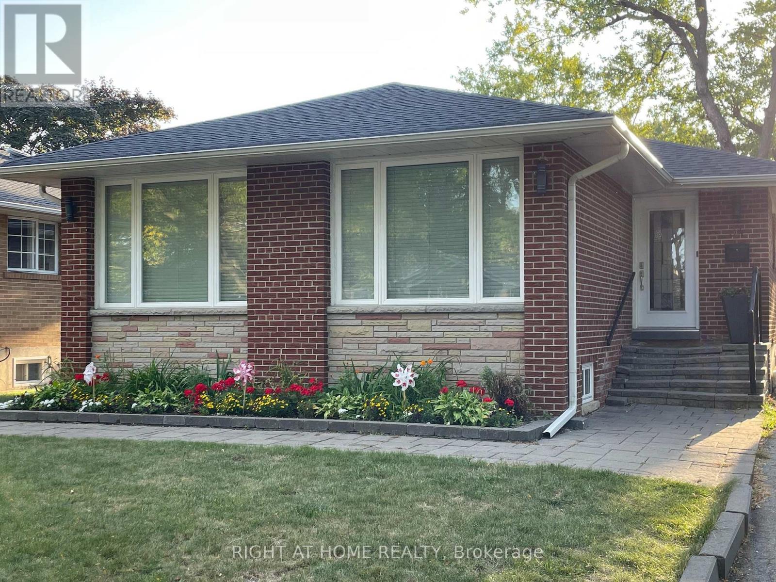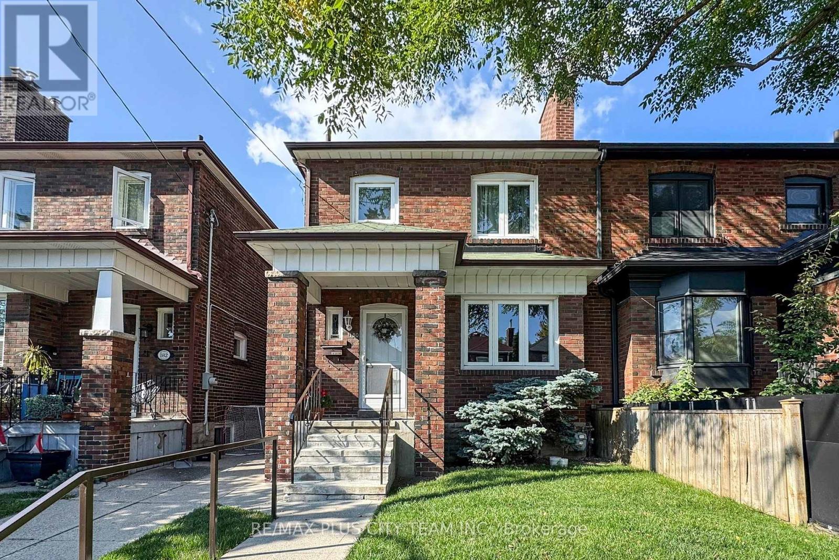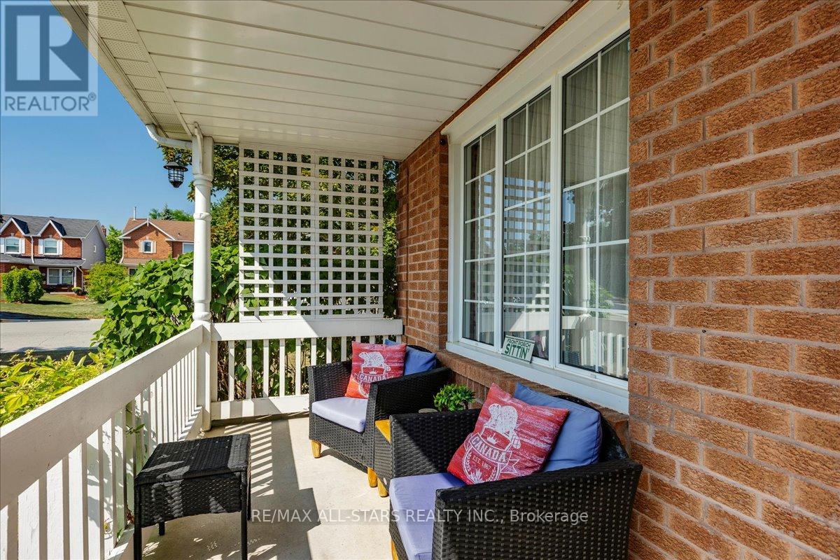304 - 7700 Hurontario Street
Brampton, Ontario
Step into a rewarding business that makes a real difference in the community while giving you the independence of being your own boss. This established Oxford Learning Centre has been a trusted name in academic success for decades, helping students unlock their full potential. Ideal for a teacher looking to expand their impact, a small business owner, or a corporate professional seeking a meaningful career change, this franchise offers both purpose and profitability. Strong increase in revenue year over year. This is more than a businessits a chance to positively shape young lives while securing your financial future. Dont miss this rare opportunity to own a growing, respected Oxford Learning Centre in one of Bramptons most vibrant communities. Multiple revenue streams to earn more income. Please DO NOT visit property or speak to staff directly. (id:60365)
2220 Ridge Landing
Oakville, Ontario
Welcome to this beautifully maintained townhouse in the highly sought-after West Oak Trails community. The home features amodern kitchen with stainless steel appliances and granite countertops, opening to a spacious living and dining areaideal forboth relaxing and entertaining.Upstairs offers 3 generous bedrooms, including a primary suite with a walk-in closet and privateensuite bath. The finished basement adds a large recreation room, perfect for family gatherings, a playroom, or a homeoffice.Additional highlights include a private driveway with parking for 2 cars (no shared driveway), access to top-rankedschools, and walking distance to Sixteen Mile Creek School and playground. (id:60365)
3020 George Savage Avenue
Oakville, Ontario
Experience Luxury Living In This Stunning End-Unit Executive Townhouse In Oakville's Coveted Community! This Bright & Immaculate 2056 Sq Ft Home Boasts 9 Ceilings On The Main Floor. 3 Bedrooms, 4 Baths & A 2-Car Garage & Walkout Balcony. The Spacious Living/Dining Room Showcases A Picturesque Window Framing A Breathtaking View Of A Serene Pond. The Kitchen Is Perfect For Entertaining, With A Breakfast Bar, Stainless Steel Appliances & Walkout Access To A Sun-Filled Deck, Ideal For Summer Gatherings. On Main Floor, The Cozy Family Room Enhances The Homes Charm With A Stunning Pond View. Conveniently Located With Easy Access To Major Highways And The Go Station. Just Minutes From Top-Rated Schools, Scenic Trails, Parks, Hospital, Shopping & Recreation Centre. The Location Offers The Perfect Blend Of Accessibility And Community Amenities. This Remarkable Townhouse Offers A Perfect Blend Of Elegance, Comfort & Outdoor Beauty And Truly Encompasses Everything You Are Looking For! Please Note: Photos Are From Previous Staging. (id:60365)
327 Strathcona Drive
Burlington, Ontario
Incredible opportunity in Shoreacres! This bungalow sits on a mature / private 125-foot x 53-foot lot. Lovingly maintained by its original owners, this home is 3+1 bedrooms and 2 full bathrooms. Boasting approximately 1500 square feet plus a finished lower level, this home offers endless possibilities. The main level features a spacious living / dining room combination and an eat-in kitchen with ample natural light. There is also a large family room addition with a 2-sided stone fireplace and access to the landscaped exterior. There are 3 bedrooms and a 4-piece main bathroom. The finished lower level includes a large rec room, 4th bedroom, 3-piece bathroom, laundry room, garage access and plenty of storage space! The exterior of the home features a double driveway with parking for 4 vehicles, a private yard and an oversized single car garage. Conveniently located close to all amenities and major highways and within walking distance to schools and parks! (id:60365)
2209 - 235 Sherway Gardens Road
Toronto, Ontario
Welcome to One Sherway Tower 1 - where style, comfort, and convenience come together. This 1 Bedroom + Den suite features floor-to-ceiling windows, rich hardwood floors, and a bright open-concept layout perfect for entertaining or relaxing. Step out to your private balcony and enjoy serene north views. The modern kitchen with breakfast bar and brand-new appliances makes cooking effortless, while the airy primary bedroom with corner windows offers the perfect retreat. The versatile den doubles as a home office, dining nook, or guest space - flexibility that suits every lifestyle. Resort-style amenities include an indoor pool, hot tub, gym, theatre, and party room. All this just steps to Sherway Gardens, restaurants, cafes, transit, GO stations, and scenic trails. Perfect for professionals, couples, or investors looking for a prime location with unbeatable walkability and transit access. Dont miss the chance to own this highly desirable suite-book your showing today! (id:60365)
Upper - 58 Carrick Avenue
Toronto, Ontario
A Modern and fully renovated 3-bedroom, 3-bath home in the heart of Corso Italia, just steps from St. Clair Avenue West. Set on a quiet private court beside a park, this main-and-upper-level home offers an open-concept layout with a bright, modern kitchen, family room with fireplace and dedicated dining area. Designed with quality finishes and thoughtful details throughout. lease includes a private driveway with parking for two vehicles all in a prime location close to transit, shops, and local amenities. A move-in-ready opportunity. Furniture can be included at an additional cost. (id:60365)
419 - 3660 Hurontario Street
Mississauga, Ontario
This single office space is graced with expansive windows, offering an unobstructed and captivating street view. Situated within a meticulously maintained, professionally owned, and managed 10-storey office building, this location finds itself strategically positioned in the heart of the bustling Mississauga City Centre area. The proximity to the renowned Square One Shopping Centre, as well as convenient access to Highways 403 and QEW, ensures both business efficiency and accessibility. Additionally, being near the city center gives a substantial SEO boost when users search for terms like "x in Mississauga" on Google. For your convenience, both underground and street-level parking options are at your disposal. Experience the perfect blend of functionality, convenience, and a vibrant city atmosphere in this exceptional office space. **EXTRAS** Bell Gigabit Fibe Internet Available for Only $25/Month (id:60365)
418 Pine Cove Road
Burlington, Ontario
Welcome to 418 Pine Cove Rd, a stunning custom-built home in Burlington's Roseland neighborhood. This 4+1 bedroom, 4+1 bathroom residence offers 5,136 sq ft of luxurious living space. Its contemporary style features natural Eramosa Limestone, Ebonite Smooth bricks, Longboard siding, and ACM panels. Experience the epitome of luxury living with premium finishes, soaring high ceilings (11' on the main level and a double-height dining room), and expansive windows that flood the home with natural light, creating a bright and airy atmosphere. The modern design is enhanced by a Smart Home system, wire-brushed white oak hardwood floors, an impressive 10' tall Mahogany door, walnut paneling, premium XL engineered slab flooring, and a steam shower in the primary ensuite. The gourmet kitchen boasts top-of-the-line Miele appliances and a large waterfall island, while the great room's wall unit with a built-in frame TV and 3-sided linear gas fireplace provides a cozy focal point. The professionally landscaped exterior includes a Japanese courtyard with a water fountain, a rear deck, and a spacious backyard with direct access to General Brock Park. A home office offers a serene work environment with large windows overlooking the courtyard, allowing for plenty of natural light and a peaceful view. Additional features include an EV charger, two skylights, double air conditioning systems, and a bright, practical layout designed for contemporary living. (id:60365)
3 - 43 Hays Boulevard
Oakville, Ontario
Welcome to your new home in the desirable 'Uptown Core' of River Oaks. This beautifully well-kept 2-bedroom, 1.5-bath condo townhome features an open-concept layout, and upgraded flooring throughout no carpet! Nestled in a serene setting surrounded by ponds, trails, and ravines, this inviting space offers a perfect blend of nature and urban living. Enjoy easy access to a variety of shops, restaurants, and parks, all just a short stroll from your doorstep. The location is also ideal for families and commuters, with close proximity to schools, public transit, the GO station, and the Oakville Hospital. Major highways, including the QEW, 401, 407, and 403, are conveniently accessible, making your commute a breeze. This condo townhome includes one underground parking space and a locker for your convenience. Please note, that this is a pet-free and smoke-free home. Don't miss the opportunity to make this townhome yours! (id:60365)
34 Cromer Place
Toronto, Ontario
Bright and spacious 2-bedroom basement apartment in a quiet, family-friendly neighborhood. Features large windows, open-concept living/dining, full bath, and in-suite laundry. The kitchen offers ample cabinetry and counter space. Close to parks, schools, shopping, and public transit. Move-in ready, combining comfort, convenience, and location. No pets allowed due to health reasons of the landlord (id:60365)
180 Pendrith Street
Toronto, Ontario
Welcome to 180 Pendrith Street -- offering endless possibilities in prime Christie Pits. Set on a highly coveted family-friendly street in one of Toronto's most sought-after neighborhoods, this solidly built century home is a 5 minute stroll to Ossington TTC Station & teeming with potential. Whether you're a homeowner ready to customize your dream space, a renovator searching for your next project, or an investor seeking a property in a top-tier location -- this is the perfect canvas. Re-imagine completely or allow the original hardwood flooring, classic staircase, wood trim, wainscoting, plate rails, french doors & picture windows to tie in seamlessly with your own personal touches. The basement adds valuable flexibility, featuring a dedicated rear entrance, full kitchen, 4-piece bath, and a bedroom -- ideal for an in-law suite, rental potential or multi-generational living. Enjoy unbeatable walkability & rideability to transit, Christie Pits Park, Fiesta Farms, Loblaws, Farm Boy, highly-touted schools (including the brand-new TCDSB elementary), some of the city's most celebrated restaurants and so much more in this established, amenity rich community! (id:60365)
15 Ailsa Drive
Georgina, Ontario
Welcome to this immaculately maintained home in a sought-after neighborhood, just steps from parks, a splash pad, and top-rated schools. Situated on a desirable premium inside corner lot, this property offers a cozy, relaxing atmosphere inside and a fully fenced backyard oasis outside, complete with a new deck, interlock patio, gas BBQ hookup and gazebo, perfect for entertaining or unwinding. The thoughtfully designed interior showcases attention to detail, featuring elegant French doors leading to the dining room, a gas fireplace, newer appliances, and a main floor laundry room with convenient access to the attached two-car garage with additional storage. Upstairs, you'll find four spacious bedrooms, including one with an extra walk-in closet, and a sizeable primary suite with its own beautiful ensuite and walk-in closet. New carpet (2022) adds a fresh feel, while the roof was replaced in 2022 and the AC has been recently serviced, leaving the home truly move-in ready. The finished basement includes a versatile rec area, a workshop, and plenty of storage space ideal for hobbies, organization and family time. This property combines comfort, functionality, and pride of ownership in one incredible package (id:60365)

