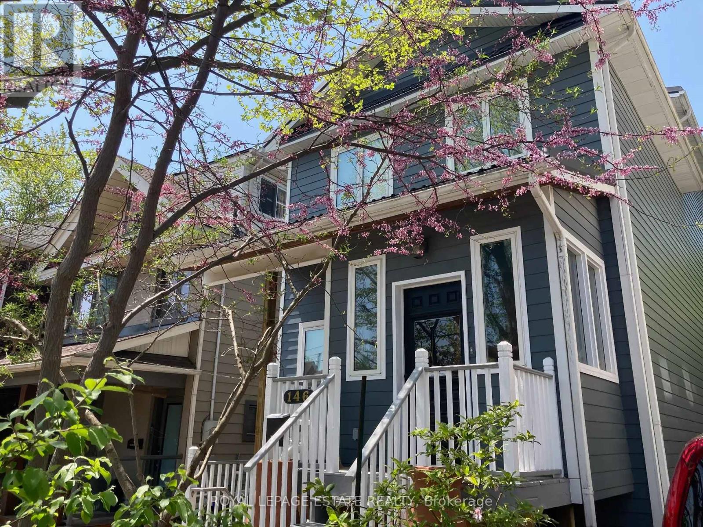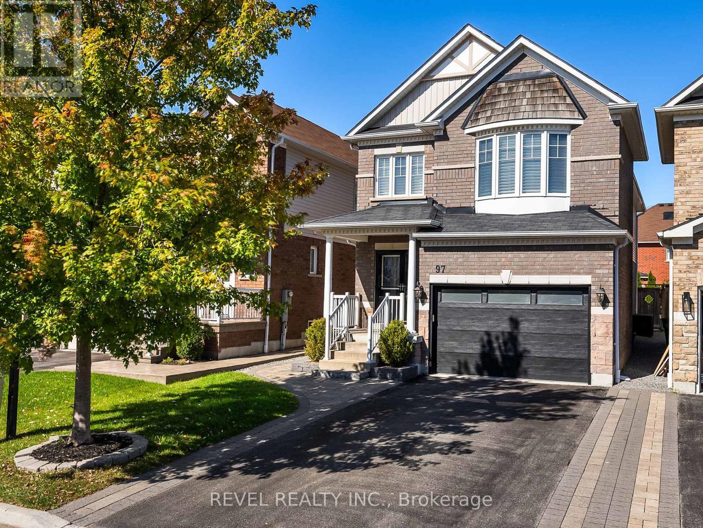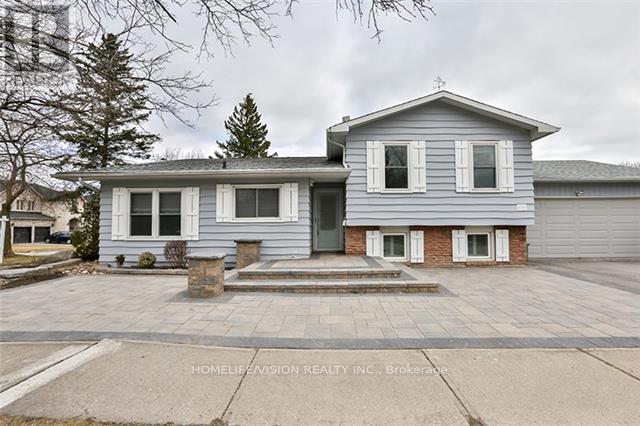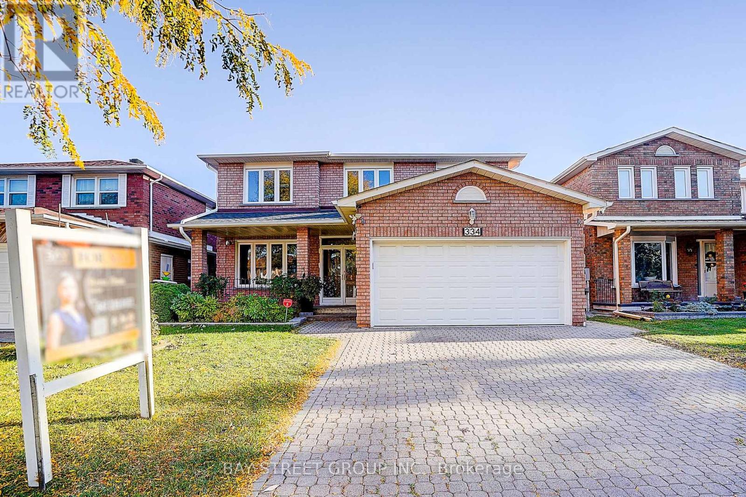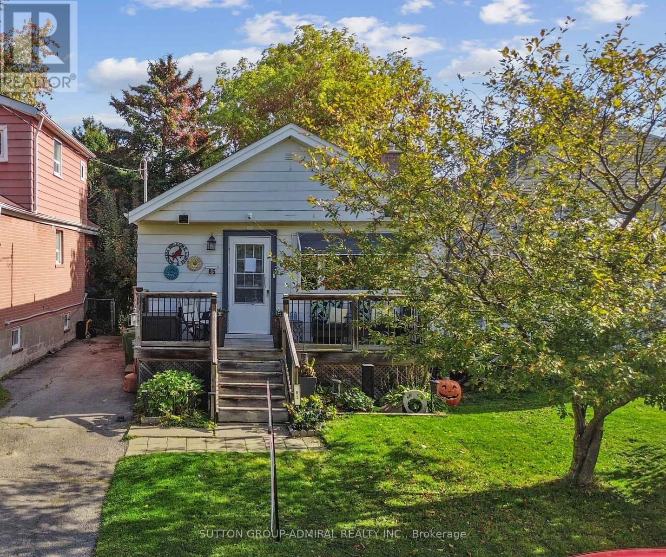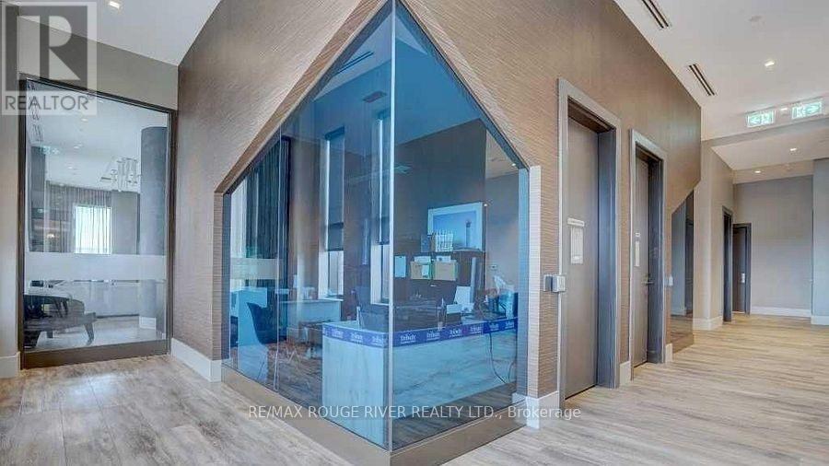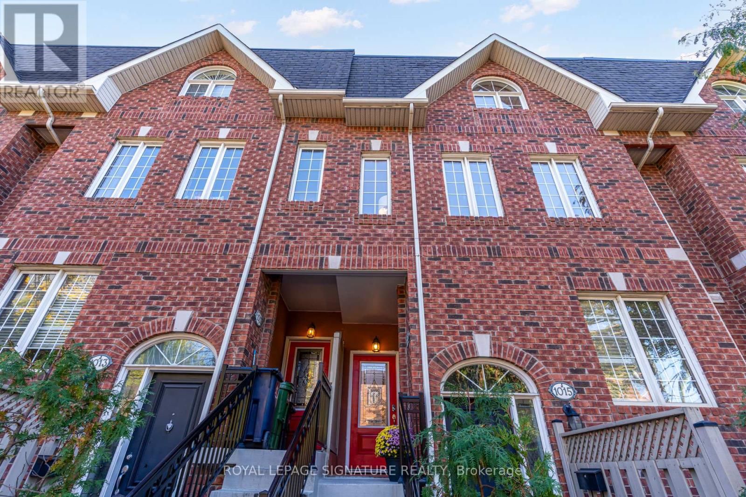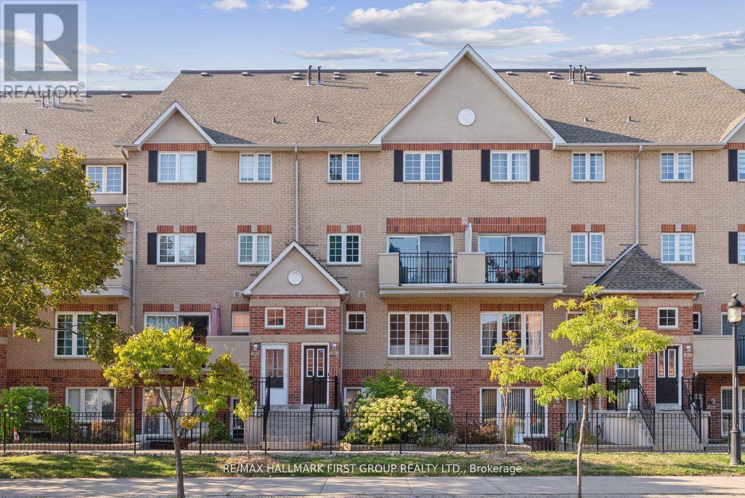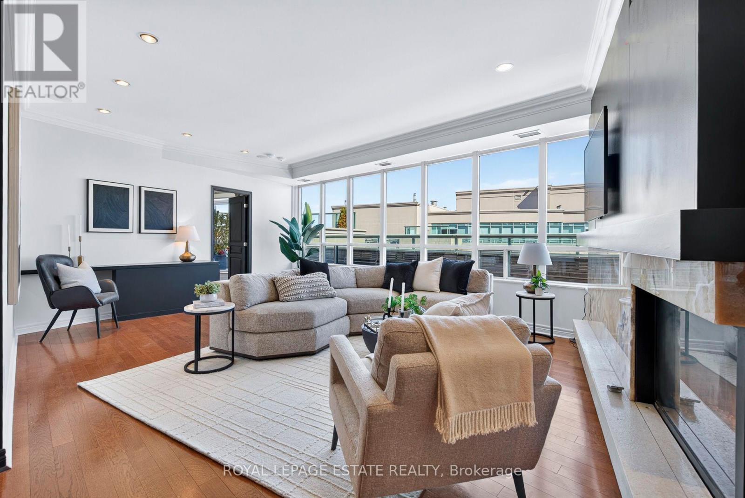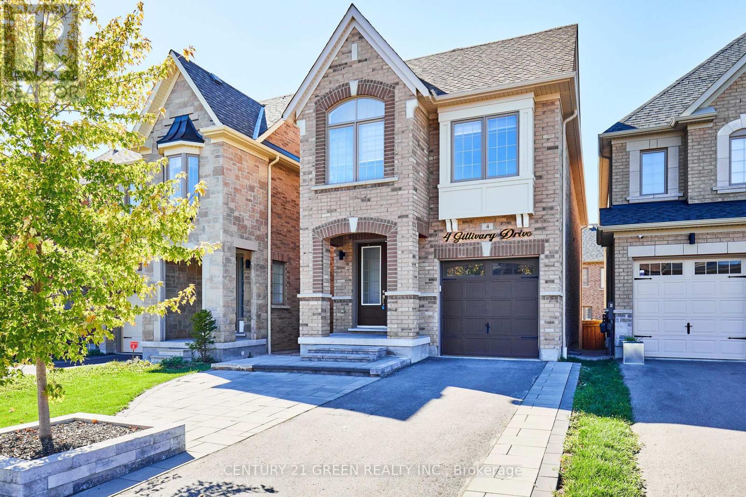146 Ashdale Avenue
Toronto, Ontario
You need to stand in this one to feel it how special it is! Custom-built modern Scandinavian eco-superhome combines warm, natural design with cutting-edge sustainability and durability. Completely rebuilt in 2009, from the footing & foundation up, with sustainable architect McCallum-Sather, at approx 3000sqft of finished living space, with soaring ceiling heights, and a basement walk out for in-law suite potential. Enjoy 2.5 storeys with 3 bedrooms upstairs plus one on the main floor, and 3.5 bathrooms, including an ensuite for the primary bedroom. This is not your typical wood frame house! The Insulated Concrete Form (ICF) wall construction is unmatched in quiet, comfort and energy savings (making exterior walls 12" thick including Hardie Board siding). It boasts a metal roof for long lasting efficiency and the owned solar panels provide rebates to your hydro making it cost virtually nothing! Expansive windows and a centralized bank of roof windows flood the home with light, while 15 zones of radiant in-floor heating keep every space cozy in winter. Designed with the 3rd floor acting as not only a den or office, but it also promotes passive ventilation by drawing cooler air in at lower floors and pushing warm air up and out of the house with the distinctive split roof design and open and wide staircase ... I'm telling you, the air tastes better here! Only solid wood materials have been used along with custom built copper sinks for long lasting timeless finishes. The high ceilings and minimalist lines create a calm, airy atmosphere where form, function and eco-conscious living all come together beautifully. French immersion schools, parks galore, divine restaurants, TTC, and family friendly community! Non-legal parking pad has been actively used for 16 years. Visit www.146Ashdale.ca (id:60365)
321 - 88 Colgate Avenue
Toronto, Ontario
Fabulous "Showcase lofts"! 2 bed, 2 bath gem in the heart of prime Leslieville and the best-priced unit with parking and locker in a long time! This sun-soaked, south-facing suite features a gorgeous exposed brick feature wall, smooth 9ft ceilings, and laminate floors throughout. The open-concept kitchen is equipped with a gas stove, white stone countertops, an undermounted oversized sink and ample storage making it as functional as it is stylish. Enjoy beautiful treetop views and an oversized balcony with electrical outlets! Perfect for al fresco dining on warm summer nights. Spacious primary suite with his & hers closets, a luxurious 4-piece ensuite featuring a deep soaker tub, plus a second bedroom and an additional modern 3-piece bath with a glass shower enclosure. There's also a convenient front entry storage area and coat closet. Building amenities are second to none, enjoy a world-class gym, party room, 24 security, bbqs in the back courtyard and more. Just steps from the best part of Queen St E, you're in the beating heart of Leslieville with shops, cafés, restaurants, and transit at your doorstep. (id:60365)
97 Sharplin Drive
Ajax, Ontario
**Stunning Family Home in Sought-After South Ajax**Welcome to your dream home in the highly desirable South Ajax community! This beautifully appointed 4 +1 bedroom, 4-bathroom residence is perfect for families looking to enjoy the best of suburban living. Nestled in a family-friendly neighbourhood, this property is just a stone's throw away from picturesque walking trails, scenic parks, and the serene shores of Lake Ontario.As you approach the home, you'll be greeted by a beautifully landscaped front and back yard, creating a warm and inviting atmosphere. Step inside to discover an upgraded kitchen that features elegant quartz countertops, modern stainless steel appliances, and a spacious movable kitchen island perfect for culinary enthusiasts and entertaining guests.The cozy family room is a true highlight, boasting a stylish gas fireplace and stunning built-in cabinetry, making it the ideal spot for relaxation and family gatherings. The finished basement offers even more living space with a fantastic recreation area, a well-sized bedroom equipped with a double closet, and a convenient 3-piece bathroom. Step outside to your private backyard oasis, completely landscaped and lined with cedar trees along the back for privacy , lovely patio to entertain guests and a hot tub to relax in , where you can unwind and enjoy peaceful evenings under the stars. This property perfectly combines comfort, style, and functionality, making it an ideal haven for your family. Don't miss the opportunity to make this beautiful home in South Ajax your own! (id:60365)
819 Jacqueline Avenue
Pickering, Ontario
Welcome to 819 Jacqueline Avenue a beautifully maintained detached home nestled in one of Pickerings most sought-after, high demand family-friendly neighbourhoods. This stunning 3+1 bedroom residence offers the perfect blend of comfort, style, and convenience. Featuring an open concept living and dining area with gleaming hardwood floors, a bright and spacious living room with bay windows, and a modern kitchen equipped with stainless steel appliances, this home is move in ready. Step outside to your private backyard oasis complete with a saltwater heated swimming pool ideal for relaxing and entertaining during the summer months. Located just minutes from Hwy 401, Liverpool Beach, top-rated schools, and shopping centres. A perfect opportunity for families and professionals alike to enjoy suburban living with easy access to all amenities. Dont miss out on this gem! (id:60365)
80 Wantanopa Crescent
Toronto, Ontario
Looking for a home you can move right into, add your personal touch to, or transform entirely? This detached 3-bedroom, 2-bath side-split is in the heart of Ben Jungle, a mid-century pocket of Woburn known for its character homes, generous lots, and strong sense of community. Inside, cathedral ceilings and large windows create a bright, airy feel. A smart floor plan offers functional living space, plenty of storage, and room to grow. The bonus: a new furnace for comfort, efficiency, and peace of mind for years ahead. This home is an ideal fit for first-time buyers, growing families, or investors looking to get into a well-established neighbourhood with long-term potential. Step outside and you're close to transit, highways, Cedarbrae Mall, Cedar Brook Park, and countless local amenities. Whether you're starting out, upsizing, or planning a renovation, this property offers the space, location, and flexibility you've been looking for. A timeless mid-century classic ready for its next chapter. (id:60365)
334 Goldhawk Trail
Toronto, Ontario
Very Well-Maintained Home in a Super Convenient Location! Welcome to this beautifully kept home featuring hardwood floor on the main and second level, freshly painted throughout, and an oak staircase. The main floor boasts a smooth ceiling and a modern kitchen with quartz countertop and backsplash(2017) perfect for family living and entertaining. The spacious primary bedroom offers a luxurious 5-piece ensuite bathroom, providing a comfortable retreat. Enjoy the interlocked backyard, ideal for outdoor gatherings, with extra space for a small garden! Recent updates include: A/C (2016), Basement laminate flooring (2017), Roof and eavestrough (2023). A true move-in-ready home in a prime location close to school, park, supermarket, and public transit. Don't miss this opportunity! (id:60365)
85 Aylesworth Avenue
Toronto, Ontario
FANTASTIC OPPORTUNITY TO OWN THIS HOME ON A 31 X 100 FT LOT, PRICED TO SELL! Bring your creativity and transform it into your cozy haven. Features a walkout to a backyard Deck - perfect for entertaining. Side entrance to the Basement, 2 rooms in basement with windows, 2 piece bathroom with a shower in laundry room. Driveway parks 3 cars comfortably. Endless potential in a friendly neighborhood near the Scarborough Bluffs. Enjoy scenic lake views, waterfront parks and beautiful walking trails just a short distance away, conveniently close to good schools, shops and transit. More pictures will follow (id:60365)
1001 - 2550 Simcoe Street
Oshawa, Ontario
Absolutely stunning Tribute built condo apartment at UC Tower in Oshawa is finally up for sale. The unit is inviting and has a modern touch of living space. The open concept kitchen has stainless steel appliances with quartz counter top. The unit is filled with natural lights and has an unobstructed views of the city skyline. Primary bedroom offers a glass door and a double closet space. A short walk to Ontario Tech University, Durham College , Riocan Shopping Mall and many more (id:60365)
1015b College Street
Toronto, Ontario
Come home to this rarely available, exceptionally wide 3-bedroom townhouse. Ideally located on the cusp of Little Portugal & Dufferin Grove, just steps to the vibrant Ossington strip & Little Italy cafes. Impressively large layout, offering 1,700 sq ft of interior living space. 3 bedrooms (huge private primary suite). 3 bathrooms (spa-like 4 piece primary ensuite). 1 car parking (big built-in garage with access from inside the home). Outdoor space? Yes! Big deck off the living room (perfect for relaxing in the sun or entertaining), plus another private deck off the 2nd bedroom. Gorgeous hardwood flooring (refinished in 2025), high 9 foot ceilings, and convenient powder room on the main level. Open concept living/dining rooms with cozy gas fireplace & bright south-facing windows. Gorgeous renovated open kitchen with granite countertops, huge centre island, tons of cabinets & counterspace, stainless steel appliances (gas stove!), glass tile backsplash, and undermount double sink. Generous family room framed by bright oversized windows and a highly adaptable layout offering endless possibilities for living & entertaining. Spacious 2nd level with skylight, plenty of closet space, and laundry. Private primary suite with expansive bedroom (plenty of room for a king-size bed and a cozy sitting area), ensuite bathroom, and two huge closets. 4-piece primary ensuite bathroom with jacuzzi tub & separate walk-in shower. 2nd bedroom with south-facing window, 4-piece semi-ensuite bathroom & large closet. 3rd bedroom with cozy window nook & large closet. Private & secure, gated laneway access to the garage. Very well managed condo, with low maintenance fees (professional snow removal included).Updated mechanicals: furnace (2022), a/c (2022), hot water tank (2022), flat roof & skylight (2022 by condo corp). College streetcar at your doorstep. Dufferin Grove Park just steps away. Huge YMCA just down the street. Groceries, cafes, and local bakeries close by. The list goes on! (id:60365)
806 - 1400 The Esplanade Road N
Pickering, Ontario
Welcome to 1400 The Esplanade, the prestigious Casitas as Discovery Place Residences in the heart of Pickering, where this 1,790 square foot condo townhome has been fully transformed into a modern, move-in ready retreat. Every finish has been chosen with style and quality in mind, creating one of the prettiest condo towns on the market today. The home opens into a bright, open-concept living and dining area designed for seamless entertaining, complete with a dramatic feature wall and airy flow. Wide-plank white oak luxury vinyl flooring runs throughout, complemented by a matching wood staircase with sleek iron pickets. The kitchen is a true showpiece, featuring custom cabinetry, quartz counters, and brand-new stainless steel appliances, blending beauty with function. The main floor also includes a designer 2-piece powder room with a striking stone sink and wallpaper accent. Upstairs, two spacious bedrooms share a stylish 4-piece bath, while the entire top floor is reserved for the sun-filled primary retreat. This private level offers a walk-in closet, statement feature wall, and spa-inspired ensuite with a glass walk-in shower and elegant tile. Additional highlights include ample storage, one underground parking space with direct interior entry for convenience and no snow removal, and a location second to none. Steps to Pickering Town Centre, restaurants, parks, and all amenities, plus quick access to the 401 and GO Station. Designed for buyers who refuse to compromise, this stunning residence combines elegance, function, and lifestyle in every detail. (id:60365)
Ph9 - 9 Boardwalk Drive
Toronto, Ontario
Discover The Pinnacle Of Waterfront Living In This 1,795 Sq Ft Penthouse Residence, Perfectly Situated In One Of The Areas Most Exclusive Boutique Buildings In The Heart Of Toronto's Highly Sought-After Beaches Community. Step Inside Through The Luxurious Foyer And Be Immediately Impressed By Soaring Style, Custom Cabinetry Throughout, And A Seamless Blend Of Comfort And Elegance. The Chic Designer Kitchen Features Premium Built-In Appliances, Including A Sub Zero Fridge, Miele Dishwasher, Gas Cooktop, Wine Fridge, And A Premium Built-In Sink With Custom Attachments - Perfect For The Home Chef And Entertainer Alike. The Open Concept Living And Dining Areas Are Divided By A Dramatic Three-Sided Gas Fireplace And Feature Multiple Walkouts To The Expansive Approx. 550 Sq Ft Private Terrace. Here, Enjoy Stunning Panoramic Lake Views, Complete With A Gas Line, Rough-In For A Hot Tub, And Irrigation System.The Spacious Primary Suite Boasts A Custom Walk-In Closet With Heated Floors And A Spa-Like 4 Piece Ensuite With A Separate Jacuzzi Tub. A Versatile Second Bedroom Features Custom Cabinetry With A Built-In Murphy Bed, Ideal As A Guest Room, Office, Or Den. Additional Highlights Include In-Ceiling Surround Sound Speakers, Two Premium Parking Spots Conveniently Located Near The Elevator, And A Same-Level Storage Locker. Residents Enjoy 24-Hour Concierge Service In This Prestigious Boutique Building, Combining Security, Privacy, And Exclusivity. Additional Amenities Include A Gym, Car Wash, Party Room, Meeting Room, Games Room, Guest Suites, Visitor Parking & More. Steps To Great Shops, Restaurants, Salons, Ttc, Woodbine Beach, And All Other Amazing Amenities The Beach Has To Offer! Quick Commute To Downtown Via Public Transit Or Car. This Penthouse Is More Than A Home - Its A Lifestyle On The Waterfront. (id:60365)
4 Gillivary Drive
Whitby, Ontario
Bright and thoughtfully designed 4 +2 bedroom, 3 + 2 bath home offering a perfect blend of style, comfort, and modern convenience. Features include a spacious open-concept main floor with hardwood throughout, 9 ceilings, and an inviting living/dining area. The upgraded kitchen boasts quartz countertops, extended cabinetry, stylish backsplash & stainless steel appliances. Upstairs offers 4 generously sized bedrooms, including a large primary suite with his and hers walk in master closets and a beautifully upgraded 5-piece ensuite. Second-floor laundry adds everyday convenience. Hardwood staircase and upper hallway. Finished basement with separate entrance includes 2 bedrooms with 2 attached washrooms, kitchen , separate washer & dryer ideal for in-law suite. No sidewalk. Located close to top-rated schools, parks, trails, Walmart, shopping, and dining. Quick access to Hwy 412/407/401 and GO Transit. (id:60365)

