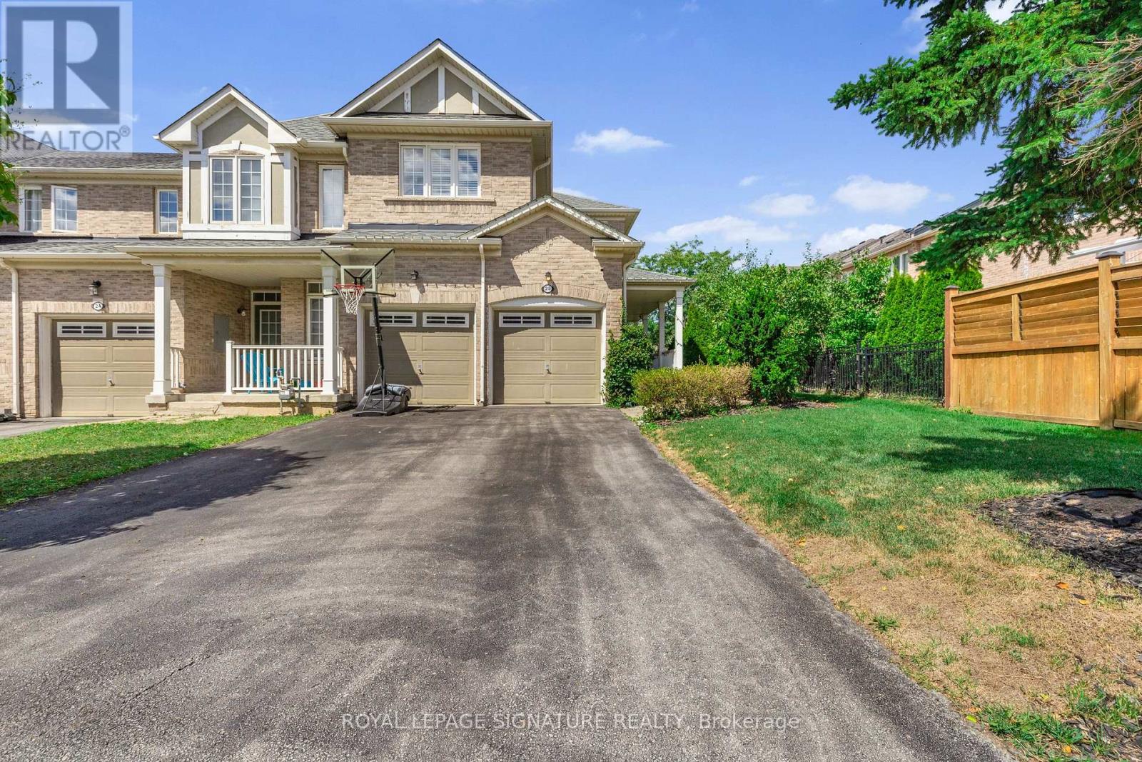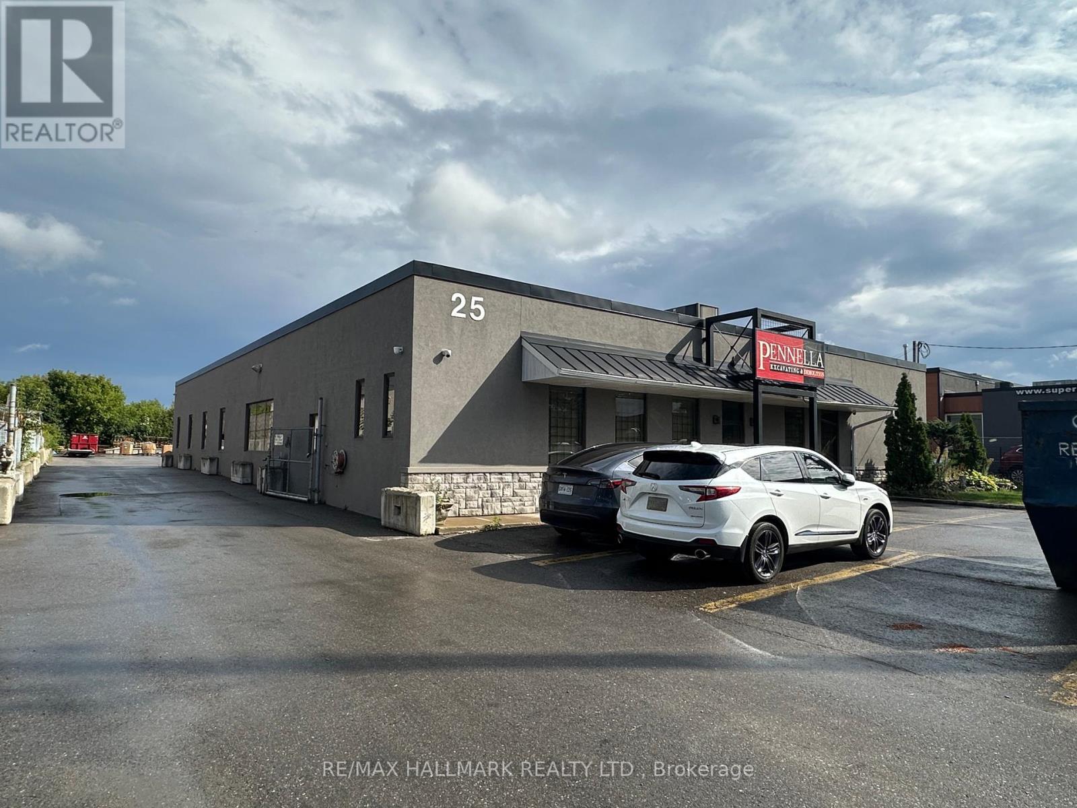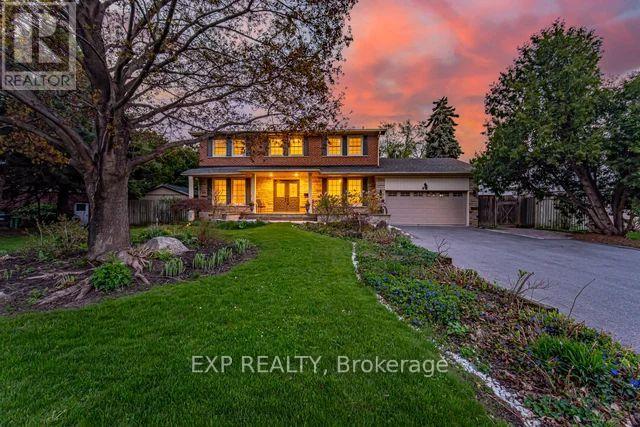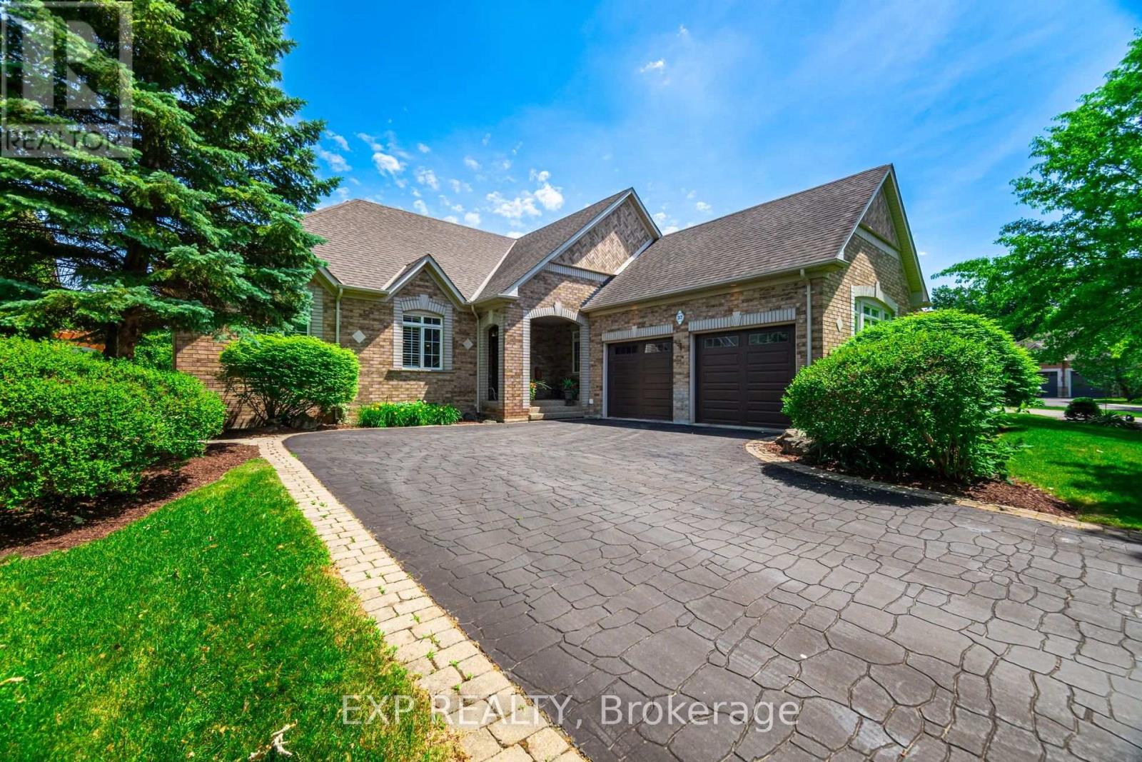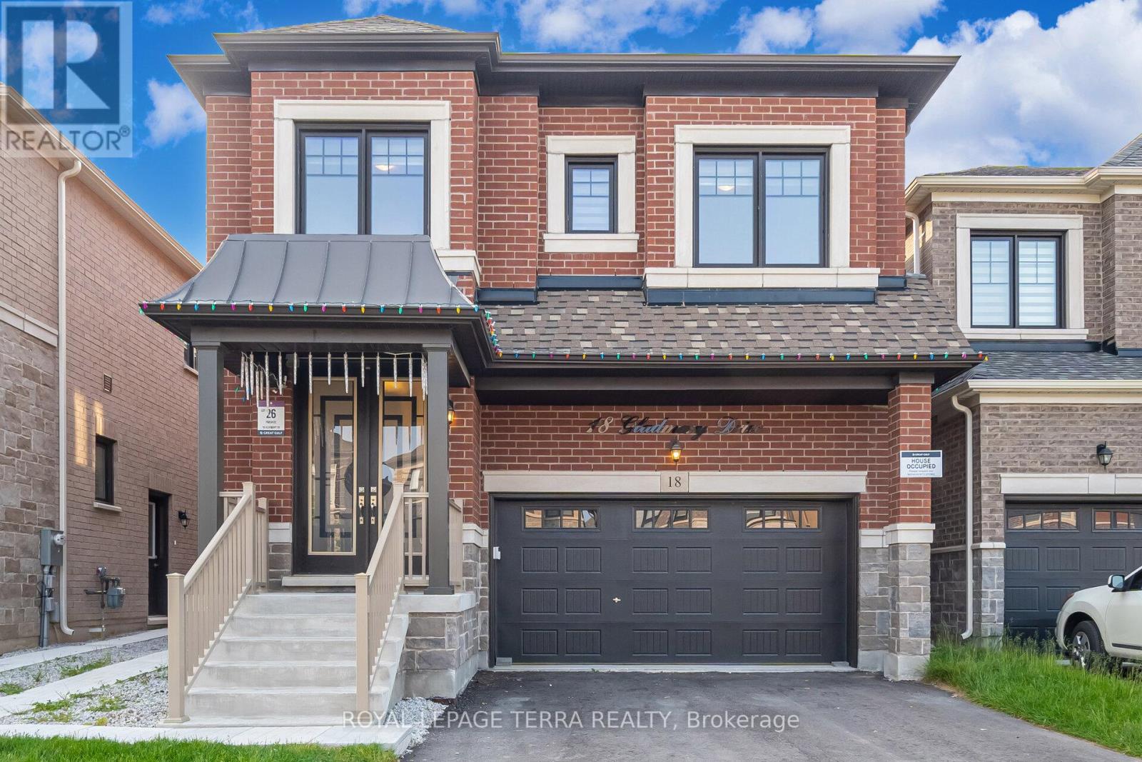1210 - 339 Rathburn Road W
Mississauga, Ontario
Prime location in the heart of the City of Mississauga!!! Close to all amenities including Square One, Celebration Square, restaurants, Transit, Sheridan College, Central Library, YMCA, Highways, and more!!! This beautifully maintained, spacious, carpet-free unit features 1 bedroom plus Den and 1 washroom, with an open-concept living and dining area and walk-out to a balcony offering an Amazing view. Enjoy a modern kitchen with granite countertops, stainless steel appliances, stool seating, and a large den perfect for a home office, guest room, or second bedroom, Your Choice! Large windows fill the space with natural light. Convenient ensuite laundry, plus one parking spot and one locker included. Great building amenities with indoor swimming pool, enjoy it all! Don't miss out. Move-in ready and ideally located. Don't miss your chance at this beautiful place to call home and to live in the centre of it all! (id:60365)
25 - 2295 Rochester Circle
Oakville, Ontario
A Rare Corner Gem In Bronte Creek - Where Space Meets Style. Set In One Of Oakville's Most Coveted Neighborhoods, This Sun-Filled 3-Bedroom Corner Townhome Offers The Scale And Presence Of A Detached Home. Families Will Love Being Surrounded By Top-Ranked Schools, Lush Trails, And Vibrant Parks, While Enjoying Effortless Access To Highways, GO Transit, And Oakville Trafalgar Hospital. Inside, The Home Unfolds With A Bright Open-Concept Main Floor Designed For Connection And Entertaining. Upstairs, The Primary Suite Is A True Retreat With His-And-Her Closets And A Spa-Inspired 5-Piece Ensuite, Complemented By A Versatile Loft And Second-Floor Laundry. The Professionally Finished Basement Transforms Into The Ultimate Gathering Space, With A Large Recreation Area, Sleek Pot Lights, And A 3-Piece Bathroom Perfect For Cozy Movie Nights Or Lively Entertaining. Outdoors, Your Private Escape Awaits. One Of The Largest Backyards In The Community, Complete With An Interlocked Patio, Sets The Stage For Summer Soirées, Kids Play, And Unforgettable Family Moments. This Is More Than A Townhome - Its A Statement Property In Bronte Creek, Combining Space, Luxury, And Lifestyle In One Exceptional Package. (id:60365)
3210 - 5105 Hurontario Street N
Mississauga, Ontario
Be the first to live in this Brand New 1-Bedroom Condo unit at Canopy Towers, Located in the Heart of Mississauga! Boasts Open Concept Layout. High-End Finishes And Brand New Stainless-steel Appliances, quartz countertops In The Kitchen Living Dining Area. Amazing Balcony Offering Breathtaking Views Of Mississauga. Bright and spacious Primary bedroom with large Walk-in closet. Close to the upcoming Hurontario LRT, Square One mall, Go Trains, Public transit, Highways, Highly-rated schools and Multiple commercial plazas. Great amenities; Swimming Pool, Gym, Sauna, Party Room, Media Room, Pet Wash, Card Room, Outdoor Terrace. Parking included! Tenant only pays Hydro. (id:60365)
25 Vanley Crescent
Toronto, Ontario
Fabulous free standing office building * excellent interior finishes, ample surface parking, single tenant building * truck level shipping door * 200 amps / 600 volt electrical service *ideal for all sorts of tenants - small businesses labs; Importer/Exporter; Accounting Firm; Dental Office, Marketing Companies; Sales Agencies; Must See!! (id:60365)
1003 - 220 Burnhamthorpe Road W
Mississauga, Ontario
Available immediately. Bright 2 Bedroom 2 Washroom Corner Unit. Utilities Included! Stainless Steel Appliances. Washer, & Dryer. Fantastic Amenities In The Building Incl: Pool, Gym, Party Room, Guest Suite. Steps To Square One And Transit. Right Across Celebration Square and All Things Entertaining Offered At Mississauga City Centre. Library, YMCA is Walking Distance. (id:60365)
46 Mincing Trail
Brampton, Ontario
Spacious 5-bedroom detached home for lease with a functional layout and plenty of natural light. The main floor offers a separate family room, dining room, den, and a convenient powder room, while the upper level features 5 generously sized bedrooms and 3 full bathrooms, including a primary with walk-in closet and beautiful ravine views. Enjoy direct garage access,3 parking spaces, and an easy walk to the bus stop. The lease is for the main and second floors only; the basement is unfinished and not included. Tenants are currently responsible for all utilities, and once the basement is finished and rented, utilities will be shared on a 70/30split. (id:60365)
42 Hillside Drive
Brampton, Ontario
Stunning Executive Home in Prestigious Bramalea Woods. Welcome to this breathtaking 4-bedroom executive residence nestled in the heart of the coveted Bramalea Woods community a home that blends luxury, comfort, and timeless elegance. From the moment you arrive, you'll be captivated by the extensively landscaped grounds, complete with an inground sprinkler system, a sparkling in-ground pool, expansive composite deck, and lush greenery that create a private backyard oasis. With multiple seating areas and a large storage shed, this outdoor retreat is perfect for both summer entertaining and everyday relaxation. Inside, the home offers a versatile and inviting layout. The grand living and dining rooms set the stage for memorable gatherings, while the spacious eat-in kitchen, complete with granite counters and a walk-out to the backyard, makes daily living seamless. Work from home in style in the formal office, or cozy up by the gas fireplace in the family room, which also opens directly to the backyard paradise. Upstairs, the owners suite is your private sanctuary, featuring space to unwind at the end of the day. Three additional bedrooms provide comfort and flexibility for family and guests. The bright recreation room offers a perfect hangout for teens or a home gym, while the finished basement adds even more living space with a 3-piece bath and a private bedroom with walk-in closet an ideal guest suite or retreat. Lovingly maintained and thoughtfully upgraded, this home showcases granite countertops, renovated washrooms throughout, an EV charger, and quality finishes at every turn all in one of Bramptons most prestigious communities. (id:60365)
403 - 58 Marine Parade Drive
Toronto, Ontario
This Bright And Spacious 2 Bed, 2 Bath Unit Offers 11Ft. Ceilings With Breathtaking Views Of Lake And City Skyline. Open Concept Living/Dining Area With Walkout To Balcony. Bright and clean unit with lots of space to accommodate a family. Granite Countertops With Breakfast Bar. Prime Waterfront Location. Close To All Major Highways, Downtown, Shopping, Restaurants. TTC At Door. Vacant Unit, Pictures shown are from previous listing. (id:60365)
37 Links Lane
Brampton, Ontario
Welcome to 37 Links Lane A Rare Golf Course Bungalow in Bramptons Most Prestigious Enclave Discover refined living in this rare large bungalow backing directly onto the championship fairways of Lionhead Golf Course. Set in one of Bramptons most coveted enclaves, this elegant home combines luxury, privacy, and breathtaking views in a way that is seldom offered. Step inside to a thoughtfully designed layout with 3+1 bedrooms and 4 bathrooms, where every detail has been crafted for comfort and style. The chefs kitchen is the heart of the home, showcasing rich maple cabinetry, granite counters, and abundant prep space perfect for everyday living or hosting unforgettable gatherings. The grand principal suite is a true sanctuary, filled with natural light and featuring a walk-out to the backyard, walk-in closet, and a spa-inspired ensuite complete with whirlpool tub, glass shower, double vanity, and private water closet. A versatile front room with custom built-ins currently serves as a home office but can easily be reimagined as a formal living or dining room to suit your lifestyle. The fully finished lower level expands the living space dramatically with a sprawling recreation area, wet bar, home gym, guest suite, and abundant storage ideal for entertaining or multi-generational living. Outside, the professionally landscaped grounds create a serene retreat with a tranquil water feature, irrigation system, and private golf course views. The stamped asphalt driveway and 2-car garage with EV charger add both convenience and curb appeal, while recent upgrades including a newer furnace and AC ensure peace of mind. Rarely does a property of this caliber come available in such a prestigious setting. 37 Links Lane is more than a home its a lifestyle. Just steps from world-class golf and minutes from every urban convenience, this is Brampton living at its finest. (id:60365)
18 Gladmary Drive
Brampton, Ontario
Welcome to this stunning 5-bedroom, 3.5-bathroom detached home, ideally located in the highly sought-after Bram West community of Brampton. Offering nearly 3,000 sq. ft. of luxurious living space, this home features a functional open-concept layout enhanced by hardwood flooring throughout, elegant oak stairs with iron spindles, and a grand 8-ft custom double-door entry. 9ft celling on both the floors and 8ft custom tall doors in the home The chef-inspired kitchen is truly a showstopper, boasting custom cabinetry, quartz countertops and backsplash, a large centre island, and built-in high-end Jenn-air brand stainless steel appliances, including a gas stove. glass door lead out to the backyard, creating the perfect space for outdoor entertaining.The main floor offers generous living areas, including a combined living and dining room, a cozy family room, and a dedicated office or prayer room, along with the convenience of a main floor laundry room. The primary suite is a luxurious retreat, featuring oversized walk-in closets and a spa-like ensuite. Every bedroom in the home has direct access to a bathroom, while all washrooms showcase quartz finishes and custom extended height vanities. Over $$$ 150k spend on quality upgrades at Builders decor studio. and thousands spend after Moving in. Additional features include a separate side entrance to the basement, with permits in place for a legal secondary unit (work in progress), an HRV system for improved air quality, and large windows that flood the home with natural light. Located in a prime neighbourhood close to top-rated schools, Lion head Golf Club, and offering easy access to Highways 407 and 401, 403 this area is Bordering Mississauga and Halton hills one of the best location. (id:60365)
36 Lathbury Street
Brampton, Ontario
!! Wow ! That's The Perfect Word To Describe This Stunning Home! Yes, It's Priced Right! This Is The Perfect Opportunity To Own A Charming And Meticulously Upgraded 3+1 Bedroom Modern Home , Maximizing Curb Appeal And Parking Convenience. From The Moment You Step Inside, You'll Be Captivated By The Luxurious Upgrades That Make This Home A Standout. The Walk-Out Family Room Is Bathed In Natural Light, Creating A Welcoming And Open Atmosphere Perfect For Entertaining Or Relaxing ! The Family-Sized Kitchen Is A Chef's Dream With Ample Granite Countertops, Backsplash And Extensive Cabinetry, Offering More Than Enough Space For Meal Preparation And Storage. This Kitchen Truly Is The Heart Of The Home. The Master Bedroom Is A Retreat In Itself, Boasting A Private 4-Piece Ensuite And A Spacious Walk-In Closet, Ensuring You Have All The Storage And Comfort You Need. The Bright And Spacious Additional Bedrooms, Helping This Home Maintain Its Pristine Beauty For Years To Come ! The Upgrades Throughout This Home Have Been Carefully Selected To Deliver A Modern And Luxurious Living Experience That Will Impress Even The Most Discerning Buyers. Every Detail, From The Flooring To The Lighting, Has Been Thoughtfully Executed To Enhance Both The Functionality And Aesthetic Appeal Of This Incredible Property! Location Is Everything, And This Home Checks That Box Too! It's Conveniently Located Within Walking Distance To The Mt. Pleasant GO Station, Making It An Ideal Choice For Commuters Looking For Easy Access To Public Transportation. You'll Also Be Surrounded By Parks, Schools, And Shopping, Making This Home The Perfect Blend Of Convenience, Comfort, And Style! This Fully Upgraded Townhome Is Not Just A House, But A Lifestyle. Whether You're A Growing Family Or A Young Professional, This Is A Must-See Property In A Prime Location That Offers Both Luxury And Convenience !! (id:60365)
87 Buick Boulevard
Brampton, Ontario
~ Wow Is The Only Word To Describe This Great! Wow This Is A Must See, An Absolute Show Stopper!!! A Beautiful 4+2 Bedroom Fully Detached North Facing All-Brick Home That Truly Has It All ((( Bonus North Facing Home )))! Offering An Impressive 2,371 Sqft As Per Mpac, This Gem Delivers Both Space And Functionality For The Modern Family! Gleaming Hardwood Floors Flow Throughout The Main Floor, Which Features A Separate Living Room And Family Room Ideal For Hosting Guests Or Enjoying Quiet Family Time! The Chefs Kitchen Is A True Centrepiece, Boasting Quartz Countertops, A Breakfast Bar, And Ample Cabinetry Perfect For Meal Prep And Entertaining! The Second Floor Offers Four Spacious Bedrooms, Each With Generous Closet Space And Bright Natural Light! The Master Suite Includes A Private Ensuite, Making It A Comfortable Retreat After A Long Day! The Home Also Includes A Fully Finished 2 Bedroom Basement Apartment With A Legal Builders Separate Side Entrance (Entrance Is Only Legal) A Great Option For Extended Family Or Future Rental Income! Updates Include A Newer Furnace (2018), AC (2018), Roof (2023), And Garage Door Providing Peace Of Mind For Years To Come! The Backyard Offers A Private And Peaceful Outdoor Space, Perfect For Summer BBQs And Family Gatherings! Located In A Family-Friendly Neighbourhood Close To Parks, Schools, Transit, And All Amenities, This Home Has Been Lovingly Maintained And Is Truly Move-In Ready! Don't Miss This Fantastic Opportunity To Own A Spacious And Elegant Home That Checks All The Boxes! (id:60365)


