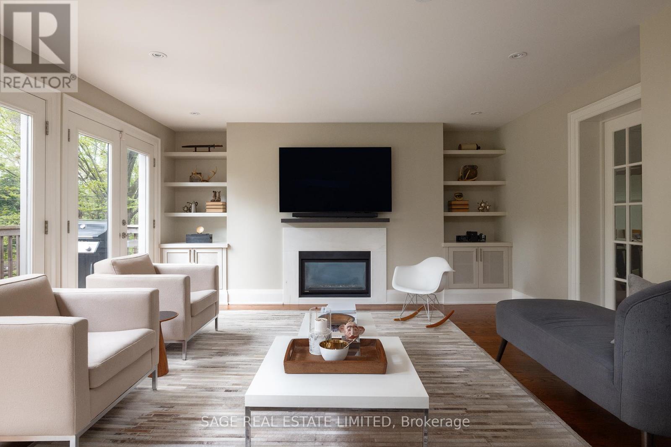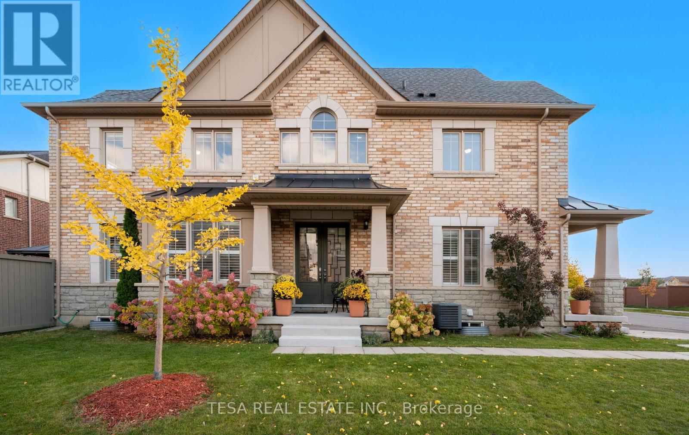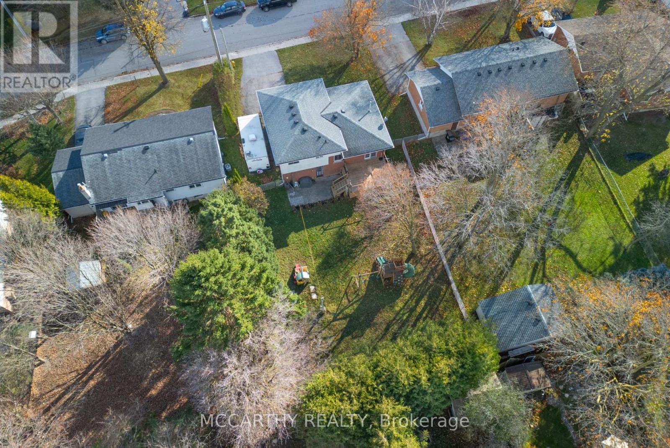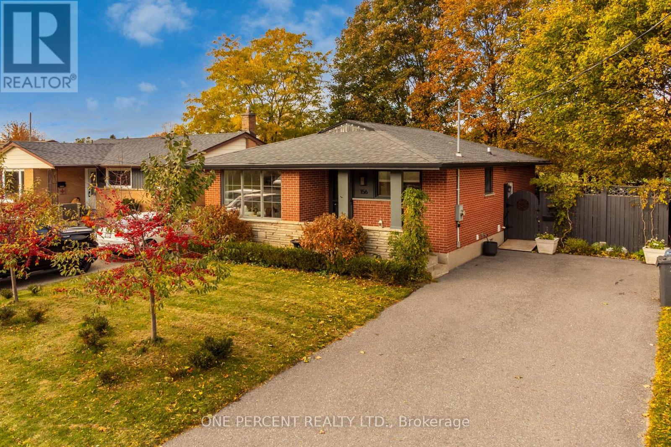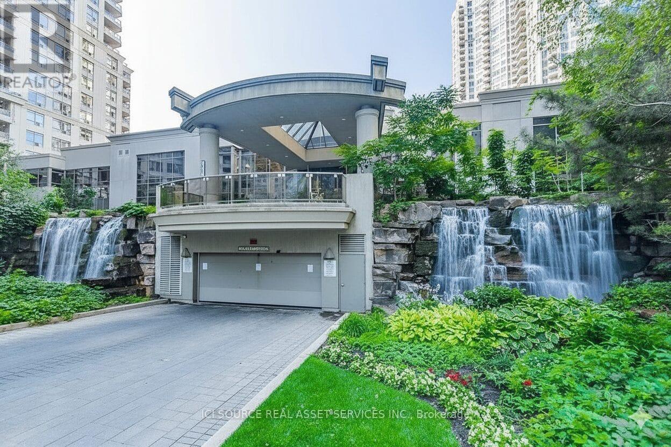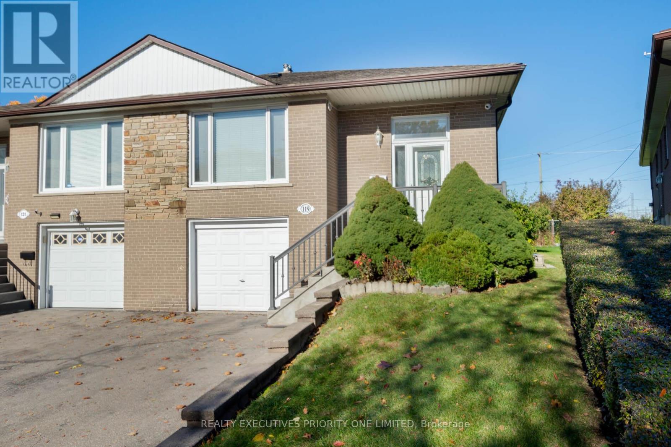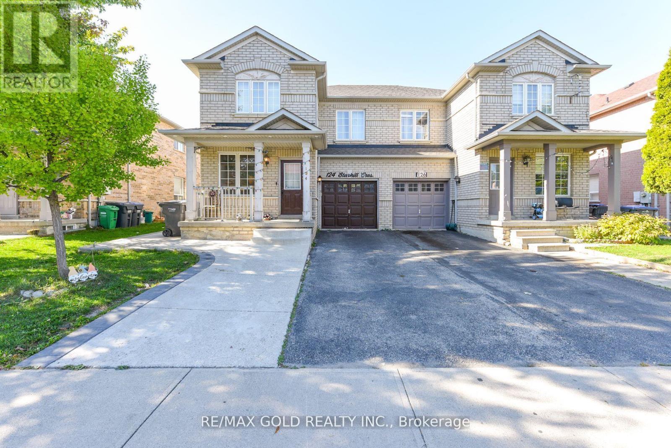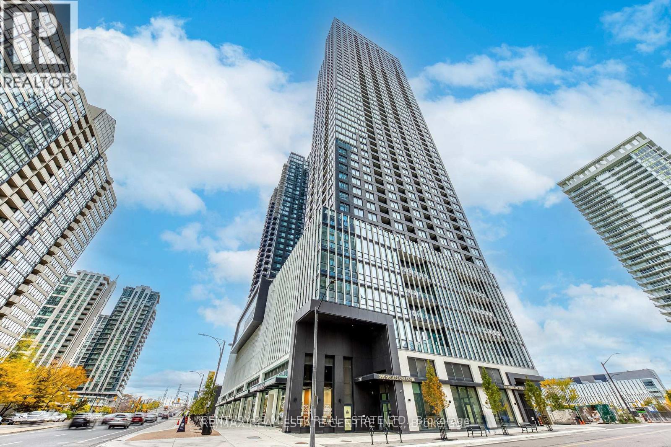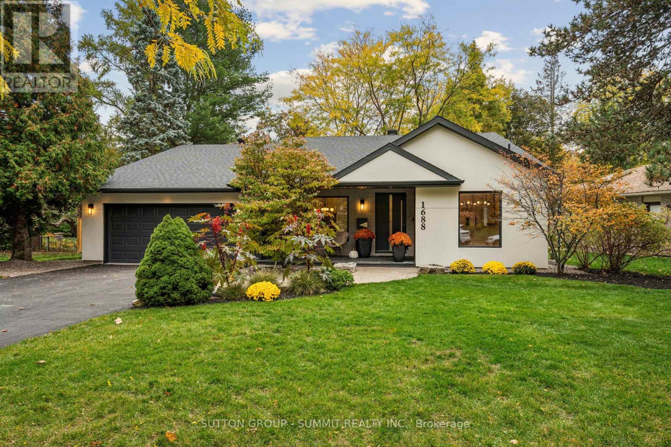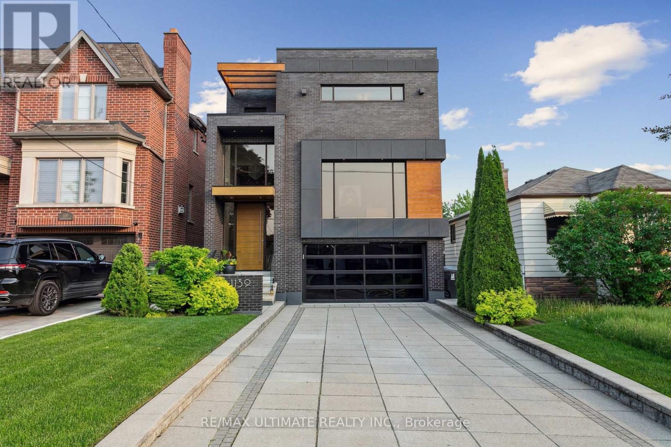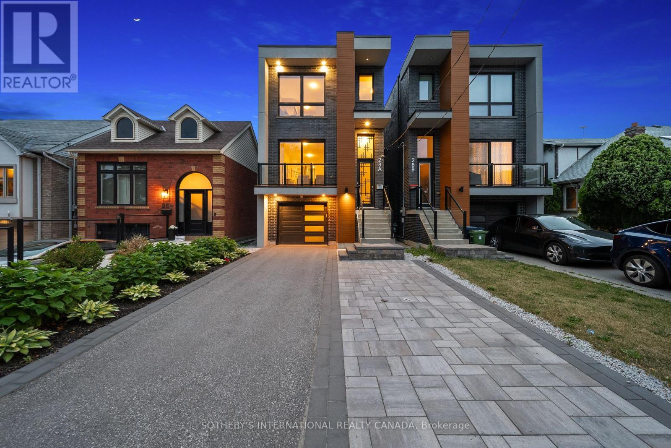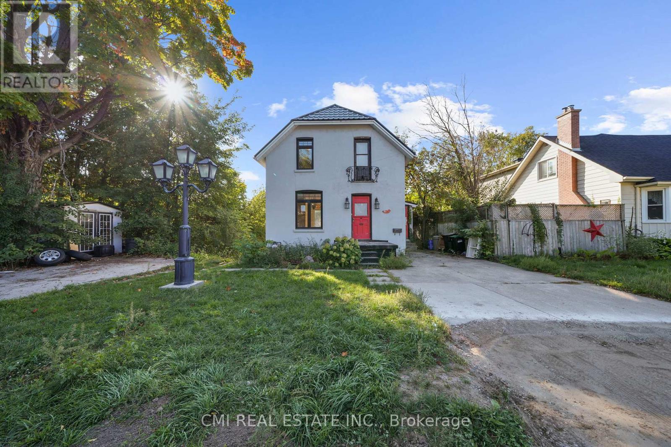9 Canfield Place
Toronto, Ontario
Nestled just moments from the vibrant Shops of Don Mills, this magnificent detached home combines timeless elegance with modern luxury. At nearly 3000 sf above grade, with four spacious bedrooms and four and a half beautifully appointed bathrooms, it offers both comfort and style for families and entertainers alike.The French Country decor throughout adds an extra layer of warmth and sophistication, creating an inviting atmosphere in every room. The expansive gourmet kitchen is a true masterpiece, featuring high-end appliances, a large central island, and ample counter space for cooking and socializing. A stunning cupola above the kitchen floods the space with natural light, creating an airy, bright atmosphere perfect for both culinary creativity and casual gatherings.The generous principal rooms are filled with natural light, making them ideal for intimate gatherings or larger celebrations.Set on a sprawling private lot, the outdoor space offers a peaceful escape, while the cul-de-sac location ensures both privacy and tranquility.Whether you're relaxing in the yard or enjoying nearby shopping, dining, strolling through Edwards Gardens, or entertainment at the Shops of Don Mills, this home promises the best of both worlds. (id:60365)
15 Hogan Manor Drive
Brampton, Ontario
Welcome to 15 Hogan Manor Drive, a well-maintained detached corner-lot home located in Brampton's highly sought-after Mount Pleasant community. Built in 2017, this property offers excellent functionality and income potential with 3 bedrooms, 4 bathrooms, and a finished legal 2-bedroom basement apartment featuring its own separate entrance and covered porch. The main level offers an open-concept layout with a spacious living and dining area, large windows providing ample natural light, and a practical kitchen with generous cabinet space. The second floor includes three comfortable bedrooms, including a primary suite with ensuite bath and walk-in closet. The legal basement apartment adds versatility for extended family or rental income, increasing the property's value and cash-flow potential. Exterior features include a built deck with railings and gazebo, ideal for outdoor use, and a driveway with parking for up to five vehicles thanks to no sidewalk. The home sits directly across from a family park and is within walking distance to schools, trails, and community amenities. This location offers strong convenience, just minutes from Mount Pleasant GO Station and major routes. Mississauga Road is currently being widened between Bovaird Drive and Wanless Drive, further improving traffic flow and long-term accessibility. This property provides a complete package: modern construction, separate legal suite, corner exposure, multiple parking spaces, and a growing neighbourhood with continuous infrastructure improvements. An excellent choice for end-users or investors seeking a quality detached home in Brampton. (id:60365)
130 Franklyn Street
Shelburne, Ontario
Fall in Love with This Spacious & Stylish Home in the Heart of Shelburne! Step into this beautifully maintained 4-level side-split that offers the perfect blend of charm, space, and functionality; exactly what you've been looking for! Located on a quiet, family-friendly street in one of Shelburne's most desirable neighborhoods. Three generously sized bedrooms and 1.5 baths, with gleaming hardwood floors flowing throughout the upper two levels. The unique multi-level layout offers distinct areas for living, relaxing, and entertaining, all while making the most of every square foot! The open-concept kitchen and dining area seamlessly connect to a sun-drenched living room, where the oversized front window bathe the space in natural light. Head down to the lower level to enjoy a spacious rec room, perfect for movie nights or casual get-togethers, as well as a versatile home office area and ample storage. Step outside to your private backyard, complete with a fully fenced yard and a New deck off the kitchen ideal for summer BBQs or peaceful mornings with coffee. This home truly checks every box. Don't wait ... your dream home in Shelburne is ready for you! *EXTRAS: Sellers only use Gas fireplaces to heat the home, NEW Upgraded 200 Amp Electrical Panel Plus a 30 Amp RV Plug* Plus NEW AC Wall units installed Aug 2025 and Freshly Painted Rooms and Trim!* (id:60365)
156 Waverley Drive
Guelph, Ontario
Beautifully Maintained All-Brick Bungalow Nestled In A Quiet, Family-Friendly Neighborhood-Perfect For Young Families! Featuring A Spacious And Updated Kitchen, Hardwood Flooring Throughout Most Of The Main Level, And A Bright, Inviting Living Area. Enjoy Three Generous Bedrooms, One With A Walkout To The Large Backyard Overlooking The Park-No Rear Neighbors! The Finished Basement Offers A Modern Washroom, Additional Bedroom, And Convenient Walk-Up Access, Making It Ideal For Extended Family Or An In-Law Suite. Just Steps From Waverley Public School And Minutes To Parks, Schools, And The Golf Course, This Home Offers Comfort, Convenience, And Community All In One! (id:60365)
1604 - 3880 Duke Of York Boulevard
Mississauga, Ontario
Experience the epitome of urban living in this stunning 1-bedroom + den condo, nestled in the vibrant heart of Mississauga. Indulge in Luxury: Prime Location: Enjoy the convenience of living in the heart of Mississauga, with easy access to public transit, highways, and all the city has to offer. Building Amenities: Relax and unwind in the luxurious building amenities, including a 24/7 concierge, state-of-the-art fitness center, swimming pool, party room, bowling alley, pool tables, sauna and more. Security: Rest easy knowing your home is protected by advanced security systems and round-the-clock surveillance. Included Features: Parking: Your own parking space ensures hassle-free commuting. All Utilities Included: Enjoy the convenience of having all utilities covered in your rent. Modern Appliances: The condo features high-quality stainless steel appliances for your culinary needs. Spacious Layout: The open-concept layout provides ample space for living, dining, and entertaining. Private Balcony Don't miss this opportunity to experience the best of urban living in Mississauga. *For Additional Property Details Click The Brochure Icon Below* (id:60365)
119 Willowridge Road
Toronto, Ontario
Welcome to 119 Willowridge Road! This Well-kept and Spacious Semi-detached Bungalow offers the perfect blend of comfort, convenience, and potential. Situated on a rarely available lot of this size-an impressive irregular-shaped 26 ft x 216 ft-this home presents a unique opportunity for families or investors alike. Inside, you'll find a bright and inviting living and dining room combination with hardwood floors, freshly painted throughout, and an updated main bathroom. The spacious kitchen features ceramic backsplash and tile flooring. A separate side entrance leads to a finished basement complete with a second kitchen and a recreation room-perfect for an in-law suite or additional income potential. Conveniently located just minutes from TTC, top-rated schools, shopping, parks, and major highways (401, 427, 409, and 27). Don't miss this rare opportunity to own a move-in-ready home on a large lot with a finished basement and incredible potential to customize and grow your perfect space. (id:60365)
124 Starhill Crescent
Brampton, Ontario
Beautiful and Spacious 3 bedroom Semi Detach with 3 Washroom In High Demand Area . Open Concept Kitchen With Breakfast & Dining Area. Lots Of Natural Light In The House .Huge master bedroom with 5pc Ensuite. Close To All Amenities, Walking Distance to Schools, Park and Bus stop and Hwy 410. Only Main level and 2nd Floor. Basement is not included. Beautiful Backyard Ready to enjoy.. 1 Garage Parking & 1 Parking Outside. Looking for A+++ Tenants! (id:60365)
2001 - 395 Square One Drive
Mississauga, Ontario
Condominiums at Square One District by Daniels is situated in a prime location in the heart of the Mississauga City Centre area. This The Antique model one-bedroom plus den, one-bathroom suite offers 600 square feet of interior space with a 42 sq ft balcony. Amenities include a fitness centre with half-court basketball court and climbing wall, co-working zone, community gardening plots with garden prep studio, lounge with connecting outdoor terrace, dining studio with catering kitchen, as well as indoor and outdoor kids zones complete with craft studio, homework space, activity zones and toddler area. Just a quick walk to Square One Shopping Centre, Sheridan College, public transportation and many local amenities. Condominiums at Square One District offers the ultimate in convenience with easy access to Mississauga Transit, GO Transit, Highways 403, 401 and 407. Designed for urban living, thoughtfully designed Custom-designed contemporary kitchen cabinetry, with soft-close hardware and Kitchen Island. Prime location in the heart of the Mississauga City Centre area! 1 Parking and 1 Locker included. (id:60365)
1688 Missenden Crescent
Mississauga, Ontario
Welcome to your dream home in prestigious Clarkson, nestled south of Lakeshore on a sprawling 95 x 155 ft lot offering exceptional privacy and modern elegance. This 4-bedroom, 3-bath designer residence has been completely renovated top to bottom, showcasing exquisite craftsmanship and high-end finishes throughout. Step inside to soaring cathedral ceilings, an open-concept layout, and a stunning floating staircase with glass railings that sets the tone for the contemporary design. The chef-inspired kitchen features custom cabinetry, quartz countertops, premium Bosch appliances, and a striking slatted wood accent wall that adds warmth and sophistication. Entertain in style with spacious living and dining areas bathed in natural light, or unwind by the sleek fireplace in the inviting family room. The home seamlessly blends modern aesthetics with functional living - perfect for family life or executive entertaining. Outside, enjoy the tranquility of mature trees and plenty of room for a pool, outdoor kitchen, or garden oasis. With a 2-car garage and parking for 6, this property offers space, comfort, and convenience. Located just minutes from Port Credit, Rattray Marsh, Lake Ontario, and downtown Oakville, this home combines luxury living with an unbeatable lifestyle. This one will not disappoint - a must-see for those seeking style, substance, and sophistication. (id:60365)
1139 Glengrove Avenue W
Toronto, Ontario
Experience luxury living in this stunning custom-built home nestled in the sought-after Glen Park- Yorkdale neighbourhood. Designed with meticulous attention to detail, this modern residence offers an open-concept layout with soaring ceilings and expansive floor-to-ceiling windows, flooding the space with natural light and creating a perfect setting for both entertaining and cozy family moments. The chef's kitchen is a masterpiece, featuring high-end Italian-made Arrital cabinetry, sleek Caesarstone countertops, and top-of-the-line Miele appliances, making meal prep a pleasure. Lower Level In-Law suite In process will be completed shortly of additional income or private separate living space, The interior showcases solid 3/4 hardwood floors, custom millwork in the office, and finely crafted Italian hardware by Colombo, all complemented by LED accent lighting that adds warmth and elegance. Smart home features abound, including a Sonos sound system, smart thermostat, CCTV cameras, Ring front door camera and doorbell, and Ring floodlights in the backyard, providing security and convenience at your fingertips. The house is equipped with a comprehensive alarm system for peace of mind. Enjoy the outdoors in the beautifully renovated backyard (2020), complete with a concrete porch, slab, and a basketball net perfect for family fun and entertaining guests. The property features front and rear irrigation systems, outdoor lighting on a timer, and a private, lush landscape setting. Additional luxury amenities include a water filtration system, water softener, owned water tank, furnace, and air conditioning units. The home also boasts aluminum windows, heated floors in the basement, and solid wood interior trim and doors, creating a warm and inviting atmosphere. This exceptional residence combines modern design, advanced technology, and functional luxury a perfect sanctuary for family living and entertaining in one of Torontos desirable neighbourhoods. (id:60365)
28a Twenty First Street
Toronto, Ontario
Welcome to 28A Twenty First Street a modern, custom-built home in the heart of Long Branch, steps from the lake, parks, top-rated schools, and transit. Built in 2018, this 4-bedroom, 5-bathroom home offers over 2,412 sq ft above grade plus a finished basement with nearly 12-foot ceilings and walk-up, totaling more than 3,600 sq ft across three levels, all with soaring ceiling heights.The open-concept layout is bright and airy, with smooth ceilings, hardwood floors, pot lights, custom millwork, and oversized floor-to-ceiling windows. The designer kitchen features sleek cabinetry, premium appliances, a Cambria Quartz topped island, flowing into spacious living and dining areas perfect for entertaining or everyday family life. Upstairs offers a well-balanced mix of bedroom sizes, ideal for family, guests, or office space. The primary suite includes a spa-like ensuite, 2 walk-in closets, and serene backyard views. A second-floor laundry room and 3 full bathrooms provide convenience.The finished lower level impresses with nearly 12-foot ceilings, a bath, flexible living space, and a walk-up to the professionally landscaped yard featuring mature greenery, accent lighting, and irrigation. Premium features include: Solar Panels with Battery Storage valued at apprx 50k. Custom-designed wrought iron inserts in front door glass for enhanced privacy* Custom roller shades and Restoration Hardware drapery on the main floor, valued at approximately 25k Panasonic trim and designer hardware* Upgraded Roxul Insulation * EV charger RI *Central Vac RI* Energy-efficient construction and high-performance materials throughout. Ideally located near the lake, GO train, Humber College, shops, and cafes, with easy access to downtown and highways. This home is a rare blend of style, sustainability, and function in one of Toronto's most desirable west-end communities. (id:60365)
43 Perry Street
Barrie, Ontario
Welcome to this charming 2-story detached, a fantastic investment opportunity or a perfect starter home with income potential. Located in a tranquil, well-maintained neighborhood, this property offers two separate driveways for both the upper and lower units. The main floor features a bright, open-concept layout with dual entry points. The dining area walks out to a private balcony overlooking a serene park and pond, a perfect spot to enjoy year-round wildlife. The spacious living room and a convenient two-piece bathroom complete this level. An original hardwood staircase leads to the second floor, which has two generously sized bedrooms and a full three-piece bathroom, ready for your personal style. The lower unit, with its own private walk-up entrance, is a bright and inviting space. Large windows fill the unit with natural light, highlighting a spacious bedroom, a cozy living and dining area, a well-sized kitchen, and a four-piece bathroom. Conveniently located just minutes from Highway 400, this home provides easy access to downtown Barrie, local shops, restaurants, and the scenic shores of Kempenfelt Bay. Don't miss this chance to own a versatile property in a prime location! (id:60365)

