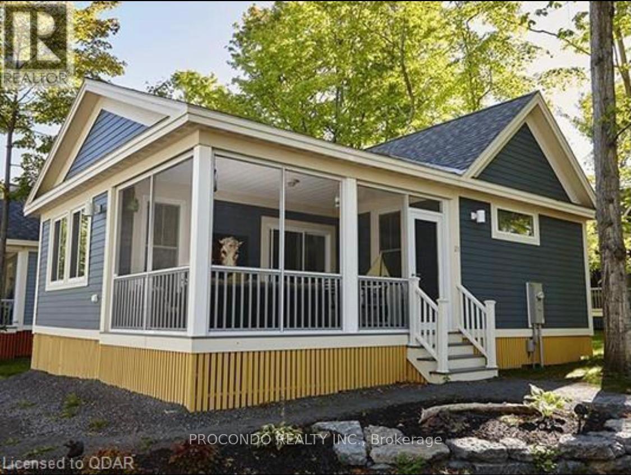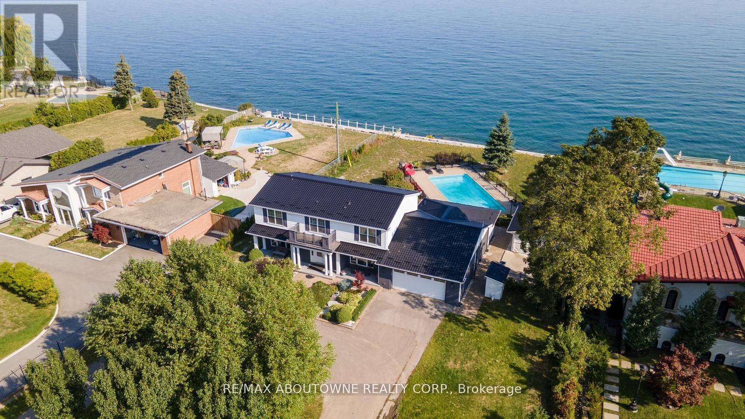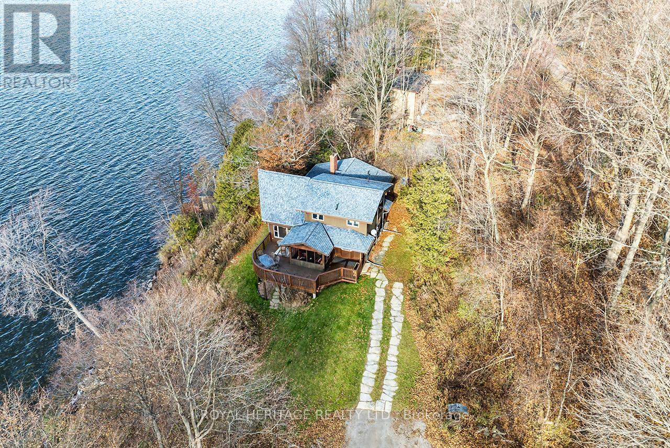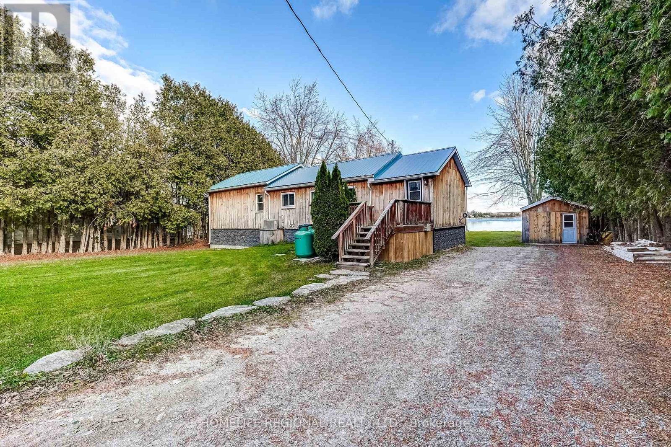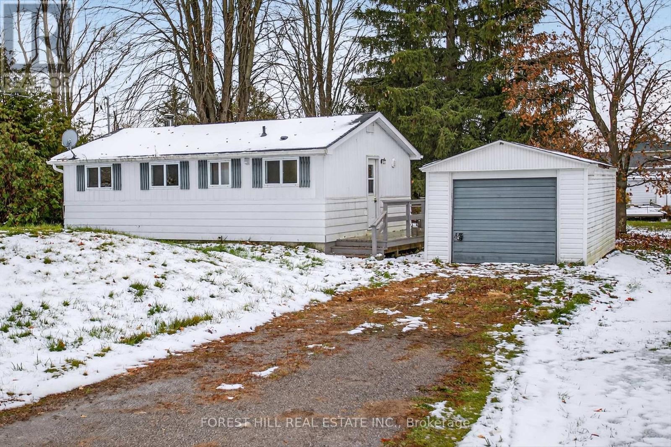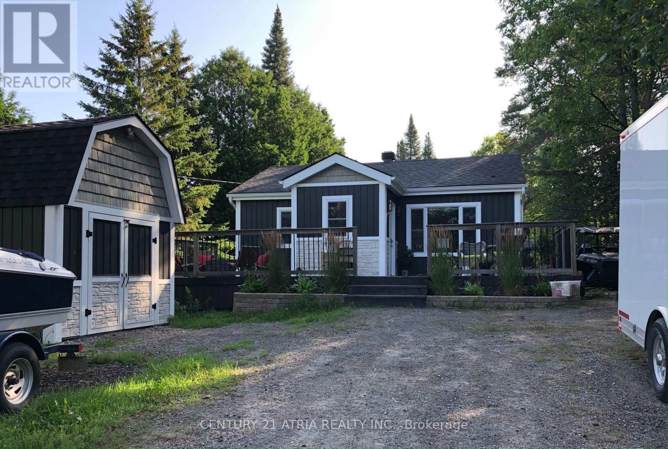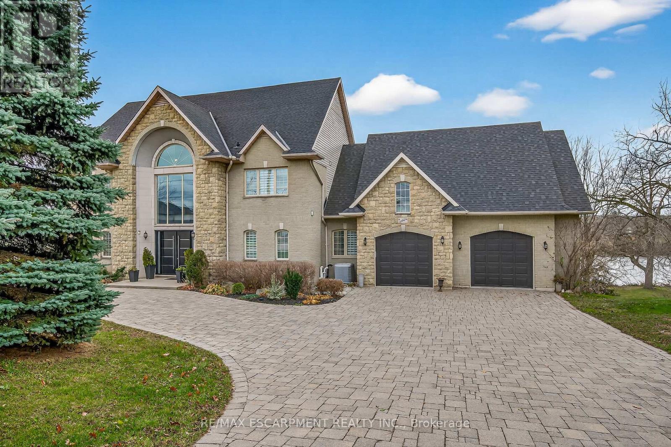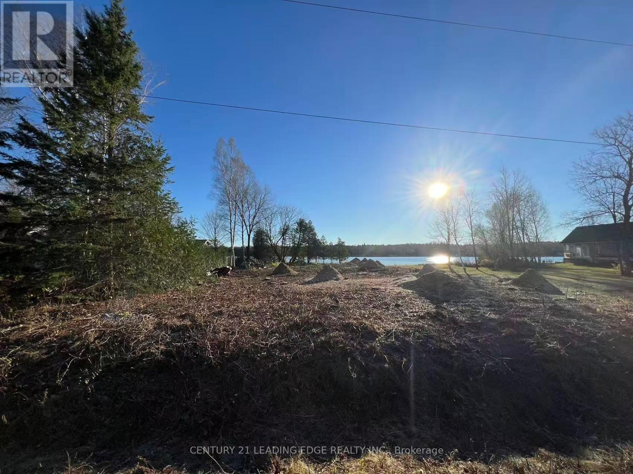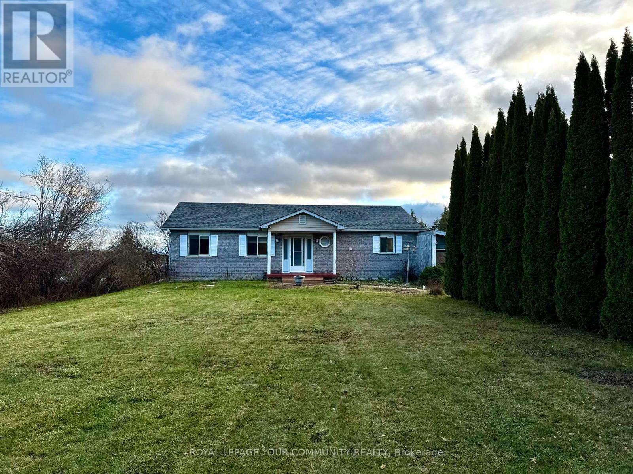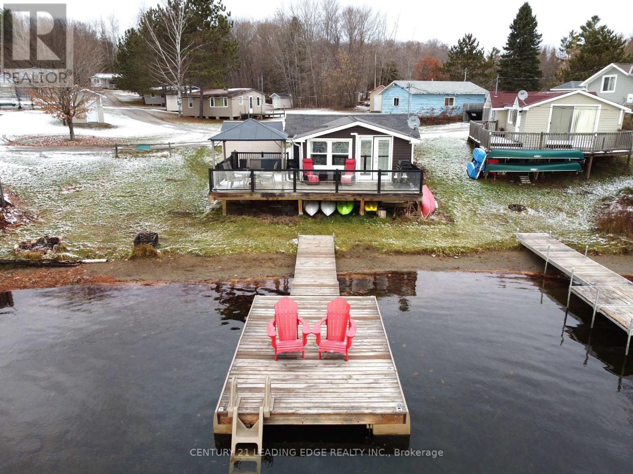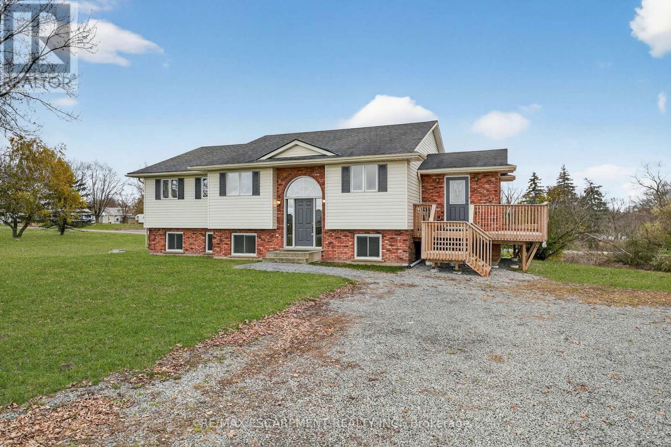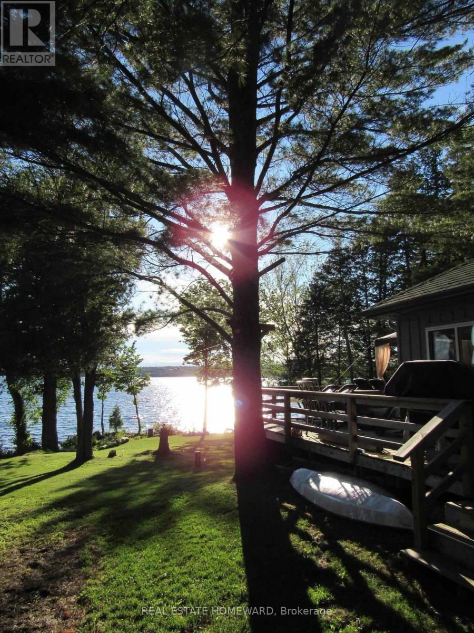23 Farm View Lane
Prince Edward County, Ontario
Client RemarksEnjoy the cottage life with a view of the lake from this lovely 2 bedroom bungalow located at East Lake Shores (formerly Sandbanks Summer Village) The large living room with vaulted ceiling and sliding glass doors has 3 walls of windows letting in plenty of natural light. The functional u-shaped kitchen has lovely upgrades including granite countertops and stainless steel appliances. A large 200 sq. ft. screened porch provides a view of the lake and gorgeous sunsets. Newly Installed heating & cooling - Ductless heat pump & Water sogtener Just across the street you can enjoy a fire pit area and just outside your door is a path to the lakefront where you can enjoy the canoes, kayaks and quiet beauty of East Lake. Located at a 3-season resort where you can enjoy cottage life without all the work! You will love the low maintenance Resort Lifestyle and high end amenities. A "hands off" rental program is optional to all owners for those who aren't able to enjoy the cottage all summer. (id:60365)
1073 North Service Road
Hamilton, Ontario
Perched on the tranquil shores of Lake Ontario, this exquisite home offers breathtaking, unobstructed views of the Toronto skyline, refined living spaces, and numerous upgrades throughout. Inside, the inviting layout features spacious principal rooms with hardwood floors and pot lights. The dining room showcases stunning lake views, while the family room boasts a cozy gas fireplace. Built-in speakers enhance the ambiance of the living room. The chefs kitchen impresses with stainless steel appliances, granite countertops, and hardwood flooring. The primary bedroom serves as a private retreat with a 3-piece ensuite, a walk-in closet, and hardwood floors. Three additional bedrooms provide ample space, including one with serene lake views and others overlooking the lush front yard. The versatile lower level includes a bedroom, a full washroom, and walk-up access to the backyard oasis. Outdoors, enjoy a 16' x 40' concrete pool set against a tranquil waterfront backdrop, along with aprivate outdoor sauna for ultimate relaxation. This home effortlessly blends luxury, comfort, and style perfect for your refined lifestyle. (id:60365)
7 - 7214 County 18 Road
Alnwick/haldimand, Ontario
Offering exceptional quality and privacy with 387ft of frontage on the south shores of Rice Lake. This Linwood built home rests on a secluded 1.4 acre lot on a dead end road. The clean shoreline offers excellent swimming and unobstructed views of natural skyline & sunsets. The impeccably kept home offers 4 Bedrooms & 3 Washrooms and is filled with natural light, built with consideration offering clear views of the lake from every vantage point. Open concept main floorplan with vaulted ceilings and hardwood floors, Eat-In kitchen with centre island & stone counter. 2nd floor loft bedroom with ensuite bath & W/I closet. Main floor bedroom, full bath, laundry & custom fireplace. The lower level is completed with 2 bedrooms, 3pc bath & sauna and a walkout to greenspace. Outdoors you'll find a spacious storage shed and a bunkie for guests in the summer time. New dock w easy lift for winter storage. Lakeside firepit. Tons of parking. Truly a resort style property that must be seen to be fully appreciated! (id:60365)
130 Crawford Road
Kawartha Lakes, Ontario
Welcome to 130 Crawford Rd. Experience luxurious lakeside living on the scenic shores of Canal Lake! This turnkey, sun-filled 3-bedroom bungalow offers breathtaking water views from every angle-whether you're relaxing on the deck, enjoying the hot tub, or cooling off in the pool.. Enjoy a stunning lakeside deck, modern upgrades throughout, and a stylish boathouse created for the perfect retreat for entertaining or relaxing by the water.The expansive 1,200 sq. ft. garage/workshop offers endless opportunities-ideal for hobbyists, creators, or anyone looking to run a business from their lakefront home. A detached bunkie provides extra space for family and friends, giving this unique property exceptional versatility. Surrounded by mature trees and peaceful green space, this one-of-a-kind waterfront property invites you to enjoy a lifestyle of comfort, convenience and outdoor adventure. (id:60365)
69 Blythe Shore Road
Kawartha Lakes, Ontario
Nestled on the scenic shores of Lake Sturgeon, this 2-bedroom, 2-bathroom cottage offers the perfect opportunity to create your dream lakeside retreat. This cozy getaway is ideal for those looking for a peaceful escape or an exciting renovation project. The location and potential make it well worth the investment. Enjoy stunning views, lake breezes, and direct access to beautiful Sturgeon Lake - part of the renowned Trent-Severn waterway. Whether you're an investor, a handy buyer ready to restore a classic, or simply someone who values the tranquility of lakefront living, this property offers endless possibilities. Bring your vision and make this Lake Sturgeon gem shine (id:60365)
469 Rowanwood Road
Huntsville, Ontario
Welcome to 469 Rowanwood Rd in Huntsville,an exceptional opportunity to lease a fully upgraded waterfront-access cottage home in the heart of Muskoka.This bright,modern 2-bedrm residence offers compact,efficient living with direct access to Lancelot Creek,Penfold Lake, and Mary Lake.Ideal for year-round living,weekend escapes,or a peaceful remote-work retreat surrounded by nature.Enter through a spacious,sun-filled mudrm featuring an entire wall of built-in storage for all-season gear,perfectly suited for an active outdoor lifestyle.The open-concept kitchen,dining&living area is filled with natural light from multiple windows,creating a warm & inviting atmosphere.The kitchen is thoughtfully designed with quality cabinetry,ample storage solutions&stylish wall-mounted shelving that maximizes functionality space efficiency.Two well-proportioned bedrms include full wardrobe closets,offering comfortable & practical living.A clean, modern 4-piece bathrm provides everyday convenience after enjoying the outdoors.The home is impeccably maintained and move-in ready, offering a seamless transition for tenants seeking a turnkey Muskoka rental experience.Enjoy true waterfront living with canoe and kayak access from Lancelot Creek into Penfold Lake,plus direct boating access into Mary Lake.The refurbished dock offers sufficient depth for various watercraft,and you are only minutes by boat from Port Sydney's sandy beach, marina,and charming village amenities.This location provides access to approximately 40 miles of interconnected boating, fishing,and exploration. Additional features include space prepared for a future bunkie, ideal for extended family or visiting guests.Surrounded by mature trees and peaceful natural scenery,this rare lease opportunity delivers the Muskoka lifestyle at a fraction of typical waterfront rental prices.Enjoy convenience, comfort, and year-round recreation in one of Ontario's most sought-after cottage destinations.Simply arrive and start living today. (id:60365)
397 Caithness Street E
Haldimand, Ontario
This stunning home backing onto the Grand River has been completely renovated from top to bottom! This beautiful home sits on a double lot with over 5000 sq ft of living space. Amazing curb appeal with a circular driveway big enough for 10 cars and an oversized double garage. A grand foyer welcomes you to the spacious main level with 10' ceilings. You will notice the amazing nature light from the front foyer window and a wall of windows along the back of the home. A cozy living room awaits you with a gas fireplace leading to a lovely dining room perfect for meals with family and friends and an amazingly large functional kitchen with cabinets galore and a 10' island. Patio doors from the kitchen open to an upper deck with stunning views of the Grand River, an expansive backyard with a firepit and a 30' dock, you'll will feel like you're on vacation everyday. The main level also includes an office/bedroom off the front foyer, a 2 piece bathroom, laundry room and automatic blinds on the front foyer window, living room and dining room windows. Moving up to the 2nd floor, you will find a gorgeous primary bedroom with a walk in closet, a spa like ensuite with a walk in shower and soaker tub, also 3 generous sized bedrooms and a 4 piece bathroom. All bedroom closets have closet organizers. The expansive lower level includes a large family room with pool table, 3 more bedrooms and a bright 3 piece bathroom. The lower level family room leads you to a covered patio with an 8 person Beachcomber hot tub, enjoy peaceful evenings star gazing and river views. Country feels with all the amenities near by! Luxury Certified (id:60365)
60 Greenwood Crescent
Kawartha Lakes, Ontario
Build your forever home or cottage on this beautiful waterfront lot on Canal Lake, which connects directly to the renowned Trent River System! This is a rare opportunity to own one of the few remaining properties in the Western Trent Lakefront community, ideally located in the sought-after Pinewood neighbourhood. Surrounded by upscale homes and cottages, this lot offers the convenience of municipal water, paved roads, and high-speed fibre internet. Enjoy being just a 5-minute drive to Western Trent Golf Course and nearby shopping. Perfectly positioned beside a park, the property also borders a community boat launch with resident parking, offering effortless access to the water. With the trees already cleared, the lot is ready for you to start building the dream home you've envisioned. (id:60365)
586 Rohallion Road
Kawartha Lakes, Ontario
When your dream of owning waterfront finally matches your budget, you know you've found 586 Rohallion Road. This 3-bedroom, 2-bath bungalow, built in 2003, offers comfort, a practical layout, and stunning views from its very private, direct waterfront on Canal Lake-part of the Trent Waterway in the Kawarthas. Perfect for anyone seeking more space and privacy on the water, this well-maintained home sits on a generous 150' x 290' lot and is ideally positioned for both sunlight and scenery. A detached garage, ample parking, and plenty of room for all your toys make this property as functional as it is beautiful. A sprawling covered porch stretches along the back of the home, with walkouts from the living room, dining room, and primary bedroom leading into the bright three-season sunroom. With abundant windows overlooking the lake-and a cozy hot tub room connecting the spaces-this home is designed for year-round relaxation. Whether it's enjoying your morning coffee in the sunroom, or sitting on the dock watching the swans as the sunsets reflect across the lake this home has a special kind of peace. Come for a visit-stay for a lifetime. (id:60365)
24 - 1043 Lobo Drive
Minden Hills, Ontario
Discover the perfect retreat in this charming, fully renovated 2-bedroom, four-season cottage nestled within a well-maintained co-operative community. Ideally positioned along the shores of South Lake, this cozy getaway offers stunning southern lake views right from your expansive private deck. Enjoy direct access to the water from the convenience of your own backyard, or take a refreshing swim from the hard, sandy shoreline. The private dock provides added convenience for you to access your boat/watercraft with ease! Ownership of the cottage provides year-round enjoyment, with shared amenities that include boat launch, beach area, playground, in-ground pool, and boat slips. The annual maintenance fee conveniently covers taxes, insurance, grounds maintenance, water, sewer, garbage, and road plowing, allowing you to relax and enjoy carefree cottage living. Upgrades include a newer roof, siding, deck, plumbing, wiring, kitchen, flooring, heating/AC, and full spray-foam insulation throughout. An affordable and appealing option for full-time cottage living with excellent rental potential, this lakeside escape is ready for you to move in and unwind. (id:60365)
713 Haldimand Rd 17
Haldimand, Ontario
Discover the quintessential country escape - a rare all-in-one retreat that blends a charming home, substantial workshop, water access, and over 2 acres- all in a prime location with effortless access to Hamilton/QEW. This well maintained backsplit home (built in 1991) features 2+1 bedrooms sprawling over 2566sf of living space. The heart of the home showcases an inviting open concept layout - seamlessly unites the kitchen, large dining area, & cozy living room - creating the perfect backdrop for memorable gatherings. South facing windows flood the space with natural light while framing breathtaking water views. There are two spacious bedrooms on this floor, including a master suite, and two well-appointed 3pc baths. Freshly painted throughout for a bright, move-in ready feel! Lower level is fully finished and has a walkout to the rear yard. A very spacious rec-room w/ wet bar awaits - ideal for games night or to binge watch your favourite show! There is also a large 3rd bedroom down here serviced by a 3pc bath while a dedicated office room could easily transform to 4th bedroom. Outside the property truly shines: a 28x40 steel-clad shop w/ 100AMPs, 11' roll up door, and concrete flooring - with ample parking for all your toys! Over 200' of water access leading directly to the desired Grand River - cast a line and fish right from your backyard. Relax on over 365sf of south facing deck overlooking the yard. Note: speedy fibre optic internet, UV water system, furnace '22, A/C '17, c/vac, 5000 gallon cistern, +++! This is where lifestyle, convenience, and natural beauty converge! (id:60365)
409 Marble Point Road
Marmora And Lake, Ontario
Welcome to Beautiful Crowe Lake! West facing 4 season 3 bedroom cottage with 81 feet of sandy, weed free waterfront! Breathtaking Sunset Views!! Large L shaped dock allows for ultimate swimming experience. Updated windows, siding, deck, electrical, insulation, plumbing and more. The open-concept living and dining area features a propane fireplace to stay cozy all winter while enjoying panoramic views of the lake. Step out onto the spacious deck to unwind - perfect for entertaining! Perfect turnkey cottage to use as is or build your dream home/cottage on this incredible, flat, gentle sloping lot - Almost a half acre to enjoy. Great swimming, fishing and boating as well as ski doo-ing & ice fishing during the winter months. Property consists of 2 lots offering plenty of space for your enjoyment! The property also includes a charming bunkie complete with two twin beds to allow for extra guests. Practical comforts such as municipal road garbage pickup, seasonal snow removal make this property easy to access all year round! 5 mins from the town of Marmora where you'll find all the amenities you need. 2 hours from Toronto! (id:60365)

