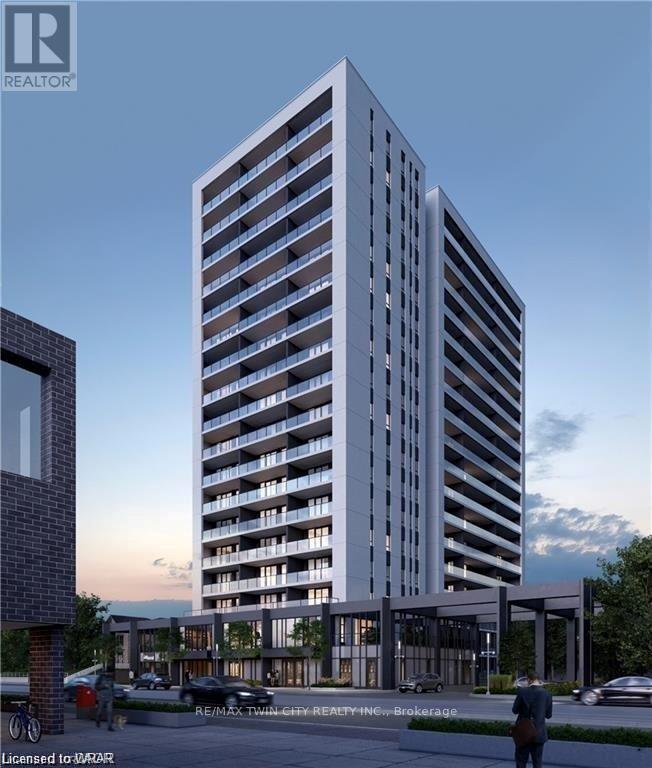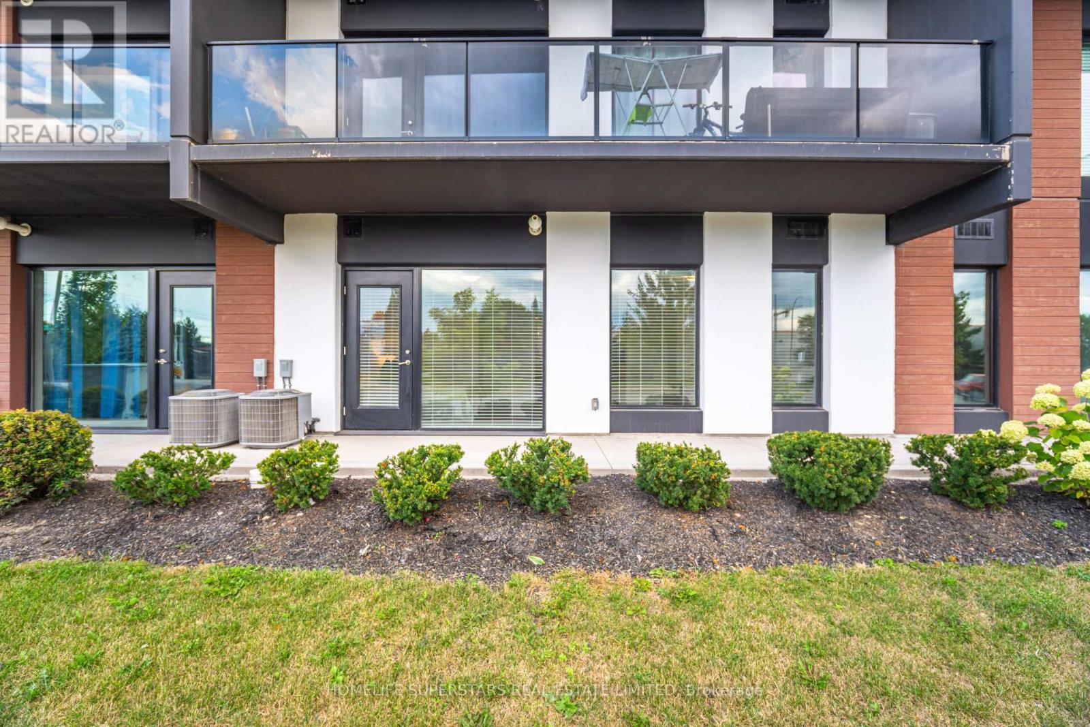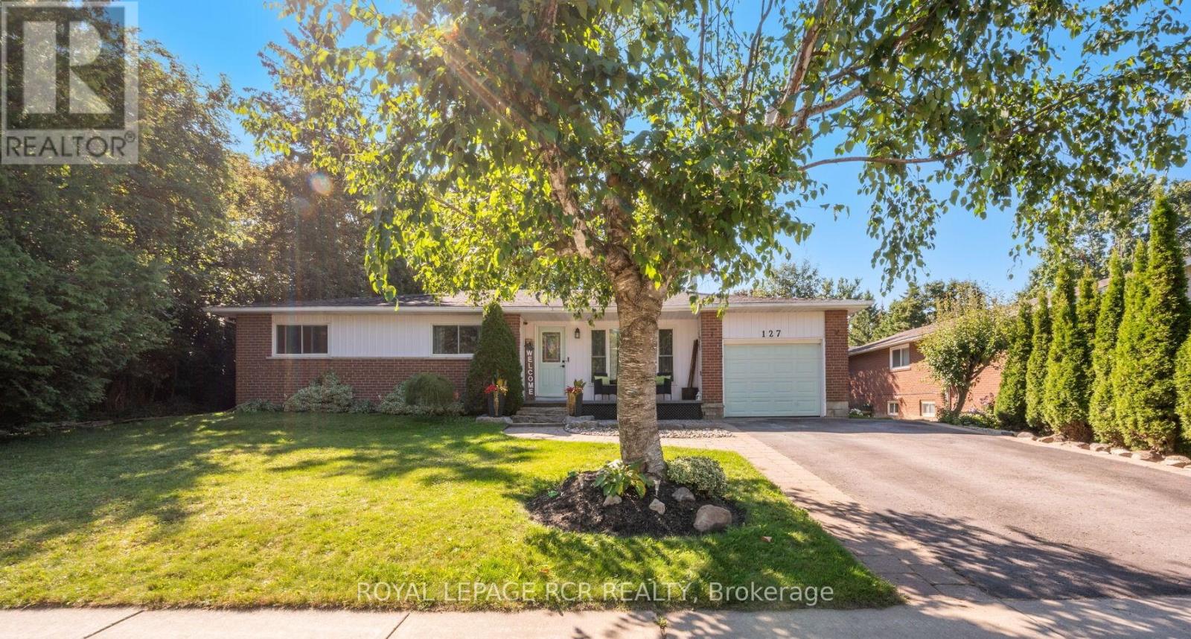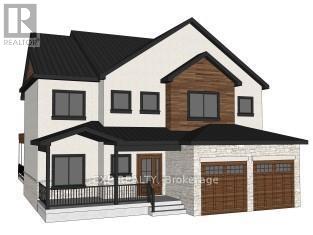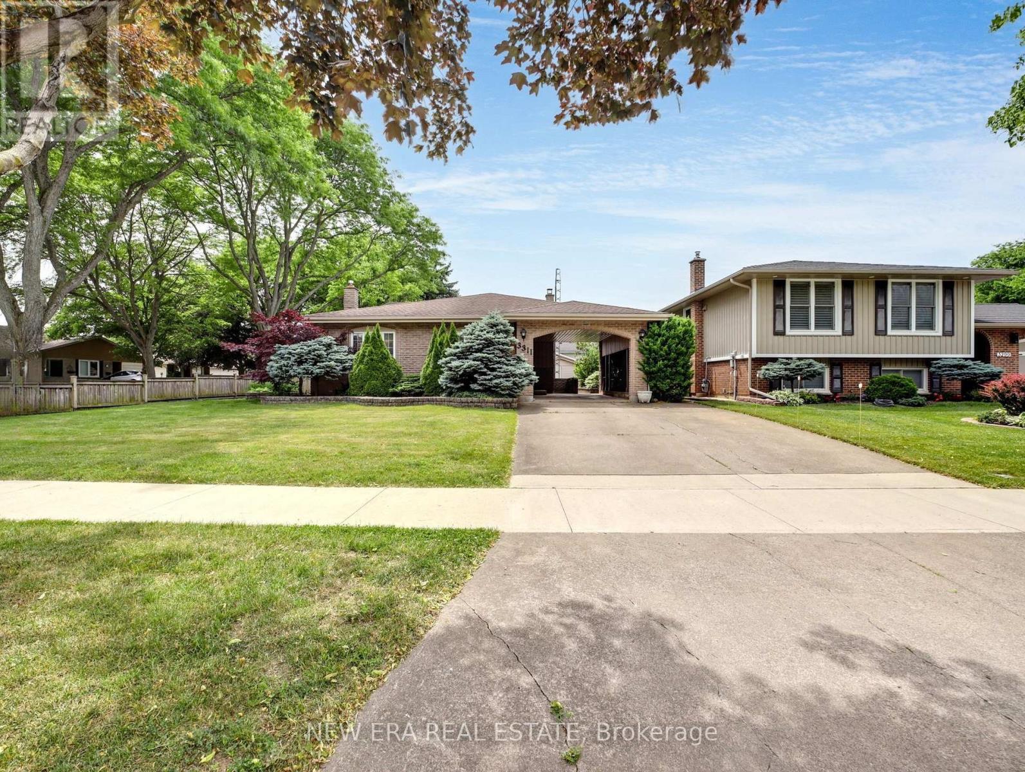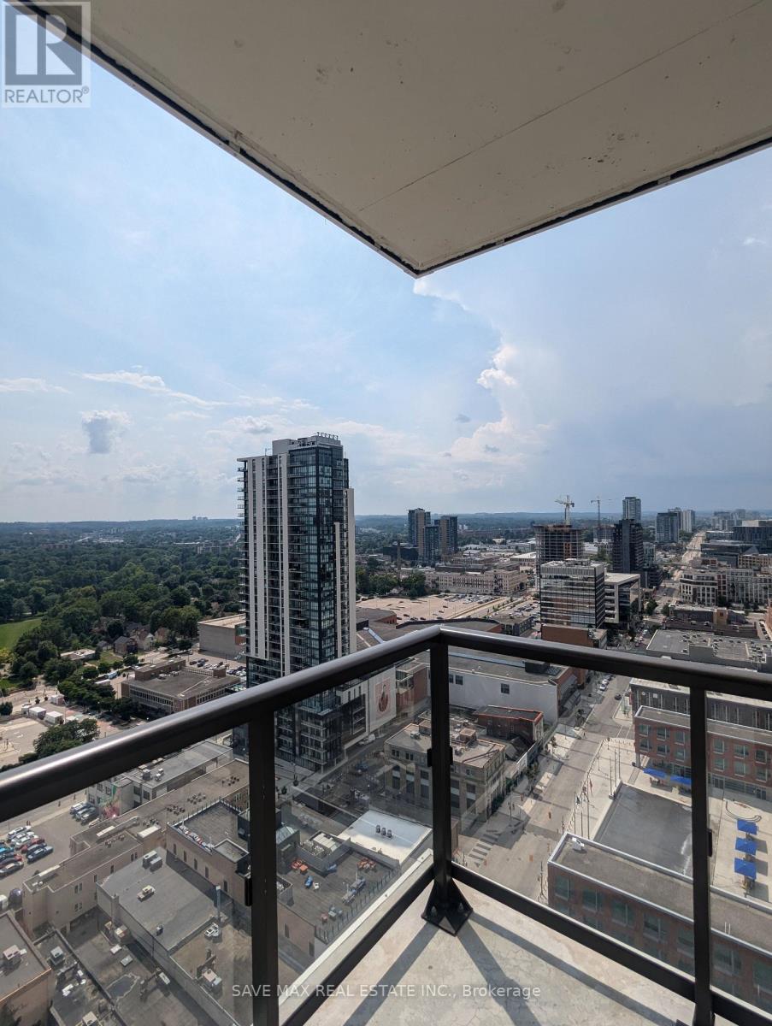906 - 741 King Street W
Kitchener, Ontario
Welcome to 741 King Street West, your urban oasis in the heart of vibrant downtown Kitchener! This luxurious 1-bedroom, 1-bathroom condo, located on the 9th floor of 741 King Street West, offers a perfect blend of modern style and city convenience. Step into a beautifully designed living space where attention to detail and contemporary finishes shine throughout. The open-concept layout is complemented by a generous 97 sq.ft. balcony that presents sweeping panoramic views of the city skylineideal for enjoying your morning coffee or unwinding with a sunset in the evening. Inside, you'll find a fully upgraded unit featuring custom-built closet systems that maximize storage in both form and function. The bathroom offers the added comfort of heated floors, and the kitchen is complete with elegant quartz countertops that enhance the sleek, modern aesthetic. High-speed 1GB internet is included, along with the IN CHARGE smart living package that provides advanced connectivity and smart home features for effortless living. Beyond your private space, this building offers exceptional amenities including the exclusive Hygge Loungea cozy, stylish space to relax by the fireplace, enjoy a book, or sip a coffee at the in-house café. Step onto the outdoor terrace and youll find a peaceful retreat with saunas, communal dining areas, and a well-equipped kitchen/barperfect for hosting guests and enjoying warm summer evenings. Bike storage is also available for those embracing a sustainable lifestyle. With the ION LRT at your doorstep, commuting is seamless, and you're just minutes away from major tech offices like Google, the Grand River Hospital, Uptown Waterloo, shopping, dining, and parks. This is more than just a condoit's a lifestyle. Dont miss the opportunity to own this spectacular unit in one of Kitcheners most sought-after urban locations. (id:60365)
115 - 5 Wake Robin Drive
Kitchener, Ontario
Welcome to this luxurious 2-bedroom, 1-bathroom condo located in a prime Kitchener location! Built in 2020, this well-maintained condo offers over 800 Sq ft. of bright, open-concept living space with soaring 9 ceilings and sleek laminate flooring throughout. The contemporary white kitchen is a true highlight featuring stainless steel appliances and quartz countertops, ideal for cooking and entertaining. The spacious living and dining areas offer a seamless flow, perfect for modern lifestyles. Enjoy a generous primary bedroom with direct access to a large private balcony perfect for relaxing outdoors. The second bedroom is equally spacious and both bedrooms feature large windows that flood the space with natural light. This unit includes in-suite laundry, underground parking spot and a storage locker for added convenience. Located just minutes from the highway and walking distance to Sunrise Shopping Centre, transit, schools, and all essential amenities. A fantastic opportunity to own a turn-key, move-in-ready condo in a prime location dont miss out! (id:60365)
410 Louise Avenue N
North Perth, Ontario
Welcome to this well-maintained 3-bedroom, 1.5-bath home situated on a desirable corner lot in a quiet, established neighborhood. With great curb appeal and plenty of space both inside and out, this home offers comfort, functionality, and lots of potential to make it your own. Inside, youll find a bright and inviting living space, a functional layout, and a finished recreation room perfect for relaxing or entertaining. Need a quiet space to work or study? The dedicated den makes an ideal home office or creative studio. Whether youre a first-time buyer or looking for quiet community living, this home checks all the boxes with its solid upkeep and opportunity for future updates. Dont miss your chance to own this versatile property in a fantastic location! (id:60365)
7 Craig Boulevard
Grimsby, Ontario
This beautifully updated 3+1 bedroom bungalow sits on a generous 78 x 133.5 lot on a quiet dead-end street, offering a rare blend of privacy, convenience, and charm. With no rear neighbours and open views, the setting feels like the countryside while still enjoying municipal services and proximity to everything you need. Minutes from the QEW, Winona Crossing, Lake Ontario, and the Bruce Trail, it is ideal for commuters and outdoor enthusiasts. Inside, the home is bright and welcoming with thoughtful updates. The spacious living room features a new bay window (2024) with built-in seating, filling the space with natural light. The updated kitchen boasts white shaker cabinetry, butcher block counters, subway tile backsplash, and stainless steel appliances. Flooring includes laminate hardwood and tile throughout the main level, with hardwood in the primary bedroom for timeless warmth. Three bedrooms and a stylish 4-pc bath complete the main floor. The fully finished lower level adds versatility with a large family room, 4th bedroom with custom barn-door closets, sleek 3-pc bathroom with glass shower, and a laundry nook with front-loading washer and dryer. Above-grade windows and luxury vinyl plank flooring make the space bright, inviting, and ideal for gatherings or extended family living. Recent mechanical updates add peace of mind: central air (2025), high-efficiency furnace (2016), basement renovation with new plumbing (2020), owned water heater (2016), updated wiring, and vinyl windows throughout. Outdoor living is a highlight, with a large deck overlooking the private fenced backyard, perfect for entertaining, gardening, or relaxing under mature trees. A peach tree offers seasonal harvests, and the attached garage has been converted into a finished man-cave, a spot to watch the game or enjoy hobbies year-round. Move-in ready and thoughtfully maintained, this home combines modern updates, generous space, and a peaceful setting with unbeatable convenience. (id:60365)
127 Jane Street
Shelburne, Ontario
The one you have been waiting for - a beautiful brick bungalow, on a large, landscaped lot, with attached garage, private rear patio and detached workshop. This great home is move-in ready and offers spacious rooms on one-level living. The bright front living room features a gas fireplace, large picture window and wide hall. There is a large eat-in kitchen with centre island, ample cabinets, pantry and sliding walkout door to rear patio. A separate main floor den/family room offers endless possibilities as media room, hobby room or home office. The home has 3 bedrooms, all with closets and broadloom flooring. Modern 3 piece bathroom features tile and glass shower with corner seat and storage options. There is a main floor laundry room with side walkout to yard and garage access. The home has a lower level utility room, perfect for additional storage and off-season items. The extra height in garage allows for a walkup mezzanine for even more storage. An added bonus is the rear 12' x 20 ' finished & heated workshop - it's insulated and features hydro, overhead door, concrete floor - a great work space or escape! Enjoy a beautiful yard with mature trees, gardens and firepit area. Natural gas outlet at deck and at front garage for BBQ. The home has been very well maintained and offers updated windows, leaf guards on gutters, gas furnace approx 6 yrs old. (id:60365)
516 Concession 7 Road E
Hamilton, Ontario
Welcome to a peaceful oasis where country charm meets modern comfort on an expansive 66-acre property in East Flamborough. This 2-storey farmhouse offers a retreat for those seeking tranquility and adventure! The property boasts approximately 33 acres of fertile farmland and nearly 9 acres of lush forest complete with trails, offering endless opportunities for exploration and cultivation. Ideal for equestrians, the estate features a bank barn equipped with English stalls, a tack room, 5 paddocks, and a sand ring for training and enjoyment. Additionally, an oversized Quonset with a wood stove provides an ideal space for hobbyists and storage. Inside the mid-1800s farmhouse, you'11 discover sun-drenched oversized windows, a cozy living room, and a farmhouse-style eat-in kitchen perfect for hosting gatherings. The main floor also features a snug family room with French doors opening to a fenced yard, a 2-piece bathroom, a practical mudroom, and a laundry area with access to the double car garage. Upstairs, two spacious bedrooms and a charming 5-piece bathroom offer comfort and tranquility. The property is adorned with stunning perennial gardens, providing an idyllic backdrop for enjoying magnificent sunsets. Conveniently located just 10 minutes from Waterdown's amenities, parks, schools, highway access, and easy access to Burlington GO Transit- this countryside haven invites you to experience community warmth and new beginnings. (id:60365)
55 - 819 Kleinburg Drive
London North, Ontario
A luxurious three-story townhome is nestled in a desirable North London neighborhood. This modern townhome boasts 3 bedrooms and 2+2 bathrooms, along with an attached one-car garage and a private driveway. A bright, open foyer leads to a family/media room on the entry level. Upstairs, an open-concept kitchen features a large center island, stone countertops, stunning cabinetry, and a bonus double-door pantry. The dining room opens onto a private balcony. A spacious living room with a modern feature wall and a convenient bathroom complete this level. The upper level houses the primary bedroom with its ensuite bathroom, two additional bedrooms, a laundry area, and a full bathroom. This townhome enjoys a prime location near Masonville Mall, Western University, University Hospital, and the YMCA. It is zoned for excellent schools, is close to public transit, and offers easy access to grocery stores, restaurants, and all amenities. (id:60365)
117 Front Street W
Kawartha Lakes, Ontario
Beautiful in town Bobcaygeon property overlooking sturgeon lake. 3 Bed 2 washrooms, open concept kitchen, dining, great room. large main bathroom. Beautifully landscaped lot with lots of perennial gardens, potting shed and decorative bridge over small stream in rear yard. Amazing views of the Trent Severn waterway right from your front deck and great room. Large 2 car garage attached. Walking distance to downtown Bobcaygeon shopping, restaurants and lock 32. Enjoy the view of the Trent-Severn Waterway from the front deck. A must see in beautiful Bobcaygeon (id:60365)
103 Miles Road
Hamilton, Ontario
Luxury custom home to be built on premium treed country lot. Enjoy the peace and tranquility this home offers with all the amenities of city living just minutes away. Featuring transitional design with high-quality workmanship throughout. Work directly with the builder to choose your own finishes and make your dream home come to life! Upgrades available at reasonable prices. Builder is licensed by Tarion and new home warranty protection is included. (id:60365)
255a Meadowlilly Road
Ottawa, Ontario
Welcome to 255A Meadowlilly Road - your invitation to effortless living in the vibrant Findlay Creek community! This newly renovated 2-bedroom, l-bathroom lower-level condo is a rare gem. Inside, you'll find a bright, open-concept layout with large windows that bathe the living space in natural light, while tucked-away bedrooms offer privacy. Brand new vinyl flooring runs throughout, creating a fresh, modern feel in every room. Enjoy the everyday convenience ofin-suite laundry and exclusive owned parking-never worry about finding a space when you come home !Step out your sliding doors to a private porch, perfect for relaxing or entertaining. Embrace a truly walkable lifestyle with parks just around the corner, plus Fresh Co, Shoppers Drug Mart, CIBC, Scotiabank, RBC, and the exciting new Farm Boy (coming soon) all nearby. A fantastic selection of coffee shops and restaurants are just steps away, too. Families benefit from top-rated schools, while commuters will love the easy access to the airport and Leitrim LRT for a quick trip downtown. The area is pet-friendly and full of community spirit, with lots to do both indoors and out. Additional features include a natural gas BBQ hookup and an efficient, on-demand tankless water heater (owned, not rented!). The modern bathroom has been updated with a new vanity, toilet, faucet, and mirror, and the entire units fresh paint means you can move right in and feel at home. Book your showing today and discover the best of Findlay Creek living! (id:60365)
3311 Fairway Road
Niagara Falls, Ontario
Welcome to this well-maintained detached backsplit in the desirable north end of Niagara Falls. This 3-bedroom, 2-bathroom home offers 1,054 sq. ft. of living space, a carport, and a concrete driveway. The main floor features a bright living room with engineered hardwood and updated windows, a fantastic functional kitchen with ample storage, and a sunlit dining area. Upstairs are three spacious bedrooms and a modern 3-piece bathroom. The lower level includes a cozy family room with a wood-burning fireplace, a 3-piece bath, a private office, and walk-up access to the carport. The finished basement offers a versatile rec room, laundry, and utility space. Outside, enjoy a landscaped, fully fenced yard with perennial gardens, a patio with gazebo, and a large shed. Recent updates include a new AC and furnace (2023). Close to schools, parks, public transit, and major highways. (id:60365)
2309 - 55 Duke Street W
Kitchener, Ontario
Okay Google, show me a huge 2 bed 2 bath corner unit with wrap-around balcony views less than a 5 minute walk to your downtown Kitchener office! Welcome To Young Condos Unit 2309 by Andrin Homes, Waterloo Region Home Builders' Association Sam Award For Best Building (2019). Located Directly Between LRT Stops, **Kitchener Go Station**, and the Downtown IT & Arts Hub. Walk to Google, Shopify, & Oracle Offices. Education Hub - Minutes to **Wilfrid Laurier University & Conestoga College**. This Unit is filled with livable space boasting 996 Sqft Indoor & 167 Sqft Balcony along with Parking & Bicycle Storage Locker. Amenities galore with Pet Spa & Dog Run, Carwash Bay, Roof Top Track, Fitness Zone With A Spin Room & Kickboxing, Party Room With Sunbathing Terrace, Firepit And Shared Bbq Space. (id:60365)

